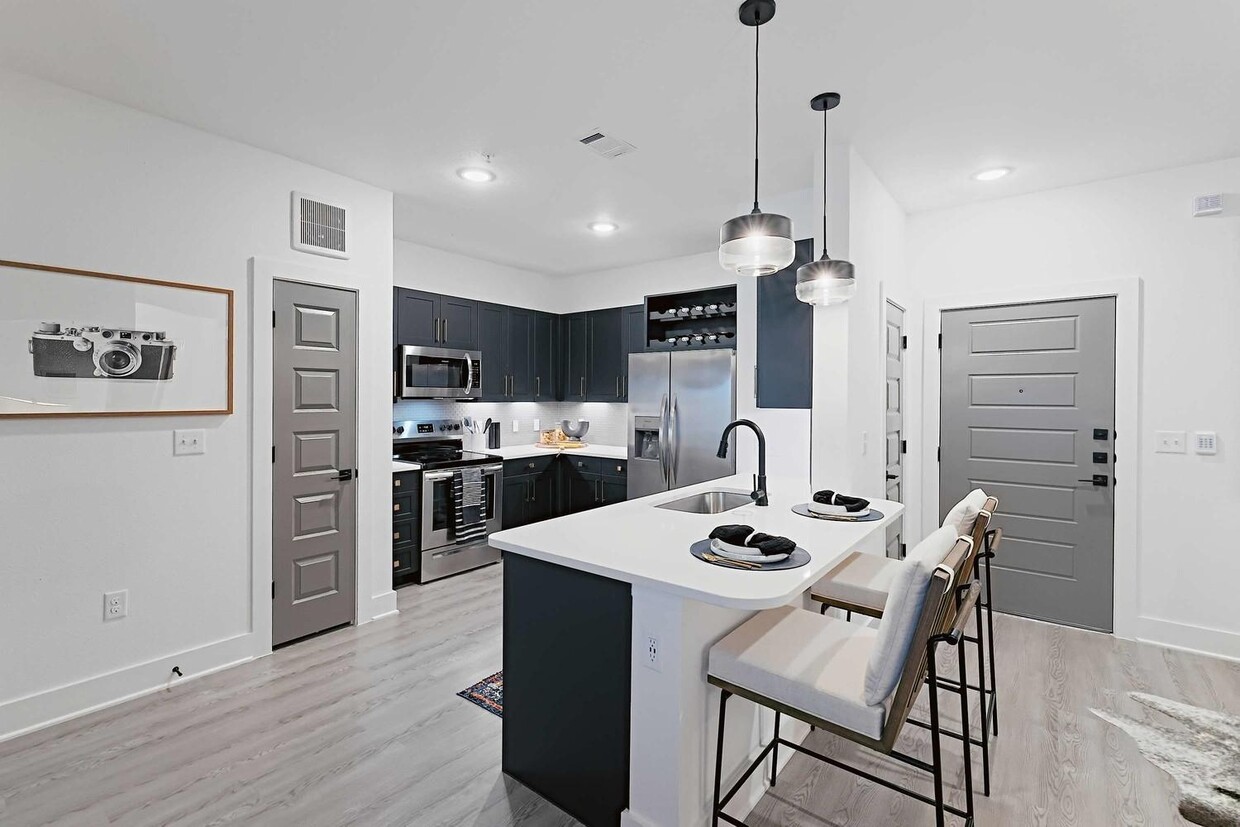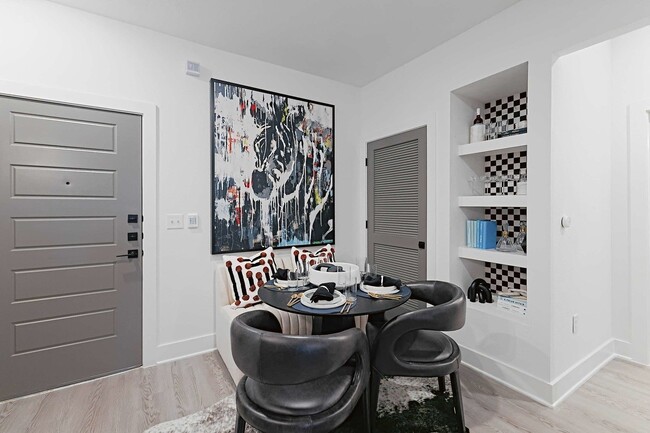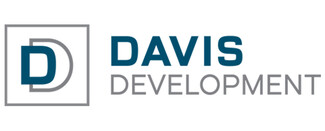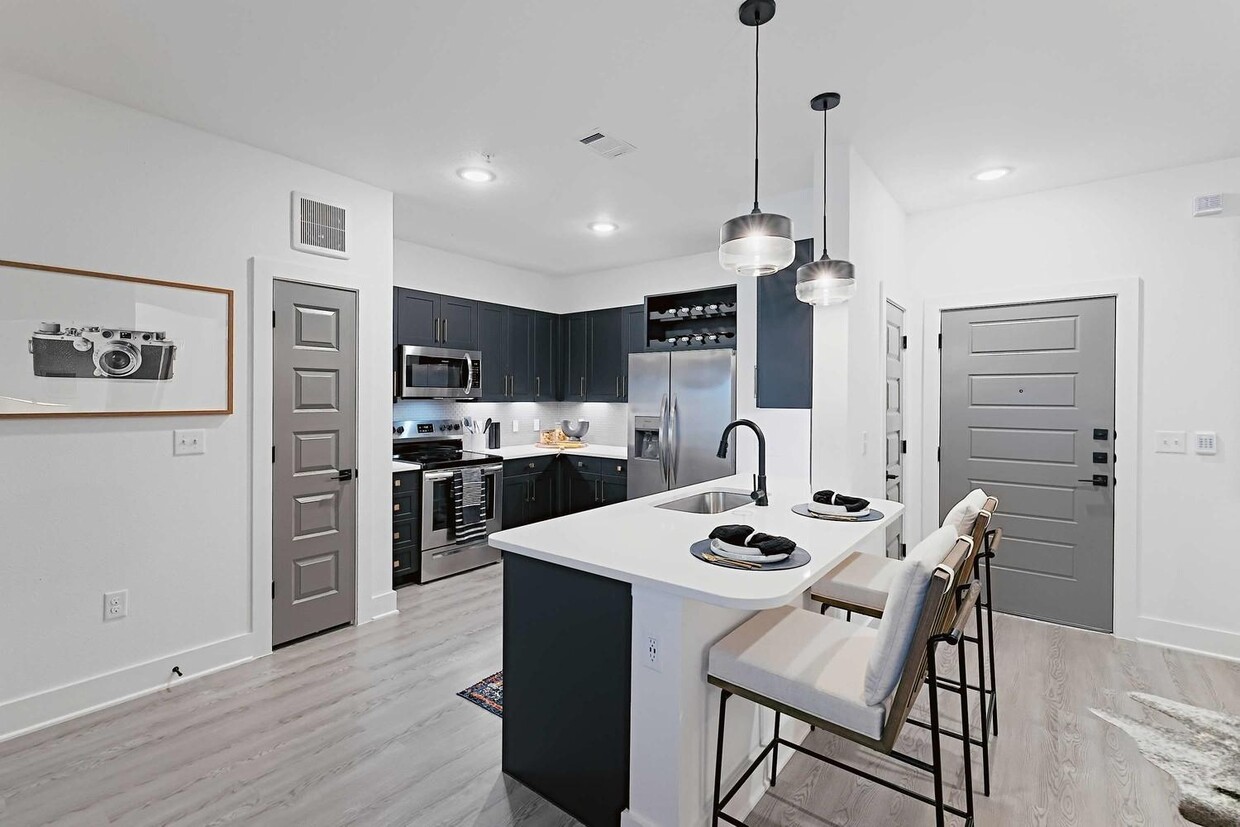-
Monthly Rent
$1,269 - $2,569
-
Bedrooms
1 - 3 bd
-
Bathrooms
1 - 2 ba
-
Square Feet
684 - 1,535 sq ft
Highlights
- Media Center/Movie Theatre
- Den
- Pet Washing Station
- High Ceilings
- Pool
- Walk-In Closets
- Office
- Controlled Access
- Dog Park
Pricing & Floor Plans
-
Unit 1138price $1,374square feet 684availibility Now
-
Unit 1436price $1,559square feet 684availibility Now
-
Unit 3218price $1,449square feet 684availibility Mar 9
-
Unit 1426price $1,559square feet 815availibility Now
-
Unit 1126price $1,689square feet 815availibility Feb 16
-
Unit 1117price $1,724square feet 1,005availibility Now
-
Unit 1413price $1,789square feet 1,060availibility Feb 9
-
Unit 2418price $1,609square feet 861availibility Apr 13
-
Unit 2116price $2,009square feet 1,149availibility Now
-
Unit 2203price $2,099square feet 1,149availibility Now
-
Unit 2407price $2,109square feet 1,149availibility Now
-
Unit 3105price $1,869square feet 1,246availibility Now
-
Unit 1420price $1,979square feet 1,246availibility Now
-
Unit 1219price $2,049square feet 1,246availibility Mar 9
-
Unit 1441price $2,169square feet 1,294availibility Now
-
Unit 2302price $2,339square feet 1,535availibility Now
-
Unit 3201price $2,559square feet 1,535availibility Now
-
Unit 1328price $2,559square feet 1,535availibility Now
-
Unit 1138price $1,374square feet 684availibility Now
-
Unit 1436price $1,559square feet 684availibility Now
-
Unit 3218price $1,449square feet 684availibility Mar 9
-
Unit 1426price $1,559square feet 815availibility Now
-
Unit 1126price $1,689square feet 815availibility Feb 16
-
Unit 1117price $1,724square feet 1,005availibility Now
-
Unit 1413price $1,789square feet 1,060availibility Feb 9
-
Unit 2418price $1,609square feet 861availibility Apr 13
-
Unit 2116price $2,009square feet 1,149availibility Now
-
Unit 2203price $2,099square feet 1,149availibility Now
-
Unit 2407price $2,109square feet 1,149availibility Now
-
Unit 3105price $1,869square feet 1,246availibility Now
-
Unit 1420price $1,979square feet 1,246availibility Now
-
Unit 1219price $2,049square feet 1,246availibility Mar 9
-
Unit 1441price $2,169square feet 1,294availibility Now
-
Unit 2302price $2,339square feet 1,535availibility Now
-
Unit 3201price $2,559square feet 1,535availibility Now
-
Unit 1328price $2,559square feet 1,535availibility Now
Fees and Policies
The fees below are based on community-supplied data and may exclude additional fees and utilities.
-
One-Time Basics
-
Due at Move-In
-
Application FeeAdditional Application Fee: $69 Charged per unit.$119
-
-
Due at Move-In
-
Dogs
-
Dog FeeCharged per pet.$400
-
Dog RentCharged per pet.$20 / mo
Restrictions:Breed Restrictions ApplyRead More Read LessComments -
-
Cats
-
Cat FeeCharged per pet.$400
-
Cat RentCharged per pet.$20 / mo
Restrictions:Comments -
-
Other
Property Fee Disclaimer: Based on community-supplied data and independent market research. Subject to change without notice. May exclude fees for mandatory or optional services and usage-based utilities.
Details
Lease Options
-
12 - 14 Month Leases
Property Information
-
Built in 2023
-
305 units/4 stories
Select a unit to view pricing & availability
About Linz Luxury Living
Enjoy 8 WEEKS FREE for a limited time! Live like youre on vacation every day at our brand new community, offering spacious apartments and the largest amenity offering in the area. With a dedicated onsite team, we are committed to providing exceptional customer service. Call or come by today!
Linz Luxury Living is an apartment community located in Harris County and the 77449 ZIP Code. This area is served by the Katy Independent attendance zone.
Unique Features
- Amenify On-Demand Home Services
- Convenient Mailrooms in Each Building
- Designer Tile Backsplash in Kitchen
- Elevator Access
- Outdoor Games and Grill Stations
- Private Offices
- Relaxing Salt-Water Pool w/ Wi-Fi & Sun Shelves
- Shaker Panel Cabinetry w/ Wine Rack
- Indoor Trash Chutes
- Online Rent Payment & Maintenance Requests
- Relaxing Patio or Balcony* (except ALT units)
- Ceiling Fans w/ Lights in Bedrooms & Living Rooms
- Conference Room
- Full-Size Washer & Dryer Included
- Golf Simulator
- Soaking Tub*
- Centralized Heat & AC
- Coffee Lounge
- Cyber Lounge
- Smoke-Free Community
- 2 Faux Wooden Blinds
- Bike Repair & Storage
- Gourmet Coffee & Hot Tea Bar
- Home Intrusion Alarms w/ Optional Monitoring
- Quartz Countertops in Kitchen & Bathrooms
- Under-Cabinet Lighting
- Walk-in Showers w/Rain Shower Heads*
- Wood Plank Flooring
- Framed Vanity Mirrors
- Large Walk-In Closets
- Mudroom* (A5)
- Pet Wash
- Smoke-Free Apartments
- Social Lounge w/ Gaming & TV
- Car Care Center
- Gourmet Kitchens w/Executive Chef Undermount Sink
- Movie Theater
- Wood Finish Flooring (vinyl plank)
- 1 Guest Lounge + 2 Guest Suites
- Air Conditioner
- Built-In Shelves* (in B1 units)
- Corridor Attached Garages*
- Electric Car Charging Stations
- Pool View
- Single Paint Scheme + Accent Door
- Storage Units
- Wheelchair Access
- Yoga Room
Community Amenities
Pool
Fitness Center
Elevator
Clubhouse
- Controlled Access
- Pet Washing Station
- EV Charging
- Elevator
- Business Center
- Clubhouse
- Lounge
- Disposal Chutes
- Conference Rooms
- Fitness Center
- Pool
- Media Center/Movie Theatre
- Grill
- Dog Park
Apartment Features
Air Conditioning
Dishwasher
Walk-In Closets
Wi-Fi
- Wi-Fi
- Air Conditioning
- Ceiling Fans
- Smoke Free
- Storage Space
- Dishwasher
- Stainless Steel Appliances
- Kitchen
- Quartz Countertops
- High Ceilings
- Mud Room
- Office
- Den
- Walk-In Closets
- Balcony
- Patio
- Controlled Access
- Pet Washing Station
- EV Charging
- Elevator
- Business Center
- Clubhouse
- Lounge
- Disposal Chutes
- Conference Rooms
- Grill
- Dog Park
- Fitness Center
- Pool
- Media Center/Movie Theatre
- Amenify On-Demand Home Services
- Convenient Mailrooms in Each Building
- Designer Tile Backsplash in Kitchen
- Elevator Access
- Outdoor Games and Grill Stations
- Private Offices
- Relaxing Salt-Water Pool w/ Wi-Fi & Sun Shelves
- Shaker Panel Cabinetry w/ Wine Rack
- Indoor Trash Chutes
- Online Rent Payment & Maintenance Requests
- Relaxing Patio or Balcony* (except ALT units)
- Ceiling Fans w/ Lights in Bedrooms & Living Rooms
- Conference Room
- Full-Size Washer & Dryer Included
- Golf Simulator
- Soaking Tub*
- Centralized Heat & AC
- Coffee Lounge
- Cyber Lounge
- Smoke-Free Community
- 2 Faux Wooden Blinds
- Bike Repair & Storage
- Gourmet Coffee & Hot Tea Bar
- Home Intrusion Alarms w/ Optional Monitoring
- Quartz Countertops in Kitchen & Bathrooms
- Under-Cabinet Lighting
- Walk-in Showers w/Rain Shower Heads*
- Wood Plank Flooring
- Framed Vanity Mirrors
- Large Walk-In Closets
- Mudroom* (A5)
- Pet Wash
- Smoke-Free Apartments
- Social Lounge w/ Gaming & TV
- Car Care Center
- Gourmet Kitchens w/Executive Chef Undermount Sink
- Movie Theater
- Wood Finish Flooring (vinyl plank)
- 1 Guest Lounge + 2 Guest Suites
- Air Conditioner
- Built-In Shelves* (in B1 units)
- Corridor Attached Garages*
- Electric Car Charging Stations
- Pool View
- Single Paint Scheme + Accent Door
- Storage Units
- Wheelchair Access
- Yoga Room
- Wi-Fi
- Air Conditioning
- Ceiling Fans
- Smoke Free
- Storage Space
- Dishwasher
- Stainless Steel Appliances
- Kitchen
- Quartz Countertops
- High Ceilings
- Mud Room
- Office
- Den
- Walk-In Closets
- Balcony
- Patio
| Monday | 9am - 6pm |
|---|---|
| Tuesday | 9am - 6pm |
| Wednesday | 9am - 6pm |
| Thursday | 9am - 6pm |
| Friday | 9am - 6pm |
| Saturday | 10am - 5pm |
| Sunday | 1pm - 5pm |
Located at the intersection of Harris, Fort Bend, and Waller counties, Katy combines its railroad town heritage with contemporary suburban living. This growing community maintains strong connections to its past while embracing modern development. The rental market offers diverse options, with one-bedroom apartments averaging $1,349, reflecting a 1.2% decrease from previous rates. Housing choices range from garden-style communities to new developments throughout Old Town Katy and Greater Katy, including established neighborhoods like Pin Oak Village and The Falls at Green Meadows.
Downtown Katy preserves the city's railroad heritage while accommodating new growth. Mary Jo Peckham Park offers fishing, mini-golf, and walking trails, while Katy Mills serves as a regional shopping destination. The Katy Independent School District consistently receives recognition for academic excellence, and the community celebrates its heritage through events like the Rice Harvest Festival.
Learn more about living in KatyCompare neighborhood and city base rent averages by bedroom.
| Bear Creek/Copperfield | Katy, TX | |
|---|---|---|
| Studio | $1,183 | $1,180 |
| 1 Bedroom | $1,252 | $1,309 |
| 2 Bedrooms | $1,590 | $1,699 |
| 3 Bedrooms | $2,171 | $2,213 |
| Colleges & Universities | Distance | ||
|---|---|---|---|
| Colleges & Universities | Distance | ||
| Drive: | 7 min | 2.8 mi | |
| Drive: | 37 min | 24.6 mi | |
| Drive: | 35 min | 25.9 mi | |
| Drive: | 36 min | 28.9 mi |
 The GreatSchools Rating helps parents compare schools within a state based on a variety of school quality indicators and provides a helpful picture of how effectively each school serves all of its students. Ratings are on a scale of 1 (below average) to 10 (above average) and can include test scores, college readiness, academic progress, advanced courses, equity, discipline and attendance data. We also advise parents to visit schools, consider other information on school performance and programs, and consider family needs as part of the school selection process.
The GreatSchools Rating helps parents compare schools within a state based on a variety of school quality indicators and provides a helpful picture of how effectively each school serves all of its students. Ratings are on a scale of 1 (below average) to 10 (above average) and can include test scores, college readiness, academic progress, advanced courses, equity, discipline and attendance data. We also advise parents to visit schools, consider other information on school performance and programs, and consider family needs as part of the school selection process.
View GreatSchools Rating Methodology
Data provided by GreatSchools.org © 2026. All rights reserved.
Linz Luxury Living Photos
-
Kitchen
-
Linz Luxury Living Amenities & Model
-
-
-
-
-
-
Relaxing Salt-Water Pool with Wi-Fi & Sun Shelf
-
Two-Story Fitness Center with Cardio, Resistance, & Free Weights
Nearby Apartments
Within 50 Miles of Linz Luxury Living
Linz Luxury Living does not offer in-unit laundry or shared facilities. Please contact the property to learn about nearby laundry options.
Utilities are not included in rent. Residents should plan to set up and pay for all services separately.
Parking is available at Linz Luxury Living. Contact this property for details.
Linz Luxury Living has one to three-bedrooms with rent ranges from $1,269/mo. to $2,569/mo.
Yes, Linz Luxury Living welcomes pets. Breed restrictions, weight limits, and additional fees may apply. View this property's pet policy.
A good rule of thumb is to spend no more than 30% of your gross income on rent. Based on the lowest available rent of $1,269 for a one-bedroom, you would need to earn about $46,000 per year to qualify. Want to double-check your budget? Try our Rent Affordability Calculator to see how much rent fits your income and lifestyle.
Linz Luxury Living is offering 2 Months Free for eligible applicants, with rental rates starting at $1,269.
While Linz Luxury Living does not offer Matterport 3D tours, renters can request a tour directly through our online platform.
What Are Walk Score®, Transit Score®, and Bike Score® Ratings?
Walk Score® measures the walkability of any address. Transit Score® measures access to public transit. Bike Score® measures the bikeability of any address.
What is a Sound Score Rating?
A Sound Score Rating aggregates noise caused by vehicle traffic, airplane traffic and local sources








