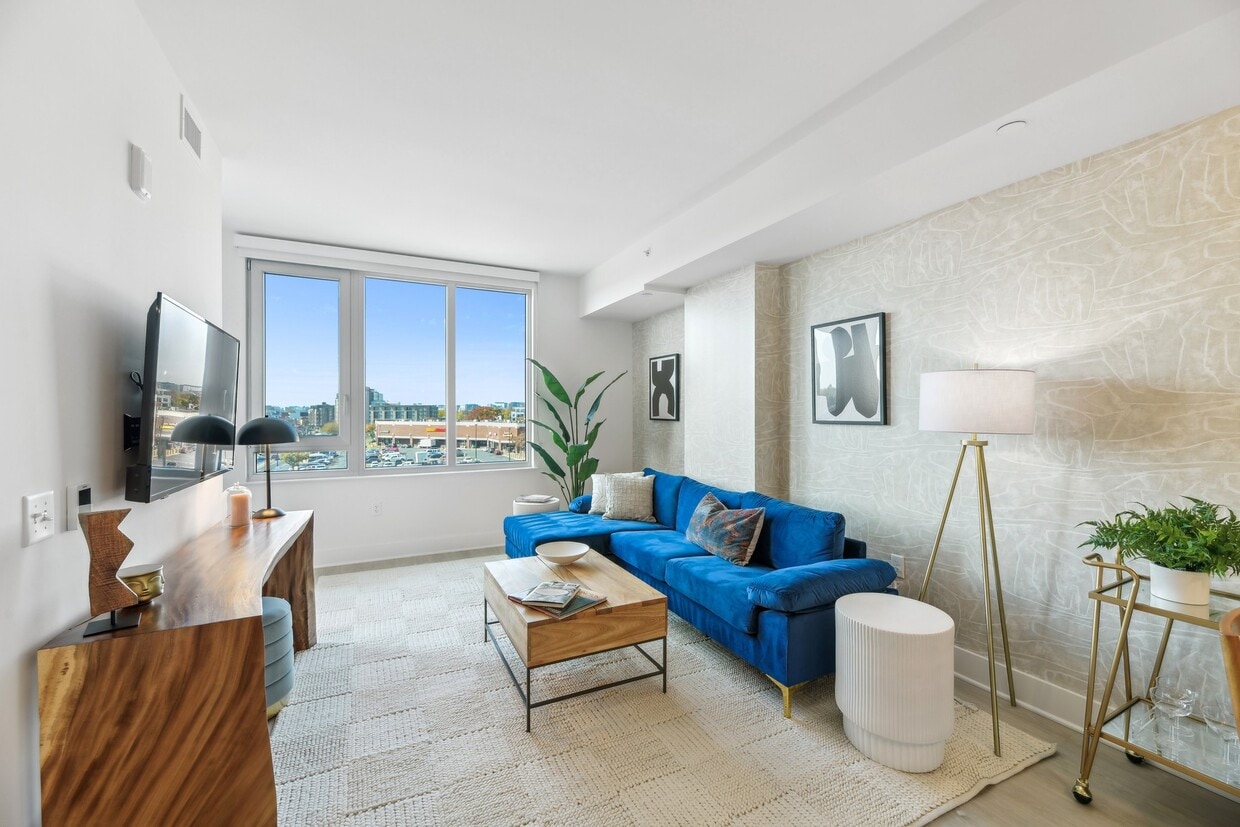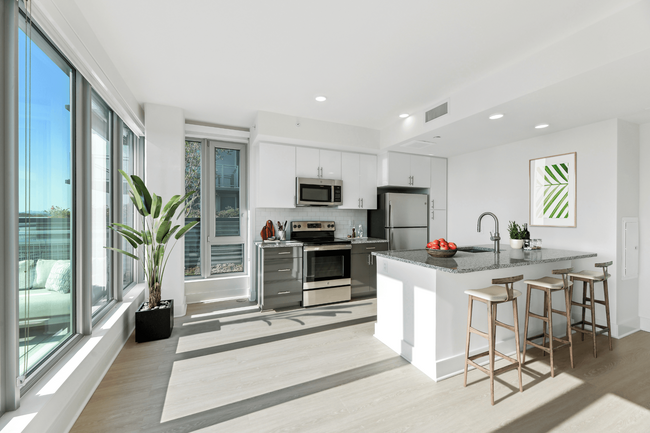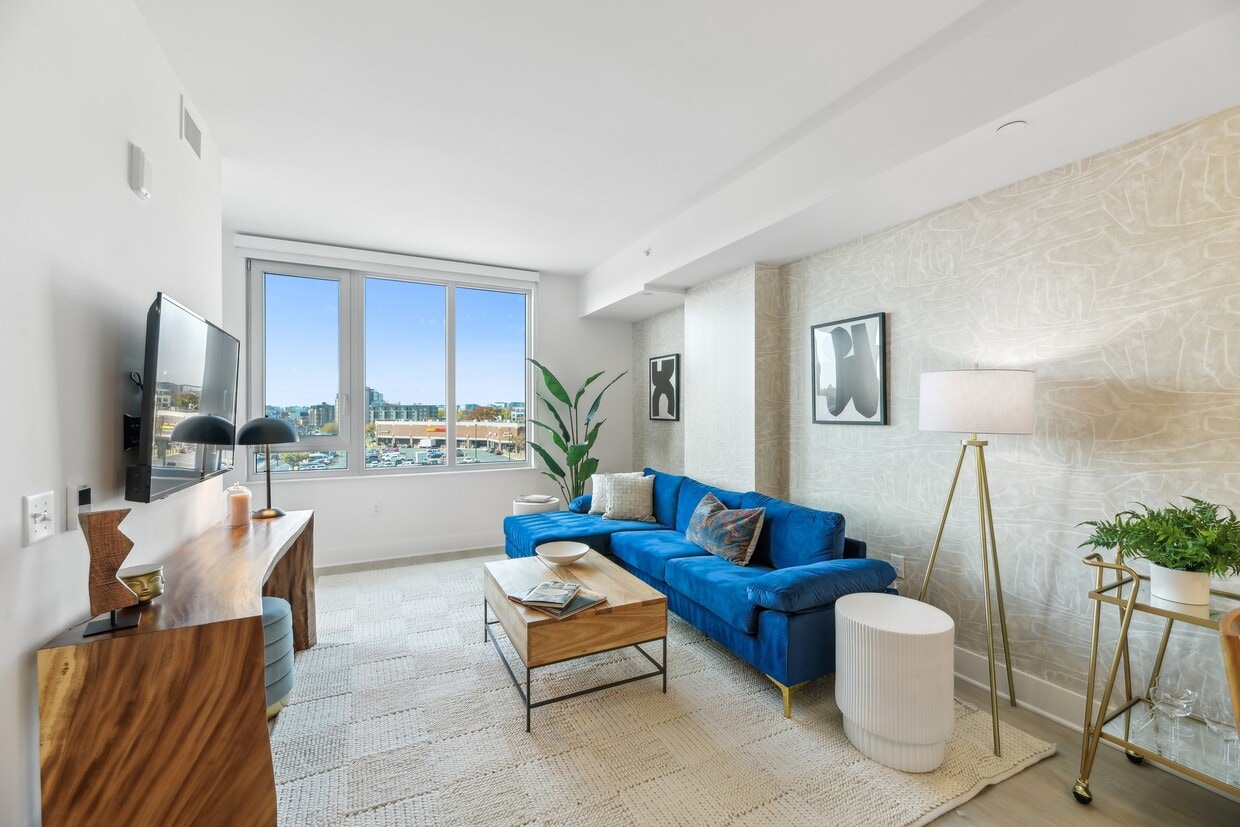-
Monthly Rent
$1,606 - $4,458
-
Bedrooms
Studio - 2 bd
-
Bathrooms
1 - 2 ba
-
Square Feet
392 - 1,224 sq ft
Highlights
- Walker's Paradise
- Bike-Friendly Area
- Floor to Ceiling Windows
- Roof Terrace
- Cabana
- Pet Washing Station
- High Ceilings
- Pool
- Walk-In Closets
Pricing & Floor Plans
-
Unit 907price $1,766square feet 445availibility Mar 14
-
Unit 410price $1,641square feet 445availibility Apr 29
-
Unit 709price $1,681square feet 519availibility Now
-
Unit 809price $1,756square feet 519availibility Mar 1
-
Unit 412price $1,606square feet 519availibility Mar 23
-
Unit 724price $1,762square feet 445availibility Now
-
Unit 220price $1,817square feet 477availibility Now
-
Unit 718price $1,892square feet 477availibility Mar 9
-
Unit 523price $1,805square feet 650availibility Mar 11
-
Unit 701price $2,705square feet 894availibility Mar 20
-
Unit 801price $2,730square feet 894availibility Apr 26
-
Unit 104price $1,748square feet 608availibility Apr 15
-
Unit 309price $1,896square feet 660availibility Apr 22
-
Unit 506price $1,921square feet 655availibility Apr 29
-
Unit 407price $1,846square feet 660availibility May 3
-
Unit 525price $1,913square feet 698availibility May 18
-
Unit 414price $3,488square feet 1,224availibility Now
-
Unit 802price $3,241square feet 1,024availibility Mar 10
-
Unit 907price $1,766square feet 445availibility Mar 14
-
Unit 410price $1,641square feet 445availibility Apr 29
-
Unit 709price $1,681square feet 519availibility Now
-
Unit 809price $1,756square feet 519availibility Mar 1
-
Unit 412price $1,606square feet 519availibility Mar 23
-
Unit 724price $1,762square feet 445availibility Now
-
Unit 220price $1,817square feet 477availibility Now
-
Unit 718price $1,892square feet 477availibility Mar 9
-
Unit 523price $1,805square feet 650availibility Mar 11
-
Unit 701price $2,705square feet 894availibility Mar 20
-
Unit 801price $2,730square feet 894availibility Apr 26
-
Unit 104price $1,748square feet 608availibility Apr 15
-
Unit 309price $1,896square feet 660availibility Apr 22
-
Unit 506price $1,921square feet 655availibility Apr 29
-
Unit 407price $1,846square feet 660availibility May 3
-
Unit 525price $1,913square feet 698availibility May 18
-
Unit 414price $3,488square feet 1,224availibility Now
-
Unit 802price $3,241square feet 1,024availibility Mar 10
Fees and Policies
The fees listed below are community-provided and may exclude utilities or add-ons. All payments are made directly to the property and are non-refundable unless otherwise specified.
-
Dogs
-
Dog RentCharged per pet.$50 / mo
Restrictions:2 Pet Limit. No Weight Limit. Restricted Breeds: Pit Bull, Doberman Pinscher, Rottweiler, Chow Chow, Staffordshire Terrier, and Bull Mastiff. Contact office for full pet policy.Read More Read LessComments -
-
Cats
-
Cat RentCharged per pet.$50 / mo
Restrictions:Comments -
-
Garage Lot
-
Other
Property Fee Disclaimer: Based on community-supplied data and independent market research. Subject to change without notice. May exclude fees for mandatory or optional services and usage-based utilities.
Details
Property Information
-
Built in 2023
-
191 units/10 stories
-
LEED certified Silver
Matterport 3D Tours
Select a unit to view pricing & availability
About Link Apartments® H Street
NOW LEASING! Offering studio, 1-, and 2-bedroom apartments in Washington, DC! Our open-concept floor plans are complete with stainless steel appliances, plank flooring in every room, granite counters in kitchen and bath, and subway tile backsplash. Select units include balcony and units on floors 7-10 have stunning views of the DC Skyline. Rooftop saltwater pool, clubhouse with demo kitchen, gas grills, and dog park are just a few our amazing penthouse amenities. Reach your wellness goals at our 24/7 Link Fit gym with yoga studio, or pedal The District on your bike that stays ready to go in our Link Ride cycle storage + repair station. Everything in the H St. NE Corridor and beyond is at your fingertips at Link Apartments H Street! Discover your new apartment today!
Link Apartments® H Street is an apartment community located in District of Columbia County and the 20002 ZIP Code. This area is served by the District Of Columbia Public Schools attendance zone.
Unique Features
- Dog Wash with Professional Grade Dryer
- Garbage Disposal*
- Kitchen with Breakfast Bar*
- Oversized Closets*
- Rooftop Clubhouse with Event Kitchen + Fireplace
- Bright, Open Floor Plans
- High Ceilings*
- Kitchen Island*
- Floor to Ceiling Windows*
- LEED Silver Energy Efficient Design
- Luxe Plank Flooring in Every Room
- Cycle Storage + Repair Workstation
- Lobby + Lounge
- Resident Coffee Bar
- Subway Tile Backsplash in Kitchen
- Electric Vehicle Charging Stations
- Expected to achieve LEED Silver
- High Gloss Two Toned Cabinets
- Patio/Balcony*
- Trash + Recycling Chutes
- Dog Run
- Granite Counters in Kitchen + Bathroom
- Inspiring DC Views*
- In-Unit Washer/Dryer
Community Amenities
Pool
Fitness Center
Elevator
Concierge
Clubhouse
Roof Terrace
Recycling
Business Center
Property Services
- Package Service
- Wi-Fi
- Maintenance on site
- Concierge
- 24 Hour Access
- On-Site Retail
- Recycling
- Renters Insurance Program
- Online Services
- Planned Social Activities
- Pet Play Area
- Pet Washing Station
- EV Charging
- Public Transportation
Shared Community
- Elevator
- Business Center
- Clubhouse
- Lounge
- Disposal Chutes
- Conference Rooms
Fitness & Recreation
- Fitness Center
- Pool
- Bicycle Storage
Outdoor Features
- Roof Terrace
- Sundeck
- Cabana
- Grill
- Dog Park
Apartment Features
Air Conditioning
Dishwasher
High Speed Internet Access
Hardwood Floors
Walk-In Closets
Island Kitchen
Granite Countertops
Microwave
Indoor Features
- High Speed Internet Access
- Air Conditioning
- Heating
- Ceiling Fans
- Smoke Free
- Cable Ready
- Tub/Shower
- Fireplace
- Handrails
- Sprinkler System
- Framed Mirrors
- Wheelchair Accessible (Rooms)
Kitchen Features & Appliances
- Dishwasher
- Disposal
- Ice Maker
- Granite Countertops
- Stainless Steel Appliances
- Island Kitchen
- Eat-in Kitchen
- Kitchen
- Microwave
- Oven
- Range
- Refrigerator
- Breakfast Nook
Model Details
- Hardwood Floors
- Vinyl Flooring
- High Ceilings
- Office
- Views
- Walk-In Closets
- Linen Closet
- Double Pane Windows
- Window Coverings
- Large Bedrooms
- Floor to Ceiling Windows
- Balcony
- Patio
Beginning along Bladensburg Road and extending along Benning Road to the Anacostia River, Langston includes part of the United States National Arboretum in its boundaries. Langston is located in Washington DC's northeast side, roughly three miles from downtown. This hilly, wooded neighborhood is home to the Langston Golf Course, which is listed on the National Register of Historic Places, and the RFK Stadium Open Air Farmers' Market. Shops and restaurants are plentiful in Langston, which includes the Hechinger Outlet Mall. Langston is close to Gallaudet University, located to the northwest, and Atlas Performing Arts Center, directly west of the neighborhood.
Learn more about living in LangstonCompare neighborhood and city base rent averages by bedroom.
| Langston | Washington, DC | |
|---|---|---|
| Studio | $1,514 | $1,802 |
| 1 Bedroom | $1,640 | $2,235 |
| 2 Bedrooms | $2,138 | $3,067 |
| 3 Bedrooms | $3,910 | $3,993 |
- Package Service
- Wi-Fi
- Maintenance on site
- Concierge
- 24 Hour Access
- On-Site Retail
- Recycling
- Renters Insurance Program
- Online Services
- Planned Social Activities
- Pet Play Area
- Pet Washing Station
- EV Charging
- Public Transportation
- Elevator
- Business Center
- Clubhouse
- Lounge
- Disposal Chutes
- Conference Rooms
- Roof Terrace
- Sundeck
- Cabana
- Grill
- Dog Park
- Fitness Center
- Pool
- Bicycle Storage
- Dog Wash with Professional Grade Dryer
- Garbage Disposal*
- Kitchen with Breakfast Bar*
- Oversized Closets*
- Rooftop Clubhouse with Event Kitchen + Fireplace
- Bright, Open Floor Plans
- High Ceilings*
- Kitchen Island*
- Floor to Ceiling Windows*
- LEED Silver Energy Efficient Design
- Luxe Plank Flooring in Every Room
- Cycle Storage + Repair Workstation
- Lobby + Lounge
- Resident Coffee Bar
- Subway Tile Backsplash in Kitchen
- Electric Vehicle Charging Stations
- Expected to achieve LEED Silver
- High Gloss Two Toned Cabinets
- Patio/Balcony*
- Trash + Recycling Chutes
- Dog Run
- Granite Counters in Kitchen + Bathroom
- Inspiring DC Views*
- In-Unit Washer/Dryer
- High Speed Internet Access
- Air Conditioning
- Heating
- Ceiling Fans
- Smoke Free
- Cable Ready
- Tub/Shower
- Fireplace
- Handrails
- Sprinkler System
- Framed Mirrors
- Wheelchair Accessible (Rooms)
- Dishwasher
- Disposal
- Ice Maker
- Granite Countertops
- Stainless Steel Appliances
- Island Kitchen
- Eat-in Kitchen
- Kitchen
- Microwave
- Oven
- Range
- Refrigerator
- Breakfast Nook
- Hardwood Floors
- Vinyl Flooring
- High Ceilings
- Office
- Views
- Walk-In Closets
- Linen Closet
- Double Pane Windows
- Window Coverings
- Large Bedrooms
- Floor to Ceiling Windows
- Balcony
- Patio
| Monday | 9am - 6pm |
|---|---|
| Tuesday | 9am - 6pm |
| Wednesday | 9am - 6pm |
| Thursday | 9am - 6pm |
| Friday | 9am - 6pm |
| Saturday | 10am - 5pm |
| Sunday | Closed |
| Colleges & Universities | Distance | ||
|---|---|---|---|
| Colleges & Universities | Distance | ||
| Drive: | 3 min | 1.3 mi | |
| Drive: | 4 min | 2.2 mi | |
| Drive: | 4 min | 2.2 mi | |
| Drive: | 4 min | 2.7 mi |
 The GreatSchools Rating helps parents compare schools within a state based on a variety of school quality indicators and provides a helpful picture of how effectively each school serves all of its students. Ratings are on a scale of 1 (below average) to 10 (above average) and can include test scores, college readiness, academic progress, advanced courses, equity, discipline and attendance data. We also advise parents to visit schools, consider other information on school performance and programs, and consider family needs as part of the school selection process.
The GreatSchools Rating helps parents compare schools within a state based on a variety of school quality indicators and provides a helpful picture of how effectively each school serves all of its students. Ratings are on a scale of 1 (below average) to 10 (above average) and can include test scores, college readiness, academic progress, advanced courses, equity, discipline and attendance data. We also advise parents to visit schools, consider other information on school performance and programs, and consider family needs as part of the school selection process.
View GreatSchools Rating Methodology
Data provided by GreatSchools.org © 2026. All rights reserved.
Transportation options available in Washington include Benning Rd And 19Th St Ne, located 0.2 mile from Link Apartments® H Street. Link Apartments® H Street is near Ronald Reagan Washington Ntl, located 7.7 miles or 14 minutes away, and Baltimore/Washington International Thurgood Marshall, located 29.3 miles or 42 minutes away.
| Transit / Subway | Distance | ||
|---|---|---|---|
| Transit / Subway | Distance | ||
| Walk: | 4 min | 0.2 mi | |
| Walk: | 4 min | 0.2 mi | |
| Walk: | 10 min | 0.5 mi | |
| Walk: | 10 min | 0.5 mi | |
|
|
Walk: | 18 min | 1.0 mi |
| Commuter Rail | Distance | ||
|---|---|---|---|
| Commuter Rail | Distance | ||
|
|
Drive: | 2 min | 1.5 mi |
|
|
Drive: | 3 min | 1.7 mi |
|
|
Drive: | 6 min | 3.0 mi |
| Drive: | 11 min | 5.4 mi | |
| Drive: | 14 min | 6.8 mi |
| Airports | Distance | ||
|---|---|---|---|
| Airports | Distance | ||
|
Ronald Reagan Washington Ntl
|
Drive: | 14 min | 7.7 mi |
|
Baltimore/Washington International Thurgood Marshall
|
Drive: | 42 min | 29.3 mi |
Time and distance from Link Apartments® H Street.
| Shopping Centers | Distance | ||
|---|---|---|---|
| Shopping Centers | Distance | ||
| Walk: | 3 min | 0.2 mi | |
| Drive: | 2 min | 1.2 mi | |
| Drive: | 2 min | 1.3 mi |
| Parks and Recreation | Distance | ||
|---|---|---|---|
| Parks and Recreation | Distance | ||
|
Kingman and Heritage Island Park
|
Walk: | 10 min | 0.6 mi |
|
Washington Youth Garden
|
Walk: | 17 min | 0.9 mi |
|
National Arboretum
|
Drive: | 5 min | 1.7 mi |
|
U.S. Botanic Garden
|
Drive: | 5 min | 2.7 mi |
|
Fort Dupont Park
|
Drive: | 7 min | 3.3 mi |
| Hospitals | Distance | ||
|---|---|---|---|
| Hospitals | Distance | ||
| Drive: | 6 min | 2.7 mi | |
| Drive: | 6 min | 3.2 mi | |
| Drive: | 7 min | 3.9 mi |
| Military Bases | Distance | ||
|---|---|---|---|
| Military Bases | Distance | ||
| Drive: | 5 min | 2.5 mi | |
| Drive: | 7 min | 3.8 mi |
Link Apartments® H Street Photos
-
Link Apartments® H Street
-
-
-
-
-
-
Primary Photo
-
Rendering
-
Models
-
Studio
-
Studio
-
Studio
-
Studio
-
Studio
-
Studio
Link Apartments® H Street does not offer in-unit laundry or shared facilities. Please contact the property to learn about nearby laundry options.
Utilities are not included in rent. Residents should plan to set up and pay for all services separately.
Parking is available at Link Apartments® H Street. Fees may apply depending on the type of parking offered. Contact this property for details.
Link Apartments® H Street has studios to two-bedrooms with rent ranges from $1,606/mo. to $4,458/mo.
Yes, Link Apartments® H Street welcomes pets. Breed restrictions, weight limits, and additional fees may apply. View this property's pet policy.
A good rule of thumb is to spend no more than 30% of your gross income on rent. Based on the lowest available rent of $1,606 for a one-bedroom, you would need to earn about $64,240 per year to qualify. Want to double-check your budget? Calculate how much rent you can afford with our Rent Affordability Calculator.
Link Apartments® H Street is offering 2 Months Free for eligible applicants, with rental rates starting at $1,606.
Yes! Link Apartments® H Street offers 7 Matterport 3D Tours. Explore different floor plans and see unit level details, all without leaving home.
What Are Walk Score®, Transit Score®, and Bike Score® Ratings?
Walk Score® measures the walkability of any address. Transit Score® measures access to public transit. Bike Score® measures the bikeability of any address.
What is a Sound Score Rating?
A Sound Score Rating aggregates noise caused by vehicle traffic, airplane traffic and local sources








