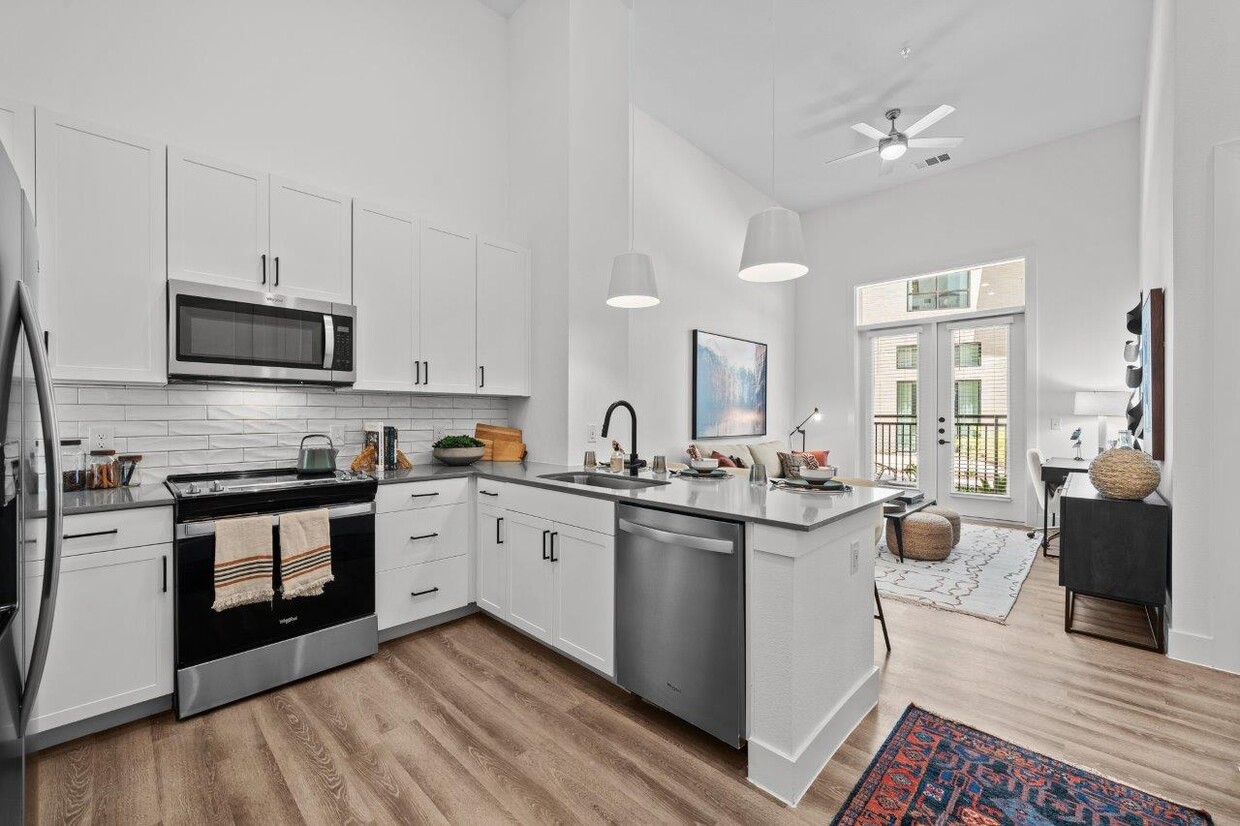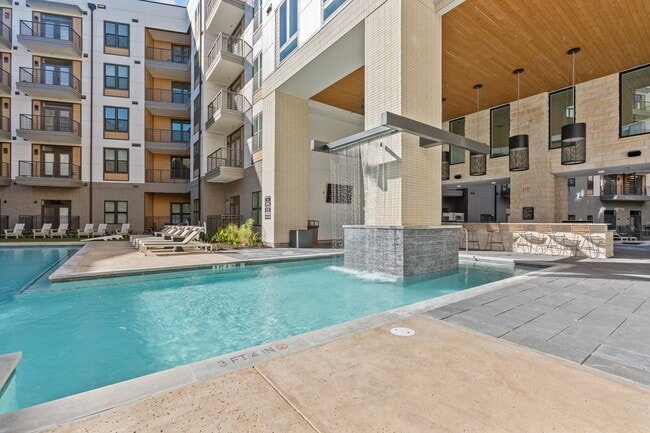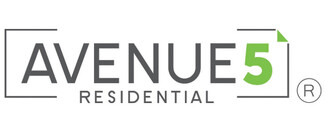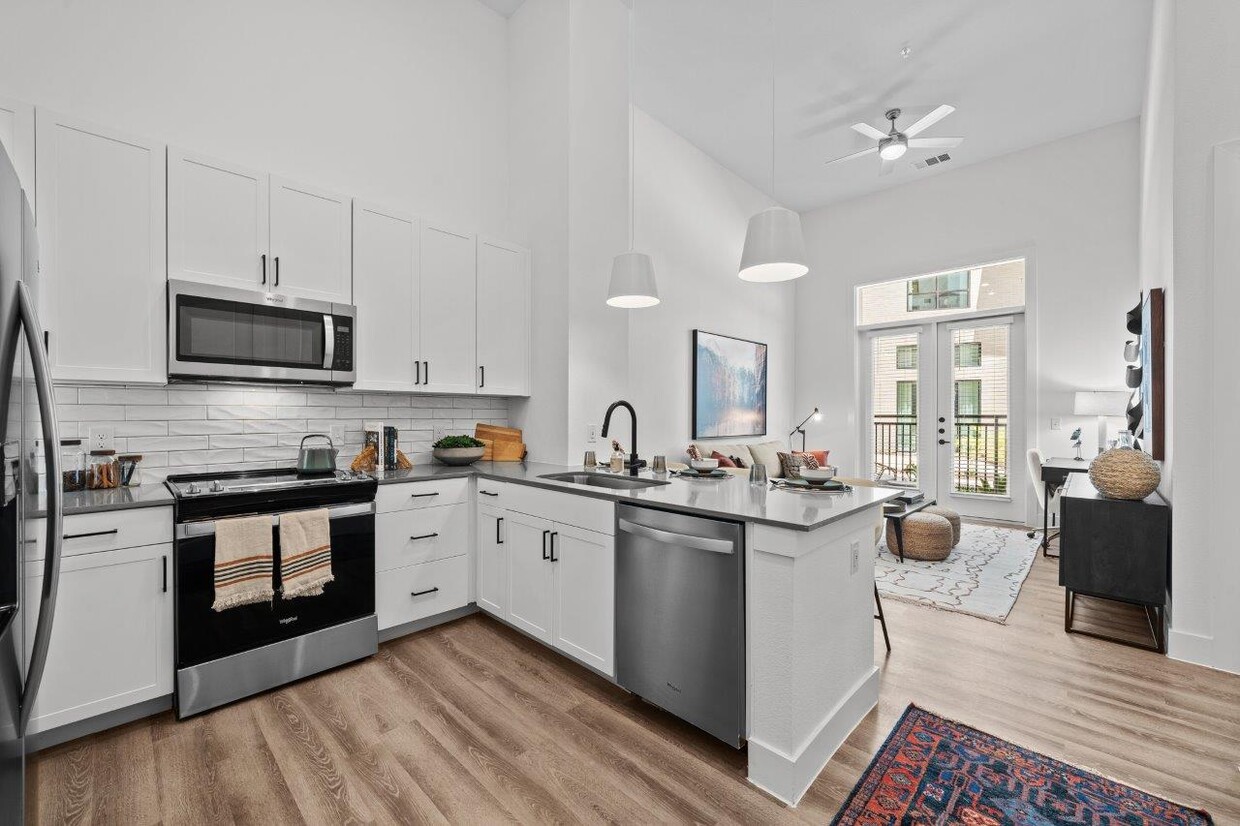-
Monthly Rent
$1,553 - $3,054
-
Bedrooms
1 - 2 bd
-
Bathrooms
1 - 2 ba
-
Square Feet
576 - 1,419 sq ft
Highlights
- New Construction
- Floor to Ceiling Windows
- Roof Terrace
- Cabana
- Pet Washing Station
- High Ceilings
- Pool
- Walk-In Closets
- Spa
Pricing & Floor Plans
-
Unit 319price $1,553square feet 741availibility Now
-
Unit 219price $1,759square feet 741availibility Now
-
Unit 222price $1,819square feet 741availibility Now
-
Unit 370price $1,649square feet 644availibility Now
-
Unit 470price $1,649square feet 644availibility Now
-
Unit 254price $1,649square feet 644availibility Now
-
Unit 138price $1,689square feet 643availibility Now
-
Unit 144price $1,704square feet 643availibility Now
-
Unit 105price $1,705square feet 576availibility Now
-
Unit 413price $1,749square feet 672availibility Now
-
Unit 410price $1,824square feet 672availibility Now
-
Unit 141price $1,829square feet 672availibility Now
-
Unit 214price $1,899square feet 768availibility Mar 11
-
Unit 309price $2,082square feet 886availibility Now
-
Unit 409price $2,424square feet 886availibility Now
-
Unit 437price $2,424square feet 886availibility Now
-
Unit 427price $2,256square feet 1,064availibility Now
-
Unit 258price $2,479square feet 1,064availibility Now
-
Unit 127price $2,554square feet 1,064availibility Feb 8
-
Unit 352price $2,599square feet 1,137availibility Now
-
Unit 268price $2,599square feet 1,137availibility Now
-
Unit 452price $2,679square feet 1,137availibility Now
-
Unit 132price $2,630square feet 974availibility Now
-
Unit 432price $2,605square feet 974availibility Mar 7
-
Unit 120price $3,054square feet 1,419availibility Now
-
Unit 504price $2,574square feet 1,084availibility Feb 24
-
Unit 319price $1,553square feet 741availibility Now
-
Unit 219price $1,759square feet 741availibility Now
-
Unit 222price $1,819square feet 741availibility Now
-
Unit 370price $1,649square feet 644availibility Now
-
Unit 470price $1,649square feet 644availibility Now
-
Unit 254price $1,649square feet 644availibility Now
-
Unit 138price $1,689square feet 643availibility Now
-
Unit 144price $1,704square feet 643availibility Now
-
Unit 105price $1,705square feet 576availibility Now
-
Unit 413price $1,749square feet 672availibility Now
-
Unit 410price $1,824square feet 672availibility Now
-
Unit 141price $1,829square feet 672availibility Now
-
Unit 214price $1,899square feet 768availibility Mar 11
-
Unit 309price $2,082square feet 886availibility Now
-
Unit 409price $2,424square feet 886availibility Now
-
Unit 437price $2,424square feet 886availibility Now
-
Unit 427price $2,256square feet 1,064availibility Now
-
Unit 258price $2,479square feet 1,064availibility Now
-
Unit 127price $2,554square feet 1,064availibility Feb 8
-
Unit 352price $2,599square feet 1,137availibility Now
-
Unit 268price $2,599square feet 1,137availibility Now
-
Unit 452price $2,679square feet 1,137availibility Now
-
Unit 132price $2,630square feet 974availibility Now
-
Unit 432price $2,605square feet 974availibility Mar 7
-
Unit 120price $3,054square feet 1,419availibility Now
-
Unit 504price $2,574square feet 1,084availibility Feb 24
Fees and Policies
The fees below are based on community-supplied data and may exclude additional fees and utilities.
-
Utilities & Essentials
-
Water/Sewer Admin FeeWater/Sewer Admin Fee Charged per unit.$1.40 / mo
-
Amenity FeeCharged per unit.$30 / mo
-
Valet TrashCharged per unit.$30 / mo
-
Rent Service FeeRent Service Fee Charged per unit.$4.90 / mo
-
Pest ControlCharged per unit.$7 / mo
-
Reimbursed TrashCharged per unit.$8 / mo
-
ElectricElectric Charged per unit.Varies / mo
-
GasGas Charged per unit.Varies / mo
-
SewerSewer Charged per unit.Varies / mo
-
WaterWater Charged per unit.Varies / mo
-
-
One-Time Basics
-
Due at Application
-
Non-Refundable Administrative FeeCharged per unit.$200
-
Credit Check FeeCharged per unit.$75
-
-
Due at Move-In
-
Security DepositMay vary based on credit approval and conditional approvals Charged per unit.Varies one-time
-
-
Due at Application
-
Dogs
-
Dog FeeCharged per pet.$400
-
Dog RentCharged per pet.$30 / mo
50 lbs. Weight LimitRestrictions:NoneRead More Read LessComments -
-
Cats
-
Cat FeeCharged per pet.$400
-
Cat RentCharged per pet.$30 / mo
50 lbs. Weight LimitRestrictions:Comments -
-
Other
-
Non-refundable Pet FeeCharged per unit.$400
-
Pet RentCharged per unit.$30 / mo
-
Parking FeeCharged per unit.$15 / mo
-
Animal Violation Charge (Daily)Unauthorized animal in unit daily charge Charged per unit.$10 / occurrence
-
MTM Flat FeeMonth to Month Flat Fee Charged per unit.$300 / occurrence
-
Late FeeLate Fee Charged per unit.10% of base rent / occurrence
-
Reletting FeeReletting Fee Charged per unit.85% of base rent / occurrence
-
Animal Violation ChargeUnauthorized animal in unit intial charge Charged per unit.$100 / occurrence
-
NSF Tenant FeeNSF Tenant Fee Charged per unit.$75 / occurrence
-
Early Termination FeeEarly Termination Fee Charged per unit.200% of base rent / occurrence
Property Fee Disclaimer: Based on community-supplied data and independent market research. Subject to change without notice. May exclude fees for mandatory or optional services and usage-based utilities.
Details
Lease Options
-
12 - 18 Month Leases
Property Information
-
Built in 2024
-
314 units/6 stories
Matterport 3D Tours
About Lenox Burnet
Discover the charm of Central Austin at Lenox Burnet, where studio, one, and two-bedroom apartments feature spacious layouts with bold styling and designer finishes. Located in the vibrant Allandale neighborhood, our community offers easy access to Downtown, The Domain, and Austin's best dining, shopping, and entertainment. Outdoor enthusiasts will love being close to Zilker Park, the Ann and Roy Butler Hike-and-Bike Trail, and Lady Bird Lake Boardwalk. With proximity to the University of Texas and major tech hubs, convenience is at your doorstep. Enjoy exceptional amenities, including a fitness center with on-demand classes, two serene pools, and a sky lounge with a patio bar for evening relaxation. Our gated parking garage features EV charging stations, complemented by smart in-home technology. Lenox Burnet combines luxury and convenience in the heart of it all.
Lenox Burnet is an apartment community located in Travis County and the 78757 ZIP Code. This area is served by the Austin Independent attendance zone.
Unique Features
- EV Charging Stations
- Hammock garden
- Live/Work storefront entries*
- Deep basin kitchen sinks
- Outdoor gaming lawn
- Outdoor grilling spaces
- Great room gathering & entertaining lounge
- Six-level parking garage
- Two interior color schemes available
- 12-foot ceilings in live/work apartments*
- BILT Rewards
- Washer/Dryer included
- 2 conference rooms
- Chef-inspired kitchen islands*
- Designer finishes
- Glass-enclosed showers*
- Parcel locker room with cold storage
- Pet park & pet spa
- Sky Lounge with patio
- Wellness center with fitness-on-demand
- Climate-controlled interior hallways
- Custom built-in shelving*
- Floor-to-ceiling windows*
- Podcast Studio
- Stainless steel appliance package
- Oversized tubs
- Subway tile backsplashes
- 2 serene relaxation pools with fire pit
- Wood-style plank flooring
Community Amenities
Pool
Fitness Center
Elevator
Clubhouse
Roof Terrace
Controlled Access
Business Center
Grill
Property Services
- Package Service
- Community-Wide WiFi
- Wi-Fi
- Controlled Access
- Maintenance on site
- Property Manager on Site
- Trash Pickup - Door to Door
- Online Services
- Pet Play Area
- Pet Washing Station
- EV Charging
Shared Community
- Elevator
- Business Center
- Clubhouse
- Lounge
- Breakfast/Coffee Concierge
- Conference Rooms
Fitness & Recreation
- Fitness Center
- Spa
- Pool
- Walking/Biking Trails
Outdoor Features
- Gated
- Roof Terrace
- Sundeck
- Cabana
- Courtyard
- Grill
Apartment Features
Washer/Dryer
Air Conditioning
Dishwasher
High Speed Internet Access
Walk-In Closets
Island Kitchen
Microwave
Refrigerator
Indoor Features
- High Speed Internet Access
- Washer/Dryer
- Air Conditioning
- Smoke Free
- Double Vanities
- Framed Mirrors
Kitchen Features & Appliances
- Dishwasher
- Disposal
- Ice Maker
- Stainless Steel Appliances
- Island Kitchen
- Kitchen
- Microwave
- Oven
- Range
- Refrigerator
- Freezer
- Quartz Countertops
Model Details
- Vinyl Flooring
- High Ceilings
- Views
- Walk-In Closets
- Linen Closet
- Double Pane Windows
- Window Coverings
- Large Bedrooms
- Floor to Ceiling Windows
- Balcony
- Patio
- Lawn
- Package Service
- Community-Wide WiFi
- Wi-Fi
- Controlled Access
- Maintenance on site
- Property Manager on Site
- Trash Pickup - Door to Door
- Online Services
- Pet Play Area
- Pet Washing Station
- EV Charging
- Elevator
- Business Center
- Clubhouse
- Lounge
- Breakfast/Coffee Concierge
- Conference Rooms
- Gated
- Roof Terrace
- Sundeck
- Cabana
- Courtyard
- Grill
- Fitness Center
- Spa
- Pool
- Walking/Biking Trails
- EV Charging Stations
- Hammock garden
- Live/Work storefront entries*
- Deep basin kitchen sinks
- Outdoor gaming lawn
- Outdoor grilling spaces
- Great room gathering & entertaining lounge
- Six-level parking garage
- Two interior color schemes available
- 12-foot ceilings in live/work apartments*
- BILT Rewards
- Washer/Dryer included
- 2 conference rooms
- Chef-inspired kitchen islands*
- Designer finishes
- Glass-enclosed showers*
- Parcel locker room with cold storage
- Pet park & pet spa
- Sky Lounge with patio
- Wellness center with fitness-on-demand
- Climate-controlled interior hallways
- Custom built-in shelving*
- Floor-to-ceiling windows*
- Podcast Studio
- Stainless steel appliance package
- Oversized tubs
- Subway tile backsplashes
- 2 serene relaxation pools with fire pit
- Wood-style plank flooring
- High Speed Internet Access
- Washer/Dryer
- Air Conditioning
- Smoke Free
- Double Vanities
- Framed Mirrors
- Dishwasher
- Disposal
- Ice Maker
- Stainless Steel Appliances
- Island Kitchen
- Kitchen
- Microwave
- Oven
- Range
- Refrigerator
- Freezer
- Quartz Countertops
- Vinyl Flooring
- High Ceilings
- Views
- Walk-In Closets
- Linen Closet
- Double Pane Windows
- Window Coverings
- Large Bedrooms
- Floor to Ceiling Windows
- Balcony
- Patio
- Lawn
| Monday | 9am - 6pm |
|---|---|
| Tuesday | 9am - 6pm |
| Wednesday | 9am - 7pm |
| Thursday | 9am - 6pm |
| Friday | 9am - 6pm |
| Saturday | 10am - 5pm |
| Sunday | 12pm - 5pm |
Situated between Allandale and North Loop, Brentwood is roughly five miles north of Downtown Austin. Its proximity to downtown, combined with its cozy, tree-filled suburban vibe, makes Brentwood a terrific option for those looking for a quiet, attractive neighborhood still near the city. With ample sidewalks and bike lanes, Brentwood is great for pedestrians. With the University of Texas at Austin just three miles south, Brentwood provides a more peaceful option for students as well.
With its excellent schools and tidy bungalows, Brentwood is one of Austin’s top neighborhoods. It is known for its close-knit, community and local businesses that have served the neighborhood for decades. Brentwood Park serves as a gathering place for residents, providing tennis and basketball courts, playgrounds, and a swimming pool. The park is also the location of annual events like the Violet Crown Festival.
Learn more about living in BrentwoodCompare neighborhood and city base rent averages by bedroom.
| Brentwood | Austin, TX | |
|---|---|---|
| Studio | $1,134 | $1,213 |
| 1 Bedroom | $1,419 | $1,380 |
| 2 Bedrooms | $1,864 | $1,786 |
| 3 Bedrooms | $4,574 | $2,400 |
| Colleges & Universities | Distance | ||
|---|---|---|---|
| Colleges & Universities | Distance | ||
| Drive: | 11 min | 5.2 mi | |
| Drive: | 11 min | 5.3 mi | |
| Drive: | 11 min | 6.7 mi | |
| Drive: | 14 min | 7.1 mi |
 The GreatSchools Rating helps parents compare schools within a state based on a variety of school quality indicators and provides a helpful picture of how effectively each school serves all of its students. Ratings are on a scale of 1 (below average) to 10 (above average) and can include test scores, college readiness, academic progress, advanced courses, equity, discipline and attendance data. We also advise parents to visit schools, consider other information on school performance and programs, and consider family needs as part of the school selection process.
The GreatSchools Rating helps parents compare schools within a state based on a variety of school quality indicators and provides a helpful picture of how effectively each school serves all of its students. Ratings are on a scale of 1 (below average) to 10 (above average) and can include test scores, college readiness, academic progress, advanced courses, equity, discipline and attendance data. We also advise parents to visit schools, consider other information on school performance and programs, and consider family needs as part of the school selection process.
View GreatSchools Rating Methodology
Data provided by GreatSchools.org © 2026. All rights reserved.
Transportation options available in Austin include Crestview Station, located 1.7 miles from Lenox Burnet. Lenox Burnet is near Austin-Bergstrom International, located 15.9 miles or 30 minutes away.
| Transit / Subway | Distance | ||
|---|---|---|---|
| Transit / Subway | Distance | ||
| Drive: | 4 min | 1.7 mi | |
| Drive: | 5 min | 2.1 mi | |
| Drive: | 8 min | 4.0 mi | |
| Drive: | 9 min | 4.1 mi | |
| Drive: | 12 min | 6.1 mi |
| Commuter Rail | Distance | ||
|---|---|---|---|
| Commuter Rail | Distance | ||
|
|
Drive: | 13 min | 7.3 mi |
|
|
Drive: | 42 min | 31.5 mi |
|
|
Drive: | 47 min | 37.5 mi |
| Airports | Distance | ||
|---|---|---|---|
| Airports | Distance | ||
|
Austin-Bergstrom International
|
Drive: | 30 min | 15.9 mi |
Time and distance from Lenox Burnet.
| Shopping Centers | Distance | ||
|---|---|---|---|
| Shopping Centers | Distance | ||
| Walk: | 3 min | 0.2 mi | |
| Walk: | 5 min | 0.3 mi | |
| Walk: | 8 min | 0.4 mi |
| Parks and Recreation | Distance | ||
|---|---|---|---|
| Parks and Recreation | Distance | ||
|
Beverly S. Sheffield Northwest District Park
|
Walk: | 9 min | 0.5 mi |
|
Bright Leaf Preserve
|
Drive: | 6 min | 3.1 mi |
|
Elisabet Ney Museum
|
Drive: | 7 min | 3.3 mi |
|
Bull Creek Greenbelt
|
Drive: | 8 min | 4.2 mi |
|
Mayfield Park and Preserve
|
Drive: | 8 min | 4.5 mi |
| Hospitals | Distance | ||
|---|---|---|---|
| Hospitals | Distance | ||
| Drive: | 6 min | 2.8 mi | |
| Drive: | 5 min | 2.9 mi | |
| Drive: | 6 min | 2.9 mi |
| Military Bases | Distance | ||
|---|---|---|---|
| Military Bases | Distance | ||
| Drive: | 89 min | 71.4 mi | |
| Drive: | 90 min | 72.4 mi |
Lenox Burnet Photos
-
Lenox Burnet
-
2BR, 2BA - 1,137SF
-
-
-
-
-
-
-
Models
-
1 Bedroom
-
1 Bedroom
-
1 Bedroom
-
1 Bedroom
-
1 Bedroom
-
1 Bedroom
Nearby Apartments
Within 50 Miles of Lenox Burnet
-
The Anderson
2711 W Anderson Ln
Austin, TX 78757
$1,370 - $2,686
1-2 Br 1.0 mi
-
Jovie Pflugerville
1305 E Wells Branch Pky
Pflugerville, TX 78660
$1,175 - $2,400
1-2 Br 8.5 mi
-
Dalton Austin Residences
2209 W Pflugerville Pky
Pflugerville, TX 78664
$1,067 - $2,087
1-3 Br 10.2 mi
-
Landing at Round Rock
7711 O'Connor Dr
Round Rock, TX 78681
$1,232 - $7,595
1-4 Br 10.8 mi
-
Jovie Lakeway
1931 Lohmans Crossing Rd
Lakeway, TX 78734
$2,207 - $4,099
1-2 Br 14.1 mi
-
401 Teravista
401 Teravista Pky
Round Rock, TX 78665
$1,010 - $3,373
1-3 Br 15.8 mi
Lenox Burnet has units with in‑unit washers and dryers, making laundry day simple for residents.
Utilities are not included in rent. Residents should plan to set up and pay for all services separately.
Parking is available at Lenox Burnet. Contact this property for details.
Lenox Burnet has one to two-bedrooms with rent ranges from $1,553/mo. to $3,054/mo.
Yes, Lenox Burnet welcomes pets. Breed restrictions, weight limits, and additional fees may apply. View this property's pet policy.
A good rule of thumb is to spend no more than 30% of your gross income on rent. Based on the lowest available rent of $1,553 for a one-bedroom, you would need to earn about $56,000 per year to qualify. Want to double-check your budget? Try our Rent Affordability Calculator to see how much rent fits your income and lifestyle.
Lenox Burnet is offering 3 Months Free for eligible applicants, with rental rates starting at $1,553.
Yes! Lenox Burnet offers 2 Matterport 3D Tours. Explore different floor plans and see unit level details, all without leaving home.
What Are Walk Score®, Transit Score®, and Bike Score® Ratings?
Walk Score® measures the walkability of any address. Transit Score® measures access to public transit. Bike Score® measures the bikeability of any address.
What is a Sound Score Rating?
A Sound Score Rating aggregates noise caused by vehicle traffic, airplane traffic and local sources








