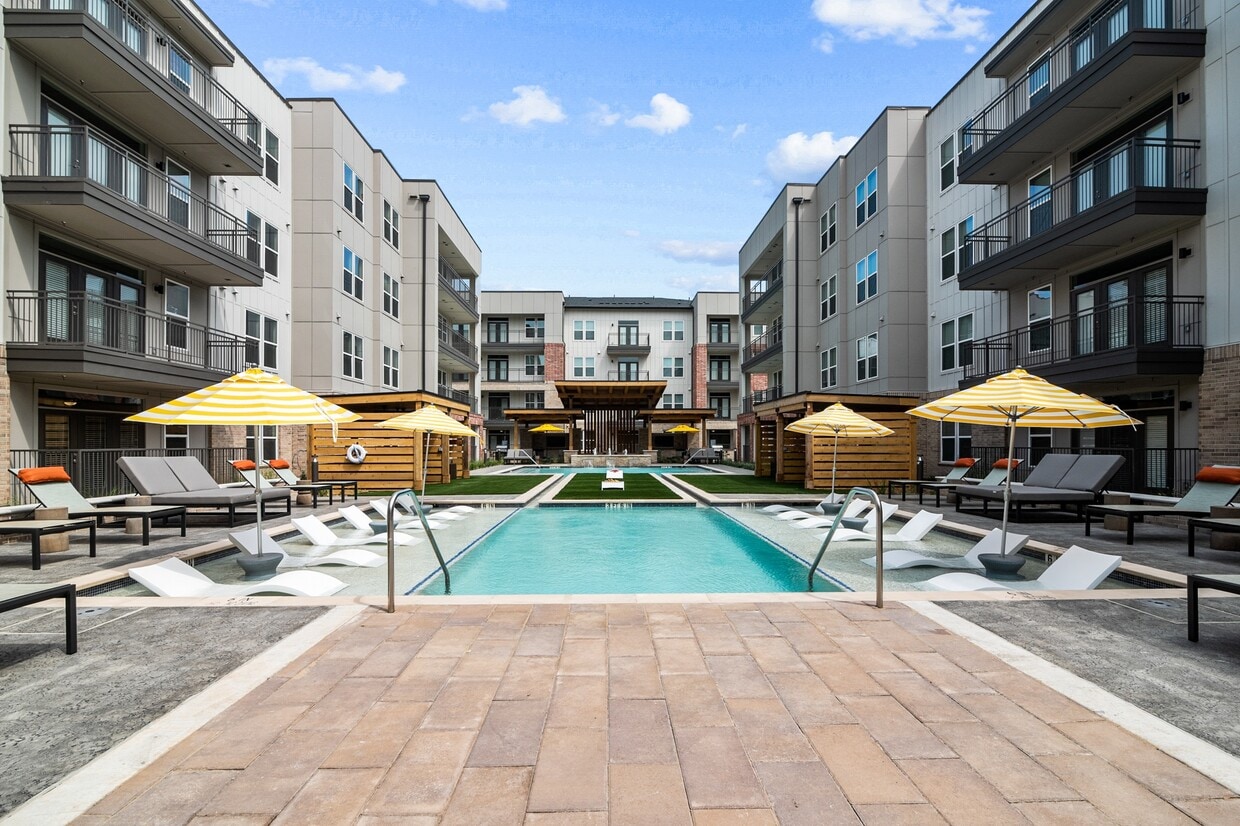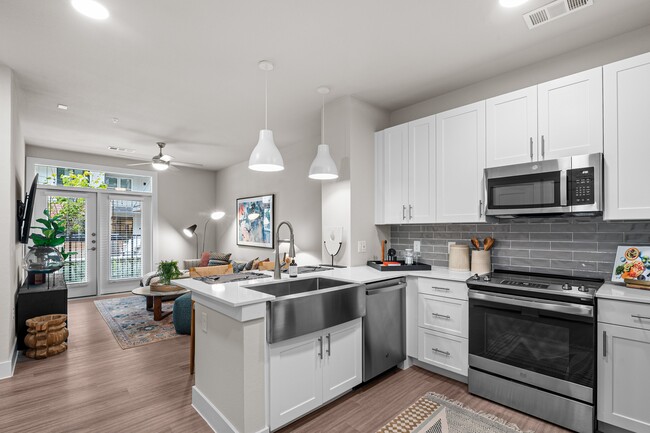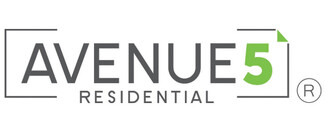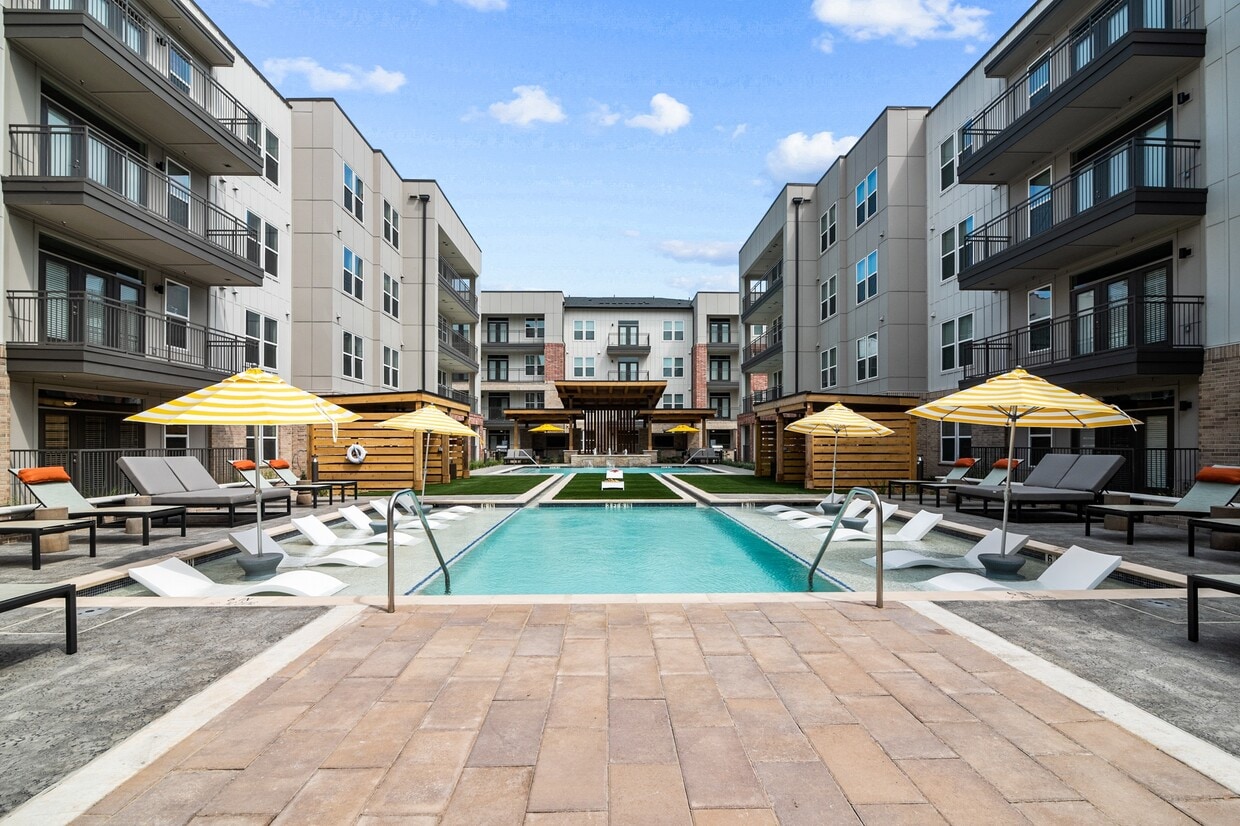-
Monthly Rent
$1,379 - $2,910
-
Bedrooms
1 - 3 bd
-
Bathrooms
1 - 3 ba
-
Square Feet
608 - 1,485 sq ft
Highlights
- English and Spanish Speaking Staff
- Cabana
- Porch
- Pet Washing Station
- Yard
- Pool
- Walk-In Closets
- Pet Play Area
- Controlled Access
Pricing & Floor Plans
-
Unit 1405price $1,379square feet 608availibility Now
-
Unit 1219price $1,379square feet 608availibility Now
-
Unit 1305price $1,520square feet 608availibility Now
-
Unit 5410price $1,495square feet 671availibility Now
-
Unit 6208price $1,499square feet 644availibility Now
-
Unit 4408price $1,499square feet 644availibility Now
-
Unit 1308price $1,570square feet 644availibility Now
-
Unit 1215price $1,585square feet 644availibility Now
-
Unit 1110price $1,590square feet 644availibility Now
-
Unit 6103price $1,690square feet 703availibility Now
-
Unit 6107price $1,690square feet 703availibility Now
-
Unit 6403price $1,595square feet 703availibility Mar 8
-
Unit 2105price $1,750square feet 796availibility Now
-
Unit 5405price $1,700square feet 796availibility Feb 7
-
Unit 1202price $1,745square feet 836availibility Now
-
Unit 1406price $1,745square feet 836availibility Now
-
Unit 1403price $1,775square feet 836availibility Feb 6
-
Unit 5102price $1,850square feet 896availibility Now
-
Unit 5406price $1,550square feet 702availibility Feb 5
-
Unit 2404price $1,550square feet 702availibility Mar 11
-
Unit 2104price $1,645square feet 702availibility Mar 20
-
Unit 6401price $1,830square feet 963availibility Feb 28
-
Unit 6101price $1,850square feet 963availibility Mar 6
-
Unit 6301price $1,720square feet 963availibility Mar 7
-
Unit 6305price $1,505square feet 608availibility Mar 3
-
Unit 1214price $1,690square feet 796availibility Mar 8
-
Unit 1420price $1,625square feet 644availibility Mar 28
-
Unit 1318price $2,350square feet 1,141availibility Feb 13
-
Unit 2101price $1,920square feet 886availibility Feb 21
-
Unit 5408price $2,035square feet 1,064availibility Mar 11
-
Unit 5312price $2,300square feet 1,225availibility Mar 11
-
Unit 1101price $2,815square feet 1,485availibility Mar 6
-
Unit 6102price $2,910square feet 1,485availibility Mar 24
-
Unit 1405price $1,379square feet 608availibility Now
-
Unit 1219price $1,379square feet 608availibility Now
-
Unit 1305price $1,520square feet 608availibility Now
-
Unit 5410price $1,495square feet 671availibility Now
-
Unit 6208price $1,499square feet 644availibility Now
-
Unit 4408price $1,499square feet 644availibility Now
-
Unit 1308price $1,570square feet 644availibility Now
-
Unit 1215price $1,585square feet 644availibility Now
-
Unit 1110price $1,590square feet 644availibility Now
-
Unit 6103price $1,690square feet 703availibility Now
-
Unit 6107price $1,690square feet 703availibility Now
-
Unit 6403price $1,595square feet 703availibility Mar 8
-
Unit 2105price $1,750square feet 796availibility Now
-
Unit 5405price $1,700square feet 796availibility Feb 7
-
Unit 1202price $1,745square feet 836availibility Now
-
Unit 1406price $1,745square feet 836availibility Now
-
Unit 1403price $1,775square feet 836availibility Feb 6
-
Unit 5102price $1,850square feet 896availibility Now
-
Unit 5406price $1,550square feet 702availibility Feb 5
-
Unit 2404price $1,550square feet 702availibility Mar 11
-
Unit 2104price $1,645square feet 702availibility Mar 20
-
Unit 6401price $1,830square feet 963availibility Feb 28
-
Unit 6101price $1,850square feet 963availibility Mar 6
-
Unit 6301price $1,720square feet 963availibility Mar 7
-
Unit 6305price $1,505square feet 608availibility Mar 3
-
Unit 1214price $1,690square feet 796availibility Mar 8
-
Unit 1420price $1,625square feet 644availibility Mar 28
-
Unit 1318price $2,350square feet 1,141availibility Feb 13
-
Unit 2101price $1,920square feet 886availibility Feb 21
-
Unit 5408price $2,035square feet 1,064availibility Mar 11
-
Unit 5312price $2,300square feet 1,225availibility Mar 11
-
Unit 1101price $2,815square feet 1,485availibility Mar 6
-
Unit 6102price $2,910square feet 1,485availibility Mar 24
Fees and Policies
The fees below are based on community-supplied data and may exclude additional fees and utilities. Use the Cost Calculator to add these fees to the base price.
-
Utilities & Essentials
-
Bulk Trash FeeCharged per unit.$10 / mo
-
Valet TrashCharged per unit.$30 / mo
-
Amenity FeeCharged per unit.$30 / mo
-
Trash Services - DoorstepTrash Services - Doorstep Charged per unit.$30 / mo
-
Pest ControlCharged per unit.$7 / mo
-
Pest Control ServicesPest Control Services Charged per unit.$7 / mo
-
Utility - Admin Service FeeUtility - Admin Service Fee Charged per unit.Varies
-
ElectricUtility - Electric - Third Party Charged per unit.Varies / mo
-
SewerSewer Charged per unit.Varies / mo
-
Trash Services - HaulingTrash Services - Hauling Charged per unit.Varies / mo
-
WaterWater Charged per unit.Varies / mo
-
Renters Liability Insurance - Third PartyRenters Liability Insurance - Third Party Charged per unit.Varies / mo
-
Vacant Processing FeeUtility - Vacant Processing Fee Charged per unit.$50 / occurrence
-
-
One-Time Basics
-
Due at Application
-
Holding DepositCharged per unit.$100
-
Non-Refundable Administrative FeeCharged per unit.$200
-
Application Fee Per ApplicantCharged per applicant.$75
-
Credit Check FeeCharged per unit.$75
-
-
Due at Move-In
-
Administrative FeeCharged per unit.$200
-
Security DepositMay vary based on credit approval and conditional approvals Charged per unit.Varies one-time
-
-
Due at Application
-
Dogs
Max of 2Restrictions:Including but not limited to: Pit Bull, Rottweiler, Presa, Canario, German, Shepherd, Husky, Malamute, Doberman, Chow Chow, St. Bernard, Great Dane, Akita, Staffordshire Terriers, American Bull Dog, Karelian Bear Dog, Any hybrid or mixed breed of one of the aforementioned breeds.Read More Read LessComments
-
Cats
Max of 2Restrictions:Comments
-
Garage Lot
-
Parking FeeCharged per vehicle.$0.01 - $200 / mo
-
Parking - GarageSee leasing office for availability Charged per vehicle.$200 / mo
-
-
Covered
-
Parking FeeCharged per vehicle.$0.01 - $80 / mo
-
-
Other
-
Parking - ReservedSee leasing office for availability Charged per vehicle.$65 / mo
-
-
Storage Unit
-
Storage DepositCharged per rentable item.$0
-
Storage RentCharged per rentable item.$80 / mo
-
-
Non-refundable Pet FeeCharged per unit.$400
-
Storage Space RentalSee leasing office for availability Charged per unit.$80 / mo
-
Pet RentCharged per unit.$30 / mo
-
Fob Replacement FeeFob Replacement Fee Charged per unit.$100
-
Vacant Recovery CostUtility - Vacant Cost Recovery Charged per unit.Varies
-
NSF Tenant FeeNSF Tenant Fee Charged per unit.$100 / occurrence
-
Community Transfer FeeCommunity Transfer Fee Charged per unit.$750 / occurrence
-
Early Termination FeeEarly Termination Fee Charged per unit.200% of base rent / occurrence
-
Lease Violation FeeLease Violation Fee Charged per unit.Varies / occurrence
-
Pet/Animal - Lease ViolationPet/Animal - Lease Violation Charged per unit.Varies / occurrence
-
MTM Flat FeeMonth to Month Flat Fee Charged per unit.$500 / mo
-
Animal Violation Charge (Daily)Unauthorized animal in unit daily charge Charged per unit.$10 / occurrence
-
Animal Violation ChargeUnauthorized animal in unit intial charge Charged per unit.$100 / occurrence
-
Late FeeLate Fee Charged per unit.10% of base rent / occurrence
-
Reletting FeeReletting Fee Charged per unit.85% of base rent / occurrence
-
Legal/Eviction FeesLegal/Eviction Fees Charged per unit.Varies / occurrence
Property Fee Disclaimer: Based on community-supplied data and independent market research. Subject to change without notice. May exclude fees for mandatory or optional services and usage-based utilities.
Details
Lease Options
-
12 - 15 Month Leases
Property Information
-
Built in 2023
-
315 units/4 stories
Matterport 3D Tours
About Lenox Bayside
Lenox Bayside is a brand new apartment community in the Clear Lake area of southeast Houston. Offering one- , two-, and three- bedroom apartments homes, Lenox Bayside is situated adjacent to Baybrook East, a retail center featuring H-E-B. Amenities will include resort style pool, 24-hour collaborative work studio, outdoor grilling areas and a dog park.
Lenox Bayside is an apartment community located in Harris County and the 77598 ZIP Code. This area is served by the Clear Creek Independent attendance zone.
Unique Features
- Community Elevators
- Two Cabinet Scheme Color Option
- Wine Refrigerator in Select Floorplans
- Business Center/Co-Work Space
- Package Locker Room
- Pet Park
- Grilling Stations
- Private Yards on Select Locations
- Outdoor Fire Pit
- Wine Racks In Select Floorplans
- Electric Car Stations
- Game Room
- Mudroom Entryways In Select Floorplans
- Resort Style Pool with Cabanas
- BILT Rewards
Community Amenities
Pool
Fitness Center
Elevator
Clubhouse
Controlled Access
Recycling
Business Center
Grill
Property Services
- Package Service
- Wi-Fi
- Controlled Access
- Video Patrol
- 24 Hour Access
- Trash Pickup - Door to Door
- Recycling
- Renters Insurance Program
- Online Services
- Pet Play Area
- Pet Washing Station
- EV Charging
- Key Fob Entry
Shared Community
- Elevator
- Business Center
- Clubhouse
- Lounge
- Multi Use Room
- Breakfast/Coffee Concierge
- Storage Space
- Conference Rooms
Fitness & Recreation
- Fitness Center
- Pool
- Gameroom
Outdoor Features
- Gated
- Sundeck
- Cabana
- Courtyard
- Grill
- Picnic Area
- Dog Park
Apartment Features
Washer/Dryer
Air Conditioning
Dishwasher
High Speed Internet Access
Walk-In Closets
Island Kitchen
Yard
Microwave
Indoor Features
- High Speed Internet Access
- Wi-Fi
- Washer/Dryer
- Air Conditioning
- Heating
- Ceiling Fans
- Smoke Free
- Cable Ready
- Double Vanities
- Tub/Shower
- Sprinkler System
- Framed Mirrors
- Wheelchair Accessible (Rooms)
Kitchen Features & Appliances
- Dishwasher
- Disposal
- Ice Maker
- Stainless Steel Appliances
- Pantry
- Island Kitchen
- Kitchen
- Microwave
- Oven
- Range
- Refrigerator
- Freezer
- Breakfast Nook
- Quartz Countertops
Model Details
- Carpet
- Vinyl Flooring
- Mud Room
- Built-In Bookshelves
- Views
- Walk-In Closets
- Linen Closet
- Window Coverings
- Large Bedrooms
- Balcony
- Patio
- Porch
- Yard
- Package Service
- Wi-Fi
- Controlled Access
- Video Patrol
- 24 Hour Access
- Trash Pickup - Door to Door
- Recycling
- Renters Insurance Program
- Online Services
- Pet Play Area
- Pet Washing Station
- EV Charging
- Key Fob Entry
- Elevator
- Business Center
- Clubhouse
- Lounge
- Multi Use Room
- Breakfast/Coffee Concierge
- Storage Space
- Conference Rooms
- Gated
- Sundeck
- Cabana
- Courtyard
- Grill
- Picnic Area
- Dog Park
- Fitness Center
- Pool
- Gameroom
- Community Elevators
- Two Cabinet Scheme Color Option
- Wine Refrigerator in Select Floorplans
- Business Center/Co-Work Space
- Package Locker Room
- Pet Park
- Grilling Stations
- Private Yards on Select Locations
- Outdoor Fire Pit
- Wine Racks In Select Floorplans
- Electric Car Stations
- Game Room
- Mudroom Entryways In Select Floorplans
- Resort Style Pool with Cabanas
- BILT Rewards
- High Speed Internet Access
- Wi-Fi
- Washer/Dryer
- Air Conditioning
- Heating
- Ceiling Fans
- Smoke Free
- Cable Ready
- Double Vanities
- Tub/Shower
- Sprinkler System
- Framed Mirrors
- Wheelchair Accessible (Rooms)
- Dishwasher
- Disposal
- Ice Maker
- Stainless Steel Appliances
- Pantry
- Island Kitchen
- Kitchen
- Microwave
- Oven
- Range
- Refrigerator
- Freezer
- Breakfast Nook
- Quartz Countertops
- Carpet
- Vinyl Flooring
- Mud Room
- Built-In Bookshelves
- Views
- Walk-In Closets
- Linen Closet
- Window Coverings
- Large Bedrooms
- Balcony
- Patio
- Porch
- Yard
| Monday | 9am - 6pm |
|---|---|
| Tuesday | 9am - 6pm |
| Wednesday | 9am - 6pm |
| Thursday | 9am - 6pm |
| Friday | 9am - 6pm |
| Saturday | 10am - 5pm |
| Sunday | 12pm - 5pm |
The suburban community of Clear Lake is a short drive from Galveston Bay. Known for its great seafood, you’ll find numerous restaurants throughout the Bay Area of Greater Houston serving fresh seafood using a variety of cooking techniques.
Clear Lake is a sought-after neighborhood for engineers, as it’s adjacent to NASA’s Johnson Space Center plus the aerospace facilities of Lockheed Martin and Boeing.
Residents of this bayfront community are comforted by their direct access to Interstate 45 as well as the METRO and Harris County Transit services. Sylvan Rodriguez Park offers an abundance of recreational activities. The area is thriving in the cultural arts with monthly art exhibitions as well as performances by the Clear Lake Symphony and the local theatre troupe.
Every year locals look forward to the Bullunar Liftoff hot-air balloon festival and the Gulf Coast Film Festival. The Baybrook Mall is just minutes from luxury Clear Lake apartment homes.
Learn more about living in Clear LakeCompare neighborhood and city base rent averages by bedroom.
| Clear Lake | Webster, TX | |
|---|---|---|
| Studio | $834 | $1,304 |
| 1 Bedroom | $1,176 | $1,115 |
| 2 Bedrooms | $1,469 | $1,413 |
| 3 Bedrooms | $1,922 | $1,907 |
| Colleges & Universities | Distance | ||
|---|---|---|---|
| Colleges & Universities | Distance | ||
| Drive: | 10 min | 4.6 mi | |
| Drive: | 11 min | 5.0 mi | |
| Drive: | 21 min | 12.8 mi | |
| Drive: | 25 min | 14.0 mi |
 The GreatSchools Rating helps parents compare schools within a state based on a variety of school quality indicators and provides a helpful picture of how effectively each school serves all of its students. Ratings are on a scale of 1 (below average) to 10 (above average) and can include test scores, college readiness, academic progress, advanced courses, equity, discipline and attendance data. We also advise parents to visit schools, consider other information on school performance and programs, and consider family needs as part of the school selection process.
The GreatSchools Rating helps parents compare schools within a state based on a variety of school quality indicators and provides a helpful picture of how effectively each school serves all of its students. Ratings are on a scale of 1 (below average) to 10 (above average) and can include test scores, college readiness, academic progress, advanced courses, equity, discipline and attendance data. We also advise parents to visit schools, consider other information on school performance and programs, and consider family needs as part of the school selection process.
View GreatSchools Rating Methodology
Data provided by GreatSchools.org © 2026. All rights reserved.
Lenox Bayside Photos
-
Lenox Bayside
-
1BR, 1BA - 836SF
-
-
-
-
-
-
-
Models
-
1 Bedroom
-
1 Bedroom
-
1 Bedroom
-
1 Bedroom
-
1 Bedroom
-
1 Bedroom
Nearby Apartments
Within 50 Miles of Lenox Bayside
-
Allora New Forest
7110 New Forest Pky
Houston, TX 77049
$1,142 - $1,860
1-2 Br 19.0 mi
-
Allora Cinco Ranch
20020 Farm to Market 1093
Richmond, TX 77407
$1,119 - $1,910
1-2 Br 36.9 mi
-
Allora District West
22100 Park Westheimer Blvd
Richmond, TX 77407
$1,275 - $1,885
1-2 Br 38.3 mi
-
Astra Benders Landing
2121 Riley Fuzzel Rd
Spring, TX 77386
$1,525 - $2,435
1-3 Br 41.2 mi
-
Allora Gosling
22103 Gosling Rd
Spring, TX 77388
$1,135 - $1,821
1-2 Br 42.8 mi
-
Arden Woods
24530 Gosling Rd
Spring, TX 77389
$983 - $4,063
1-3 Br 44.9 mi
Lenox Bayside has units with in‑unit washers and dryers, making laundry day simple for residents.
Utilities are not included in rent. Residents should plan to set up and pay for all services separately.
Parking is available at Lenox Bayside. Fees may apply depending on the type of parking offered. Contact this property for details.
Lenox Bayside has one to three-bedrooms with rent ranges from $1,379/mo. to $2,910/mo.
Yes, Lenox Bayside welcomes pets. Breed restrictions, weight limits, and additional fees may apply. View this property's pet policy.
A good rule of thumb is to spend no more than 30% of your gross income on rent. Based on the lowest available rent of $1,379 for a one-bedroom, you would need to earn about $50,000 per year to qualify. Want to double-check your budget? Try our Rent Affordability Calculator to see how much rent fits your income and lifestyle.
Lenox Bayside is offering 1 Month Free for eligible applicants, with rental rates starting at $1,379.
Yes! Lenox Bayside offers 4 Matterport 3D Tours. Explore different floor plans and see unit level details, all without leaving home.
What Are Walk Score®, Transit Score®, and Bike Score® Ratings?
Walk Score® measures the walkability of any address. Transit Score® measures access to public transit. Bike Score® measures the bikeability of any address.
What is a Sound Score Rating?
A Sound Score Rating aggregates noise caused by vehicle traffic, airplane traffic and local sources









