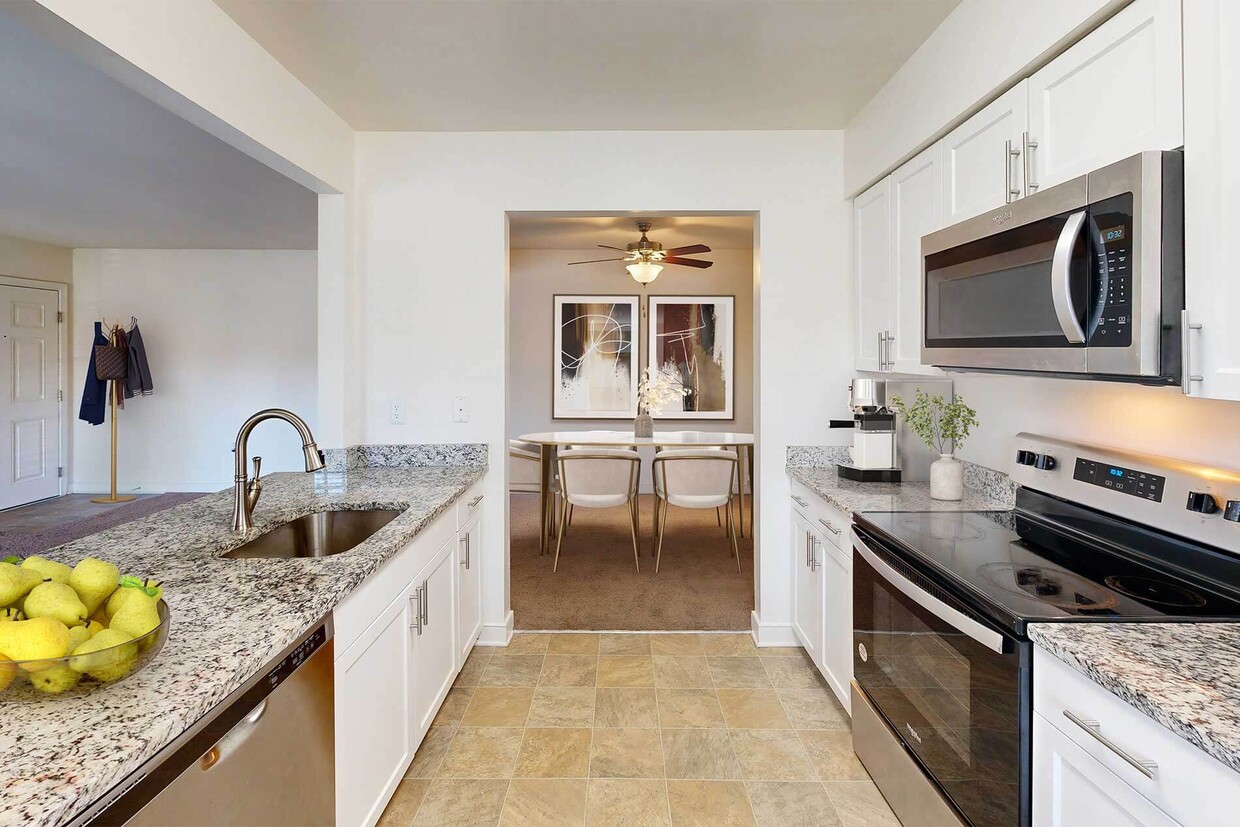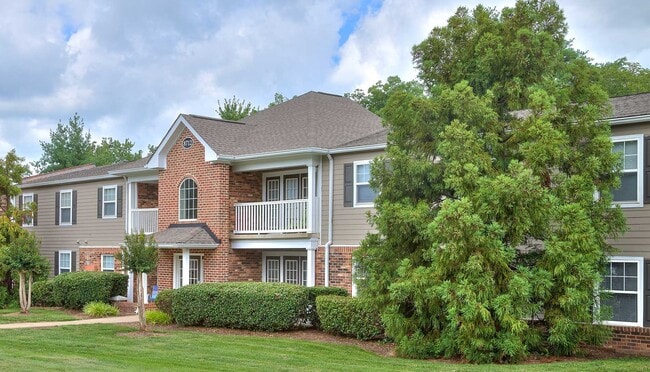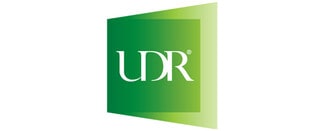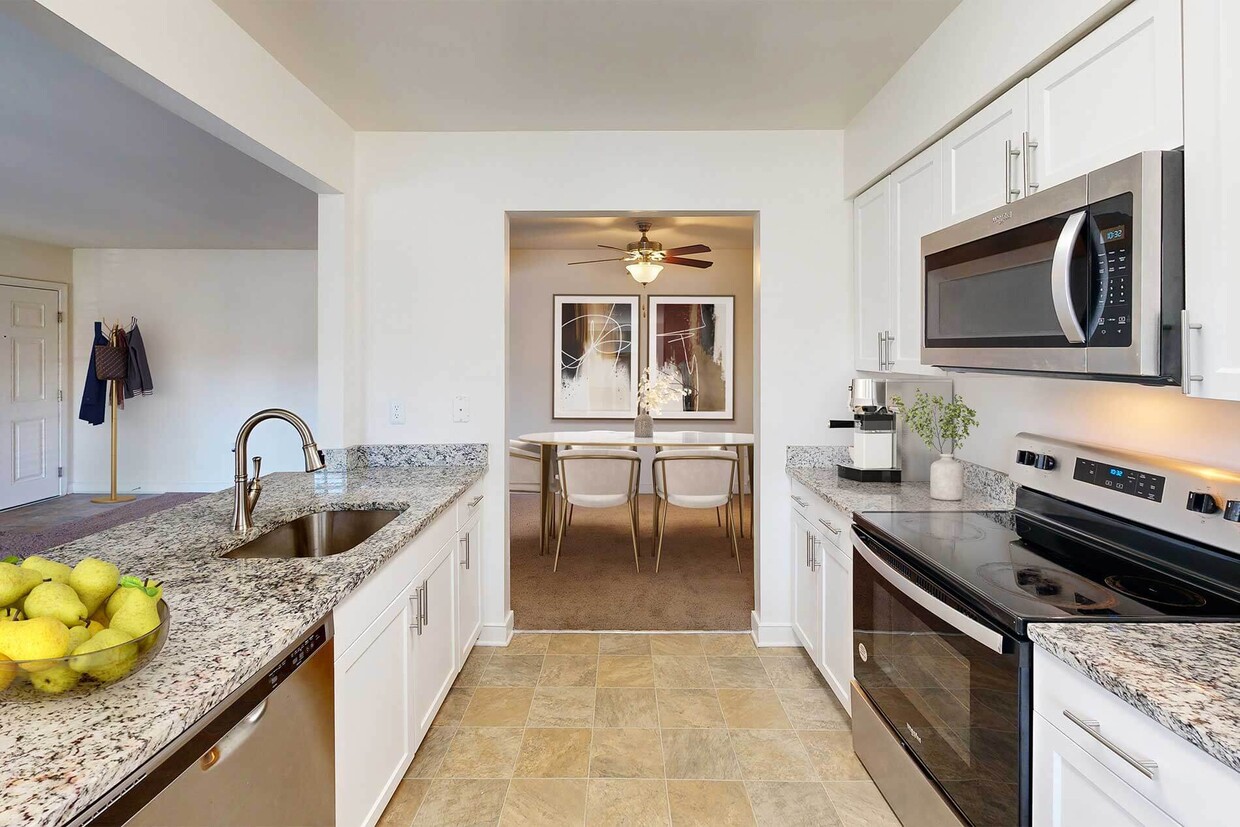-
Total Monthly Price
$1,560 - $2,145
-
Bedrooms
1 - 3 bd
-
Bathrooms
1 - 2 ba
-
Square Feet
782 - 1,355 sq ft
Highlights
- Furnished Units Available
- Tennis Court
- Den
- Pool
- Walk-In Closets
- Office
- Sundeck
- Dog Park
- Gated
Pricing & Floor Plans
-
Unit 8612Q-4price $1,560square feet 782availibility Now
-
Unit 8604PL-7price $1,607square feet 782availibility Now
-
Unit 8604PL-4price $1,647square feet 782availibility Jan 30
-
Unit 8702B-1price $1,695square feet 817availibility Now
-
Unit 8607Q-2price $1,600square feet 817availibility Feb 27
-
Unit 8706PN-8price $1,775square feet 962availibility Now
-
Unit 8706B-4price $1,948square feet 957availibility Now
-
Unit 8705B-3price $2,090square feet 957availibility Feb 27
-
Unit 8612B-7price $1,711square feet 957availibility Mar 14
-
Unit 8705Q-3price $1,745square feet 1,010availibility Now
-
Unit 8608PL-7price $2,025square feet 1,010availibility Mar 7
-
Unit 8704PN-3price $1,829square feet 1,010availibility Mar 13
-
Unit 8608Q-1price $1,828square feet 1,041availibility Now
-
Unit 8601PL-6price $1,861square feet 1,041availibility Now
-
Unit 8609Q-6price $1,901square feet 1,041availibility Now
-
Unit 8603PN-6price $1,881square feet 988availibility Now
-
Unit 8604PN-2price $1,894square feet 988availibility Now
-
Unit 8601Q-1price $1,914square feet 988availibility Now
-
Unit 8704PN-8price $1,873square feet 1,191availibility Now
-
Unit 8603Q-8price $2,052square feet 1,191availibility Now
-
Unit 8609Q-8price $1,958square feet 1,191availibility Feb 27
-
Unit 8605PN-8price $1,924square feet 1,150availibility Now
-
Unit 8704B-8price $1,947square feet 1,150availibility Now
-
Unit 8710B-8price $1,991square feet 1,150availibility Now
-
Unit 8702PN-1price $2,145square feet 1,227availibility Apr 4
-
Unit 8612Q-4price $1,560square feet 782availibility Now
-
Unit 8604PL-7price $1,607square feet 782availibility Now
-
Unit 8604PL-4price $1,647square feet 782availibility Jan 30
-
Unit 8702B-1price $1,695square feet 817availibility Now
-
Unit 8607Q-2price $1,600square feet 817availibility Feb 27
-
Unit 8706PN-8price $1,775square feet 962availibility Now
-
Unit 8706B-4price $1,948square feet 957availibility Now
-
Unit 8705B-3price $2,090square feet 957availibility Feb 27
-
Unit 8612B-7price $1,711square feet 957availibility Mar 14
-
Unit 8705Q-3price $1,745square feet 1,010availibility Now
-
Unit 8608PL-7price $2,025square feet 1,010availibility Mar 7
-
Unit 8704PN-3price $1,829square feet 1,010availibility Mar 13
-
Unit 8608Q-1price $1,828square feet 1,041availibility Now
-
Unit 8601PL-6price $1,861square feet 1,041availibility Now
-
Unit 8609Q-6price $1,901square feet 1,041availibility Now
-
Unit 8603PN-6price $1,881square feet 988availibility Now
-
Unit 8604PN-2price $1,894square feet 988availibility Now
-
Unit 8601Q-1price $1,914square feet 988availibility Now
-
Unit 8704PN-8price $1,873square feet 1,191availibility Now
-
Unit 8603Q-8price $2,052square feet 1,191availibility Now
-
Unit 8609Q-8price $1,958square feet 1,191availibility Feb 27
-
Unit 8605PN-8price $1,924square feet 1,150availibility Now
-
Unit 8704B-8price $1,947square feet 1,150availibility Now
-
Unit 8710B-8price $1,991square feet 1,150availibility Now
-
Unit 8702PN-1price $2,145square feet 1,227availibility Apr 4
Fees and Policies
The fees below are based on community-supplied data and may exclude additional fees and utilities. Use the Cost Calculator to add these fees to the base price.
-
Utilities & Essentials
-
Package LockersFee charged monthly: $10/month. Charged per unit.$10 / mo
-
TrashFee charged monthly: $31/month. Charged per unit.$31 / mo
-
Smart Home + Internet PackageFee charged monthly: $70/month. Charged per unit.$70 / mo
-
-
One-Time Basics
-
Due at Application
-
Application FeeFee charged one-time: $60. Charged per applicant.$60
-
-
Due at Move-In
-
Admin FeeFee charged one-time: $195. Charged per unit.$195
-
Security DepositCharged per unit.$400
-
-
Due at Application
-
Dogs
-
Pet Fee (Dog)Charged per pet.$325
-
Pet Rent (Dog)Acceptable animals include domestic cats and dogs. Dogs that are purebreds or mixes of the following breeds are prohibited: Akita, Alaskan Malamute, Chow-Chow, Doberman, German Shepherd, Great Dane, Pit Bull (American Staffordshire Terrier, American Pit Bull Terrier, Staffordshire Bull Terrier), Rottweiler, Saint Bernard, Shar Pei, and Siberian Husky. All other animals including exotic pets are prohibited. All animals must be authorized by management. Charged per pet.$55 / mo
-
-
Cats
-
Pet Fee (Cat)Charged per pet.$325
-
Pet Rent (Cat)Acceptable animals include domestic cats and dogs. Dogs that are purebreds or mixes of the following breeds are prohibited: Akita, Alaskan Malamute, Chow-Chow, Doberman, German Shepherd, Great Dane, Pit Bull (American Staffordshire Terrier, American Pit Bull Terrier, Staffordshire Bull Terrier), Rottweiler, Saint Bernard, Shar Pei, and Siberian Husky. All other animals including exotic pets are prohibited. All animals must be authorized by management. Charged per pet.$55 / mo
-
-
Detached Garage - ReservedCharged per vehicle.$230 / mo
-
Parking LotUnreserved parking is only for additional vehicles Charged per vehicle.$30 / mo
-
Storage UnitFee charged monthly: $25-$75/month. Charged per rentable item.$25 - $75 / mo
-
Storage Unit
-
Liability InsuranceFee charged monthly: $14/month. Charged per unit.$14 / mo
-
Parking Lot - ReservedEach home will have one reserved space. One vehicle allowed per lease holder. Charged per unit.$65 / mo
Property Fee Disclaimer: Based on community-supplied data and independent market research. Subject to change without notice. May exclude fees for mandatory or optional services and usage-based utilities.
Details
Utilities Included
-
Trash Removal
Lease Options
-
3 - 16 Month Leases
-
Short term lease
Property Information
-
Built in 1973
-
576 units/2 stories
-
Furnished Units Available
Matterport 3D Tours
About Legacy at Mayland
Welcome to the prestigious community of Legacy at Mayland. We offer spacious one-bedroom, two-bedroom, and three-bedroom apartment homes for rent just minutes away from major interstates, upscale shopping centers, and the renowned Henrico County School district. Every apartment home at Legacy at Mayland features a washer/dryer, and an updated interior with an open, California-style kitchen allowing you to entertain your guests with ease. Many apartment homes offer hardwood floors, a custom-built closet in the master bedroom, and a bonus den. Our community offers detached garages and extra storage units on site. Don't feel like sitting at home? Share in our community's finest features, such as our two large resort-style swimming pools, 3 lighted tennis courts, dog park, 24-hour fitness center, and 2 playgrounds. Tour today! We are currently offering self-guided tours.
Legacy at Mayland is an apartment community located in Henrico County and the 23294 ZIP Code. This area is served by the Henrico County Public Schools attendance zone.
Unique Features
- Custom closet
- Large closet
- Maple on black finish package
- Corner location
- Deposit free with Rhino
- Non-smoking building
- Walk-in closet
- Bi-Weekly Payment Program
- Espresso on granite finish package
- Lifestyle services powered by Amenify
- Wood plank flooring
- Wooded view
- Carpet flooring
- Gazebo
- Updated interior
- Courtyard view
- Grilling and picnic areas
- Maple on coffee finish package
- Soaking tub
- Walk-in pantry
- Black appliances
- Moving services with Move Matcher
- Patio/ balcony
- Smart Home + Internet Package
- Stand-alone shower
- Gated dog park
- Maple on charcoal finish package
- Resident app
- White on white finish package
- Breakfast bar
- Build credit score with RentTrack
- Ceiling fan
- Den/ office
- New grilling area
- Pet Friendly
- Washer and dryer
Community Amenities
Pool
Fitness Center
Furnished Units Available
Concierge
- Package Service
- Maintenance on site
- Concierge
- Furnished Units Available
- Clubhouse
- Storage Space
- Walk-Up
- Fitness Center
- Pool
- Playground
- Tennis Court
- Gated
- Sundeck
- Picnic Area
- Dog Park
Apartment Features
Washer/Dryer
Air Conditioning
High Speed Internet Access
Hardwood Floors
- High Speed Internet Access
- Washer/Dryer
- Air Conditioning
- Ceiling Fans
- Storage Space
- Disposal
- Granite Countertops
- Stainless Steel Appliances
- Pantry
- Kitchen
- Microwave
- Hardwood Floors
- Office
- Den
- Walk-In Closets
- Balcony
- Patio
- Package Service
- Maintenance on site
- Concierge
- Furnished Units Available
- Clubhouse
- Storage Space
- Walk-Up
- Gated
- Sundeck
- Picnic Area
- Dog Park
- Fitness Center
- Pool
- Playground
- Tennis Court
- Custom closet
- Large closet
- Maple on black finish package
- Corner location
- Deposit free with Rhino
- Non-smoking building
- Walk-in closet
- Bi-Weekly Payment Program
- Espresso on granite finish package
- Lifestyle services powered by Amenify
- Wood plank flooring
- Wooded view
- Carpet flooring
- Gazebo
- Updated interior
- Courtyard view
- Grilling and picnic areas
- Maple on coffee finish package
- Soaking tub
- Walk-in pantry
- Black appliances
- Moving services with Move Matcher
- Patio/ balcony
- Smart Home + Internet Package
- Stand-alone shower
- Gated dog park
- Maple on charcoal finish package
- Resident app
- White on white finish package
- Breakfast bar
- Build credit score with RentTrack
- Ceiling fan
- Den/ office
- New grilling area
- Pet Friendly
- Washer and dryer
- High Speed Internet Access
- Washer/Dryer
- Air Conditioning
- Ceiling Fans
- Storage Space
- Disposal
- Granite Countertops
- Stainless Steel Appliances
- Pantry
- Kitchen
- Microwave
- Hardwood Floors
- Office
- Den
- Walk-In Closets
- Balcony
- Patio
| Monday | 10am - 5:30pm |
|---|---|
| Tuesday | 10am - 5:30pm |
| Wednesday | 10:30am - 5:30pm |
| Thursday | 10am - 5:30pm |
| Friday | 10am - 5:30pm |
| Saturday | 10:30am - 4:30pm |
| Sunday | Closed |
Featuring a historic charm and progressive attitude, Richmond is the capital city of Virginia. Nicknamed the “Creative Culture,” art, history, and a strong sense of community define this eclectic city. Walk through the cobblestone streets to find murals, sculptures, and other forms of public art decorating local businesses and storefronts. From the Virginia Museum of Fine Arts to the Poe Museum, the arts are represented throughout the entire city. Not just for art lovers, foodies thrive in Richmond. The city has been crowned as one of the best spots in the country for great eats, and residents can get a taste of all it has to offer through the countless local restaurants that encompass every cuisine from southern comfort to Korean barbeque. With all the hustle and bustle of the city, residents need an escape into nature, and the city certainly provides. The James River runs through Richmond allowing thrill seeking residents to explore the whitewater rapids.
Learn more about living in Richmond| Colleges & Universities | Distance | ||
|---|---|---|---|
| Colleges & Universities | Distance | ||
| Drive: | 9 min | 4.8 mi | |
| Drive: | 11 min | 5.2 mi | |
| Drive: | 15 min | 8.9 mi | |
| Drive: | 15 min | 9.6 mi |
 The GreatSchools Rating helps parents compare schools within a state based on a variety of school quality indicators and provides a helpful picture of how effectively each school serves all of its students. Ratings are on a scale of 1 (below average) to 10 (above average) and can include test scores, college readiness, academic progress, advanced courses, equity, discipline and attendance data. We also advise parents to visit schools, consider other information on school performance and programs, and consider family needs as part of the school selection process.
The GreatSchools Rating helps parents compare schools within a state based on a variety of school quality indicators and provides a helpful picture of how effectively each school serves all of its students. Ratings are on a scale of 1 (below average) to 10 (above average) and can include test scores, college readiness, academic progress, advanced courses, equity, discipline and attendance data. We also advise parents to visit schools, consider other information on school performance and programs, and consider family needs as part of the school selection process.
View GreatSchools Rating Methodology
Data provided by GreatSchools.org © 2026. All rights reserved.
Legacy at Mayland Photos
Nearby Apartments
Within 50 Miles of Legacy at Mayland
-
Gayton Pointe Townhomes
9712 Tartuffe Dr
Richmond, VA 23238
$1,998 - $2,532 Total Monthly Price
1-3 Br 2.7 mi
-
The Carriage Homes at Wyndham
5600 Mulholland Dr
Glen Allen, VA 23059
$1,754 - $2,986 Total Monthly Price
1-3 Br 5.6 mi
-
Waterside at Ironbridge
11800 Lake Falls Dr
Chester, VA 23831
$1,499 - $2,411 Total Monthly Price
1-3 Br 18.9 mi
Legacy at Mayland has units with in‑unit washers and dryers, making laundry day simple for residents.
Legacy at Mayland includes trash removal in rent. Residents are responsible for any other utilities not listed.
Contact this property for parking details.
Legacy at Mayland has one to three-bedrooms with rent ranges from $1,560/mo. to $2,145/mo.
Yes, Legacy at Mayland welcomes pets. Breed restrictions, weight limits, and additional fees may apply. View this property's pet policy.
A good rule of thumb is to spend no more than 30% of your gross income on rent. Based on the lowest available rent of $1,560 for a one-bedroom, you would need to earn about $56,000 per year to qualify. Want to double-check your budget? Try our Rent Affordability Calculator to see how much rent fits your income and lifestyle.
Legacy at Mayland is offering Specials for eligible applicants, with rental rates starting at $1,560.
Yes! Legacy at Mayland offers 29 Matterport 3D Tours. Explore different floor plans and see unit level details, all without leaving home.
What Are Walk Score®, Transit Score®, and Bike Score® Ratings?
Walk Score® measures the walkability of any address. Transit Score® measures access to public transit. Bike Score® measures the bikeability of any address.
What is a Sound Score Rating?
A Sound Score Rating aggregates noise caused by vehicle traffic, airplane traffic and local sources










Property Manager Responded