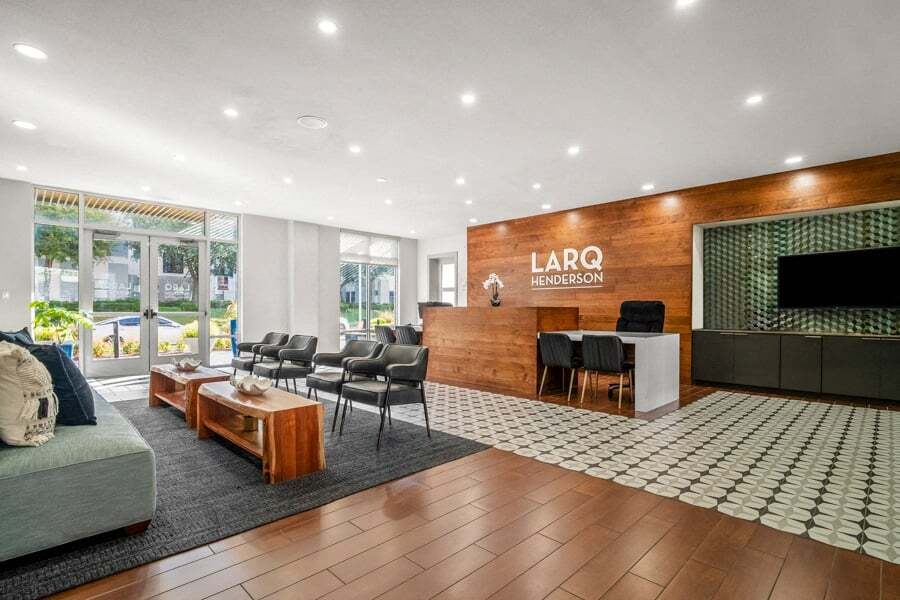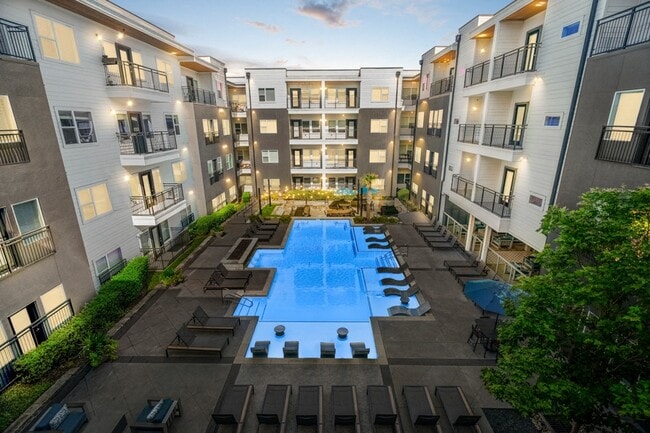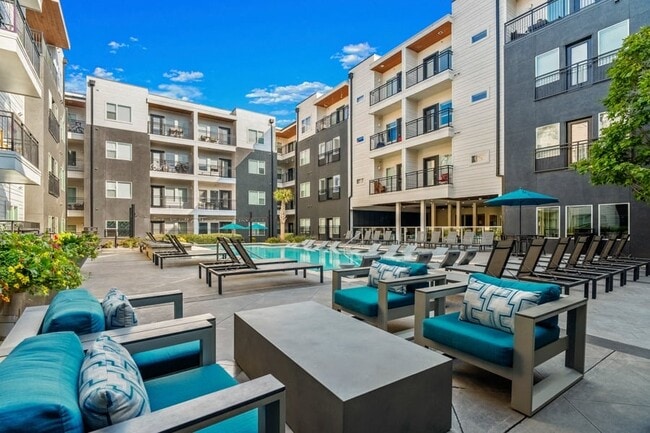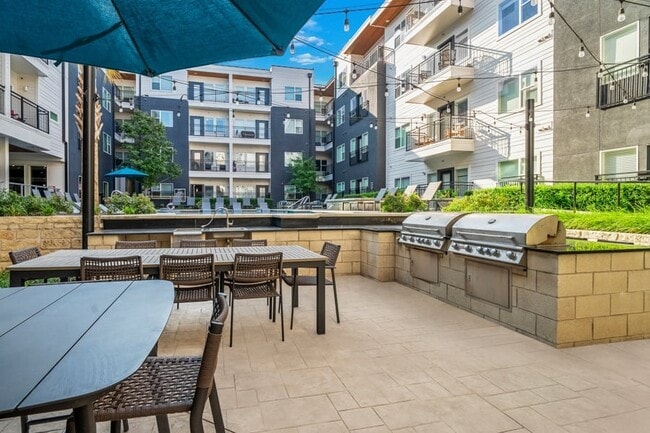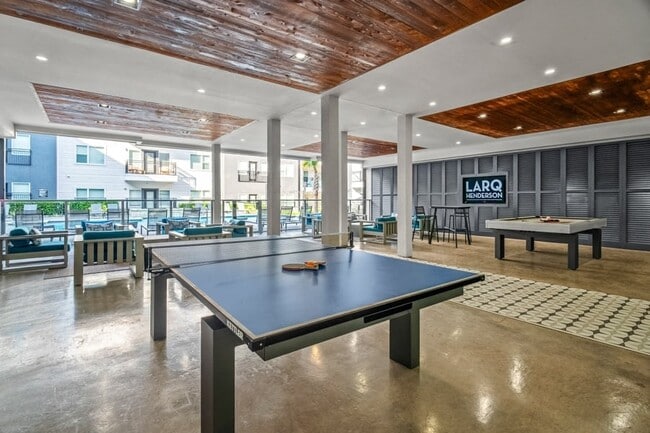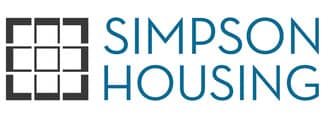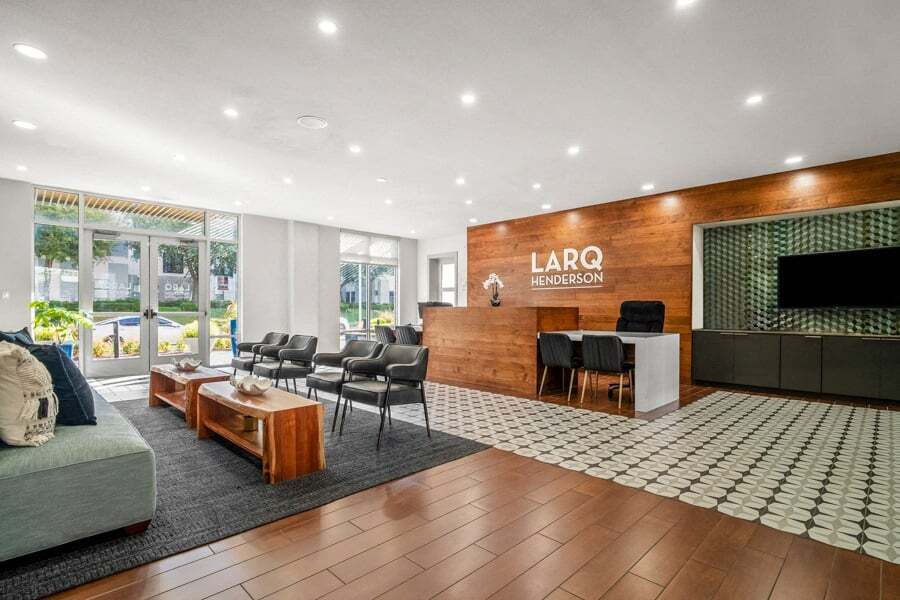-
Monthly Rent
$1,340 - $3,595
-
Bedrooms
Studio - 2 bd
-
Bathrooms
1 - 2 ba
-
Square Feet
526 - 1,912 sq ft
Highlights
- Dry Cleaning Service
- Pet Washing Station
- Yard
- High Ceilings
- Pool
- Walk-In Closets
- Pet Play Area
- Office
- Controlled Access
Pricing & Floor Plans
-
Unit 2006-Aprice $1,340square feet 526availibility Now
-
Unit 3003-Aprice $1,340square feet 526availibility Now
-
Unit 2011-Cprice $1,410square feet 575availibility Now
-
Unit 1039-Cprice $1,685square feet 770availibility Now
-
Unit 2015-Aprice $1,565square feet 669availibility Jan 25
-
Unit 2026-Aprice $1,475square feet 648availibility Feb 23
-
Unit 3006-Bprice $1,705square feet 856availibility Now
-
Unit 2014-Aprice $1,730square feet 856availibility Now
-
Unit 2003-Cprice $1,755square feet 856availibility Now
-
Unit 3060-Bprice $1,715square feet 816availibility Now
-
Unit 1061-Bprice $1,715square feet 816availibility Now
-
Unit 1017-Cprice $1,715square feet 805availibility Feb 7
-
Unit 3025-Cprice $1,760square feet 805availibility Feb 14
-
Unit 2014-Bprice $1,610square feet 807availibility Feb 25
-
Unit 3028-Cprice $1,785square feet 1,039availibility Now
-
Unit 3025-Aprice $1,785square feet 1,039availibility Now
-
Unit 2002-Aprice $1,785square feet 1,039availibility Now
-
Unit 1024-Cprice $2,135square feet 1,163availibility Now
-
Unit 2020-Cprice $2,120square feet 1,163availibility Mar 1
-
Unit 1042-Cprice $2,135square feet 1,174availibility Mar 25
-
Unit 1031-Bprice $3,010square feet 1,912availibility Now
-
Unit 1030-Bprice $3,010square feet 1,912availibility Now
-
Unit 3022-Cprice $2,300square feet 1,229availibility Feb 27
-
Unit 2006-Aprice $1,340square feet 526availibility Now
-
Unit 3003-Aprice $1,340square feet 526availibility Now
-
Unit 2011-Cprice $1,410square feet 575availibility Now
-
Unit 1039-Cprice $1,685square feet 770availibility Now
-
Unit 2015-Aprice $1,565square feet 669availibility Jan 25
-
Unit 2026-Aprice $1,475square feet 648availibility Feb 23
-
Unit 3006-Bprice $1,705square feet 856availibility Now
-
Unit 2014-Aprice $1,730square feet 856availibility Now
-
Unit 2003-Cprice $1,755square feet 856availibility Now
-
Unit 3060-Bprice $1,715square feet 816availibility Now
-
Unit 1061-Bprice $1,715square feet 816availibility Now
-
Unit 1017-Cprice $1,715square feet 805availibility Feb 7
-
Unit 3025-Cprice $1,760square feet 805availibility Feb 14
-
Unit 2014-Bprice $1,610square feet 807availibility Feb 25
-
Unit 3028-Cprice $1,785square feet 1,039availibility Now
-
Unit 3025-Aprice $1,785square feet 1,039availibility Now
-
Unit 2002-Aprice $1,785square feet 1,039availibility Now
-
Unit 1024-Cprice $2,135square feet 1,163availibility Now
-
Unit 2020-Cprice $2,120square feet 1,163availibility Mar 1
-
Unit 1042-Cprice $2,135square feet 1,174availibility Mar 25
-
Unit 1031-Bprice $3,010square feet 1,912availibility Now
-
Unit 1030-Bprice $3,010square feet 1,912availibility Now
-
Unit 3022-Cprice $2,300square feet 1,229availibility Feb 27
Fees and Policies
The fees below are based on community-supplied data and may exclude additional fees and utilities.
-
One-Time Basics
-
Due at Application
-
Application Fee Per ApplicantCharged per applicant.$50
-
-
Due at Move-In
-
Administrative FeeCharged per unit.$150
-
-
Due at Application
-
Dogs
-
Dog FeeCharged per pet.$400
-
Dog RentCharged per pet.$20 / mo
Restrictions:We do not allow Pit Bulls or any mix combination of this breed. Based on our communitys location, there may be other breed restrictions that we follow in accordance with laws and local ordinances.Read More Read LessComments -
-
Cats
-
Cat FeeCharged per pet.$400
-
Cat RentCharged per pet.$20 / mo
Restrictions:Comments -
-
Garage Lot
-
Surface Lot
-
Covered
-
Other
Property Fee Disclaimer: Based on community-supplied data and independent market research. Subject to change without notice. May exclude fees for mandatory or optional services and usage-based utilities.
Details
Property Information
-
Built in 2017
-
321 units/4 stories
Matterport 3D Tours
Select a unit to view pricing & availability
About Larq Henderson
The luxury apartments and townhomes at Larq Henderson Apartments are centrally located between Knox-Henderson and Lower Greenville. Our residents enjoy an amenity package that includes a resort-style pool area, covered open-air lounge, rooftop indoor/outdoor lounge, city views, fitness center, outdoor yoga area, coffee bar with co-working space, package lockers, laundry/dry cleaning lockers, bike room and repair station and electric vehicle charging stations. Our four-legged residents also enjoy the on-site dog park and two pet spas. Our studio, one- and two-bedroom layouts feature luxury vinyl plank or stained concrete flooring, granite countertops, stainless steel appliances, USB charging ports, private pet yards and modern bathrooms. Apartment features are available in select homes.
Larq Henderson is an apartment community located in Dallas County and the 75206 ZIP Code. This area is served by the Dallas Independent attendance zone.
Unique Features
- Bluetooth Speaker
- Dining Nearby
- Extra Storage
- Front Door Trash Service
- Pet-friendly Community
- Resident Lounge
- Undermount Sinks in Baths
- Walk-in Shower
- 24-hour Package Lockers
- 42-inch Wood Grain Cabinets
- Billiards Table
- Downtown Location
- Electric Vehicle Chargers
- Granite Countertops in Kitchen
- Luxury Vinyl Plank Flooring
- Outdoor Lounge
- Patio/Balcony
- BBQ Grills
- Energy-efficient Appliances
- Farmers Market Nearby
- Mass Transit Nearby
- Off Street Parking
- On-site Recycling
- Shopping Nearby
- Soft-close Cabinets
- Townhome-style Floor Plans
- Washer and Dryer Connections
- Demonstration Kitchen
- Efficient Appliances
- Outdoor Built-in Kitchen
- Shower and tub combo
- Walk-in Closet
- ADA
- Lighted Ceiling Fans in Living Room
- Outdoor Firepit
- Oversized Tubs
- Private Pet Yard
- Rooftop Lounge
- Semi-frameless Separate Showers
- Smooth-top Range
- Stained Concrete Flooring
- 9' Ceilings
- Complimentary Coffee Bar
- Double Vanity
- Easy Highway Access
- High Walk Score
- Kitchen Island
- LED Lighting
- Ping Pong Table
- Study
- Ceiling Fan
- Granite Countertops in Bath
- High Efficiency Plumbing Fixtures
- Lighted Ceiling Fans in Bedrooms
- On-site Storage
- Open Layout
- Reserved Parking
- USB Charging Ports
- Wi-Fi Lounge
- Conference Room
- Co-working Space
- Entertainment Kitchen
- Juliet Balcony
- Large Closets
- Pre-installed Internet
- Side-by-Side Refrigerator
- Tesla Destination Charging Partner
- Tile Backsplash
- Undermount Single-basin Sink in Kitchen
Community Amenities
Pool
Fitness Center
Elevator
Clubhouse
Controlled Access
Business Center
Grill
Gated
Property Services
- Package Service
- Wi-Fi
- Controlled Access
- Maintenance on site
- Property Manager on Site
- Trash Pickup - Door to Door
- Dry Cleaning Service
- Pet Play Area
- Pet Washing Station
Shared Community
- Elevator
- Business Center
- Clubhouse
- Storage Space
- Conference Rooms
Fitness & Recreation
- Fitness Center
- Pool
- Walking/Biking Trails
- Gameroom
Outdoor Features
- Gated
- Sundeck
- Grill
- Picnic Area
- Dog Park
Apartment Features
Air Conditioning
Dishwasher
Washer/Dryer Hookup
Walk-In Closets
Island Kitchen
Yard
Microwave
Refrigerator
Indoor Features
- Wi-Fi
- Washer/Dryer Hookup
- Air Conditioning
- Heating
- Ceiling Fans
- Storage Space
- Double Vanities
- Tub/Shower
- Framed Mirrors
Kitchen Features & Appliances
- Dishwasher
- Stainless Steel Appliances
- Pantry
- Island Kitchen
- Kitchen
- Microwave
- Oven
- Refrigerator
Model Details
- Carpet
- High Ceilings
- Office
- Views
- Walk-In Closets
- Linen Closet
- Patio
- Yard
- Package Service
- Wi-Fi
- Controlled Access
- Maintenance on site
- Property Manager on Site
- Trash Pickup - Door to Door
- Dry Cleaning Service
- Pet Play Area
- Pet Washing Station
- Elevator
- Business Center
- Clubhouse
- Storage Space
- Conference Rooms
- Gated
- Sundeck
- Grill
- Picnic Area
- Dog Park
- Fitness Center
- Pool
- Walking/Biking Trails
- Gameroom
- Bluetooth Speaker
- Dining Nearby
- Extra Storage
- Front Door Trash Service
- Pet-friendly Community
- Resident Lounge
- Undermount Sinks in Baths
- Walk-in Shower
- 24-hour Package Lockers
- 42-inch Wood Grain Cabinets
- Billiards Table
- Downtown Location
- Electric Vehicle Chargers
- Granite Countertops in Kitchen
- Luxury Vinyl Plank Flooring
- Outdoor Lounge
- Patio/Balcony
- BBQ Grills
- Energy-efficient Appliances
- Farmers Market Nearby
- Mass Transit Nearby
- Off Street Parking
- On-site Recycling
- Shopping Nearby
- Soft-close Cabinets
- Townhome-style Floor Plans
- Washer and Dryer Connections
- Demonstration Kitchen
- Efficient Appliances
- Outdoor Built-in Kitchen
- Shower and tub combo
- Walk-in Closet
- ADA
- Lighted Ceiling Fans in Living Room
- Outdoor Firepit
- Oversized Tubs
- Private Pet Yard
- Rooftop Lounge
- Semi-frameless Separate Showers
- Smooth-top Range
- Stained Concrete Flooring
- 9' Ceilings
- Complimentary Coffee Bar
- Double Vanity
- Easy Highway Access
- High Walk Score
- Kitchen Island
- LED Lighting
- Ping Pong Table
- Study
- Ceiling Fan
- Granite Countertops in Bath
- High Efficiency Plumbing Fixtures
- Lighted Ceiling Fans in Bedrooms
- On-site Storage
- Open Layout
- Reserved Parking
- USB Charging Ports
- Wi-Fi Lounge
- Conference Room
- Co-working Space
- Entertainment Kitchen
- Juliet Balcony
- Large Closets
- Pre-installed Internet
- Side-by-Side Refrigerator
- Tesla Destination Charging Partner
- Tile Backsplash
- Undermount Single-basin Sink in Kitchen
- Wi-Fi
- Washer/Dryer Hookup
- Air Conditioning
- Heating
- Ceiling Fans
- Storage Space
- Double Vanities
- Tub/Shower
- Framed Mirrors
- Dishwasher
- Stainless Steel Appliances
- Pantry
- Island Kitchen
- Kitchen
- Microwave
- Oven
- Refrigerator
- Carpet
- High Ceilings
- Office
- Views
- Walk-In Closets
- Linen Closet
- Patio
- Yard
| Monday | 10am - 6pm |
|---|---|
| Tuesday | 10am - 6pm |
| Wednesday | 10am - 6pm |
| Thursday | 10am - 6pm |
| Friday | 10am - 6pm |
| Saturday | 10am - 5pm |
| Sunday | Closed |
Snug between Uptown and Lower Greenville, Knox/Henderson borrows a little from both -- the restaurant scene and walkability of Uptown with the live music and endless entertainment of Lower Greenville -- to deliver the perfect neighborhood. It's no wonder it's a Dallas favorite, from its restaurants like Café Madrid, Chelsea Corner, and the Porch to the Katy Trail, a 3.5-mile paved walking and bicycling path that runs through Dallas.
Knox/Henderson is located around the merging of Knox Street with Henderson Avenue along Highway 75. The heart of the neighborhood, Greenville Avenue, features funky sidewalk cafes and art galleries along brick-paved sidewalks. The abundance of bike racks and period lighting help solidify this area's cool factor. The residential side of Knox/Henderson offers a unique blend of charming bungalows, townhomes, and modern apartment buildings -- often side-by-side for a unique look with ample character.
Learn more about living in Knox HendersonCompare neighborhood and city base rent averages by bedroom.
| Knox Henderson | Dallas, TX | |
|---|---|---|
| Studio | $1,360 | $1,261 |
| 1 Bedroom | $1,574 | $1,396 |
| 2 Bedrooms | $2,292 | $1,850 |
| 3 Bedrooms | $2,640 | $2,375 |
| Colleges & Universities | Distance | ||
|---|---|---|---|
| Colleges & Universities | Distance | ||
| Drive: | 4 min | 1.6 mi | |
| Drive: | 7 min | 2.9 mi | |
| Drive: | 7 min | 3.3 mi | |
| Drive: | 10 min | 4.3 mi |
 The GreatSchools Rating helps parents compare schools within a state based on a variety of school quality indicators and provides a helpful picture of how effectively each school serves all of its students. Ratings are on a scale of 1 (below average) to 10 (above average) and can include test scores, college readiness, academic progress, advanced courses, equity, discipline and attendance data. We also advise parents to visit schools, consider other information on school performance and programs, and consider family needs as part of the school selection process.
The GreatSchools Rating helps parents compare schools within a state based on a variety of school quality indicators and provides a helpful picture of how effectively each school serves all of its students. Ratings are on a scale of 1 (below average) to 10 (above average) and can include test scores, college readiness, academic progress, advanced courses, equity, discipline and attendance data. We also advise parents to visit schools, consider other information on school performance and programs, and consider family needs as part of the school selection process.
View GreatSchools Rating Methodology
Data provided by GreatSchools.org © 2026. All rights reserved.
Transportation options available in Dallas include Cityplace (Mckinney Avenue), located 1.8 miles from Larq Henderson. Larq Henderson is near Dallas Love Field, located 5.6 miles or 13 minutes away, and Dallas-Fort Worth International, located 21.5 miles or 32 minutes away.
| Transit / Subway | Distance | ||
|---|---|---|---|
| Transit / Subway | Distance | ||
|
|
Drive: | 4 min | 1.8 mi |
|
|
Drive: | 4 min | 2.0 mi |
|
|
Drive: | 5 min | 2.0 mi |
|
|
Drive: | 5 min | 2.1 mi |
|
|
Drive: | 7 min | 3.2 mi |
| Commuter Rail | Distance | ||
|---|---|---|---|
| Commuter Rail | Distance | ||
|
|
Drive: | 8 min | 4.1 mi |
|
|
Drive: | 10 min | 4.5 mi |
|
|
Drive: | 10 min | 4.5 mi |
|
|
Drive: | 22 min | 11.1 mi |
|
|
Drive: | 26 min | 16.7 mi |
| Airports | Distance | ||
|---|---|---|---|
| Airports | Distance | ||
|
Dallas Love Field
|
Drive: | 13 min | 5.6 mi |
|
Dallas-Fort Worth International
|
Drive: | 32 min | 21.5 mi |
Time and distance from Larq Henderson.
| Shopping Centers | Distance | ||
|---|---|---|---|
| Shopping Centers | Distance | ||
| Walk: | 6 min | 0.4 mi | |
| Walk: | 7 min | 0.4 mi | |
| Walk: | 9 min | 0.5 mi |
| Parks and Recreation | Distance | ||
|---|---|---|---|
| Parks and Recreation | Distance | ||
|
Dallas Trekkers Walking Club
|
Drive: | 4 min | 1.4 mi |
|
Nasher Sculpture Center
|
Drive: | 6 min | 2.3 mi |
|
Fair Park
|
Drive: | 9 min | 3.4 mi |
|
Klyde Warren Park
|
Drive: | 7 min | 3.6 mi |
|
Perot Museum of Nature & Science
|
Drive: | 9 min | 3.6 mi |
| Hospitals | Distance | ||
|---|---|---|---|
| Hospitals | Distance | ||
| Drive: | 4 min | 1.8 mi | |
| Drive: | 5 min | 1.9 mi | |
| Drive: | 5 min | 2.1 mi |
| Military Bases | Distance | ||
|---|---|---|---|
| Military Bases | Distance | ||
| Drive: | 27 min | 14.7 mi | |
| Drive: | 60 min | 41.8 mi |
Larq Henderson Photos
-
Larq Henderson offers studio, one, and two-bedroom apartments and townhomes
-
1BR,1BA / 856SF / Bora Bora
-
Resort-style pool area complete with sun shelf, lounge seating and fire feature
-
Poolside lounge seating
-
Onsite grill with dining tables and seating
-
Covered game room with ping pong and billiards table
-
Downtown Dallas views from our rooftop lounge
-
Rooftop lounge with sweeping skyline views
-
Resident lounge with billiards table and ample seating
Models
-
Studio
-
Studio
-
1 Bedroom
-
1 Bedroom
-
1 Bedroom
-
1 Bedroom
Nearby Apartments
Within 50 Miles of Larq Henderson
-
ICON at Ross
1707 N Hall St
Dallas, TX 75204
$1,255 - $2,270
1-2 Br 1.3 mi
-
Stella Apartments
2112 Boll St
Dallas, TX 75204
$1,775 - $3,325
1-2 Br 1.6 mi
-
SkyHouse Dallas Apartments
2320 N Houston St
Dallas, TX 75219
$1,650 - $3,560
1-3 Br 2.5 mi
-
Brick Row Apartments
744 Brick Row
Richardson, TX 75081
$1,255 - $2,125
1-3 Br 9.3 mi
-
StoneLedge
401 Boyd Dr
Grapevine, TX 76051
$1,450 - $3,625
1-3 Br 19.3 mi
-
Montelena Apartments
501 Turner Rd
Grapevine, TX 76051
$1,280 - $3,190
1-3 Br 19.5 mi
While Larq Henderson does not offer in-unit laundry, 35 units include washer and dryer hookups so residents can install their own appliances.
Utilities are not included in rent. Residents should plan to set up and pay for all services separately.
Parking is available at Larq Henderson. Fees may apply depending on the type of parking offered. Contact this property for details.
Larq Henderson has studios to two-bedrooms with rent ranges from $1,340/mo. to $3,595/mo.
Yes, Larq Henderson welcomes pets. Breed restrictions, weight limits, and additional fees may apply. View this property's pet policy.
A good rule of thumb is to spend no more than 30% of your gross income on rent. Based on the lowest available rent of $1,340 for a studio, you would need to earn about $48,000 per year to qualify. Want to double-check your budget? Try our Rent Affordability Calculator to see how much rent fits your income and lifestyle.
Larq Henderson is offering 1 Month Free for eligible applicants, with rental rates starting at $1,340.
Yes! Larq Henderson offers 14 Matterport 3D Tours. Explore different floor plans and see unit level details, all without leaving home.
What Are Walk Score®, Transit Score®, and Bike Score® Ratings?
Walk Score® measures the walkability of any address. Transit Score® measures access to public transit. Bike Score® measures the bikeability of any address.
What is a Sound Score Rating?
A Sound Score Rating aggregates noise caused by vehicle traffic, airplane traffic and local sources
