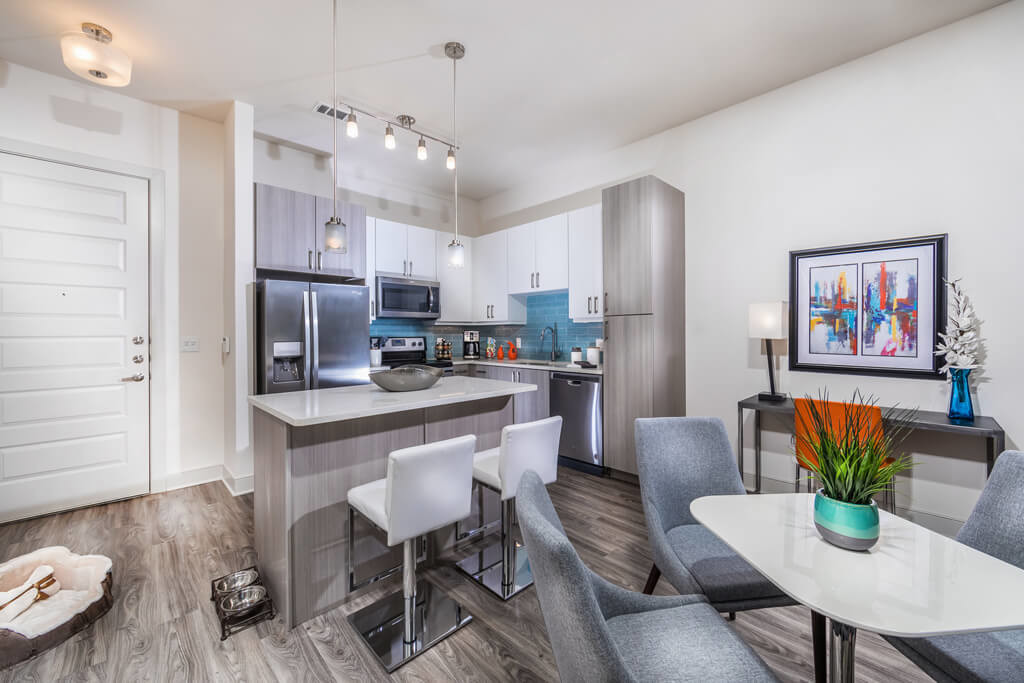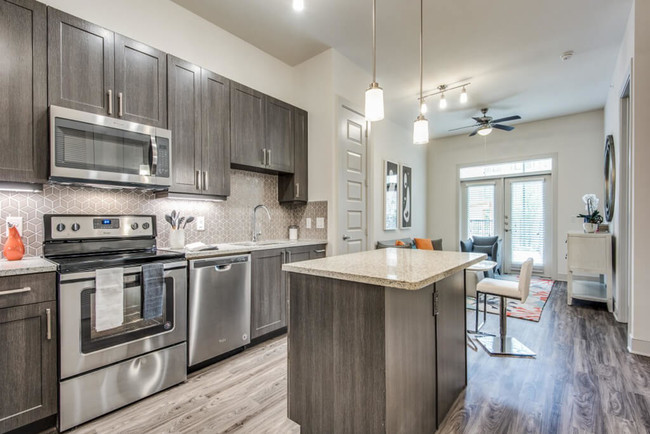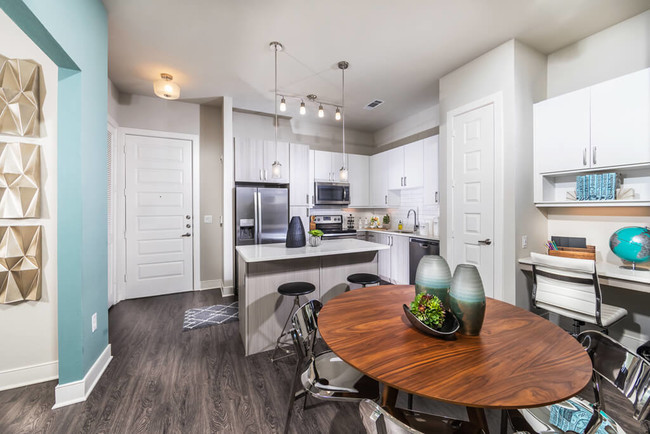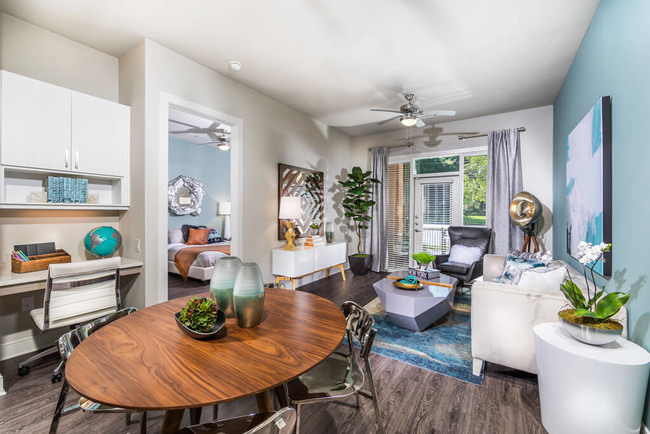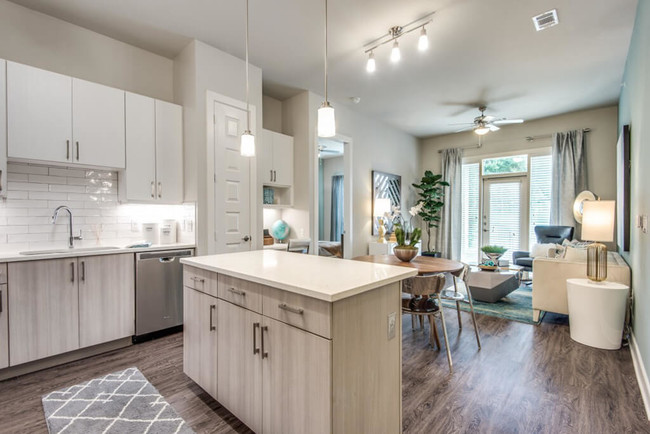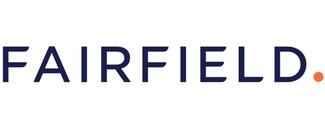-
Monthly Rent
$1,420 - $3,755
-
Bedrooms
Studio - 2 bd
-
Bathrooms
1 - 2 ba
-
Square Feet
537 - 1,489 sq ft
Highlights
- Media Center/Movie Theatre
- Den
- Cabana
- Pet Washing Station
- Yard
- High Ceilings
- Pool
- Walk-In Closets
- Planned Social Activities
Pricing & Floor Plans
-
Unit 2303price $1,420square feet 687availibility Now
-
Unit 1416price $1,510square feet 687availibility Now
-
Unit 1158price $1,600square feet 687availibility Now
-
Unit 1413price $1,540square feet 750availibility Now
-
Unit 1315price $1,525square feet 750availibility Mar 15
-
Unit 1301price $1,645square feet 779availibility Now
-
Unit 2156price $1,540square feet 648availibility Feb 1
-
Unit 2407price $1,792square feet 1,107availibility Now
-
Unit 2401price $1,792square feet 1,172availibility Now
-
Unit 2323price $1,797square feet 1,190availibility Now
-
Unit 2131price $1,862square feet 1,245availibility Now
-
Unit 1321price $2,257square feet 1,489availibility Mar 7
-
Unit 1312price $1,742square feet 1,047availibility Apr 3
-
Unit 2354price $1,802square feet 1,180availibility Apr 14
-
Unit 2303price $1,420square feet 687availibility Now
-
Unit 1416price $1,510square feet 687availibility Now
-
Unit 1158price $1,600square feet 687availibility Now
-
Unit 1413price $1,540square feet 750availibility Now
-
Unit 1315price $1,525square feet 750availibility Mar 15
-
Unit 1301price $1,645square feet 779availibility Now
-
Unit 2156price $1,540square feet 648availibility Feb 1
-
Unit 2407price $1,792square feet 1,107availibility Now
-
Unit 2401price $1,792square feet 1,172availibility Now
-
Unit 2323price $1,797square feet 1,190availibility Now
-
Unit 2131price $1,862square feet 1,245availibility Now
-
Unit 1321price $2,257square feet 1,489availibility Mar 7
-
Unit 1312price $1,742square feet 1,047availibility Apr 3
-
Unit 2354price $1,802square feet 1,180availibility Apr 14
Fees and Policies
The fees below are based on community-supplied data and may exclude additional fees and utilities.
-
Dogs
-
Dog FeeCharged per pet.$350
-
Dog RentCharged per pet.$25 / mo
Restrictions:Breed restrictions apply.Read More Read LessComments -
-
Cats
-
Cat FeeCharged per pet.$350
-
Cat RentCharged per pet.$25 / mo
Restrictions:Dogs and cats, including puppies and kittens under 1 year old, are welcome at our community. All pet residents must have their health check and shots by 6 months of age. A signed animal addendum is required to be on file at our leasing office. Two (2) max pets allowed. Breed restrictions apply.Comments -
-
Garage Lot2 parking garages with 24 reserved spaces, $50 for an additional spots.
-
Other
Property Fee Disclaimer: Based on community-supplied data and independent market research. Subject to change without notice. May exclude fees for mandatory or optional services and usage-based utilities.
Details
Utilities Included
-
Sewer
Property Information
-
Built in 2017
-
347 units/4 stories
Matterport 3D Tours
Select a unit to view pricing & availability
About Inwood Station Apartments
Stop in for a taste of the best in Dallas living - so our residents say. Theres more to love in the Lone Star State, and our luxury apartments in Dallas, TX are no exception. More social hangs, more space to call your own, and more good times await, thanks to our brag-worthy associates who are here to help. Jaw-dropping interiors, immaculate social spaces, and community taco nights will have you chanting #goals with neighbors. Located in the Dallas Medical District near Southwest HQ and a short DART ride to Victory Park, the best is yet to come when you make your last stop: home at Inwood Station Apartments. Apply online today and make our beautiful Dallas apartments your new home.
Inwood Station Apartments is an apartment community located in Dallas County and the 75235 ZIP Code. This area is served by the Dallas Independent attendance zone.
Unique Features
- BRAND NEW COMMUNITY
- Gourmet kitchen island or breakfast bar*
- Grand Central: Private conference room
- Linen storage*
- Night Patrol
- Outdoor movie theater
- Stainless steel Whirlpool© appliances
- brief walk to Medical District
- Clubhouse with billiards & shuffleboard
- Multi-level parking garage with elevator
- Rentable storage units available
- Separate dining room with track lighting*
- Dual sink vanities*
- Electric vehicle charging stations
- Online payments available
- Space-saving over-the-range microwave
- The Junction: Bicycle repair
- Under cabinet lighting
- 100% smoke free community
- 11 high ceilings*
- 11' high ceilings*
- Built-in desk with bookshelves*
- Built-in desk with shelving*
- Central Bark: Dog park
- Concourse: Work space
- Full-size washer and dryer
- Optional den
- The Junction: Bicycle repair kitchen
- Urban kitchens in 2 color schemes
- Cable ready homes
- Conveniently adjacent to DART Inwood Station
- Dishwasher with 1-hour wash cycle
- Hub By Amazon: Package Lockers With 24/7
- Separate dining room w/ track lighting*
- Surge: Fitness on Demand studio
- Wheelchair accessible homes available
- 1 DART stop from Parkland or SWA
- 2 cozy outdoor fire pits
- baths with framed mirrors
- baths with quartz counters
- Card access entry
- close to DART Inwood Station
- Courtyard media viewing area with fire feature
- Expansive private terraces*
- Linen closet*
- Main Line: WiFi cyber lounge
- Sumptuous master baths with tiled floors
- Toasted teak or tuxedo-style cabinets
- Walk-in closets with adjustable shelving
- Cardio theater with fitness on demand
- Fenced private yards perfect for pets*
- Kitchen pantry*
- Outdoor kitchen with barbecue grills
- Pets welcome here! (breed restrictions apply)
- Private patio or balcony*
- Quartz kitchen countertops
- USB charging outlets
- Wash & Wags: Pet wash
- Wood-style plank flooring*
- Cycle Station: Bicycle storage
- Fenced private yards*
- Glow Tracks: Yoga and spin room
- Only a brief walk to the Medical District
- Pet friendly! (breed restrictions apply)
- Separate showers*
- Surge: yoga and spin room
- The Collective: Resident social lounge
- Wash & Wags: pet washing station
- Wood-style flooring*
Community Amenities
Pool
Fitness Center
Elevator
Clubhouse
Controlled Access
Recycling
Business Center
Grill
Property Services
- Package Service
- Community-Wide WiFi
- Wi-Fi
- Controlled Access
- Maintenance on site
- Property Manager on Site
- Shuttle to Train
- Recycling
- Renters Insurance Program
- Online Services
- Planned Social Activities
- Pet Play Area
- Pet Washing Station
- EV Charging
Shared Community
- Elevator
- Business Center
- Clubhouse
- Lounge
- Disposal Chutes
- Conference Rooms
Fitness & Recreation
- Fitness Center
- Pool
- Bicycle Storage
- Gameroom
- Media Center/Movie Theatre
Outdoor Features
- Gated
- Cabana
- Courtyard
- Grill
- Picnic Area
- Dog Park
Apartment Features
Washer/Dryer
Air Conditioning
Dishwasher
High Speed Internet Access
Hardwood Floors
Walk-In Closets
Island Kitchen
Granite Countertops
Indoor Features
- High Speed Internet Access
- Wi-Fi
- Washer/Dryer
- Air Conditioning
- Heating
- Ceiling Fans
- Smoke Free
- Cable Ready
- Storage Space
- Double Vanities
- Tub/Shower
- Handrails
- Sprinkler System
- Framed Mirrors
- Wheelchair Accessible (Rooms)
Kitchen Features & Appliances
- Dishwasher
- Disposal
- Ice Maker
- Granite Countertops
- Stainless Steel Appliances
- Pantry
- Island Kitchen
- Kitchen
- Microwave
- Oven
- Range
- Refrigerator
- Freezer
Model Details
- Hardwood Floors
- Carpet
- Tile Floors
- Vinyl Flooring
- Dining Room
- High Ceilings
- Family Room
- Recreation Room
- Den
- Walk-In Closets
- Linen Closet
- Double Pane Windows
- Window Coverings
- Balcony
- Patio
- Yard
- Package Service
- Community-Wide WiFi
- Wi-Fi
- Controlled Access
- Maintenance on site
- Property Manager on Site
- Shuttle to Train
- Recycling
- Renters Insurance Program
- Online Services
- Planned Social Activities
- Pet Play Area
- Pet Washing Station
- EV Charging
- Elevator
- Business Center
- Clubhouse
- Lounge
- Disposal Chutes
- Conference Rooms
- Gated
- Cabana
- Courtyard
- Grill
- Picnic Area
- Dog Park
- Fitness Center
- Pool
- Bicycle Storage
- Gameroom
- Media Center/Movie Theatre
- BRAND NEW COMMUNITY
- Gourmet kitchen island or breakfast bar*
- Grand Central: Private conference room
- Linen storage*
- Night Patrol
- Outdoor movie theater
- Stainless steel Whirlpool© appliances
- brief walk to Medical District
- Clubhouse with billiards & shuffleboard
- Multi-level parking garage with elevator
- Rentable storage units available
- Separate dining room with track lighting*
- Dual sink vanities*
- Electric vehicle charging stations
- Online payments available
- Space-saving over-the-range microwave
- The Junction: Bicycle repair
- Under cabinet lighting
- 100% smoke free community
- 11 high ceilings*
- 11' high ceilings*
- Built-in desk with bookshelves*
- Built-in desk with shelving*
- Central Bark: Dog park
- Concourse: Work space
- Full-size washer and dryer
- Optional den
- The Junction: Bicycle repair kitchen
- Urban kitchens in 2 color schemes
- Cable ready homes
- Conveniently adjacent to DART Inwood Station
- Dishwasher with 1-hour wash cycle
- Hub By Amazon: Package Lockers With 24/7
- Separate dining room w/ track lighting*
- Surge: Fitness on Demand studio
- Wheelchair accessible homes available
- 1 DART stop from Parkland or SWA
- 2 cozy outdoor fire pits
- baths with framed mirrors
- baths with quartz counters
- Card access entry
- close to DART Inwood Station
- Courtyard media viewing area with fire feature
- Expansive private terraces*
- Linen closet*
- Main Line: WiFi cyber lounge
- Sumptuous master baths with tiled floors
- Toasted teak or tuxedo-style cabinets
- Walk-in closets with adjustable shelving
- Cardio theater with fitness on demand
- Fenced private yards perfect for pets*
- Kitchen pantry*
- Outdoor kitchen with barbecue grills
- Pets welcome here! (breed restrictions apply)
- Private patio or balcony*
- Quartz kitchen countertops
- USB charging outlets
- Wash & Wags: Pet wash
- Wood-style plank flooring*
- Cycle Station: Bicycle storage
- Fenced private yards*
- Glow Tracks: Yoga and spin room
- Only a brief walk to the Medical District
- Pet friendly! (breed restrictions apply)
- Separate showers*
- Surge: yoga and spin room
- The Collective: Resident social lounge
- Wash & Wags: pet washing station
- Wood-style flooring*
- High Speed Internet Access
- Wi-Fi
- Washer/Dryer
- Air Conditioning
- Heating
- Ceiling Fans
- Smoke Free
- Cable Ready
- Storage Space
- Double Vanities
- Tub/Shower
- Handrails
- Sprinkler System
- Framed Mirrors
- Wheelchair Accessible (Rooms)
- Dishwasher
- Disposal
- Ice Maker
- Granite Countertops
- Stainless Steel Appliances
- Pantry
- Island Kitchen
- Kitchen
- Microwave
- Oven
- Range
- Refrigerator
- Freezer
- Hardwood Floors
- Carpet
- Tile Floors
- Vinyl Flooring
- Dining Room
- High Ceilings
- Family Room
- Recreation Room
- Den
- Walk-In Closets
- Linen Closet
- Double Pane Windows
- Window Coverings
- Balcony
- Patio
- Yard
| Monday | 10am - 6pm |
|---|---|
| Tuesday | 10am - 6pm |
| Wednesday | 11am - 6pm |
| Thursday | 10am - 6pm |
| Friday | 10am - 6pm |
| Saturday | 10am - 5pm |
| Sunday | Closed |
The quaint neighborhood of Love Field takes its name from the Dallas Love Field Airport, the largest attraction and amenity in the neighborhood. This highly rated airport features artwork, museums, and a variety of restaurants. The Frontiers of Flight Museum features aircraft, exhibits, and offers educational programs on aviation history that are entertaining for the whole family. They even host different events and summer camps for kids at the museum throughout the year.
Just north of the airport is Bachman Lake, surrounded by Bachman Lake Park. Residents of Love Field enjoy the park’s three-mile hike and bike trail, picnic areas, boating opportunities, recreation center, indoor aquatic center, and scenic views of the lake with airplanes often flying above. Other parks reside in the area, as well as shopping and entertainment venues. Inwood Village provides a multitude of shopping and dining experiences and houses Landmark’s Inwood Theater, a classic theater with movies and martinis.
Learn more about living in Love FieldCompare neighborhood and city base rent averages by bedroom.
| Love Field | Dallas, TX | |
|---|---|---|
| Studio | $1,175 | $1,260 |
| 1 Bedroom | $1,568 | $1,395 |
| 2 Bedrooms | $2,109 | $1,848 |
| 3 Bedrooms | $3,398 | $2,371 |
| Colleges & Universities | Distance | ||
|---|---|---|---|
| Colleges & Universities | Distance | ||
| Walk: | 13 min | 0.7 mi | |
| Drive: | 7 min | 3.3 mi | |
| Drive: | 8 min | 4.1 mi | |
| Drive: | 10 min | 4.3 mi |
 The GreatSchools Rating helps parents compare schools within a state based on a variety of school quality indicators and provides a helpful picture of how effectively each school serves all of its students. Ratings are on a scale of 1 (below average) to 10 (above average) and can include test scores, college readiness, academic progress, advanced courses, equity, discipline and attendance data. We also advise parents to visit schools, consider other information on school performance and programs, and consider family needs as part of the school selection process.
The GreatSchools Rating helps parents compare schools within a state based on a variety of school quality indicators and provides a helpful picture of how effectively each school serves all of its students. Ratings are on a scale of 1 (below average) to 10 (above average) and can include test scores, college readiness, academic progress, advanced courses, equity, discipline and attendance data. We also advise parents to visit schools, consider other information on school performance and programs, and consider family needs as part of the school selection process.
View GreatSchools Rating Methodology
Data provided by GreatSchools.org © 2026. All rights reserved.
Transportation options available in Dallas include Inwood/Love Field Station, located 0.2 mile from Inwood Station Apartments. Inwood Station Apartments is near Dallas Love Field, located 1.9 miles or 5 minutes away, and Dallas-Fort Worth International, located 17.6 miles or 24 minutes away.
| Transit / Subway | Distance | ||
|---|---|---|---|
| Transit / Subway | Distance | ||
|
|
Walk: | 4 min | 0.2 mi |
|
|
Walk: | 15 min | 0.8 mi |
|
|
Drive: | 4 min | 2.0 mi |
|
|
Drive: | 4 min | 2.1 mi |
|
|
Drive: | 7 min | 3.0 mi |
| Commuter Rail | Distance | ||
|---|---|---|---|
| Commuter Rail | Distance | ||
|
|
Drive: | 4 min | 1.7 mi |
|
|
Drive: | 4 min | 1.7 mi |
|
|
Drive: | 8 min | 4.1 mi |
|
|
Drive: | 14 min | 7.3 mi |
|
|
Drive: | 18 min | 12.8 mi |
| Airports | Distance | ||
|---|---|---|---|
| Airports | Distance | ||
|
Dallas Love Field
|
Drive: | 5 min | 1.9 mi |
|
Dallas-Fort Worth International
|
Drive: | 24 min | 17.6 mi |
Time and distance from Inwood Station Apartments.
| Shopping Centers | Distance | ||
|---|---|---|---|
| Shopping Centers | Distance | ||
| Walk: | 4 min | 0.2 mi | |
| Walk: | 5 min | 0.3 mi | |
| Walk: | 14 min | 0.7 mi |
| Parks and Recreation | Distance | ||
|---|---|---|---|
| Parks and Recreation | Distance | ||
|
Nasher Sculpture Center
|
Drive: | 7 min | 3.5 mi |
|
Klyde Warren Park
|
Drive: | 8 min | 3.9 mi |
|
Dallas World Aquarium
|
Drive: | 8 min | 3.9 mi |
|
Trinity Overlook Park
|
Drive: | 9 min | 4.7 mi |
|
Dallas Trekkers Walking Club
|
Drive: | 10 min | 4.8 mi |
| Hospitals | Distance | ||
|---|---|---|---|
| Hospitals | Distance | ||
| Drive: | 3 min | 1.5 mi | |
| Drive: | 3 min | 1.5 mi | |
| Drive: | 4 min | 2.1 mi |
| Military Bases | Distance | ||
|---|---|---|---|
| Military Bases | Distance | ||
| Drive: | 24 min | 13.3 mi | |
| Drive: | 52 min | 39.3 mi |
Inwood Station Apartments Photos
-
Mist kitchen design package with blue backsplash, tuxedo style cabinets in polished white and gray
-
Glow Tracks: Cardio Theater
-
Inwood Stations offers chef-caliber kitchens with elegant cabinetry and tile backsplash. This color scheme is Smoky with a grey tile backsplash.
-
2 bedroom living space with built-in desk
-
2 bedroom living space with dining area
-
Seen here is the Frosted Design package
-
Big open spaces and an open kitchen offer the perfect surroundings for entertaining.
-
Step outside and enjoy your morning coffee on your spacious patio. Some homes offer walk-up patios including gates and small yards.
-
Option for wood-look flooring in select homes*
Models
-
Studio
-
1 Bedroom
-
1 Bedroom
-
1 Bedroom
-
1 Bedroom
-
1 Bedroom
Nearby Apartments
Within 50 Miles of Inwood Station Apartments
-
Kensley Apartment Homes
4323 N Shore Dr
Irving, TX 75038
$1,020 - $3,310
1-3 Br 9.1 mi
-
Tivoli Apartments
18950 Lina St
Dallas, TX 75287
$915 - $2,267
1-2 Br 12.9 mi
-
Opal Legacy Central
6500 Excellence Way
Plano, TX 75023
$1,500 - $3,937
1-3 Br 18.4 mi
-
Jada Legacy Central
6501 Excellence Way
Plano, TX 75023
$1,198 - $4,453
1-3 Br 18.4 mi
-
The Huntington Apartments
4925 Rasor Blvd
Plano, TX 75024
$1,545 - $3,187
1-2 Br 18.5 mi
Inwood Station Apartments has units with in‑unit washers and dryers, making laundry day simple for residents.
Inwood Station Apartments includes sewer in rent. Residents are responsible for any other utilities not listed.
Parking is available at Inwood Station Apartments. Fees may apply depending on the type of parking offered. Contact this property for details.
Inwood Station Apartments has studios to two-bedrooms with rent ranges from $1,420/mo. to $3,755/mo.
Yes, Inwood Station Apartments welcomes pets. Breed restrictions, weight limits, and additional fees may apply. View this property's pet policy.
A good rule of thumb is to spend no more than 30% of your gross income on rent. Based on the lowest available rent of $1,420 for a one-bedroom, you would need to earn about $51,000 per year to qualify. Want to double-check your budget? Try our Rent Affordability Calculator to see how much rent fits your income and lifestyle.
Inwood Station Apartments is offering 1 Month Free for eligible applicants, with rental rates starting at $1,420.
Yes! Inwood Station Apartments offers 13 Matterport 3D Tours. Explore different floor plans and see unit level details, all without leaving home.
What Are Walk Score®, Transit Score®, and Bike Score® Ratings?
Walk Score® measures the walkability of any address. Transit Score® measures access to public transit. Bike Score® measures the bikeability of any address.
What is a Sound Score Rating?
A Sound Score Rating aggregates noise caused by vehicle traffic, airplane traffic and local sources
