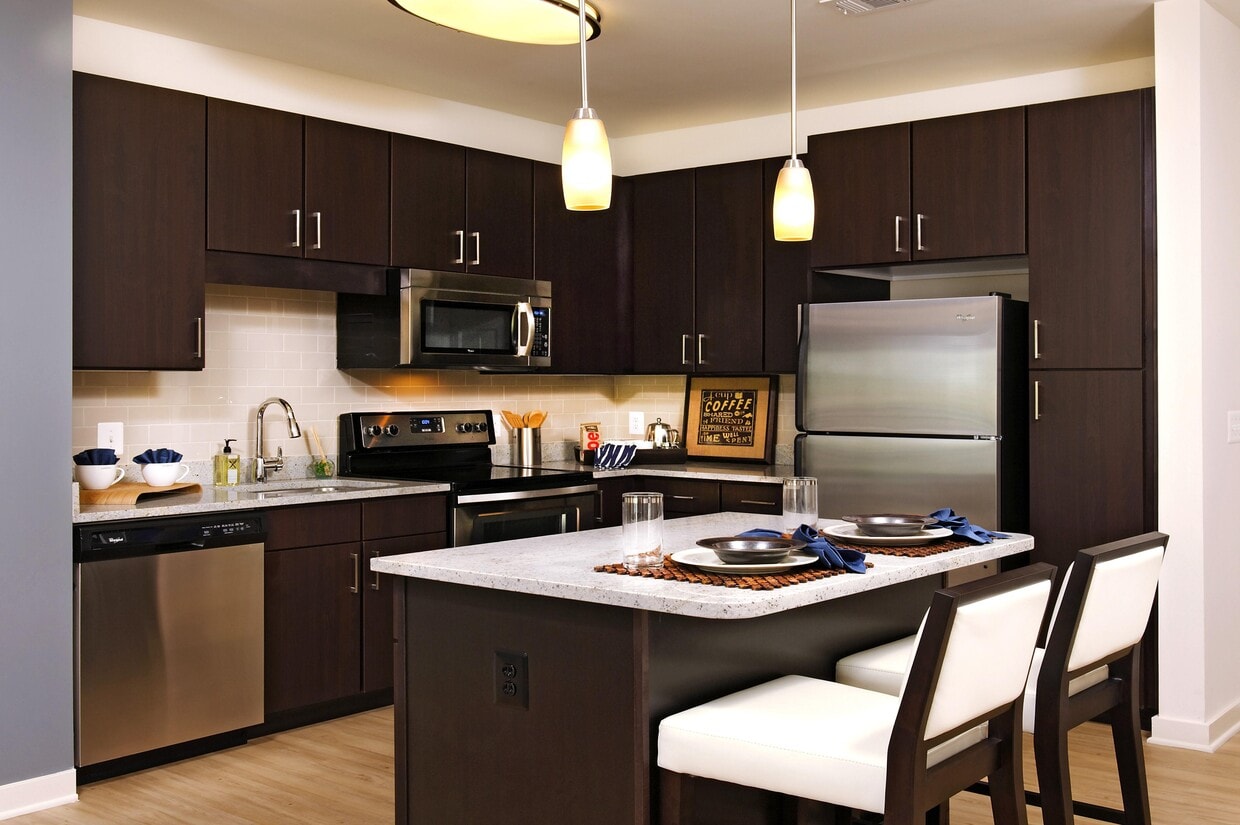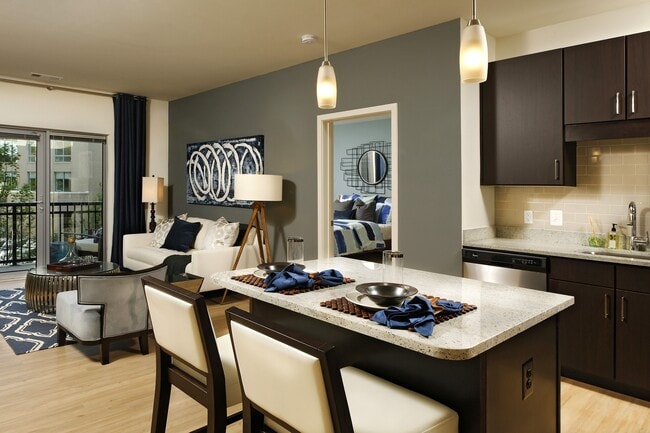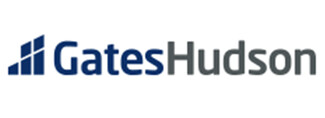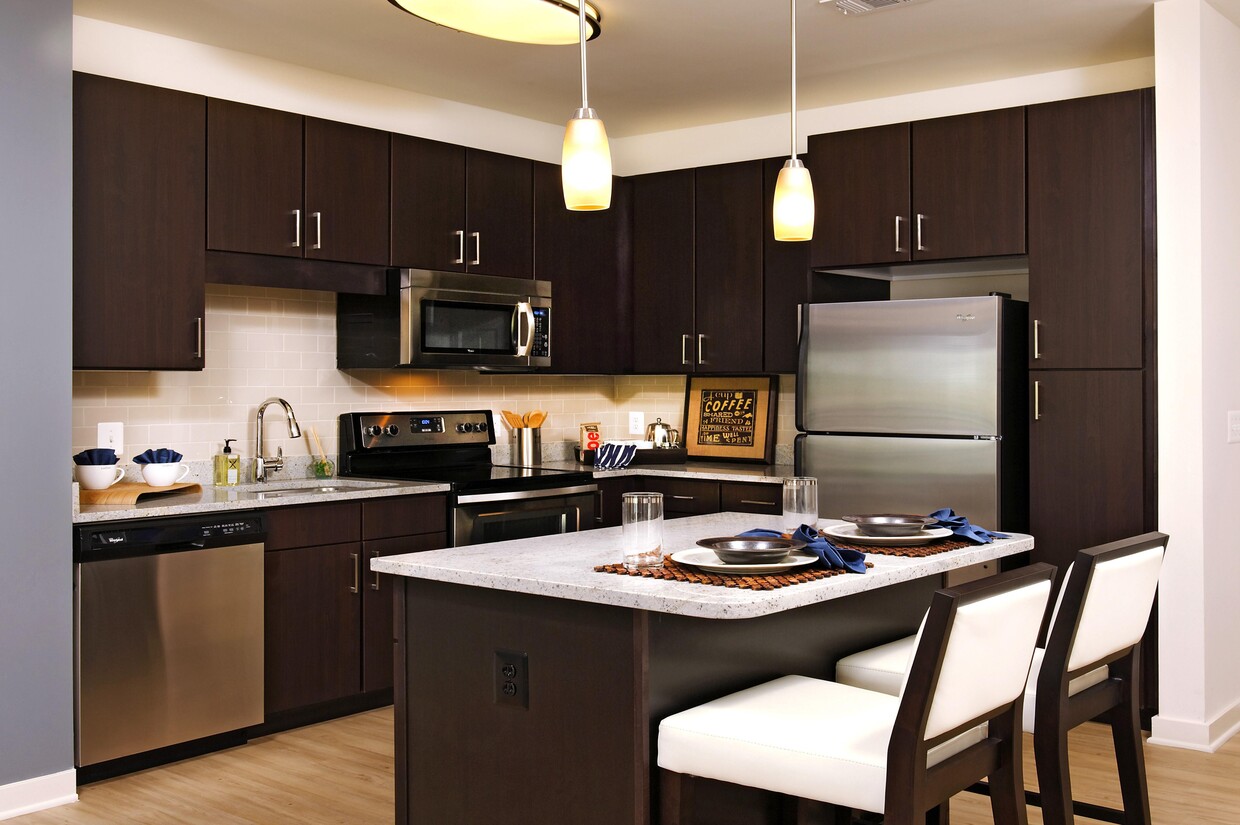-
Monthly Rent
$2,035 - $9,423
Plus Fees
-
Bedrooms
Studio - 2 bd
-
Bathrooms
1 - 2 ba
-
Square Feet
555 - 1,049 sq ft
Highlights
- Furnished Units Available
- Pool
- Picnic Area
- Elevator
- Grill
- Balcony
- Property Manager on Site
- Patio
Pricing & Floor Plans
-
Unit 239price $2,035square feet 555availibility Now
-
Unit 544price $2,050square feet 555availibility Now
-
Unit 365price $2,050square feet 555availibility Feb 28
-
Unit 636price $2,137square feet 708availibility Now
-
Unit 475price $2,139square feet 658availibility Now
-
Unit 458price $2,159square feet 700availibility Now
-
Unit 720price $2,175square feet 734availibility Now
-
Unit 352price $2,225square feet 734availibility Now
-
Unit 626price $2,190square feet 672availibility Now
-
Unit 328price $2,205square feet 672availibility Now
-
Unit 638price $2,202square feet 672availibility Mar 18
-
Unit 559price $2,468square feet 816availibility Now
-
Unit 523price $2,195square feet 739availibility Mar 1
-
Unit 621price $2,207square feet 739availibility Mar 5
-
Unit 825price $2,584square feet 898availibility Mar 9
-
Unit 738price $2,483square feet 788availibility Mar 11
-
Unit 340price $3,058square feet 1,045availibility Now
-
Unit 240price $3,068square feet 1,045availibility Now
-
Unit 540price $2,999square feet 1,045availibility Feb 28
-
Unit 228price $3,004square feet 1,002availibility Now
-
Unit 801price $3,669square feet 1,049availibility Now
-
Unit 239price $2,035square feet 555availibility Now
-
Unit 544price $2,050square feet 555availibility Now
-
Unit 365price $2,050square feet 555availibility Feb 28
-
Unit 636price $2,137square feet 708availibility Now
-
Unit 475price $2,139square feet 658availibility Now
-
Unit 458price $2,159square feet 700availibility Now
-
Unit 720price $2,175square feet 734availibility Now
-
Unit 352price $2,225square feet 734availibility Now
-
Unit 626price $2,190square feet 672availibility Now
-
Unit 328price $2,205square feet 672availibility Now
-
Unit 638price $2,202square feet 672availibility Mar 18
-
Unit 559price $2,468square feet 816availibility Now
-
Unit 523price $2,195square feet 739availibility Mar 1
-
Unit 621price $2,207square feet 739availibility Mar 5
-
Unit 825price $2,584square feet 898availibility Mar 9
-
Unit 738price $2,483square feet 788availibility Mar 11
-
Unit 340price $3,058square feet 1,045availibility Now
-
Unit 240price $3,068square feet 1,045availibility Now
-
Unit 540price $2,999square feet 1,045availibility Feb 28
-
Unit 228price $3,004square feet 1,002availibility Now
-
Unit 801price $3,669square feet 1,049availibility Now
Fees and Policies
The fees listed below are community-provided and may exclude utilities or add-ons. All payments are made directly to the property and are non-refundable unless otherwise specified.
-
One-Time Basics
-
Due at Application
-
Application Fee Per ApplicantCharged per applicant.$50
-
-
Due at Application
-
Dogs
-
Dog FeeCharged per pet.$500
-
Dog RentCharged per pet.$50 / mo
Restrictions:Breed Restrictions ApplyRead More Read LessComments -
-
Cats
-
Cat FeeCharged per pet.$500
-
Cat RentCharged per pet.$50 / mo
Restrictions:Comments -
-
Other
Property Fee Disclaimer: Based on community-supplied data and independent market research. Subject to change without notice. May exclude fees for mandatory or optional services and usage-based utilities.
Details
Property Information
-
Built in 2012
-
354 units/6 stories
-
Furnished Units Available
Matterport 3D Tours
About INSPO
Live inspired at INSPO Apartments in Tysons Corner, VA where style and convenience come together. Choose from spacious studio, one-, and two-bedroom homes featuring modern layouts with in-unit washer/dryer, private patios or balconies, vaulted ceilings,* hardwood-style flooring,* and flexible furnished options available. Residents enjoy resort-style amenities including a refreshing pool with sundeck, expansive fitness center with yoga studio, outdoor grilling and lounge areas, resident lounge with games, bike storage, EV charging in the garage, package lockers, and on-site management and maintenance. Just steps from world-class shopping, dining, entertainment, and transit in the heart of Tysons Corner, everyday life blends comfort with city access. Pet-friendly living and flexible rent payment options make INSPO the perfect fit for your lifestyle. Schedule your tour today and discover inspired living!
INSPO is an apartment community located in Fairfax County and the 22102 ZIP Code. This area is served by the Fairfax County Public Schools attendance zone.
Unique Features
- Flexible Rent Payment Options with FLEX
- Courtyard with Lounge Seating & Pergola
- Park View
- Private Patio
- Vaulted Ceiling
- Wraparound Terrace
- Yoga Studio
- Outdoor Eating Area with Grills
- Spacious Corner Layout
- Balcony
- Bike Storage
- EV Charging Stations in Parking Garage
- In Unit Washer & Dryer
- Panoramic View
- Carpet in The Bedroom(s)
- Courtyard View of Pool
- Resident Lounge with Pool Table
- Terrace
- Hardwood-Style Flooring
- Pool View
- Report Rent and Build Credit with IDIQ
- Wooded View
- Courtyard View of Lawn and Firepit
- Juliet Balcony
Community Amenities
Pool
Fitness Center
Furnished Units Available
Elevator
- Package Service
- Maintenance on site
- Property Manager on Site
- Furnished Units Available
- EV Charging
- Elevator
- Lounge
- Fitness Center
- Pool
- Bicycle Storage
- Courtyard
- Grill
- Picnic Area
Apartment Features
Washer/Dryer
Air Conditioning
Dishwasher
High Speed Internet Access
Microwave
Refrigerator
Tub/Shower
Disposal
Indoor Features
- High Speed Internet Access
- Washer/Dryer
- Air Conditioning
- Smoke Free
- Cable Ready
- Double Vanities
- Tub/Shower
Kitchen Features & Appliances
- Dishwasher
- Disposal
- Ice Maker
- Microwave
- Oven
- Range
- Refrigerator
- Freezer
Model Details
- Carpet
- Vaulted Ceiling
- Furnished
- Balcony
- Patio
- Lawn
Situated about nine miles northwest of Arlington, Tysons Central is teeming with shops, restaurants, and office space. Residents enjoy an upscale locale with three major shopping malls—Tysons Galleria (home to the popular farm-to-table restaurant Founding Farmers Tysons), Tysons Corner Center, and Tysons Square.
The area is known for its remarkable accessibility, with convenience to Leesburg Pike, I-495, and the Metro’s Silver Line. Tysons Central is also home to Tysons Corner Medical Center, which provides the community with access to excellent medical care. Outdoor destinations like Wolf Trap National Park for the Performing Arts, Meadowlark Botanical Gardens, and Scott’s Run Nature Preserve are all just a short drive from Tysons Central as well.
Learn more about living in Tysons Central- Package Service
- Maintenance on site
- Property Manager on Site
- Furnished Units Available
- EV Charging
- Elevator
- Lounge
- Courtyard
- Grill
- Picnic Area
- Fitness Center
- Pool
- Bicycle Storage
- Flexible Rent Payment Options with FLEX
- Courtyard with Lounge Seating & Pergola
- Park View
- Private Patio
- Vaulted Ceiling
- Wraparound Terrace
- Yoga Studio
- Outdoor Eating Area with Grills
- Spacious Corner Layout
- Balcony
- Bike Storage
- EV Charging Stations in Parking Garage
- In Unit Washer & Dryer
- Panoramic View
- Carpet in The Bedroom(s)
- Courtyard View of Pool
- Resident Lounge with Pool Table
- Terrace
- Hardwood-Style Flooring
- Pool View
- Report Rent and Build Credit with IDIQ
- Wooded View
- Courtyard View of Lawn and Firepit
- Juliet Balcony
- High Speed Internet Access
- Washer/Dryer
- Air Conditioning
- Smoke Free
- Cable Ready
- Double Vanities
- Tub/Shower
- Dishwasher
- Disposal
- Ice Maker
- Microwave
- Oven
- Range
- Refrigerator
- Freezer
- Carpet
- Vaulted Ceiling
- Furnished
- Balcony
- Patio
- Lawn
| Monday | 9am - 5:30pm |
|---|---|
| Tuesday | 9am - 5:30pm |
| Wednesday | 11am - 5:30pm |
| Thursday | 9am - 5:30pm |
| Friday | 9am - 5:30pm |
| Saturday | 9am - 5:30pm |
| Sunday | Closed |
| Colleges & Universities | Distance | ||
|---|---|---|---|
| Colleges & Universities | Distance | ||
| Drive: | 14 min | 8.6 mi | |
| Drive: | 16 min | 8.8 mi | |
| Drive: | 19 min | 9.8 mi | |
| Drive: | 16 min | 9.8 mi |
 The GreatSchools Rating helps parents compare schools within a state based on a variety of school quality indicators and provides a helpful picture of how effectively each school serves all of its students. Ratings are on a scale of 1 (below average) to 10 (above average) and can include test scores, college readiness, academic progress, advanced courses, equity, discipline and attendance data. We also advise parents to visit schools, consider other information on school performance and programs, and consider family needs as part of the school selection process.
The GreatSchools Rating helps parents compare schools within a state based on a variety of school quality indicators and provides a helpful picture of how effectively each school serves all of its students. Ratings are on a scale of 1 (below average) to 10 (above average) and can include test scores, college readiness, academic progress, advanced courses, equity, discipline and attendance data. We also advise parents to visit schools, consider other information on school performance and programs, and consider family needs as part of the school selection process.
View GreatSchools Rating Methodology
Data provided by GreatSchools.org © 2026. All rights reserved.
Transportation options available in Tysons Corner include Greensboro, located 0.7 mile from INSPO. INSPO is near Washington Dulles International, located 14.1 miles or 24 minutes away, and Ronald Reagan Washington Ntl, located 16.4 miles or 26 minutes away.
| Transit / Subway | Distance | ||
|---|---|---|---|
| Transit / Subway | Distance | ||
|
|
Walk: | 14 min | 0.7 mi |
|
|
Drive: | 2 min | 1.1 mi |
|
|
Drive: | 2 min | 1.2 mi |
|
|
Drive: | 3 min | 1.7 mi |
|
|
Drive: | 15 min | 9.2 mi |
| Commuter Rail | Distance | ||
|---|---|---|---|
| Commuter Rail | Distance | ||
|
|
Drive: | 20 min | 12.2 mi |
| Drive: | 24 min | 13.8 mi | |
|
|
Drive: | 25 min | 14.4 mi |
| Drive: | 23 min | 15.1 mi | |
|
|
Drive: | 23 min | 15.2 mi |
| Airports | Distance | ||
|---|---|---|---|
| Airports | Distance | ||
|
Washington Dulles International
|
Drive: | 24 min | 14.1 mi |
|
Ronald Reagan Washington Ntl
|
Drive: | 26 min | 16.4 mi |
Time and distance from INSPO.
| Shopping Centers | Distance | ||
|---|---|---|---|
| Shopping Centers | Distance | ||
| Walk: | 11 min | 0.6 mi | |
| Walk: | 12 min | 0.6 mi | |
| Drive: | 3 min | 1.1 mi |
| Parks and Recreation | Distance | ||
|---|---|---|---|
| Parks and Recreation | Distance | ||
|
Wolf Trap National Park
|
Drive: | 6 min | 3.0 mi |
|
Great Falls Park
|
Drive: | 9 min | 4.5 mi |
|
Meadowlark Botanical Gardens
|
Drive: | 10 min | 4.6 mi |
|
Nottoway Park
|
Drive: | 10 min | 4.8 mi |
|
Clemyjontri Park
|
Drive: | 11 min | 5.9 mi |
| Hospitals | Distance | ||
|---|---|---|---|
| Hospitals | Distance | ||
| Drive: | 9 min | 5.3 mi | |
| Drive: | 9 min | 5.3 mi | |
| Drive: | 14 min | 7.8 mi |
INSPO Photos
-
INSPO
-
1BR Model
-
-
-
-
-
-
-
Models
-
Studio
-
1 Bedroom
-
1 Bedroom
-
1 Bedroom
-
1 Bedroom
-
1 Bedroom
Nearby Apartments
Within 50 Miles of INSPO
-
The Cosmopolitan at Reston Town Center
1855 Saint Francis St
Reston, VA 20190
$2,600 - $4,940 Plus Fees
1-3 Br 7.4 mi
-
South Alex
2803 Poag St
Alexandria, VA 22303
$1,806 - $8,076 Plus Fees
1-2 Br 12.9 mi
-
Haven Huntley Meadows
7300 Jon Paul Dr
Alexandria, VA 22306
$1,465 - $2,925 Plus Fees
1-3 Br 13.8 mi
-
The Jamison at Dakota Crossing
3750 Jamison St NE
Washington, DC 20018
$1,845 - $2,791
1-2 Br 15.0 mi
-
The Phoenix Apartments
5802 Annapolis Rd
Bladensburg, MD 20710
$1,142 - $2,027
1-2 Br 16.9 mi
-
The Flats at Neabsco
2701 Neabsco Common Plz
Woodbridge, VA 22191
$2,058 - $4,701 Plus Fees
1-3 Br 21.2 mi
INSPO has units with in‑unit washers and dryers, making laundry day simple for residents.
Utilities are not included in rent. Residents should plan to set up and pay for all services separately.
Parking is available at INSPO. Contact this property for details.
INSPO has studios to two-bedrooms with rent ranges from $2,035/mo. to $9,423/mo.
Yes, INSPO welcomes pets. Breed restrictions, weight limits, and additional fees may apply. View this property's pet policy.
A good rule of thumb is to spend no more than 30% of your gross income on rent. Based on the lowest available rent of $2,035 for a studio, you would need to earn about $81,400 per year to qualify. Want to double-check your budget? Calculate how much rent you can afford with our Rent Affordability Calculator.
INSPO is offering 1 Month Free for eligible applicants, with rental rates starting at $2,035.
Yes! INSPO offers 5 Matterport 3D Tours. Explore different floor plans and see unit level details, all without leaving home.
What Are Walk Score®, Transit Score®, and Bike Score® Ratings?
Walk Score® measures the walkability of any address. Transit Score® measures access to public transit. Bike Score® measures the bikeability of any address.
What is a Sound Score Rating?
A Sound Score Rating aggregates noise caused by vehicle traffic, airplane traffic and local sources








