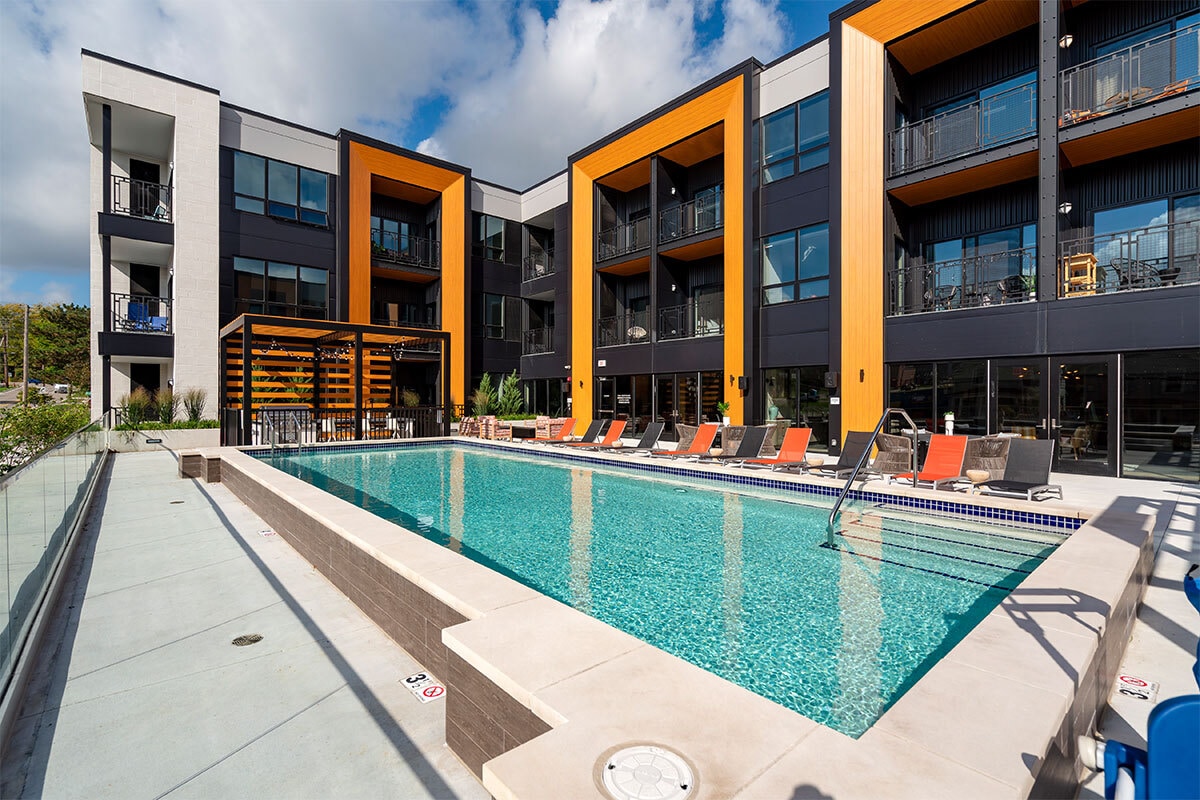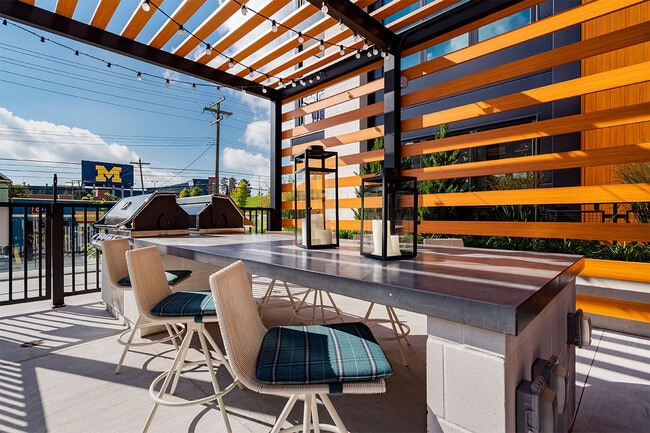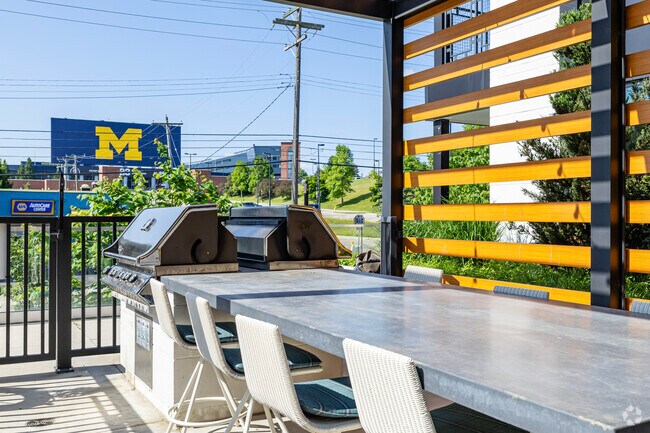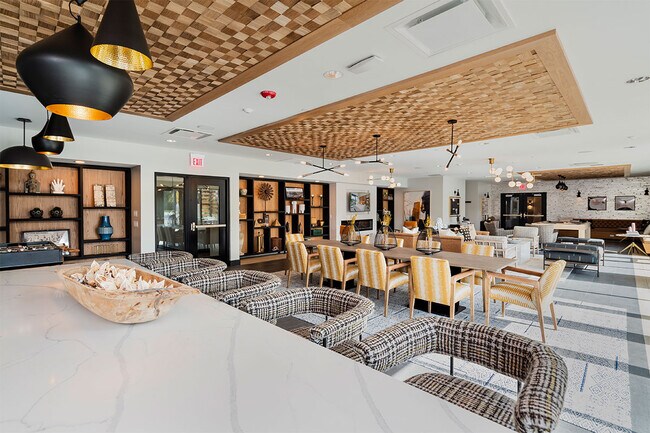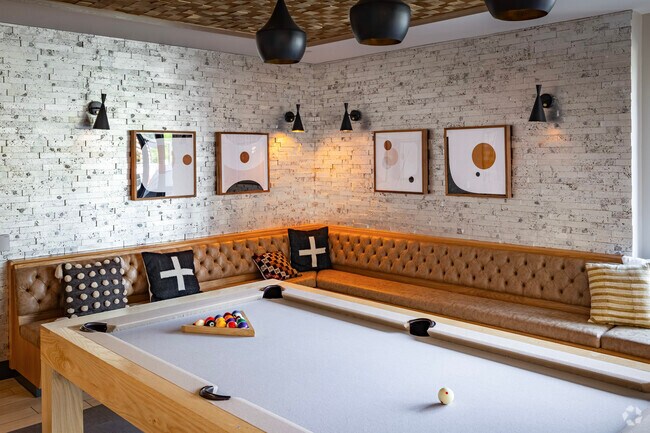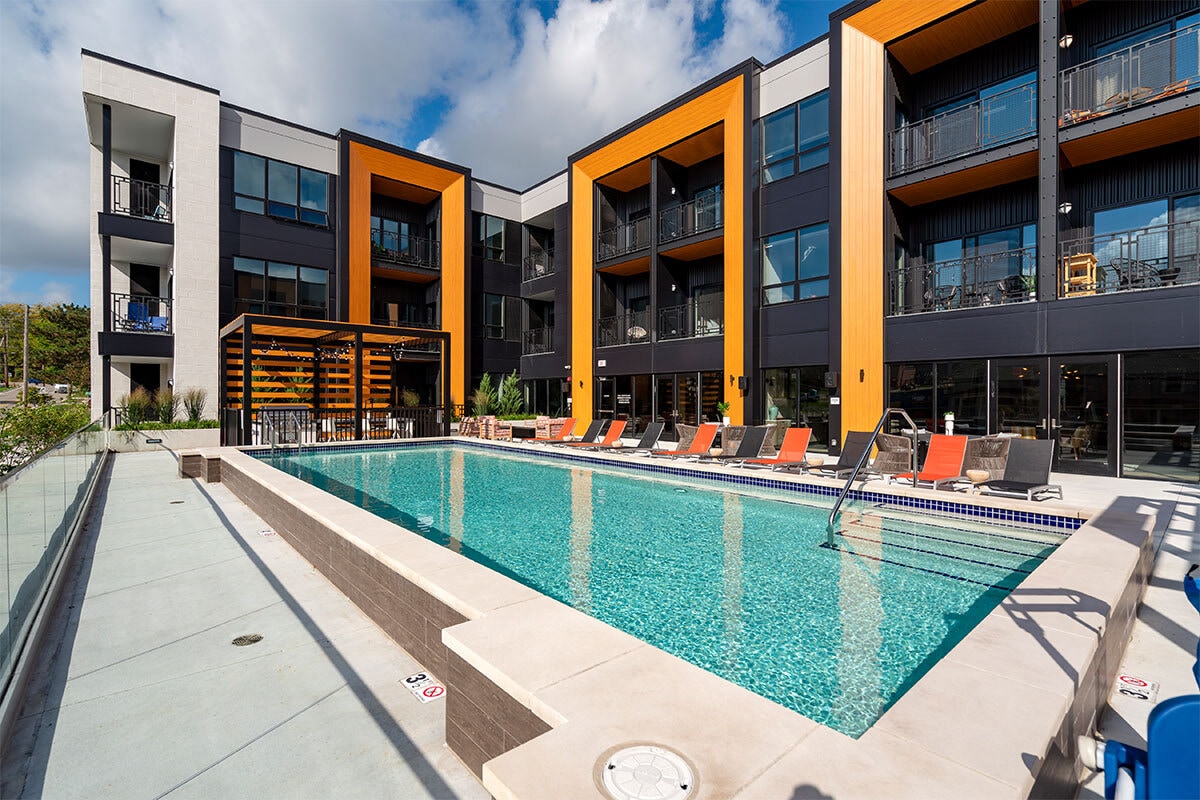-
Monthly Rent
$2,185 - $2,845
-
Bedrooms
Studio - 2 bd
-
Bathrooms
1 - 2 ba
-
Square Feet
459 - 1,227 sq ft
Highlights
- Bike-Friendly Area
- Ventanas de suelo a techo
- Se puede caminar al campus
- Terraza en azotea
- Cabaña
- Techos altos
- Piscina exterior
- Vestidores
- Actividades sociales planificadas
Pricing & Floor Plans
-
Unit 231price $2,185square feet 459availibility Now
-
Unit 236price $2,245square feet 498availibility Now
-
Unit 342price $2,305square feet 498availibility Jul 7
-
Unit 324price $2,525square feet 591availibility Now
-
Unit 306price $2,255square feet 498availibility Mar 6
-
Unit 348price $2,475square feet 549availibility Mar 24
-
Unit 446price $2,485square feet 549availibility May 23
-
Unit 105price $2,795square feet 732availibility Now
-
Unit 430price $2,845square feet 728availibility Now
-
Unit 207price $2,825square feet 728availibility Mar 14
-
Unit 231price $2,185square feet 459availibility Now
-
Unit 236price $2,245square feet 498availibility Now
-
Unit 342price $2,305square feet 498availibility Jul 7
-
Unit 324price $2,525square feet 591availibility Now
-
Unit 306price $2,255square feet 498availibility Mar 6
-
Unit 348price $2,475square feet 549availibility Mar 24
-
Unit 446price $2,485square feet 549availibility May 23
-
Unit 105price $2,795square feet 732availibility Now
-
Unit 430price $2,845square feet 728availibility Now
-
Unit 207price $2,825square feet 728availibility Mar 14
Fees and Policies
The fees listed below are community-provided and may exclude utilities or add-ons. All payments are made directly to the property and are non-refundable unless otherwise specified. Use the Cost Calculator to determine costs based on your needs.
-
One-Time Basics
-
Due at Application
-
Application Fee Per ApplicantCharged per applicant.$10
-
-
Due at Move-In
-
Administrative FeeCharged per unit.$150
-
-
Due at Application
-
Dogs
-
Dog FeeCharged per pet.$150
-
Dog DepositCharged per pet.$250
-
Dog RentCharged per pet.$50 / mo
75 lbs. Weight LimitRestrictions:NoneRead More Read LessComments -
-
Cats
-
Cat FeeCharged per pet.$150
-
Cat DepositCharged per pet.$250
-
Cat RentCharged per pet.$50 / mo
75 lbs. Weight LimitRestrictions:Comments -
-
Other
Property Fee Disclaimer: Based on community-supplied data and independent market research. Subject to change without notice. May exclude fees for mandatory or optional services and usage-based utilities.
Details
Lease Options
-
12 meses
Property Information
-
Built in 2021
-
167 units/4 stories
Matterport 3D Tours
About Hoover + Greene
Ubicado en el corazón de Ann Arbor, Hoover + Greene ofrece nuevas suites tipo estudio, convertibles y apartamentos de una, y dos habitaciones en alquiler. Este sofisticado complejo está rodeado de los principales empleadores, como la University of Michigan, Toyota, y St. Joseph Mercy Hospital. Las oportunidades de entretenimiento son infinitas con la proximidad a The Big House, Michigan Theater, y el mercado y las tiendas de Kerrytown. Cada uno de los apartamentos de concepto abierto ofrece dos paquetes de acabados de diseño exclusivo, como encimeras de cuarzo, gabinetes de estilo europeo, electrodomésticos de acero inoxidable, pisos de tablones de madera de imitación y ventanas de gran tamaño. Las comodidades de alta gama incluyen una lavadora y secadora en el apartamento, duchas de vidrio, una terraza o balcón privado y vestidores. Este complejo que admite mascotas cuenta con una piscina elevada y una terraza con vista al estadio de Michigan, estacionamiento en garaje subterráneo seguro, estación para autos eléctricos, lobby tipo boutique, café de cortesía, estudio para todo el cuerpo con equipo de gimnasia y tiendas minoristas en el lugar.
Hoover + Greene is an apartment community located in Washtenaw County and the 48104 ZIP Code. This area is served by the Ann Arbor Public Schools attendance zone.
Unique Features
- Almacenamiento de despensa de cocina*
- Cabezal de ducha tipo lluvia
- Combinación de bañera y ducha*
- Electrodomésticos GE de acero inoxidable
- Estacionamiento en garaje seguro y asignado
- Estudio de fitness de cuerpo entero
- Programa de recompensas militares de Stars & Stripes
- Termostato digital
- Armario para abrigos en la entrada
- Entrada al apartamento sin llave
- Espacios de coworking
- Estanterías integradas para mayor organización*
- Mamparas de ducha con puertas de cristal europeas
- Pisos de tablones de lujo en todas partes
- Áreas de dormir y dormitorios alfombrados
- Cabañas junto a la piscina
- Encimera de baño personalizada de 48 de ancho
- Encimeras de cuarzo blanco
- Espacio de comedor al aire libre
- Estantes de almacenamiento superiores en armarios
- Gabinetes de cierre suave para una sensación premium
- Lavadora y secadora en la unidad
- Lavandería espaciosa*
- Paneles solares que apoyan iniciativas ecológicas
- Persianas enrollables para control de luz y privacidad
- Portal para residentes en línea
- Terrazas privadas al aire libre*
- Acceso al ascensor
- Gabinetes de paneles planos de inspiración europea
- Mantenimiento de emergencia las 24 horas
- Salpicadero de cocina con azulejos blancos
- Terraza elevada con piscina y vistas panorámicas
- Vestíbulo estilo hotel boutique
- Aire acondicionado y calefacción central
- Dos paquetes de acabados modernos disponibles
- Dos salas de conferencias
- Grifo de cuello de cisne con rociador extraíble
- Iluminación LED decorativa de níquel satinado
- Tranquilo jardín zen con asientos tipo lounge
- Unidades de almacenamiento
- Actividades sociales planificadas para los residentes
- Banco/asiento de ducha*
- Comunidad libre de humo
- Edificio con acceso seguro y vigilancia
- Equipo de gestión profesional
- Fibra óptica y módems en unidad de AT&T para Internet
- Gabinetes y cajones con tiradores de dedo satinados cepillados
- Isla de cocina móvil para un espacio flexible
- Programa de Empleador Preferido
- Puertas corredizas de vidrio esmerilado en alcobas
- Sala de paquetes de 24 horas
- Salas de almacenamiento de bicicletas
- Salón con fogata junto a la piscina
- Salón de TV junto a la piscina para socializar
- Wi-Fi gratuito en todas las áreas comunes
- Cocina de demostración para eventos
- Estaciones de carga para vehículos eléctricos
- Techos de 9 a 10 pies para una sensación de amplitud
- Venta minorista en el sitio: AIR Fitness
- Ventanales de piso a techo con vistas panorámicas
- Armario de ropa blanca*
- Comunidad que admite mascotas
- Diseños de concepto abierto deseables
- Entradas privadas en el 1er piso*
- Entrega de paquetes y comestibles
- Espejo de baño enmarcado
- Estación de parrilla al aire libre
- Salpicadero de azulejos en el baño para una apariencia elegante
- Vestidores*
Community Amenities
Piscina exterior
Gimnasio
Instalaciones de lavandería
Ascensor
Sede del club
Terraza en azotea
Control de accesos
Centro de negocios
Property Services
- Servicio paquetería
- Instalaciones de lavandería
- Control de accesos
- Mantenimiento in situ
- Property manager in situ
- Acceso 24 horas
- Comercio minorista in situ
- Programa de seguro para inquilinos
- Servicios en línea
- Actividades sociales planificadas
- Carga de vehículos eléctricos
Shared Community
- Ascensor
- Centro de negocios
- Sede del club
- Salón
- Sala multiusos
- Tolva de residuos
- Salas de conferencias
Fitness & Recreation
- Gimnasio
- Piscina exterior
- Almacenamiento de bicicletas
Outdoor Features
- Terraza en azotea
- Solárium
- Cabaña
- Patio
- Parrilla
- Jardín zen
Student Features
- Sala de estudio
- Se puede caminar al campus
Apartment Features
Lavadora/Secadora
Aire acondicionado
Lavavajillas
Vestidores
Cocina con isla
Microondas
Nevera
Wifi
Indoor Features
- Wifi
- Lavadora/Secadora
- Aire acondicionado
- Calefacción
- Libre de humo
- Preinstalación de cables
- Almacén/trastero
- Bañera/Ducha
- Sistema de rociadores
Kitchen Features & Appliances
- Lavavajillas
- Zona de eliminación de desechos
- Electrodomésticos de acero inoxidable
- Despensa
- Cocina con isla
- Cocina
- Microondas
- Horno
- Fogón
- Nevera
- Congelador
- Encimeras de cuarzo
Model Details
- Alfombra
- Suelos de vinilo
- Techos altos
- Vistas
- Vestidores
- Armario de ropa blanca
- Ventanas de doble panel
- Cubiertas de ventanas
- Ventanas de suelo a techo
- Balcón
- Patio
Located 43 miles outside of Downtown Detroit sits South Main in the arts and science-centric town of Ann Arbor, Michigan. Maintaining a balance of calm tranquility and vibrant energy, Ann Arbor remains one of the most popular cities in Michigan, with South Main Street taking center stage for numerous activities. Its close proximity to the historic University of Michigan and the world-famous University of Michigan Hospital helps account for the incredibly diverse population. A strong focus on community makes the South Main Street area of Ann Arbor the ideal place for students, families, and renters of all backgrounds.
Learn more about living in South MainCompare neighborhood and city base rent averages by bedroom.
| South Main | Ann Arbor, MI | |
|---|---|---|
| Studio | $2,281 | $1,644 |
| 1 Bedroom | $2,317 | $1,658 |
| 2 Bedrooms | $1,760 | $1,913 |
| 3 Bedrooms | - | $2,443 |
- Servicio paquetería
- Instalaciones de lavandería
- Control de accesos
- Mantenimiento in situ
- Property manager in situ
- Acceso 24 horas
- Comercio minorista in situ
- Programa de seguro para inquilinos
- Servicios en línea
- Actividades sociales planificadas
- Carga de vehículos eléctricos
- Ascensor
- Centro de negocios
- Sede del club
- Salón
- Sala multiusos
- Tolva de residuos
- Salas de conferencias
- Terraza en azotea
- Solárium
- Cabaña
- Patio
- Parrilla
- Jardín zen
- Gimnasio
- Piscina exterior
- Almacenamiento de bicicletas
- Sala de estudio
- Se puede caminar al campus
- Almacenamiento de despensa de cocina*
- Cabezal de ducha tipo lluvia
- Combinación de bañera y ducha*
- Electrodomésticos GE de acero inoxidable
- Estacionamiento en garaje seguro y asignado
- Estudio de fitness de cuerpo entero
- Programa de recompensas militares de Stars & Stripes
- Termostato digital
- Armario para abrigos en la entrada
- Entrada al apartamento sin llave
- Espacios de coworking
- Estanterías integradas para mayor organización*
- Mamparas de ducha con puertas de cristal europeas
- Pisos de tablones de lujo en todas partes
- Áreas de dormir y dormitorios alfombrados
- Cabañas junto a la piscina
- Encimera de baño personalizada de 48 de ancho
- Encimeras de cuarzo blanco
- Espacio de comedor al aire libre
- Estantes de almacenamiento superiores en armarios
- Gabinetes de cierre suave para una sensación premium
- Lavadora y secadora en la unidad
- Lavandería espaciosa*
- Paneles solares que apoyan iniciativas ecológicas
- Persianas enrollables para control de luz y privacidad
- Portal para residentes en línea
- Terrazas privadas al aire libre*
- Acceso al ascensor
- Gabinetes de paneles planos de inspiración europea
- Mantenimiento de emergencia las 24 horas
- Salpicadero de cocina con azulejos blancos
- Terraza elevada con piscina y vistas panorámicas
- Vestíbulo estilo hotel boutique
- Aire acondicionado y calefacción central
- Dos paquetes de acabados modernos disponibles
- Dos salas de conferencias
- Grifo de cuello de cisne con rociador extraíble
- Iluminación LED decorativa de níquel satinado
- Tranquilo jardín zen con asientos tipo lounge
- Unidades de almacenamiento
- Actividades sociales planificadas para los residentes
- Banco/asiento de ducha*
- Comunidad libre de humo
- Edificio con acceso seguro y vigilancia
- Equipo de gestión profesional
- Fibra óptica y módems en unidad de AT&T para Internet
- Gabinetes y cajones con tiradores de dedo satinados cepillados
- Isla de cocina móvil para un espacio flexible
- Programa de Empleador Preferido
- Puertas corredizas de vidrio esmerilado en alcobas
- Sala de paquetes de 24 horas
- Salas de almacenamiento de bicicletas
- Salón con fogata junto a la piscina
- Salón de TV junto a la piscina para socializar
- Wi-Fi gratuito en todas las áreas comunes
- Cocina de demostración para eventos
- Estaciones de carga para vehículos eléctricos
- Techos de 9 a 10 pies para una sensación de amplitud
- Venta minorista en el sitio: AIR Fitness
- Ventanales de piso a techo con vistas panorámicas
- Armario de ropa blanca*
- Comunidad que admite mascotas
- Diseños de concepto abierto deseables
- Entradas privadas en el 1er piso*
- Entrega de paquetes y comestibles
- Espejo de baño enmarcado
- Estación de parrilla al aire libre
- Salpicadero de azulejos en el baño para una apariencia elegante
- Vestidores*
- Wifi
- Lavadora/Secadora
- Aire acondicionado
- Calefacción
- Libre de humo
- Preinstalación de cables
- Almacén/trastero
- Bañera/Ducha
- Sistema de rociadores
- Lavavajillas
- Zona de eliminación de desechos
- Electrodomésticos de acero inoxidable
- Despensa
- Cocina con isla
- Cocina
- Microondas
- Horno
- Fogón
- Nevera
- Congelador
- Encimeras de cuarzo
- Alfombra
- Suelos de vinilo
- Techos altos
- Vistas
- Vestidores
- Armario de ropa blanca
- Ventanas de doble panel
- Cubiertas de ventanas
- Ventanas de suelo a techo
- Balcón
- Patio
| Monday | 9am - 6pm |
|---|---|
| Tuesday | 9am - 6pm |
| Wednesday | 9am - 6pm |
| Thursday | 9am - 7:30pm |
| Friday | 9am - 6pm |
| Saturday | 9am - 5pm |
| Sunday | Closed |
| Colleges & Universities | Distance | ||
|---|---|---|---|
| Colleges & Universities | Distance | ||
| Drive: | 6 min | 2.3 mi | |
| Drive: | 12 min | 5.7 mi | |
| Drive: | 14 min | 6.7 mi | |
| Drive: | 28 min | 20.3 mi |
 The GreatSchools Rating helps parents compare schools within a state based on a variety of school quality indicators and provides a helpful picture of how effectively each school serves all of its students. Ratings are on a scale of 1 (below average) to 10 (above average) and can include test scores, college readiness, academic progress, advanced courses, equity, discipline and attendance data. We also advise parents to visit schools, consider other information on school performance and programs, and consider family needs as part of the school selection process.
The GreatSchools Rating helps parents compare schools within a state based on a variety of school quality indicators and provides a helpful picture of how effectively each school serves all of its students. Ratings are on a scale of 1 (below average) to 10 (above average) and can include test scores, college readiness, academic progress, advanced courses, equity, discipline and attendance data. We also advise parents to visit schools, consider other information on school performance and programs, and consider family needs as part of the school selection process.
View GreatSchools Rating Methodology
Data provided by GreatSchools.org © 2026. All rights reserved.
Hoover + Greene Photos
-
Hoover + Greene
-
Vestíbulo
-
-
Área de barbacoa
-
Salón en el 2º piso
-
Salón
-
-
-
Salón club del segundo piso
Models
-
Studio
-
Studio
-
Plano de planta
-
Studio
-
Studio
-
1 Bedroom
Nearby Apartments
Within 50 Miles of Hoover + Greene
-
Mill Creek Townhomes
3180 Chelsea Cir
Ann Arbor, MI 48108
$1,485 - $1,700
1-3 Br 2.7 mi
-
Oakcliff Apartments
2225 Traverwood Dr
Ann Arbor, MI 48105
$1,945 - $3,080
1-2 Br 2.9 mi
-
Village of Canton Apartments
41420 Village Green Blvd
Canton, MI 48187
$1,420 - $1,875
1-2 Br 15.5 mi
-
Timberidge Apartments
30310 Timberidge Cir
Farmington Hills, MI 48336
$1,205 - $1,375
1-2 Br 24.1 mi
-
Bloomfield Place
1610-1681 Bloomfield Place Dr
Bloomfield Hills, MI 48302
$1,016 - $1,814
1-2 Br 32.6 mi
-
Orleans Landing
229 Orleans St
Detroit, MI 48207
$1,325 - $2,865
1-2 Br 37.0 mi
Hoover + Greene has units with in‑unit washers and dryers, making laundry day simple for residents.
Utilities are not included in rent. Residents should plan to set up and pay for all services separately.
Parking is available at Hoover + Greene. Contact this property for details.
Hoover + Greene has studios to two-bedrooms with rent ranges from $2,185/mo. to $2,845/mo.
Yes, Hoover + Greene welcomes pets. Breed restrictions, weight limits, and additional fees may apply. View this property's pet policy.
A good rule of thumb is to spend no more than 30% of your gross income on rent. Based on the lowest available rent of $2,185 for a studio, you would need to earn about $87,400 per year to qualify. Want to double-check your budget? Calculate how much rent you can afford with our Rent Affordability Calculator.
Hoover + Greene is offering Especiales for eligible applicants, with rental rates starting at $2,185.
Yes! Hoover + Greene offers 5 Matterport 3D Tours. Explore different floor plans and see unit level details, all without leaving home.
What Are Walk Score®, Transit Score®, and Bike Score® Ratings?
Walk Score® measures the walkability of any address. Transit Score® measures access to public transit. Bike Score® measures the bikeability of any address.
What is a Sound Score Rating?
A Sound Score Rating aggregates noise caused by vehicle traffic, airplane traffic and local sources
