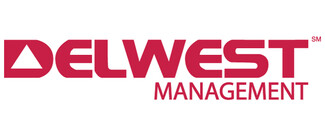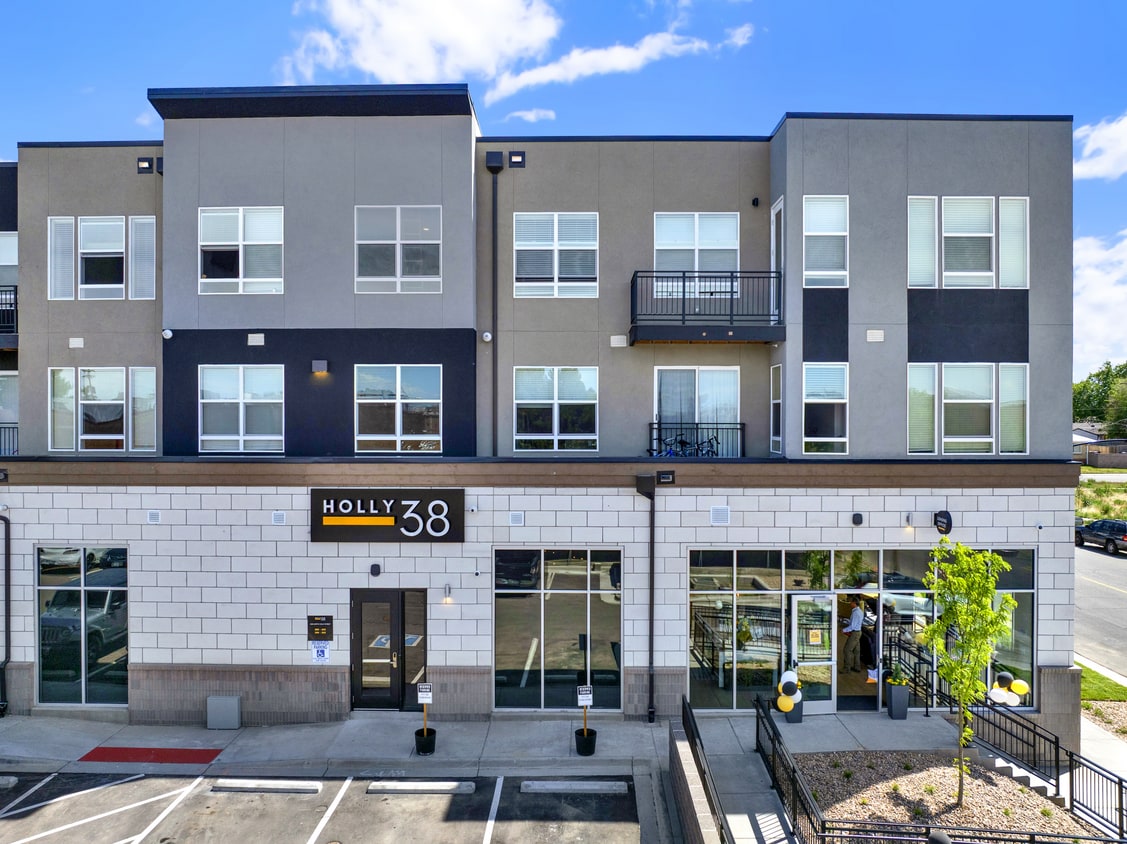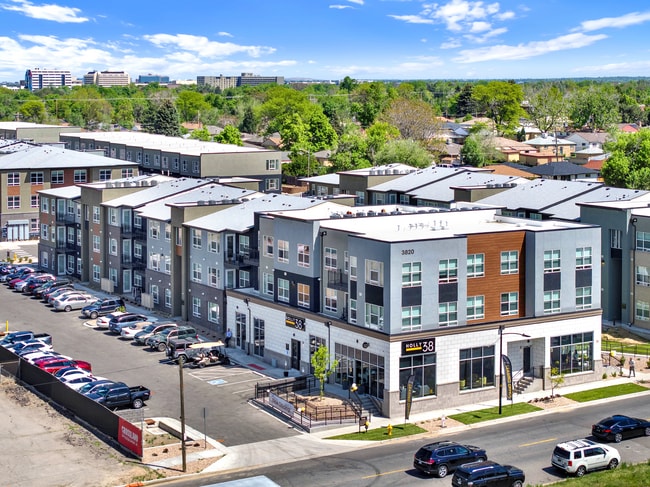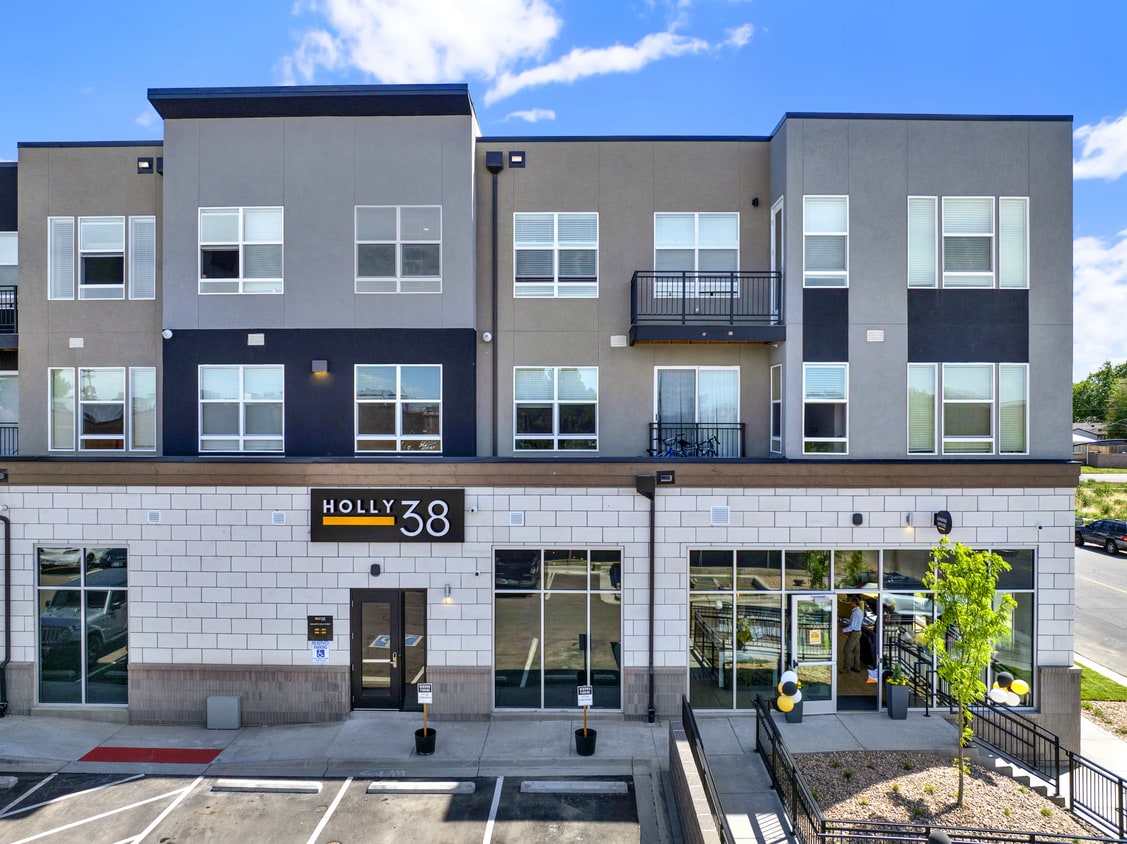Holly38
3820 Holly St,
Denver,
CO
80207
Leasing Office:
3820 Holly St, Denver, CO 80207

-
Total Monthly Price
$1,754 - $2,089
12 Month Lease
-
Bedrooms
1 - 4 bd
-
Bathrooms
1 - 5 ba
-
Square Feet
657 - 1,733 sq ft

Welcome to Holly38 where utilities are Included! Remaining homes are restricted to 60-80% AMI (1-person in 1-bedroom: $53,956-78,480 or 2-people in 1-bedroom: $61,656-89,680). While supplies last. Brand-new community in Northeast Park Hill - modern finishes, deck/patio, and a great location near Park Hill Park (coming soon). Apply today Highlights -Utilities included -Modern finishes & spacious layouts -Pet-friendly -Free access to the Boys & Girls Club (walkable) -On-site educational programs (preschool coming soon) -On-site parking -Minutes to City Park, Denver Zoo, Museum of Nature & Science -Near Park Hill Park (coming soon) Pricing -Rent: starting at $1,576/mo. (utilities included) -Deposit: $500 Tour or apply:
Highlights
- New Construction
- Walk-In Closets
- Deck
- Balcony
- Property Manager on Site
- Patio
- Business Center
Pricing & Floor Plans
-
Unit 4210price $1,754square feet 658availibility Now
-
Unit 6106price $1,754square feet 657availibility Now
-
Unit 2210price $1,891square feet 1,013availibility Now
-
Unit 6102price $1,891square feet 983availibility Now
-
Unit 1305price $2,089square feet 1,005availibility Now
-
Unit 5307price $2,089square feet 983availibility Now
-
Unit 1310price $2,089square feet 1,013availibility Now
-
Unit 4210price $1,754square feet 658availibility Now
-
Unit 6106price $1,754square feet 657availibility Now
-
Unit 2210price $1,891square feet 1,013availibility Now
-
Unit 6102price $1,891square feet 983availibility Now
-
Unit 1305price $2,089square feet 1,005availibility Now
-
Unit 5307price $2,089square feet 983availibility Now
-
Unit 1310price $2,089square feet 1,013availibility Now
Fees and Policies
The fees listed below are community-provided and may exclude utilities or add-ons. All payments are made directly to the property and are non-refundable unless otherwise specified. Use the Cost Calculator to determine costs based on your needs.
-
Utilities & Essentials
-
Utility - GasCharged per unit.Included
-
Utility - SewerCharged per unit.Included
-
Utility - WaterCharged per unit.Included
-
Trash Services - HaulingCharged per unit.Included
-
-
One-Time Basics
-
Due at Application
-
Reservation/Holding FeeAmount to hold rental home off the market at time of application. Amount applied to security deposit. Refundable within 72 hours if application is not approved. Charged per unit.$200
-
Application Fee Per ApplicantCharged per applicant.$21
-
-
Due at Move-In
-
Administrative FeeCharged per unit.$0
-
Security Deposit - Refundable"1-bedroom-$500 2-bedroom-$1000 3 & 4-Bedroom-$1500" Charged per unit.$500
-
-
Due at Application
-
Dogs
-
Pet DepositMax of 2. Charged per pet.$300
-
Monthly Pet FeeMax of 2. Charged per pet.$35
-
-
Cats
-
Pet DepositMax of 2. Charged per unit.$300
-
Monthly Pet FeeMax of 2. Charged per pet.$35 / mo
Pet interview, Spayed/NeuteredRestrictions:Breed restriction follow the City of Denver breed restrictions.Read More Read LessComments -
-
Surface Lot
-
Parking DepositCharged per vehicle.$0
-
Parking FeeCharged per vehicle.$0
-
-
Credit BuilderReports on time payments to credit bureaus. Charged per resident. Payable to 3rd Party$6 / mo
-
Returned Payment Fee (NSF)Charged per occurrence.$20 / occurrence
-
ViolationCharged per occurrence.Varies / occurrence
-
Payment ServicesCharged per occurrence. Payable to 3rd PartyVaries / occurrence
-
Resident Access Keys/Cards/Locks/Remotes FeeCharged per occurrence.Varies / occurrence
-
Late FeeCharged per occurrence.$50 / occurrence
-
Legal FeeCharged per occurrence.Varies / occurrence
-
Transfer & SubletCharged per occurrence.Varies / occurrence
-
Liquidated DamagesCharged per occurrence.Varies / occurrence
Property Fee Disclaimer: Based on community-supplied data and independent market research. Subject to change without notice. May exclude fees for mandatory or optional services and usage-based utilities.
Details
Utilities Included
-
Gas
-
Water
-
Electricity
-
Heat
-
Trash Removal
-
Sewer
-
Air Conditioning
Lease Options
-
12 mo
Property Information
-
Built in 2024
-
253 units/3 stories
-
Property License Number: 2025-BFN-0026486
Matterport 3D Tour
About Holly38
Welcome to Holly38 where utilities are Included! Remaining homes are restricted to 60-80% AMI (1-person in 1-bedroom: $53,956-78,480 or 2-people in 1-bedroom: $61,656-89,680). While supplies last. Brand-new community in Northeast Park Hill - modern finishes, deck/patio, and a great location near Park Hill Park (coming soon). Apply today Highlights -Utilities included -Modern finishes & spacious layouts -Pet-friendly -Free access to the Boys & Girls Club (walkable) -On-site educational programs (preschool coming soon) -On-site parking -Minutes to City Park, Denver Zoo, Museum of Nature & Science -Near Park Hill Park (coming soon) Pricing -Rent: starting at $1,576/mo. (utilities included) -Deposit: $500 Tour or apply:
Holly38 is an apartment community located in Denver County and the 80207 ZIP Code. This area is served by the Denver County 1 attendance zone.
Contact
Community Amenities
Laundry Facilities
Clubhouse
Business Center
Trash Pickup - Curbside
- Package Service
- Laundry Facilities
- Maintenance on site
- Property Manager on Site
- Trash Pickup - Curbside
- Business Center
- Clubhouse
- Walk-Up
- Courtyard
Apartment Features
Washer/Dryer
Air Conditioning
Dishwasher
High Speed Internet Access
Walk-In Closets
Microwave
Refrigerator
Disposal
Indoor Features
- High Speed Internet Access
- Washer/Dryer
- Air Conditioning
- Heating
- Smoke Free
- Cable Ready
- Sprinkler System
Kitchen Features & Appliances
- Dishwasher
- Disposal
- Pantry
- Kitchen
- Microwave
- Oven
- Range
- Refrigerator
- Freezer
Model Details
- Carpet
- Vinyl Flooring
- Walk-In Closets
- Double Pane Windows
- Window Coverings
- Balcony
- Patio
- Deck
Income Restrictions
How To Qualify
Established in the mid-1800s as a mining town during the Gold Rush, Denver embraces its Western heritage along with a forward-thinking mindset. Larimer Square is a testament to Denver’s balance of old and new, boasting rows of creative restaurants, independent shops, and vibrant nightlife spots in Victorian-era buildings downtown.
Located in the foothills of the Rocky Mountains, Denver is renowned for its great outdoor adventures. Residents enjoy more than 5,000 acres of parks, trails, golf courses, and playgrounds as well as convenience to Red Rocks Park and Cherry Creek State Park. Denver is proximate to world-class skiing and snowboarding opportunities just outside the city too. City center skyrises provide incredible views of the mountains to the west, while spacious suburbs with single-family rentals make for the perfect place to set down roots.
Learn more about living in DenverCompare neighborhood and city base rent averages by bedroom.
| Park Hill | Denver, CO | |
|---|---|---|
| Studio | $972 | $1,390 |
| 1 Bedroom | $1,788 | $1,608 |
| 2 Bedrooms | $2,195 | $2,113 |
| 3 Bedrooms | $3,224 | $2,872 |
- Package Service
- Laundry Facilities
- Maintenance on site
- Property Manager on Site
- Trash Pickup - Curbside
- Business Center
- Clubhouse
- Walk-Up
- Courtyard
- High Speed Internet Access
- Washer/Dryer
- Air Conditioning
- Heating
- Smoke Free
- Cable Ready
- Sprinkler System
- Dishwasher
- Disposal
- Pantry
- Kitchen
- Microwave
- Oven
- Range
- Refrigerator
- Freezer
- Carpet
- Vinyl Flooring
- Walk-In Closets
- Double Pane Windows
- Window Coverings
- Balcony
- Patio
- Deck
| Monday | 9am - 4pm |
|---|---|
| Tuesday | 9am - 4pm |
| Wednesday | 9am - 4pm |
| Thursday | 9am - 4pm |
| Friday | 9am - 4pm |
| Saturday | 9am - 4pm |
| Sunday | Closed |
| Colleges & Universities | Distance | ||
|---|---|---|---|
| Colleges & Universities | Distance | ||
| Drive: | 11 min | 4.8 mi | |
| Drive: | 15 min | 8.5 mi | |
| Drive: | 15 min | 8.6 mi | |
| Drive: | 15 min | 8.6 mi |
 The GreatSchools Rating helps parents compare schools within a state based on a variety of school quality indicators and provides a helpful picture of how effectively each school serves all of its students. Ratings are on a scale of 1 (below average) to 10 (above average) and can include test scores, college readiness, academic progress, advanced courses, equity, discipline and attendance data. We also advise parents to visit schools, consider other information on school performance and programs, and consider family needs as part of the school selection process.
The GreatSchools Rating helps parents compare schools within a state based on a variety of school quality indicators and provides a helpful picture of how effectively each school serves all of its students. Ratings are on a scale of 1 (below average) to 10 (above average) and can include test scores, college readiness, academic progress, advanced courses, equity, discipline and attendance data. We also advise parents to visit schools, consider other information on school performance and programs, and consider family needs as part of the school selection process.
View GreatSchools Rating Methodology
Data provided by GreatSchools.org © 2026. All rights reserved.
Transportation options available in Denver include 30Th-Downing, located 3.5 miles from Holly38. Holly38 is near Denver International, located 19.1 miles or 25 minutes away.
| Transit / Subway | Distance | ||
|---|---|---|---|
| Transit / Subway | Distance | ||
|
|
Drive: | 8 min | 3.5 mi |
|
|
Drive: | 9 min | 4.1 mi |
|
|
Drive: | 10 min | 4.4 mi |
|
|
Drive: | 12 min | 4.7 mi |
| Drive: | 10 min | 5.1 mi |
| Commuter Rail | Distance | ||
|---|---|---|---|
| Commuter Rail | Distance | ||
| Drive: | 4 min | 1.8 mi | |
| Drive: | 5 min | 1.9 mi | |
| Drive: | 6 min | 2.2 mi | |
| Drive: | 6 min | 2.3 mi | |
| Drive: | 7 min | 3.4 mi |
| Airports | Distance | ||
|---|---|---|---|
| Airports | Distance | ||
|
Denver International
|
Drive: | 25 min | 19.1 mi |
Time and distance from Holly38.
| Shopping Centers | Distance | ||
|---|---|---|---|
| Shopping Centers | Distance | ||
| Drive: | 4 min | 1.4 mi | |
| Drive: | 4 min | 1.4 mi | |
| Drive: | 5 min | 1.8 mi |
| Parks and Recreation | Distance | ||
|---|---|---|---|
| Parks and Recreation | Distance | ||
|
City of Axum Park
|
Drive: | 3 min | 1.1 mi |
|
Denver Museum of Nature & Science
|
Drive: | 5 min | 2.6 mi |
|
City Park of Denver
|
Drive: | 9 min | 3.0 mi |
|
Denver Zoo
|
Drive: | 9 min | 3.0 mi |
|
Denver Botanic Gardens at York St.
|
Drive: | 12 min | 4.8 mi |
| Hospitals | Distance | ||
|---|---|---|---|
| Hospitals | Distance | ||
| Drive: | 7 min | 3.2 mi | |
| Drive: | 9 min | 4.0 mi | |
| Drive: | 9 min | 4.1 mi |
| Military Bases | Distance | ||
|---|---|---|---|
| Military Bases | Distance | ||
| Drive: | 40 min | 16.5 mi | |
| Drive: | 86 min | 65.8 mi | |
| Drive: | 95 min | 75.4 mi |
Holly38 Photos
-
-
2BR, 2BA - 1,005SF
-
-
-
-
-
-
-
Nearby Apartments
Within 50 Miles of Holly38
-
Park Hill 4000
4000 N Albion St
Denver, CO 80216
$1,699 - $3,105 Total Monthly Price
1-2 Br 12 Month Lease 0.8 mi
-
Park Hill Station
Smith Rd & Colorado Blvd
Denver, CO 80207
$1,576 - $1,891 Total Monthly Price
1-3 Br 12 Month Lease 0.9 mi
-
The Landing
6230 Glencoe St
Commerce City, CO 80022
$1,576 - $1,891 Total Monthly Price
1-3 Br 12 Month Lease 2.7 mi
-
The Vista
6283 Glencoe St
Commerce City, CO 80022
$2,525 - $3,338 Total Monthly Price
4 Br 2 Month Lease 2.8 mi
-
The Rowhomes at Greyhound Park
6230 Glencoe St
Commerce City, CO 80022
$2,699 - $3,200 Total Monthly Price
3-4 Br 14 Month Lease 2.9 mi
-
High Line Pointe
1291 S Ulster St
Denver, CO 80231
$1,639 - $3,775 Total Monthly Price
1-2 Br 5.6 mi
Holly38 has units with in‑unit washers and dryers, making laundry day simple for residents.
Select utilities are included in rent at Holly38, including gas, water, electricity, heat, trash removal, sewer, and air conditioning. Residents are responsible for any other utilities not listed.
Parking is available at Holly38 and is free of charge for residents.
Holly38 has one to four-bedrooms with rent ranges from $1,754/mo. to $2,089/mo.
Yes, Holly38 welcomes pets. Breed restrictions, weight limits, and additional fees may apply. View this property's pet policy.
A good rule of thumb is to spend no more than 30% of your gross income on rent. Based on the lowest available rent of $1,754 for a one-bedroom, you would need to earn about $70,160 per year to qualify. Want to double-check your budget? Calculate how much rent you can afford with our Rent Affordability Calculator.
Holly38 is not currently offering any rent specials. Check back soon, as promotions change frequently.
Yes! Holly38 offers 1 Matterport 3D Tours. Explore different floor plans and see unit level details, all without leaving home.
Applicant has the right to provide the property manager or owner with a Portable Tenant Screening Report (PTSR) that is not more than 30 days old, as defined in § 38-12-902(2.5), Colorado Revised Statutes; and 2) if Applicant provides the property manager or owner with a PTSR, the property manager or owner is prohibited from: a) charging Applicant a rental application fee; or b) charging Applicant a fee for the property manager or owner to access or use the PTSR.
What Are Walk Score®, Transit Score®, and Bike Score® Ratings?
Walk Score® measures the walkability of any address. Transit Score® measures access to public transit. Bike Score® measures the bikeability of any address.
What is a Sound Score Rating?
A Sound Score Rating aggregates noise caused by vehicle traffic, airplane traffic and local sources








