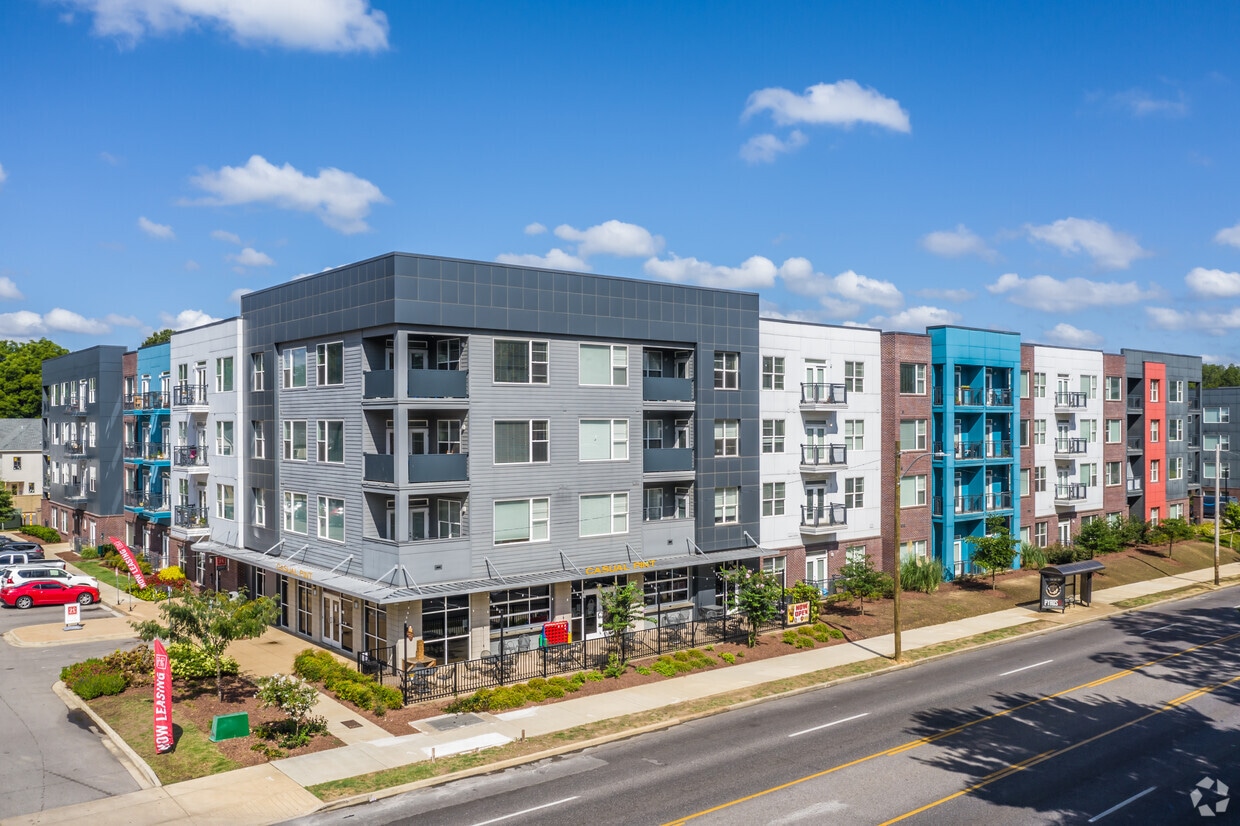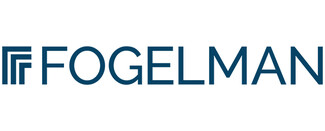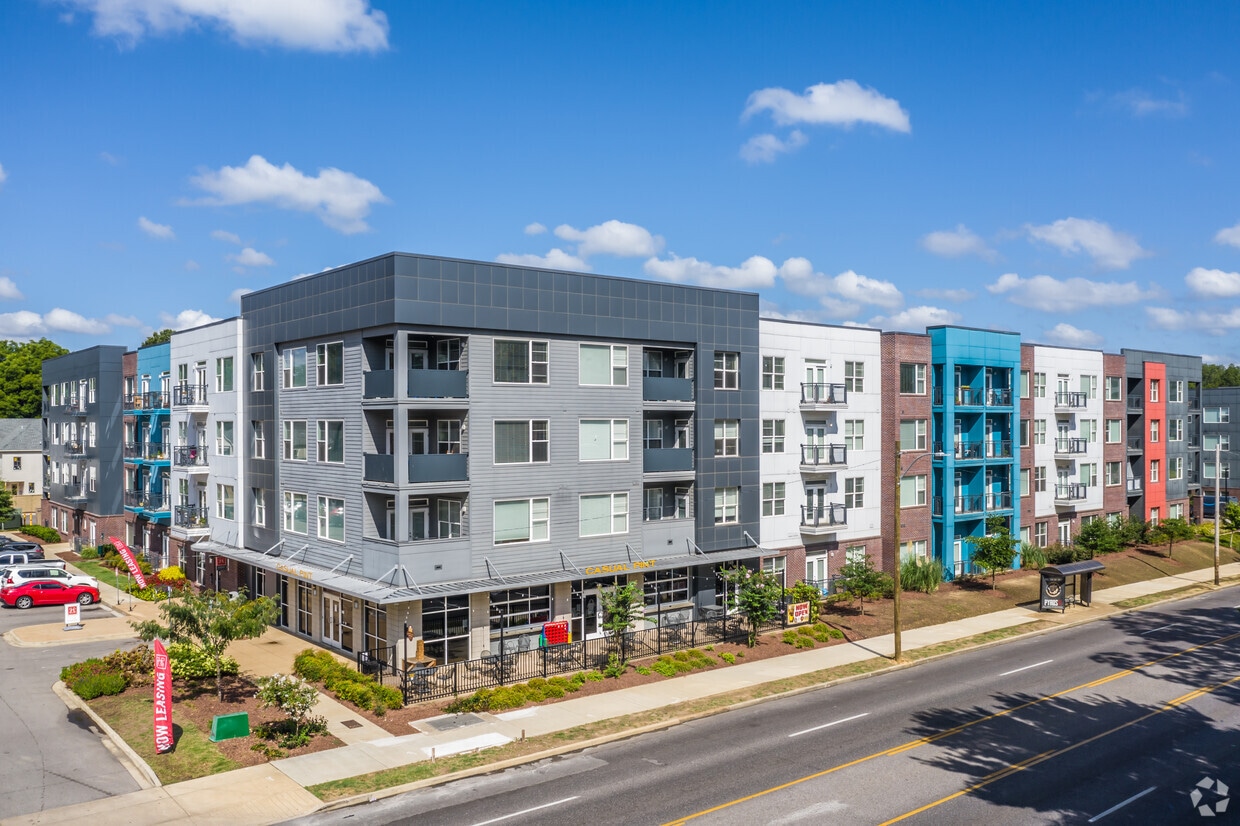-
Monthly Rent
$1,390 - $4,708
-
Bedrooms
Studio - 3 bd
-
Bathrooms
1 - 3 ba
-
Square Feet
548 - 1,578 sq ft
Highlights
- Walk To Campus
- High Ceilings
- Walk-In Closets
- Individual Locking Bedrooms
- On-Site Retail
- Island Kitchen
- Grill
- Balcony
- Property Manager on Site
Pricing & Floor Plans
-
Unit 1-247price $1,390square feet 548availibility Now
-
Unit 1-151price $1,395square feet 548availibility Now
-
Unit 1-204price $1,575square feet 786availibility Now
-
Unit 1-131price $1,515square feet 786availibility Mar 20
-
Unit 1-231price $1,510square feet 786availibility Apr 1
-
Unit 1-340price $1,524square feet 688availibility Now
-
Unit 2-301price $1,525square feet 697availibility Feb 7
-
Unit 2-201price $1,515square feet 697availibility Mar 7
-
Unit 2-106price $1,455square feet 697availibility Mar 9
-
Unit 1-450price $1,515square feet 826availibility Feb 16
-
Unit 3-303price $1,505square feet 826availibility Jul 7
-
Unit 1-444price $1,513square feet 727availibility Mar 2
-
Unit 2-308price $1,513square feet 727availibility Mar 7
-
Unit 1-221price $1,518square feet 727availibility Mar 9
-
Unit 1-243price $1,640square feet 809availibility Mar 2
-
Unit 1-143price $1,645square feet 809availibility Mar 2
-
Unit 1-410price $1,677square feet 1,135availibility Now
-
Unit 1-114price $1,615square feet 1,135availibility Mar 9
-
Unit 3-317price $1,655square feet 1,142availibility Now
-
Unit 3-210price $1,660square feet 1,142availibility Now
-
Unit 3-411price $1,660square feet 1,142availibility Now
-
Unit 3-223price $1,667square feet 1,078availibility Now
-
Unit 3-323price $1,672square feet 1,078availibility Now
-
Unit 2-309price $1,682square feet 1,078availibility Now
-
Unit 1-142price $2,178square feet 1,578availibility Now
-
Unit 3-422price $3,092square feet 1,578availibility Mar 2
-
Unit 2-110price $2,173square feet 1,578availibility Mar 16
-
Unit 1-247price $1,390square feet 548availibility Now
-
Unit 1-151price $1,395square feet 548availibility Now
-
Unit 1-204price $1,575square feet 786availibility Now
-
Unit 1-131price $1,515square feet 786availibility Mar 20
-
Unit 1-231price $1,510square feet 786availibility Apr 1
-
Unit 1-340price $1,524square feet 688availibility Now
-
Unit 2-301price $1,525square feet 697availibility Feb 7
-
Unit 2-201price $1,515square feet 697availibility Mar 7
-
Unit 2-106price $1,455square feet 697availibility Mar 9
-
Unit 1-450price $1,515square feet 826availibility Feb 16
-
Unit 3-303price $1,505square feet 826availibility Jul 7
-
Unit 1-444price $1,513square feet 727availibility Mar 2
-
Unit 2-308price $1,513square feet 727availibility Mar 7
-
Unit 1-221price $1,518square feet 727availibility Mar 9
-
Unit 1-243price $1,640square feet 809availibility Mar 2
-
Unit 1-143price $1,645square feet 809availibility Mar 2
-
Unit 1-410price $1,677square feet 1,135availibility Now
-
Unit 1-114price $1,615square feet 1,135availibility Mar 9
-
Unit 3-317price $1,655square feet 1,142availibility Now
-
Unit 3-210price $1,660square feet 1,142availibility Now
-
Unit 3-411price $1,660square feet 1,142availibility Now
-
Unit 3-223price $1,667square feet 1,078availibility Now
-
Unit 3-323price $1,672square feet 1,078availibility Now
-
Unit 2-309price $1,682square feet 1,078availibility Now
-
Unit 1-142price $2,178square feet 1,578availibility Now
-
Unit 3-422price $3,092square feet 1,578availibility Mar 2
-
Unit 2-110price $2,173square feet 1,578availibility Mar 16
Fees and Policies
The fees below are based on community-supplied data and may exclude additional fees and utilities. Use the Cost Calculator to add these fees to the base price.
-
One-Time Basics
-
Due at Application
-
Application Fee Per ApplicantCharged per applicant.$75
-
-
Due at Move-In
-
Administrative FeeCharged per unit.$200
-
-
Due at Application
-
Dogs
-
Dog FeeCharged per pet.$350
-
Dog RentCharged per pet.$35 / mo
Restrictions:For the safety and comfort of all residents, we do not allow the following dog breeds (including predominant mixes): Doberman, German Shepherd, Rottweiler, Great Dane, Pit Bulltype, Chow, Huskytype, Alaskan Malamute, Mastifftype (including Bull Mastiff and Cane Corso), Wolf dog hybrids, St. Bernard, Akita, Staffordshire Terrier. Dogs restricted by local laws are also not permitted. The following pets are prohibited: Ferrets, Reptiles, Tarantulas, Rodents, Exotic Species.Read More Read LessComments -
-
Cats
-
Cat FeeCharged per pet.$350
-
Cat RentCharged per pet.$35 / mo
Restrictions:For the safety and comfort of all residents, we do not allow the following dog breeds (including predominant mixes): Doberman, German Shepherd, Rottweiler, Great Dane, Pit Bulltype, Chow, Huskytype, Alaskan Malamute, Mastifftype (including Bull Mastiff and Cane Corso), Wolf dog hybrids, St. Bernard, Akita, Staffordshire Terrier. Dogs restricted by local laws are also not permitted. The following pets are prohibited: Ferrets, Reptiles, Tarantulas, Rodents, Exotic Species.Comments -
-
Garage LotGarage Parking $25 per month
-
Other
Property Fee Disclaimer: Based on community-supplied data and independent market research. Subject to change without notice. May exclude fees for mandatory or optional services and usage-based utilities.
Details
Lease Options
-
3 - 13 Month Leases
Property Information
-
Built in 2015
-
354 units/4 stories
Matterport 3D Tours
About Highland Row
Welcome to Highland Row, where our apartments in Memphis, TN redefine modern living at 395 S Highland St. This sophisticated community offers an exceptional residential experience for students, young professionals, or someone seeking the perfect balance of convenience and style. Discover your next chapter at Highland Row, where luxury meets convenience in Tennessee's most dynamic neighborhood.
Highland Row is an apartment community located in Shelby County and the 38111 ZIP Code. This area is served by the Shelby County Schools attendance zone.
Unique Features
- Covered Parking
- Interior Bike Storage
- Large Windows
- Pull-Down Kitchen Faucets
- Balcony/Patio*
- Outdoor Terrace*
- Parcel Package Concierge
- Pet Park
- Refreshing Swimming Pool and Pool Deck
- Stainless Steel Appliances*
- Central Heating & Air Conditioning
- Conference Room & Business Center
- Wood-Style Plank Flooring
- Other
- Aqua Lounge
- Balcony or Patio
- Community Fire Pit and Lounge
- Designer Lighting Fixtures
- Smooth-Top Stoves
- Community Grilling Station
- Private Storage Rooms
- Generous Closets
- Open Concept Floor Plans
- Wood Style Floors
Community Amenities
Fitness Center
Grill
Community-Wide WiFi
Conference Rooms
- Community-Wide WiFi
- Maintenance on site
- Property Manager on Site
- On-Site Retail
- Trash Pickup - Door to Door
- Renters Insurance Program
- Online Services
- Key Fob Entry
- Lounge
- Conference Rooms
- Fitness Center
- Bicycle Storage
- Courtyard
- Grill
- Individual Locking Bedrooms
- Private Bathroom
- Walk To Campus
Apartment Features
Washer/Dryer
Air Conditioning
Dishwasher
Walk-In Closets
Island Kitchen
Microwave
Refrigerator
Tub/Shower
Indoor Features
- Washer/Dryer
- Air Conditioning
- Heating
- Trash Compactor
- Storage Space
- Tub/Shower
- Sprinkler System
- Wheelchair Accessible (Rooms)
Kitchen Features & Appliances
- Dishwasher
- Disposal
- Ice Maker
- Stainless Steel Appliances
- Pantry
- Island Kitchen
- Kitchen
- Microwave
- Oven
- Range
- Refrigerator
- Freezer
- Quartz Countertops
Model Details
- Carpet
- Vinyl Flooring
- High Ceilings
- Built-In Bookshelves
- Walk-In Closets
- Balcony
- Patio
- Community-Wide WiFi
- Maintenance on site
- Property Manager on Site
- On-Site Retail
- Trash Pickup - Door to Door
- Renters Insurance Program
- Online Services
- Key Fob Entry
- Lounge
- Conference Rooms
- Courtyard
- Grill
- Fitness Center
- Bicycle Storage
- Individual Locking Bedrooms
- Private Bathroom
- Walk To Campus
- Covered Parking
- Interior Bike Storage
- Large Windows
- Pull-Down Kitchen Faucets
- Balcony/Patio*
- Outdoor Terrace*
- Parcel Package Concierge
- Pet Park
- Refreshing Swimming Pool and Pool Deck
- Stainless Steel Appliances*
- Central Heating & Air Conditioning
- Conference Room & Business Center
- Wood-Style Plank Flooring
- Other
- Aqua Lounge
- Balcony or Patio
- Community Fire Pit and Lounge
- Designer Lighting Fixtures
- Smooth-Top Stoves
- Community Grilling Station
- Private Storage Rooms
- Generous Closets
- Open Concept Floor Plans
- Wood Style Floors
- Washer/Dryer
- Air Conditioning
- Heating
- Trash Compactor
- Storage Space
- Tub/Shower
- Sprinkler System
- Wheelchair Accessible (Rooms)
- Dishwasher
- Disposal
- Ice Maker
- Stainless Steel Appliances
- Pantry
- Island Kitchen
- Kitchen
- Microwave
- Oven
- Range
- Refrigerator
- Freezer
- Quartz Countertops
- Carpet
- Vinyl Flooring
- High Ceilings
- Built-In Bookshelves
- Walk-In Closets
- Balcony
- Patio
| Monday | 9:30am - 5:30pm |
|---|---|
| Tuesday | 9:30am - 5:30pm |
| Wednesday | 9:30am - 5:30pm |
| Thursday | 9:30am - 5:30pm |
| Friday | 9:30am - 5:30pm |
| Saturday | 10am - 5pm |
| Sunday | Closed |
Located just east of Midtown Memphis, Chickasaw Gardens is a historic community in a park-like environment. Residents enjoy the neighborhood’s lush locale, boasting towering trees and dense foliage among charming houses, many of which are available for rent.
Chickasaw Gardens’ tranquil atmosphere is part of its allure, along with its central location near numerous desirable amenities, including the University of Memphis, Pink Palace Museum, the Children’s Museum of Memphis, Overton Park, and Memphis Fairgrounds. Poplar Avenue connects Chickasaw Gardens to Downtown Memphis and beyond.
Learn more about living in Chickasaw GardensCompare neighborhood and city base rent averages by bedroom.
| Chickasaw Gardens | Memphis, TN | |
|---|---|---|
| Studio | $1,392 | $944 |
| 1 Bedroom | $1,351 | $1,028 |
| 2 Bedrooms | $1,312 | $1,065 |
| 3 Bedrooms | $2,013 | $1,281 |
| Colleges & Universities | Distance | ||
|---|---|---|---|
| Colleges & Universities | Distance | ||
| Walk: | 11 min | 0.6 mi | |
| Drive: | 6 min | 2.9 mi | |
| Drive: | 7 min | 3.0 mi | |
| Drive: | 10 min | 4.6 mi |
 The GreatSchools Rating helps parents compare schools within a state based on a variety of school quality indicators and provides a helpful picture of how effectively each school serves all of its students. Ratings are on a scale of 1 (below average) to 10 (above average) and can include test scores, college readiness, academic progress, advanced courses, equity, discipline and attendance data. We also advise parents to visit schools, consider other information on school performance and programs, and consider family needs as part of the school selection process.
The GreatSchools Rating helps parents compare schools within a state based on a variety of school quality indicators and provides a helpful picture of how effectively each school serves all of its students. Ratings are on a scale of 1 (below average) to 10 (above average) and can include test scores, college readiness, academic progress, advanced courses, equity, discipline and attendance data. We also advise parents to visit schools, consider other information on school performance and programs, and consider family needs as part of the school selection process.
View GreatSchools Rating Methodology
Data provided by GreatSchools.org © 2026. All rights reserved.
Highland Row Photos
-
Highland Row
-
2 BR, 2 BA - Waldron
-
2 BR, 2 BA - Ellington
-
2 BR, 2 BA - Ellington
-
2 BR, 2 BA - Ellington
-
2 BR, 2 BA - Ellington
-
-
-
Nearby Apartments
Within 50 Miles of Highland Row
-
Century Apartments
777 Mt Moriah Rd
Memphis, TN 38117
$1,149 - $1,448
1-3 Br 2.9 mi
-
Parkview Apartments
1914 Poplar Ave
Memphis, TN 38104
$1,700 - $3,400
1-3 Br 3.3 mi
-
Iris Luxury Apartments
810 Washington Ave
Memphis, TN 38105
$987 - $1,751
1-2 Br 5.2 mi
-
The Garden District Apartments
6755 Poplar Ave
Germantown, TN 38138
$1,955 - $3,271
2-3 Br 6.3 mi
-
The Tennessee Brewery Apartments
495 Tennessee St
Memphis, TN 38103
$1,200 - $2,212
1-2 Br 6.7 mi
-
Lakeland Town Square
4815 Market Green Plz
Lakeland, TN 38002
$1,359 - $3,001
1-3 Br 15.2 mi
Highland Row has units with in‑unit washers and dryers, making laundry day simple for residents.
Utilities are not included in rent. Residents should plan to set up and pay for all services separately.
Parking is available at Highland Row. Fees may apply depending on the type of parking offered. Contact this property for details.
Highland Row has studios to three-bedrooms with rent ranges from $1,390/mo. to $4,708/mo.
Yes, Highland Row welcomes pets. Breed restrictions, weight limits, and additional fees may apply. View this property's pet policy.
A good rule of thumb is to spend no more than 30% of your gross income on rent. Based on the lowest available rent of $1,390 for a studio, you would need to earn about $50,000 per year to qualify. Want to double-check your budget? Try our Rent Affordability Calculator to see how much rent fits your income and lifestyle.
Highland Row is offering Specials for eligible applicants, with rental rates starting at $1,390.
Yes! Highland Row offers 7 Matterport 3D Tours. Explore different floor plans and see unit level details, all without leaving home.
What Are Walk Score®, Transit Score®, and Bike Score® Ratings?
Walk Score® measures the walkability of any address. Transit Score® measures access to public transit. Bike Score® measures the bikeability of any address.
What is a Sound Score Rating?
A Sound Score Rating aggregates noise caused by vehicle traffic, airplane traffic and local sources









