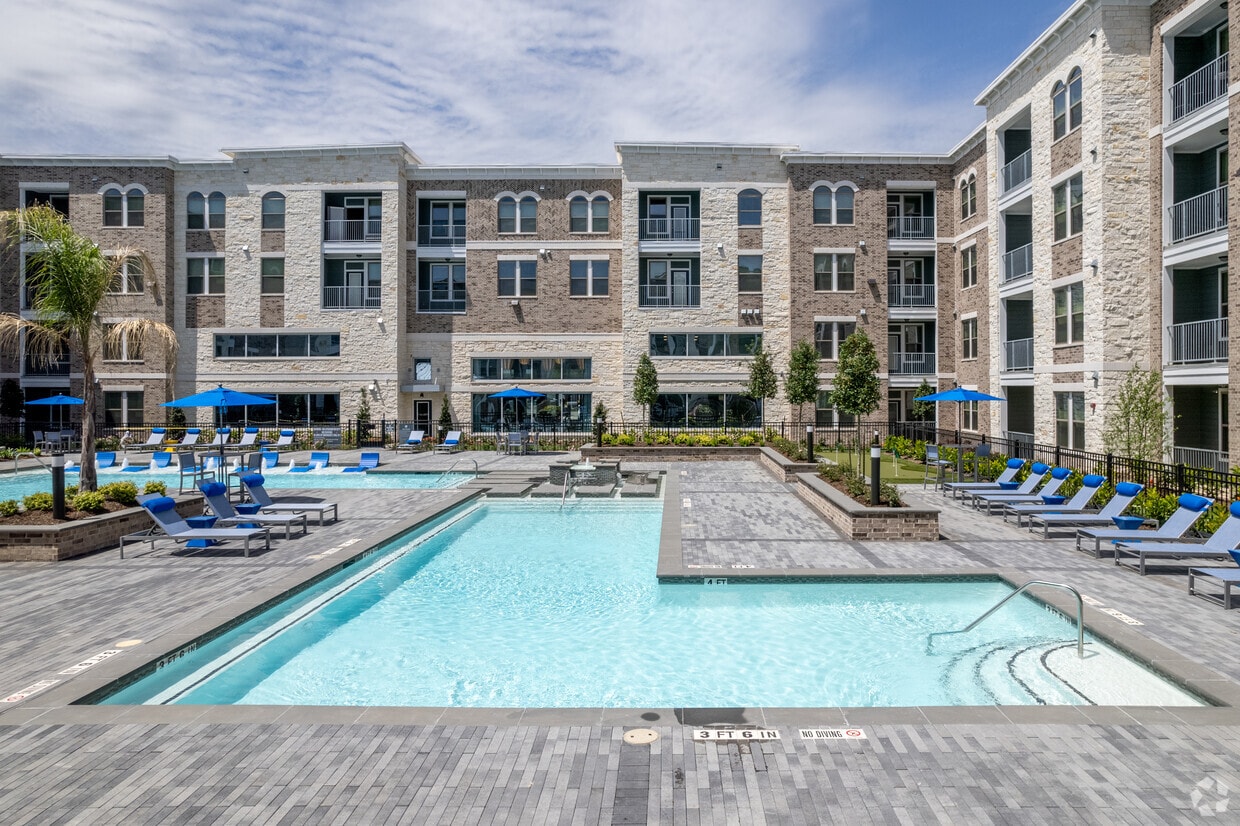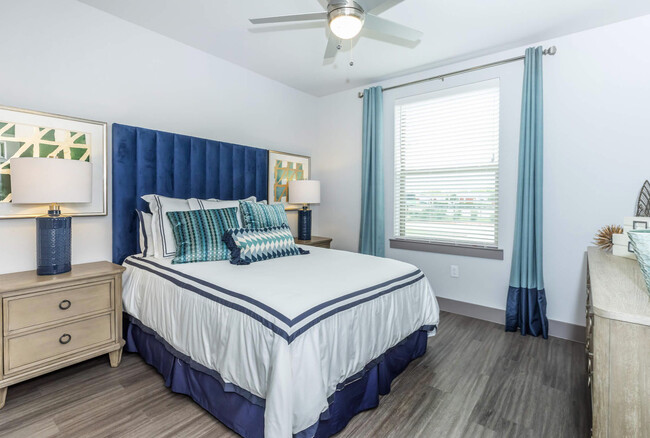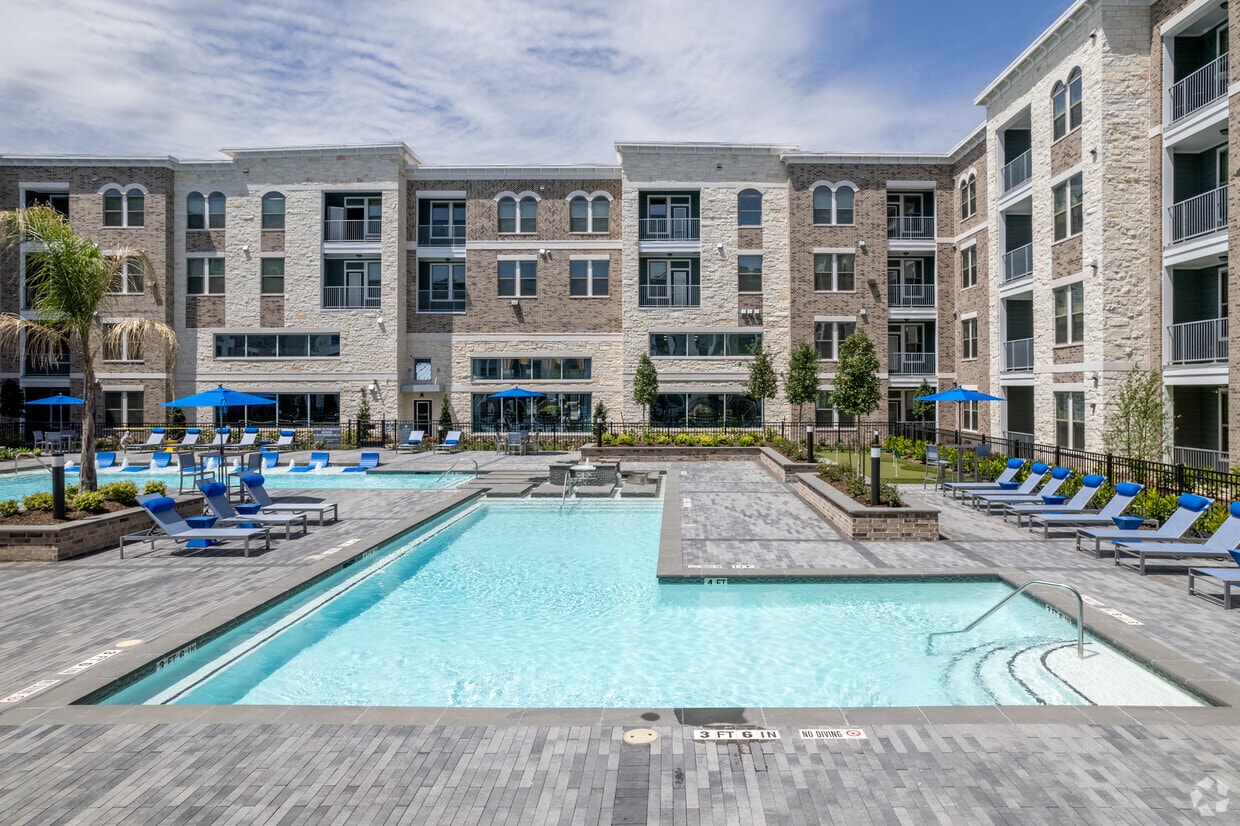-
Monthly Rent
$1,444 - $2,399
-
Bedrooms
1 - 2 bd
-
Bathrooms
1 - 2 ba
-
Square Feet
679 - 1,223 sq ft
Highlights
- Den
- High Ceilings
- Pool
- Walk-In Closets
- Pet Play Area
- Controlled Access
- Putting Greens
- Walking/Biking Trails
- Island Kitchen
Pricing & Floor Plans
-
Unit 229price $1,444square feet 679availibility Now
-
Unit 455price $1,444square feet 679availibility Now
-
Unit 462price $1,479square feet 679availibility Jan 31
-
Unit 150price $1,560square feet 775availibility Now
-
Unit 225price $1,560square feet 775availibility Feb 6
-
Unit 319price $1,560square feet 775availibility Feb 19
-
Unit 406price $1,595square feet 775availibility Now
-
Unit 110price $2,319square feet 1,223availibility Aug 9
-
Unit 229price $1,444square feet 679availibility Now
-
Unit 455price $1,444square feet 679availibility Now
-
Unit 462price $1,479square feet 679availibility Jan 31
-
Unit 150price $1,560square feet 775availibility Now
-
Unit 225price $1,560square feet 775availibility Feb 6
-
Unit 319price $1,560square feet 775availibility Feb 19
-
Unit 406price $1,595square feet 775availibility Now
-
Unit 110price $2,319square feet 1,223availibility Aug 9
Fees and Policies
The fees below are based on community-supplied data and may exclude additional fees and utilities. Use the Cost Calculator to add these fees to the base price.
-
Utilities & Essentials
-
Pest Control ServicesAmount for pest control services. Charged per unit.Included
-
Trash Administrative FeeAmount to manage trash service billing. Charged per unit.Included
-
Utility - Stormwater/Drainage Admin FeeAmount to manage drainage billing. Charged per unit.Included
-
Community Amenity FeeAmount for community amenity use and services. Charged per unit.Included
-
Utility - Electric - Third PartyUsage-Based (Utilities).Amount for provision and consumption of electric paid to a third party. Charged per unit. Payable to 3rd PartyVaries / moDisclaimer: Utility apportionment is submetered water/gas/electricRead More Read Less
-
-
One-Time Basics
-
Due at Application
-
Administrative FeeAmount to facilitate move-in process for a resident. Charged per unit.$125
-
Application FeeAmount to process application, initiate screening, and take a rental home off the market. Charged per applicant.$65 / occurrence
-
Due at Application
-
Dogs
Max of 2, 99 lbs. Weight LimitRestrictions:
-
Cats
Max of 2, 99 lbs. Weight LimitRestrictions:
-
Pet Fees
-
Pet Management - Third PartyMax of 1. Amount for authorized pet registration and screening services. Charged per pet. Payable to 3rd Party$30
-
Pet FeeMax of 1. Amount to facilitate authorized pet move-in. Charged per pet.$300
-
Pet RentMax of 1. Monthly amount for authorized pet. Charged per pet.$35 / mo
-
-
OtherOpen parking
-
Payment Services - AlternativeAmount for using a third party rent payment installment program (i.e. Flex, Jetty Rent). Charged per unit. Payable to 3rd Party$14.99 / occurrence
-
Renters Liability Only - Non-ComplianceAmount for not maintaining required Renters Liability Policy. Charged per unit.$15 / occurrence
-
Early Lease Termination/CancellationAmount to terminate lease earlier than lease end date; excludes rent and other charges. Charged per unit.200% of base rent
-
Reletting FeeMarketing fee related to early lease termination; excludes rent and other charges. Charged per unit.85% of base rent
-
Month-to-Month FeeAmount, in addition to base rent, for a month-to-month lease. Charged per unit.$200 / occurrence
-
Returned Payment Fee (NSF)Amount for returned payment. Charged per unit.$50 / occurrence
-
Late FeeAmount for paying after rent due date; per terms of lease. Charged per unit.9.99% of base rent / occurrence
-
Insufficient Move-Out Notice FeeAmount for not providing notice to move-out as required by lease. Charged per unit.200% of base rent
-
Security Deposit - Additional (Refundable)Additional amount, based on screening results, intended to be held through residency that may be applied toward amounts owed at move-out. Refunds processed per application and lease terms. Charged per unit.Varies one-time
-
Intra-Community Transfer FeeAmount due when transferring to another rental unit within community. Charged per unit.$300 / occurrence
-
Utility - Vacant Processing FeeAmount for failing to transfer utilities into resident name. Charged per unit.$50 / occurrence
Property Fee Disclaimer: Total Monthly Leasing Price includes base rent, all monthly mandatory and any user-selected optional fees. Excludes variable, usage-based, and required charges due at or prior to move-in or at move-out. Security Deposit may change based on screening results, but total will not exceed legal maximums. Some items may be taxed under applicable law. Some fees may not apply to rental homes subject to an affordable program. All fees are subject to application and/or lease terms. Prices and availability subject to change. Resident is responsible for damages beyond ordinary wear and tear. Resident may need to maintain insurance and to activate and maintain utility services, including but not limited to electricity, water, gas, and internet, per the lease. Additional fees may apply as detailed in the application and/or lease agreement, which can be requested prior to applying. Pet breed and other pet restrictions apply. Parking, storage, and other rentable items are subject to availability. Final pricing and availability will be determined during lease agreement. See Leasing Agent for details.
Details
Lease Options
-
6 - 15 Month Leases
-
Short term lease
Property Information
-
Built in 2021
-
254 units/4 stories
Matterport 3D Tours
Select a unit to view pricing & availability
About Highbridge at Egret Bay
Highbridge at Egret Bay is a brand-new apartment community located in a highly desirable area of League City, TX, with just a short drive to south Houston, TX. Our perfect location is centrally located near the upcoming Great Wolf Lodge, Chicken N Pickle, NASA Space Center, Kemah Boardwalk, shopping, restaurants, and many other local attractions. Being close to freeways will make your everyday commute stress-free.
Highbridge at Egret Bay is an apartment community located in Galveston County and the 77573 ZIP Code. This area is served by the Clear Creek Independent attendance zone.
Unique Features
- Extra Storage Available*
- Smart Package Lockers
- *In Select Homes
- 9 Ft Ceilings
- Gated Community
- Two Pet Parks
- Mini Golf Putting Green
- Ride Share Waiting Room
- Sand Volleyball Court
- Extra Storage
- Public Parks Nearby
- Resort Style Pool with Tanning Shelf
- 42-inch Cabinets
- Den or Study*
- Hardwood Floors Throughout
- In Home Office*
- Washer & Dryer in Every Home
- Wood-Like Flooring Throughout
- All-electric Kitchen
- Breakfast Bar
- Garden Tubs
- On-Site Walking & Running Trail
- Parking Garage
- Patio or Balcony
- *In Select Units
- Picnic Area & Barbecue
- Washer & Dryer in Home
- 11 Ft Ceilings*
- Central Air & Heating
- Co-Working Rooms
- Soaking Tub
Community Amenities
Pool
Fitness Center
Clubhouse
Controlled Access
Business Center
Grill
Gated
Conference Rooms
Property Services
- Package Service
- Controlled Access
- Maintenance on site
- Property Manager on Site
- 24 Hour Access
- Online Services
- Pet Play Area
- Key Fob Entry
Shared Community
- Business Center
- Clubhouse
- Multi Use Room
- Storage Space
- Disposal Chutes
- Conference Rooms
Fitness & Recreation
- Fitness Center
- Pool
- Volleyball Court
- Putting Greens
- Walking/Biking Trails
- Gameroom
Outdoor Features
- Gated
- Courtyard
- Grill
- Picnic Area
- Dog Park
Apartment Features
Washer/Dryer
Air Conditioning
Dishwasher
High Speed Internet Access
Hardwood Floors
Walk-In Closets
Island Kitchen
Granite Countertops
Indoor Features
- High Speed Internet Access
- Washer/Dryer
- Air Conditioning
- Heating
- Ceiling Fans
- Cable Ready
Kitchen Features & Appliances
- Dishwasher
- Disposal
- Ice Maker
- Granite Countertops
- Stainless Steel Appliances
- Pantry
- Island Kitchen
- Kitchen
- Microwave
- Oven
- Range
- Refrigerator
Model Details
- Hardwood Floors
- Vinyl Flooring
- High Ceilings
- Den
- Views
- Walk-In Closets
- Window Coverings
- Balcony
- Patio
- Package Service
- Controlled Access
- Maintenance on site
- Property Manager on Site
- 24 Hour Access
- Online Services
- Pet Play Area
- Key Fob Entry
- Business Center
- Clubhouse
- Multi Use Room
- Storage Space
- Disposal Chutes
- Conference Rooms
- Gated
- Courtyard
- Grill
- Picnic Area
- Dog Park
- Fitness Center
- Pool
- Volleyball Court
- Putting Greens
- Walking/Biking Trails
- Gameroom
- Extra Storage Available*
- Smart Package Lockers
- *In Select Homes
- 9 Ft Ceilings
- Gated Community
- Two Pet Parks
- Mini Golf Putting Green
- Ride Share Waiting Room
- Sand Volleyball Court
- Extra Storage
- Public Parks Nearby
- Resort Style Pool with Tanning Shelf
- 42-inch Cabinets
- Den or Study*
- Hardwood Floors Throughout
- In Home Office*
- Washer & Dryer in Every Home
- Wood-Like Flooring Throughout
- All-electric Kitchen
- Breakfast Bar
- Garden Tubs
- On-Site Walking & Running Trail
- Parking Garage
- Patio or Balcony
- *In Select Units
- Picnic Area & Barbecue
- Washer & Dryer in Home
- 11 Ft Ceilings*
- Central Air & Heating
- Co-Working Rooms
- Soaking Tub
- High Speed Internet Access
- Washer/Dryer
- Air Conditioning
- Heating
- Ceiling Fans
- Cable Ready
- Dishwasher
- Disposal
- Ice Maker
- Granite Countertops
- Stainless Steel Appliances
- Pantry
- Island Kitchen
- Kitchen
- Microwave
- Oven
- Range
- Refrigerator
- Hardwood Floors
- Vinyl Flooring
- High Ceilings
- Den
- Views
- Walk-In Closets
- Window Coverings
- Balcony
- Patio
| Monday | 9am - 6pm |
|---|---|
| Tuesday | 10am - 6pm |
| Wednesday | 9am - 6pm |
| Thursday | 10am - 6pm |
| Friday | 9am - 6pm |
| Saturday | 10am - 5pm |
| Sunday | Closed |
Located between Houston and Galveston, League City combines suburban living with waterfront appeal. Home to more than 114,000 residents, the community features historic Butler Oaks lining Main Street, a living reminder of the city's heritage since 1907. The rental market includes properties near Victory Lakes and South Shore Harbor Resort and Conference Center. Current rental rates range from $1,304 for one-bedroom units to $1,964 for three-bedroom homes, with spacious floor plans available throughout the area. With Clear Creek and Galveston Bay nearby, residents enjoy abundant water recreation opportunities.
The city provides convenient access to employers, including the University of Houston Clear Lake and the University of Texas Medical Branch Specialty Care Center. Community amenities include Hometown Heroes Park, complete with a recreation center and competition-size swimming pool.
Learn more about living in League City| Colleges & Universities | Distance | ||
|---|---|---|---|
| Colleges & Universities | Distance | ||
| Drive: | 14 min | 7.2 mi | |
| Drive: | 20 min | 10.9 mi | |
| Drive: | 22 min | 12.7 mi | |
| Drive: | 28 min | 15.9 mi |
 The GreatSchools Rating helps parents compare schools within a state based on a variety of school quality indicators and provides a helpful picture of how effectively each school serves all of its students. Ratings are on a scale of 1 (below average) to 10 (above average) and can include test scores, college readiness, academic progress, advanced courses, equity, discipline and attendance data. We also advise parents to visit schools, consider other information on school performance and programs, and consider family needs as part of the school selection process.
The GreatSchools Rating helps parents compare schools within a state based on a variety of school quality indicators and provides a helpful picture of how effectively each school serves all of its students. Ratings are on a scale of 1 (below average) to 10 (above average) and can include test scores, college readiness, academic progress, advanced courses, equity, discipline and attendance data. We also advise parents to visit schools, consider other information on school performance and programs, and consider family needs as part of the school selection process.
View GreatSchools Rating Methodology
Data provided by GreatSchools.org © 2026. All rights reserved.
Highbridge at Egret Bay Photos
-
Highbridge at Egret Bay
-
2BR, 2BA - 987SF
-
-
-
-
-
-
-
Models
-
1 Bedroom
-
1 Bedroom
-
1 Bedroom
-
1 Bedroom
-
1 Bedroom
-
1 Bedroom
Nearby Apartments
Within 50 Miles of Highbridge at Egret Bay
-
Sapphire Bay
99 W Cedar Bayou Lynchburg Rd
Baytown, TX 77521
$1,318 - $2,182
1-3 Br 19.6 mi
-
Ltd. Med Center
12806 Buffalo Speedway
Houston, TX 77045
$1,045 - $1,540
1-2 Br 23.7 mi
-
Haven at Main
8700 Main St
Houston, TX 77025
$1,113 - $1,625
1-2 Br 24.6 mi
-
Hardy Yards Apartment Homes
1550 Leona St
Houston, TX 77009
$1,390 - $1,865
1-2 Br 25.1 mi
-
Elan Harvest Green
3424 Harvest Bounty Dr
Richmond, TX 77406
$1,241 - $2,380
1-3 Br 39.7 mi
-
Birchway Spring Cypress
19101 Kuykendahl Rd
Spring, TX 77379
$999 - $1,465
1-2 Br 45.2 mi
Highbridge at Egret Bay has units with in‑unit washers and dryers, making laundry day simple for residents.
Utilities are not included in rent. Residents should plan to set up and pay for all services separately.
Parking is available at Highbridge at Egret Bay. Contact this property for details.
Highbridge at Egret Bay has one to two-bedrooms with rent ranges from $1,444/mo. to $2,399/mo.
Yes, Highbridge at Egret Bay welcomes pets. Breed restrictions, weight limits, and additional fees may apply. View this property's pet policy.
A good rule of thumb is to spend no more than 30% of your gross income on rent. Based on the lowest available rent of $1,444 for a one-bedroom, you would need to earn about $52,000 per year to qualify. Want to double-check your budget? Try our Rent Affordability Calculator to see how much rent fits your income and lifestyle.
Highbridge at Egret Bay is offering Specials for eligible applicants, with rental rates starting at $1,444.
Yes! Highbridge at Egret Bay offers 10 Matterport 3D Tours. Explore different floor plans and see unit level details, all without leaving home.
What Are Walk Score®, Transit Score®, and Bike Score® Ratings?
Walk Score® measures the walkability of any address. Transit Score® measures access to public transit. Bike Score® measures the bikeability of any address.
What is a Sound Score Rating?
A Sound Score Rating aggregates noise caused by vehicle traffic, airplane traffic and local sources









