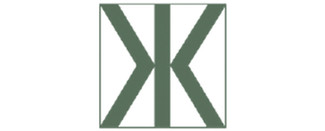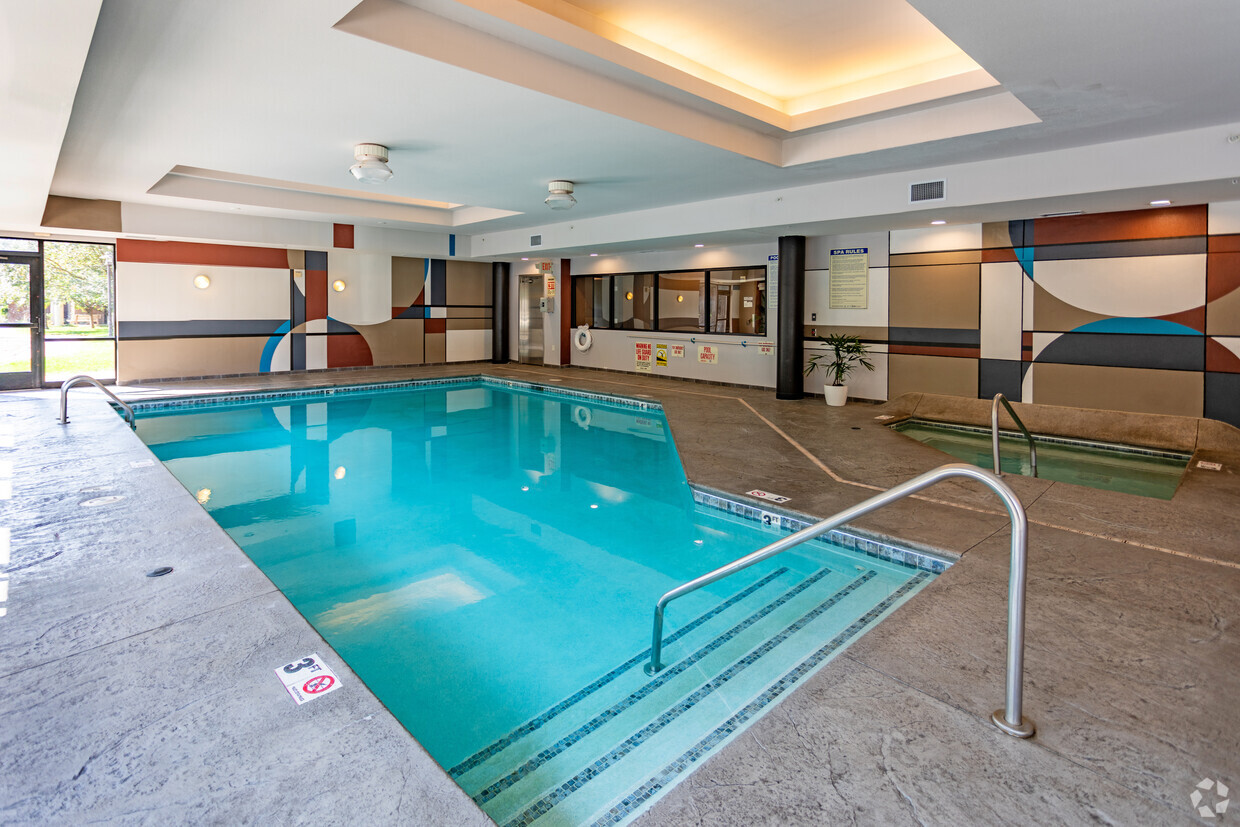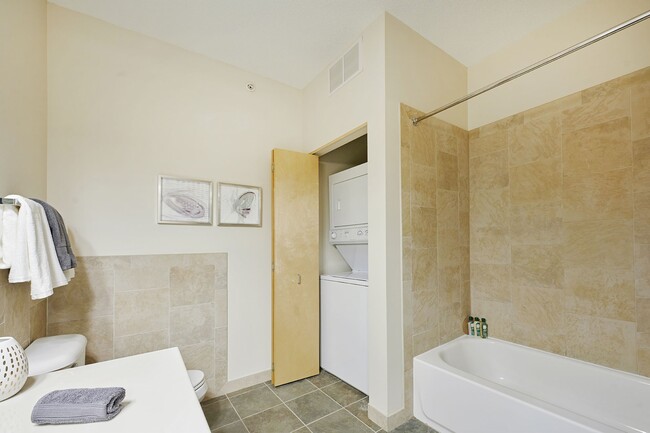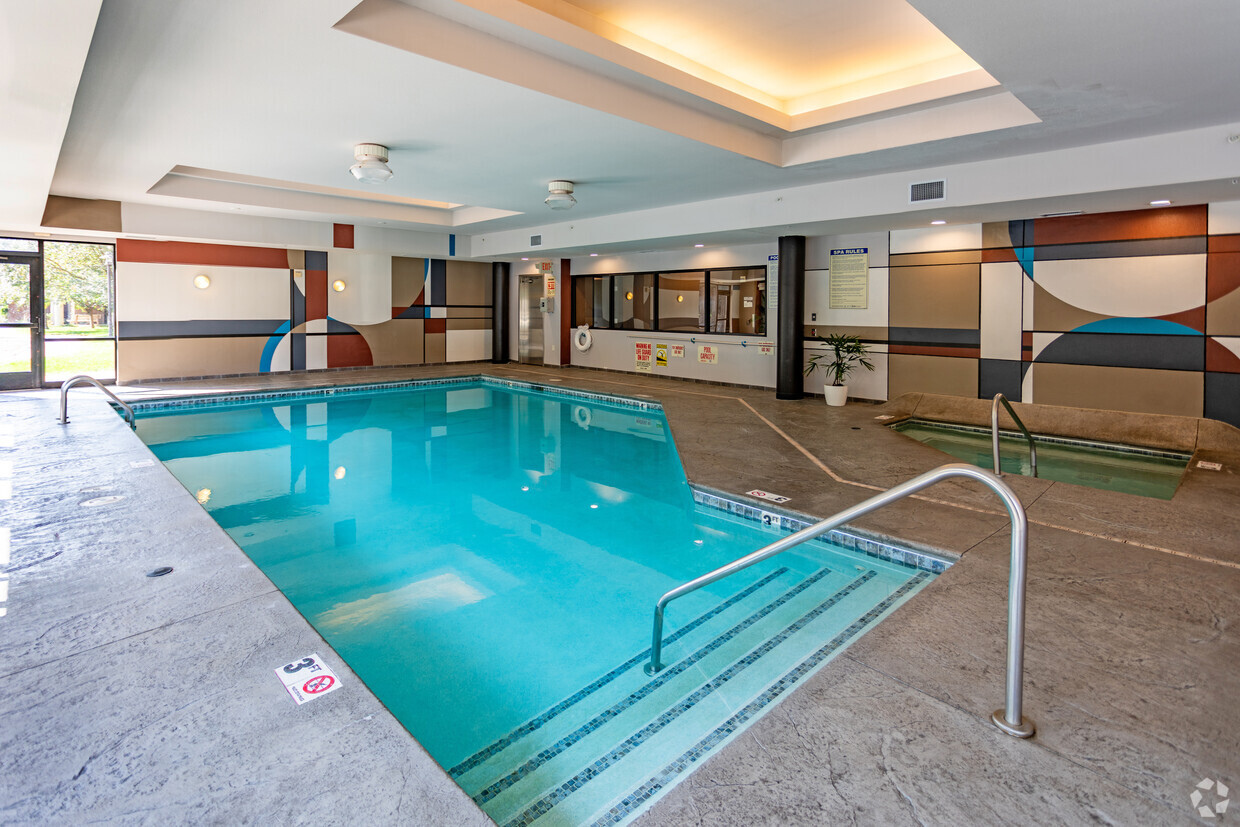Hiawatha Flats
3625 E 43rd St,
Minneapolis,
MN
55406

-
Monthly Rent
$1,275 - $2,435
Plus Fees
-
Bedrooms
Studio - 2 bd
-
Bathrooms
1 - 2 ba
-
Square Feet
569 - 1,405 sq ft

Highlights
- Bike-Friendly Area
- English and Spanish Speaking Staff
- Dry Cleaning Service
- Sauna
- Media Center/Movie Theatre
- Den
- High Ceilings
- Pool
- Walk-In Closets
Pricing & Floor Plans
-
Unit 25-216price $1,275square feet 569availibility Mar 1
-
Unit 25-206price $1,615square feet 804availibility Apr 1
-
Unit 25-413price $1,750square feet 860availibility Now
-
Unit 26-205price $1,750square feet 860availibility Mar 1
-
Unit 35-313price $1,715square feet 856availibility Feb 15
-
Unit 35-103price $1,785square feet 1,025availibility May 1
-
Unit 35-123price $1,605square feet 820availibility Mar 1
-
Unit 35-117price $2,435square feet 1,405availibility Feb 1
-
Unit 25-216price $1,275square feet 569availibility Mar 1
-
Unit 25-206price $1,615square feet 804availibility Apr 1
-
Unit 25-413price $1,750square feet 860availibility Now
-
Unit 26-205price $1,750square feet 860availibility Mar 1
-
Unit 35-313price $1,715square feet 856availibility Feb 15
-
Unit 35-103price $1,785square feet 1,025availibility May 1
-
Unit 35-123price $1,605square feet 820availibility Mar 1
-
Unit 35-117price $2,435square feet 1,405availibility Feb 1
Fees and Policies
The fees below are based on community-supplied data and may exclude additional fees and utilities. Use the Cost Calculator to add these fees to the base price.
-
One-Time Basics
-
Due at Application
-
Application Fee Per ApplicantCharged per applicant.$50
-
-
Due at Move-In
-
Administrative FeeCharged per unit.$0
-
-
Due at Application
-
Street Parking
-
OtherOutdoor parking
-
Garage Lot$90 per stall for underground heated parking. Additional stall may be available for $90 per month.
Property Fee Disclaimer: Based on community-supplied data and independent market research. Subject to change without notice. May exclude fees for mandatory or optional services and usage-based utilities.
Details
Utilities Included
-
Trash Removal
Lease Options
-
6 - 14 Month Leases
Property Information
-
Built in 2007
-
233 units/5 stories
Matterport 3D Tours
About Hiawatha Flats
Modern apartment homes in South Minneapolis, located two blocks from the 46th street light rail station! Located between downtown Minneapolis, MinneapolisSt. Paul Airport and the Mall of America, you are also within walking distance to Minnehaha Falls and the Minneapolis Regional Trail System. Enjoy walks across the Highland Park Bridge to St. Paul's Highland Park neighborhood with grocery stores, gyms, restaurants, and shops. Designed for contemporary living, each spacious apartment has generous closets, 9-foot ceilings, in-unit washer & dryer, natural maple cabinets and trim, stainless steel appliances, central media panel, pre-wired for cable, telephone, and internet service. The majority of our homes have private balconies, some with downtown Minneapolis views. You will also appreciate heated underground parking for vehicles and bicycles, along with a car wash bay. The entire first level is dedicated to parking and amenities, including an indoor pool and spa, sauna, state-of-the-art fitness centers, social room, club room, game room, and surround-sound cinema theatre room with a 75 TV. Staging room next to the elevators for a quick and easy move-in!
Hiawatha Flats is an apartment community located in Hennepin County and the 55406 ZIP Code. This area is served by the Minneapolis Public School Dist. attendance zone.
Unique Features
- On light rail, two blocks from 46th Street Station
- Cinema Room with Tiered Seating & Surround Sound
- Club/Lounge Room Resident
- Game Room
- Resident Conference Center
- Washer and dryer inside unit
- Community Room
- Community Room with Full Kitchen
- Indoor Pool Room
- Maple Cabinetry
- Stainless Steel Appliances
- 2 Blocks to Light Rail
- Ceramic Tile in Bathrooms
- Cinema Room
- Package Room
- Balconies
- Bike Room
Community Amenities
Pool
Fitness Center
Elevator
Controlled Access
Recycling
Business Center
Grill
Key Fob Entry
Property Services
- Package Service
- Wi-Fi
- Controlled Access
- Maintenance on site
- Property Manager on Site
- Recycling
- Dry Cleaning Service
- Car Wash Area
- Key Fob Entry
Shared Community
- Elevator
- Business Center
- Lounge
- Storage Space
- Disposal Chutes
- Walk-Up
Fitness & Recreation
- Fitness Center
- Sauna
- Spa
- Pool
- Bicycle Storage
- Walking/Biking Trails
- Gameroom
- Media Center/Movie Theatre
Outdoor Features
- Courtyard
- Grill
- Picnic Area
Apartment Features
Washer/Dryer
Air Conditioning
Dishwasher
High Speed Internet Access
Walk-In Closets
Island Kitchen
Microwave
Refrigerator
Indoor Features
- High Speed Internet Access
- Washer/Dryer
- Air Conditioning
- Heating
- Smoke Free
- Satellite TV
- Security System
- Storage Space
- Tub/Shower
- Fireplace
- Handrails
- Surround Sound
- Intercom
- Sprinkler System
- Wheelchair Accessible (Rooms)
Kitchen Features & Appliances
- Dishwasher
- Disposal
- Ice Maker
- Stainless Steel Appliances
- Pantry
- Island Kitchen
- Eat-in Kitchen
- Kitchen
- Microwave
- Oven
- Range
- Refrigerator
- Freezer
Model Details
- Carpet
- Tile Floors
- Vinyl Flooring
- Dining Room
- High Ceilings
- Office
- Den
- Views
- Walk-In Closets
- Linen Closet
- Window Coverings
- Large Bedrooms
- Balcony
- Patio
- Deck
- Package Service
- Wi-Fi
- Controlled Access
- Maintenance on site
- Property Manager on Site
- Recycling
- Dry Cleaning Service
- Car Wash Area
- Key Fob Entry
- Elevator
- Business Center
- Lounge
- Storage Space
- Disposal Chutes
- Walk-Up
- Courtyard
- Grill
- Picnic Area
- Fitness Center
- Sauna
- Spa
- Pool
- Bicycle Storage
- Walking/Biking Trails
- Gameroom
- Media Center/Movie Theatre
- On light rail, two blocks from 46th Street Station
- Cinema Room with Tiered Seating & Surround Sound
- Club/Lounge Room Resident
- Game Room
- Resident Conference Center
- Washer and dryer inside unit
- Community Room
- Community Room with Full Kitchen
- Indoor Pool Room
- Maple Cabinetry
- Stainless Steel Appliances
- 2 Blocks to Light Rail
- Ceramic Tile in Bathrooms
- Cinema Room
- Package Room
- Balconies
- Bike Room
- High Speed Internet Access
- Washer/Dryer
- Air Conditioning
- Heating
- Smoke Free
- Satellite TV
- Security System
- Storage Space
- Tub/Shower
- Fireplace
- Handrails
- Surround Sound
- Intercom
- Sprinkler System
- Wheelchair Accessible (Rooms)
- Dishwasher
- Disposal
- Ice Maker
- Stainless Steel Appliances
- Pantry
- Island Kitchen
- Eat-in Kitchen
- Kitchen
- Microwave
- Oven
- Range
- Refrigerator
- Freezer
- Carpet
- Tile Floors
- Vinyl Flooring
- Dining Room
- High Ceilings
- Office
- Den
- Views
- Walk-In Closets
- Linen Closet
- Window Coverings
- Large Bedrooms
- Balcony
- Patio
- Deck
| Monday | 9am - 5pm |
|---|---|
| Tuesday | 9am - 5pm |
| Wednesday | 9am - 5pm |
| Thursday | 9am - 5pm |
| Friday | 9am - 5pm |
| Saturday | Closed |
| Sunday | Closed |
Hiawatha is a residential reminder of small-town America, seemingly forgotten under the granite skyline of the Twin Cities. One of five neighborhoods in the Longfellow Community, Hiawatha has long been a location those who want access to the metropolis and the Midwest comforts of a safe, quiet home.
Bordered by the Mississippi River on the east and Hiawatha Avenue on the west, Hiawatha tapers into the expansive acres of Minnehaha Park. You'll find leafy streets with well-kept houses, restored buildings, and businesses that have been in the families for generations.
Learn more about living in HiawathaCompare neighborhood and city base rent averages by bedroom.
| Hiawatha | Minneapolis, MN | |
|---|---|---|
| Studio | $1,297 | $1,128 |
| 1 Bedroom | $1,439 | $1,391 |
| 2 Bedrooms | $1,925 | $2,062 |
| 3 Bedrooms | - | $2,384 |
| Colleges & Universities | Distance | ||
|---|---|---|---|
| Colleges & Universities | Distance | ||
| Drive: | 9 min | 3.1 mi | |
| Drive: | 8 min | 3.3 mi | |
| Drive: | 9 min | 3.6 mi | |
| Drive: | 10 min | 4.3 mi |
 The GreatSchools Rating helps parents compare schools within a state based on a variety of school quality indicators and provides a helpful picture of how effectively each school serves all of its students. Ratings are on a scale of 1 (below average) to 10 (above average) and can include test scores, college readiness, academic progress, advanced courses, equity, discipline and attendance data. We also advise parents to visit schools, consider other information on school performance and programs, and consider family needs as part of the school selection process.
The GreatSchools Rating helps parents compare schools within a state based on a variety of school quality indicators and provides a helpful picture of how effectively each school serves all of its students. Ratings are on a scale of 1 (below average) to 10 (above average) and can include test scores, college readiness, academic progress, advanced courses, equity, discipline and attendance data. We also advise parents to visit schools, consider other information on school performance and programs, and consider family needs as part of the school selection process.
View GreatSchools Rating Methodology
Data provided by GreatSchools.org © 2026. All rights reserved.
Transportation options available in Minneapolis include 46Th Street Station, located 0.5 mile from Hiawatha Flats. Hiawatha Flats is near Minneapolis-St Paul International/Wold-Chamberlain, located 6.0 miles or 13 minutes away.
| Transit / Subway | Distance | ||
|---|---|---|---|
| Transit / Subway | Distance | ||
|
|
Walk: | 10 min | 0.5 mi |
|
|
Walk: | 17 min | 0.9 mi |
|
|
Drive: | 3 min | 1.2 mi |
|
|
Drive: | 5 min | 2.0 mi |
|
|
Drive: | 5 min | 2.1 mi |
| Commuter Rail | Distance | ||
|---|---|---|---|
| Commuter Rail | Distance | ||
|
|
Drive: | 13 min | 5.4 mi |
|
|
Drive: | 17 min | 8.8 mi |
|
|
Drive: | 21 min | 13.9 mi |
|
|
Drive: | 36 min | 26.6 mi |
|
|
Drive: | 37 min | 28.2 mi |
| Airports | Distance | ||
|---|---|---|---|
| Airports | Distance | ||
|
Minneapolis-St Paul International/Wold-Chamberlain
|
Drive: | 13 min | 6.0 mi |
Time and distance from Hiawatha Flats.
| Shopping Centers | Distance | ||
|---|---|---|---|
| Shopping Centers | Distance | ||
| Walk: | 10 min | 0.5 mi | |
| Walk: | 10 min | 0.5 mi | |
| Drive: | 5 min | 1.8 mi |
| Parks and Recreation | Distance | ||
|---|---|---|---|
| Parks and Recreation | Distance | ||
|
Hiawatha School Park
|
Walk: | 12 min | 0.6 mi |
|
Song of Hiawatha Garden
|
Walk: | 14 min | 0.7 mi |
|
Minnehaha Park
|
Walk: | 14 min | 0.7 mi |
|
Longfellow Gardens
|
Walk: | 16 min | 0.9 mi |
|
Lake Hiawatha Park
|
Walk: | 19 min | 1.0 mi |
| Hospitals | Distance | ||
|---|---|---|---|
| Hospitals | Distance | ||
| Drive: | 8 min | 3.4 mi | |
| Drive: | 8 min | 3.4 mi | |
| Drive: | 8 min | 3.5 mi |
| Military Bases | Distance | ||
|---|---|---|---|
| Military Bases | Distance | ||
| Drive: | 8 min | 3.1 mi |
Hiawatha Flats Photos
-
Hiawatha Flats
-
1BR, 1BA - 881 SF
-
-
-
-
-
-
-
Models
-
Unit SA
-
Unit SB
-
1 Bedroom
-
Unit 1K
-
Unit 1Z
Nearby Apartments
Within 50 Miles of Hiawatha Flats
Hiawatha Flats has units with in‑unit washers and dryers, making laundry day simple for residents.
Hiawatha Flats includes trash removal in rent. Residents are responsible for any other utilities not listed.
Parking is available at Hiawatha Flats. Fees may apply depending on the type of parking offered. Contact this property for details.
Hiawatha Flats has studios to two-bedrooms with rent ranges from $1,275/mo. to $2,435/mo.
Yes, Hiawatha Flats welcomes pets. Breed restrictions, weight limits, and additional fees may apply. View this property's pet policy.
A good rule of thumb is to spend no more than 30% of your gross income on rent. Based on the lowest available rent of $1,275 for a studio, you would need to earn about $46,000 per year to qualify. Want to double-check your budget? Try our Rent Affordability Calculator to see how much rent fits your income and lifestyle.
Hiawatha Flats is offering 1 Month Free for eligible applicants, with rental rates starting at $1,275.
Yes! Hiawatha Flats offers 3 Matterport 3D Tours. Explore different floor plans and see unit level details, all without leaving home.
What Are Walk Score®, Transit Score®, and Bike Score® Ratings?
Walk Score® measures the walkability of any address. Transit Score® measures access to public transit. Bike Score® measures the bikeability of any address.
What is a Sound Score Rating?
A Sound Score Rating aggregates noise caused by vehicle traffic, airplane traffic and local sources









