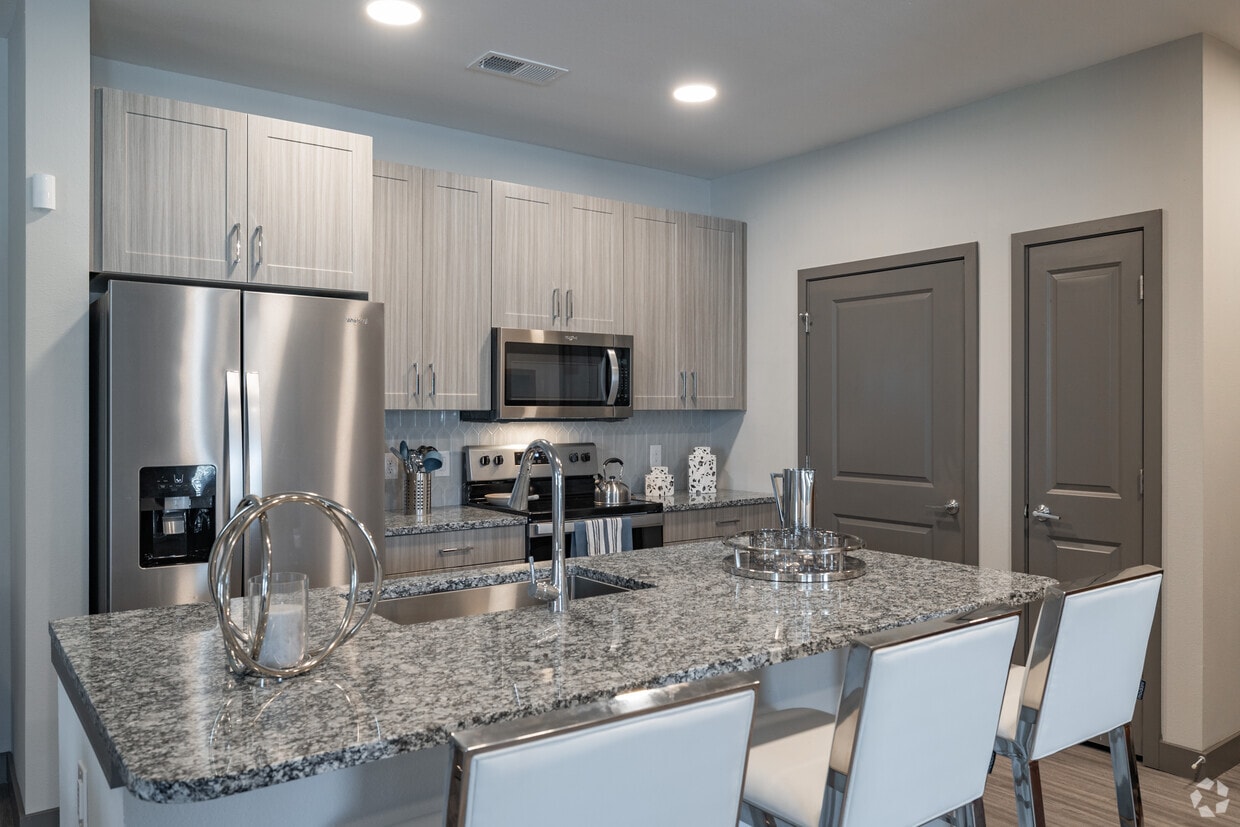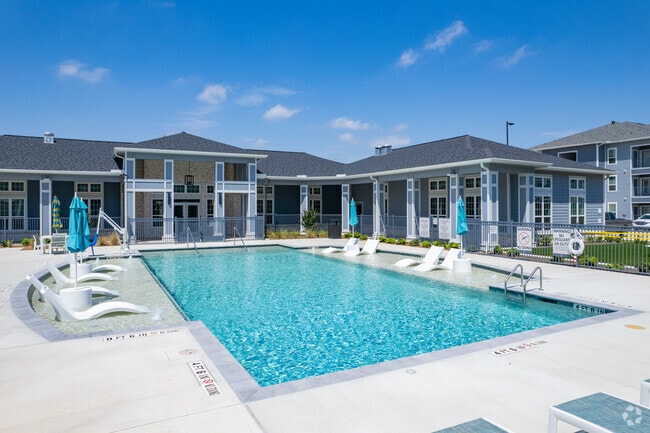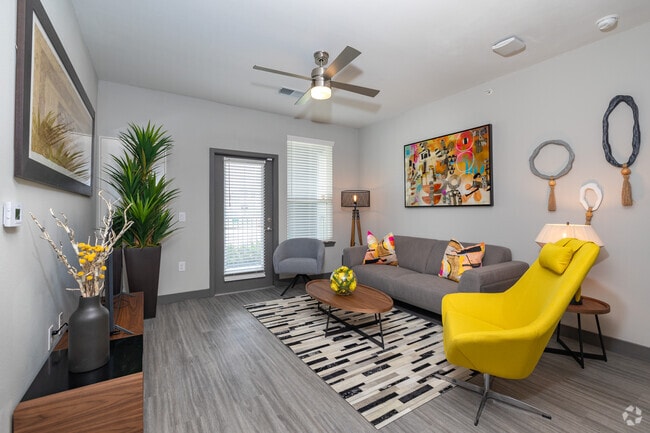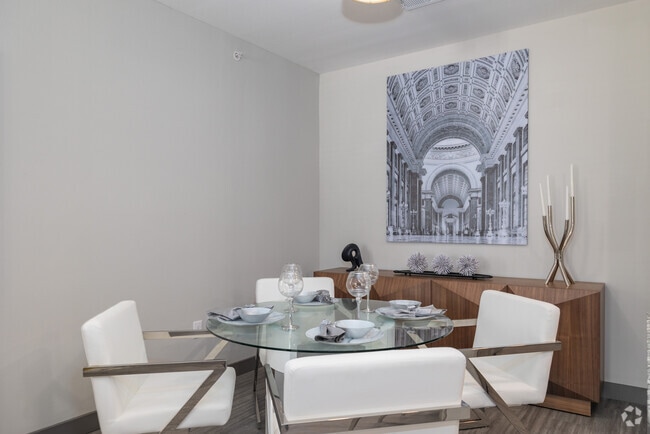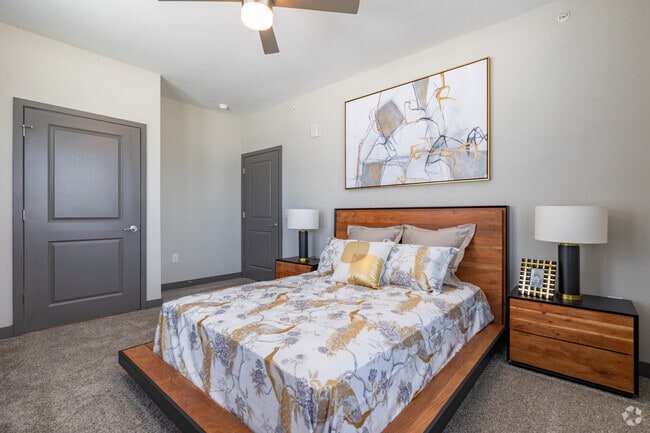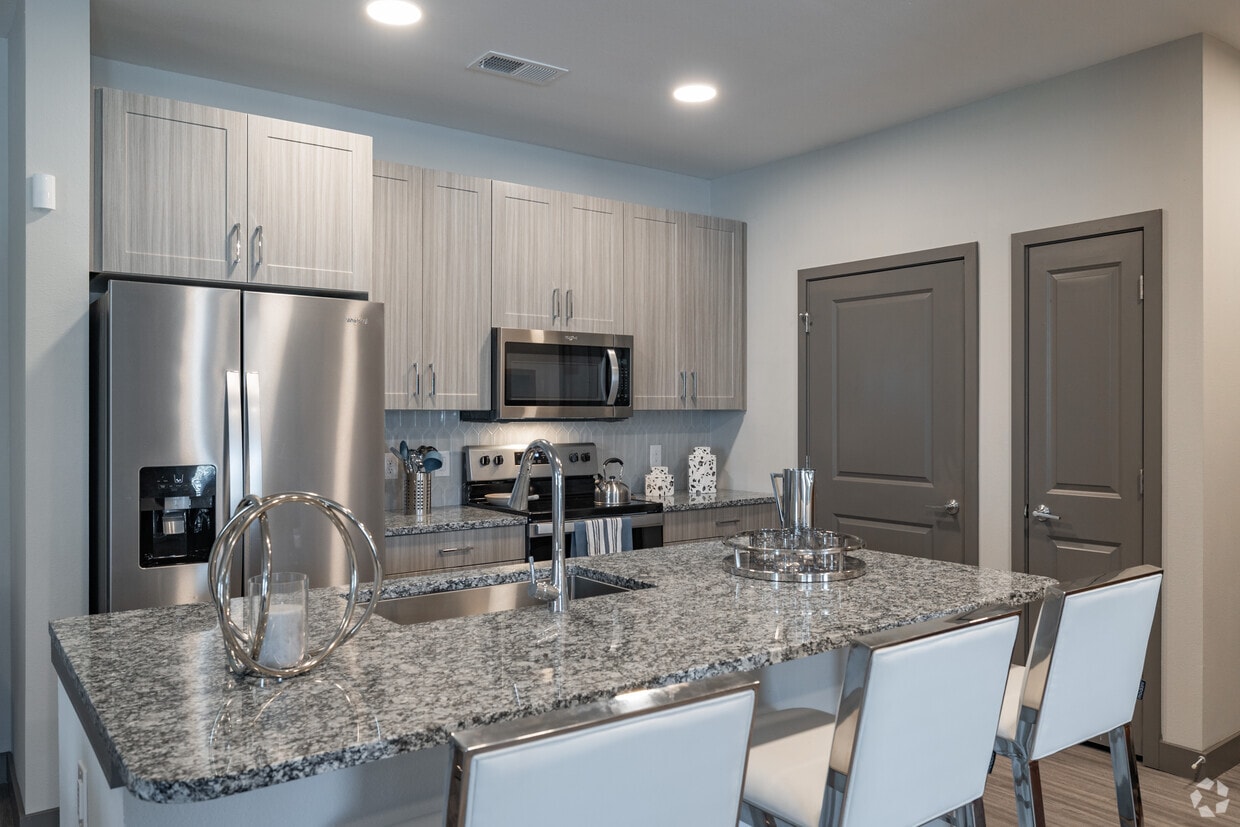-
Total Monthly Price
$1,334 - $2,245
-
Bedrooms
1 - 2 bd
-
Bathrooms
1 - 2 ba
-
Square Feet
669 - 1,274 sq ft
Live carefree every day. At Haven at Mission Trace, coming home feels like you're on vacation. With impressive finishes and resort-quality amenities, our apartments make it possible to live beyond your expectations. With so much to do in the perfect location, a vibrant new lifestyle awaits. Embrace it.
Highlights
- Pet Washing Station
- Security System
- High Ceilings
- Pool
- Walk-In Closets
- Pet Play Area
- Sundeck
- Dog Park
- Grill
Pricing & Floor Plans
-
Unit 1208price $1,334square feet 768availibility Now
-
Unit 3308price $1,334square feet 768availibility Now
-
Unit 8203price $1,334square feet 768availibility Now
-
Unit 8305price $1,559square feet 669availibility Now
-
Unit 6207price $1,569square feet 669availibility Now
-
Unit 4207price $1,599square feet 669availibility Now
-
Unit 3310price $1,834square feet 1,169availibility Now
-
Unit 8311price $1,834square feet 1,169availibility Now
-
Unit 2301price $1,834square feet 1,169availibility Now
-
Unit 8302price $2,235square feet 1,274availibility Now
-
Unit 4202price $2,245square feet 1,274availibility May 8
-
Unit 1208price $1,334square feet 768availibility Now
-
Unit 3308price $1,334square feet 768availibility Now
-
Unit 8203price $1,334square feet 768availibility Now
-
Unit 8305price $1,559square feet 669availibility Now
-
Unit 6207price $1,569square feet 669availibility Now
-
Unit 4207price $1,599square feet 669availibility Now
-
Unit 3310price $1,834square feet 1,169availibility Now
-
Unit 8311price $1,834square feet 1,169availibility Now
-
Unit 2301price $1,834square feet 1,169availibility Now
-
Unit 8302price $2,235square feet 1,274availibility Now
-
Unit 4202price $2,245square feet 1,274availibility May 8
Fees and Policies
The fees listed below are community-provided and may exclude utilities or add-ons. All payments are made directly to the property and are non-refundable unless otherwise specified. Use the Cost Calculator to determine costs based on your needs.
-
Utilities & Essentials
-
Trash Administrative FeeAmount to manage trash service billing. Charged per unit.$3 / mo
-
Community Amenity FeeAmount for community amenity use and services. Charged per unit.$30 / mo
-
Trash Services - DoorstepAmount for doorstep trash removal from rental home. Charged per unit.$32 / mo
-
Pest Control ServicesAmount for pest control services. Charged per unit.$5 / mo
-
Internet ServicesAmount for internet services provided by community. Charged per unit.$65 / mo
-
Utility - ElectricUsage-Based (Utilities).Amount for provision and consumption of electricity. Charged per unit. Payable to 3rd PartyVaries / moDisclaimer: 60 Utility apportionment is direct metered.Read More Read Less
-
-
One-Time Basics
-
Due at Application
-
Application FeeAmount to process application, initiate screening, and take a rental home off the market. Charged per applicant.$75
-
-
Due at Move-In
-
Administrative FeeAmount to facilitate move-in process for a resident. Charged per unit.$150
-
-
Due at Application
-
Dogs
Max of 2, 99 lbs. Weight LimitRestrictions:
-
Cats
Max of 2, 99 lbs. Weight LimitRestrictions:
-
Pet Fees
-
Pet FeeMax of 1. Amount to facilitate authorized pet move-in. Charged per pet.$400
-
Pet RentMax of 1. Monthly amount for authorized pet. Charged per pet.$25 / mo
-
-
Garage Lot
Comments
-
Other Parking Fees
-
Parking - ReservedMax of 1. Amount for reserved parking space/services. May be subject to availability. Charged per rentable item.$50 / mo
Comments -
-
Additional Parking Options
-
Garage - Detached
-
-
Storage Unit
-
Additional Storage Options
-
Storage - Small
-
Storage - Medium
-
Storage - Large
-
-
Renters Liability Only - Non-ComplianceAmount for not maintaining required Renters Liability Policy. Charged per unit.$15 / occurrence
-
Utility - Vacant Processing FeeAmount for failing to transfer utilities into resident name. Charged per unit.$50 / occurrence
-
Access Device - ReplacementAmount to obtain a replacement access device for community; fobs, keys, remotes, access passes. Charged per device.$75 / occurrence
-
Insufficient Move-Out Notice FeeAmount for not providing notice to move-out as required by lease. Charged per unit.200% of base rent / occurrence
-
Late FeeAmount for paying after rent due date; per terms of lease. Charged per unit.9.99% of base rent / occurrence
-
Month-to-Month FeeAmount, in addition to base rent, for a month-to-month lease. Charged per unit.$200 / mo
-
Returned Payment Fee (NSF)Amount for returned payment. Charged per unit.$50 / occurrence
-
Intra-Community Transfer FeeAmount due when transferring to another rental unit within community. Charged per unit.$500 / occurrence
-
Early Lease Termination/CancellationAmount to terminate lease earlier than lease end date; excludes rent and other charges. Charged per unit.200% of base rent / occurrence
-
Reletting FeeMarketing fee related to early lease termination; excludes rent and other charges. Charged per unit.85% of base rent / occurrence
-
Utility - Vacant Cost RecoveryUsage-Based (Utilities).Amount for utility usage not transferred to resident responsibility any time during occupancy. Charged per unit.Varies / occurrence
Property Fee Disclaimer: Total Monthly Leasing Price includes base rent, all monthly mandatory and any user-selected optional fees. Excludes variable, usage-based, and required charges due at or prior to move-in or at move-out. Security Deposit may change based on screening results, but total will not exceed legal maximums. Some items may be taxed under applicable law. Some fees may not apply to rental homes subject to an affordable program. All fees are subject to application and/or lease terms. Prices and availability subject to change. Resident is responsible for damages beyond ordinary wear and tear. Resident may need to maintain insurance and to activate and maintain utility services, including but not limited to electricity, water, gas, and internet, per the lease. Additional fees may apply as detailed in the application and/or lease agreement, which can be requested prior to applying. Pets: Pet breed and other pet restrictions apply. Rentable Items: All Parking, storage, and other rentable items are subject to availability. Final pricing and availability will be determined during lease agreement. See Leasing Agent for details.
Details
Lease Options
-
12 - 15 Month Leases
Property Information
-
Built in 2023
-
264 units/3 stories
Matterport 3D Tours
Select a unit to view pricing & availability
About Haven at Mission Trace
Live carefree every day. At Haven at Mission Trace, coming home feels like you're on vacation. With impressive finishes and resort-quality amenities, our apartments make it possible to live beyond your expectations. With so much to do in the perfect location, a vibrant new lifestyle awaits. Embrace it.
Haven at Mission Trace is an apartment community located in Fort Bend County and the 77407 ZIP Code. This area is served by the Fort Bend Independent attendance zone.
Unique Features
- Fire Pit & Lounge Space
- Glass Tiled Backsplash
- Smart Thermostat
- Resort-Style Saltwater Pool
- Grills or Outdoor Kitchens
- Mailroom & Amazon Hub
- Detached Garage Parking
- Full Size Washer & Dryer*
- Yoga & Spin Room
Community Amenities
Pool
Fitness Center
Clubhouse
Grill
- Wi-Fi
- Security System
- 24 Hour Access
- Pet Play Area
- Pet Washing Station
- Clubhouse
- Lounge
- Walk-Up
- Fitness Center
- Pool
- Gameroom
- Sundeck
- Grill
- Dog Park
Apartment Features
Washer/Dryer
Air Conditioning
High Speed Internet Access
Walk-In Closets
- High Speed Internet Access
- Washer/Dryer
- Air Conditioning
- Heating
- Ceiling Fans
- Smoke Free
- Storage Space
- Tub/Shower
- Framed Mirrors
- Granite Countertops
- Stainless Steel Appliances
- Kitchen
- Vinyl Flooring
- High Ceilings
- Walk-In Closets
- Balcony
Welcome to Mission Bend, your vibrant and cozy corner of Houston, TX! Nestled in the southwestern part of the city, Mission Bend offers a charming suburban escape with a touch of city convenience. If you're looking for a rental in a peaceful neighborhood that's still close to the action, you've hit the jackpot.
Life in Mission Bend is all about striking the perfect balance. You'll find a variety of rental options, from spacious houses to modern apartments, ensuring you'll discover the perfect place to call home. This neighborhood is known for its friendly atmosphere and tight-knit community vibe. The streets are lined with lush greenery, offering a picturesque backdrop for evening strolls or morning jogs. For all your shopping needs, the local shopping centers have got you covered, and when it's time to unwind, the tranquil parks provide the perfect spot for picnics and relaxation.
Learn more about living in Mission BendCompare neighborhood and city base rent averages by bedroom.
| Mission Bend | Richmond, TX | |
|---|---|---|
| Studio | - | $862 |
| 1 Bedroom | $1,325 | $1,289 |
| 2 Bedrooms | $1,722 | $1,731 |
| 3 Bedrooms | $1,424 | $2,249 |
- Wi-Fi
- Security System
- 24 Hour Access
- Pet Play Area
- Pet Washing Station
- Clubhouse
- Lounge
- Walk-Up
- Sundeck
- Grill
- Dog Park
- Fitness Center
- Pool
- Gameroom
- Fire Pit & Lounge Space
- Glass Tiled Backsplash
- Smart Thermostat
- Resort-Style Saltwater Pool
- Grills or Outdoor Kitchens
- Mailroom & Amazon Hub
- Detached Garage Parking
- Full Size Washer & Dryer*
- Yoga & Spin Room
- High Speed Internet Access
- Washer/Dryer
- Air Conditioning
- Heating
- Ceiling Fans
- Smoke Free
- Storage Space
- Tub/Shower
- Framed Mirrors
- Granite Countertops
- Stainless Steel Appliances
- Kitchen
- Vinyl Flooring
- High Ceilings
- Walk-In Closets
- Balcony
| Monday | 8:30am - 5:30pm |
|---|---|
| Tuesday | 9:30am - 5:30pm |
| Wednesday | 8:30am - 5:30pm |
| Thursday | 9:30am - 5:30pm |
| Friday | 8:30am - 5:30pm |
| Saturday | 10am - 5pm |
| Sunday | 1pm - 5pm |
| Colleges & Universities | Distance | ||
|---|---|---|---|
| Colleges & Universities | Distance | ||
| Drive: | 20 min | 12.6 mi | |
| Drive: | 19 min | 13.1 mi | |
| Drive: | 21 min | 13.6 mi | |
| Drive: | 20 min | 16.1 mi |
 The GreatSchools Rating helps parents compare schools within a state based on a variety of school quality indicators and provides a helpful picture of how effectively each school serves all of its students. Ratings are on a scale of 1 (below average) to 10 (above average) and can include test scores, college readiness, academic progress, advanced courses, equity, discipline and attendance data. We also advise parents to visit schools, consider other information on school performance and programs, and consider family needs as part of the school selection process.
The GreatSchools Rating helps parents compare schools within a state based on a variety of school quality indicators and provides a helpful picture of how effectively each school serves all of its students. Ratings are on a scale of 1 (below average) to 10 (above average) and can include test scores, college readiness, academic progress, advanced courses, equity, discipline and attendance data. We also advise parents to visit schools, consider other information on school performance and programs, and consider family needs as part of the school selection process.
View GreatSchools Rating Methodology
Data provided by GreatSchools.org © 2026. All rights reserved.
Haven at Mission Trace Photos
-
Haven at Mission Trace
-
Have at Mission Trace
-
2BD, 2BA - 1,264 SF
-
Pool
-
Living room
-
Dining room
-
First bedroom
-
First bathroom
-
Second bedroom
Models
-
1 Bedroom
-
1 Bedroom
-
1 Bedroom
-
1 Bedroom
-
1 Bedroom
-
1 Bedroom
Nearby Apartments
Within 50 Miles of Haven at Mission Trace
-
Elan Harvest Green
3424 Harvest Bounty Dr
Richmond, TX 77406
$1,323 - $2,504 Total Monthly Price
1-3 Br 3.7 mi
-
Avana Eldridge
1415 Eldridge Pky
Houston, TX 77077
$985 - $5,253 Total Monthly Price
1-3 Br 6.0 mi
-
Post Oak at Woodway
99 N Post Oak Ln
Houston, TX 77024
$1,749 - $16,359 Total Monthly Price
1-3 Br 14.7 mi
-
Haven at Main
8700 Main St
Houston, TX 77025
$1,011 - $1,739 Total Monthly Price
1-2 Br 16.1 mi
-
Elle at the Medical Center
8181 El Mundo St
Houston, TX 77054
$1,284 - $3,589
1-3 Br 18.2 mi
-
Hardy Yards Apartment Homes
1550 Leona St
Houston, TX 77009
$1,426 - $1,871 Total Monthly Price
1-2 Br 20.9 mi
Haven at Mission Trace has units with in‑unit washers and dryers, making laundry day simple for residents.
Utilities are not included in rent. Residents should plan to set up and pay for all services separately.
Parking is available at Haven at Mission Trace. Fees may apply depending on the type of parking offered. Contact this property for details.
Haven at Mission Trace has one to two-bedrooms with rent ranges from $1,334/mo. to $2,245/mo.
Yes, Haven at Mission Trace welcomes pets. Breed restrictions, weight limits, and additional fees may apply. View this property's pet policy.
A good rule of thumb is to spend no more than 30% of your gross income on rent. Based on the lowest available rent of $1,334 for a one-bedroom, you would need to earn about $53,360 per year to qualify. Want to double-check your budget? Calculate how much rent you can afford with our Rent Affordability Calculator.
Haven at Mission Trace is not currently offering any rent specials. Check back soon, as promotions change frequently.
Yes! Haven at Mission Trace offers 4 Matterport 3D Tours. Explore different floor plans and see unit level details, all without leaving home.
What Are Walk Score®, Transit Score®, and Bike Score® Ratings?
Walk Score® measures the walkability of any address. Transit Score® measures access to public transit. Bike Score® measures the bikeability of any address.
What is a Sound Score Rating?
A Sound Score Rating aggregates noise caused by vehicle traffic, airplane traffic and local sources
