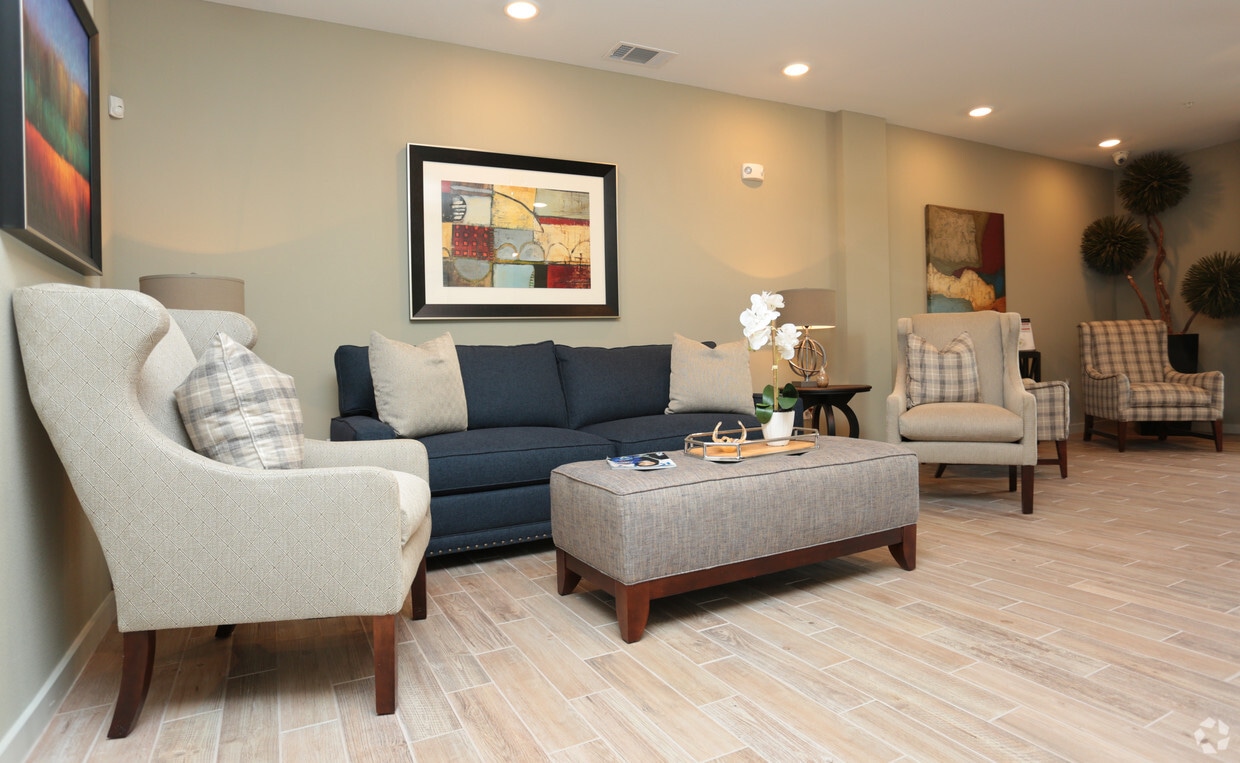Grand Villas at Cinco Ranch
1550 Katy Gap Rd,
Katy, TX 77494
$1,250 - $3,597
1-3 Beds

Bedrooms
1 - 2 bd
Bathrooms
1 - 2 ba
Square Feet
634 - 1,274 sq ft

Haven at Highland Knolls is a new luxury apartment community in Katy, Texas, uniquely located amongst the popular Katy neighborhoods Nottingham County and Kelliwood Trails. Experience convenience with shopping, dining, prestigious schools, and recreation located just minutes from your front door! Find the perfect fit for your specific needs in one of our seven spacious floor plans. We also offer desirable amenities to suit your lifestyle. We welcome you to visit our spectacular community today!
Haven At Highland Knolls is an apartment community located in Harris County and the 77450 ZIP Code. This area is served by the Katy Independent attendance zone.
Unique Features
Pool
Fitness Center
Elevator
Clubhouse
Controlled Access
Recycling
Business Center
Grill
Washer/Dryer
Air Conditioning
Dishwasher
High Speed Internet Access
Hardwood Floors
Walk-In Closets
Island Kitchen
Granite Countertops
Cinco Ranch is an upscale suburban neighborhood and is known as one of the best neighborhoods to live in Texas. This family-friendly community boasts high performing schools, luxury amenities, and easy access to plenty of shopping, dining, and entertainment options. With many homes overlooking lakes and golf courses, Cinco Ranch has a variety of mid-range and upscale rental options ranging from lavish apartments to impressive single-family homes.
Providing fun for all ages, Cinco Ranch has multiple pools, tennis courts, basketball courts, playgrounds, a miniature golf course, an equestrian center, playgrounds, and more. For some retail therapy or to enjoy a good meal, residents flock to one of the neighborhood’s commercial centers like LaCenterra at Cinco Ranch, an alfresco mall with posh eateries, popular retail shops, and more.
Learn more about living in Cinco RanchCompare neighborhood and city base rent averages by bedroom.
| Cinco Ranch | Katy, TX | |
|---|---|---|
| Studio | - | $1,186 |
| 1 Bedroom | $990 | $1,308 |
| 2 Bedrooms | $1,150 | $1,707 |
| 3 Bedrooms | $1,250 | $2,217 |
| Colleges & Universities | Distance | ||
|---|---|---|---|
| Colleges & Universities | Distance | ||
| Drive: | 10 min | 4.8 mi | |
| Drive: | 28 min | 18.1 mi | |
| Drive: | 30 min | 18.5 mi | |
| Drive: | 29 min | 21.1 mi |
 The GreatSchools Rating helps parents compare schools within a state based on a variety of school quality indicators and provides a helpful picture of how effectively each school serves all of its students. Ratings are on a scale of 1 (below average) to 10 (above average) and can include test scores, college readiness, academic progress, advanced courses, equity, discipline and attendance data. We also advise parents to visit schools, consider other information on school performance and programs, and consider family needs as part of the school selection process.
The GreatSchools Rating helps parents compare schools within a state based on a variety of school quality indicators and provides a helpful picture of how effectively each school serves all of its students. Ratings are on a scale of 1 (below average) to 10 (above average) and can include test scores, college readiness, academic progress, advanced courses, equity, discipline and attendance data. We also advise parents to visit schools, consider other information on school performance and programs, and consider family needs as part of the school selection process.
What Are Walk Score®, Transit Score®, and Bike Score® Ratings?
Walk Score® measures the walkability of any address. Transit Score® measures access to public transit. Bike Score® measures the bikeability of any address.
What is a Sound Score Rating?
A Sound Score Rating aggregates noise caused by vehicle traffic, airplane traffic and local sources