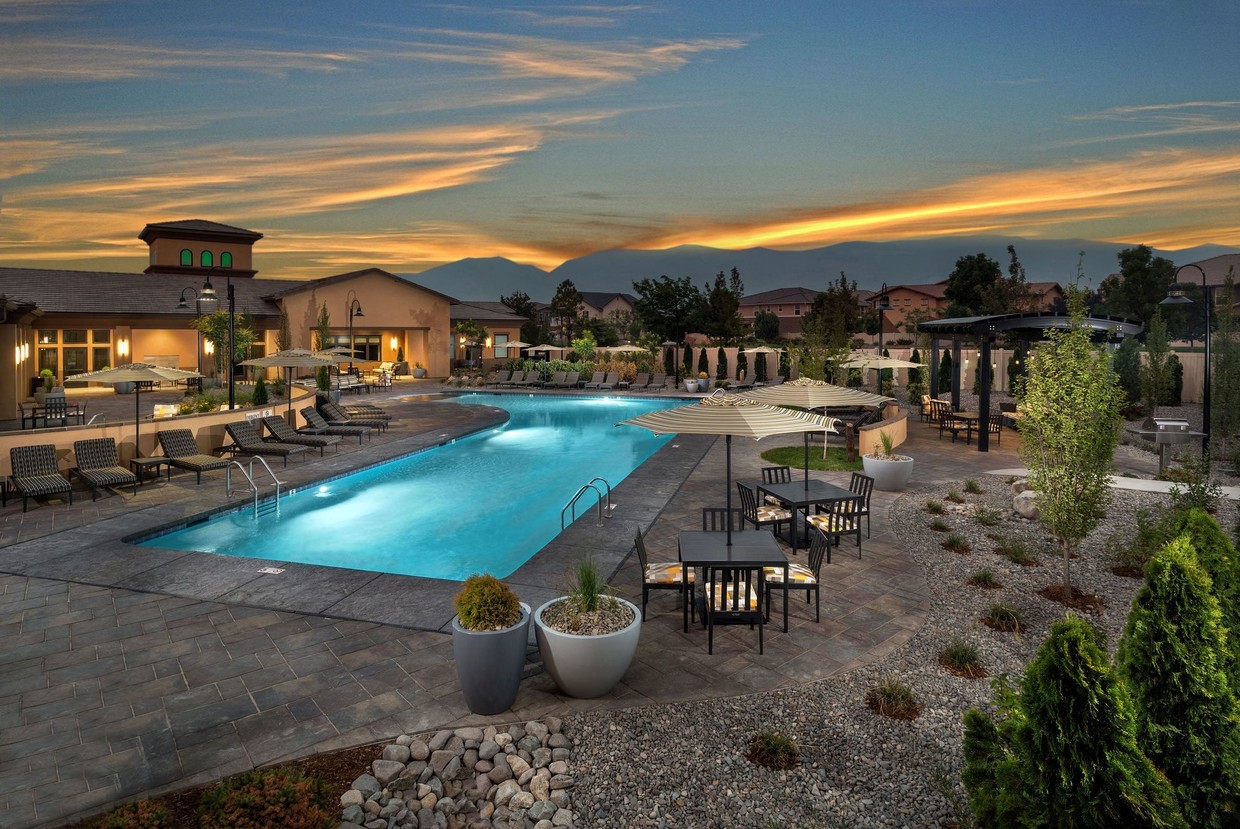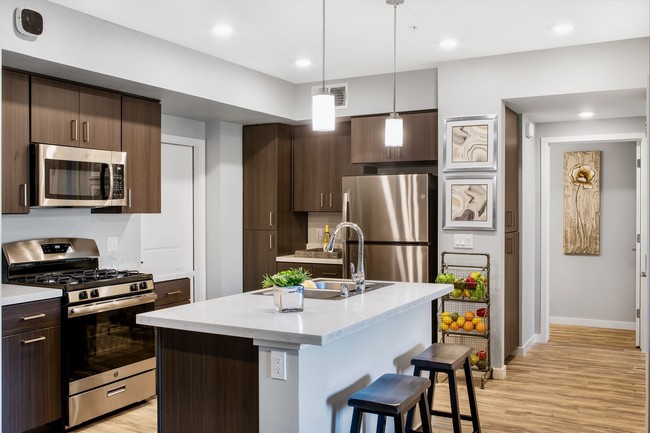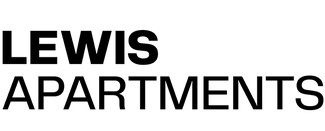-
Monthly Rent
$2,058 - $3,147
Plus Fees
-
Bedrooms
1 - 3 bd
-
Bathrooms
1 - 2.5 ba
-
Square Feet
752 - 1,504 sq ft
Guided Tours and Virtual Tours are available at all of our Lewis Communities. Call to schedule a time to explore our community or tour virtually on your own time. Enjoy exceptional living at Harvest, a new concept apartment community located in the most desirable master-planned community in South Reno, Damonte Ranch. Harvest features 1, 2 and 3 bedroom apartment homes and townhomes, developed by the Lewis Group of Companies. The apartment homes have been designed with a focus on luxury finishes including wood-style plank flooring, stainless steel appliances, quartz countertops, most with direct access one and two-car garages, in-home washers and dryers, and abundant storage. Harvest at Damonte Ranch has been devised to foster a sense of community with a dynamic outdoor lifestyle featuring resident programs and events, a grow-to-grill community garden and outdoor kitchen, and a dog park and dog washing station. The centerpiece of the community is an 8,400 square foot recreation center overlooking a lavish pool and spa with ample plush seating. Harvest’s location within Damonte Ranch offers an exclusive lifestyle with scenic wetlands walking trails, bike paths, public parks, award-winning schools, and shopping and restaurants at Damonte Ranch Town Center. Located at the base of the Sierra Nevada mountain range with stunning views of majestic Mt. Rose with Lake Tahoe and world-class skiing only 30 minutes away, Harvest at Damonte Ranch is the ideal place to call home.
Highlights
- Attached Garage
- Media Center/Movie Theatre
- Pet Washing Station
- Pool
- Walk-In Closets
- Planned Social Activities
- Spa
- Pet Play Area
- Controlled Access
Pricing & Floor Plans
-
Unit 2701price $2,152square feet 817availibility Feb 25
-
Unit 2702price $2,142square feet 817availibility Mar 27
-
Unit 2704price $2,058square feet 824availibility Mar 6
-
Unit 11206price $2,499square feet 1,070availibility Now
-
Unit 8704price $2,609square feet 1,070availibility Apr 10
-
Unit 7905price $2,597square feet 1,344availibility Feb 12
-
Unit 9602price $2,999square feet 1,392availibility Feb 15
-
Unit 6001price $2,988square feet 1,290availibility Feb 19
-
Unit 12837price $2,499square feet 1,084availibility Feb 24
-
Unit 2601price $2,650square feet 1,183availibility Mar 18
-
Unit 11722price $2,499square feet 1,256availibility Now
-
Unit 1002price $3,025square feet 1,474availibility Now
-
Unit 4902price $3,025square feet 1,474availibility Now
-
Unit 6602price $3,035square feet 1,474availibility Now
-
Unit 10101price $3,120square feet 1,504availibility Now
-
Unit 9101price $3,147square feet 1,504availibility Mar 1
-
Unit 2701price $2,152square feet 817availibility Feb 25
-
Unit 2702price $2,142square feet 817availibility Mar 27
-
Unit 2704price $2,058square feet 824availibility Mar 6
-
Unit 11206price $2,499square feet 1,070availibility Now
-
Unit 8704price $2,609square feet 1,070availibility Apr 10
-
Unit 7905price $2,597square feet 1,344availibility Feb 12
-
Unit 9602price $2,999square feet 1,392availibility Feb 15
-
Unit 6001price $2,988square feet 1,290availibility Feb 19
-
Unit 12837price $2,499square feet 1,084availibility Feb 24
-
Unit 2601price $2,650square feet 1,183availibility Mar 18
-
Unit 11722price $2,499square feet 1,256availibility Now
-
Unit 1002price $3,025square feet 1,474availibility Now
-
Unit 4902price $3,025square feet 1,474availibility Now
-
Unit 6602price $3,035square feet 1,474availibility Now
-
Unit 10101price $3,120square feet 1,504availibility Now
-
Unit 9101price $3,147square feet 1,504availibility Mar 1
Fees and Policies
The fees below are based on community-supplied data and may exclude additional fees and utilities.
-
One-Time Basics
-
Due at Application
-
Application Fee Per ApplicantCharged per applicant.$35
-
-
Due at Move-In
-
Administrative FeeCharged per unit.$200
-
-
Due at Application
-
Dogs
-
One-Time Pet FeeMax of 2. Charged per pet.$200
-
Monthly Pet FeeMax of 2. Charged per pet.$45
Restrictions:$200 per household admin pet fee. Monthly pet rent is $45 per pet with a two-pet per household maximum. $35 pet dna fee for dogs.Read More Read LessComments -
-
Cats
-
One-Time Pet FeeMax of 2. Charged per pet.$200
-
Monthly Pet FeeMax of 2. Charged per pet.$45
Restrictions:Comments -
-
Surface Lot
-
Parking DepositCharged per vehicle.$0
-
-
Other
-
Parking DepositCharged per vehicle.$0
-
-
Additional Parking Options
-
Garage - Attached
-
Garage - Detached
-
Property Fee Disclaimer: Based on community-supplied data and independent market research. Subject to change without notice. May exclude fees for mandatory or optional services and usage-based utilities.
Details
Lease Options
-
6 - 12 Month Leases
Property Information
-
Built in 2017
-
720 units/2 stories
Matterport 3D Tours
About Harvest at Damonte Ranch
Guided Tours and Virtual Tours are available at all of our Lewis Communities. Call to schedule a time to explore our community or tour virtually on your own time. Enjoy exceptional living at Harvest, a new concept apartment community located in the most desirable master-planned community in South Reno, Damonte Ranch. Harvest features 1, 2 and 3 bedroom apartment homes and townhomes, developed by the Lewis Group of Companies. The apartment homes have been designed with a focus on luxury finishes including wood-style plank flooring, stainless steel appliances, quartz countertops, most with direct access one and two-car garages, in-home washers and dryers, and abundant storage. Harvest at Damonte Ranch has been devised to foster a sense of community with a dynamic outdoor lifestyle featuring resident programs and events, a grow-to-grill community garden and outdoor kitchen, and a dog park and dog washing station. The centerpiece of the community is an 8,400 square foot recreation center overlooking a lavish pool and spa with ample plush seating. Harvest’s location within Damonte Ranch offers an exclusive lifestyle with scenic wetlands walking trails, bike paths, public parks, award-winning schools, and shopping and restaurants at Damonte Ranch Town Center. Located at the base of the Sierra Nevada mountain range with stunning views of majestic Mt. Rose with Lake Tahoe and world-class skiing only 30 minutes away, Harvest at Damonte Ranch is the ideal place to call home.
Harvest at Damonte Ranch is an apartment community located in Washoe County and the 89521 ZIP Code. This area is served by the Washoe County attendance zone.
Unique Features
- 1-Car Direct Access Garage
- Central air conditioning
- Dog spa
- Media center
- Award winning schools
- Non-smoking bldgs. available
- Outdoor pavilion with fireplace
- Two 24-hour fitness centers
- Abundant storage with pantries
- Community garden
- Two community clubhouses
- Within Damonte Ranch
- Yoga/Fitness Studio
- 24-hour emergency maintenance
- Contemporary cabinets
- Detached Garage (DG)
- Electric Vehicle Outlet Available
- In-home washer and dryer
- Private patio or balcony
- Quartz countertops
- Two resort style pools
- Wood style plank flooring
- Arts and Crafts Room
- Luxurious gated community
- Stainless steel appliances
- Two spas
- 1 or 2 car garage
- 24/7 Self-Serve Parcel Lockers
Community Amenities
Pool
Fitness Center
Playground
Clubhouse
Controlled Access
Business Center
Grill
Gated
Property Services
- Package Service
- Controlled Access
- Maintenance on site
- Property Manager on Site
- 24 Hour Access
- Online Services
- Planned Social Activities
- Pet Play Area
- Pet Washing Station
- EV Charging
Shared Community
- Business Center
- Clubhouse
- Multi Use Room
- Conference Rooms
- Walk-Up
Fitness & Recreation
- Fitness Center
- Spa
- Pool
- Playground
- Walking/Biking Trails
- Media Center/Movie Theatre
Outdoor Features
- Gated
- Grill
- Dog Park
Apartment Features
Washer/Dryer
Air Conditioning
Dishwasher
Hardwood Floors
Walk-In Closets
Island Kitchen
Microwave
Refrigerator
Indoor Features
- Washer/Dryer
- Air Conditioning
- Heating
- Ceiling Fans
- Cable Ready
- Double Vanities
- Tub/Shower
- Fireplace
Kitchen Features & Appliances
- Dishwasher
- Disposal
- Ice Maker
- Stainless Steel Appliances
- Pantry
- Island Kitchen
- Kitchen
- Microwave
- Oven
- Range
- Refrigerator
- Freezer
- Quartz Countertops
Model Details
- Hardwood Floors
- Views
- Walk-In Closets
- Double Pane Windows
- Balcony
- Patio
- Package Service
- Controlled Access
- Maintenance on site
- Property Manager on Site
- 24 Hour Access
- Online Services
- Planned Social Activities
- Pet Play Area
- Pet Washing Station
- EV Charging
- Business Center
- Clubhouse
- Multi Use Room
- Conference Rooms
- Walk-Up
- Gated
- Grill
- Dog Park
- Fitness Center
- Spa
- Pool
- Playground
- Walking/Biking Trails
- Media Center/Movie Theatre
- 1-Car Direct Access Garage
- Central air conditioning
- Dog spa
- Media center
- Award winning schools
- Non-smoking bldgs. available
- Outdoor pavilion with fireplace
- Two 24-hour fitness centers
- Abundant storage with pantries
- Community garden
- Two community clubhouses
- Within Damonte Ranch
- Yoga/Fitness Studio
- 24-hour emergency maintenance
- Contemporary cabinets
- Detached Garage (DG)
- Electric Vehicle Outlet Available
- In-home washer and dryer
- Private patio or balcony
- Quartz countertops
- Two resort style pools
- Wood style plank flooring
- Arts and Crafts Room
- Luxurious gated community
- Stainless steel appliances
- Two spas
- 1 or 2 car garage
- 24/7 Self-Serve Parcel Lockers
- Washer/Dryer
- Air Conditioning
- Heating
- Ceiling Fans
- Cable Ready
- Double Vanities
- Tub/Shower
- Fireplace
- Dishwasher
- Disposal
- Ice Maker
- Stainless Steel Appliances
- Pantry
- Island Kitchen
- Kitchen
- Microwave
- Oven
- Range
- Refrigerator
- Freezer
- Quartz Countertops
- Hardwood Floors
- Views
- Walk-In Closets
- Double Pane Windows
- Balcony
- Patio
| Monday | 9am - 6pm |
|---|---|
| Tuesday | 9am - 6pm |
| Wednesday | 9am - 6pm |
| Thursday | 9am - 6pm |
| Friday | 9am - 6pm |
| Saturday | 9am - 6pm |
| Sunday | 9am - 5pm |
Characterized by newer, single-family homes along gleaming streets and immaculate boulevards in striking contrast with a serrated horizon, the Southeast Reno neighborhood lies about eight miles southeast of Reno proper. Lots of nice houses for rent, well-rated schools, and easy access to Interstate 580 allow residents to live in a suburban oasis while retaining proximity to the Biggest Little City in the World.
Residents have fun and stay fit playing tennis, volleyball, soccer, and baseball at nearby Virginia Foothills Park, which also provides a fitness trail, children’s playgrounds, and horseshoe pits. Damonte Ranch Parkway, a main thoroughfare bisecting the area, hosts a wide array of stores. Restaurants abide here, such as the Twisted Fork, a popular eatery known for its sophisticated fare within a casual atmosphere.
Learn more about living in Southeast RenoCompare neighborhood and city base rent averages by bedroom.
| Southeast Reno | Reno, NV | |
|---|---|---|
| Studio | $1,599 | $1,143 |
| 1 Bedroom | $1,909 | $1,469 |
| 2 Bedrooms | $2,345 | $1,775 |
| 3 Bedrooms | $2,810 | $2,336 |
| Colleges & Universities | Distance | ||
|---|---|---|---|
| Colleges & Universities | Distance | ||
| Drive: | 8 min | 4.6 mi | |
| Drive: | 10 min | 6.0 mi | |
| Drive: | 13 min | 6.9 mi | |
| Drive: | 19 min | 12.5 mi |
 The GreatSchools Rating helps parents compare schools within a state based on a variety of school quality indicators and provides a helpful picture of how effectively each school serves all of its students. Ratings are on a scale of 1 (below average) to 10 (above average) and can include test scores, college readiness, academic progress, advanced courses, equity, discipline and attendance data. We also advise parents to visit schools, consider other information on school performance and programs, and consider family needs as part of the school selection process.
The GreatSchools Rating helps parents compare schools within a state based on a variety of school quality indicators and provides a helpful picture of how effectively each school serves all of its students. Ratings are on a scale of 1 (below average) to 10 (above average) and can include test scores, college readiness, academic progress, advanced courses, equity, discipline and attendance data. We also advise parents to visit schools, consider other information on school performance and programs, and consider family needs as part of the school selection process.
View GreatSchools Rating Methodology
Data provided by GreatSchools.org © 2026. All rights reserved.
Harvest at Damonte Ranch Photos
-
Harvest at Damonte Ranch
-
Club House
-
-
-
-
-
-
-
Nearby Apartments
Within 50 Miles of Harvest at Damonte Ranch
-
Indigo Apartments
11165 Veterans Pky
Reno, NV 89521
$1,898 - $2,525 Plus Fees
1-3 Br 1.1 mi
-
Esprit
11800 Veterans Pky
Reno, NV 89521
$2,435 - $3,199 Plus Fees
2-3 Br 1.7 mi
-
Latitude 39
9870 Double R Blvd
Reno, NV 89521
$1,910 - $2,355 Plus Fees
1-3 Br 2.0 mi
-
Homecoming at Kiley Ranch
1234 Sabata Way
Sparks, NV 89436
$2,049 - $3,462 Plus Fees
1-4 Br 12.5 mi
Harvest at Damonte Ranch has units with in‑unit washers and dryers, making laundry day simple for residents.
Utilities are not included in rent. Residents should plan to set up and pay for all services separately.
Parking is available at Harvest at Damonte Ranch. Fees may apply depending on the type of parking offered. Contact this property for details.
Harvest at Damonte Ranch has one to three-bedrooms with rent ranges from $2,058/mo. to $3,147/mo.
Yes, Harvest at Damonte Ranch welcomes pets. Breed restrictions, weight limits, and additional fees may apply. View this property's pet policy.
A good rule of thumb is to spend no more than 30% of your gross income on rent. Based on the lowest available rent of $2,058 for a one-bedroom, you would need to earn about $74,000 per year to qualify. Want to double-check your budget? Try our Rent Affordability Calculator to see how much rent fits your income and lifestyle.
Harvest at Damonte Ranch is not currently offering any rent specials. Check back soon, as promotions change frequently.
Yes! Harvest at Damonte Ranch offers 6 Matterport 3D Tours. Explore different floor plans and see unit level details, all without leaving home.
What Are Walk Score®, Transit Score®, and Bike Score® Ratings?
Walk Score® measures the walkability of any address. Transit Score® measures access to public transit. Bike Score® measures the bikeability of any address.
What is a Sound Score Rating?
A Sound Score Rating aggregates noise caused by vehicle traffic, airplane traffic and local sources







