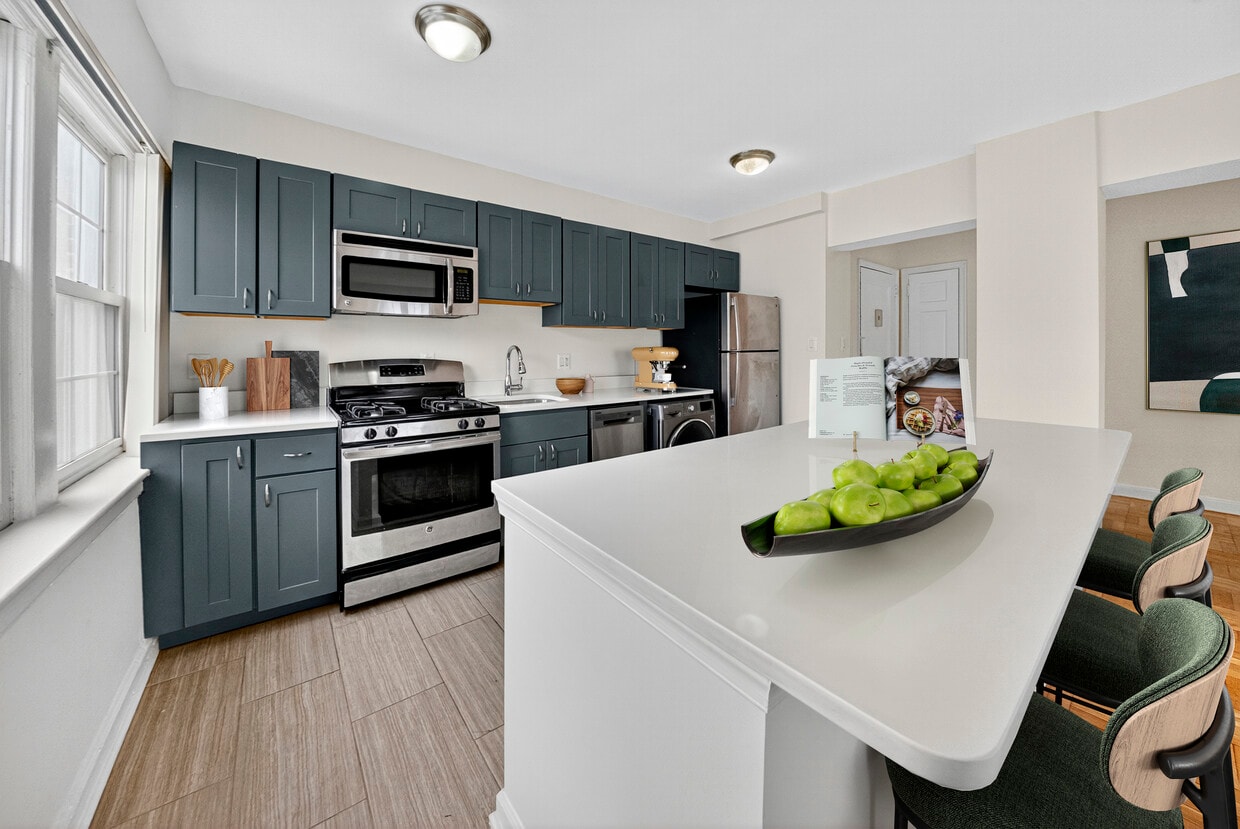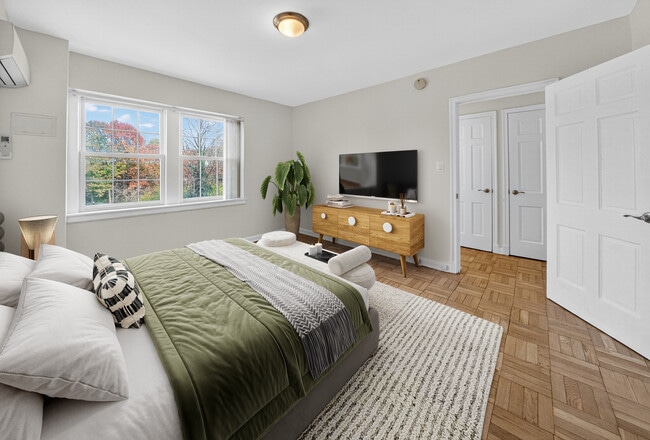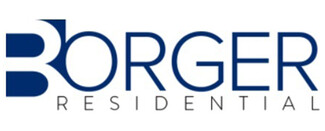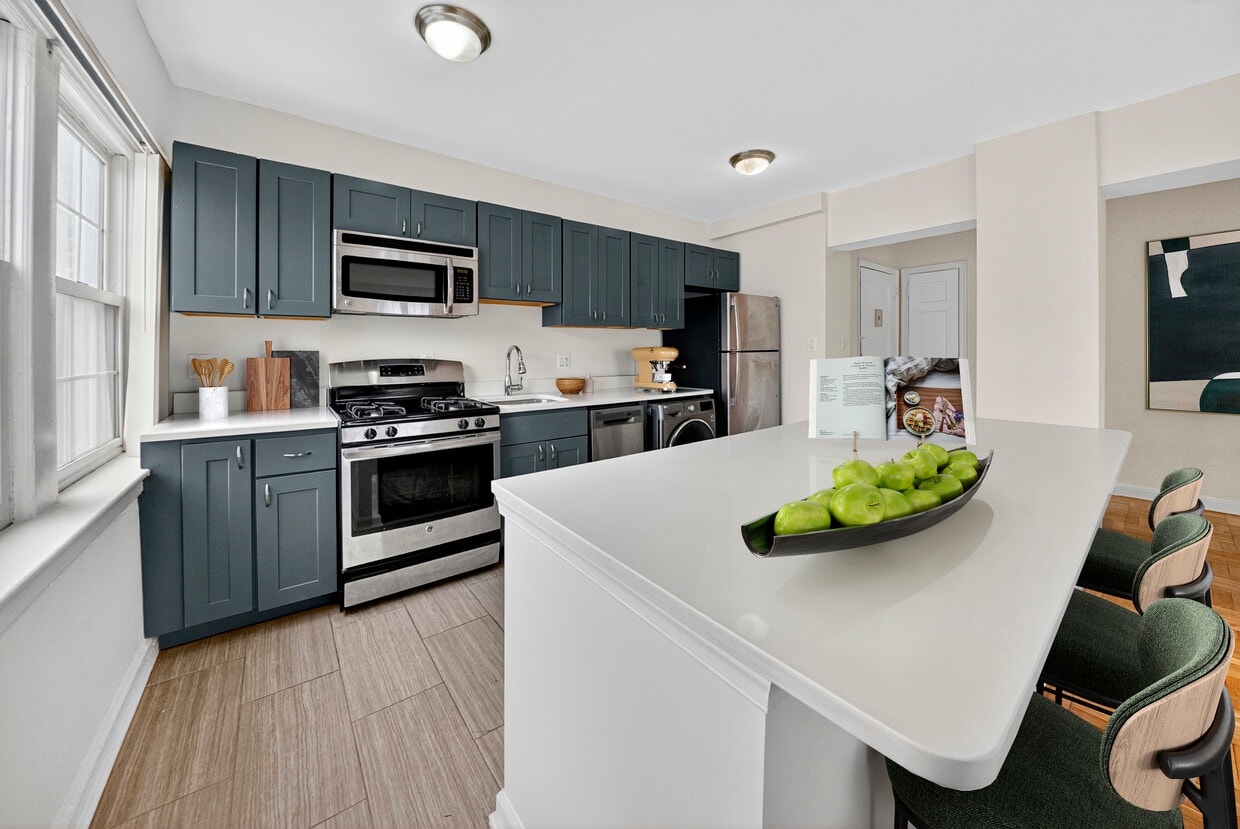-
Monthly Rent
$1,775 - $2,800
-
Bedrooms
Studio - 2 bd
-
Bathrooms
1 ba
-
Square Feet
650 - 1,075 sq ft
Just minutes from the National Zoo and Rock Creek Park, Harvard Village's location cannot be beat! Spacious floor plans with renovated interiors and beautifully restored hardwood floors and the best value in Adams Morgan, and the neighborhood is certainly the place to be in the District. Live where you work, play where you live!
Pricing & Floor Plans
-
Unit 025-G2price $2,350square feet 780availibility Now
-
Unit 027-G1price $2,150square feet 746availibility Mar 21
-
Unit 031-101price $1,775square feet 651availibility Now
-
Unit 027-102price $1,795square feet 729availibility Now
-
Unit 020-101price $1,815square feet 733availibility Now
-
Unit 020-201price $1,830square feet 733availibility Now
-
Unit 027-G4price $1,875square feet 746availibility Now
-
Unit 021-301price $1,875square feet 719availibility Now
-
Unit 025-302price $1,875square feet 762availibility Now
-
Unit 025-202price $1,875square feet 762availibility Now
-
Unit 029-303price $2,000square feet 788availibility Now
-
Unit 025-103price $2,175square feet 715availibility Now
-
Unit 021-203price $2,300square feet 807availibility Now
-
Unit 021-303price $2,300square feet 807availibility Now
-
Unit 029-G3price $2,300square feet 810availibility Now
-
Unit 024-301price $2,750square feet 792availibility Now
-
Unit 022-101price $2,400square feet 792availibility Now
-
Unit 020-102price $2,600square feet 792availibility Now
-
Unit 025-G2price $2,350square feet 780availibility Now
-
Unit 027-G1price $2,150square feet 746availibility Mar 21
-
Unit 031-101price $1,775square feet 651availibility Now
-
Unit 027-102price $1,795square feet 729availibility Now
-
Unit 020-101price $1,815square feet 733availibility Now
-
Unit 020-201price $1,830square feet 733availibility Now
-
Unit 027-G4price $1,875square feet 746availibility Now
-
Unit 021-301price $1,875square feet 719availibility Now
-
Unit 025-302price $1,875square feet 762availibility Now
-
Unit 025-202price $1,875square feet 762availibility Now
-
Unit 029-303price $2,000square feet 788availibility Now
-
Unit 025-103price $2,175square feet 715availibility Now
-
Unit 021-203price $2,300square feet 807availibility Now
-
Unit 021-303price $2,300square feet 807availibility Now
-
Unit 029-G3price $2,300square feet 810availibility Now
-
Unit 024-301price $2,750square feet 792availibility Now
-
Unit 022-101price $2,400square feet 792availibility Now
-
Unit 020-102price $2,600square feet 792availibility Now
Fees and Policies
The fees listed below are community-provided and may exclude utilities or add-ons. All payments are made directly to the property and are non-refundable unless otherwise specified.
-
One-Time Basics
-
Due at Application
-
Application Fee Per ApplicantCharged per applicant.$65
-
-
Due at Move-In
-
Administrative FeeCharged per unit.$500
-
-
Due at Application
-
Storage Unit
-
Storage DepositCharged per rentable item.$0
-
Storage RentCharged per rentable item.$50 / mo
-
Property Fee Disclaimer: Based on community-supplied data and independent market research. Subject to change without notice. May exclude fees for mandatory or optional services and usage-based utilities.
Details
Lease Options
-
1 - 18 Month Leases
Property Information
-
Built in 1940
-
85 units/3 stories
Matterport 3D Tours
About Harvard Village
Just minutes from the National Zoo and Rock Creek Park, Harvard Village's location cannot be beat! Spacious floor plans with renovated interiors and beautifully restored hardwood floors and the best value in Adams Morgan, and the neighborhood is certainly the place to be in the District. Live where you work, play where you live!
Harvard Village is an apartment community located in District of Columbia County and the 20009 ZIP Code. This area is served by the District Of Columbia Public Schools attendance zone.
Apartment Features
High Speed Internet Access
Refrigerator
Tub/Shower
Smoke Free
- High Speed Internet Access
- Smoke Free
- Tub/Shower
- Range
- Refrigerator
Situated south of Mount Pleasant and north of Adams Morgan, Lanier Heights is a small neighborhood that blends seamlessly into the larger Adams Morgan neighborhood. The National Zoo begins along the northwest side, and Downtown DC is just over a mile to the south. With its elegant row houses, tree-lined streets, Art Deco homes, and charming apartment buildings, Lanier Heights is one of DC's historic hidden gems.
The neighborhood began as one of Washington DC's earliest subdivisions, established around 1883. Residents enjoy fast access to the National Zoo, Rock Creek Park Trails, and Walter Pierce Park, which is located in the neighborhood and offers ball courts and fields, a playground, chess tables, and a dog park.
Learn more about living in Lanier HeightsCompare neighborhood and city base rent averages by bedroom.
| Lanier Heights | Washington, DC | |
|---|---|---|
| Studio | $1,777 | $1,804 |
| 1 Bedroom | $2,307 | $2,235 |
| 2 Bedrooms | $3,322 | $3,068 |
| 3 Bedrooms | $4,115 | $3,995 |
- High Speed Internet Access
- Smoke Free
- Tub/Shower
- Range
- Refrigerator
| Monday | 9am - 6pm |
|---|---|
| Tuesday | 9am - 6pm |
| Wednesday | 9am - 6pm |
| Thursday | 9am - 6pm |
| Friday | 9am - 6pm |
| Saturday | 10am - 5pm |
| Sunday | 12pm - 5pm |
| Colleges & Universities | Distance | ||
|---|---|---|---|
| Colleges & Universities | Distance | ||
| Drive: | 5 min | 1.5 mi | |
| Drive: | 4 min | 1.5 mi | |
| Drive: | 5 min | 1.6 mi | |
| Drive: | 5 min | 2.1 mi |
 The GreatSchools Rating helps parents compare schools within a state based on a variety of school quality indicators and provides a helpful picture of how effectively each school serves all of its students. Ratings are on a scale of 1 (below average) to 10 (above average) and can include test scores, college readiness, academic progress, advanced courses, equity, discipline and attendance data. We also advise parents to visit schools, consider other information on school performance and programs, and consider family needs as part of the school selection process.
The GreatSchools Rating helps parents compare schools within a state based on a variety of school quality indicators and provides a helpful picture of how effectively each school serves all of its students. Ratings are on a scale of 1 (below average) to 10 (above average) and can include test scores, college readiness, academic progress, advanced courses, equity, discipline and attendance data. We also advise parents to visit schools, consider other information on school performance and programs, and consider family needs as part of the school selection process.
View GreatSchools Rating Methodology
Data provided by GreatSchools.org © 2026. All rights reserved.
Transportation options available in Washington include Columbia Heights, located 0.7 mile from Harvard Village. Harvard Village is near Ronald Reagan Washington Ntl, located 7.3 miles or 15 minutes away, and Washington Dulles International, located 27.7 miles or 46 minutes away.
| Transit / Subway | Distance | ||
|---|---|---|---|
| Transit / Subway | Distance | ||
|
|
Walk: | 13 min | 0.7 mi |
|
|
Walk: | 15 min | 0.8 mi |
|
|
Drive: | 3 min | 1.4 mi |
|
|
Drive: | 4 min | 1.6 mi |
|
|
Drive: | 5 min | 1.9 mi |
| Commuter Rail | Distance | ||
|---|---|---|---|
| Commuter Rail | Distance | ||
|
|
Drive: | 9 min | 4.1 mi |
|
|
Drive: | 8 min | 4.1 mi |
|
|
Drive: | 9 min | 4.2 mi |
| Drive: | 11 min | 5.3 mi | |
| Drive: | 15 min | 7.1 mi |
| Airports | Distance | ||
|---|---|---|---|
| Airports | Distance | ||
|
Ronald Reagan Washington Ntl
|
Drive: | 15 min | 7.3 mi |
|
Washington Dulles International
|
Drive: | 46 min | 27.7 mi |
Time and distance from Harvard Village.
| Shopping Centers | Distance | ||
|---|---|---|---|
| Shopping Centers | Distance | ||
| Walk: | 6 min | 0.3 mi | |
| Walk: | 14 min | 0.7 mi | |
| Drive: | 4 min | 1.6 mi |
| Parks and Recreation | Distance | ||
|---|---|---|---|
| Parks and Recreation | Distance | ||
|
Meridian Hill Park
|
Walk: | 12 min | 0.6 mi |
|
National Zoo
|
Walk: | 13 min | 0.7 mi |
|
Hillwood Estate, Museum & Gardens
|
Drive: | 6 min | 1.8 mi |
|
Mary McLeod Bethune Council House NHS
|
Drive: | 6 min | 2.0 mi |
|
Carter G. Woodson Home National Historic Site
|
Drive: | 6 min | 2.1 mi |
| Hospitals | Distance | ||
|---|---|---|---|
| Hospitals | Distance | ||
| Drive: | 4 min | 1.7 mi | |
| Drive: | 5 min | 1.9 mi | |
| Drive: | 5 min | 2.0 mi |
| Military Bases | Distance | ||
|---|---|---|---|
| Military Bases | Distance | ||
| Drive: | 8 min | 2.9 mi | |
| Drive: | 7 min | 2.9 mi |
Harvard Village Photos
-
Harvard Village
-
Fitness Center
-
-
-
-
Primary Photo
-
Front Exterior
Models
-
The Columbia
-
The Cambridge
Nearby Apartments
Within 50 Miles of Harvard Village
-
The Crestwood Apartments
3900 16th St NW
Washington, DC 20011
$2,587
2 Br 0.9 mi
-
Sixteen Hundred Apartments
1600 16th St NW
Washington, DC 20009
$2,199 - $2,318
1 Br 1.1 mi
-
Connecticut House Apartments
4500 Connecticut Ave NW
Washington, DC 20008
$1,899 - $2,999
1-2 Br 2.0 mi
-
Vesta Parkside Apartments
750 Kenilworth Ter NE
Washington, DC 20019
$1,530 - $2,600
1-2 Br 5.4 mi
-
Gallery Bethesda I
4800 Auburn Ave
Bethesda, MD 20814
$1,387 - $5,860
1-2 Br 5.4 mi
-
Gallery Bethesda II
4850 Rugby Ave
Bethesda, MD 20814
$1,357 - $6,585
1-2 Br 5.4 mi
Harvard Village does not offer in-unit laundry or shared facilities. Please contact the property to learn about nearby laundry options.
Utilities are not included in rent. Residents should plan to set up and pay for all services separately.
Contact this property for parking details.
Harvard Village has studios to two-bedrooms with rent ranges from $1,775/mo. to $2,800/mo.
Harvard Village does not allow pets, though service animals are always welcome in accordance with applicable laws.
A good rule of thumb is to spend no more than 30% of your gross income on rent. Based on the lowest available rent of $1,775 for a one-bedroom, you would need to earn about $71,000 per year to qualify. Want to double-check your budget? Calculate how much rent you can afford with our Rent Affordability Calculator.
Harvard Village is not currently offering any rent specials. Check back soon, as promotions change frequently.
Yes! Harvard Village offers 2 Matterport 3D Tours. Explore different floor plans and see unit level details, all without leaving home.
What Are Walk Score®, Transit Score®, and Bike Score® Ratings?
Walk Score® measures the walkability of any address. Transit Score® measures access to public transit. Bike Score® measures the bikeability of any address.
What is a Sound Score Rating?
A Sound Score Rating aggregates noise caused by vehicle traffic, airplane traffic and local sources










Property Manager Responded