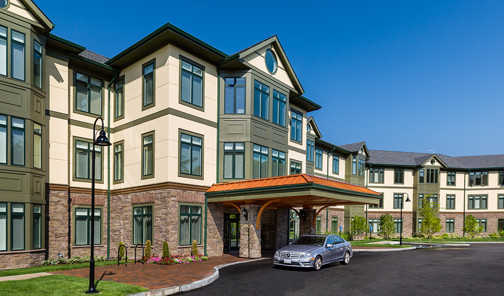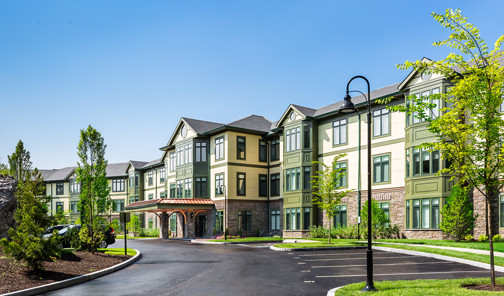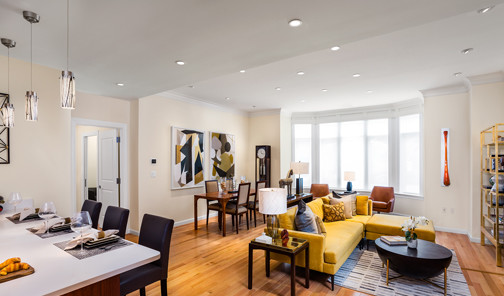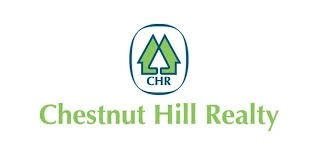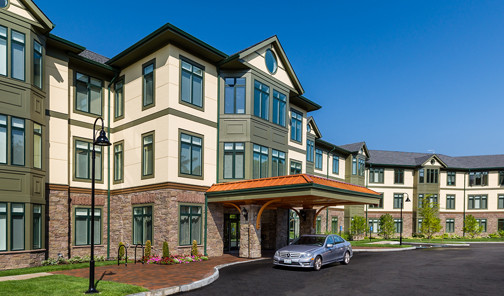-
Monthly Rent
$3,985 - $9,780
Plus Fees12 Month Lease
-
Bedrooms
1 - 2 bd
-
Bathrooms
1 - 2.5 ba
-
Square Feet
950 - 1,888 sq ft
Highlights
- Dry Cleaning Service
- Walk-In Closets
- Putting Greens
- Fireplace
- Island Kitchen
- Elevator
- Grill
- Hardwood Floors
Pricing & Floor Plans
-
Unit 332price $3,985square feet 950availibility Now
-
Unit 209price $4,155square feet 1,000availibility Now
-
Unit 329price $5,655square feet 1,052availibility Now
-
Unit 216price $6,720square feet 1,423availibility Mar 1
-
Unit 323price $7,020square feet 1,443availibility Apr 12
-
Unit 332price $3,985square feet 950availibility Now
-
Unit 209price $4,155square feet 1,000availibility Now
-
Unit 329price $5,655square feet 1,052availibility Now
-
Unit 216price $6,720square feet 1,423availibility Mar 1
-
Unit 323price $7,020square feet 1,443availibility Apr 12
Fees and Policies
The fees listed below are community-provided and may exclude utilities or add-ons. All payments are made directly to the property and are non-refundable unless otherwise specified.
Property Fee Disclaimer: Based on community-supplied data and independent market research. Subject to change without notice. May exclude fees for mandatory or optional services and usage-based utilities.
Details
Utilities Included
-
Trash Removal
Lease Options
-
12 mo
Property Information
-
Built in 2016
-
88 units/3 stories
Matterport 3D Tours
About Hancock Estates
**Up to $10,000 in JORDAN'S FURNITURE or Free Rent Specials * Only First Month's Rent Required ** Hancock Estates is a beautifully appointed luxury apartment residences that boast spacious high-quality interiors and a host of desirable features and amenities. Conveniently located near prime shopping and dining venues, you can live a gracious, maintenance-free lifestyle in one of the finest neighborhoods in Greater Boston. Hancock Estates is now offering 1-3 year lease terms.
Hancock Estates is an apartment community located in Middlesex County and the 02467 ZIP Code. This area is served by the Newton attendance zone.
Unique Features
- Car charging station
- Controlled building access
- Electric vehicle charging stations
- Fire pit
- Fitness center with studio space
- Kitchen - Deluxe Stainless-Steel Appliances
- Laundry/utility room with full-size W/D
- Lighting-recessed lights&picture accent
- Accessible Apartments Available
- Activity room with catering kitchen
- Bathroom - Crema Marfil marble countertops
- Bathroom - Crema Marfil tile floors
- Community garden
- Crema marfil marble countertops & floors
- Fireplace wall (select apartments)
- Garage parking
- Home office center
- Pet friendly
- Recessed lighting
- Storage area
- Video conference room
- Bird Houses
- Bright and airy open concept floor plan
- Double sinks in master bath
- Oversize soaking tub
- Package Concierge System
- Putting green
- Resident events
- Activity Room
- Breakfast bar
- Café
- Community Center
- Community Lounge
- Entertainment suite
- Kitchen - Quartz or granite countertops
- Resident lounge
- Surface and Garage parking
- Conference rooms
- Covered drop off area
- Fireplace wall (select units)
- Fob access
- Grill and picnic area
- Kitchen - Under-cabinet lighting
- Bathroom - Oversize soaking tub
- Dressing area in master bedroom suite
- Dry cleaning kiosk
- Grilling area
- Guest suite
- Motorized window blinds
- Open concept floor plans
- Separate stall shower
- Tree Maps
- 100% smoke-free property
- Bathroom - separate stall shower
- Bocce Court
- Lobby lounge
- Movie Theater
- Pet grooming station
- Shuttle service to T station
- 10' ceilings in living areas
- Bathroom - Double sink in master bath
- Bathroom - Walk-in shower
- Central AC
- Fenced dog run
- Laundry/Utility room with full size wash
- On-site concierge
- Pocket doors
Community Amenities
Fitness Center
Elevator
Concierge
Playground
- Package Service
- Concierge
- Dry Cleaning Service
- Guest Apartment
- Elevator
- Conference Rooms
- Fitness Center
- Playground
- Putting Greens
- Grill
Apartment Features
Washer/Dryer
Air Conditioning
Dishwasher
High Speed Internet Access
- High Speed Internet Access
- Washer/Dryer
- Air Conditioning
- Tub/Shower
- Fireplace
- Wheelchair Accessible (Rooms)
- Dishwasher
- Disposal
- Granite Countertops
- Stainless Steel Appliances
- Island Kitchen
- Kitchen
- Microwave
- Oven
- Refrigerator
- Hardwood Floors
- Vaulted Ceiling
- Walk-In Closets
Nestled against the Charles River 14 miles west of downtown Boston, Newton's Oak Hill neighborhood provides residents with a quiet residential community that has easy access to surrounding commercial centers. The area primarily contains single-family homes for rent amidst large swathes of green space for outdoor activities and relaxation.
Oak Hill residents indulge in local produce grown at the neighborhood's Newton Community Farm, the last working farm in the city. Pick up fresh vegetables at the farmer's market, or sign up for the farm's Community Supported Agriculture program for a regular box of seasonal goods. You can learn more about the food you eat by joining your neighbors as a volunteer at the farm. On sunny mornings, jog the trails at the 55-acre Nahanton Park, or rent a kayak and paddle down the Charles River and behold the surrounding scenery.
Learn more about living in Oak HillCompare neighborhood and city base rent averages by bedroom.
| Oak Hill | Chestnut Hill, MA | |
|---|---|---|
| Studio | - | $2,100 |
| 1 Bedroom | $3,889 | $3,282 |
| 2 Bedrooms | $6,856 | $4,804 |
| 3 Bedrooms | - | $5,572 |
- Package Service
- Concierge
- Dry Cleaning Service
- Guest Apartment
- Elevator
- Conference Rooms
- Grill
- Fitness Center
- Playground
- Putting Greens
- Car charging station
- Controlled building access
- Electric vehicle charging stations
- Fire pit
- Fitness center with studio space
- Kitchen - Deluxe Stainless-Steel Appliances
- Laundry/utility room with full-size W/D
- Lighting-recessed lights&picture accent
- Accessible Apartments Available
- Activity room with catering kitchen
- Bathroom - Crema Marfil marble countertops
- Bathroom - Crema Marfil tile floors
- Community garden
- Crema marfil marble countertops & floors
- Fireplace wall (select apartments)
- Garage parking
- Home office center
- Pet friendly
- Recessed lighting
- Storage area
- Video conference room
- Bird Houses
- Bright and airy open concept floor plan
- Double sinks in master bath
- Oversize soaking tub
- Package Concierge System
- Putting green
- Resident events
- Activity Room
- Breakfast bar
- Café
- Community Center
- Community Lounge
- Entertainment suite
- Kitchen - Quartz or granite countertops
- Resident lounge
- Surface and Garage parking
- Conference rooms
- Covered drop off area
- Fireplace wall (select units)
- Fob access
- Grill and picnic area
- Kitchen - Under-cabinet lighting
- Bathroom - Oversize soaking tub
- Dressing area in master bedroom suite
- Dry cleaning kiosk
- Grilling area
- Guest suite
- Motorized window blinds
- Open concept floor plans
- Separate stall shower
- Tree Maps
- 100% smoke-free property
- Bathroom - separate stall shower
- Bocce Court
- Lobby lounge
- Movie Theater
- Pet grooming station
- Shuttle service to T station
- 10' ceilings in living areas
- Bathroom - Double sink in master bath
- Bathroom - Walk-in shower
- Central AC
- Fenced dog run
- Laundry/Utility room with full size wash
- On-site concierge
- Pocket doors
- High Speed Internet Access
- Washer/Dryer
- Air Conditioning
- Tub/Shower
- Fireplace
- Wheelchair Accessible (Rooms)
- Dishwasher
- Disposal
- Granite Countertops
- Stainless Steel Appliances
- Island Kitchen
- Kitchen
- Microwave
- Oven
- Refrigerator
- Hardwood Floors
- Vaulted Ceiling
- Walk-In Closets
| Monday | By Appointment |
|---|---|
| Tuesday | By Appointment |
| Wednesday | By Appointment |
| Thursday | By Appointment |
| Friday | By Appointment |
| Saturday | By Appointment |
| Sunday | By Appointment |
| Colleges & Universities | Distance | ||
|---|---|---|---|
| Colleges & Universities | Distance | ||
| Drive: | 8 min | 3.9 mi | |
| Drive: | 9 min | 4.3 mi | |
| Drive: | 10 min | 5.0 mi | |
| Drive: | 11 min | 5.4 mi |
 The GreatSchools Rating helps parents compare schools within a state based on a variety of school quality indicators and provides a helpful picture of how effectively each school serves all of its students. Ratings are on a scale of 1 (below average) to 10 (above average) and can include test scores, college readiness, academic progress, advanced courses, equity, discipline and attendance data. We also advise parents to visit schools, consider other information on school performance and programs, and consider family needs as part of the school selection process.
The GreatSchools Rating helps parents compare schools within a state based on a variety of school quality indicators and provides a helpful picture of how effectively each school serves all of its students. Ratings are on a scale of 1 (below average) to 10 (above average) and can include test scores, college readiness, academic progress, advanced courses, equity, discipline and attendance data. We also advise parents to visit schools, consider other information on school performance and programs, and consider family needs as part of the school selection process.
View GreatSchools Rating Methodology
Data provided by GreatSchools.org © 2026. All rights reserved.
Transportation options available in Chestnut Hill include Chestnut Hill Station, located 1.7 miles from Hancock Estates. Hancock Estates is near General Edward Lawrence Logan International, located 11.6 miles or 23 minutes away.
| Transit / Subway | Distance | ||
|---|---|---|---|
| Transit / Subway | Distance | ||
|
|
Drive: | 4 min | 1.7 mi |
|
|
Drive: | 6 min | 3.2 mi |
|
|
Drive: | 7 min | 3.3 mi |
|
|
Drive: | 6 min | 3.3 mi |
|
|
Drive: | 7 min | 3.5 mi |
| Commuter Rail | Distance | ||
|---|---|---|---|
| Commuter Rail | Distance | ||
|
|
Drive: | 4 min | 1.7 mi |
|
|
Drive: | 5 min | 1.9 mi |
|
|
Drive: | 5 min | 2.2 mi |
|
|
Drive: | 7 min | 3.7 mi |
|
|
Drive: | 7 min | 3.9 mi |
| Airports | Distance | ||
|---|---|---|---|
| Airports | Distance | ||
|
General Edward Lawrence Logan International
|
Drive: | 23 min | 11.6 mi |
Time and distance from Hancock Estates.
| Shopping Centers | Distance | ||
|---|---|---|---|
| Shopping Centers | Distance | ||
| Drive: | 3 min | 1.5 mi | |
| Drive: | 4 min | 1.7 mi | |
| Drive: | 4 min | 1.8 mi |
| Parks and Recreation | Distance | ||
|---|---|---|---|
| Parks and Recreation | Distance | ||
|
Brook Farm Historic Site
|
Drive: | 3 min | 1.6 mi |
|
Hammond Pond Reservation
|
Drive: | 4 min | 2.2 mi |
|
Cutler Park Reservation
|
Drive: | 5 min | 2.6 mi |
|
Arnold Arboretum of Harvard University
|
Drive: | 5 min | 2.9 mi |
|
Frederick Law Olmsted National Historic Site
|
Drive: | 6 min | 3.3 mi |
| Hospitals | Distance | ||
|---|---|---|---|
| Hospitals | Distance | ||
| Drive: | 3 min | 1.7 mi | |
| Drive: | 6 min | 3.2 mi | |
| Drive: | 8 min | 3.7 mi |
| Military Bases | Distance | ||
|---|---|---|---|
| Military Bases | Distance | ||
| Drive: | 22 min | 12.4 mi | |
| Drive: | 28 min | 16.5 mi |
Hancock Estates Photos
-
Building Entrance
-
Hancock Estates Apartments - Start Living
-
2 BR, 2-1/2 BA - 1,435SF
-
Building Facade - Front
-
Berkeley Living and Dining Room
-
Berkeley Living and Dining Room
-
Berkeley Kitchen
-
Arlington Living and Dining Room
-
Arlington Kitchen
Models
-
1 Bedroom
-
1 Bedroom
-
1 Bedroom
-
1 Bedroom
-
1 Bedroom
-
1 Bedroom
Nearby Apartments
Within 50 Miles of Hancock Estates
-
The Franklin at Hancock Village
201 Sherman Rd
Brookline, MA 02445
$3,240 - $8,475 Plus Fees
1-3 Br 12 Month Lease 0.5 mi
-
Hancock Village
1 Hancock Village Dr
Chestnut Hill, MA 02467
$2,995 - $9,780 Plus Fees
1-3 Br 12 Month Lease 0.7 mi
-
1443 Beacon
1443 Beacon St
Brookline, MA 02446
$3,925 - $7,295 Plus Fees
1-3 Br 3.3 mi
-
CHR Cambridge - Harvard Square Communities
1 Langdon St
Cambridge, MA 02138
$2,835 - $7,395 Plus Fees
1-4 Br 12 Month Lease 5.8 mi
-
Waterfall Hills at Canton
55 Waterfall Dr
Canton, MA 02021
$2,420 - $3,465 Plus Fees
1-2 Br 12 Month Lease 10.9 mi
-
Water View Terrace
1400 Worcester Rd
Framingham, MA 01702
$1,915 - $3,065 Plus Fees
1-2 Br 12 Month Lease 14.9 mi
Hancock Estates has units with in‑unit washers and dryers, making laundry day simple for residents.
Hancock Estates includes trash removal in rent. Residents are responsible for any other utilities not listed.
Parking is available at Hancock Estates. Fees may apply depending on the type of parking offered. Contact this property for details.
Hancock Estates has one to two-bedrooms with rent ranges from $3,985/mo. to $9,780/mo.
Yes, Hancock Estates welcomes pets. Breed restrictions, weight limits, and additional fees may apply. View this property's pet policy.
A good rule of thumb is to spend no more than 30% of your gross income on rent. Based on the lowest available rent of $3,985 for a one-bedroom, you would need to earn about $159,400 per year to qualify. Want to double-check your budget? Calculate how much rent you can afford with our Rent Affordability Calculator.
Hancock Estates is offering Specials for eligible applicants, with rental rates starting at $3,985.
Yes! Hancock Estates offers 4 Matterport 3D Tours. Explore different floor plans and see unit level details, all without leaving home.
What Are Walk Score®, Transit Score®, and Bike Score® Ratings?
Walk Score® measures the walkability of any address. Transit Score® measures access to public transit. Bike Score® measures the bikeability of any address.
What is a Sound Score Rating?
A Sound Score Rating aggregates noise caused by vehicle traffic, airplane traffic and local sources
