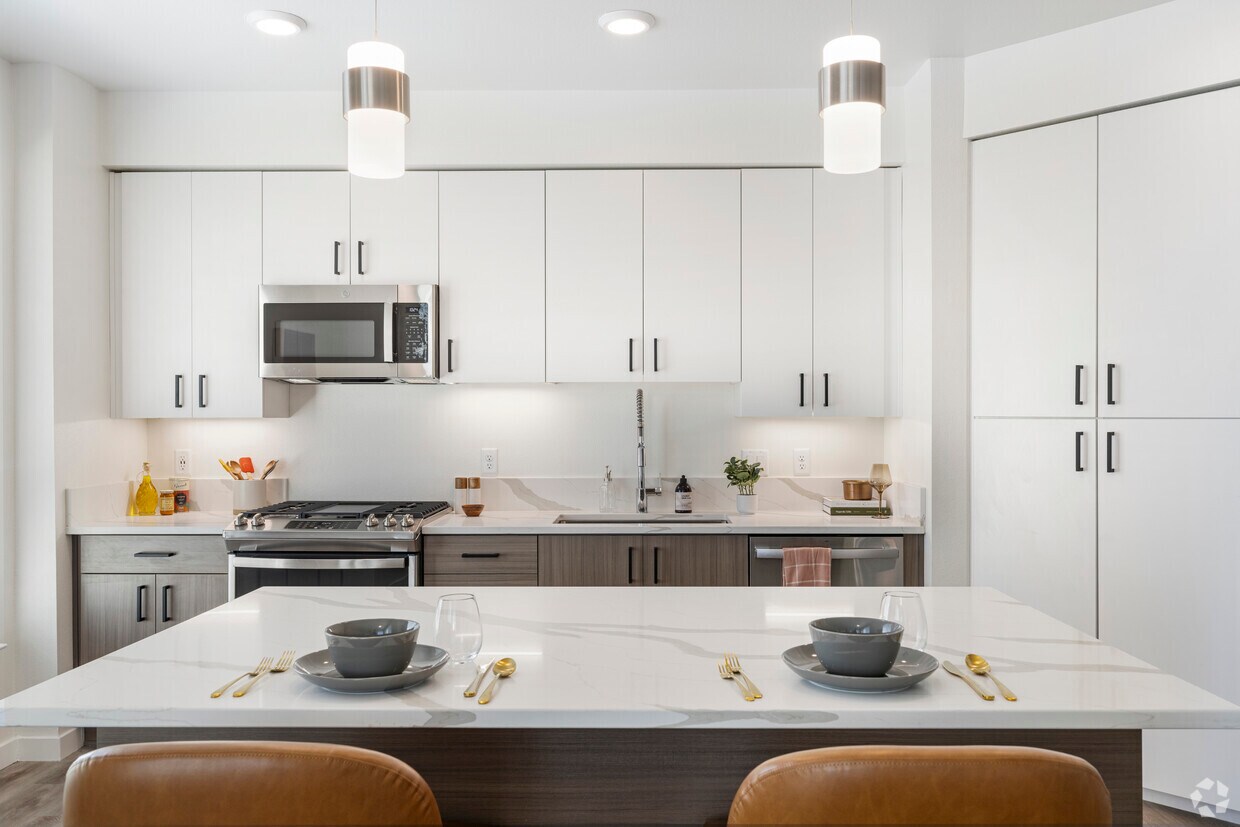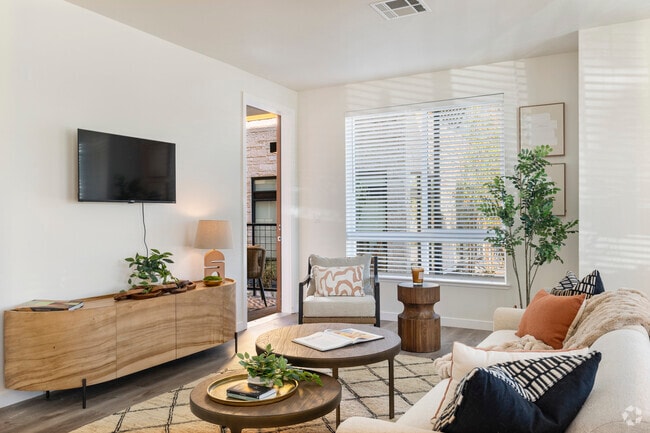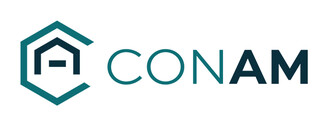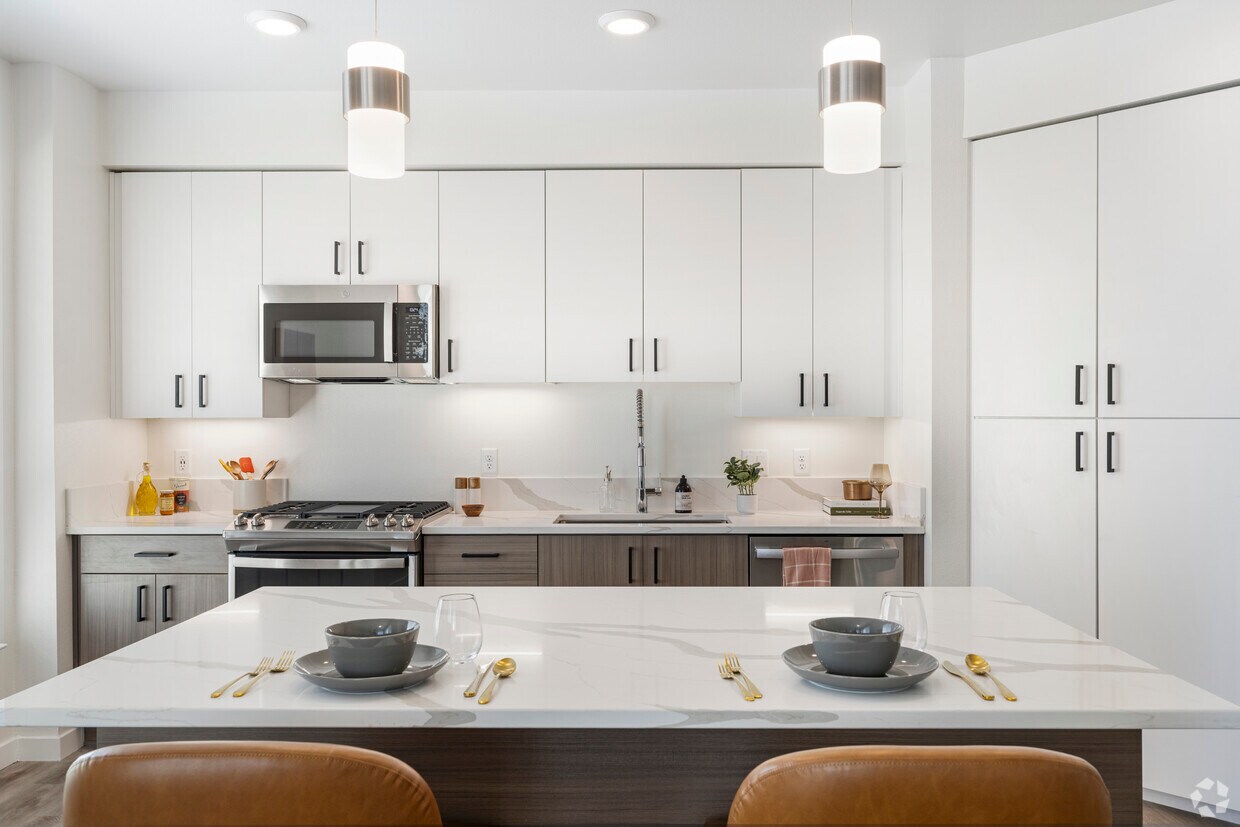-
Total Monthly Price
$1,495 - $2,457
-
Bedrooms
Studio - 2 bd
-
Bathrooms
1 - 2 ba
-
Square Feet
608 - 1,317 sq ft
Highlights
- English and Spanish Speaking Staff
- Piscina exterior
- Cocina con isla
- Parque para perros
- Comunidad cerrada
- Parrilla
- Centro de negocios
Pricing & Floor Plans
-
Unit 3-1026price $1,495square feet 608availibility Now
-
Unit 10-1099price $1,520square feet 608availibility Now
-
Unit 4-1037price $1,555square feet 608availibility Now
-
Unit 2-3019price $1,527square feet 616availibility Now
-
Unit 3-3030price $1,560square feet 616availibility Now
-
Unit 4-3041price $1,595square feet 616availibility Now
-
Unit 4-3038price $1,847square feet 838availibility Now
-
Unit 6-1057price $1,787square feet 838availibility Feb 6
-
Unit 10-3102price $1,812square feet 838availibility Feb 7
-
Unit 7-1067price $1,837square feet 846availibility Now
-
Unit 2-1011price $1,997square feet 1,043availibility Feb 7
-
Unit 3-2024price $2,207square feet 1,183availibility Now
-
Unit 4-2035price $2,202square feet 1,183availibility Feb 6
-
Unit 7-3064price $2,402square feet 1,300availibility Now
-
Unit 3-2023price $2,307square feet 1,300availibility Feb 16
-
Unit 2-2011price $2,347square feet 1,300availibility Feb 25
-
Unit 3-1028price $2,319square feet 1,317availibility Now
-
Unit 2-1017price $2,387square feet 1,317availibility Now
-
Unit 3-3031price $2,412square feet 1,317availibility Now
-
Unit 3-1026price $1,495square feet 608availibility Now
-
Unit 10-1099price $1,520square feet 608availibility Now
-
Unit 4-1037price $1,555square feet 608availibility Now
-
Unit 2-3019price $1,527square feet 616availibility Now
-
Unit 3-3030price $1,560square feet 616availibility Now
-
Unit 4-3041price $1,595square feet 616availibility Now
-
Unit 4-3038price $1,847square feet 838availibility Now
-
Unit 6-1057price $1,787square feet 838availibility Feb 6
-
Unit 10-3102price $1,812square feet 838availibility Feb 7
-
Unit 7-1067price $1,837square feet 846availibility Now
-
Unit 2-1011price $1,997square feet 1,043availibility Feb 7
-
Unit 3-2024price $2,207square feet 1,183availibility Now
-
Unit 4-2035price $2,202square feet 1,183availibility Feb 6
-
Unit 7-3064price $2,402square feet 1,300availibility Now
-
Unit 3-2023price $2,307square feet 1,300availibility Feb 16
-
Unit 2-2011price $2,347square feet 1,300availibility Feb 25
-
Unit 3-1028price $2,319square feet 1,317availibility Now
-
Unit 2-1017price $2,387square feet 1,317availibility Now
-
Unit 3-3031price $2,412square feet 1,317availibility Now
Fees and Policies
The fees listed below are community-provided and may exclude utilities or add-ons. All payments are made directly to the property and are non-refundable unless otherwise specified. Use the Cost Calculator to determine costs based on your needs.
-
One-Time Basics
-
Due at Application
-
Application Fee Per ApplicantAll persons 18 years of age or older are required to complete an application for residency and pay an application fee. Charged per unit.$52
-
-
Due at Move-In
-
Administrative FeeCharged per unit.$200
-
Security Deposit - StudioA security deposit is required per apartment. The amount may vary based on the apartment size and screening result. Charged per unit.$400
-
Security Deposit - 1 BedroomA security deposit is required per apartment. The amount may vary based on the apartment size and screening result. Charged per unit.$400
-
Security Deposit - 2 BedroomA security deposit is required per apartment. The amount may vary based on the apartment size and screening result. Charged per unit.$500
-
-
Due at Application
-
Dogs
Max of 2Restrictions:At Halcyon Apartments, we know your pets are part of the family, that's why we proudly offer pet-friendly apartment homes in South Reno. We welcome up to two pets per residence, with a weight limit of 50 pounds per pet at full maturity. Whether you're a dog lover, cat companion, or both, your four-legged friends will feel right at home. A $200.00 refundable pet deposit and a $200.00 non-refundable pet fee are required per pet, along with monthly pet rent of $40.00 per pet.Read More Read Less
-
Cats
Max of 2Restrictions:At Halcyon Apartments, we know your pets are part of the family, that's why we proudly offer pet-friendly apartment homes in South Reno. We welcome up to two pets per residence, with a weight limit of 50 pounds per pet at full maturity. Whether you're a dog lover, cat companion, or both, your four-legged friends will feel right at home. A $200.00 refundable pet deposit and a $200.00 non-refundable pet fee are required per pet, along with monthly pet rent of $40.00 per pet.
-
Storage Locker
-
Storage FeeCharged per rentable item.$75
-
-
Storage Unit
-
Storage FeeCharged per rentable item.$65 / mo
-
-
Common Area Electricity And GasCharged per occurrence.Included in Rent
-
All Processing Service FeesCharged per occurrence.Included in Rent
-
Apartment Water - Resident ResponsibilityAll apartment homes are subject to a master-metered water system, and a fee for water service will be charged to you as a monthly fee, which is equal to the cost of the water service provided to you. This water system charge is separate from the Maximum Total Periodic Rent (MTPR). Charged per occurrence. Payable to 3rd PartyUsage-Based
-
Common Area Trash and SewerCharged per occurrence.Included in Rent
-
Apartment Electricity - Resident ResponsibilityCharged per occurrence. Payable to 3rd PartyUsage-Based
-
Renters Insurance - Resident ResponsibilityCharged per occurrence. Payable to 3rd PartyUsage-Based
Property Fee Disclaimer: Based on community-supplied data and independent market research. Subject to change without notice. May exclude fees for mandatory or optional services and usage-based utilities.
Details
Lease Options
-
Contratos de arrendamiento de 12 - 15 meses
Property Information
-
Built in 2024
-
330 units/3 stories
Matterport 3D Tours
Select a unit to view pricing & availability
About Halcyon Apartments
Nuestro nuevo complejo de apartamentos de lujo se encuentra en el sur de Reno y combina un entorno tranquilo con un diseño elegante y moderno. Servicios cuidadosamente seleccionados, un servicio al cliente excepcional y una ubicación ideal hacen de Halcyon Apartments en el sur de Reno la comunidad más distinguida de la zona. Contáctenos hoy mismo para programar una visita.
Halcyon Apartments is an apartment community located in Washoe County and the 89511 ZIP Code. This area is served by the Washoe County attendance zone.
Unique Features
- Conjunto de electrodomésticos de cocina de acero inoxidable de bajo consumo
- Espacios de almacenamiento alquilables opcionales
- Isla de cocina amplia con espacio de almacenamiento adicional * En apartamentos seleccionados
- Apartamentos de lujo tipo estudio, de una y dos habitaciones
- Casa club para residentes de dos pisos con moderno centro de arrendamiento
- Encimeras de cocina y baño de cuarzo estilo mármol de Carrera
- Amplio refugio al aire libre con área de juegos para niños pequeños
- Baños lujosos con combinación de ducha y bañera profunda
- Diseño arquitectónico moderno con majestuosos techos de 10 pies * en apartamentos selectos
- Gabinetes de dos tonos diseñados a medida con herrajes negros contemporáneos
- Lavadora y secadora apilables de tamaño completo
- Ventanales de gran tamaño que proporcionan abundante luz natural
- Amplios fregaderos de cocina individuales bajo encimera con elegante grifo de cuello de cisne
- Estanterías de lujo adicionales en los baños * * En apartamentos seleccionados
- Lavadora y secadora de tamaño completo en cada apartamento
- Centro de entretenimiento y comedor al aire libre con parrillas a gas de primera calidad
- Cocina a gas de lujo con plancha y cajón calentador
- Logia al aire libre con impresionantes vistas a la montaña
- Parque para perros cerrado y área social
- Pintura interior contemporánea de dos tonos con opción de pared decorativa diseñada individualmente
- Salón de vinos urbanos
- Comunidad libre de humo
- Lujosos pisos modernos de tablones de madera en gris cálido, complementados con alfombras de diseño en los dormitorios.
Community Amenities
Piscina exterior
Gimnasio
Parque infantil
Sede del club
- Servicio paquetería
- Centro de negocios
- Sede del club
- Salón
- Almacén/trastero
- Gimnasio
- Piscina exterior
- Parque infantil
- Comunidad cerrada
- Parrilla
- Parque para perros
Apartment Features
Cocina con isla
Bañera/Ducha
Libre de humo
Fogón
- Libre de humo
- Bañera/Ducha
- Cocina con isla
- Cocina
- Fogón
- Cajón calientaplatos
As some of the newest developments in the city, South Reno neighborhoods serve as quiet enclaves for families as well as sought-after destinations for outdoor recreation. Located about a 20-minute drive from Downtown Reno, South Reno provides the community with a secluded feel in a picturesque environment. Residents seeking a rental in a peaceful, scenic part of town appreciate everything South Reno provides, including convenience to Lake Tahoe and several ski resorts.
With an array of shopping plazas, chain and local restaurants, and wide-open parks, South Reno draws in residents who desire a suburban lifestyle close to downtown’s attractions and countless outdoor venues. Take advantage of the excellent hiking and biking trails in South Reno while soaking in spectacular views of the Sierra Nevada.
Learn more about living in South RenoCompare neighborhood and city base rent averages by bedroom.
| South Reno | Reno, NV | |
|---|---|---|
| Studio | $1,549 | $1,142 |
| 1 Bedroom | $1,784 | $1,468 |
| 2 Bedrooms | $2,030 | $1,784 |
| 3 Bedrooms | $2,533 | $2,336 |
- Servicio paquetería
- Centro de negocios
- Sede del club
- Salón
- Almacén/trastero
- Comunidad cerrada
- Parrilla
- Parque para perros
- Gimnasio
- Piscina exterior
- Parque infantil
- Conjunto de electrodomésticos de cocina de acero inoxidable de bajo consumo
- Espacios de almacenamiento alquilables opcionales
- Isla de cocina amplia con espacio de almacenamiento adicional * En apartamentos seleccionados
- Apartamentos de lujo tipo estudio, de una y dos habitaciones
- Casa club para residentes de dos pisos con moderno centro de arrendamiento
- Encimeras de cocina y baño de cuarzo estilo mármol de Carrera
- Amplio refugio al aire libre con área de juegos para niños pequeños
- Baños lujosos con combinación de ducha y bañera profunda
- Diseño arquitectónico moderno con majestuosos techos de 10 pies * en apartamentos selectos
- Gabinetes de dos tonos diseñados a medida con herrajes negros contemporáneos
- Lavadora y secadora apilables de tamaño completo
- Ventanales de gran tamaño que proporcionan abundante luz natural
- Amplios fregaderos de cocina individuales bajo encimera con elegante grifo de cuello de cisne
- Estanterías de lujo adicionales en los baños * * En apartamentos seleccionados
- Lavadora y secadora de tamaño completo en cada apartamento
- Centro de entretenimiento y comedor al aire libre con parrillas a gas de primera calidad
- Cocina a gas de lujo con plancha y cajón calentador
- Logia al aire libre con impresionantes vistas a la montaña
- Parque para perros cerrado y área social
- Pintura interior contemporánea de dos tonos con opción de pared decorativa diseñada individualmente
- Salón de vinos urbanos
- Comunidad libre de humo
- Lujosos pisos modernos de tablones de madera en gris cálido, complementados con alfombras de diseño en los dormitorios.
- Libre de humo
- Bañera/Ducha
- Cocina con isla
- Cocina
- Fogón
- Cajón calientaplatos
| Monday | 9am - 4:45pm |
|---|---|
| Tuesday | 9am - 4:45pm |
| Wednesday | 9am - 4:45pm |
| Thursday | 9am - 4:45pm |
| Friday | 9am - 4:45pm |
| Saturday | 10am - 4:45pm |
| Sunday | 10am - 4:45pm |
| Colleges & Universities | Distance | ||
|---|---|---|---|
| Colleges & Universities | Distance | ||
| Drive: | 4 min | 1.6 mi | |
| Drive: | 8 min | 4.2 mi | |
| Drive: | 9 min | 5.8 mi | |
| Drive: | 14 min | 8.2 mi |
 The GreatSchools Rating helps parents compare schools within a state based on a variety of school quality indicators and provides a helpful picture of how effectively each school serves all of its students. Ratings are on a scale of 1 (below average) to 10 (above average) and can include test scores, college readiness, academic progress, advanced courses, equity, discipline and attendance data. We also advise parents to visit schools, consider other information on school performance and programs, and consider family needs as part of the school selection process.
The GreatSchools Rating helps parents compare schools within a state based on a variety of school quality indicators and provides a helpful picture of how effectively each school serves all of its students. Ratings are on a scale of 1 (below average) to 10 (above average) and can include test scores, college readiness, academic progress, advanced courses, equity, discipline and attendance data. We also advise parents to visit schools, consider other information on school performance and programs, and consider family needs as part of the school selection process.
View GreatSchools Rating Methodology
Data provided by GreatSchools.org © 2026. All rights reserved.
Halcyon Apartments Photos
-
2 habitaciones, 2 baños, 1.317 pies cuadrados, cocina
-
1 habitación, 1 baño - 839 pies cuadrados
-
2 habitaciones, 2 baños, 1.317 pies cuadrados, cocina
-
2 habitaciones, 2 baños, 1.317 pies cuadrados de espacio social
-
2 habitaciones, 2 baños, sala de estar de 1,317 pies cuadrados
-
2 habitaciones, 2 baños, 1.317 pies cuadrados, comedor
-
2 habitaciones, 2 baños, 1,317 pies cuadrados, baño principal
-
2 habitaciones, 2 baños - 1,317 pies cuadrados
-
2 habitaciones, 2 baños, 1.317 pies cuadrados de baño
Models
-
Estudio_608SF_365205.png
-
Estudio_616SF_909672.png
-
1 cama 839 pies cuadrados 106531.png
-
1 cama 846 pies cuadrados 818108.png
-
1 cama, 1043 pies cuadrados, 524206.png
-
2 dormitorios, 1183 pies cuadrados, 241925.png
Nearby Apartments
Within 50 Miles of Halcyon Apartments
Halcyon Apartments does not offer in-unit laundry or shared facilities. Please contact the property to learn about nearby laundry options.
Utilities are not included in rent. Residents should plan to set up and pay for all services separately.
Contact this property for parking details.
Halcyon Apartments has studios to two-bedrooms with rent ranges from $1,495/mo. to $2,457/mo.
Yes, Halcyon Apartments welcomes pets. Breed restrictions, weight limits, and additional fees may apply. View this property's pet policy.
A good rule of thumb is to spend no more than 30% of your gross income on rent. Based on the lowest available rent of $1,495 for a studio, you would need to earn about $59,800 per year to qualify. Want to double-check your budget? Calculate how much rent you can afford with our Rent Affordability Calculator.
Halcyon Apartments is offering Especiales for eligible applicants, with rental rates starting at $1,495.
Yes! Halcyon Apartments offers 2 Matterport 3D Tours. Explore different floor plans and see unit level details, all without leaving home.
What Are Walk Score®, Transit Score®, and Bike Score® Ratings?
Walk Score® measures the walkability of any address. Transit Score® measures access to public transit. Bike Score® measures the bikeability of any address.
What is a Sound Score Rating?
A Sound Score Rating aggregates noise caused by vehicle traffic, airplane traffic and local sources








