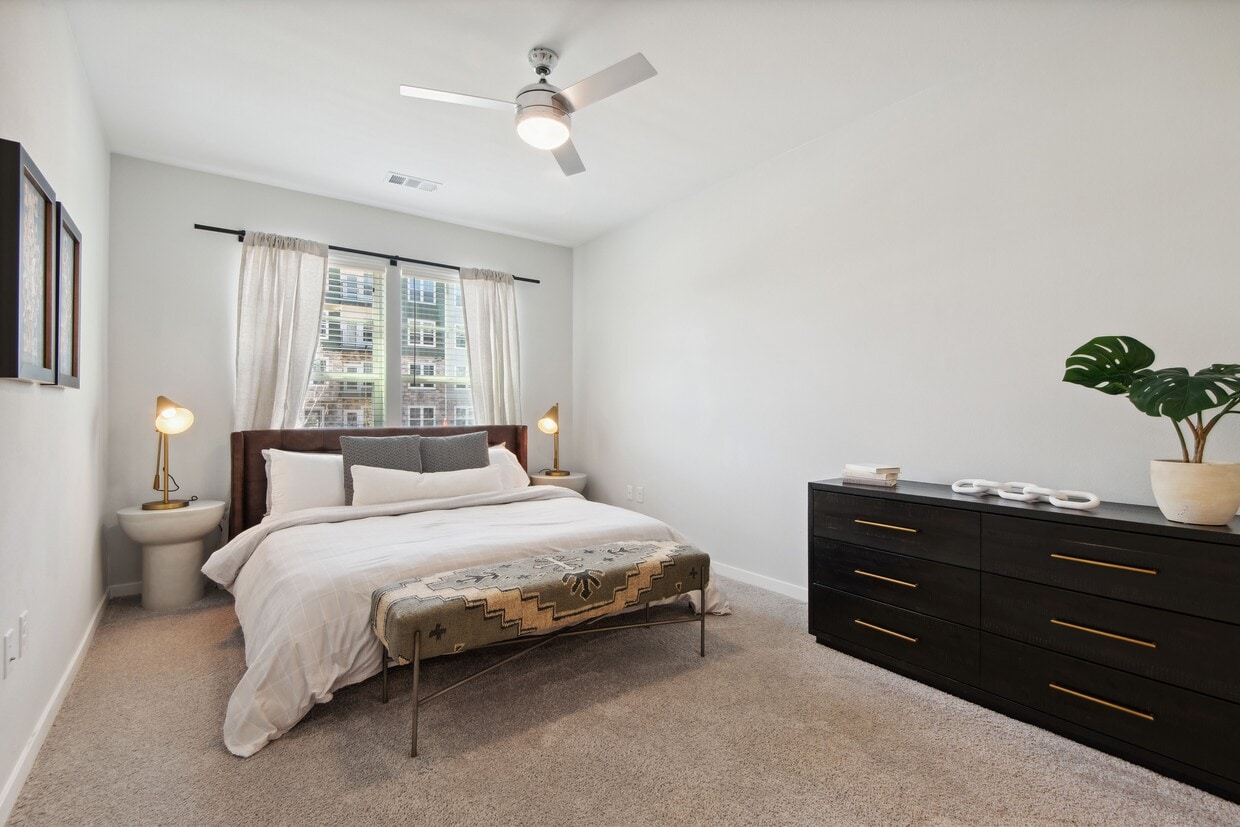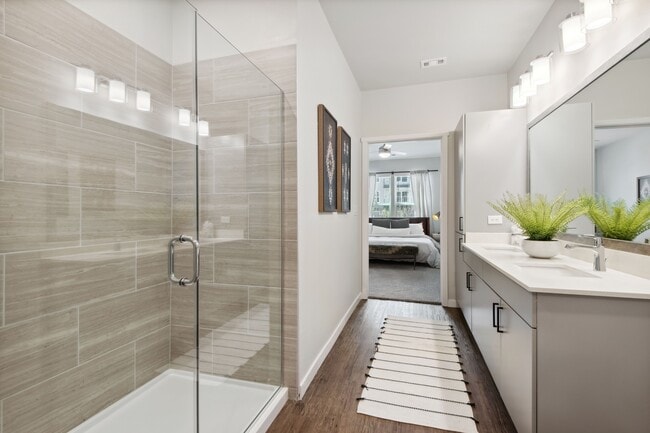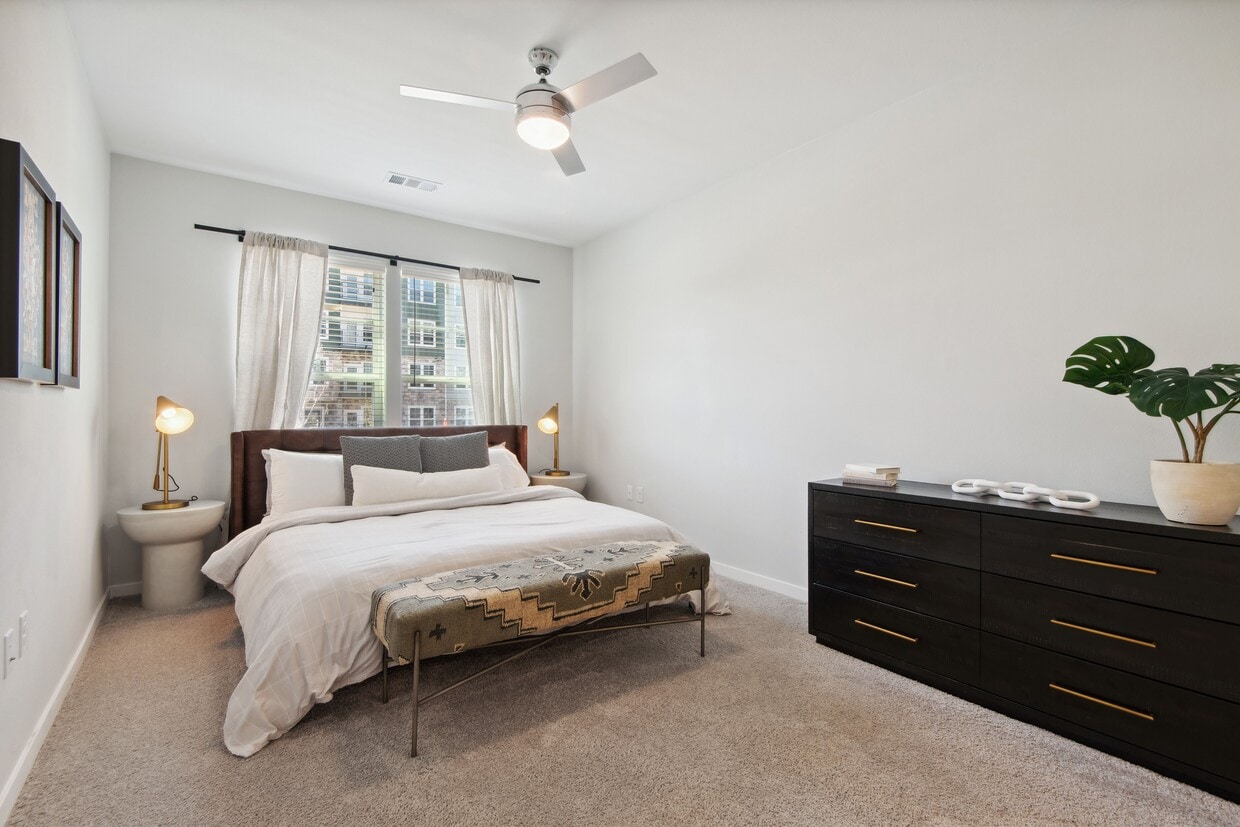-
Total Monthly Price
$1,833 - $4,227
-
Bedrooms
1 - 3 bd
-
Bathrooms
1 - 2 ba
-
Square Feet
734 - 1,554 sq ft
Highlights
- Sauna
- Porche
- Estación de lavado de mascotas
- Piscina exterior
- Vestidores
- Cubierta
- Senderos para caminar/montar en bicicleta
- Cocina con isla
- Zona de pícnic
Pricing & Floor Plans
-
Unit 2-108price $1,833square feet 734availibility Now
-
Unit 2-106price $1,833square feet 734availibility Now
-
Unit 2-107price $1,863square feet 734availibility Feb 7
-
Unit 2-332price $1,901square feet 831availibility Now
-
Unit 2-408price $1,906square feet 831availibility Mar 27
-
Unit 2-113price $1,896square feet 831availibility Mar 28
-
Unit 1-219price $1,969square feet 940availibility Now
-
Unit 1-205price $2,290square feet 1,215availibility Now
-
Unit 2-215price $2,300square feet 1,234availibility Now
-
Unit 2-115price $2,300square feet 1,234availibility Now
-
Unit 2-301price $2,329square feet 1,321availibility Now
-
Unit 1-301price $2,343square feet 1,321availibility Now
-
Unit 1-209price $2,329square feet 1,321availibility Feb 8
-
Unit 1-310price $2,404square feet 1,355availibility Now
-
Unit 1-302price $2,665square feet 1,425availibility Now
-
Unit 1-402price $2,704square feet 1,425availibility Now
-
Unit 3-301price $2,723square feet 1,425availibility Now
-
Unit 2-108price $1,833square feet 734availibility Now
-
Unit 2-106price $1,833square feet 734availibility Now
-
Unit 2-107price $1,863square feet 734availibility Feb 7
-
Unit 2-332price $1,901square feet 831availibility Now
-
Unit 2-408price $1,906square feet 831availibility Mar 27
-
Unit 2-113price $1,896square feet 831availibility Mar 28
-
Unit 1-219price $1,969square feet 940availibility Now
-
Unit 1-205price $2,290square feet 1,215availibility Now
-
Unit 2-215price $2,300square feet 1,234availibility Now
-
Unit 2-115price $2,300square feet 1,234availibility Now
-
Unit 2-301price $2,329square feet 1,321availibility Now
-
Unit 1-301price $2,343square feet 1,321availibility Now
-
Unit 1-209price $2,329square feet 1,321availibility Feb 8
-
Unit 1-310price $2,404square feet 1,355availibility Now
-
Unit 1-302price $2,665square feet 1,425availibility Now
-
Unit 1-402price $2,704square feet 1,425availibility Now
-
Unit 3-301price $2,723square feet 1,425availibility Now
Fees and Policies
The fees listed below are community-provided and may exclude utilities or add-ons. All payments are made directly to the property and are non-refundable unless otherwise specified. Use the Cost Calculator to determine costs based on your needs.
-
Utilities & Essentials
-
Utility Management Service FeeRecipient(s): $4.05 Conservice / $5.95 Landlord Charged per unit. Payable to 3rd Party$10 / mo
-
Valet TrashRecipient(s): $12.25 Valet Living / $9.20 Landlord Charged per unit. Payable to 3rd Party$21.45 / mo
-
Electric UtilityRecipient(s): Xcel Energy Charged per unit. Payable to 3rd PartyUsage-based
-
Stormwater UtilityRecipient(s): Waste Connections Charged per unit. Payable to 3rd PartyUsage-based
-
Water / Sewer UtilityRecipient(s): City of Thornton Charged per unit. Payable to 3rd PartyUsage-based
-
Trash UtilityRecipient(s): City of Thornton Charged per unit. Payable to 3rd PartyUsage-based
-
-
One-Time Basics
-
Due at Application
-
Application feeCharged per applicant.$15.60
-
Holding Deposit1 bedroom $185, 2 bedroom $225, 3 bedroom 275. Goes toward Security Deposit upon approval. Refundable if denied or cancel within certain window of time, please contact leasing office for details. Charged per unit.$185 - $275
-
-
Due at Move-In
-
Security DepositSubject to change based on approval status. Conditional deposit up to 1 month's rent. Charged per unit.$500
-
-
Due at Application
-
Dogs
Restrictions:Breed restrictions may applyRead More Read LessComments
-
Cats
Restrictions:Comments
-
Pet Fees
-
Pet RentMax of 1. Max. 2 pets. Breed and other restrictions may apply. Charged per pet.$35 / mo
-
-
Storage RentalMax of 1. All items subject to availability. Final pricing and availability will be determined during lease agreement. Charged per rentable item.$50 - $75 / mo
-
Parking PermitCharged per unit.$10 / mo
-
Private/Detached Garage RentalAll items subject to availability. Final pricing and availability will be determined during lease agreement. Charged per unit.$175 - $200 / mo
-
Utility Account Final Billing FeeRecipient(s): $10.00 Conservice / $10.00 Landlord Charged per unit. Payable to 3rd Party$20
-
Utility Account Set UpRecipient(s): $10.00 Conservice / $10.00 Landlord Charged per unit. Payable to 3rd Party$20
Property Fee Disclaimer: Based on community-supplied data and independent market research. Subject to change without notice. May exclude fees for mandatory or optional services and usage-based utilities.
Details
Lease Options
-
Contratos de arrendamiento de 7 - 19 meses
Property Information
-
Built in 2024
-
222 units/4 stories
Matterport 3D Tours
Select a unit to view pricing & availability
About Grant Row Lofts
Viva el estilo de vida de Grove en Grant Row Lofts. Nuestros edificios de mediana altura ofrecen apartamentos elegantes y espaciosos con la máxima comodidad. Disfrute de fácil acceso a tiendas, restaurantes y entretenimiento, además de comodidades modernas como ascensores y estacionamiento privado.
Grant Row Lofts is an apartment community located in Adams County and the 80023 ZIP Code. This area is served by the Adams 12 Five Star Schools attendance zone.
Unique Features
- Cocinas al aire libre, fogatas y asientos tipo lounge
- Grandes planos de planta de concepto abierto
- Puerta de ducha de vidrio y marco de azulejos *
- Balcones con vistas al patio *
- Fregaderos profundos bajo encimera
- Lavadora y secadora en casa
- Cocinas de diseño con isla de asientos e iluminación
- Pasarelas interiores y ascensores
- Piscina climatizada durante todo el año
- Despensa de cocina
- Encimeras de piedra
- Gabinetes mejorados
- Pisos estilo tablón con dormitorios alfombrados
- Ventiladores de techo con control de velocidad
- Acceso a senderos para caminar
- Sala de conferencias
- Salpicadero de azulejos moderno
- Amplios armarios con estanterías empotradas
- Sala de juegos, cafetería y áreas de descanso abiertas
- Tocador con lavabo doble en baños*
Community Amenities
Piscina exterior
Gimnasio
Ascensor
Sede del club
- Servicio paquetería
- Mantenimiento in situ
- Property manager in situ
- Recolección de basura: puerta a puerta
- Servicios en línea
- Estación de lavado de mascotas
- Ascensor
- Sede del club
- Salón
- Salas de conferencias
- Gimnasio
- Bañera de hidromasaje
- Sauna
- Piscina exterior
- Senderos para caminar/montar en bicicleta
- Sala de juegos
- Patio
- Parrilla
- Zona de pícnic
Apartment Features
Lavadora/Secadora
Aire acondicionado
Lavavajillas
Vestidores
Cocina con isla
Encimeras de granito
Microondas
Nevera
Indoor Features
- Wifi
- Lavadora/Secadora
- Aire acondicionado
- Calefacción
- Ventiladores de techo
- Libre de humo
- Preinstalación de cables
- Compactador de basura
- Tocadores dobles
Kitchen Features & Appliances
- Lavavajillas
- Zona de eliminación de desechos
- Encimeras de granito
- Electrodomésticos de acero inoxidable
- Despensa
- Cocina con isla
- Cocina
- Microondas
- Horno
- Fogón
- Nevera
- Congelador
Model Details
- Suelos de vinilo
- Vistas
- Vestidores
- Balcón
- Patio
- Porche
- Cubierta
While it is only 11 short miles from Downtown Denver, Greater Thornton feels like a suburban retreat with picturesque views of the mountains in the west. Thornton apartments are popular for those who want to live close to Denver, but also want that rugged Colorado terrain that provides so many outdoor activities, from camping and hiking to mountain biking and bird-watching.
There are plenty of highly-rated schools at every level in Greater Thornton, the more rural and suburban area that surrounds the heart of the city, making this an ideal place for families with children. Stunning views and unparalleled natural beauty make this part of Thornton popular with nature lovers as well, but all residents will get to enjoy the beauty of the Rockies.
Learn more about living in Greater ThorntonCompare neighborhood and city base rent averages by bedroom.
| Greater Thornton | Thornton, CO | |
|---|---|---|
| Studio | $1,571 | $1,537 |
| 1 Bedroom | $1,552 | $1,538 |
| 2 Bedrooms | $1,838 | $1,821 |
| 3 Bedrooms | $2,414 | $2,438 |
- Servicio paquetería
- Mantenimiento in situ
- Property manager in situ
- Recolección de basura: puerta a puerta
- Servicios en línea
- Estación de lavado de mascotas
- Ascensor
- Sede del club
- Salón
- Salas de conferencias
- Patio
- Parrilla
- Zona de pícnic
- Gimnasio
- Bañera de hidromasaje
- Sauna
- Piscina exterior
- Senderos para caminar/montar en bicicleta
- Sala de juegos
- Cocinas al aire libre, fogatas y asientos tipo lounge
- Grandes planos de planta de concepto abierto
- Puerta de ducha de vidrio y marco de azulejos *
- Balcones con vistas al patio *
- Fregaderos profundos bajo encimera
- Lavadora y secadora en casa
- Cocinas de diseño con isla de asientos e iluminación
- Pasarelas interiores y ascensores
- Piscina climatizada durante todo el año
- Despensa de cocina
- Encimeras de piedra
- Gabinetes mejorados
- Pisos estilo tablón con dormitorios alfombrados
- Ventiladores de techo con control de velocidad
- Acceso a senderos para caminar
- Sala de conferencias
- Salpicadero de azulejos moderno
- Amplios armarios con estanterías empotradas
- Sala de juegos, cafetería y áreas de descanso abiertas
- Tocador con lavabo doble en baños*
- Wifi
- Lavadora/Secadora
- Aire acondicionado
- Calefacción
- Ventiladores de techo
- Libre de humo
- Preinstalación de cables
- Compactador de basura
- Tocadores dobles
- Lavavajillas
- Zona de eliminación de desechos
- Encimeras de granito
- Electrodomésticos de acero inoxidable
- Despensa
- Cocina con isla
- Cocina
- Microondas
- Horno
- Fogón
- Nevera
- Congelador
- Suelos de vinilo
- Vistas
- Vestidores
- Balcón
- Patio
- Porche
- Cubierta
| Monday | 10am - 6pm |
|---|---|
| Tuesday | 10am - 6pm |
| Wednesday | 10am - 6pm |
| Thursday | 10am - 6pm |
| Friday | 10am - 6pm |
| Saturday | 10am - 5pm |
| Sunday | Closed |
| Colleges & Universities | Distance | ||
|---|---|---|---|
| Colleges & Universities | Distance | ||
| Drive: | 13 min | 6.9 mi | |
| Drive: | 20 min | 12.4 mi | |
| Drive: | 22 min | 13.5 mi | |
| Drive: | 27 min | 18.2 mi |
 The GreatSchools Rating helps parents compare schools within a state based on a variety of school quality indicators and provides a helpful picture of how effectively each school serves all of its students. Ratings are on a scale of 1 (below average) to 10 (above average) and can include test scores, college readiness, academic progress, advanced courses, equity, discipline and attendance data. We also advise parents to visit schools, consider other information on school performance and programs, and consider family needs as part of the school selection process.
The GreatSchools Rating helps parents compare schools within a state based on a variety of school quality indicators and provides a helpful picture of how effectively each school serves all of its students. Ratings are on a scale of 1 (below average) to 10 (above average) and can include test scores, college readiness, academic progress, advanced courses, equity, discipline and attendance data. We also advise parents to visit schools, consider other information on school performance and programs, and consider family needs as part of the school selection process.
View GreatSchools Rating Methodology
Data provided by GreatSchools.org © 2026. All rights reserved.
Grant Row Lofts Photos
-
Grant Row Lofts
-
Casa club
-
-
-
-
-
-
-
Models
-
1 Bedroom
-
1 Bedroom
-
1 Bedroom
-
1 Bedroom
-
2 Bedrooms
-
2 Bedrooms
Nearby Apartments
Within 50 Miles of Grant Row Lofts
-
Haven 124 at Eastlake Station
12255 Claude Ct
Northglenn, CO 80241
$1,531 - $4,333 Total Monthly Price
1-3 Br 2.9 mi
-
Avens Point
8901 Grant St
Thornton, CO 80229
$1,298 - $4,081 Total Monthly Price
1-2 Br 6.7 mi
-
Bell Flatirons
2200 S Tyler Dr
Superior, CO 80027
$1,751 - $3,854 Total Monthly Price
1-3 Br 8.6 mi
-
The Lofts at Highlands
1685 Cowles Ave
Longmont, CO 80504
$1,516 - $3,838 Total Monthly Price
1-3 Br 15.0 mi
-
The Haven
18400 E Elmendorf Dr
Denver, CO 80249
$1,600 - $3,795 Total Monthly Price
1-3 Br 15.8 mi
-
Lorian
4380 S Monaco St
Denver, CO 80237
$1,629 - $3,539 Total Monthly Price
1-2 Br 22.4 mi
Grant Row Lofts has units with in‑unit washers and dryers, making laundry day simple for residents.
Utilities are not included in rent. Residents should plan to set up and pay for all services separately.
Parking is available at Grant Row Lofts. Fees may apply depending on the type of parking offered. Contact this property for details.
Grant Row Lofts has one to three-bedrooms with rent ranges from $1,833/mo. to $4,227/mo.
Yes, Grant Row Lofts welcomes pets. Breed restrictions, weight limits, and additional fees may apply. View this property's pet policy.
A good rule of thumb is to spend no more than 30% of your gross income on rent. Based on the lowest available rent of $1,833 for a one-bedroom, you would need to earn about $73,338 per year to qualify. Want to double-check your budget? Calculate how much rent you can afford with our Rent Affordability Calculator.
Grant Row Lofts is offering 1 mes gratis for eligible applicants, with rental rates starting at $1,833.
Yes! Grant Row Lofts offers 3 Matterport 3D Tours. Explore different floor plans and see unit level details, all without leaving home.
Applicant has the right to provide the property manager or owner with a Portable Tenant Screening Report (PTSR) that is not more than 30 days old, as defined in § 38-12-902(2.5), Colorado Revised Statutes; and 2) if Applicant provides the property manager or owner with a PTSR, the property manager or owner is prohibited from: a) charging Applicant a rental application fee; or b) charging Applicant a fee for the property manager or owner to access or use the PTSR.
What Are Walk Score®, Transit Score®, and Bike Score® Ratings?
Walk Score® measures the walkability of any address. Transit Score® measures access to public transit. Bike Score® measures the bikeability of any address.
What is a Sound Score Rating?
A Sound Score Rating aggregates noise caused by vehicle traffic, airplane traffic and local sources








