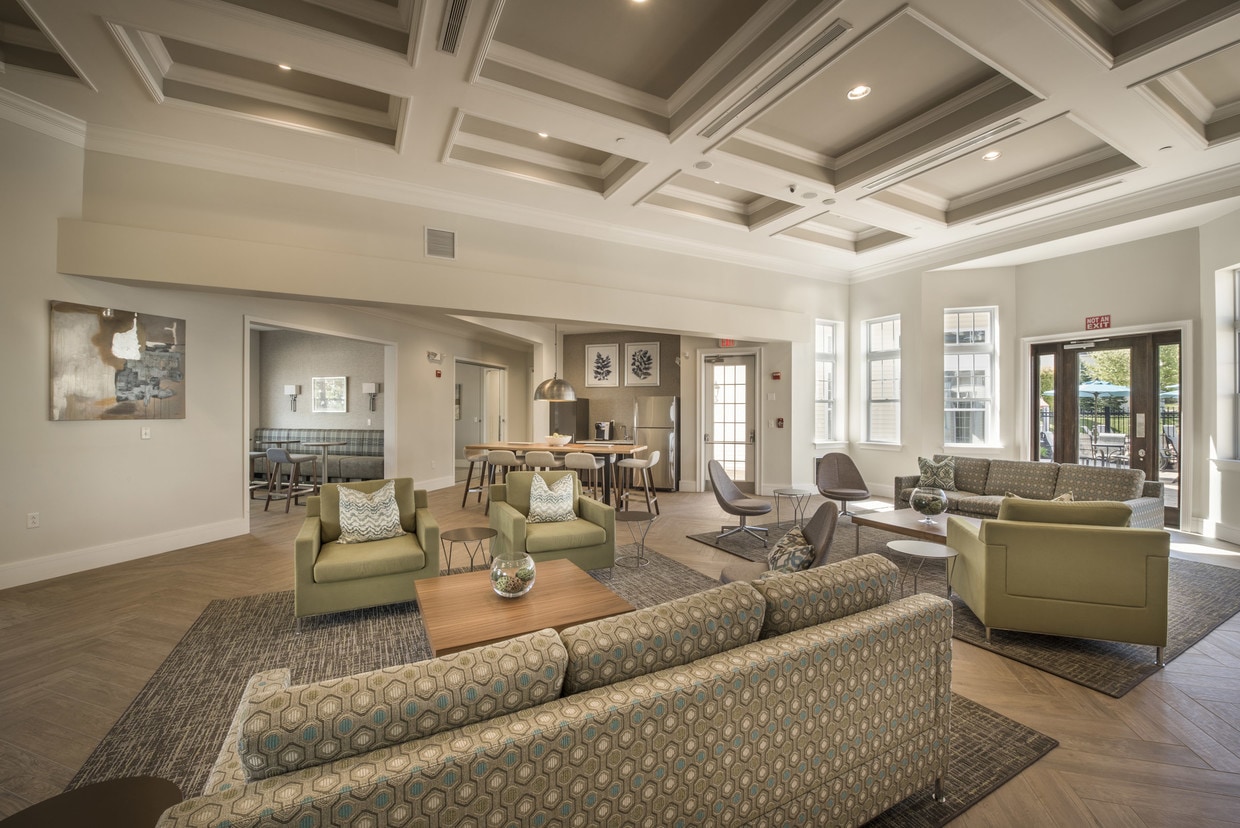Woodland Apartments
20 Woodland Dr,
Coventry, RI 02816
$1,690
1 Bed

Bedrooms
1 - 2 bd
Bathrooms
1 - 2.5 ba
Square Feet
736 - 1,608 sq ft
Theres something special about life at GrandeVille at Greenwich. It could be the exceptionally large floor plans and custom home details found in each apartment and townhome. Or perhaps its the postcard-worthy New England setting and community amenities that youll love coming home to. GrandeVille is adjacent to West Greenwichs best shopping, dining and entertainment right off of Centre of New England Blvd. and is part of one of the top-rated school districts in the state. Plus, you are just a short drive from Providence and Newport; Rhode Islands major resort and employment hubs. With well-thought out living spaces and resort-style amenities, its easier than ever to live grand.
Theres something special about life at GrandeVille at Greenwich. It could be the exceptionally large floor plans and custom home details found in each apartment and townhome. Or perhaps its the postcard-worthy New England setting and community amenities that youll love coming home to. GrandeVille is adjacent to West Greenwichs best shopping, dining and entertainment right off of Centre of New England Blvd. and is part of one of the top-rated school districts in the state. Plus, you are just a short drive from Providence and Newport; Rhode Islands major resort and employment hubs. With well-thought out living spaces and resort-style amenities, its easier than ever to live grand.
GrandeVille at Greenwich is an apartment community located in Kent County and the 02817 ZIP Code. This area is served by the Exeter-West Greenwich attendance zone.
Unique Features
Pool
Fitness Center
Playground
Clubhouse
Washer/Dryer
Air Conditioning
Dishwasher
Loft Layout
High Speed Internet Access
Walk-In Closets
Microwave
Refrigerator
West Greenwich is a tranquil town teeming with lush natural beauty and upscale homes. The Rhode Island-Connecticut state line forms the town’s western border, where Beach Pond meets Pachaug State Forest. West Greenwich touts a secluded atmosphere along with a close-knit community, beckoning locals to bask in the beauty of the outdoors with friends and family.
Residents enjoy abundant recreational opportunities at Big River Management Area, Beach Pond State Park, and Wickaboxet Management Area. Spectacular natural amenities, an excellent school system, and quick access to I-95 all serve as major draws to peaceful West Greenwich.
Learn more about living in West Greenwich| Colleges & Universities | Distance | ||
|---|---|---|---|
| Colleges & Universities | Distance | ||
| Drive: | 10 min | 4.4 mi | |
| Drive: | 17 min | 7.0 mi | |
| Drive: | 27 min | 16.4 mi | |
| Drive: | 36 min | 21.4 mi |
 The GreatSchools Rating helps parents compare schools within a state based on a variety of school quality indicators and provides a helpful picture of how effectively each school serves all of its students. Ratings are on a scale of 1 (below average) to 10 (above average) and can include test scores, college readiness, academic progress, advanced courses, equity, discipline and attendance data. We also advise parents to visit schools, consider other information on school performance and programs, and consider family needs as part of the school selection process.
The GreatSchools Rating helps parents compare schools within a state based on a variety of school quality indicators and provides a helpful picture of how effectively each school serves all of its students. Ratings are on a scale of 1 (below average) to 10 (above average) and can include test scores, college readiness, academic progress, advanced courses, equity, discipline and attendance data. We also advise parents to visit schools, consider other information on school performance and programs, and consider family needs as part of the school selection process.
What Are Walk Score®, Transit Score®, and Bike Score® Ratings?
Walk Score® measures the walkability of any address. Transit Score® measures access to public transit. Bike Score® measures the bikeability of any address.
What is a Sound Score Rating?
A Sound Score Rating aggregates noise caused by vehicle traffic, airplane traffic and local sources