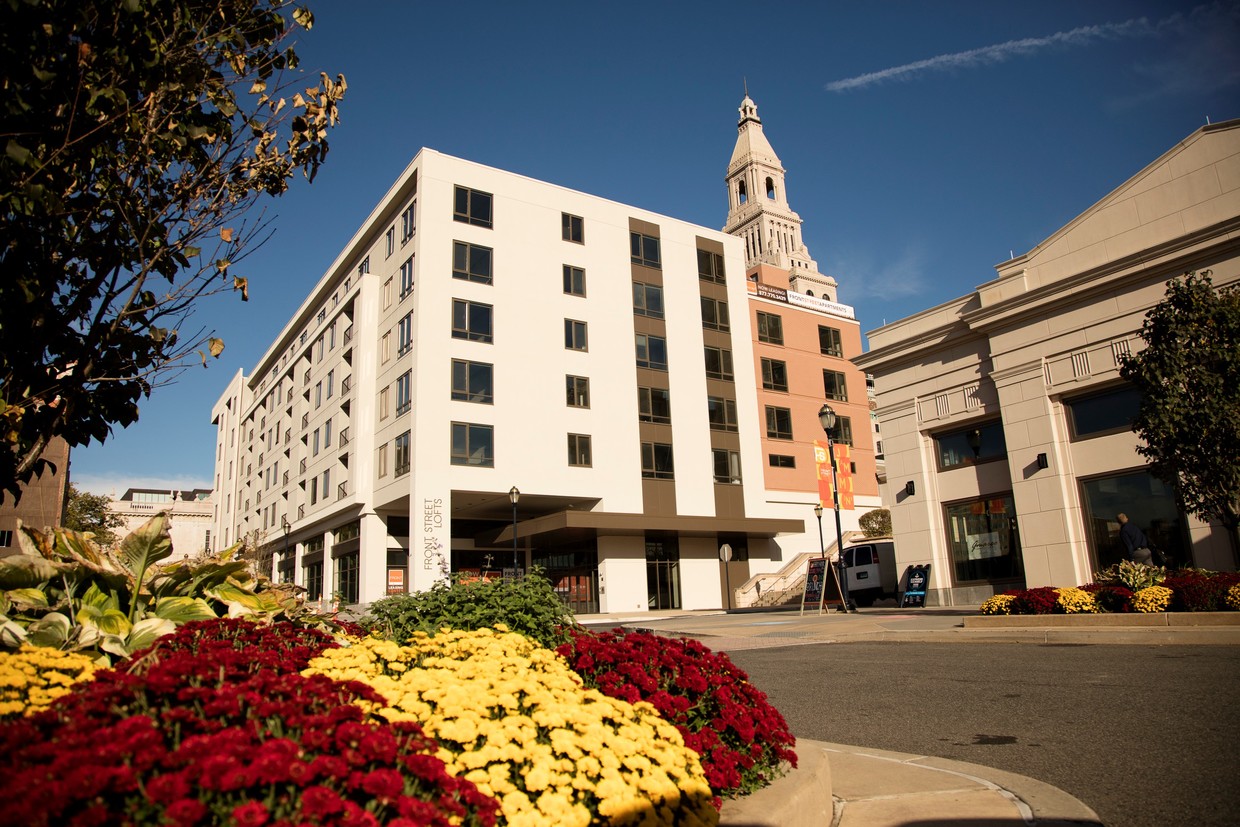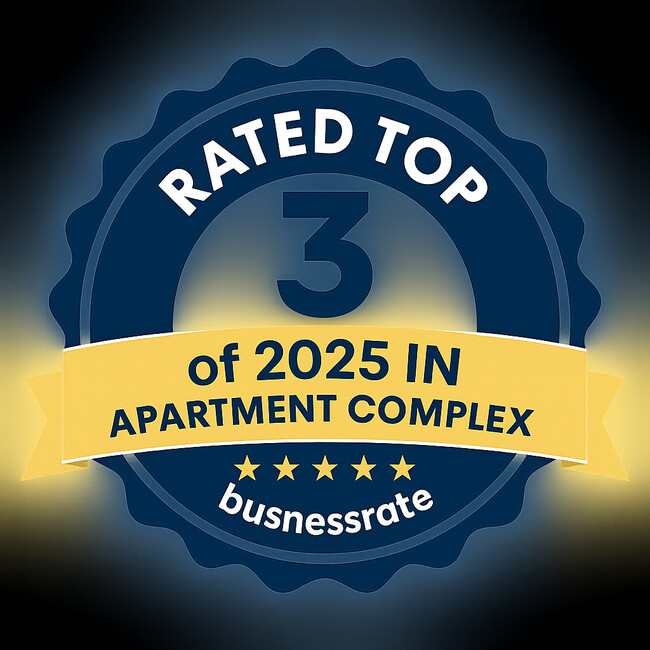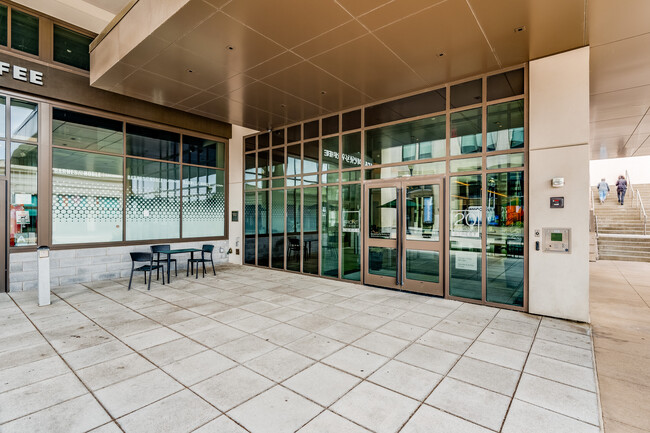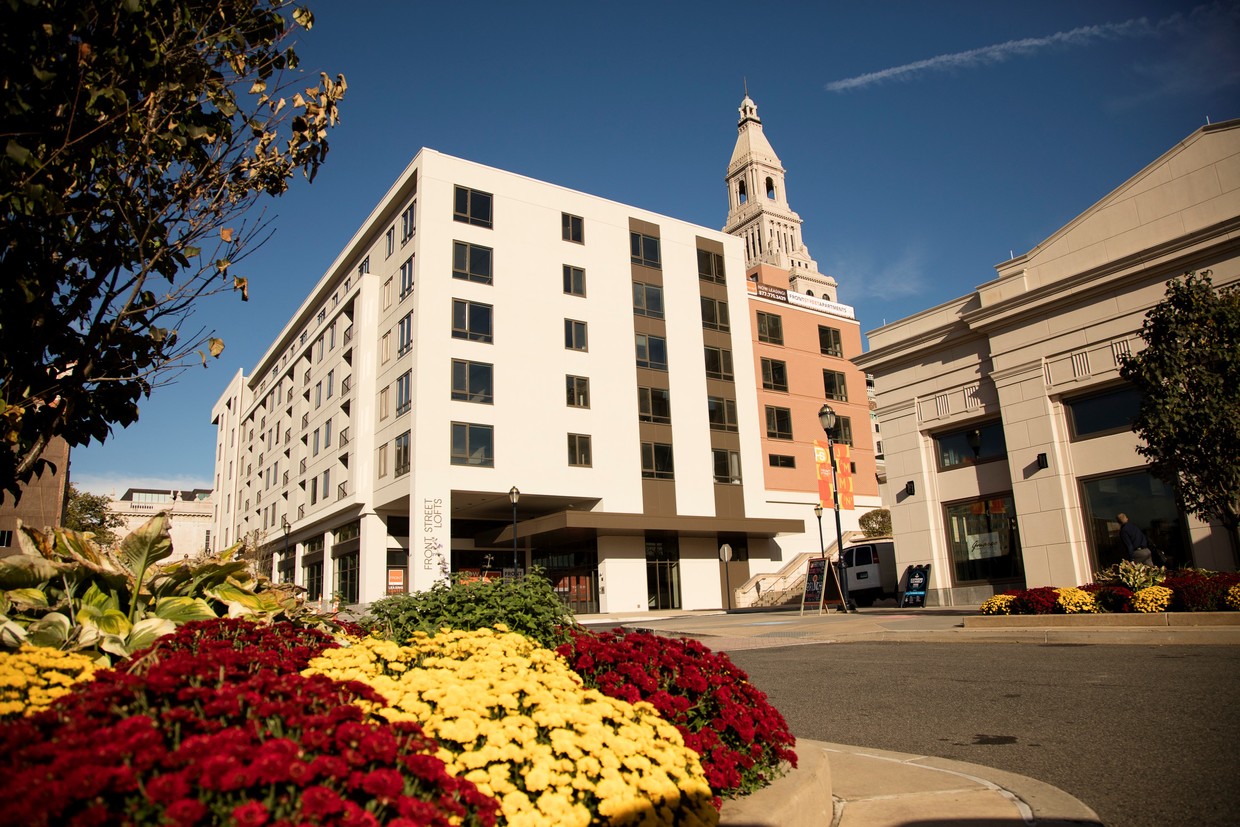-
Total Monthly Price
$1,615 - $2,915
-
Bedrooms
Studio - 2 bd
-
Bathrooms
1 - 2 ba
-
Square Feet
516 - 1,228 sq ft
Highlights
- Walker's Paradise
- English and Spanish Speaking Staff
- Dry Cleaning Service
- Roof Terrace
- Pet Washing Station
- High Ceilings
- Walk-In Closets
- Deck
- Controlled Access
Pricing & Floor Plans
-
Unit 305price $1,645square feet 535availibility Now
-
Unit 403price $1,645square feet 535availibility Apr 6
-
Unit 620price $1,645square feet 531availibility Now
-
Unit 420price $1,645square feet 531availibility May 1
-
Unit 517price $2,015square feet 770availibility Now
-
Unit 217price $2,015square feet 770availibility Now
-
Unit 317price $2,015square feet 770availibility Now
-
Unit 206price $2,040square feet 796availibility Now
-
Unit 312price $2,115square feet 811availibility Now
-
Unit 218price $2,115square feet 811availibility Now
-
Unit 616price $2,115square feet 811availibility May 1
-
Unit 224price $1,915square feet 662availibility Apr 1
-
Unit 201price $2,050square feet 798availibility Jun 1
-
Unit 319price $2,765square feet 1,156availibility Now
-
Unit 305price $1,645square feet 535availibility Now
-
Unit 403price $1,645square feet 535availibility Apr 6
-
Unit 620price $1,645square feet 531availibility Now
-
Unit 420price $1,645square feet 531availibility May 1
-
Unit 517price $2,015square feet 770availibility Now
-
Unit 217price $2,015square feet 770availibility Now
-
Unit 317price $2,015square feet 770availibility Now
-
Unit 206price $2,040square feet 796availibility Now
-
Unit 312price $2,115square feet 811availibility Now
-
Unit 218price $2,115square feet 811availibility Now
-
Unit 616price $2,115square feet 811availibility May 1
-
Unit 224price $1,915square feet 662availibility Apr 1
-
Unit 201price $2,050square feet 798availibility Jun 1
-
Unit 319price $2,765square feet 1,156availibility Now
Fees and Policies
The fees listed below are community-provided and may exclude utilities or add-ons. All payments are made directly to the property and are non-refundable unless otherwise specified. Use the Cost Calculator to determine costs based on your needs.
-
Utilities & Essentials
-
Utility - Water/Waste WaterCharged per unit.$20 / mo
-
TrashCharged per unit.$20 / mo
-
Amenity FeeCharged per unit.$25 / mo
-
-
One-Time Basics
-
Due at Application
-
Application Fee Per ApplicantCharged per applicant.$50
-
Security Deposit - RefundableOne to two months based on credit Charged per unit.100% - 200% of base rent
-
-
Due at Application
-
Dogs
Max of 2, 40 lbs. Weight Limit, Spayed/NeuteredRestrictions:We welcome a maximum of 2 pets per apartment. A one-time, non-refundable fee of $350 is required. Monthly pet rent is $45 for cat and dogs. The weight limit is 45 lbs each pet. Please call our leasing office for more information.Read More Read LessComments
-
Cats
Max of 2, 40 lbs. Weight Limit, Spayed/NeuteredRestrictions:
-
Garage LotGarage Parking available. Please call us regarding our Parking Policy.
-
Covered
-
Surface Lot
-
Street Parking
Property Fee Disclaimer: Based on community-supplied data and independent market research. Subject to change without notice. May exclude fees for mandatory or optional services and usage-based utilities.
Details
Lease Options
-
6 - 12 Month Leases
Property Information
-
Built in 2015
-
121 units/6 stories
Matterport 3D Tours
About Front Street Lofts
Ascend to a new standard of living when you call Front Street Lofts home in Hartford, Connecticut. Our studio, one, and two bedroom apartments boast contemporary flair within intuitive layouts. Whether you?re making life easier with your in-home washer and dryer, taking in the views from your private balcony in our select homes, or utilizing one of the community?s many exciting amenities, life is exceptional here. Immerse yourself in something new at Front Street Lofts.
Front Street Lofts is an apartment community located in Hartford County and the 06103 ZIP Code. This area is served by the Hartford attendance zone.
Unique Features
- 9+ foot Vaulted Ceilings in Select Apartments
- Electric Vehicle Charging Stations
- Pet Friendly
- Washer and Dryer in each Apartment
- 24-hour maintenance
- Close to Shopping, Restaurants & Highways
- High Speed Internet
- on-site management
- Studio, One and Two Bedroom Apartments
- Balconies in Select Apartments
- Controlled Access
- Floors_Hardwood
- Granite Counters
- View
- Wood Floors
- 24-Hour Emergency Maintenance
- Full Fitness Facility
- Resident Lounge Area
- Garages & Parking Available
- Onsite
- Dog Washing Station
- Garages Available
- High Ceilings
- Rooftop Deck
- Washer
- Washer/Dryer In Unit
- Washer/Dryer Included
- Fireplace
- Large Closets
- Microwave
- on-site parking
- Starbucks On The Property
- Window Coverings
- Emergency Maintenance
- Online Rent Payment
- Pet-Friendly Homes
- Range
Community Amenities
Fitness Center
Laundry Facilities
Elevator
Concierge
Clubhouse
Roof Terrace
Controlled Access
Recycling
Property Services
- Package Service
- Wi-Fi
- Laundry Facilities
- Controlled Access
- Maintenance on site
- Property Manager on Site
- Concierge
- 24 Hour Access
- On-Site Retail
- Recycling
- Renters Insurance Program
- Dry Cleaning Service
- Online Services
- Pet Washing Station
- EV Charging
- Public Transportation
- Key Fob Entry
Shared Community
- Elevator
- Clubhouse
- Lounge
- Storage Space
- Disposal Chutes
Fitness & Recreation
- Fitness Center
- Bicycle Storage
Outdoor Features
- Roof Terrace
Apartment Features
Washer/Dryer
Air Conditioning
Dishwasher
High Speed Internet Access
Hardwood Floors
Walk-In Closets
Island Kitchen
Granite Countertops
Indoor Features
- High Speed Internet Access
- Wi-Fi
- Washer/Dryer
- Air Conditioning
- Smoke Free
- Cable Ready
- Trash Compactor
- Storage Space
- Fireplace
- Intercom
- Sprinkler System
Kitchen Features & Appliances
- Dishwasher
- Granite Countertops
- Stainless Steel Appliances
- Island Kitchen
- Kitchen
- Microwave
- Oven
- Range
- Refrigerator
- Freezer
Model Details
- Hardwood Floors
- Carpet
- Tile Floors
- High Ceilings
- Vaulted Ceiling
- Views
- Walk-In Closets
- Window Coverings
- Balcony
- Deck
Historic red brick architecture and modern glass skyscrapers share the streets of downtown Hartford, also known as the Insurance Capitol of the World. Downtown has experienced something of a resurgence, adding new restaurants and almost doubling its residential population, while a comprehensive local bus system services the entire metro area. Residents crowd the streets running errands and walking dogs, and thousands turn up every summer to hear Hartford's old vanguard of jazz musicians play in Bushnell Park, the oldest public park in the United States.
Learn more about living in Downtown HartfordCompare neighborhood and city base rent averages by bedroom.
| Downtown Hartford | Hartford, CT | |
|---|---|---|
| Studio | $1,423 | $1,211 |
| 1 Bedroom | $1,732 | $1,331 |
| 2 Bedrooms | $2,296 | $1,590 |
| 3 Bedrooms | $2,947 | $1,503 |
- Package Service
- Wi-Fi
- Laundry Facilities
- Controlled Access
- Maintenance on site
- Property Manager on Site
- Concierge
- 24 Hour Access
- On-Site Retail
- Recycling
- Renters Insurance Program
- Dry Cleaning Service
- Online Services
- Pet Washing Station
- EV Charging
- Public Transportation
- Key Fob Entry
- Elevator
- Clubhouse
- Lounge
- Storage Space
- Disposal Chutes
- Roof Terrace
- Fitness Center
- Bicycle Storage
- 9+ foot Vaulted Ceilings in Select Apartments
- Electric Vehicle Charging Stations
- Pet Friendly
- Washer and Dryer in each Apartment
- 24-hour maintenance
- Close to Shopping, Restaurants & Highways
- High Speed Internet
- on-site management
- Studio, One and Two Bedroom Apartments
- Balconies in Select Apartments
- Controlled Access
- Floors_Hardwood
- Granite Counters
- View
- Wood Floors
- 24-Hour Emergency Maintenance
- Full Fitness Facility
- Resident Lounge Area
- Garages & Parking Available
- Onsite
- Dog Washing Station
- Garages Available
- High Ceilings
- Rooftop Deck
- Washer
- Washer/Dryer In Unit
- Washer/Dryer Included
- Fireplace
- Large Closets
- Microwave
- on-site parking
- Starbucks On The Property
- Window Coverings
- Emergency Maintenance
- Online Rent Payment
- Pet-Friendly Homes
- Range
- High Speed Internet Access
- Wi-Fi
- Washer/Dryer
- Air Conditioning
- Smoke Free
- Cable Ready
- Trash Compactor
- Storage Space
- Fireplace
- Intercom
- Sprinkler System
- Dishwasher
- Granite Countertops
- Stainless Steel Appliances
- Island Kitchen
- Kitchen
- Microwave
- Oven
- Range
- Refrigerator
- Freezer
- Hardwood Floors
- Carpet
- Tile Floors
- High Ceilings
- Vaulted Ceiling
- Views
- Walk-In Closets
- Window Coverings
- Balcony
- Deck
| Monday | 9am - 5pm |
|---|---|
| Tuesday | 9am - 5pm |
| Wednesday | 9am - 5pm |
| Thursday | 9am - 5pm |
| Friday | 9am - 5pm |
| Saturday | Closed |
| Sunday | Closed |
| Colleges & Universities | Distance | ||
|---|---|---|---|
| Colleges & Universities | Distance | ||
| Walk: | 2 min | 0.0 mi | |
| Drive: | 4 min | 1.9 mi | |
| Drive: | 5 min | 2.1 mi | |
| Drive: | 7 min | 2.9 mi |
 The GreatSchools Rating helps parents compare schools within a state based on a variety of school quality indicators and provides a helpful picture of how effectively each school serves all of its students. Ratings are on a scale of 1 (below average) to 10 (above average) and can include test scores, college readiness, academic progress, advanced courses, equity, discipline and attendance data. We also advise parents to visit schools, consider other information on school performance and programs, and consider family needs as part of the school selection process.
The GreatSchools Rating helps parents compare schools within a state based on a variety of school quality indicators and provides a helpful picture of how effectively each school serves all of its students. Ratings are on a scale of 1 (below average) to 10 (above average) and can include test scores, college readiness, academic progress, advanced courses, equity, discipline and attendance data. We also advise parents to visit schools, consider other information on school performance and programs, and consider family needs as part of the school selection process.
View GreatSchools Rating Methodology
Data provided by GreatSchools.org © 2026. All rights reserved.
Front Street Lofts Photos
-
Front Street Lofts
-
Fitness Center
-
-
Front Street Lofts
-
Front Street
-
-
Lobby
-
-
Lobby
Nearby Apartments
Within 50 Miles of Front Street Lofts
-
Whitewood Pond Apartments
392 State St
North Haven, CT 06473
$1,550 - $2,000 Plus Fees
1 Br 12 Month Lease 29.6 mi
-
The Sound at Gateway Commons
1 Maple Tree Ln
East Lyme, CT 06333
$1,890 - $3,065 Total Monthly Price
1-3 Br 12 Month Lease 36.6 mi
-
The Cove at Gateway Commons
1 Lighthouse Ln
East Lyme, CT 06333
$2,515 - $3,815 Total Monthly Price
1-3 Br 12 Month Lease 36.6 mi
Front Street Lofts has units with in‑unit washers and dryers, making laundry day simple for residents.
Utilities are not included in rent. Residents should plan to set up and pay for all services separately.
Parking is available at Front Street Lofts. Fees may apply depending on the type of parking offered. Contact this property for details.
Front Street Lofts has studios to two-bedrooms with rent ranges from $1,615/mo. to $2,915/mo.
Yes, Front Street Lofts welcomes pets. Breed restrictions, weight limits, and additional fees may apply. View this property's pet policy.
A good rule of thumb is to spend no more than 30% of your gross income on rent. Based on the lowest available rent of $1,615 for a studio, you would need to earn about $64,600 per year to qualify. Want to double-check your budget? Calculate how much rent you can afford with our Rent Affordability Calculator.
Front Street Lofts is offering 1 Month Free for eligible applicants, with rental rates starting at $1,615.
Yes! Front Street Lofts offers 7 Matterport 3D Tours. Explore different floor plans and see unit level details, all without leaving home.
What Are Walk Score®, Transit Score®, and Bike Score® Ratings?
Walk Score® measures the walkability of any address. Transit Score® measures access to public transit. Bike Score® measures the bikeability of any address.
What is a Sound Score Rating?
A Sound Score Rating aggregates noise caused by vehicle traffic, airplane traffic and local sources









