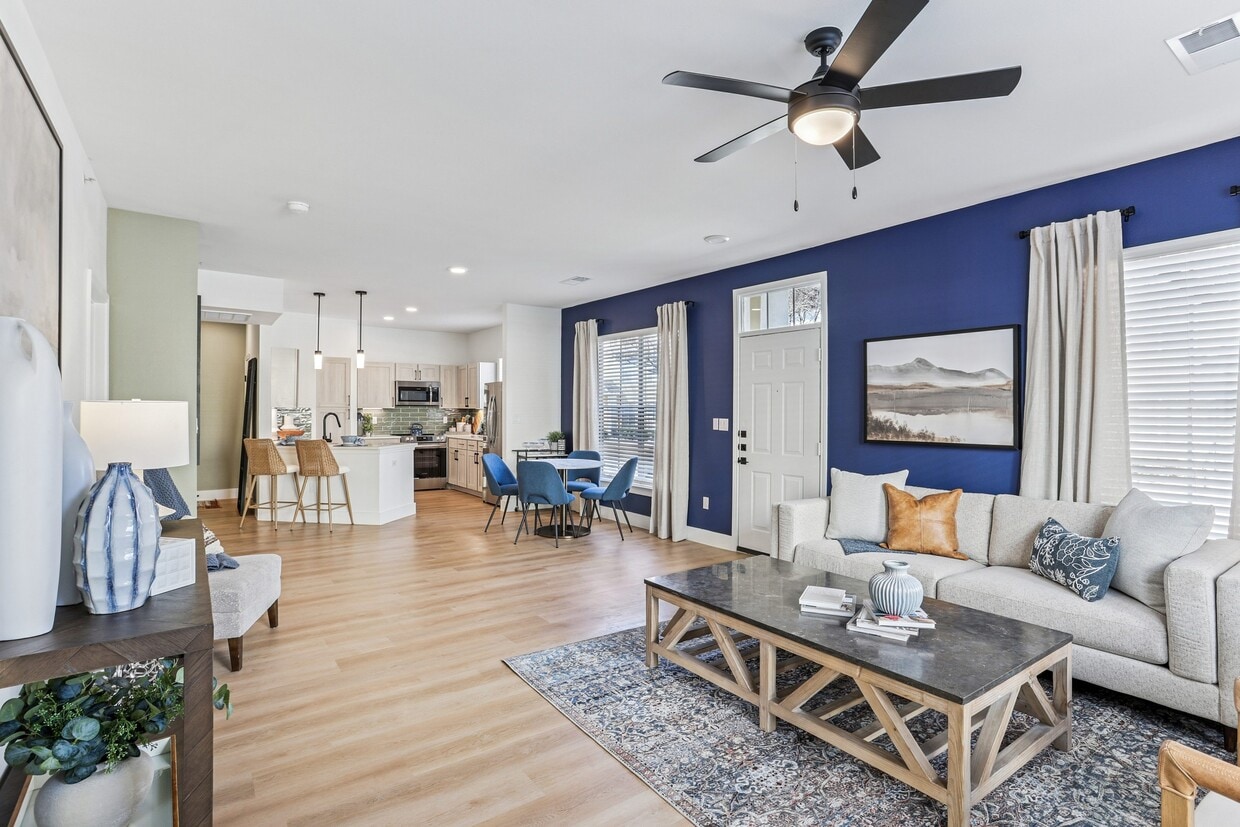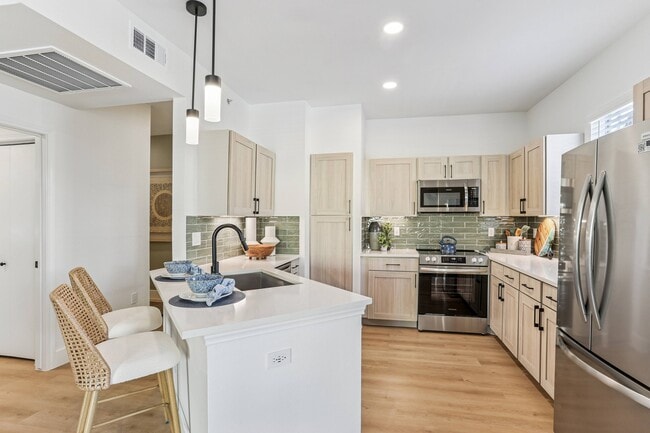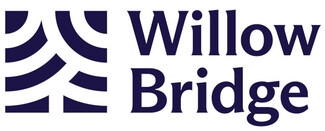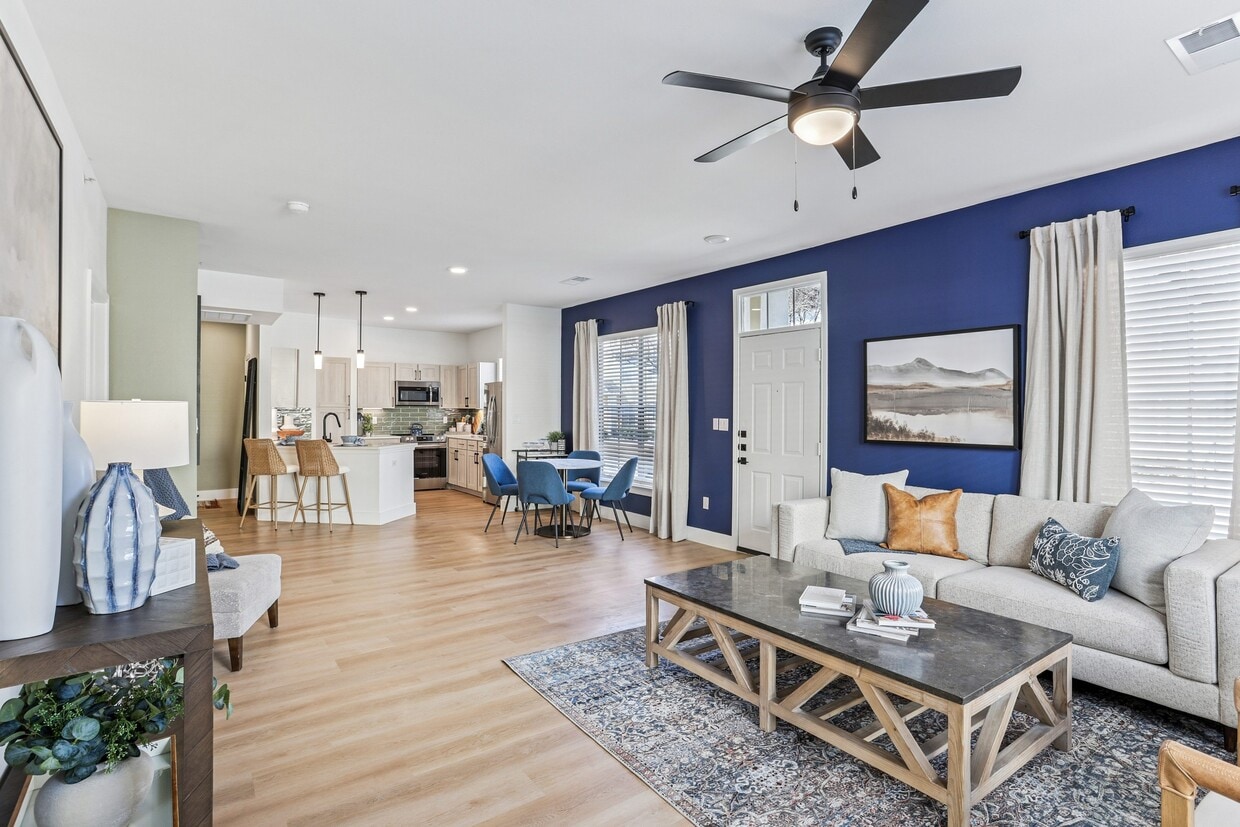Flatiron District at Austin Ranch
6815-6855 Windhaven Pky,
The Colony,
TX
75056
Leasing Office:
6740 Davidson St, The Colony, TX 75056
-
Monthly Rent
$990 - $8,081
-
Bedrooms
1 - 3 bd
-
Bathrooms
1 - 3.5 ba
-
Square Feet
605 - 2,078 sq ft
Highlights
- Pickleball Court
- Bay Window
- Porch
- Yard
- Pool
- Walk-In Closets
- Pet Play Area
- Walking/Biking Trails
- Fireplace
Pricing & Floor Plans
-
Unit 01-0118price $1,365square feet 716availibility Now
-
Unit 01-0320price $1,230square feet 716availibility Feb 24
-
Unit 01-0313price $1,332square feet 609availibility Now
-
Unit 20-0111price $1,467square feet 609availibility Now
-
Unit 01-0239price $1,245square feet 605availibility Feb 10
-
Unit 14-035price $1,332square feet 607availibility Now
-
Unit 05-034price $1,457square feet 648availibility Now
-
Unit 29-024price $1,457square feet 648availibility Now
-
Unit 29-014price $1,472square feet 648availibility Now
-
Unit 01-0328price $1,371square feet 650availibility Now
-
Unit 17-0313price $1,406square feet 650availibility Now
-
Unit 17-0213price $1,406square feet 650availibility Now
-
Unit 17-0331price $1,436square feet 692availibility Now
-
Unit 01-0440price $1,511square feet 692availibility Now
-
Unit 04-0101price $1,711square feet 692availibility Jan 31
-
Unit 01-0454price $1,474square feet 733availibility Now
-
Unit 06-0111price $1,514square feet 733availibility Now
-
Unit 16-0304price $1,524square feet 733availibility Now
-
Unit 01-0209price $1,524square feet 757availibility Now
-
Unit 11-0012price $1,639square feet 773availibility Now
-
Unit 11-0010price $1,614square feet 773availibility Mar 9
-
Unit 21-6628price $1,564square feet 773availibility Mar 14
-
Unit 15-0324price $1,602square feet 712availibility Now
-
Unit 28-022price $1,694square feet 915availibility Now
-
Unit 03-032price $1,759square feet 915availibility Now
-
Unit 24-026price $1,819square feet 915availibility Now
-
Unit 01-0338price $1,794square feet 1,076availibility Now
-
Unit 19-0126price $1,994square feet 1,076availibility Feb 5
-
Unit 19-0222price $1,919square feet 1,076availibility Feb 20
-
Unit 20-0311price $1,859square feet 980availibility Now
-
Unit 14-0223price $1,787square feet 809availibility Feb 3
-
Unit 20-0216price $1,789square feet 947availibility Feb 3
-
Unit 20-0120price $1,677square feet 716availibility Feb 5
-
Unit 06-012price $1,949square feet 1,034availibility Feb 6
-
Unit 31-813price $1,914square feet 821availibility Mar 18
-
Unit 20-0225price $1,190square feet 609availibility Mar 27
-
Unit 19-0333price $990square feet 609availibility Mar 28
-
Unit 26-023price $1,762square feet 789availibility Apr 7
-
Unit 07-0308price $1,844square feet 1,152availibility Now
-
Unit 01-0455price $1,929square feet 1,152availibility Now
-
Unit 01-0337price $1,879square feet 1,152availibility Mar 27
-
Unit 06-0323price $1,904square feet 1,130availibility Now
-
Unit 06-0123price $1,954square feet 1,130availibility Mar 5
-
Unit 16-0302price $1,854square feet 1,130availibility Mar 14
-
Unit 07-017price $1,901square feet 1,124availibility Now
-
Unit 28-031price $1,981square feet 1,124availibility Now
-
Unit 14-031price $1,981square feet 1,124availibility Now
-
Unit 05-0206price $1,904square feet 1,174availibility Now
-
Unit 05-0306price $2,004square feet 1,174availibility Now
-
Unit 15-0339price $1,991square feet 1,240availibility Now
-
Unit 15-0331price $1,991square feet 1,240availibility Now
-
Unit 01-0341price $1,996square feet 1,240availibility Now
-
Unit 03-6010price $2,233square feet 1,313availibility Now
-
Unit 19-0124price $2,286square feet 1,478availibility Now
-
Unit 07-6854price $2,296square feet 1,364availibility Now
-
Unit 10-6815price $2,481square feet 1,364availibility Now
-
Unit 04-6027price $2,944square feet 1,701availibility Now
-
Unit 11-6833price $2,306square feet 1,204availibility Feb 4
-
Unit 25-0003price $2,043square feet 1,279availibility Feb 15
-
Unit 15-133price $2,001square feet 1,177availibility Mar 15
-
Unit 02-6026price $3,258square feet 2,078availibility Now
-
Unit 03-6014price $3,318square feet 2,078availibility Now
-
Unit 02-0002price $2,764square feet 1,518availibility Mar 17
-
Unit 18-5913price $2,829square feet 1,518availibility Apr 12
-
Unit 01-0118price $1,365square feet 716availibility Now
-
Unit 01-0320price $1,230square feet 716availibility Feb 24
-
Unit 01-0313price $1,332square feet 609availibility Now
-
Unit 20-0111price $1,467square feet 609availibility Now
-
Unit 01-0239price $1,245square feet 605availibility Feb 10
-
Unit 14-035price $1,332square feet 607availibility Now
-
Unit 05-034price $1,457square feet 648availibility Now
-
Unit 29-024price $1,457square feet 648availibility Now
-
Unit 29-014price $1,472square feet 648availibility Now
-
Unit 01-0328price $1,371square feet 650availibility Now
-
Unit 17-0313price $1,406square feet 650availibility Now
-
Unit 17-0213price $1,406square feet 650availibility Now
-
Unit 17-0331price $1,436square feet 692availibility Now
-
Unit 01-0440price $1,511square feet 692availibility Now
-
Unit 04-0101price $1,711square feet 692availibility Jan 31
-
Unit 01-0454price $1,474square feet 733availibility Now
-
Unit 06-0111price $1,514square feet 733availibility Now
-
Unit 16-0304price $1,524square feet 733availibility Now
-
Unit 01-0209price $1,524square feet 757availibility Now
-
Unit 11-0012price $1,639square feet 773availibility Now
-
Unit 11-0010price $1,614square feet 773availibility Mar 9
-
Unit 21-6628price $1,564square feet 773availibility Mar 14
-
Unit 15-0324price $1,602square feet 712availibility Now
-
Unit 28-022price $1,694square feet 915availibility Now
-
Unit 03-032price $1,759square feet 915availibility Now
-
Unit 24-026price $1,819square feet 915availibility Now
-
Unit 01-0338price $1,794square feet 1,076availibility Now
-
Unit 19-0126price $1,994square feet 1,076availibility Feb 5
-
Unit 19-0222price $1,919square feet 1,076availibility Feb 20
-
Unit 20-0311price $1,859square feet 980availibility Now
-
Unit 14-0223price $1,787square feet 809availibility Feb 3
-
Unit 20-0216price $1,789square feet 947availibility Feb 3
-
Unit 20-0120price $1,677square feet 716availibility Feb 5
-
Unit 06-012price $1,949square feet 1,034availibility Feb 6
-
Unit 31-813price $1,914square feet 821availibility Mar 18
-
Unit 20-0225price $1,190square feet 609availibility Mar 27
-
Unit 19-0333price $990square feet 609availibility Mar 28
-
Unit 26-023price $1,762square feet 789availibility Apr 7
-
Unit 07-0308price $1,844square feet 1,152availibility Now
-
Unit 01-0455price $1,929square feet 1,152availibility Now
-
Unit 01-0337price $1,879square feet 1,152availibility Mar 27
-
Unit 06-0323price $1,904square feet 1,130availibility Now
-
Unit 06-0123price $1,954square feet 1,130availibility Mar 5
-
Unit 16-0302price $1,854square feet 1,130availibility Mar 14
-
Unit 07-017price $1,901square feet 1,124availibility Now
-
Unit 28-031price $1,981square feet 1,124availibility Now
-
Unit 14-031price $1,981square feet 1,124availibility Now
-
Unit 05-0206price $1,904square feet 1,174availibility Now
-
Unit 05-0306price $2,004square feet 1,174availibility Now
-
Unit 15-0339price $1,991square feet 1,240availibility Now
-
Unit 15-0331price $1,991square feet 1,240availibility Now
-
Unit 01-0341price $1,996square feet 1,240availibility Now
-
Unit 03-6010price $2,233square feet 1,313availibility Now
-
Unit 19-0124price $2,286square feet 1,478availibility Now
-
Unit 07-6854price $2,296square feet 1,364availibility Now
-
Unit 10-6815price $2,481square feet 1,364availibility Now
-
Unit 04-6027price $2,944square feet 1,701availibility Now
-
Unit 11-6833price $2,306square feet 1,204availibility Feb 4
-
Unit 25-0003price $2,043square feet 1,279availibility Feb 15
-
Unit 15-133price $2,001square feet 1,177availibility Mar 15
-
Unit 02-6026price $3,258square feet 2,078availibility Now
-
Unit 03-6014price $3,318square feet 2,078availibility Now
-
Unit 02-0002price $2,764square feet 1,518availibility Mar 17
-
Unit 18-5913price $2,829square feet 1,518availibility Apr 12
Fees and Policies
The fees below are based on community-supplied data and may exclude additional fees and utilities. Use the Cost Calculator to add these fees to the base price.
-
Utilities & Essentials
-
Pest ControlCharged per unit.$15 / mo
-
Amenity FeeCharged per unit.$15 / mo
-
-
One-Time Basics
-
Due at Application
-
Application Fee Per ApplicantCharged per applicant.$75
-
-
Due at Move-In
-
Administrative FeeCharged per unit.$75
-
-
Due at Application
Pet policies are negotiable.
-
Dogs
-
Dog DepositCharged per pet.$100
-
Dog FeeCharged per pet.$200
-
Dog RentCharged per pet.$25 / mo
Restrictions:NoneRead More Read LessComments -
-
Cats
-
Cat DepositCharged per pet.$100
-
Cat FeeCharged per pet.$200
-
Cat RentCharged per pet.$25 / mo
Restrictions:Comments -
-
Parking
-
Parking FeeMax of 1. Charged per vehicle.$25 - $150 / mo
Comments -
-
Additional Parking Options
-
OtherPlease call for parking information.
-
-
Storage Unit
-
Storage DepositCharged per rentable item.$0
-
Storage RentCharged per rentable item.$25 / mo
-
Property Fee Disclaimer: Based on community-supplied data and independent market research. Subject to change without notice. May exclude fees for mandatory or optional services and usage-based utilities.
Details
Utilities Included
-
Trash Removal
Lease Options
-
3 - 12 Month Leases
-
Short term lease
Property Information
-
Built in 2012
-
1561 units/4 stories
Select a unit to view pricing & availability
About Flatiron District at Austin Ranch
Set your base camp at Flatiron District at Austin Ranch. Our newly renovated one, two, and three-bedroom homes offer a next-level living experience in The Colony, Texas. This lush, walkable community is your connection to the local neighborhood, modern amenities, and vacation-style relaxation. Take advantage of one of the five on-site swimming pools or two state-of-the-art fitness centers, or enjoy a serene walk with your pup along the tree-lined paths.A new home represents a new chapter in your life, but life at Flatiron District at Austin Ranch is the start of a new book entirely. Our stand-out community offers a variety of living options to fit your style, needs, and wants seamlessly. Each of our finish-outs offers a little something different, inspired by New York City boroughs and packed with classic Southern charm.
Flatiron District at Austin Ranch is an apartment community located in Denton County and the 75056 ZIP Code. This area is served by the Lewisville Independent attendance zone.
Unique Features
- Above-Range Microwave
- Community Social Events
- Flatiron Preferred Employer Program
- Track Lighting *
- Electric Vehicle Charging Stations
- Fetch Package Delivery
- Pickleball Court
- Soaking Tubs
- Two Guest Suites
- Dual Vanity Sinks *
- Fireplaces for Cozy Evenings *
- Smart Thermostats*
- Upscale Wood Style Flooring *
- Walk-in Showers *
- Designer Tile Backsplash in Kitchen*
- Exclusive Resident App
- Full Size Washer & Dryer Included *
- Ceiling Fans in bedrooms*
- Nine Foot Ceilings
- Attached Garages *
- Expansive Windows with Abundant Natural Light *
- Upgraded lighting fixtures *
- Gourmet Kitchen Islands *
- Lewisville School District
- Lush Walking Trails and Stunning Lakes/Ponds
- Private Patios or Balconies or Yards
- White Marble and Grey Quartz Counter Tops*
Contact
Community Amenities
Pool
Fitness Center
Laundry Facilities
Elevator
Concierge
Playground
Clubhouse
Business Center
Property Services
- Package Service
- Wi-Fi
- Laundry Facilities
- Maintenance on site
- Property Manager on Site
- Concierge
- 24 Hour Access
- Renters Insurance Program
- Online Services
- Pet Care
- Pet Play Area
- EV Charging
Shared Community
- Elevator
- Business Center
- Clubhouse
- Lounge
- Storage Space
Fitness & Recreation
- Fitness Center
- Pool
- Playground
- Volleyball Court
- Walking/Biking Trails
- Gameroom
- Pickleball Court
Outdoor Features
- Sundeck
- Courtyard
- Grill
- Picnic Area
- Pond
Apartment Features
Washer/Dryer
Air Conditioning
Dishwasher
Washer/Dryer Hookup
High Speed Internet Access
Hardwood Floors
Walk-In Closets
Island Kitchen
Indoor Features
- High Speed Internet Access
- Wi-Fi
- Washer/Dryer
- Washer/Dryer Hookup
- Air Conditioning
- Heating
- Ceiling Fans
- Cable Ready
- Storage Space
- Double Vanities
- Tub/Shower
- Fireplace
Kitchen Features & Appliances
- Dishwasher
- Disposal
- Ice Maker
- Granite Countertops
- Stainless Steel Appliances
- Pantry
- Island Kitchen
- Kitchen
- Microwave
- Oven
- Range
Model Details
- Hardwood Floors
- Carpet
- Vinyl Flooring
- Crown Molding
- Vaulted Ceiling
- Bay Window
- Views
- Walk-In Closets
- Linen Closet
- Window Coverings
- Large Bedrooms
- Balcony
- Patio
- Porch
- Yard
- Package Service
- Wi-Fi
- Laundry Facilities
- Maintenance on site
- Property Manager on Site
- Concierge
- 24 Hour Access
- Renters Insurance Program
- Online Services
- Pet Care
- Pet Play Area
- EV Charging
- Elevator
- Business Center
- Clubhouse
- Lounge
- Storage Space
- Sundeck
- Courtyard
- Grill
- Picnic Area
- Pond
- Fitness Center
- Pool
- Playground
- Volleyball Court
- Walking/Biking Trails
- Gameroom
- Pickleball Court
- Above-Range Microwave
- Community Social Events
- Flatiron Preferred Employer Program
- Track Lighting *
- Electric Vehicle Charging Stations
- Fetch Package Delivery
- Pickleball Court
- Soaking Tubs
- Two Guest Suites
- Dual Vanity Sinks *
- Fireplaces for Cozy Evenings *
- Smart Thermostats*
- Upscale Wood Style Flooring *
- Walk-in Showers *
- Designer Tile Backsplash in Kitchen*
- Exclusive Resident App
- Full Size Washer & Dryer Included *
- Ceiling Fans in bedrooms*
- Nine Foot Ceilings
- Attached Garages *
- Expansive Windows with Abundant Natural Light *
- Upgraded lighting fixtures *
- Gourmet Kitchen Islands *
- Lewisville School District
- Lush Walking Trails and Stunning Lakes/Ponds
- Private Patios or Balconies or Yards
- White Marble and Grey Quartz Counter Tops*
- High Speed Internet Access
- Wi-Fi
- Washer/Dryer
- Washer/Dryer Hookup
- Air Conditioning
- Heating
- Ceiling Fans
- Cable Ready
- Storage Space
- Double Vanities
- Tub/Shower
- Fireplace
- Dishwasher
- Disposal
- Ice Maker
- Granite Countertops
- Stainless Steel Appliances
- Pantry
- Island Kitchen
- Kitchen
- Microwave
- Oven
- Range
- Hardwood Floors
- Carpet
- Vinyl Flooring
- Crown Molding
- Vaulted Ceiling
- Bay Window
- Views
- Walk-In Closets
- Linen Closet
- Window Coverings
- Large Bedrooms
- Balcony
- Patio
- Porch
- Yard
| Monday | 8:30am - 5:30pm |
|---|---|
| Tuesday | 8:30am - 5:30pm |
| Wednesday | 8:30am - 5:30pm |
| Thursday | 8:30am - 5:30pm |
| Friday | 8:30am - 5:30pm |
| Saturday | 10am - 5pm |
| Sunday | Closed |
The Colony, situated along Lewisville Lake's shores, combines lakeside living with suburban convenience in the Dallas-Fort Worth metroplex. With 23 miles of shoreline, residents enjoy year-round water activities and outdoor recreation. The rental market offers diverse housing options from apartments to single-family homes. Current rental rates average $1,617 for one-bedroom units and $2,110 for two-bedroom homes.
Established in 1973 along Highway 121, The Colony has grown into a thriving community of over 44,500 residents. The city features Grandscape, one of North Texas's largest mixed-use developments, offering shopping, dining, and entertainment options. Outdoor enthusiasts appreciate the extensive network of parks and trails throughout the community, including Stewart Creek Park and The Colony Shoreline Trail. The area is served by both Lewisville and Little Elm Independent School Districts, with multiple schools serving the community.
Learn more about living in The Colony| Colleges & Universities | Distance | ||
|---|---|---|---|
| Colleges & Universities | Distance | ||
| Drive: | 11 min | 5.5 mi | |
| Drive: | 15 min | 8.6 mi | |
| Drive: | 17 min | 9.8 mi | |
| Drive: | 18 min | 12.1 mi |
 The GreatSchools Rating helps parents compare schools within a state based on a variety of school quality indicators and provides a helpful picture of how effectively each school serves all of its students. Ratings are on a scale of 1 (below average) to 10 (above average) and can include test scores, college readiness, academic progress, advanced courses, equity, discipline and attendance data. We also advise parents to visit schools, consider other information on school performance and programs, and consider family needs as part of the school selection process.
The GreatSchools Rating helps parents compare schools within a state based on a variety of school quality indicators and provides a helpful picture of how effectively each school serves all of its students. Ratings are on a scale of 1 (below average) to 10 (above average) and can include test scores, college readiness, academic progress, advanced courses, equity, discipline and attendance data. We also advise parents to visit schools, consider other information on school performance and programs, and consider family needs as part of the school selection process.
View GreatSchools Rating Methodology
Data provided by GreatSchools.org © 2026. All rights reserved.
Transportation options available in The Colony include North Carrollton/Frankford Station, located 9.1 miles from Flatiron District at Austin Ranch. Flatiron District at Austin Ranch is near Dallas Love Field, located 19.1 miles or 27 minutes away, and Dallas-Fort Worth International, located 20.1 miles or 26 minutes away.
| Transit / Subway | Distance | ||
|---|---|---|---|
| Transit / Subway | Distance | ||
|
|
Drive: | 18 min | 9.1 mi |
|
|
Drive: | 20 min | 10.6 mi |
|
|
Drive: | 18 min | 11.8 mi |
|
|
Drive: | 19 min | 12.4 mi |
|
|
Drive: | 19 min | 13.0 mi |
| Commuter Rail | Distance | ||
|---|---|---|---|
| Commuter Rail | Distance | ||
| Drive: | 15 min | 9.0 mi | |
| Drive: | 17 min | 9.8 mi | |
|
|
Drive: | 17 min | 11.1 mi |
| Drive: | 21 min | 13.8 mi | |
| Drive: | 32 min | 22.4 mi |
| Airports | Distance | ||
|---|---|---|---|
| Airports | Distance | ||
|
Dallas Love Field
|
Drive: | 27 min | 19.1 mi |
|
Dallas-Fort Worth International
|
Drive: | 26 min | 20.1 mi |
Time and distance from Flatiron District at Austin Ranch.
| Shopping Centers | Distance | ||
|---|---|---|---|
| Shopping Centers | Distance | ||
| Walk: | 19 min | 1.0 mi | |
| Walk: | 19 min | 1.0 mi | |
| Drive: | 3 min | 1.2 mi |
| Parks and Recreation | Distance | ||
|---|---|---|---|
| Parks and Recreation | Distance | ||
|
Arbor Hills Nature Preserve
|
Drive: | 3 min | 1.7 mi |
|
Environmental Education Center
|
Drive: | 13 min | 7.2 mi |
|
Beckert Park
|
Drive: | 12 min | 8.0 mi |
|
Trail at the Woods
|
Drive: | 19 min | 10.3 mi |
|
Heritage Farmstead Museum
|
Drive: | 17 min | 11.3 mi |
| Hospitals | Distance | ||
|---|---|---|---|
| Hospitals | Distance | ||
| Drive: | 3 min | 1.5 mi | |
| Drive: | 4 min | 1.7 mi | |
| Drive: | 5 min | 2.5 mi |
| Military Bases | Distance | ||
|---|---|---|---|
| Military Bases | Distance | ||
| Drive: | 39 min | 29.5 mi | |
| Drive: | 64 min | 48.0 mi |
Flatiron District at Austin Ranch Photos
-
Astoria Finishes
-
Astoria Kitchen Finishes
-
Astoria Finishes
-
Astoria Finishes
-
Astoria Kitchen Finishes
-
Astoria Kitchen Finishes
-
Astoria Finishes
-
Astoria Finishes
-
Astoria Bathroom Finishes
Models
-
1 Bedroom
-
1 Bedroom
-
1 Bedroom
-
1 Bedroom
-
1 Bedroom
-
1 Bedroom
Nearby Apartments
Within 50 Miles of Flatiron District at Austin Ranch
-
Bexford Pullman
6303 Frisco Square Blvd
Frisco, TX 75034
$1,541 - $3,096
1-2 Br 6.5 mi
-
Sonterra at Buckingham
530 Buckingham Rd
Richardson, TX 75081
Call for Rent
1-3 Br 11.2 mi
-
Copper Bishop Arts
505 W 8th St
Dallas, TX 75208
$1,495 - $3,200
1-2 Br 21.4 mi
-
Arthouse
251 Town Center Ln
Keller, TX 76248
$1,425 - $2,949
1-3 Br 23.6 mi
-
Lakeview Apartments
1307 Ridge Rd
Rockwall, TX 75087
$1,334 - $2,600
1-3 Br 24.5 mi
-
DeSoto Town Center
207 E Pleasant Run Rd
DeSoto, TX 75115
$1,515 - $2,365
1-2 Br 31.2 mi
This property has units with in‑unit washers and dryers, making laundry day simple for residents.
This property includes trash removal in rent. Residents are responsible for any other utilities not listed.
Parking is available at this property. Fees may apply depending on the type of parking offered. Contact this property for details.
This property has one to three-bedrooms with rent ranges from $990/mo. to $8,081/mo.
Yes, this property welcomes pets. Breed restrictions, weight limits, and additional fees may apply. View this property's pet policy.
A good rule of thumb is to spend no more than 30% of your gross income on rent. Based on the lowest available rent of $990 for a one-bedroom, you would need to earn about $36,000 per year to qualify. Want to double-check your budget? Try our Rent Affordability Calculator to see how much rent fits your income and lifestyle.
This property is offering Specials for eligible applicants, with rental rates starting at $990.
While this property does not offer Matterport 3D tours, renters can request a tour directly through our online platform.
What Are Walk Score®, Transit Score®, and Bike Score® Ratings?
Walk Score® measures the walkability of any address. Transit Score® measures access to public transit. Bike Score® measures the bikeability of any address.
What is a Sound Score Rating?
A Sound Score Rating aggregates noise caused by vehicle traffic, airplane traffic and local sources








