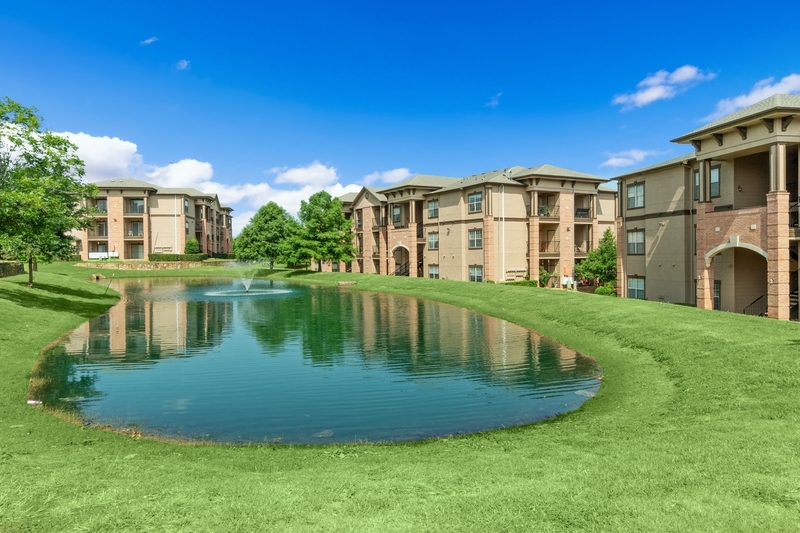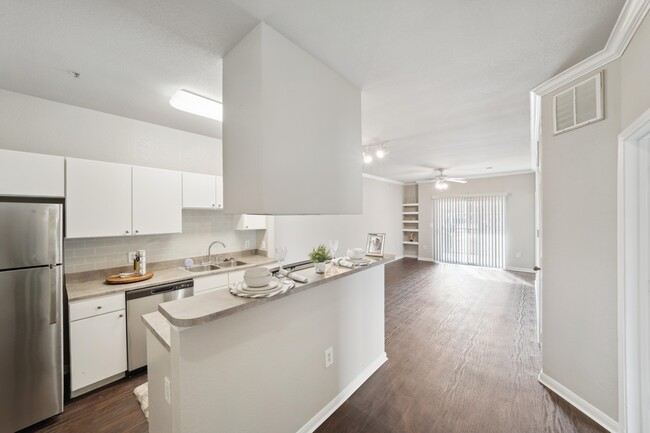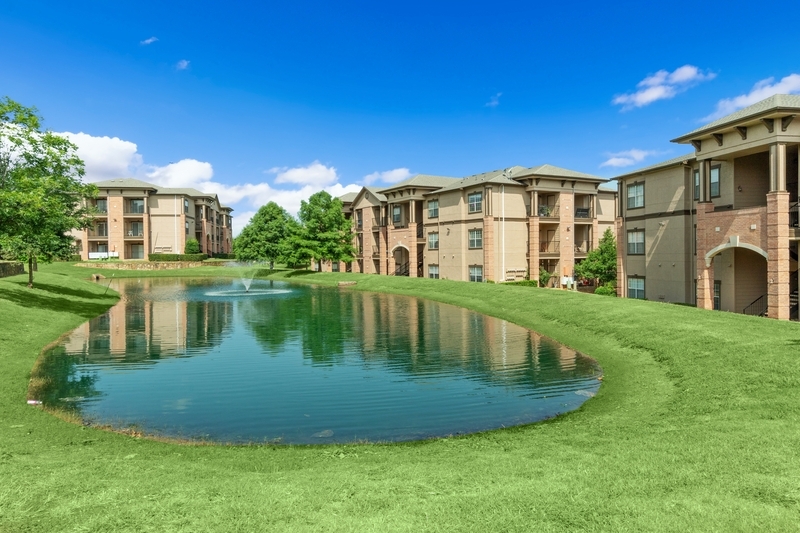-
Monthly Rent
$946 - $6,096
-
Bedrooms
1 - 3 bd
-
Bathrooms
1 - 2 ba
-
Square Feet
622 - 1,185 sq ft
Discover a lifestyle of elevated comfort at Falcon Lakes Apartments, where gated serenity meets modern design in the heart of South Arlington. Choose from spacious one- to three-bedroom floor plans outfitted with built-in bookshelves, stainless steel appliances, and walk-in closets that blend function with elegance.Enjoy moments of wellness and connection at our resort-style pool, 24-hour fitness studio, and clubhouse lounge. With pet-friendly policies, pond views, and everyday conveniences like on-site storage and proximity to Albertsons, Kroger, and Kennedale schools, your life flows seamlessly.
Highlights
- Porch
- High Ceilings
- Pool
- Walk-In Closets
- Controlled Access
- Island Kitchen
- Gated
- Grill
- Balcony
Pricing & Floor Plans
-
Unit 0535price $946square feet 756availibility Now
-
Unit 0824price $976square feet 756availibility Now
-
Unit 0534price $996square feet 756availibility Now
-
Unit 1225price $996square feet 622availibility Now
-
Unit 0224price $996square feet 622availibility Now
-
Unit 1025price $1,062square feet 622availibility Now
-
Unit 0738price $1,252square feet 949availibility Now
-
Unit 0631price $1,252square feet 949availibility Now
-
Unit 1228price $1,282square feet 949availibility Now
-
Unit 1137price $1,287square feet 1,003availibility Now
-
Unit 1132price $1,287square feet 1,003availibility Now
-
Unit 1121price $1,317square feet 1,003availibility Now
-
Unit 0314price $1,958square feet 1,185availibility Now
-
Unit 0313price $2,053square feet 1,185availibility Now
-
Unit 0535price $946square feet 756availibility Now
-
Unit 0824price $976square feet 756availibility Now
-
Unit 0534price $996square feet 756availibility Now
-
Unit 1225price $996square feet 622availibility Now
-
Unit 0224price $996square feet 622availibility Now
-
Unit 1025price $1,062square feet 622availibility Now
-
Unit 0738price $1,252square feet 949availibility Now
-
Unit 0631price $1,252square feet 949availibility Now
-
Unit 1228price $1,282square feet 949availibility Now
-
Unit 1137price $1,287square feet 1,003availibility Now
-
Unit 1132price $1,287square feet 1,003availibility Now
-
Unit 1121price $1,317square feet 1,003availibility Now
-
Unit 0314price $1,958square feet 1,185availibility Now
-
Unit 0313price $2,053square feet 1,185availibility Now
Fees and Policies
The fees below are based on community-supplied data and may exclude additional fees and utilities. Use the Cost Calculator to add these fees to the base price.
-
Utilities & Essentials
-
Pest ControlCharged per unit.$2 / mo
-
Stormwater Utility AdminCharged per unit.$3 / mo
-
Water Utility BaseCharged per unit.$3.25 / mo
-
Sewer Utility BaseCharged per unit.$4.75 / mo
-
Stormwater UtilityCharged per unit. Payable to 3rd PartyUsage-based
-
Electric UtilityCharged per unit. Payable to 3rd PartyUsage-based
-
Water UtilityCharged per unit. Payable to 3rd PartyUsage-based
-
Community TrashCharged per unit.Usage-based
-
-
One-Time Basics
-
Due at Application
-
Administrative FeeCharged per unit.$200
-
Application FeeCharged per applicant.$75
-
-
Due at Move-In
-
Security DepositCharged per unit.$100 - $200Disclaimer: Subject to change based on approval statusRead More Read Less
-
-
Due at Application
-
Dogs
Max of 2Restrictions:Comments
-
Cats
Max of 2Restrictions:Comments
-
Pet Fees
-
Carport
Comments
-
Surface Lot
-
Parking FeeMax of 1. Charged per vehicle.$0 / mo
Comments -
-
Additional Parking Options
-
Other
-
-
Storage Unit
-
Storage DepositCharged per rentable item.$0
-
Storage RentCharged per rentable item.$25 / mo
-
-
Additional Storage Options
Property Fee Disclaimer: Based on community-supplied data and independent market research. Subject to change without notice. May exclude fees for mandatory or optional services and usage-based utilities.
Details
Property Information
-
Built in 2002
-
248 units/3 stories
Matterport 3D Tours
About Falcon Lakes
Discover a lifestyle of elevated comfort at Falcon Lakes Apartments, where gated serenity meets modern design in the heart of South Arlington. Choose from spacious one- to three-bedroom floor plans outfitted with built-in bookshelves, stainless steel appliances, and walk-in closets that blend function with elegance.Enjoy moments of wellness and connection at our resort-style pool, 24-hour fitness studio, and clubhouse lounge. With pet-friendly policies, pond views, and everyday conveniences like on-site storage and proximity to Albertsons, Kroger, and Kennedale schools, your life flows seamlessly.
Falcon Lakes is an apartment community located in Tarrant County and the 76001 ZIP Code. This area is served by the Kennedale Independent attendance zone.
Unique Features
- Dishwashers
- Balconies
- Crown molding accents
- Pantry
- Refrigerator with ice
- Storage spaces available
- Whirlpool appliance package
- Built-in computer desk
- Gated community
- 9 ft. ceiling
- Coffee Bar
- Disposals
- Wheelchair accessible
- Window Covering
- 24-hour fitness studio
- Built In Bookshelves
- Dining rooms
- Large Closet
- Large pantries
- Linen closets
- Oval tub
- Plush carpet
- Renovated Unit
- 2nd Floor
- Crown molding
- Frost Free Refrigerator with Ice Maker
- On-site maintenance
- Bookshelves
- Built In Desk
- Computer desk
- Divided sink
- On-site management
- Patios
- 3rd Floor
- 9' ceilings
- Ceiling fan master bedroom
- Outdoor barbecue grills
- Resort-inspired pool
- Washer & Dryer Included
- White on white appliances
Community Amenities
Pool
Fitness Center
Laundry Facilities
Clubhouse
- Package Service
- Wi-Fi
- Laundry Facilities
- Controlled Access
- Maintenance on site
- Property Manager on Site
- 24 Hour Access
- Online Services
- Business Center
- Clubhouse
- Lounge
- Storage Space
- Walk-Up
- Fitness Center
- Pool
- Gated
- Courtyard
- Grill
- Pond
Apartment Features
Washer/Dryer
Air Conditioning
Dishwasher
Washer/Dryer Hookup
High Speed Internet Access
Hardwood Floors
Walk-In Closets
Island Kitchen
Indoor Features
- High Speed Internet Access
- Washer/Dryer
- Washer/Dryer Hookup
- Air Conditioning
- Heating
- Ceiling Fans
- Smoke Free
- Cable Ready
- Storage Space
- Tub/Shower
- Handrails
- Wheelchair Accessible (Rooms)
Kitchen Features & Appliances
- Dishwasher
- Disposal
- Ice Maker
- Stainless Steel Appliances
- Pantry
- Island Kitchen
- Kitchen
- Microwave
- Oven
- Range
- Refrigerator
- Instant Hot Water
Model Details
- Hardwood Floors
- Carpet
- Vinyl Flooring
- Dining Room
- High Ceilings
- Built-In Bookshelves
- Crown Molding
- Walk-In Closets
- Linen Closet
- Window Coverings
- Large Bedrooms
- Balcony
- Patio
- Porch
- Package Service
- Wi-Fi
- Laundry Facilities
- Controlled Access
- Maintenance on site
- Property Manager on Site
- 24 Hour Access
- Online Services
- Business Center
- Clubhouse
- Lounge
- Storage Space
- Walk-Up
- Gated
- Courtyard
- Grill
- Pond
- Fitness Center
- Pool
- Dishwashers
- Balconies
- Crown molding accents
- Pantry
- Refrigerator with ice
- Storage spaces available
- Whirlpool appliance package
- Built-in computer desk
- Gated community
- 9 ft. ceiling
- Coffee Bar
- Disposals
- Wheelchair accessible
- Window Covering
- 24-hour fitness studio
- Built In Bookshelves
- Dining rooms
- Large Closet
- Large pantries
- Linen closets
- Oval tub
- Plush carpet
- Renovated Unit
- 2nd Floor
- Crown molding
- Frost Free Refrigerator with Ice Maker
- On-site maintenance
- Bookshelves
- Built In Desk
- Computer desk
- Divided sink
- On-site management
- Patios
- 3rd Floor
- 9' ceilings
- Ceiling fan master bedroom
- Outdoor barbecue grills
- Resort-inspired pool
- Washer & Dryer Included
- White on white appliances
- High Speed Internet Access
- Washer/Dryer
- Washer/Dryer Hookup
- Air Conditioning
- Heating
- Ceiling Fans
- Smoke Free
- Cable Ready
- Storage Space
- Tub/Shower
- Handrails
- Wheelchair Accessible (Rooms)
- Dishwasher
- Disposal
- Ice Maker
- Stainless Steel Appliances
- Pantry
- Island Kitchen
- Kitchen
- Microwave
- Oven
- Range
- Refrigerator
- Instant Hot Water
- Hardwood Floors
- Carpet
- Vinyl Flooring
- Dining Room
- High Ceilings
- Built-In Bookshelves
- Crown Molding
- Walk-In Closets
- Linen Closet
- Window Coverings
- Large Bedrooms
- Balcony
- Patio
- Porch
| Monday | 9am - 6pm |
|---|---|
| Tuesday | 9am - 6pm |
| Wednesday | 9am - 6pm |
| Thursday | 9am - 6pm |
| Friday | 9am - 6pm |
| Saturday | 10am - 5pm |
| Sunday | 1pm - 5pm |
South Arlington, the area south of I-20 and bordered on the southeast side by Joe Pool Lake, provides a variety of parks, shops, restaurants, and Tarrant Community College, all just minutes from downtown. The parks are plentiful -- Lyn Creek Linear Park, Fish Creek Linear Park, Cravens Park, the Tails 'N Trails Dog Park -- and so is the shopping. Shopping destinations are scattered throughout South Arlington and include Lake Prairie Town Crossing, the Parks at Arlington shopping mall, and Grand Prairie Premium Outlets.
Living in South Arlington, residents are able to easily enjoy the city's nearby sports -- Arlington is the home of the AT&T Stadium and the Dallas Cowboys -- as well as Six Flags Over Texas and other Arlington attractions while having a peaceful, suburban neighborhood to call home. Downtown Fort Worth is just 20 miles northwest, offering even more opportunities for work and fun.
Learn more about living in South ArlingtonCompare neighborhood and city base rent averages by bedroom.
| South Arlington | Arlington, TX | |
|---|---|---|
| Studio | - | $1,002 |
| 1 Bedroom | $1,252 | $1,126 |
| 2 Bedrooms | $1,658 | $1,515 |
| 3 Bedrooms | $2,239 | $1,926 |
| Colleges & Universities | Distance | ||
|---|---|---|---|
| Colleges & Universities | Distance | ||
| Drive: | 18 min | 8.4 mi | |
| Drive: | 13 min | 9.4 mi | |
| Drive: | 18 min | 11.7 mi | |
| Drive: | 20 min | 12.5 mi |
 The GreatSchools Rating helps parents compare schools within a state based on a variety of school quality indicators and provides a helpful picture of how effectively each school serves all of its students. Ratings are on a scale of 1 (below average) to 10 (above average) and can include test scores, college readiness, academic progress, advanced courses, equity, discipline and attendance data. We also advise parents to visit schools, consider other information on school performance and programs, and consider family needs as part of the school selection process.
The GreatSchools Rating helps parents compare schools within a state based on a variety of school quality indicators and provides a helpful picture of how effectively each school serves all of its students. Ratings are on a scale of 1 (below average) to 10 (above average) and can include test scores, college readiness, academic progress, advanced courses, equity, discipline and attendance data. We also advise parents to visit schools, consider other information on school performance and programs, and consider family needs as part of the school selection process.
View GreatSchools Rating Methodology
Data provided by GreatSchools.org © 2026. All rights reserved.
Falcon Lakes Photos
-
-
B2B 2BR, 2BA - 1,003SF
-
-
-
-
-
-
-
Models
-
1 Bedroom
-
1 Bedroom
-
1 Bedroom
-
1 Bedroom
-
2 Bedrooms
-
2 Bedrooms
Nearby Apartments
Within 50 Miles of Falcon Lakes
-
The Roosevelt Arlington Commons
425 E Lamar Blvd
Arlington, TX 76011
$1,199 - $4,695
1-2 Br 9.3 mi
-
Bell Lancaster
2901 Bledsoe St
Fort Worth, TX 76107
$1,250 - $2,986
1-2 Br 12.5 mi
-
West Mockingbird
2223 Hawes Ave
Dallas, TX 75235
$1,359 - $9,587
1-3 Br 23.2 mi
-
Bell Southstone Yards
4220 Tributary Wy
Frisco, TX 75034
$1,620 - $3,152
1-2 Br 36.2 mi
-
Legacy North
5765 Bozeman Dr
Plano, TX 75024
$1,137 - $6,924
1-2 Br 37.1 mi
-
Bell Starwood
6595 Lebanon Rd
Frisco, TX 75034
$1,330 - $3,371
1-3 Br 38.9 mi
Falcon Lakes has units with in‑unit washers and dryers, making laundry day simple for residents.
Utilities are not included in rent. Residents should plan to set up and pay for all services separately.
Parking is available at Falcon Lakes. Fees may apply depending on the type of parking offered. Contact this property for details.
Falcon Lakes has one to three-bedrooms with rent ranges from $946/mo. to $6,096/mo.
Yes, Falcon Lakes welcomes pets. Breed restrictions, weight limits, and additional fees may apply. View this property's pet policy.
A good rule of thumb is to spend no more than 30% of your gross income on rent. Based on the lowest available rent of $946 for a one-bedroom, you would need to earn about $34,000 per year to qualify. Want to double-check your budget? Try our Rent Affordability Calculator to see how much rent fits your income and lifestyle.
Falcon Lakes is offering Specials for eligible applicants, with rental rates starting at $946.
Yes! Falcon Lakes offers 4 Matterport 3D Tours. Explore different floor plans and see unit level details, all without leaving home.
What Are Walk Score®, Transit Score®, and Bike Score® Ratings?
Walk Score® measures the walkability of any address. Transit Score® measures access to public transit. Bike Score® measures the bikeability of any address.
What is a Sound Score Rating?
A Sound Score Rating aggregates noise caused by vehicle traffic, airplane traffic and local sources








