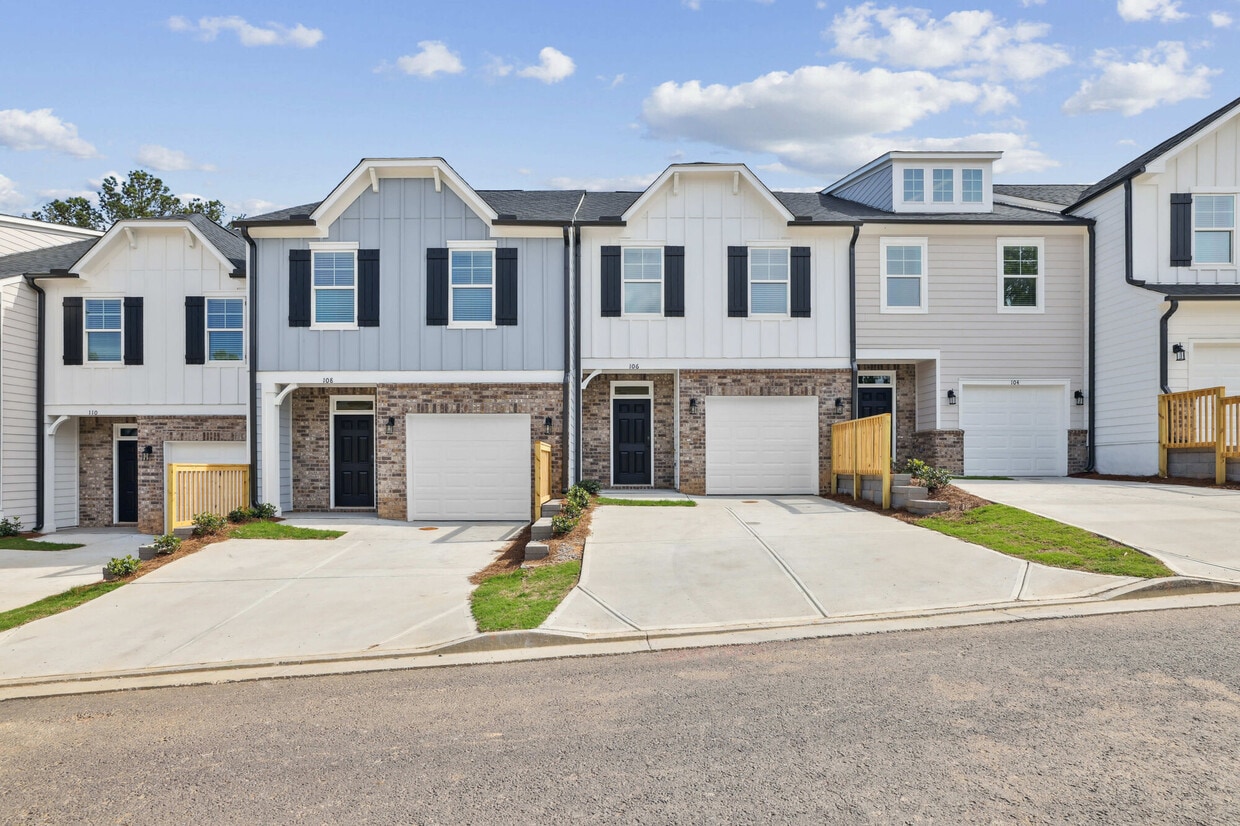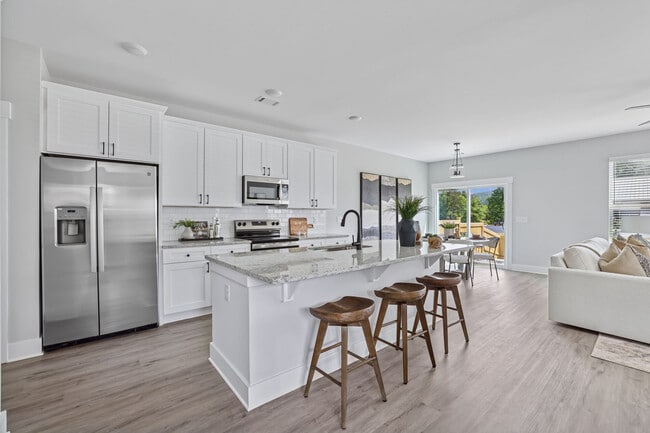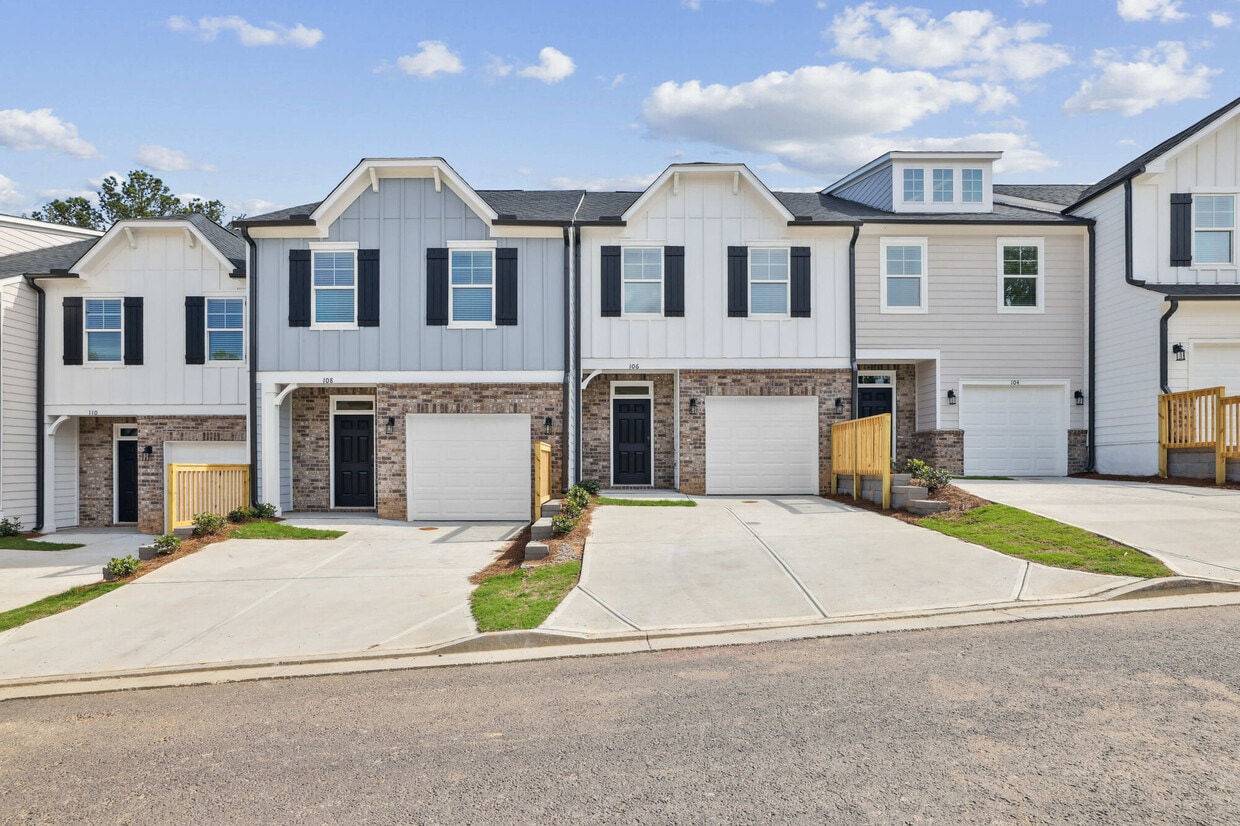-
Total Monthly Price
$1,907 - $2,407
-
Bedrooms
3 bd
-
Bathrooms
2.5 ba
-
Square Feet
1,367 - 1,816 sq ft
Highlights
- New Construction
- Cabana
- Pool
- Walk-In Closets
- Pet Play Area
- Walking/Biking Trails
- Island Kitchen
- Dog Park
Pricing & Floor Plans
-
Unit 203price $2,007square feet 1,367availibility Now
-
Unit 433price $2,007square feet 1,367availibility Now
-
Unit 412price $2,207square feet 1,367availibility Now
-
Unit 112price $2,107square feet 1,511availibility Now
-
Unit 331price $2,107square feet 1,511availibility Jul 27
-
Unit 333price $2,107square feet 1,511availibility Jul 27
-
Unit 439price $2,407square feet 1,816availibility Now
-
Unit 201price $2,407square feet 1,816availibility Now
-
Unit 209price $2,407square feet 1,816availibility Now
-
Unit 203price $2,007square feet 1,367availibility Now
-
Unit 433price $2,007square feet 1,367availibility Now
-
Unit 412price $2,207square feet 1,367availibility Now
-
Unit 112price $2,107square feet 1,511availibility Now
-
Unit 331price $2,107square feet 1,511availibility Jul 27
-
Unit 333price $2,107square feet 1,511availibility Jul 27
-
Unit 439price $2,407square feet 1,816availibility Now
-
Unit 201price $2,407square feet 1,816availibility Now
-
Unit 209price $2,407square feet 1,816availibility Now
Fees and Policies
The fees listed below are community-provided and may exclude utilities or add-ons. All payments are made directly to the property and are non-refundable unless otherwise specified. Use the Cost Calculator to determine costs based on your needs.
-
Utilities & Essentials
-
Trash Services - HaulingAmount for shared trash/waste services. Charged per unit.$25 / mo
-
LandscapingAmount for landscaping services. Charged per unit.$25 / mo
-
Internet ServicesAmount for internet services provided by community. Charged per unit.$50 / mo
-
Pest Control ServicesAmount for pest control services. Charged per unit.$8 / mo
-
Common Area - ElectricUsage-Based (Utilities).Shared amount for common area electric usage. Charged per unit.Varies / mo
-
-
One-Time Basics
-
Due at Application
-
Administrative FeeAmount to facilitate move-in process for a resident. Charged per unit.$200
-
Application FeeAmount to process application, initiate screening, and take a rental home off the market. Charged per applicant.$75Disclaimer: 45 Utility apportionment is submetered water/gas/electric.Read More Read Less
-
-
Due at Move-In
-
Security Deposit (Refundable)Amount intended to be held through residency that may be applied toward amounts owed at move-out. Refunds processed per application and lease terms. Charged per unit.$500
-
-
Due at Application
Pet policies are negotiable.
-
Dogs
Max of 2Restrictions:
-
Cats
Max of 2Restrictions:
-
Pet Fees
-
Pet Fee - Additional PetMax of 1. Amount to facilitate additional authorized pet move-in. Charged per pet.$200
-
Pet FeeMax of 1. Amount to facilitate authorized pet move-in. Charged per pet.$350
-
Pet RentMax of 1. Monthly amount for authorized pet. Charged per pet.$20 / mo
-
-
Security Deposit - Additional (Refundable)Additional amount, based on screening results, intended to be held through residency that may be applied toward amounts owed at move-out. Refunds processed per application and lease terms. Charged per unit.100% of base rent
-
Insufficient Move-Out Notice FeeAmount for not providing notice to move-out as required by lease. Charged per unit.100% of base rent / occurrence
-
Reletting FeeMarketing fee related to early lease termination; excludes rent and other charges. Charged per unit.100% of base rent / occurrence
-
Returned Payment Fee (NSF)Amount for returned payment. Charged per unit.$30 / occurrence
-
Early Lease Termination/CancellationAmount to terminate lease earlier than lease end date; excludes rent and other charges. Charged per unit.100% of base rent / occurrence
Property Fee Disclaimer: Total Monthly Leasing Price includes base rent, all monthly mandatory and any user-selected optional fees. Excludes variable, usage-based, and required charges due at or prior to move-in or at move-out. Security Deposit may change based on screening results, but total will not exceed legal maximums. Some items may be taxed under applicable law. Some fees may not apply to rental homes subject to an affordable program. All fees are subject to application and/or lease terms. Prices and availability subject to change. Resident is responsible for damages beyond ordinary wear and tear. Resident may need to maintain insurance and to activate and maintain utility services, including but not limited to electricity, water, gas, and internet, per the lease. Additional fees may apply as detailed in the application and/or lease agreement, which can be requested prior to applying. Pets: Pet breed and other pet restrictions apply. Rentable Items: All Parking, storage, and other rentable items are subject to availability. Final pricing and availability will be determined during lease agreement. See Leasing Agent for details.
Details
Lease Options
-
12 - 15 Month Leases
Property Information
-
Built in 2025
-
214 houses/2 stories
About Fairlie
Pave a new path forward at Fairlie. Our modern townhome community is nestled in the heart of Cartersville, Georgia. Each residence offers spacious three-bedroom layouts with two full bathrooms, a half-bath, and a personal garage. You’ll also love having your own backyard tailored to furry friends. Each residence exudes plenty of natural light and clean, neutral finishes to brighten the setting for your new chapter.We invite you to gather with neighbors at our array of shared spaces or embark on new adventures just around the bend. Mingle at our firepit, cook up something new at our grilling station, or sunbathe at our resort-style swimming pool. Yearning for more? Our prime location makes commuting to the city a breeze. There’s something for everyone right here at home.
Fairlie is a townhouse community located in Bartow County and the 30121 ZIP Code. This area is served by the Bartow County attendance zone.
Unique Features
- Full-Size Washer & Dryer
- Luxury Plank Style Floors Throughout
- Marble Countertops In Secondary Bathroom
- Pedestal Sink In Powder Rooms
- Resort-style Pool
- Tile Backsplash
- Fiberglass Tub In Secondary Bathrooms
- Garages
- Modern Lighting Package
- Open Concept Expanded Plans
- Quartz Countertops with Tile Backsplash
- Smart Home Features
- *In Select Units
- Ceiling Fans In Bedrooms
- Pet Park
- Quartz Kitchen & Primary Bathroom Counte
- Frigidaire™ Full-size, Side-by-side Wash
- Interior Storage/Flex Spaces*
- Moen™ Nickel Bathroom Fixtures
- 2 Kitchen And Bathroom Color Scheme & Fi
- 3 Exterior Color Scheme Packages
- Firepit
- LED Lighting Throughout
- Resort-Style Pool & Cabana
- Frigidaire™ Stainless Steel Appliance Pa
- Grilling Stations
- Personal Backyard
- Spacious Closets
- Wood-style Flooring Throughout
- Ceiling Fan in Living Room and Primary Bedrooms
- Multi-Purpose Green Space with Firepit
- Shaker Style Cabinets
- Tiled Shower
Community Amenities
Pool
Playground
Clubhouse
Pet Play Area
- Pet Play Area
- Clubhouse
- Pool
- Playground
- Walking/Biking Trails
- Cabana
- Dog Park
Townhome Features
Washer/Dryer
Air Conditioning
Dishwasher
Walk-In Closets
- Washer/Dryer
- Air Conditioning
- Ceiling Fans
- Dishwasher
- Granite Countertops
- Stainless Steel Appliances
- Island Kitchen
- Kitchen
- Microwave
- Range
- Quartz Countertops
- Vinyl Flooring
- Walk-In Closets
Adjacent to Lake Allatoona, Cartersville is centered in a great location near amenities, local establishments, and lakefront living. Cartersville is located within the northwest edge of the Atlanta metro area, and is known for its welcoming community, safe suburban streets, and affordable rentals. You’ll find locals hiking along Pine Mountain Trail, exploring the Booth Western Art Museum, enjoying the Tellus Science Museum, or visiting the Etowah Indian Mounds Historic Site. Great schools, community parks, and charming suburban neighborhoods await in Cartersville. Although there are many residential neighborhoods in the city, Cartersville’s downtown district offers an array of local restaurants, shops, and museums as well.
Learn more about living in Cartersville- Pet Play Area
- Clubhouse
- Cabana
- Dog Park
- Pool
- Playground
- Walking/Biking Trails
- Full-Size Washer & Dryer
- Luxury Plank Style Floors Throughout
- Marble Countertops In Secondary Bathroom
- Pedestal Sink In Powder Rooms
- Resort-style Pool
- Tile Backsplash
- Fiberglass Tub In Secondary Bathrooms
- Garages
- Modern Lighting Package
- Open Concept Expanded Plans
- Quartz Countertops with Tile Backsplash
- Smart Home Features
- *In Select Units
- Ceiling Fans In Bedrooms
- Pet Park
- Quartz Kitchen & Primary Bathroom Counte
- Frigidaire™ Full-size, Side-by-side Wash
- Interior Storage/Flex Spaces*
- Moen™ Nickel Bathroom Fixtures
- 2 Kitchen And Bathroom Color Scheme & Fi
- 3 Exterior Color Scheme Packages
- Firepit
- LED Lighting Throughout
- Resort-Style Pool & Cabana
- Frigidaire™ Stainless Steel Appliance Pa
- Grilling Stations
- Personal Backyard
- Spacious Closets
- Wood-style Flooring Throughout
- Ceiling Fan in Living Room and Primary Bedrooms
- Multi-Purpose Green Space with Firepit
- Shaker Style Cabinets
- Tiled Shower
- Washer/Dryer
- Air Conditioning
- Ceiling Fans
- Dishwasher
- Granite Countertops
- Stainless Steel Appliances
- Island Kitchen
- Kitchen
- Microwave
- Range
- Quartz Countertops
- Vinyl Flooring
- Walk-In Closets
| Monday | 9am - 6pm |
|---|---|
| Tuesday | 9am - 6pm |
| Wednesday | 9am - 6pm |
| Thursday | 9am - 6pm |
| Friday | 9am - 6pm |
| Saturday | 10am - 5pm |
| Sunday | Closed |
| Colleges & Universities | Distance | ||
|---|---|---|---|
| Colleges & Universities | Distance | ||
| Drive: | 19 min | 13.8 mi | |
| Drive: | 33 min | 19.4 mi | |
| Drive: | 26 min | 21.0 mi | |
| Drive: | 40 min | 28.0 mi |
 The GreatSchools Rating helps parents compare schools within a state based on a variety of school quality indicators and provides a helpful picture of how effectively each school serves all of its students. Ratings are on a scale of 1 (below average) to 10 (above average) and can include test scores, college readiness, academic progress, advanced courses, equity, discipline and attendance data. We also advise parents to visit schools, consider other information on school performance and programs, and consider family needs as part of the school selection process.
The GreatSchools Rating helps parents compare schools within a state based on a variety of school quality indicators and provides a helpful picture of how effectively each school serves all of its students. Ratings are on a scale of 1 (below average) to 10 (above average) and can include test scores, college readiness, academic progress, advanced courses, equity, discipline and attendance data. We also advise parents to visit schools, consider other information on school performance and programs, and consider family needs as part of the school selection process.
View GreatSchools Rating Methodology
Data provided by GreatSchools.org © 2026. All rights reserved.
Fairlie Photos
-
Fairlie
-
-
-
-
-
-
-
-
Floor Plans
-
3 Bedrooms
-
3 Bedrooms
-
3 Bedrooms
-
3 Bedrooms
-
3 Bedrooms
-
3 Bedrooms
Nearby Apartments
Within 50 Miles of Fairlie
-
Advenir at Walkers Ridge
18 Burnt Hickory Connector SW
Cartersville, GA 30120
$1,785 - $3,358 Total Monthly Price
3 Br 6.7 mi
-
The Parker
5944 Highway 92
Acworth, GA 30102
$2,918 - $3,214 Total Monthly Price
3 Br 12.1 mi
-
Marlowe Brookwood
3753 Austell Rd SW
Austell, GA 30106
$2,629 - $2,823 Total Monthly Price
3 Br 25.1 mi
-
Elan Sweetwater Creek
1065 Preston Blvd
Lithia Springs, GA 30122
$2,233 - $2,433 Total Monthly Price
3 Br 31.0 mi
-
Ben Hill Flats
2750 Barge Rd SW
Atlanta, GA 30331
$2,025 - $2,450 Total Monthly Price
3 Br 38.6 mi
-
Altera Union City
7105 Hall Rd
Fairburn, GA 30213
$2,599 - $2,649 Total Monthly Price
3 Br 41.2 mi
Fairlie has units with in‑unit washers and dryers, making laundry day simple for residents.
Utilities are not included in rent. Residents should plan to set up and pay for all services separately.
Contact this property for parking details.
Fairlie has three-bedrooms available with rent ranges from $1,907/mo. to $2,407/mo.
Yes, Fairlie welcomes pets. Breed restrictions, weight limits, and additional fees may apply. View this property's pet policy.
A good rule of thumb is to spend no more than 30% of your gross income on rent. Based on the lowest available rent of $1,907 for a three-bedrooms, you would need to earn about $76,280 per year to qualify. Want to double-check your budget? Calculate how much rent you can afford with our Rent Affordability Calculator.
Fairlie is offering Specials for eligible applicants, with rental rates starting at $1,907.
While Fairlie does not offer Matterport 3D tours, renters can explore units through In-Person and Self-Guided tours. Schedule a tour now.
What Are Walk Score®, Transit Score®, and Bike Score® Ratings?
Walk Score® measures the walkability of any address. Transit Score® measures access to public transit. Bike Score® measures the bikeability of any address.
What is a Sound Score Rating?
A Sound Score Rating aggregates noise caused by vehicle traffic, airplane traffic and local sources









