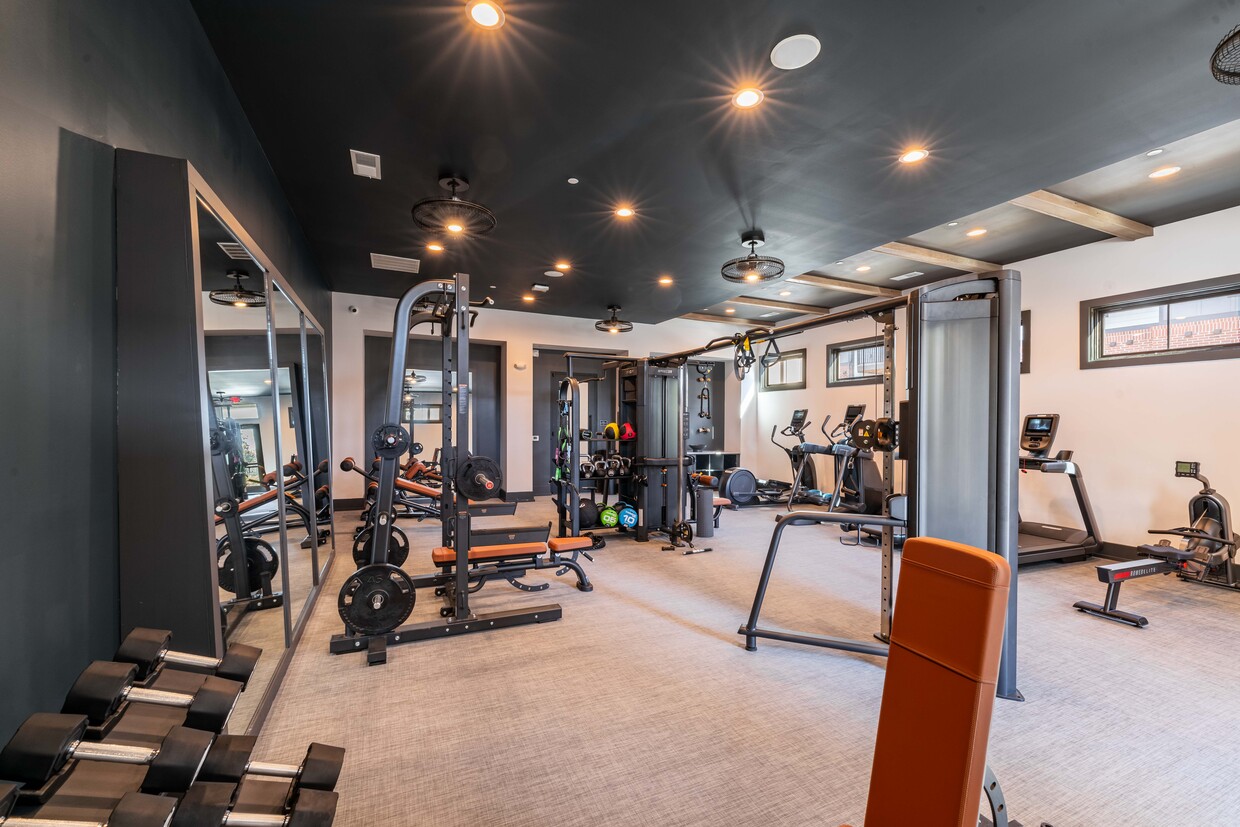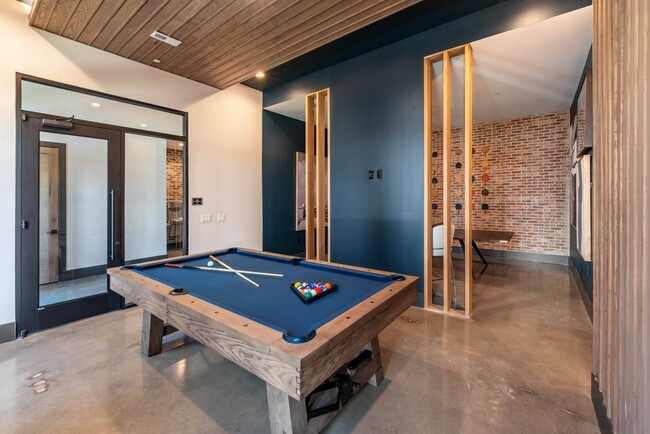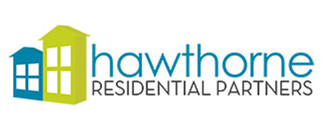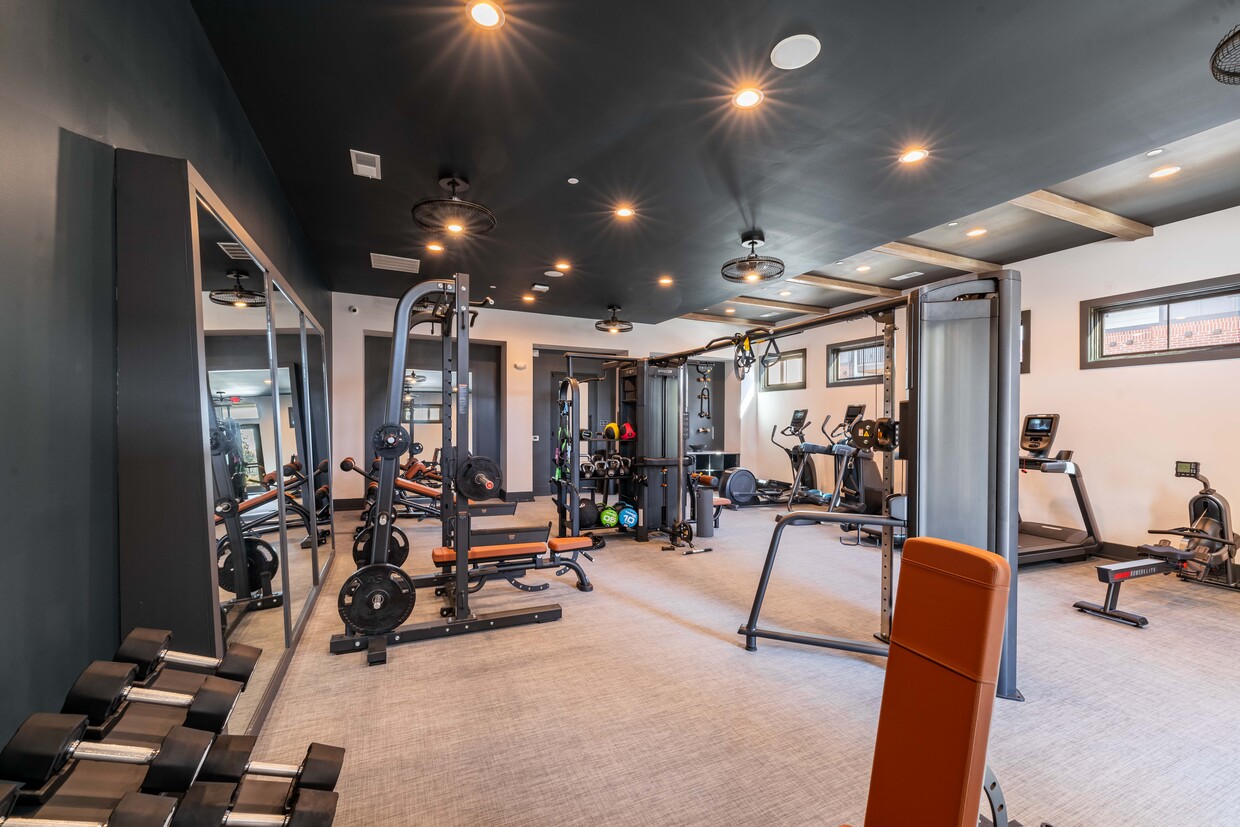Evolve Huntersville
1120 Autumn Field Dr,
Huntersville,
NC
28078
-
Monthly Rent
$1,415 - $2,060
-
Bedrooms
1 - 3 bd
-
Bathrooms
1 - 2 ba
-
Square Feet
853 - 1,309 sq ft
Highlights
- New Construction
- Pet Washing Station
- Yard
- Pool
- Dog Park
- Picnic Area
- Grill
- Balcony
- Patio
Pricing & Floor Plans
-
Unit 11-105price $1,430square feet 853availibility Now
-
Unit 1-103price $1,430square feet 853availibility Feb 7
-
Unit 10-203price $1,415square feet 853availibility Mar 3
-
Unit 4-304price $1,565square feet 864availibility Now
-
Unit 4-204price $1,515square feet 864availibility Jan 31
-
Unit 9-104price $1,680square feet 864availibility Now
-
Unit 2-208price $1,700square feet 1,081availibility Now
-
Unit 11-302price $1,750square feet 1,081availibility Now
-
Unit 2-301price $1,750square feet 1,081availibility Now
-
Unit 13-206price $1,895square feet 1,190availibility Now
-
Unit 1-306price $1,945square feet 1,190availibility Now
-
Unit 3-306price $1,945square feet 1,190availibility Now
-
Unit 11-304price $1,945square feet 1,202availibility Now
-
Unit 5-304price $1,945square feet 1,202availibility Now
-
Unit 5-204price $1,895square feet 1,202availibility Mar 11
-
Unit 11-106price $2,060square feet 1,190availibility Now
-
Unit 13-106price $2,060square feet 1,190availibility Now
-
Unit 8-108price $1,865square feet 1,081availibility Mar 9
-
Unit 13-102price $1,865square feet 1,081availibility Apr 1
-
Unit 11-301price $2,045square feet 1,309availibility Now
-
Unit 11-307price $2,045square feet 1,309availibility Now
-
Unit 12-207price $2,045square feet 1,309availibility Now
-
Unit 11-105price $1,430square feet 853availibility Now
-
Unit 1-103price $1,430square feet 853availibility Feb 7
-
Unit 10-203price $1,415square feet 853availibility Mar 3
-
Unit 4-304price $1,565square feet 864availibility Now
-
Unit 4-204price $1,515square feet 864availibility Jan 31
-
Unit 9-104price $1,680square feet 864availibility Now
-
Unit 2-208price $1,700square feet 1,081availibility Now
-
Unit 11-302price $1,750square feet 1,081availibility Now
-
Unit 2-301price $1,750square feet 1,081availibility Now
-
Unit 13-206price $1,895square feet 1,190availibility Now
-
Unit 1-306price $1,945square feet 1,190availibility Now
-
Unit 3-306price $1,945square feet 1,190availibility Now
-
Unit 11-304price $1,945square feet 1,202availibility Now
-
Unit 5-304price $1,945square feet 1,202availibility Now
-
Unit 5-204price $1,895square feet 1,202availibility Mar 11
-
Unit 11-106price $2,060square feet 1,190availibility Now
-
Unit 13-106price $2,060square feet 1,190availibility Now
-
Unit 8-108price $1,865square feet 1,081availibility Mar 9
-
Unit 13-102price $1,865square feet 1,081availibility Apr 1
-
Unit 11-301price $2,045square feet 1,309availibility Now
-
Unit 11-307price $2,045square feet 1,309availibility Now
-
Unit 12-207price $2,045square feet 1,309availibility Now
Fees and Policies
The fees below are based on community-supplied data and may exclude additional fees and utilities.
-
Utilities & Essentials
-
Valet TrashCharged per unit.$35 / mo
-
Pest ControlCharged per unit.$5 / mo
-
Package AcceptanceCharged per unit.$5 / mo
-
Cable/InternetCharged per unit.$75 / mo
-
-
One-Time Basics
-
Due at Application
-
Application Fee Per ApplicantCharged per applicant.$75
-
-
Due at Move-In
-
Administrative FeeCharged per unit.$150
-
-
Due at Application
-
Dogs
-
Dog FeeCharged per pet.$300
-
Dog RentCharged per pet.$25 / mo
Restrictions:NoneRead More Read LessComments -
-
Cats
-
Cat FeeCharged per pet.$300
-
Cat RentCharged per pet.$25 / mo
Restrictions:Comments -
-
OtherGarage Rental per month.
Property Fee Disclaimer: Based on community-supplied data and independent market research. Subject to change without notice. May exclude fees for mandatory or optional services and usage-based utilities.
Details
Lease Options
-
10 - 14 Month Leases
Property Information
-
Built in 2024
-
312 units/3 stories
Matterport 3D Tours
About Evolve Huntersville
Welcome to Evolve Huntersville! Our luxury living community offers spacious, sophisticated apartment homes boasting stylish interiors, modern features, a wide range of resort-style amenities, and a desirable location in the heart of Huntersville, NC. Discover what its like to live in luxury at Evolve Huntersville! Contact us today to learn more about our community or to schedule a tour of our apartments for rent in Huntersville, NC!
Evolve Huntersville is an apartment community located in Mecklenburg County and the 28078 ZIP Code. This area is served by the Charlotte-Mecklenburg attendance zone.
Unique Features
- Poolhouse
- Private Turfed Yards*
- Washer/Dryer In Unit
- Resort Style Saltwater Swimming Pool
- Free Wi-Fi in Common Areas
- Off-Street Parking
- Walk-In Laundry Room
- Central Air
- Coffee/Tea Bar
- Electric Car Charging Station
- On-Site Maintenance
- Smart Locks
- Garden Style Tubs*
- Picnic Area with BBQ Grills
- Garage*
- Patio/Balcony
- Linen Closets
- Modern Light Fixtures
- Vaulted Ceilings*
- 24-Hour Fitness Center
- Glass Walk-In Showers*
- On-Site Management Team
- Valet Trash Service ($35/month)
Community Amenities
Pool
Fitness Center
Laundry Facilities
Playground
- Laundry Facilities
- Maintenance on site
- Pet Washing Station
- EV Charging
- Business Center
- Clubhouse
- Fitness Center
- Pool
- Playground
- Grill
- Picnic Area
- Dog Park
Apartment Features
Washer/Dryer
Air Conditioning
Dishwasher
Yard
- Wi-Fi
- Washer/Dryer
- Air Conditioning
- Ceiling Fans
- Dishwasher
- Disposal
- Microwave
- Range
- Refrigerator
- Vaulted Ceiling
- Linen Closet
- Balcony
- Patio
- Yard
- Laundry Facilities
- Maintenance on site
- Pet Washing Station
- EV Charging
- Business Center
- Clubhouse
- Grill
- Picnic Area
- Dog Park
- Fitness Center
- Pool
- Playground
- Poolhouse
- Private Turfed Yards*
- Washer/Dryer In Unit
- Resort Style Saltwater Swimming Pool
- Free Wi-Fi in Common Areas
- Off-Street Parking
- Walk-In Laundry Room
- Central Air
- Coffee/Tea Bar
- Electric Car Charging Station
- On-Site Maintenance
- Smart Locks
- Garden Style Tubs*
- Picnic Area with BBQ Grills
- Garage*
- Patio/Balcony
- Linen Closets
- Modern Light Fixtures
- Vaulted Ceilings*
- 24-Hour Fitness Center
- Glass Walk-In Showers*
- On-Site Management Team
- Valet Trash Service ($35/month)
- Wi-Fi
- Washer/Dryer
- Air Conditioning
- Ceiling Fans
- Dishwasher
- Disposal
- Microwave
- Range
- Refrigerator
- Vaulted Ceiling
- Linen Closet
- Balcony
- Patio
- Yard
| Monday | 9am - 7pm |
|---|---|
| Tuesday | 9am - 7pm |
| Wednesday | 9am - 7pm |
| Thursday | 9am - 7pm |
| Friday | 9am - 7pm |
| Saturday | 10am - 4pm |
| Sunday | 1pm - 5pm |
In Northlake, one of dozens of neighborhoods in Charlotte, you'll find beautiful architecture and clean, quiet streets. Tucked between Mountain Lake and Lake Norman, the area provides plenty of outdoor activities for those who want a home surrounded by nature. You’ll find a shopping mall, hole-in-the-wall barbecue restaurants, and a top-rated school system all tucked into one location. This close-knit community sits only 10 miles north of Downtown Charlotte.
Located in Mecklenburg County, directly below the neighborhood of Huntersville, Interstates 485 and 77 provide easy transportation to anywhere you want to go within the state. The climate of Northlake lends itself to outdoor activities, while the business center of Charlotte provides residents with access to many jobs in the financial district.
Learn more about living in NorthlakeCompare neighborhood and city base rent averages by bedroom.
| Northlake | Huntersville, NC | |
|---|---|---|
| Studio | $1,258 | $1,409 |
| 1 Bedroom | $1,321 | $1,491 |
| 2 Bedrooms | $1,574 | $1,843 |
| 3 Bedrooms | $1,896 | $2,368 |
| Colleges & Universities | Distance | ||
|---|---|---|---|
| Colleges & Universities | Distance | ||
| Drive: | 4 min | 2.4 mi | |
| Drive: | 16 min | 9.7 mi | |
| Drive: | 16 min | 10.9 mi | |
| Drive: | 15 min | 11.0 mi |
 The GreatSchools Rating helps parents compare schools within a state based on a variety of school quality indicators and provides a helpful picture of how effectively each school serves all of its students. Ratings are on a scale of 1 (below average) to 10 (above average) and can include test scores, college readiness, academic progress, advanced courses, equity, discipline and attendance data. We also advise parents to visit schools, consider other information on school performance and programs, and consider family needs as part of the school selection process.
The GreatSchools Rating helps parents compare schools within a state based on a variety of school quality indicators and provides a helpful picture of how effectively each school serves all of its students. Ratings are on a scale of 1 (below average) to 10 (above average) and can include test scores, college readiness, academic progress, advanced courses, equity, discipline and attendance data. We also advise parents to visit schools, consider other information on school performance and programs, and consider family needs as part of the school selection process.
View GreatSchools Rating Methodology
Data provided by GreatSchools.org © 2026. All rights reserved.
Transportation options available in Huntersville include Mccullough Station, located 8.9 miles from Evolve Huntersville. Evolve Huntersville is near Concord-Padgett Regional, located 9.0 miles or 15 minutes away, and Charlotte/Douglas International, located 17.4 miles or 28 minutes away.
| Transit / Subway | Distance | ||
|---|---|---|---|
| Transit / Subway | Distance | ||
| Drive: | 13 min | 8.9 mi | |
| Drive: | 14 min | 9.0 mi | |
| Drive: | 16 min | 10.0 mi | |
| Drive: | 17 min | 10.7 mi | |
| Drive: | 16 min | 10.8 mi |
| Commuter Rail | Distance | ||
|---|---|---|---|
| Commuter Rail | Distance | ||
|
|
Drive: | 17 min | 11.7 mi |
| Drive: | 31 min | 22.5 mi | |
|
|
Drive: | 32 min | 24.1 mi |
| Drive: | 46 min | 37.1 mi |
| Airports | Distance | ||
|---|---|---|---|
| Airports | Distance | ||
|
Concord-Padgett Regional
|
Drive: | 15 min | 9.0 mi |
|
Charlotte/Douglas International
|
Drive: | 28 min | 17.4 mi |
Time and distance from Evolve Huntersville.
| Shopping Centers | Distance | ||
|---|---|---|---|
| Shopping Centers | Distance | ||
| Drive: | 2 min | 1.5 mi | |
| Drive: | 4 min | 1.9 mi | |
| Drive: | 5 min | 2.2 mi |
| Parks and Recreation | Distance | ||
|---|---|---|---|
| Parks and Recreation | Distance | ||
|
Carolina Raptor Center
|
Drive: | 13 min | 5.8 mi |
|
Latta Plantation Nature Center
|
Drive: | 16 min | 6.5 mi |
|
RibbonWalk Nature Preserve
|
Drive: | 13 min | 7.7 mi |
|
Discovery Place
|
Drive: | 16 min | 11.0 mi |
|
University of North Carolina at Charlotte Botanical Gardens
|
Drive: | 15 min | 11.4 mi |
| Hospitals | Distance | ||
|---|---|---|---|
| Hospitals | Distance | ||
| Drive: | 6 min | 3.8 mi | |
| Drive: | 13 min | 8.7 mi |
Evolve Huntersville Photos
-
Evolve Huntersville
-
Kestrel - 2BR, 2BA - 1,081SF
-
-
-
-
-
-
-
Models
-
1 Bedroom
-
1 Bedroom
-
1 Bedroom
-
1 Bedroom
-
2 Bedrooms
-
2 Bedrooms
Nearby Apartments
Within 50 Miles of Evolve Huntersville
-
The Station at Poplar Tent
50 Poplar Station Cir NW
Concord, NC 28027
$1,245 - $5,149
1-3 Br 9.3 mi
-
808 Hawthorne
808 Hawthorne Ln
Charlotte, NC 28204
$1,574 - $3,024
1-3 Br 10.2 mi
-
Hawthorne at the Glen
6255 Fernwood Dr
Concord, NC 28027
$1,299 - $2,744
1-3 Br 10.2 mi
-
Hawthorne at the Greene
13625 Haven Ridge Ln
Charlotte, NC 28215
$1,272 - $2,818
1-3 Br 15.5 mi
-
Hawthorne at Whitehall
9105 Bowling Green Ln
Charlotte, NC 28273
$53 - $2,575
1-3 Br 16.0 mi
-
Evolve at Lake Norman
245 E Morehouse Ave
Mooresville, NC 28117
$1,384 - $2,275
1-3 Br 16.1 mi
Evolve Huntersville has units with in‑unit washers and dryers, making laundry day simple for residents.
Utilities are not included in rent. Residents should plan to set up and pay for all services separately.
Parking is available at Evolve Huntersville. Contact this property for details.
Evolve Huntersville has one to three-bedrooms with rent ranges from $1,415/mo. to $2,060/mo.
Yes, Evolve Huntersville welcomes pets. Breed restrictions, weight limits, and additional fees may apply. View this property's pet policy.
A good rule of thumb is to spend no more than 30% of your gross income on rent. Based on the lowest available rent of $1,415 for a one-bedroom, you would need to earn about $51,000 per year to qualify. Want to double-check your budget? Try our Rent Affordability Calculator to see how much rent fits your income and lifestyle.
Evolve Huntersville is offering 2 Months Free for eligible applicants, with rental rates starting at $1,415.
Yes! Evolve Huntersville offers 5 Matterport 3D Tours. Explore different floor plans and see unit level details, all without leaving home.
What Are Walk Score®, Transit Score®, and Bike Score® Ratings?
Walk Score® measures the walkability of any address. Transit Score® measures access to public transit. Bike Score® measures the bikeability of any address.
What is a Sound Score Rating?
A Sound Score Rating aggregates noise caused by vehicle traffic, airplane traffic and local sources










