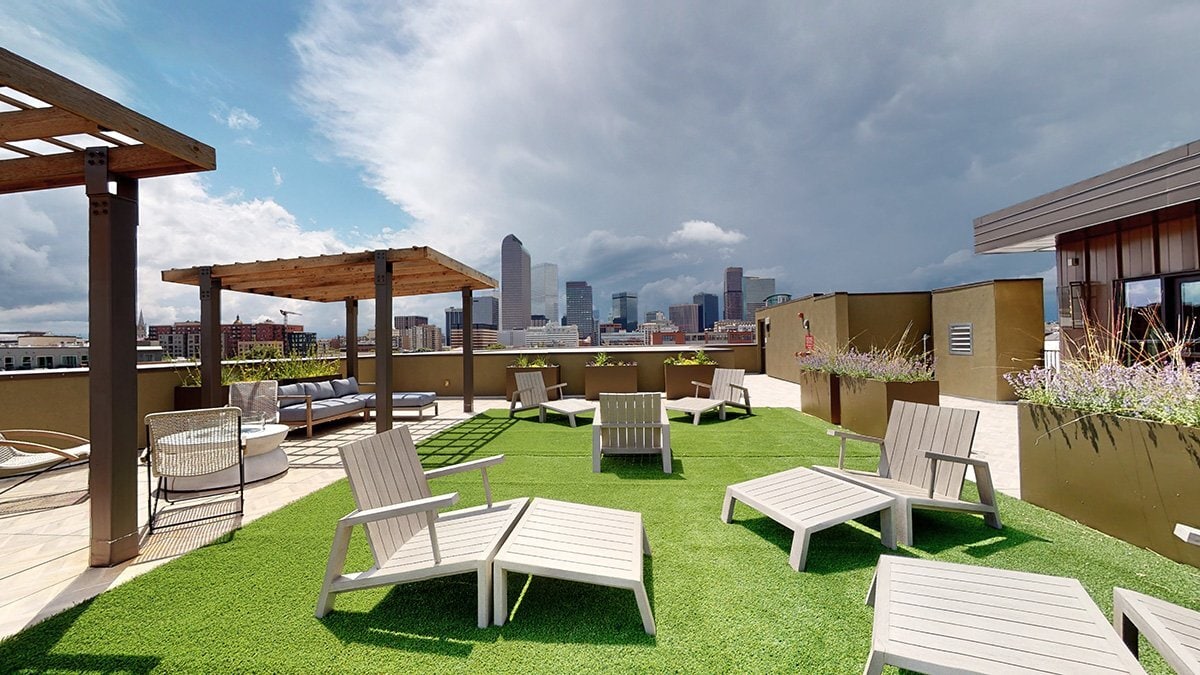Alas Over Lowry
82 N Uinta Way,
Denver, CO 80230
$1,595 - $4,095
Studio - 3 Beds

Bedrooms
Studio - 1 bd
Bathrooms
1 ba
Square Feet
401 - 687 sq ft
Welcome to Evo on Emerson, a luxury apartment community in Uptown Denver. Our studio and one-bedroom apartments are thoughtfully designed with in-unit laundry, sleek stainless-steel appliances, and new modern finishes for ultimate style and comfort. The studio layouts provide open, efficient spaces ideal for modern urban living, while the 1-bedroom units offer added privacy and spacious living areas. Find select units with high-end features, including oversized windows with city views, spacious balconies, and beautiful kitchen islands at Evo on Emerson.
Evo on Emerson is an apartment community located in Denver County and the 80218 ZIP Code. This area is served by the Denver County 1 attendance zone.
Fitness Center
Elevator
Roof Terrace
Controlled Access
Washer/Dryer
Air Conditioning
Dishwasher
Walk-In Closets
Situated directly north of downtown, Uptown Denver is a lively, hip neighborhood bordering some of Denver's best attractions, like the Paramount Theatre, the Denver Center for the Performing Arts, and the Pepsi Center. The University of Colorado Denver is just about a mile from Uptown's center. The Colorado State Capitol is on the southwest corner of the neighborhood.
Aesthetically, Uptown is dynamic, featuring historic Victorian and Queen Anne-style homes interspersed with modern loft-style apartment complexes. Tree-lined boulevards enhance the residential feel and help draw a variety of new residents to this corner of the city. The neighborhood provides the best of both worlds for culturally savvy urbanites who enjoy the feel of a community-oriented neighborhood with access to superb outdoor facilities and world-class restaurants.
Learn more about living in Uptown Denver| Colleges & Universities | Distance | ||
|---|---|---|---|
| Colleges & Universities | Distance | ||
| Drive: | 6 min | 2.1 mi | |
| Drive: | 6 min | 2.1 mi | |
| Drive: | 7 min | 2.2 mi | |
| Drive: | 13 min | 5.7 mi |
 The GreatSchools Rating helps parents compare schools within a state based on a variety of school quality indicators and provides a helpful picture of how effectively each school serves all of its students. Ratings are on a scale of 1 (below average) to 10 (above average) and can include test scores, college readiness, academic progress, advanced courses, equity, discipline and attendance data. We also advise parents to visit schools, consider other information on school performance and programs, and consider family needs as part of the school selection process.
The GreatSchools Rating helps parents compare schools within a state based on a variety of school quality indicators and provides a helpful picture of how effectively each school serves all of its students. Ratings are on a scale of 1 (below average) to 10 (above average) and can include test scores, college readiness, academic progress, advanced courses, equity, discipline and attendance data. We also advise parents to visit schools, consider other information on school performance and programs, and consider family needs as part of the school selection process.
Transportation options available in Denver include 25Th-Welton, located 0.6 mile from Evo on Emerson. Evo on Emerson is near Denver International, located 23.8 miles or 34 minutes away.
| Transit / Subway | Distance | ||
|---|---|---|---|
| Transit / Subway | Distance | ||
|
|
Walk: | 12 min | 0.6 mi |
|
|
Walk: | 13 min | 0.7 mi |
|
|
Walk: | 14 min | 0.7 mi |
|
|
Walk: | 16 min | 0.8 mi |
|
|
Walk: | 17 min | 0.9 mi |
| Commuter Rail | Distance | ||
|---|---|---|---|
| Commuter Rail | Distance | ||
|
|
Drive: | 4 min | 1.6 mi |
| Drive: | 5 min | 2.0 mi | |
|
|
Drive: | 6 min | 2.0 mi |
| Drive: | 7 min | 2.6 mi | |
| Drive: | 13 min | 2.9 mi |
| Airports | Distance | ||
|---|---|---|---|
| Airports | Distance | ||
|
Denver International
|
Drive: | 34 min | 23.8 mi |
Time and distance from Evo on Emerson.
| Shopping Centers | Distance | ||
|---|---|---|---|
| Shopping Centers | Distance | ||
| Walk: | 6 min | 0.3 mi | |
| Walk: | 8 min | 0.5 mi | |
| Walk: | 14 min | 0.7 mi |
| Parks and Recreation | Distance | ||
|---|---|---|---|
| Parks and Recreation | Distance | ||
|
History Colorado Center
|
Drive: | 3 min | 1.2 mi |
|
Civic Center Park
|
Drive: | 3 min | 1.3 mi |
|
Lower Downtown Historic District (LoDo)
|
Drive: | 4 min | 1.4 mi |
|
Denver Botanic Gardens at York St.
|
Drive: | 6 min | 1.8 mi |
|
Denver Zoo
|
Drive: | 7 min | 2.1 mi |
| Hospitals | Distance | ||
|---|---|---|---|
| Hospitals | Distance | ||
| Walk: | 5 min | 0.3 mi | |
| Walk: | 11 min | 0.6 mi | |
| Drive: | 5 min | 2.0 mi |
| Military Bases | Distance | ||
|---|---|---|---|
| Military Bases | Distance | ||
| Drive: | 48 min | 16.9 mi | |
| Drive: | 83 min | 64.9 mi | |
| Drive: | 92 min | 74.6 mi |
What Are Walk Score®, Transit Score®, and Bike Score® Ratings?
Walk Score® measures the walkability of any address. Transit Score® measures access to public transit. Bike Score® measures the bikeability of any address.
What is a Sound Score Rating?
A Sound Score Rating aggregates noise caused by vehicle traffic, airplane traffic and local sources