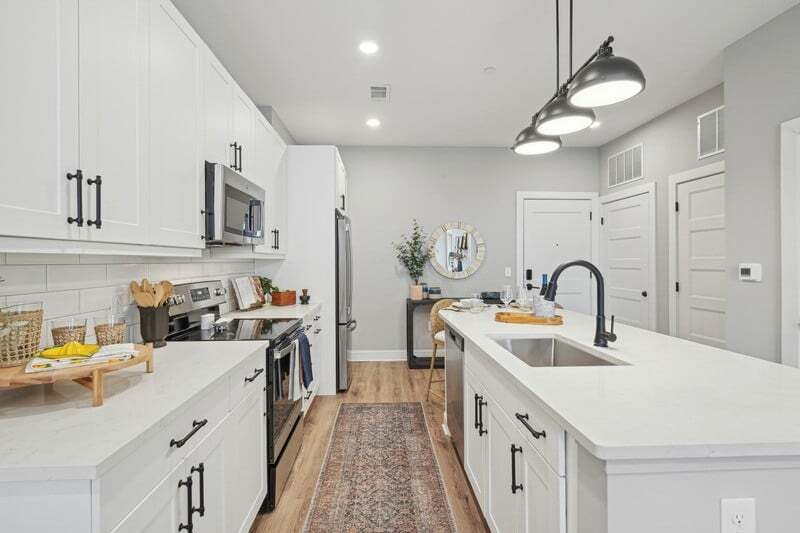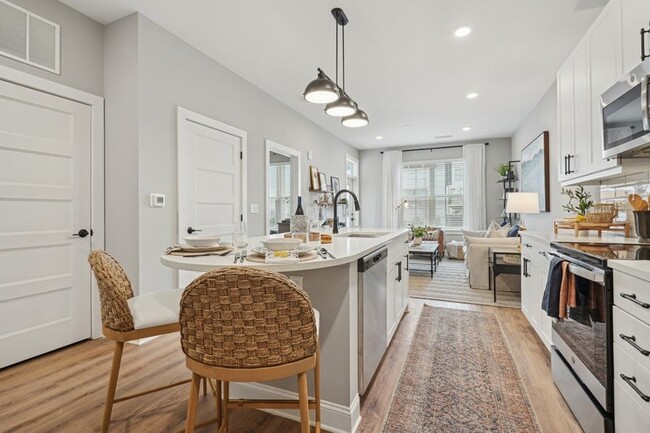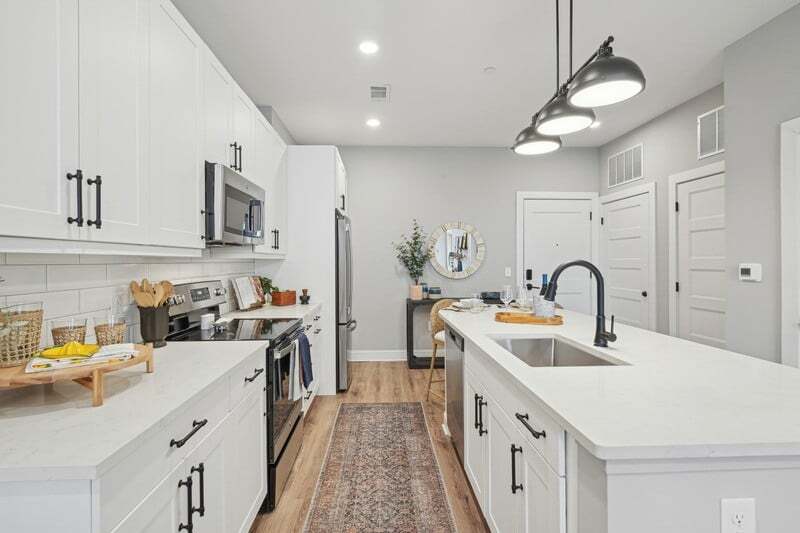-
Monthly Rent
$1,435 - $5,069
-
Bedrooms
Studio - 3 bd
-
Bathrooms
1 - 2 ba
-
Square Feet
411 - 1,375 sq ft
Highlights
- Porch
- Pet Washing Station
- High Ceilings
- Pool
- Walk-In Closets
- Controlled Access
- Putting Greens
- Island Kitchen
- Sundeck
Pricing & Floor Plans
-
Unit 313price $1,435square feet 411availibility Now
-
Unit 518price $1,475square feet 411availibility Mar 20
-
Unit 316price $1,465square feet 411availibility Apr 11
-
Unit 620price $1,660square feet 585availibility Now
-
Unit 207price $1,710square feet 585availibility Now
-
Unit 607price $1,775square feet 585availibility Mar 5
-
Unit 306price $2,020square feet 518availibility Mar 20
-
Unit 206price $2,020square feet 518availibility Mar 21
-
Unit 406price $2,005square feet 518availibility Apr 9
-
Unit 546price $2,225square feet 693availibility Mar 24
-
Unit 146price $2,190square feet 693availibility May 1
-
Unit 531price $2,180square feet 693availibility May 4
-
Unit 324price $2,410square feet 776availibility Apr 4
-
Unit 429price $2,875square feet 1,006availibility Now
-
Unit 133price $2,995square feet 1,006availibility Now
-
Unit 333price $2,975square feet 1,006availibility Apr 7
-
Unit 536price $3,720square feet 1,375availibility Now
-
Unit 645price $3,745square feet 1,375availibility Now
-
Unit 313price $1,435square feet 411availibility Now
-
Unit 518price $1,475square feet 411availibility Mar 20
-
Unit 316price $1,465square feet 411availibility Apr 11
-
Unit 620price $1,660square feet 585availibility Now
-
Unit 207price $1,710square feet 585availibility Now
-
Unit 607price $1,775square feet 585availibility Mar 5
-
Unit 306price $2,020square feet 518availibility Mar 20
-
Unit 206price $2,020square feet 518availibility Mar 21
-
Unit 406price $2,005square feet 518availibility Apr 9
-
Unit 546price $2,225square feet 693availibility Mar 24
-
Unit 146price $2,190square feet 693availibility May 1
-
Unit 531price $2,180square feet 693availibility May 4
-
Unit 324price $2,410square feet 776availibility Apr 4
-
Unit 429price $2,875square feet 1,006availibility Now
-
Unit 133price $2,995square feet 1,006availibility Now
-
Unit 333price $2,975square feet 1,006availibility Apr 7
-
Unit 536price $3,720square feet 1,375availibility Now
-
Unit 645price $3,745square feet 1,375availibility Now
Fees and Policies
The fees listed below are community-provided and may exclude utilities or add-ons. All payments are made directly to the property and are non-refundable unless otherwise specified. Use the Cost Calculator to determine costs based on your needs.
-
Utilities & Essentials
-
Valet TrashCharged per unit.$25 / mo
-
Pest ControlCharged per unit.$4 / mo
-
Package LockersCharged per unit.$5 / mo
-
Community TrashCharged per unit. Payable to 3rd Party$5 / mo
-
Electric UtilityCharged per unit. Payable to 3rd PartyUsage-based
-
Water UtilityCharged per unit. Payable to 3rd PartyUsage-based
-
NCUC Admin FeeVariable/Regulated.This fee is subject to increase as approved by NCUC. Fees may be increased during the lease term proportionate with increases in Owner's cost to provide the related utilities. Charged per unit.Varies / mo
-
-
One-Time Basics
-
Due at Application
-
Application FeeCharged per applicant.$100
-
Administrative FeeCharged per unit.$200
-
-
Due at Move-In
-
Package Lockers Set UpCharged per unit. Payable to 3rd Party$10
-
Security DepositCharged per unit.$100 - $400Disclaimer: Subject to change based on approval statusRead More Read Less
-
-
Due at Application
-
Dogs
Max of 3Restrictions:Comments
-
Cats
Max of 3Restrictions:Comments
-
Pet Fees
Property Fee Disclaimer: Based on community-supplied data and independent market research. Subject to change without notice. May exclude fees for mandatory or optional services and usage-based utilities.
Details
Lease Options
-
6 - 14 Month Leases
Property Information
-
Built in 2024
-
253 units/6 stories
Matterport 3D Tours
Select a unit to view pricing & availability
About Everly
Relaxed, refined, and just off the beaten path, Everly brings resort-style livingand a bit of breathing roomto Charlottes South End. Ease into the porch-and-rocking-chair life, with fresh air, green space, and good conversation. Then step out to the citys best restaurants, breweries, boutiques, and nightlifejust blocks from your Everly oasis. Whoever said you cant have it all hadnt been to Everly, where warm welcomes and everyday joys await.
Everly is an apartment community located in Mecklenburg County and the 28203 ZIP Code. This area is served by the Charlotte-Mecklenburg attendance zone.
Unique Features
- Library
- Soft Close Kitchen Cabinets & Drawers
- ADA
- Covered Outdoor Working & Lounge Area
- Co-working Space With Conference Room
- Smart Lock Door System
- Tranquil Community Linear Park
- Air Conditioner
- Media Room
- Patio/Balcony
- State-of-the-art Dimmable Lighting
- Stylish wood plank flooring throughout your home
- Two Distinctive Interior Design Schemes
- Wheelchair Access
- Creative Makers' & Event Space
- Garage Parking
- On-site pet park where your pets can run and play
- Ceiling Fan
- Energy Efficient Washer & Dryer
- Fitness & yoga studios with virtual equipment
- Modern and timeless quartz countertops
- Dog friendly Private Entry Apartments*
- Efficient Appliances
- Extra Storage
- Large Closets
- BBQ/Picnic Area
- Electronic Thermostat
- Putting Green
- Event Space & Creative Makers’ Space
- Indoor bike storage and workshop
- Sleeping Porch
- Sleeping porch providing ultimate relaxation
Community Amenities
Pool
Fitness Center
Elevator
Clubhouse
Controlled Access
Recycling
Grill
Gated
Property Services
- Package Service
- Wi-Fi
- Controlled Access
- Maintenance on site
- Property Manager on Site
- 24 Hour Access
- Recycling
- Pet Washing Station
- EV Charging
- Public Transportation
Shared Community
- Elevator
- Clubhouse
- Lounge
- Multi Use Room
- Conference Rooms
Fitness & Recreation
- Fitness Center
- Pool
- Bicycle Storage
- Putting Greens
- Gameroom
Outdoor Features
- Gated
- Sundeck
- Courtyard
- Grill
- Picnic Area
- Dog Park
Apartment Features
Washer/Dryer
Air Conditioning
Dishwasher
Hardwood Floors
Walk-In Closets
Island Kitchen
Microwave
Refrigerator
Indoor Features
- Washer/Dryer
- Air Conditioning
- Heating
- Ceiling Fans
- Cable Ready
- Double Vanities
- Tub/Shower
- Framed Mirrors
- Wheelchair Accessible (Rooms)
Kitchen Features & Appliances
- Dishwasher
- Disposal
- Ice Maker
- Stainless Steel Appliances
- Island Kitchen
- Kitchen
- Microwave
- Oven
- Range
- Refrigerator
- Freezer
- Quartz Countertops
Model Details
- Hardwood Floors
- High Ceilings
- Recreation Room
- Views
- Walk-In Closets
- Window Coverings
- Balcony
- Patio
- Porch
Wilmore is one of Charlotte’s most popular, up-and-coming neighborhoods. Neighboring the revitalized South End, a trendy enclave known for its nightlife and restaurants, Wilmore is a charming district just under two miles away from Downtown Charlotte. Wilmore has its own popular restaurants and shops as well, so residents have plenty of options to choose from. Several parks and views of the skyline peaking over lush trees create a serene setting in this urban neighborhood. Along with quaint bungalows and single-family houses, Wilmore has modern townhouses, condos, and high-rise apartments available for rent. Access to great schools and several light rail stations attracts renters as well.
Learn more about living in WilmoreCompare neighborhood and city base rent averages by bedroom.
| Wilmore | Charlotte, NC | |
|---|---|---|
| Studio | $1,392 | $1,390 |
| 1 Bedroom | $1,797 | $1,468 |
| 2 Bedrooms | $2,667 | $1,757 |
| 3 Bedrooms | $4,216 | $2,151 |
- Package Service
- Wi-Fi
- Controlled Access
- Maintenance on site
- Property Manager on Site
- 24 Hour Access
- Recycling
- Pet Washing Station
- EV Charging
- Public Transportation
- Elevator
- Clubhouse
- Lounge
- Multi Use Room
- Conference Rooms
- Gated
- Sundeck
- Courtyard
- Grill
- Picnic Area
- Dog Park
- Fitness Center
- Pool
- Bicycle Storage
- Putting Greens
- Gameroom
- Library
- Soft Close Kitchen Cabinets & Drawers
- ADA
- Covered Outdoor Working & Lounge Area
- Co-working Space With Conference Room
- Smart Lock Door System
- Tranquil Community Linear Park
- Air Conditioner
- Media Room
- Patio/Balcony
- State-of-the-art Dimmable Lighting
- Stylish wood plank flooring throughout your home
- Two Distinctive Interior Design Schemes
- Wheelchair Access
- Creative Makers' & Event Space
- Garage Parking
- On-site pet park where your pets can run and play
- Ceiling Fan
- Energy Efficient Washer & Dryer
- Fitness & yoga studios with virtual equipment
- Modern and timeless quartz countertops
- Dog friendly Private Entry Apartments*
- Efficient Appliances
- Extra Storage
- Large Closets
- BBQ/Picnic Area
- Electronic Thermostat
- Putting Green
- Event Space & Creative Makers’ Space
- Indoor bike storage and workshop
- Sleeping Porch
- Sleeping porch providing ultimate relaxation
- Washer/Dryer
- Air Conditioning
- Heating
- Ceiling Fans
- Cable Ready
- Double Vanities
- Tub/Shower
- Framed Mirrors
- Wheelchair Accessible (Rooms)
- Dishwasher
- Disposal
- Ice Maker
- Stainless Steel Appliances
- Island Kitchen
- Kitchen
- Microwave
- Oven
- Range
- Refrigerator
- Freezer
- Quartz Countertops
- Hardwood Floors
- High Ceilings
- Recreation Room
- Views
- Walk-In Closets
- Window Coverings
- Balcony
- Patio
- Porch
| Monday | 10am - 4:30pm |
|---|---|
| Tuesday | 10am - 4:30pm |
| Wednesday | 10am - 4:30pm |
| Thursday | 10am - 4:30pm |
| Friday | 10am - 4:30pm |
| Saturday | 10:30am - 3:30pm |
| Sunday | Closed |
| Colleges & Universities | Distance | ||
|---|---|---|---|
| Colleges & Universities | Distance | ||
| Drive: | 4 min | 2.3 mi | |
| Drive: | 6 min | 2.9 mi | |
| Drive: | 8 min | 3.1 mi | |
| Drive: | 7 min | 3.7 mi |
 The GreatSchools Rating helps parents compare schools within a state based on a variety of school quality indicators and provides a helpful picture of how effectively each school serves all of its students. Ratings are on a scale of 1 (below average) to 10 (above average) and can include test scores, college readiness, academic progress, advanced courses, equity, discipline and attendance data. We also advise parents to visit schools, consider other information on school performance and programs, and consider family needs as part of the school selection process.
The GreatSchools Rating helps parents compare schools within a state based on a variety of school quality indicators and provides a helpful picture of how effectively each school serves all of its students. Ratings are on a scale of 1 (below average) to 10 (above average) and can include test scores, college readiness, academic progress, advanced courses, equity, discipline and attendance data. We also advise parents to visit schools, consider other information on school performance and programs, and consider family needs as part of the school selection process.
View GreatSchools Rating Methodology
Data provided by GreatSchools.org © 2026. All rights reserved.
Transportation options available in Charlotte include East/West, located 0.6 mile from Everly. Everly is near Charlotte/Douglas International, located 6.6 miles or 13 minutes away, and Concord-Padgett Regional, located 18.6 miles or 27 minutes away.
| Transit / Subway | Distance | ||
|---|---|---|---|
| Transit / Subway | Distance | ||
|
|
Walk: | 11 min | 0.6 mi |
|
|
Walk: | 17 min | 0.9 mi |
|
|
Drive: | 2 min | 1.2 mi |
|
|
Drive: | 3 min | 1.4 mi |
|
|
Drive: | 3 min | 1.7 mi |
| Commuter Rail | Distance | ||
|---|---|---|---|
| Commuter Rail | Distance | ||
|
|
Drive: | 7 min | 3.4 mi |
|
|
Drive: | 30 min | 21.1 mi |
| Drive: | 40 min | 29.4 mi |
| Airports | Distance | ||
|---|---|---|---|
| Airports | Distance | ||
|
Charlotte/Douglas International
|
Drive: | 13 min | 6.6 mi |
|
Concord-Padgett Regional
|
Drive: | 27 min | 18.6 mi |
Time and distance from Everly.
| Shopping Centers | Distance | ||
|---|---|---|---|
| Shopping Centers | Distance | ||
| Walk: | 8 min | 0.4 mi | |
| Walk: | 9 min | 0.5 mi | |
| Walk: | 11 min | 0.6 mi |
| Parks and Recreation | Distance | ||
|---|---|---|---|
| Parks and Recreation | Distance | ||
|
Discovery Place
|
Drive: | 3 min | 2.0 mi |
|
Charlotte Nature Museum
|
Drive: | 7 min | 2.8 mi |
|
Wing Haven Gardens & Bird Sanctuary
|
Drive: | 9 min | 3.4 mi |
|
Briar Creek Greenway
|
Drive: | 9 min | 5.2 mi |
|
Evergreen Nature Preserve
|
Drive: | 15 min | 8.0 mi |
| Hospitals | Distance | ||
|---|---|---|---|
| Hospitals | Distance | ||
| Drive: | 5 min | 2.5 mi | |
| Drive: | 6 min | 2.9 mi | |
| Drive: | 13 min | 7.3 mi |
Everly Photos
-
-
3BR, 2BA - C2A
-
-
-
-
-
-
-
Models
-
Studio
-
Studio
-
Studio
-
1 Bedroom
-
1 Bedroom
-
1 Bedroom
Nearby Apartments
Within 50 Miles of Everly
-
Bell Uptown Charlotte
355 W Martin Luther King Blvd
Charlotte, NC 28202
$1,769 - $4,377
1-2 Br 1.5 mi
-
The Perch
718 Gesco St
Charlotte, NC 28208
$1,475 - $2,790
1-2 Br 2.0 mi
-
Bask Apartments
9105 Steele Creek Rd
Charlotte, NC 28273
$1,575 - $2,355
1-3 Br 6.5 mi
-
Greylyn Estates
9415 Lucy Jane Ln
Charlotte, NC 28270
$1,120 - $1,879
1-3 Br 8.5 mi
-
Galleria Village
1616 Galleria Club Ln
Charlotte, NC 28270
$1,201 - $2,165
1-3 Br 9.0 mi
-
Bell Lake Norman
106 Plantation Pointe Loop
Mooresville, NC 28117
$1,238 - $2,649
1-3 Br 26.9 mi
Everly has units with in‑unit washers and dryers, making laundry day simple for residents.
Utilities are not included in rent. Residents should plan to set up and pay for all services separately.
Parking is available at Everly. Fees may apply depending on the type of parking offered. Contact this property for details.
Everly has studios to three-bedrooms with rent ranges from $1,435/mo. to $5,069/mo.
Yes, Everly welcomes pets. Breed restrictions, weight limits, and additional fees may apply. View this property's pet policy.
A good rule of thumb is to spend no more than 30% of your gross income on rent. Based on the lowest available rent of $1,435 for a studio, you would need to earn about $57,400 per year to qualify. Want to double-check your budget? Calculate how much rent you can afford with our Rent Affordability Calculator.
Everly is offering Specials for eligible applicants, with rental rates starting at $1,435.
Yes! Everly offers 13 Matterport 3D Tours. Explore different floor plans and see unit level details, all without leaving home.
What Are Walk Score®, Transit Score®, and Bike Score® Ratings?
Walk Score® measures the walkability of any address. Transit Score® measures access to public transit. Bike Score® measures the bikeability of any address.
What is a Sound Score Rating?
A Sound Score Rating aggregates noise caused by vehicle traffic, airplane traffic and local sources









