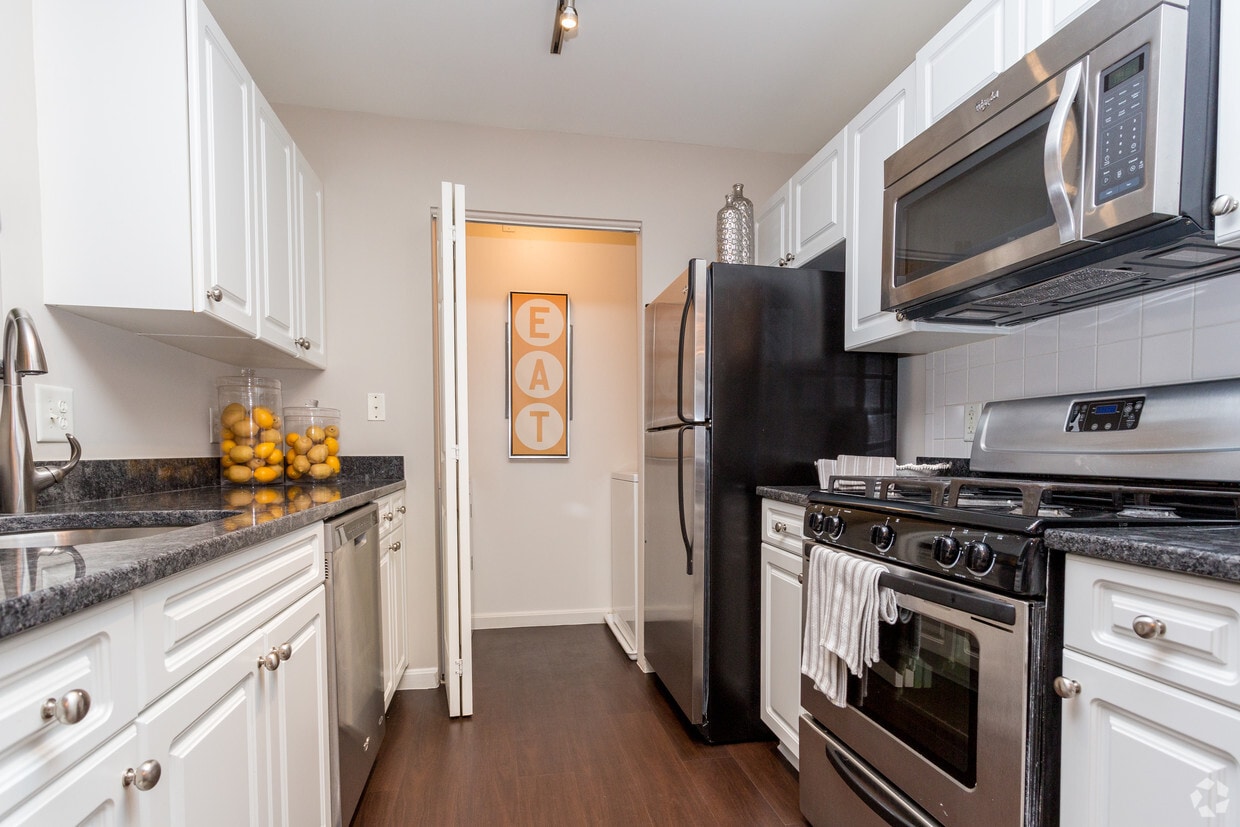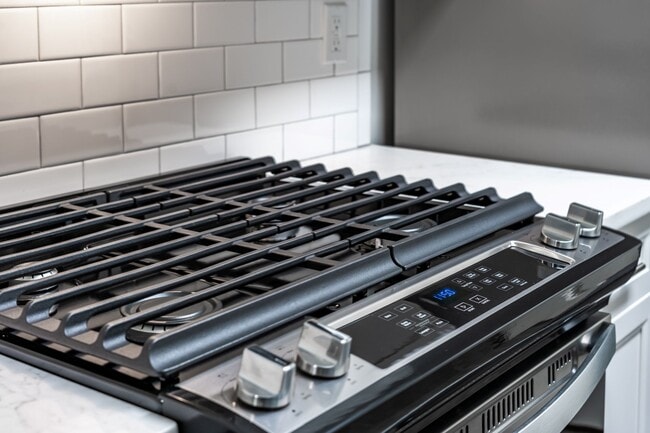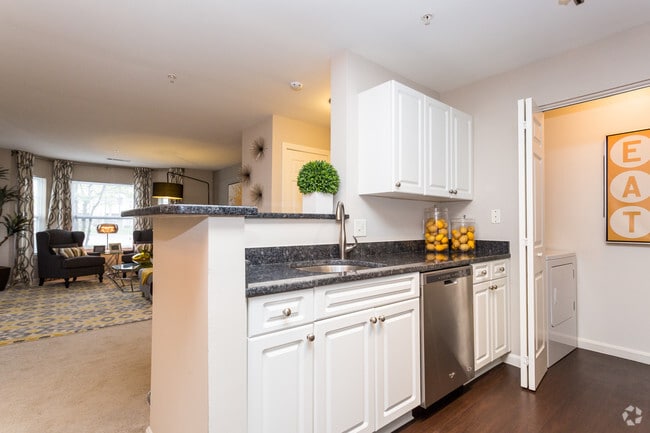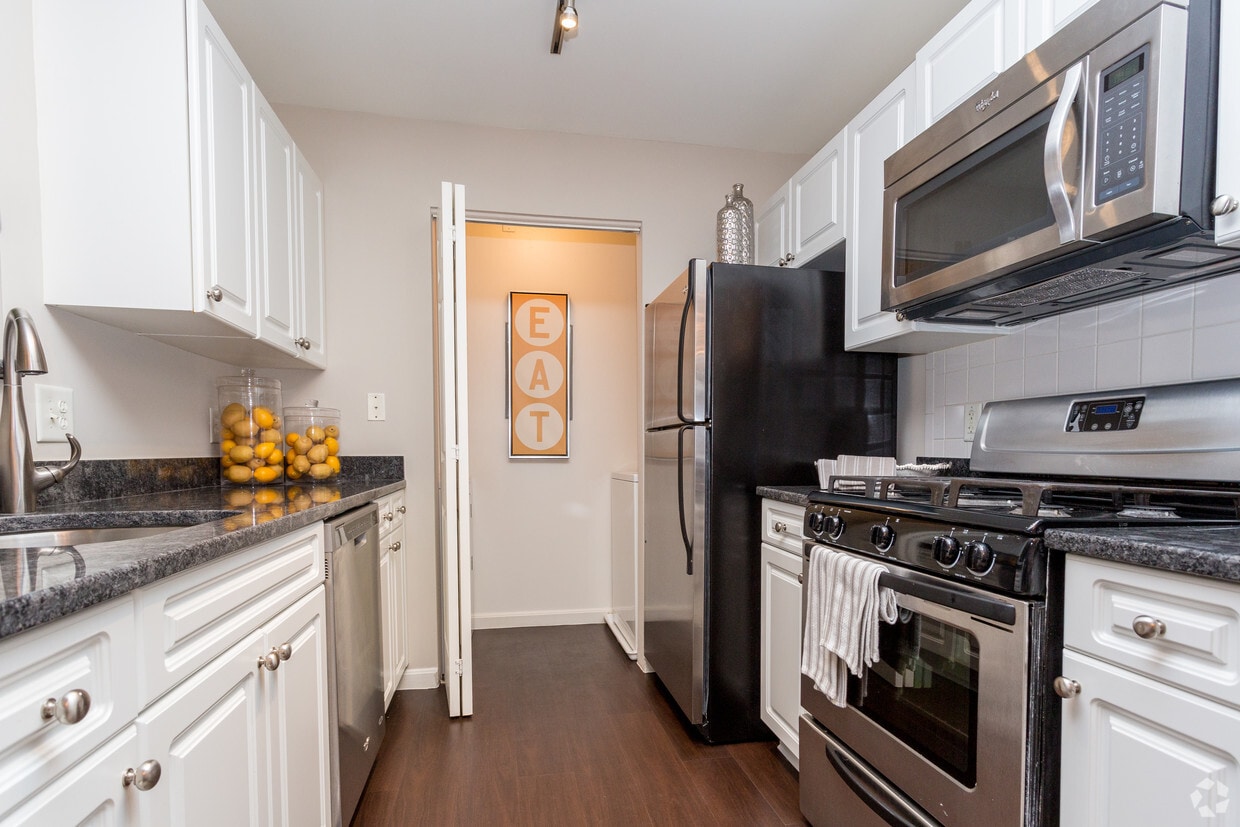-
Total Monthly Price
$2,105 - $6,379
-
Bedrooms
1 - 3 bd
-
Bathrooms
1 - 2 ba
-
Square Feet
755 - 1,463 sq ft
Highlights
- Attached Garage
- Basketball Court
- Pool
- Walk-In Closets
- Spa
- Pet Play Area
- Day Care
- Fireplace
- Dog Park
Pricing & Floor Plans
-
Unit 01114price $2,105square feet 755availibility Now
-
Unit 01212price $2,209square feet 755availibility Mar 25
-
Unit 01124price $2,114square feet 755availibility Apr 7
-
Unit 10024price $2,869square feet 1,177availibility Now
-
Unit 08025price $2,895square feet 1,177availibility Now
-
Unit 12025price $2,969square feet 1,177availibility Now
-
Unit 01224price $2,698square feet 1,123availibility Now
-
Unit 01223price $2,715square feet 1,123availibility Now
-
Unit 02224price $2,738square feet 1,123availibility Now
-
Unit 09004price $2,836square feet 1,131availibility Now
-
Unit 11004price $2,788square feet 1,131availibility Mar 7
-
Unit 10002price $2,939square feet 1,171availibility Now
-
Unit 08022price $3,388square feet 1,308availibility Now
-
Unit 10027price $3,426square feet 1,308availibility Mar 30
-
Unit 12011price $3,234square feet 1,131availibility Mar 10
-
Unit 03121price $3,069square feet 1,256availibility Now
-
Unit 07224price $3,212square feet 1,256availibility Now
-
Unit 03112price $3,434square feet 1,256availibility Now
-
Unit 07132price $3,425square feet 1,463availibility Mar 2
-
Unit 01114price $2,105square feet 755availibility Now
-
Unit 01212price $2,209square feet 755availibility Mar 25
-
Unit 01124price $2,114square feet 755availibility Apr 7
-
Unit 10024price $2,869square feet 1,177availibility Now
-
Unit 08025price $2,895square feet 1,177availibility Now
-
Unit 12025price $2,969square feet 1,177availibility Now
-
Unit 01224price $2,698square feet 1,123availibility Now
-
Unit 01223price $2,715square feet 1,123availibility Now
-
Unit 02224price $2,738square feet 1,123availibility Now
-
Unit 09004price $2,836square feet 1,131availibility Now
-
Unit 11004price $2,788square feet 1,131availibility Mar 7
-
Unit 10002price $2,939square feet 1,171availibility Now
-
Unit 08022price $3,388square feet 1,308availibility Now
-
Unit 10027price $3,426square feet 1,308availibility Mar 30
-
Unit 12011price $3,234square feet 1,131availibility Mar 10
-
Unit 03121price $3,069square feet 1,256availibility Now
-
Unit 07224price $3,212square feet 1,256availibility Now
-
Unit 03112price $3,434square feet 1,256availibility Now
-
Unit 07132price $3,425square feet 1,463availibility Mar 2
Fees and Policies
The fees listed below are community-provided and may exclude utilities or add-ons. All payments are made directly to the property and are non-refundable unless otherwise specified. Use the Cost Calculator to determine costs based on your needs.
-
Utilities & Essentials
-
Utility- WaterBased on personal usage Charged per unit.Varies / mo
-
Utility- ElectricThird party, based on personal usage Charged per unit.Varies / mo
-
Utility- Natural GasBased on usage Charged per unit.Varies / mo
-
-
One-Time Basics
-
Due at Move-In
-
Key FeeIncludes two sets of keys Charged per unit.$26
-
Security Deposit$500 to 1x rent. Based on approval Charged per unit.$500
-
Renters InsuranceCost varies. Requires $300k liability coverage Third party fee Charged per unit.Varies / lease
-
-
Due at Move-In
-
Dogs
Max of 2Restrictions:The following breeds are generally prohibited: Akita, American Staffordshire Terrier/Bull Terrier (aka Pit Bull), Presa Canario, Chow Chow, Doberman Pinscher, German Shepherd, Great Dane, all Husky & Malamute breeds, Rottweiler, wolf/restricted breed mix. *Any mix of the breeds listed is not acceptable. Service animals are generally exempt regardless of breed. Management must approve all animals.Read More Read LessComments
-
Cats
Max of 2Restrictions:Comments
-
Pet Fees
-
Pet RentMax of 2. Charged per pet.$75 / mo
-
Pet ScreeningMax of 2. Pet screening is per pet, per year Charged per pet.$30 / yr
-
-
Security Deposit Bond (optional)Optional in lieu of Security Deposit Charged per unit.$737
-
Rent Plus (optional)Monthly rent credit reporting (optional) Charged per unit.$9.95 - $15.95 / mo
-
Roommate ChangeMid-lease roommate add/removal fee Charged per unit.$250 / occurrence
-
Lock Change FeeCharged per unit.$50 / occurrence
-
Garage Remote ReplacementCharged per unit.$75 / occurrence
-
Liability/Contents Coverage (optional)Optional in lieu of renters’ insurance Charged per unit.$19 / mo
-
Amenity ReservationRental fee is per hour Charged per unit.$100 / occurrence
-
Debit Card PaymentsCharged per unit.$3.95 / occurrence
-
Utility- Recovery FeeCharged if utilities not established prior to move-in Charged per unit.$50 / occurrence
-
Credit Card Payment3% of rent Charged per unit.Varies / occurrence
-
Onsite TransferCharged per unit.$1,000 / occurrence
-
Mail Key ReplacementCharged per unit.$25 / occurrence
-
Key Fob ReplacementCharged per unit.$75 / occurrence
-
Late FeeLate as defined by the lease Charged per unit.$100 / occurrence
-
NSF FeeCharged per unit.$75 / occurrence
Property Fee Disclaimer: Based on community-supplied data and independent market research. Subject to change without notice. May exclude fees for mandatory or optional services and usage-based utilities.
Details
Property Information
-
Built in 2002
-
280 units/4 stories
Matterport 3D Tours
Select a unit to view pricing & availability
About Ellington Metro West
Welcome to your new home at Ellington Metro West in Westborough near I-90. The 1,2, and 3 Bedroom Loft Apartments offer you the best of city living in Worcester County with all the modern comforts and conveniences you expect. Tailored to meet your needs, Ellington Metro West boasts upscale in-home features and a plentiful list of thoughtful community amenities. Its all waiting for you here. Call for a personalized virtual tour today.
Ellington Metro West is an apartment community located in Worcester County and the 01581 ZIP Code. This area is served by the Southborough attendance zone.
Unique Features
- One Mile from Soutborough MBTA Commuter Rail
- Private Patio or Balcony
- Pet Friendly-Large Pets Welcome
- Well- appointed Gourmet Kitchens
- Fenced-In Bark Park
- Outdoor Picnic & BBQ with Alfresco Dining
- Separate Dining Space
- Fireside Lounge
- Flex Space for Home Office or Dining
- Full Size Washer/Dryer in Each Home
- Oversized Walk-In Closets
- Whirlpool Stainless Steel Appliance Package
- Wide Plank Flooring
- Attached & Detached Garage Parking
- Fitness & Cardio Center with Free Weights
- Resident Club
- Bay Window in Select Homes
- Modern White Cabinetry
- Dual Primary Bedrooms
- Granite Counters & Breakfast Bar in Select Homes
- Highly Rated School District in Greater Boston
- Indoor Basketball Court
- Large Bathrooms
- Open Concept Living Space
- Swimming Pool with Sundeck
- Vaulted Ceilings & Fireplace in Select Homes
Community Amenities
Pool
Fitness Center
Playground
Clubhouse
- Day Care
- Maintenance on site
- Property Manager on Site
- Online Services
- Pet Play Area
- Public Transportation
- Business Center
- Clubhouse
- Walk-Up
- Fitness Center
- Spa
- Pool
- Playground
- Basketball Court
- Grill
- Picnic Area
- Dog Park
Apartment Features
Washer/Dryer
Air Conditioning
Dishwasher
Washer/Dryer Hookup
High Speed Internet Access
Walk-In Closets
Granite Countertops
Microwave
Indoor Features
- High Speed Internet Access
- Washer/Dryer
- Washer/Dryer Hookup
- Air Conditioning
- Heating
- Ceiling Fans
- Smoke Free
- Cable Ready
- Security System
- Fireplace
- Wheelchair Accessible (Rooms)
Kitchen Features & Appliances
- Dishwasher
- Disposal
- Ice Maker
- Granite Countertops
- Stainless Steel Appliances
- Kitchen
- Microwave
- Oven
- Range
- Refrigerator
- Freezer
Model Details
- Carpet
- Vinyl Flooring
- Vaulted Ceiling
- Views
- Walk-In Closets
- Window Coverings
- Balcony
- Patio
Situated just moments east of Worcester is the Route 9 Corridor, a large neighborhood compiled of several communities including Shrewsbury, Westborough, Northborough, and Southborough. Not only is Worcester at residents’ fingertips, but Downtown Boston is less than 40 miles east. The Route 9 Corridor is a commuter’s dream, offering easy city access and entry onto Interstates 290, 495, and 90.
The suburb is dotted with ponds, reservoirs, brooks, and rivers, providing ample outdoor recreation. Renters craving a beach day can bask on the sunny shores of Lake Chauncy Beach. Route 9 Corridor’s Prospect Park allows locals to take their dog for a stroll while Assabet Park gives children ample space to play on the playground. Those looking for winter recreation won’t want to miss the powdery slopes of Ski Ward Ski Area. No matter the season, renters settling in this diverse community can choose from gorgeous apartments ranging in price and amenities.
Learn more about living in Route 9 CorridorCompare neighborhood and city base rent averages by bedroom.
| Route 9 Corridor | Westborough, MA | |
|---|---|---|
| Studio | $1,849 | $1,865 |
| 1 Bedroom | $2,205 | $2,178 |
| 2 Bedrooms | $2,663 | $2,652 |
| 3 Bedrooms | $3,317 | $3,496 |
- Day Care
- Maintenance on site
- Property Manager on Site
- Online Services
- Pet Play Area
- Public Transportation
- Business Center
- Clubhouse
- Walk-Up
- Grill
- Picnic Area
- Dog Park
- Fitness Center
- Spa
- Pool
- Playground
- Basketball Court
- One Mile from Soutborough MBTA Commuter Rail
- Private Patio or Balcony
- Pet Friendly-Large Pets Welcome
- Well- appointed Gourmet Kitchens
- Fenced-In Bark Park
- Outdoor Picnic & BBQ with Alfresco Dining
- Separate Dining Space
- Fireside Lounge
- Flex Space for Home Office or Dining
- Full Size Washer/Dryer in Each Home
- Oversized Walk-In Closets
- Whirlpool Stainless Steel Appliance Package
- Wide Plank Flooring
- Attached & Detached Garage Parking
- Fitness & Cardio Center with Free Weights
- Resident Club
- Bay Window in Select Homes
- Modern White Cabinetry
- Dual Primary Bedrooms
- Granite Counters & Breakfast Bar in Select Homes
- Highly Rated School District in Greater Boston
- Indoor Basketball Court
- Large Bathrooms
- Open Concept Living Space
- Swimming Pool with Sundeck
- Vaulted Ceilings & Fireplace in Select Homes
- High Speed Internet Access
- Washer/Dryer
- Washer/Dryer Hookup
- Air Conditioning
- Heating
- Ceiling Fans
- Smoke Free
- Cable Ready
- Security System
- Fireplace
- Wheelchair Accessible (Rooms)
- Dishwasher
- Disposal
- Ice Maker
- Granite Countertops
- Stainless Steel Appliances
- Kitchen
- Microwave
- Oven
- Range
- Refrigerator
- Freezer
- Carpet
- Vinyl Flooring
- Vaulted Ceiling
- Views
- Walk-In Closets
- Window Coverings
- Balcony
- Patio
| Monday | 9am - 6pm |
|---|---|
| Tuesday | 9am - 6pm |
| Wednesday | 9am - 6pm |
| Thursday | 9am - 6pm |
| Friday | 9am - 6pm |
| Saturday | 10am - 5pm |
| Sunday | Closed |
| Colleges & Universities | Distance | ||
|---|---|---|---|
| Colleges & Universities | Distance | ||
| Drive: | 16 min | 7.9 mi | |
| Drive: | 26 min | 12.2 mi | |
| Drive: | 26 min | 15.1 mi | |
| Drive: | 31 min | 16.4 mi |
 The GreatSchools Rating helps parents compare schools within a state based on a variety of school quality indicators and provides a helpful picture of how effectively each school serves all of its students. Ratings are on a scale of 1 (below average) to 10 (above average) and can include test scores, college readiness, academic progress, advanced courses, equity, discipline and attendance data. We also advise parents to visit schools, consider other information on school performance and programs, and consider family needs as part of the school selection process.
The GreatSchools Rating helps parents compare schools within a state based on a variety of school quality indicators and provides a helpful picture of how effectively each school serves all of its students. Ratings are on a scale of 1 (below average) to 10 (above average) and can include test scores, college readiness, academic progress, advanced courses, equity, discipline and attendance data. We also advise parents to visit schools, consider other information on school performance and programs, and consider family needs as part of the school selection process.
View GreatSchools Rating Methodology
Data provided by GreatSchools.org © 2026. All rights reserved.
Ellington Metro West Photos
-
Ellington Metro West
-
1BR, 1BA - 899SF
-
-
-
-
-
-
-
Models
-
Suffolk
-
1 Bedroom
-
Barnstable with loft
-
1 Bedroom
-
Hampshire
-
2 Bedrooms
Nearby Apartments
Within 50 Miles of Ellington Metro West
-
Gatehouse 75
75 W School St
Charlestown, MA 02129
$4,277 - $9,230 Total Monthly Price
1-2 Br 25.5 mi
-
VIA Seaport Residences
5 Fan Pier Blvd
Boston, MA 02210
$3,022 - $15,888 Total Monthly Price
1-3 Br 26.2 mi
-
HighPoint
12 Highpoint Cir
Quincy, MA 02169
$2,282 - $5,049 Total Monthly Price
1-2 Br 26.9 mi
-
Berkshire at the Pinehills
62 Station Dr
Plymouth, MA 02360
$2,353 - $20,000 Plus Fees
1-3 Br 55.5 mi
Ellington Metro West has units with in‑unit washers and dryers, making laundry day simple for residents.
Utilities are not included in rent. Residents should plan to set up and pay for all services separately.
Parking is available at Ellington Metro West. Fees may apply depending on the type of parking offered. Contact this property for details.
Ellington Metro West has one to three-bedrooms with rent ranges from $2,105/mo. to $6,379/mo.
Yes, Ellington Metro West welcomes pets. Breed restrictions, weight limits, and additional fees may apply. View this property's pet policy.
A good rule of thumb is to spend no more than 30% of your gross income on rent. Based on the lowest available rent of $2,105 for a one-bedroom, you would need to earn about $84,200 per year to qualify. Want to double-check your budget? Calculate how much rent you can afford with our Rent Affordability Calculator.
Ellington Metro West is offering 1 Month Free for eligible applicants, with rental rates starting at $2,105.
Yes! Ellington Metro West offers 5 Matterport 3D Tours. Explore different floor plans and see unit level details, all without leaving home.
What Are Walk Score®, Transit Score®, and Bike Score® Ratings?
Walk Score® measures the walkability of any address. Transit Score® measures access to public transit. Bike Score® measures the bikeability of any address.
What is a Sound Score Rating?
A Sound Score Rating aggregates noise caused by vehicle traffic, airplane traffic and local sources









