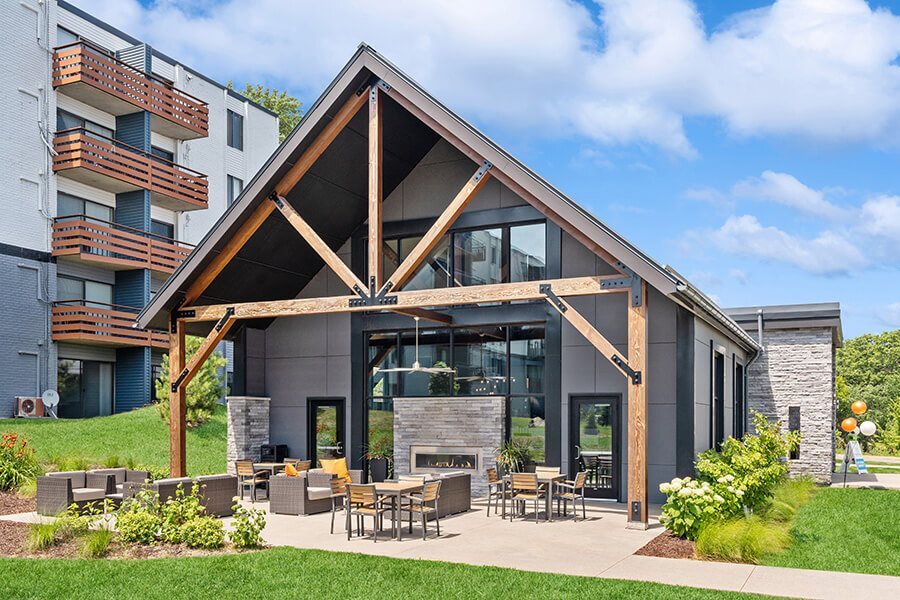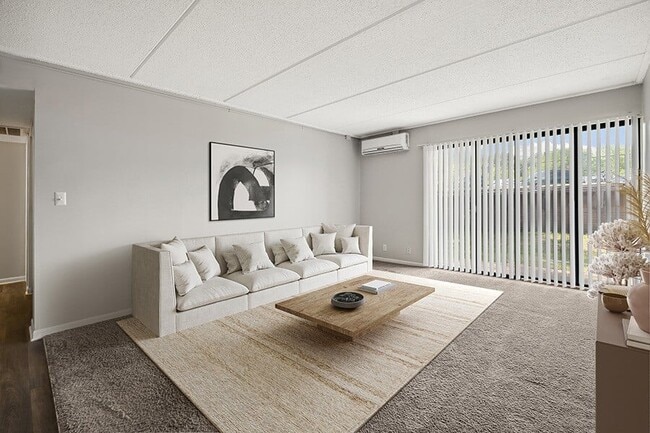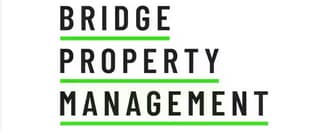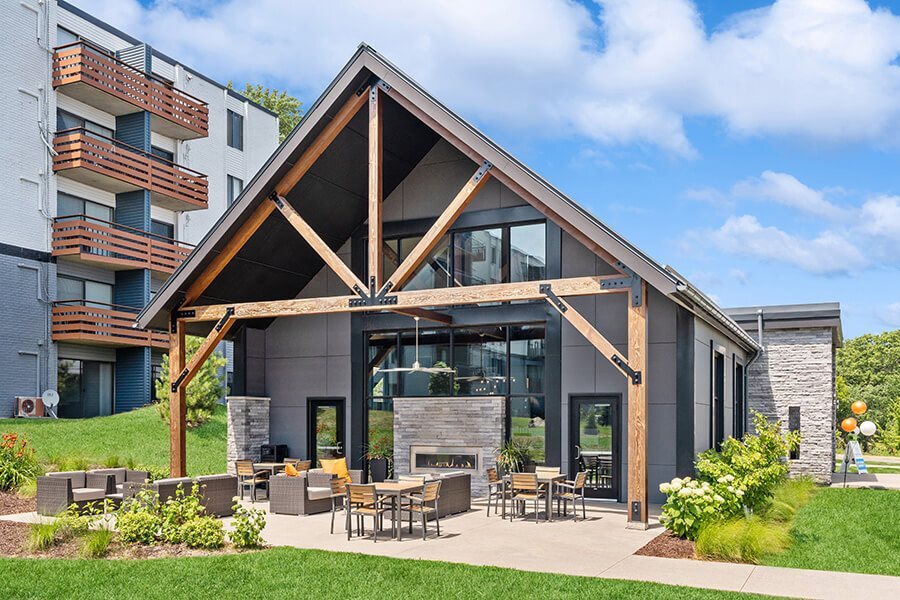-
Total Monthly Price
$1,121 - $3,112
-
Bedrooms
1 - 3 bd
-
Bathrooms
1 - 2 ba
-
Square Feet
745 - 1,338 sq ft
The quest for the perfect home stops at Elevate on Parkway. Brimming with attractive amenities, cozy interiors, and dazzling leisure areas, our modern studio, one, two and three bedroom apartments in Burnsville, MN, will make you feel like you belong. Experience tranquil and carefree living both in terms of location and comfort. Situated off Portland Ave and Burnsville Parkway, just minutes from downtown Burnsville, you'll discover great shopping, dining, and entertainment venues. Explore the culinary scene, indulge in some retail therapy, or enjoy nearby attractions like Burnsville Convention & Visitor Center, Buck Hill Ski Resort, Burnsville Mall, the Minnesota Valley National Wildlife Refuge, Long Meadow Lake, Blackdog Lake, Minnesota River, and Terrace Oaks West Park. Conveniently located near several schools and employers such as Park Nicollet Clinic and Specialty Center, Burnsville Medical Center, and Normandale Community College. Check out the available layouts, browse through the photos, and envision yourself enjoying all the modern amenities. Your new home is just a call away!
Highlights
- Tennis Court
- Pool
- Walk-In Closets
- Planned Social Activities
- Office
- Controlled Access
- Fireplace
- Picnic Area
- Elevator
Pricing & Floor Plans
-
Unit B-520Bprice $1,161square feet 745availibility Now
-
Unit B-308Bprice $1,216square feet 745availibility Now
-
Unit B-311Bprice $1,301square feet 745availibility Now
-
Unit A-510Aprice $1,342square feet 945availibility Now
-
Unit C-418Cprice $1,357square feet 945availibility Now
-
Unit C-215Cprice $1,357square feet 945availibility Now
-
Unit A-211Aprice $2,208square feet 1,338availibility Apr 3
-
Unit C-411Cprice $2,178square feet 1,338availibility Apr 30
-
Unit B-520Bprice $1,161square feet 745availibility Now
-
Unit B-308Bprice $1,216square feet 745availibility Now
-
Unit B-311Bprice $1,301square feet 745availibility Now
-
Unit A-510Aprice $1,342square feet 945availibility Now
-
Unit C-418Cprice $1,357square feet 945availibility Now
-
Unit C-215Cprice $1,357square feet 945availibility Now
-
Unit A-211Aprice $2,208square feet 1,338availibility Apr 3
-
Unit C-411Cprice $2,178square feet 1,338availibility Apr 30
Fees and Policies
The fees listed below are community-provided and may exclude utilities or add-ons. All payments are made directly to the property and are non-refundable unless otherwise specified.
-
Utilities & Essentials
-
TrashCharged per unit.$25 / mo
-
Pest ControlCharged per unit.$3 / mo
-
-
One-Time Basics
-
Due at Application
-
Holding DepositCharged per unit.$150
-
Application FeeCharged per applicant.$50
-
-
Due at Move-In
-
Administration FeeCharged per unit.$150
-
-
Due at Application
-
Other
-
Stress Free MoveCharged per unit.$155
-
Bridge Risk LiabilityCharged per unit.$12 / mo
-
Lease FulfillmentCharged per unit.$8.25 / mo
-
Pet Fee per PetCharged per unit.$300
-
Pet RentCharged per unit.$35 / mo
-
Early Termination FeeEarly Termination Fee Charged per unit.200% of base rent
-
MTM Flat FeeMonth to Month Flat Fee Charged per unit.$400 / occurrence
-
NSF Tenant FeeNSF Tenant Fee Charged per unit.$25 / occurrence
-
Late FeeLate Fee Charged per unit.8% of base rent / occurrence
Property Fee Disclaimer: Based on community-supplied data and independent market research. Subject to change without notice. May exclude fees for mandatory or optional services and usage-based utilities.
Details
Property Information
-
Built in 1971
-
318 units/5 stories
Matterport 3D Tours
About Elevate on Parkway
The quest for the perfect home stops at Elevate on Parkway. Brimming with attractive amenities, cozy interiors, and dazzling leisure areas, our modern studio, one, two and three bedroom apartments in Burnsville, MN, will make you feel like you belong. Experience tranquil and carefree living both in terms of location and comfort. Situated off Portland Ave and Burnsville Parkway, just minutes from downtown Burnsville, you'll discover great shopping, dining, and entertainment venues. Explore the culinary scene, indulge in some retail therapy, or enjoy nearby attractions like Burnsville Convention & Visitor Center, Buck Hill Ski Resort, Burnsville Mall, the Minnesota Valley National Wildlife Refuge, Long Meadow Lake, Blackdog Lake, Minnesota River, and Terrace Oaks West Park. Conveniently located near several schools and employers such as Park Nicollet Clinic and Specialty Center, Burnsville Medical Center, and Normandale Community College. Check out the available layouts, browse through the photos, and envision yourself enjoying all the modern amenities. Your new home is just a call away!
Elevate on Parkway is an apartment community located in Dakota County and the 55337 ZIP Code. This area is served by the Burnsville Public attendance zone.
Unique Features
- Outdoor Patio with Fireplace
- Sparkling Swimming Pool
- Standard Renovation - 1
- Monthly Resident Events
- Non-Smoking Community
- On-Site Maintenance
- Professional On-Site Management
- Bridge Credit Plus
- Central Heating & Air Conditioning
- Located on the Fifth Floor
- Moving Services
- Well-Equipped Fitness Center
- Large Closets
- Sports Court
- Convenient On-Site Laundry Facility
- Easy & Secure Online Rent Payments
- Elevator Service
- Located on the Second Floor
- Located on the Third Floor
- Picnic Area with Grills
- Premium Renovation - 2
- Updater
- Bridge Living App
- Cable / Satellite Available
- HUB Package System
- On-Site Storage Space
- Premium Renovation - 1
- Private Balcony or Patio
- Resident Clubroom
- Washer & Dryer
- Electric Range
- Garbage Disposal
- Washer & Dryer Connections
Community Amenities
Pool
Fitness Center
Laundry Facilities
Elevator
- Laundry Facilities
- Controlled Access
- Maintenance on site
- Property Manager on Site
- Online Services
- Planned Social Activities
- Elevator
- Clubhouse
- Storage Space
- Fitness Center
- Pool
- Playground
- Tennis Court
- Grill
- Picnic Area
Apartment Features
Washer/Dryer
Air Conditioning
Dishwasher
Washer/Dryer Hookup
- Washer/Dryer
- Washer/Dryer Hookup
- Air Conditioning
- Heating
- Tub/Shower
- Fireplace
- Dishwasher
- Disposal
- Kitchen
- Microwave
- Oven
- Range
- Refrigerator
- Freezer
- Office
- Walk-In Closets
- Large Bedrooms
- Balcony
- Patio
Located 15 miles south of downtown Minneapolis, Burnsville combines suburban living with metropolitan accessibility. Home to more than 64,000 residents, this established community features the Heart of the City district, where you'll find retail spaces and contemporary condominiums alongside traditional neighborhoods with various housing options. One-bedroom apartments in Burnsville average $1,308 per month, while two-bedroom units average $1,605, with respective year-over-year changes of 2.2% and 0.7%.
Outdoor recreation abounds across Burnsville's 1,800 acres of parkland, including 79 public parks. Crystal Lake offers seasonal water activities, while Buck Hill provides winter sports opportunities with its 310-foot elevation. The Minnesota Valley National Wildlife Refuge extends along the city's northern border, offering additional outdoor exploration.
Learn more about living in Burnsville- Laundry Facilities
- Controlled Access
- Maintenance on site
- Property Manager on Site
- Online Services
- Planned Social Activities
- Elevator
- Clubhouse
- Storage Space
- Grill
- Picnic Area
- Fitness Center
- Pool
- Playground
- Tennis Court
- Outdoor Patio with Fireplace
- Sparkling Swimming Pool
- Standard Renovation - 1
- Monthly Resident Events
- Non-Smoking Community
- On-Site Maintenance
- Professional On-Site Management
- Bridge Credit Plus
- Central Heating & Air Conditioning
- Located on the Fifth Floor
- Moving Services
- Well-Equipped Fitness Center
- Large Closets
- Sports Court
- Convenient On-Site Laundry Facility
- Easy & Secure Online Rent Payments
- Elevator Service
- Located on the Second Floor
- Located on the Third Floor
- Picnic Area with Grills
- Premium Renovation - 2
- Updater
- Bridge Living App
- Cable / Satellite Available
- HUB Package System
- On-Site Storage Space
- Premium Renovation - 1
- Private Balcony or Patio
- Resident Clubroom
- Washer & Dryer
- Electric Range
- Garbage Disposal
- Washer & Dryer Connections
- Washer/Dryer
- Washer/Dryer Hookup
- Air Conditioning
- Heating
- Tub/Shower
- Fireplace
- Dishwasher
- Disposal
- Kitchen
- Microwave
- Oven
- Range
- Refrigerator
- Freezer
- Office
- Walk-In Closets
- Large Bedrooms
- Balcony
- Patio
| Monday | 8:30am - 5:30pm |
|---|---|
| Tuesday | 8:30am - 5:30pm |
| Wednesday | 8:30am - 5:30pm |
| Thursday | 8:30am - 5:30pm |
| Friday | 8:30am - 5:30pm |
| Saturday | 9am - 5pm |
| Sunday | Closed |
| Colleges & Universities | Distance | ||
|---|---|---|---|
| Colleges & Universities | Distance | ||
| Drive: | 13 min | 7.1 mi | |
| Drive: | 18 min | 8.2 mi | |
| Drive: | 25 min | 13.8 mi | |
| Drive: | 26 min | 13.8 mi |
 The GreatSchools Rating helps parents compare schools within a state based on a variety of school quality indicators and provides a helpful picture of how effectively each school serves all of its students. Ratings are on a scale of 1 (below average) to 10 (above average) and can include test scores, college readiness, academic progress, advanced courses, equity, discipline and attendance data. We also advise parents to visit schools, consider other information on school performance and programs, and consider family needs as part of the school selection process.
The GreatSchools Rating helps parents compare schools within a state based on a variety of school quality indicators and provides a helpful picture of how effectively each school serves all of its students. Ratings are on a scale of 1 (below average) to 10 (above average) and can include test scores, college readiness, academic progress, advanced courses, equity, discipline and attendance data. We also advise parents to visit schools, consider other information on school performance and programs, and consider family needs as part of the school selection process.
View GreatSchools Rating Methodology
Data provided by GreatSchools.org © 2026. All rights reserved.
Transportation options available in Burnsville include Mall Of America Station, located 7.5 miles from Elevate on Parkway. Elevate on Parkway is near Minneapolis-St Paul International/Wold-Chamberlain, located 9.9 miles or 19 minutes away.
| Transit / Subway | Distance | ||
|---|---|---|---|
| Transit / Subway | Distance | ||
|
|
Drive: | 14 min | 7.5 mi |
|
|
Drive: | 14 min | 7.8 mi |
|
|
Drive: | 14 min | 7.9 mi |
|
|
Drive: | 15 min | 8.2 mi |
|
John P Humphrey Interlocking
|
Drive: | 16 min | 8.9 mi |
| Commuter Rail | Distance | ||
|---|---|---|---|
| Commuter Rail | Distance | ||
|
|
Drive: | 27 min | 17.6 mi |
|
|
Drive: | 30 min | 18.6 mi |
|
|
Drive: | 39 min | 26.6 mi |
|
|
Drive: | 53 min | 37.7 mi |
|
|
Drive: | 55 min | 39.4 mi |
| Airports | Distance | ||
|---|---|---|---|
| Airports | Distance | ||
|
Minneapolis-St Paul International/Wold-Chamberlain
|
Drive: | 19 min | 9.9 mi |
Time and distance from Elevate on Parkway.
| Shopping Centers | Distance | ||
|---|---|---|---|
| Shopping Centers | Distance | ||
| Drive: | 5 min | 1.3 mi | |
| Drive: | 5 min | 1.5 mi | |
| Drive: | 5 min | 1.5 mi |
| Parks and Recreation | Distance | ||
|---|---|---|---|
| Parks and Recreation | Distance | ||
|
Minnesota Valley National Wildlife Refuge
|
Drive: | 8 min | 2.4 mi |
|
Buck Hill
|
Drive: | 12 min | 5.4 mi |
|
Minnesota Zoo
|
Drive: | 15 min | 5.5 mi |
|
Sea Life Minnesota
|
Drive: | 13 min | 7.5 mi |
|
Normandale Community College Japanese Garden
|
Drive: | 17 min | 7.8 mi |
| Hospitals | Distance | ||
|---|---|---|---|
| Hospitals | Distance | ||
| Drive: | 9 min | 3.3 mi | |
| Drive: | 19 min | 11.5 mi |
| Military Bases | Distance | ||
|---|---|---|---|
| Military Bases | Distance | ||
| Drive: | 21 min | 12.9 mi |
Elevate on Parkway Photos
-
-
Clubroom
-
-
-
-
-
-
-
Models
-
1 Bedroom
-
2 Bedrooms
-
3 Bedrooms
-
3 Bedrooms
Elevate on Parkway has units with in‑unit washers and dryers, making laundry day simple for residents.
Utilities are not included in rent. Residents should plan to set up and pay for all services separately.
Parking is available at Elevate on Parkway. Contact this property for details.
Elevate on Parkway has one to three-bedrooms with rent ranges from $1,121/mo. to $3,112/mo.
Yes, Elevate on Parkway welcomes pets. Breed restrictions, weight limits, and additional fees may apply. View this property's pet policy.
A good rule of thumb is to spend no more than 30% of your gross income on rent. Based on the lowest available rent of $1,121 for a one-bedroom, you would need to earn about $44,840 per year to qualify. Want to double-check your budget? Calculate how much rent you can afford with our Rent Affordability Calculator.
Elevate on Parkway is not currently offering any rent specials. Check back soon, as promotions change frequently.
Yes! Elevate on Parkway offers 7 Matterport 3D Tours. Explore different floor plans and see unit level details, all without leaving home.
What Are Walk Score®, Transit Score®, and Bike Score® Ratings?
Walk Score® measures the walkability of any address. Transit Score® measures access to public transit. Bike Score® measures the bikeability of any address.
What is a Sound Score Rating?
A Sound Score Rating aggregates noise caused by vehicle traffic, airplane traffic and local sources








