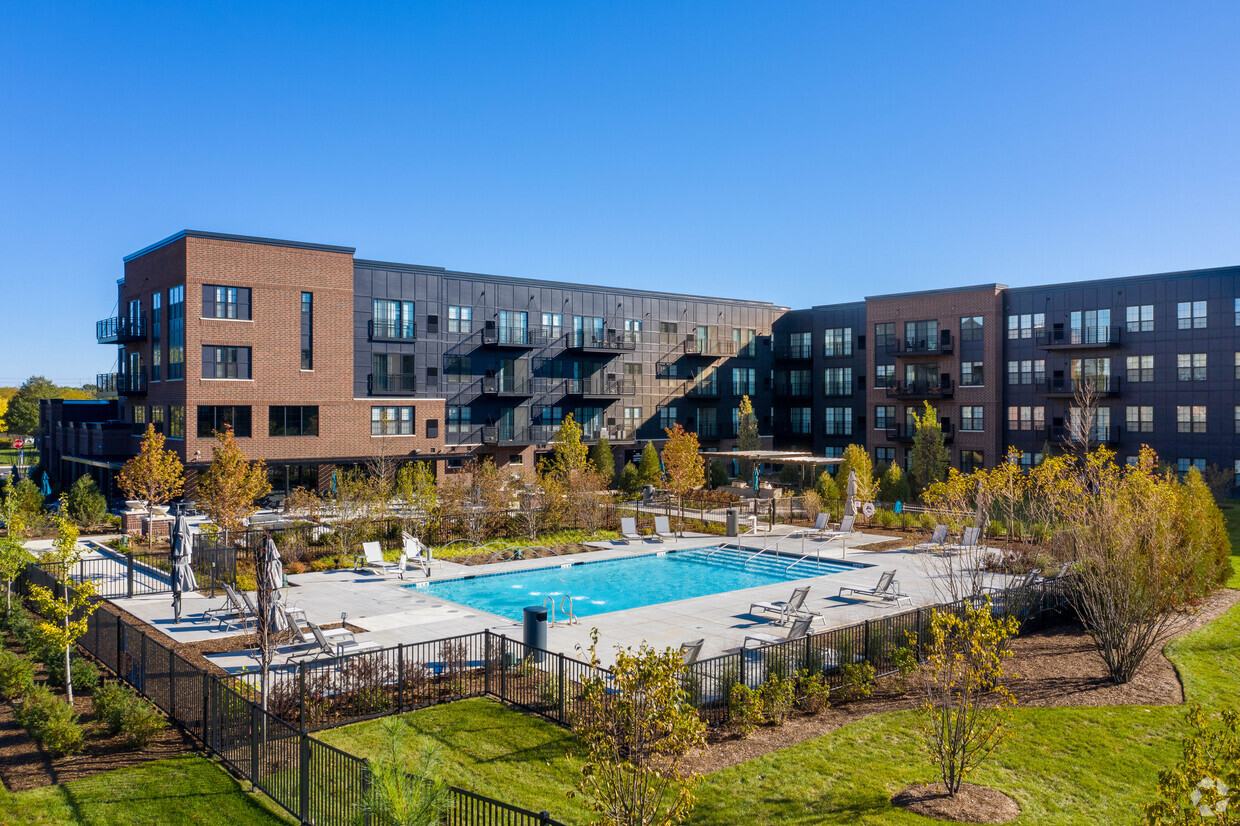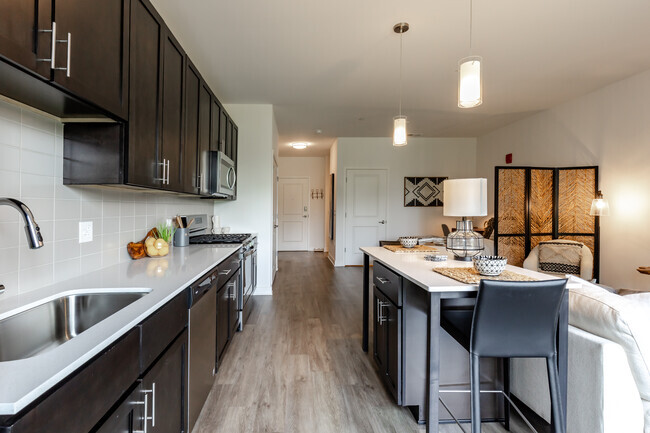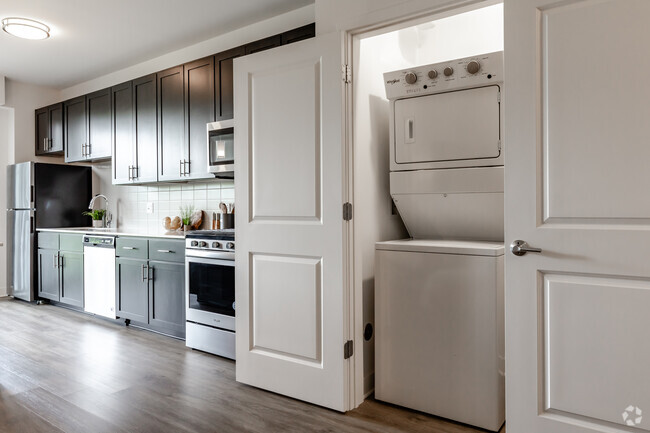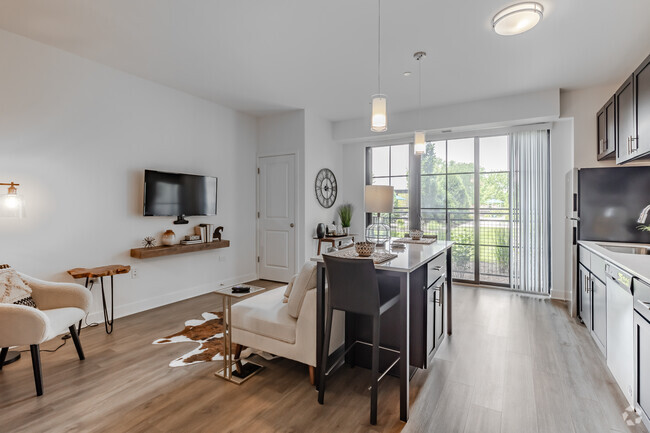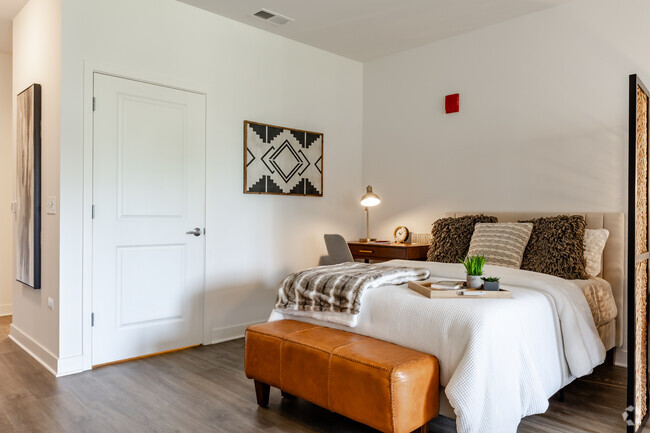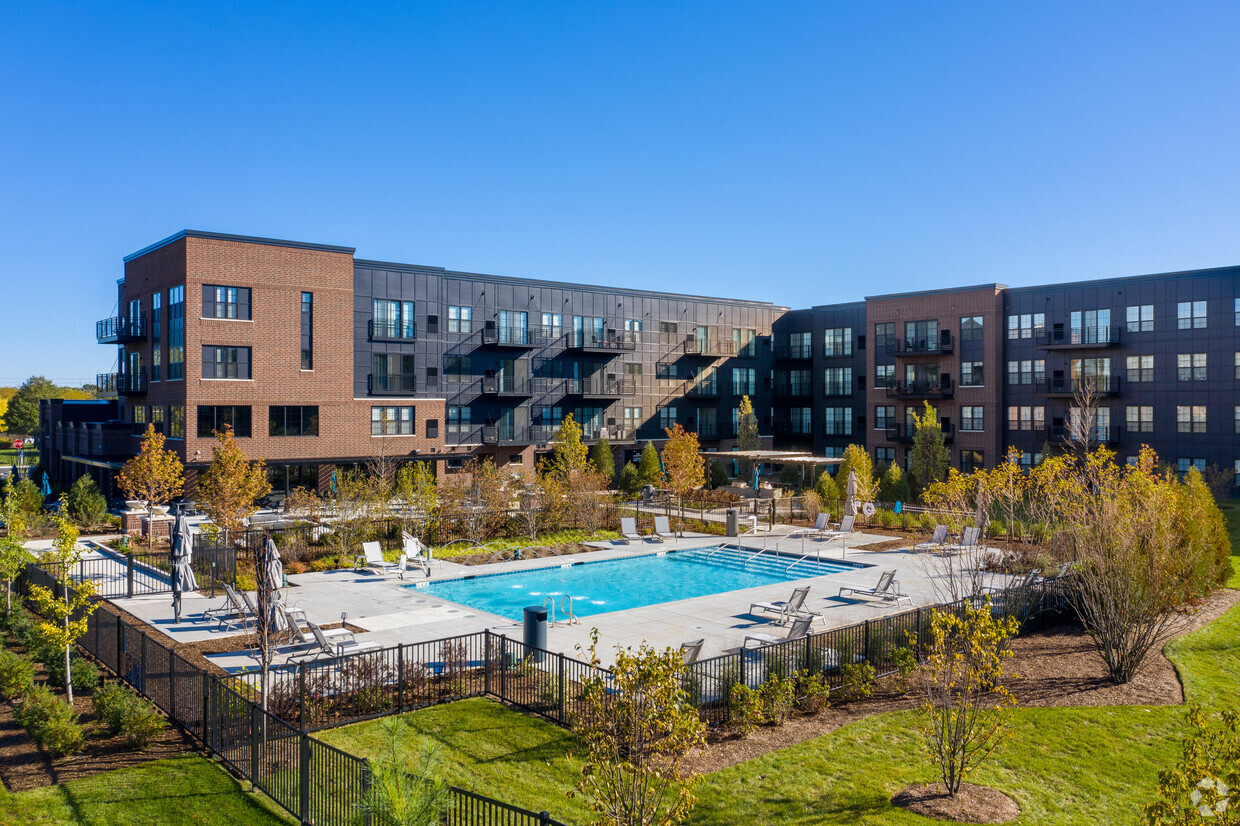-
Monthly Rent
$1,675 - $5,500
-
Bedrooms
Studio - 3 bd
-
Bathrooms
1 - 2 ba
-
Square Feet
577 - 2,233 sq ft
Highlights
- Ventana mirador
- Estación de lavado de mascotas
- Techos altos
- Piscina exterior
- Vestidores
- Actividades sociales planificadas
- Spa
- Área de juegos para mascotas
- Oficina
Pricing & Floor Plans
-
Unit 215price $1,745square feet 577availibility Now
-
Unit 137price $1,875square feet 577availibility Now
-
Unit 221price $1,901square feet 577availibility Now
-
Unit 304price $2,195square feet 651availibility Now
-
Unit 309price $2,242square feet 826availibility Now
-
Unit 453price $2,295square feet 826availibility Now
-
Unit 253price $2,084square feet 826availibility Mar 11
-
Unit 217price $2,450square feet 975availibility Now
-
Unit 255price $2,675square feet 955availibility Now
-
Unit 112price $2,799square feet 955availibility Now
-
Unit 230price $2,615square feet 955availibility Feb 27
-
Unit 130price $2,605square feet 955availibility Mar 24
-
Unit 413price $2,635square feet 955availibility Apr 7
-
Unit 119price $2,800square feet 1,199availibility Now
-
Unit 369price $3,326square feet 1,199availibility Now
-
Unit 302price $3,375square feet 1,199availibility Now
-
Unit 463price $3,450square feet 1,183availibility Now
-
Unit 261price $3,450square feet 1,183availibility Mar 3
-
Unit 163price $3,551square feet 1,183availibility Apr 3
-
Unit 2216price $3,999square feet 1,947availibility Now
-
Unit 2214price $4,500square feet 1,947availibility Now
-
Unit 2206price $4,500square feet 1,947availibility Now
-
Unit 133price $3,655square feet 1,466availibility Now
-
Unit 233price $3,831square feet 1,466availibility Now
-
Unit 331price $4,005square feet 1,466availibility Mar 10
-
Unit 2218price $5,500square feet 2,233availibility Now
-
Unit 2210price $5,500square feet 2,233availibility Now
-
Unit 215price $1,745square feet 577availibility Now
-
Unit 137price $1,875square feet 577availibility Now
-
Unit 221price $1,901square feet 577availibility Now
-
Unit 304price $2,195square feet 651availibility Now
-
Unit 309price $2,242square feet 826availibility Now
-
Unit 453price $2,295square feet 826availibility Now
-
Unit 253price $2,084square feet 826availibility Mar 11
-
Unit 217price $2,450square feet 975availibility Now
-
Unit 255price $2,675square feet 955availibility Now
-
Unit 112price $2,799square feet 955availibility Now
-
Unit 230price $2,615square feet 955availibility Feb 27
-
Unit 130price $2,605square feet 955availibility Mar 24
-
Unit 413price $2,635square feet 955availibility Apr 7
-
Unit 119price $2,800square feet 1,199availibility Now
-
Unit 369price $3,326square feet 1,199availibility Now
-
Unit 302price $3,375square feet 1,199availibility Now
-
Unit 463price $3,450square feet 1,183availibility Now
-
Unit 261price $3,450square feet 1,183availibility Mar 3
-
Unit 163price $3,551square feet 1,183availibility Apr 3
-
Unit 2216price $3,999square feet 1,947availibility Now
-
Unit 2214price $4,500square feet 1,947availibility Now
-
Unit 2206price $4,500square feet 1,947availibility Now
-
Unit 133price $3,655square feet 1,466availibility Now
-
Unit 233price $3,831square feet 1,466availibility Now
-
Unit 331price $4,005square feet 1,466availibility Mar 10
-
Unit 2218price $5,500square feet 2,233availibility Now
-
Unit 2210price $5,500square feet 2,233availibility Now
Fees and Policies
The fees listed below are community-provided and may exclude utilities or add-ons. All payments are made directly to the property and are non-refundable unless otherwise specified.
-
One-Time Basics
-
Due at Application
-
Application Fee Per ApplicantCharged per applicant.$75
-
-
Due at Move-In
-
Administrative FeeCharged per unit.$250
-
-
Due at Application
Property Fee Disclaimer: Based on community-supplied data and independent market research. Subject to change without notice. May exclude fees for mandatory or optional services and usage-based utilities.
Details
Lease Options
-
Contratos de arrendamiento de 6 - 15 meses
Property Information
-
Built in 2020
-
268 units/4 stories
Matterport 3D Tours
About Element at Veridian
Element at Veridian, no solo un apartamento, es un hogar de estilo de vida. Al ofrecer amplios planos de planta tipo estudio, de una, dos y tres habitaciones, Element at Veridian brinda sofisticación a tu estilo de vida. La ubicación lo es todo, y Element at Veridian se encuentra en uno de los suburbios occidentales más deseables de Chicago, Schaumburg. El fácil acceso a tiendas, lugares de entretenimiento y transporte son algunas de las ventajas de vivir en Element at Veridian. Encuentra comodidades inigualables que puedes apreciar, como oportunidades de estacionamiento en el interior, un estudio de yoga justo afuera de tu puerta y convenientes entregas a domicilio que se almacenarán en nuestro sala de paquetes y área de almacenamiento en frío hasta que llegues a casa después de un día ajetreado. Disfruta de la gran sala diseñada para entretener a amigos y vecinos con billar, tejo y televisores, o explora tu propio talento en nuestra sala de bricolaje. Las posibilidades son infinitas. ¡Ven a ver por ti mismo!
Element at Veridian is an apartment community located in Cook County and the 60173 ZIP Code. This area is served by the Palatine Central Consolidated School District 15 attendance zone.
Unique Features
- Gran sala con mesas de billar y televisores
- Techos altos
- Aire acondicionado (centralizado)
- Armarios de gran tamaño
- Balcón / patio privado
- Estudio de yoga
- Microondas*
- Apartamento en esquina
- Estudio Vista al patio
- La comodidad Premium II
- Vistas excelentes
- Alfombras
- Secadora
- Tercer piso
- Ventana en esquina
- ¡Pisos de madera
- Apilables de tamaño estándar en estudios*
- Armario de California
- Casilleros para paquetes con almacenaje en frío
- Cuarto piso
- Estacionamiento cubierto
- Lavadora y secadora de tamaño completo en primeros y segundos*
- N View1
- Puertas corredizas de vidrio de triple panel
- Sala de manualidades
- Vista al patio
- Encimeras de cuarzo
- Lavadora
- N View2
- Patios privados
- Tecnología elegante dentro del hogar
- Conexiones para televisión por cable y satelital
- Lavadora/secadora en el apartamento
- N View3
- Primer piso
- Segundo piso
- Vista a la esquina
- A1 Vista al patio
- La comodidad prémium I
Community Amenities
Piscina exterior
Gimnasio
Ascensor
Parque infantil
Sede del club
Control de accesos
Reciclaje
Centro de negocios
Property Services
- Servicio paquetería
- Wifi en toda la comunidad
- Wifi
- Control de accesos
- Mantenimiento in situ
- Property manager in situ
- Recolección de basura: acera
- Reciclaje
- Servicios en línea
- Actividades sociales planificadas
- Apartamento de invitados
- Área de juegos para mascotas
- Estación de lavado de mascotas
- Carga de vehículos eléctricos
- Entrada con llavero electrónico
Shared Community
- Ascensor
- Centro de negocios
- Sede del club
- Salón
- Sala multiusos
- Salas de conferencias
Fitness & Recreation
- Gimnasio
- Spa
- Piscina exterior
- Parque infantil
- Almacenamiento de bicicletas
Outdoor Features
- Comunidad cerrada
- Patio
- Parrilla
Apartment Features
Lavadora/Secadora
Aire acondicionado
Lavavajillas
Suelos de madera maciza
Vestidores
Cocina con isla
Encimeras de granito
Microondas
Indoor Features
- Lavadora/Secadora
- Aire acondicionado
- Ventiladores de techo
- Libre de humo
- Preinstalación de cables
- Bañera/Ducha
- Sistema de rociadores
- Accesible en sillas de ruedas (habitaciones)
Kitchen Features & Appliances
- Lavavajillas
- Zona de eliminación de desechos
- Máquina de hielo
- Encimeras de granito
- Electrodomésticos de acero inoxidable
- Despensa
- Cocina con isla
- Cocina
- Microondas
- Horno
- Nevera
- Congelador
- Encimeras de cuarzo
Model Details
- Suelos de madera maciza
- Alfombra
- Techos altos
- Oficina
- Techo abovedado
- Ventana mirador
- Vestidores
- Armario de ropa blanca
- Cubiertas de ventanas
- Dormitorios grandes
- Balcón
- Patio
Tucked in the northwest corner of Cook County, suburbs such as Hoffman Estates, Palatine, South Barrington and Schaumburg vary widely in personality and composition. Schaumburg, the largest in population, is home to Ikea and Woodfield Mall, the largest mall in the Chicago area. Palatine, developed on a wooded marshland, comes in at a close second in size. Hoffman Estates, while smaller, is the most densely populated of the four suburbs and is home to AT&T's Midwest headquarters and Sears Holding Corporation. South Barrington, tiny in comparison, and arguably the most affluent in the area, is home to the famous mega church, Willow Creek Community Church.
Heavy traffic can double or triple commute times, so area locals know to check the highway reports before leaving home. Normal drive time into the city from this area is about 30 minutes via the Interstate 90 tollway. An easy 20 minute drive will take residents to O'Hare International Airport.
Learn more about living in Far Northwest Suburban CookCompare neighborhood and city base rent averages by bedroom.
| Far Northwest Suburban Cook | Schaumburg, IL | |
|---|---|---|
| Studio | $1,527 | $1,675 |
| 1 Bedroom | $1,733 | $1,808 |
| 2 Bedrooms | $1,976 | $2,131 |
| 3 Bedrooms | $2,419 | $2,417 |
- Servicio paquetería
- Wifi en toda la comunidad
- Wifi
- Control de accesos
- Mantenimiento in situ
- Property manager in situ
- Recolección de basura: acera
- Reciclaje
- Servicios en línea
- Actividades sociales planificadas
- Apartamento de invitados
- Área de juegos para mascotas
- Estación de lavado de mascotas
- Carga de vehículos eléctricos
- Entrada con llavero electrónico
- Ascensor
- Centro de negocios
- Sede del club
- Salón
- Sala multiusos
- Salas de conferencias
- Comunidad cerrada
- Patio
- Parrilla
- Gimnasio
- Spa
- Piscina exterior
- Parque infantil
- Almacenamiento de bicicletas
- Gran sala con mesas de billar y televisores
- Techos altos
- Aire acondicionado (centralizado)
- Armarios de gran tamaño
- Balcón / patio privado
- Estudio de yoga
- Microondas*
- Apartamento en esquina
- Estudio Vista al patio
- La comodidad Premium II
- Vistas excelentes
- Alfombras
- Secadora
- Tercer piso
- Ventana en esquina
- ¡Pisos de madera
- Apilables de tamaño estándar en estudios*
- Armario de California
- Casilleros para paquetes con almacenaje en frío
- Cuarto piso
- Estacionamiento cubierto
- Lavadora y secadora de tamaño completo en primeros y segundos*
- N View1
- Puertas corredizas de vidrio de triple panel
- Sala de manualidades
- Vista al patio
- Encimeras de cuarzo
- Lavadora
- N View2
- Patios privados
- Tecnología elegante dentro del hogar
- Conexiones para televisión por cable y satelital
- Lavadora/secadora en el apartamento
- N View3
- Primer piso
- Segundo piso
- Vista a la esquina
- A1 Vista al patio
- La comodidad prémium I
- Lavadora/Secadora
- Aire acondicionado
- Ventiladores de techo
- Libre de humo
- Preinstalación de cables
- Bañera/Ducha
- Sistema de rociadores
- Accesible en sillas de ruedas (habitaciones)
- Lavavajillas
- Zona de eliminación de desechos
- Máquina de hielo
- Encimeras de granito
- Electrodomésticos de acero inoxidable
- Despensa
- Cocina con isla
- Cocina
- Microondas
- Horno
- Nevera
- Congelador
- Encimeras de cuarzo
- Suelos de madera maciza
- Alfombra
- Techos altos
- Oficina
- Techo abovedado
- Ventana mirador
- Vestidores
- Armario de ropa blanca
- Cubiertas de ventanas
- Dormitorios grandes
- Balcón
- Patio
| Monday | 10am - 6pm |
|---|---|
| Tuesday | 10am - 6pm |
| Wednesday | 10am - 6pm |
| Thursday | 10am - 6pm |
| Friday | 10am - 5pm |
| Saturday | 10am - 4pm |
| Sunday | Closed |
| Colleges & Universities | Distance | ||
|---|---|---|---|
| Colleges & Universities | Distance | ||
| Drive: | 5 min | 1.7 mi | |
| Drive: | 4 min | 1.8 mi | |
| Drive: | 20 min | 10.4 mi | |
| Drive: | 28 min | 15.3 mi |
 The GreatSchools Rating helps parents compare schools within a state based on a variety of school quality indicators and provides a helpful picture of how effectively each school serves all of its students. Ratings are on a scale of 1 (below average) to 10 (above average) and can include test scores, college readiness, academic progress, advanced courses, equity, discipline and attendance data. We also advise parents to visit schools, consider other information on school performance and programs, and consider family needs as part of the school selection process.
The GreatSchools Rating helps parents compare schools within a state based on a variety of school quality indicators and provides a helpful picture of how effectively each school serves all of its students. Ratings are on a scale of 1 (below average) to 10 (above average) and can include test scores, college readiness, academic progress, advanced courses, equity, discipline and attendance data. We also advise parents to visit schools, consider other information on school performance and programs, and consider family needs as part of the school selection process.
View GreatSchools Rating Methodology
Data provided by GreatSchools.org © 2026. All rights reserved.
Transportation options available in Schaumburg include O'hare, located 15.4 miles from Element at Veridian. Element at Veridian is near Chicago O'Hare International, located 14.9 miles or 22 minutes away, and Chicago Midway International, located 31.0 miles or 44 minutes away.
| Transit / Subway | Distance | ||
|---|---|---|---|
| Transit / Subway | Distance | ||
|
|
Drive: | 24 min | 15.4 mi |
| Commuter Rail | Distance | ||
|---|---|---|---|
| Commuter Rail | Distance | ||
|
|
Drive: | 9 min | 4.1 mi |
|
|
Drive: | 9 min | 4.5 mi |
|
|
Drive: | 11 min | 5.2 mi |
|
|
Drive: | 15 min | 7.5 mi |
|
|
Drive: | 14 min | 7.5 mi |
| Airports | Distance | ||
|---|---|---|---|
| Airports | Distance | ||
|
Chicago O'Hare International
|
Drive: | 22 min | 14.9 mi |
|
Chicago Midway International
|
Drive: | 44 min | 31.0 mi |
Time and distance from Element at Veridian.
| Shopping Centers | Distance | ||
|---|---|---|---|
| Shopping Centers | Distance | ||
| Walk: | 16 min | 0.8 mi | |
| Drive: | 3 min | 1.3 mi | |
| Drive: | 3 min | 1.3 mi |
| Parks and Recreation | Distance | ||
|---|---|---|---|
| Parks and Recreation | Distance | ||
|
Spring Valley and Vera Meineke Nature Center
|
Drive: | 7 min | 4.0 mi |
|
Northern Illinois Raptor Center
|
Drive: | 9 min | 4.4 mi |
|
Camp Reinberg
|
Drive: | 11 min | 5.5 mi |
|
Ned Brown / Busse Woods Preserve
|
Drive: | 14 min | 5.7 mi |
|
Busse Lake / Busse Woods South
|
Drive: | 18 min | 6.6 mi |
| Hospitals | Distance | ||
|---|---|---|---|
| Hospitals | Distance | ||
| Drive: | 9 min | 4.7 mi | |
| Drive: | 11 min | 7.0 mi | |
| Drive: | 11 min | 7.4 mi |
| Military Bases | Distance | ||
|---|---|---|---|
| Military Bases | Distance | ||
| Drive: | 9 min | 4.4 mi |
Element at Veridian Photos
-
Element at Veridian
-
-
Gran salón
-
Estudio - 577 pies cuadrados - Cocina
-
Estudio - 577 ft² - Lavandería
-
Estudio - 577 ft² - Comedor/sala de estar
-
Estudio - 577 pies cuadrados - Dormitorio
-
Estudio - 577SF - Baño
-
Models
-
Studio
-
Studio
-
Studio
-
1 Bedroom
-
1 Bedroom
-
1 Bedroom
Nearby Apartments
Within 50 Miles of Element at Veridian
-
The 250 Residences
250 McHenry Rd
Buffalo Grove, IL 60089
$1,950 - $4,560
1-3 Br 7.8 mi
-
Park 5 Luxury Townhomes
5 Parkway North Blvd
Deerfield, IL 60015
$3,500 - $6,500
1-3 Br 11.1 mi
-
The Henry at Harms Woods
5424 Old Orchard Rd
Skokie, IL 60077
$2,489 - $7,300
1-4 Br 15.0 mi
-
Yorktown Reserve
95 Yorktown Ctr
Lombard, IL 60148
$2,425 - $4,210
1-3 Br 16.0 mi
-
Water's Edge
311 Waters Edge Dr
Crystal Lake, IL 60014
$1,904 - $3,892
1-3 Br 16.9 mi
-
The Emery
28262 Diehl Rd
Warrenville, IL 60555
$1,777 - $4,488
1-3 Br 19.2 mi
Element at Veridian has units with in‑unit washers and dryers, making laundry day simple for residents.
Utilities are not included in rent. Residents should plan to set up and pay for all services separately.
Parking is available at Element at Veridian. Fees may apply depending on the type of parking offered. Contact this property for details.
Element at Veridian has studios to three-bedrooms with rent ranges from $1,675/mo. to $5,500/mo.
Yes, Element at Veridian welcomes pets. Breed restrictions, weight limits, and additional fees may apply. View this property's pet policy.
A good rule of thumb is to spend no more than 30% of your gross income on rent. Based on the lowest available rent of $1,675 for a studio, you would need to earn about $67,000 per year to qualify. Want to double-check your budget? Calculate how much rent you can afford with our Rent Affordability Calculator.
Element at Veridian is offering 2 meses gratis for eligible applicants, with rental rates starting at $1,675.
Yes! Element at Veridian offers 6 Matterport 3D Tours. Explore different floor plans and see unit level details, all without leaving home.
What Are Walk Score®, Transit Score®, and Bike Score® Ratings?
Walk Score® measures the walkability of any address. Transit Score® measures access to public transit. Bike Score® measures the bikeability of any address.
What is a Sound Score Rating?
A Sound Score Rating aggregates noise caused by vehicle traffic, airplane traffic and local sources
