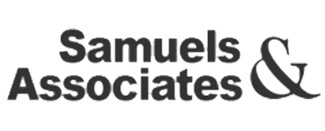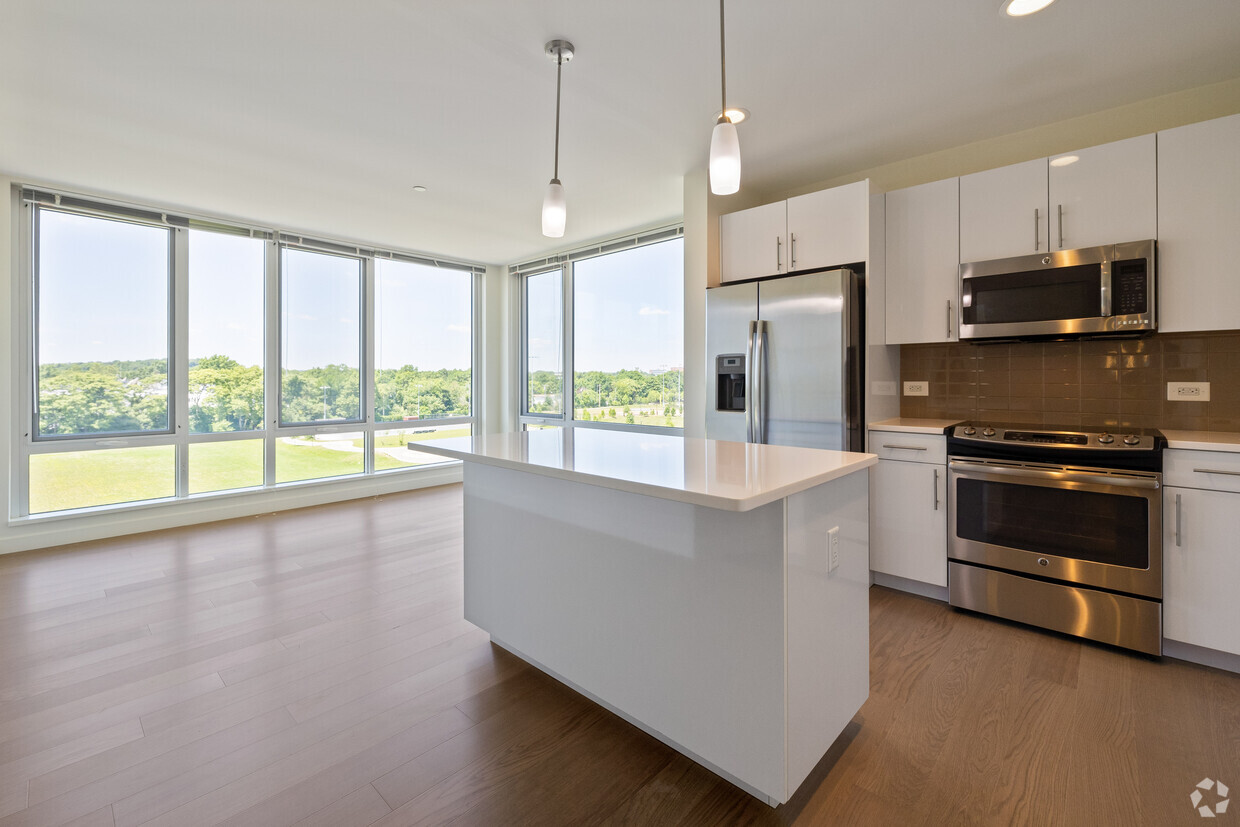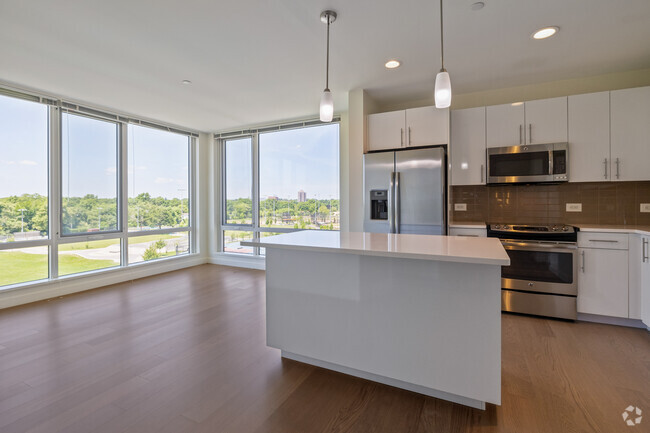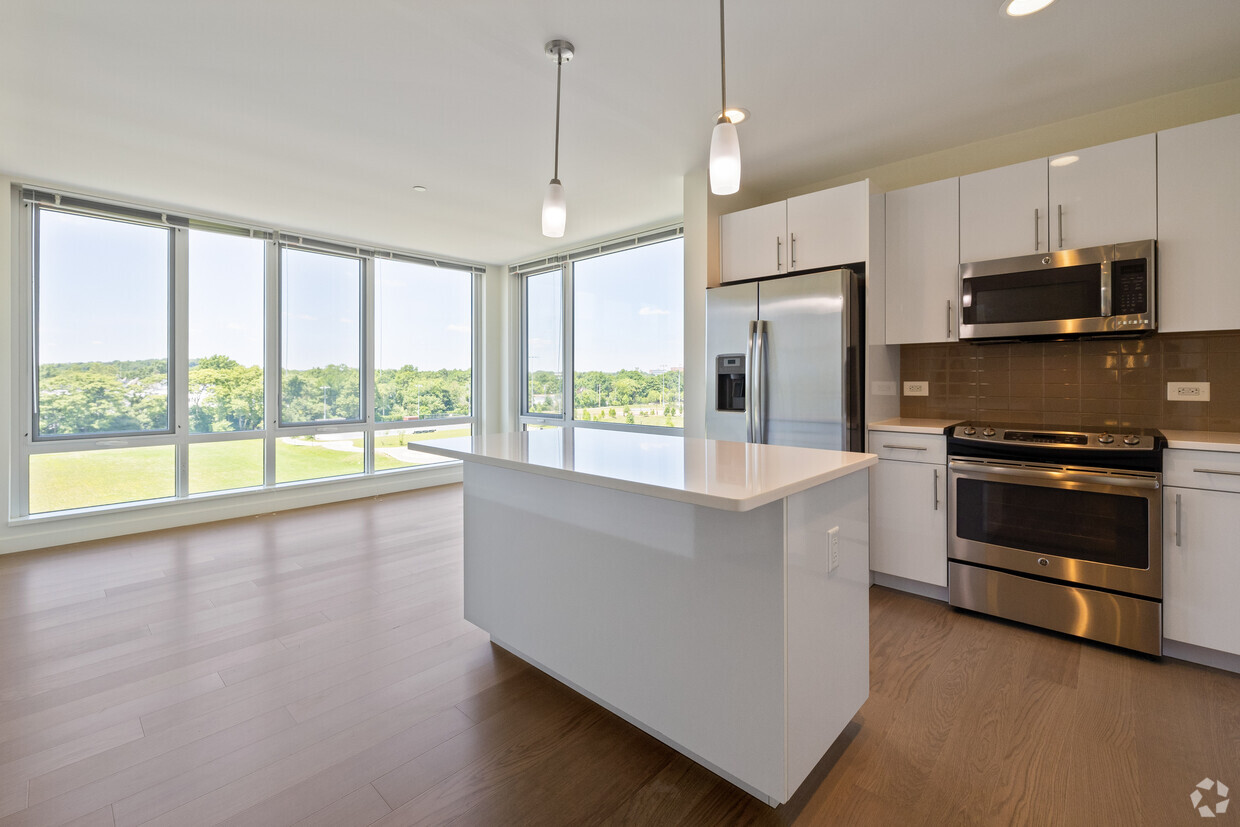Continuum
219 Western Ave,
Allston,
MA
02134

-
Total Monthly Price
$3,073 - $9,711
-
Bedrooms
Studio - 3 bd
-
Bathrooms
1 - 2 ba
-
Square Feet
402 - 1,327 sq ft

Highlights
- Bike-Friendly Area
- Walk-In Closets
- Controlled Access
- Doorman
- Elevator
- Property Manager on Site
- Patio
Pricing & Floor Plans
-
Unit N304price $3,073square feet 402availibility Now
-
Unit N404price $3,100square feet 402availibility Now
-
Unit N704price $3,237square feet 402availibility Now
-
Unit S203price $3,199square feet 418availibility Now
-
Unit N911price $3,253square feet 468availibility Now
-
Unit N621price $3,581square feet 585availibility Now
-
Unit N821price $3,634square feet 585availibility Now
-
Unit N921price $3,872square feet 585availibility Now
-
Unit N713price $3,867square feet 672availibility Now
-
Unit N413price $3,805square feet 672availibility Mar 5
-
Unit N317price $3,920square feet 694availibility Now
-
Unit N302price $4,739square feet 932availibility Now
-
Unit N816price $5,039square feet 916availibility Now
-
Unit S420price $5,079square feet 998availibility Now
-
Unit N406price $5,175square feet 1,093availibility Now
-
Unit N506price $5,200square feet 1,093availibility Now
-
Unit S624price $5,254square feet 1,003availibility Now
-
Unit S228price $5,284square feet 954availibility Now
-
Unit S328price $5,309square feet 954availibility Now
-
Unit S530price $5,389square feet 970availibility Now
-
Unit S406price $5,794square feet 1,057availibility Now
-
Unit N223price $7,481square feet 1,327availibility Now
-
Unit N423price $7,541square feet 1,305availibility Now
-
Unit N304price $3,073square feet 402availibility Now
-
Unit N404price $3,100square feet 402availibility Now
-
Unit N704price $3,237square feet 402availibility Now
-
Unit S203price $3,199square feet 418availibility Now
-
Unit N911price $3,253square feet 468availibility Now
-
Unit N621price $3,581square feet 585availibility Now
-
Unit N821price $3,634square feet 585availibility Now
-
Unit N921price $3,872square feet 585availibility Now
-
Unit N713price $3,867square feet 672availibility Now
-
Unit N413price $3,805square feet 672availibility Mar 5
-
Unit N317price $3,920square feet 694availibility Now
-
Unit N302price $4,739square feet 932availibility Now
-
Unit N816price $5,039square feet 916availibility Now
-
Unit S420price $5,079square feet 998availibility Now
-
Unit N406price $5,175square feet 1,093availibility Now
-
Unit N506price $5,200square feet 1,093availibility Now
-
Unit S624price $5,254square feet 1,003availibility Now
-
Unit S228price $5,284square feet 954availibility Now
-
Unit S328price $5,309square feet 954availibility Now
-
Unit S530price $5,389square feet 970availibility Now
-
Unit S406price $5,794square feet 1,057availibility Now
-
Unit N223price $7,481square feet 1,327availibility Now
-
Unit N423price $7,541square feet 1,305availibility Now
Fees and Policies
The fees below are based on community-supplied data and may exclude additional fees and utilities.
Property Fee Disclaimer: Based on community-supplied data and independent market research. Subject to change without notice. May exclude fees for mandatory or optional services and usage-based utilities.
Details
Utilities Included
-
Gas
Lease Options
-
6 - 18 Month Leases
Property Information
-
Built in 2015
-
325 units/9 stories
Matterport 3D Tours
Select a unit to view pricing & availability
About Continuum
Steps from Harvard Business School, in the ever-dynamic Allston-Brighton neighborhood, Continuum offers living options from spacious studios to three-bedroom apartments in the best location for graduate students and young professionals to not just live but thrive.Near the Charles River and surrounded by sprawling parks, Continuum also has the convenience of the city, with Trader Joes and Sloanes Restaurant to serve your daily needs, proximity to the lively cultural and intellectual life of Harvard and nearby Boston, and colorful style and convenience among neighbors as vital as you are.
Continuum is an apartment community located in Suffolk County and the 02134 ZIP Code. This area is served by the Boston Public Schools attendance zone.
Unique Features
- Dish Washer
- The Shops
- 325 Apartments
- Dog Wash
- Game Room
- Underground Parking
- Walk Score
- Washer
- Large Closets
- The Terrace
- Two Residential Towers
- Air Conditioner
- Cyber Lounge
- Online Fitness Classes
- The Backyard
- Electric Vehicle Charging Stations
- Secure Bicycle Parking
- Dryer
- Living Room
- LEED Gold Certified
Community Amenities
Fitness Center
Elevator
Doorman
Concierge
- Controlled Access
- Maintenance on site
- Property Manager on Site
- Doorman
- Concierge
- EV Charging
- Elevator
- Lounge
- Fitness Center
- Gameroom
Apartment Features
Washer/Dryer
Air Conditioning
Dishwasher
High Speed Internet Access
- High Speed Internet Access
- Washer/Dryer
- Air Conditioning
- Smoke Free
- Handrails
- Wheelchair Accessible (Rooms)
- Dishwasher
- Disposal
- Microwave
- Range
- Refrigerator
- Walk-In Closets
- Window Coverings
- Patio
- Controlled Access
- Maintenance on site
- Property Manager on Site
- Doorman
- Concierge
- EV Charging
- Elevator
- Lounge
- Fitness Center
- Gameroom
- Dish Washer
- The Shops
- 325 Apartments
- Dog Wash
- Game Room
- Underground Parking
- Walk Score
- Washer
- Large Closets
- The Terrace
- Two Residential Towers
- Air Conditioner
- Cyber Lounge
- Online Fitness Classes
- The Backyard
- Electric Vehicle Charging Stations
- Secure Bicycle Parking
- Dryer
- Living Room
- LEED Gold Certified
- High Speed Internet Access
- Washer/Dryer
- Air Conditioning
- Smoke Free
- Handrails
- Wheelchair Accessible (Rooms)
- Dishwasher
- Disposal
- Microwave
- Range
- Refrigerator
- Walk-In Closets
- Window Coverings
- Patio
| Monday | 9am - 6pm |
|---|---|
| Tuesday | 9am - 6pm |
| Wednesday | 9am - 6pm |
| Thursday | 9am - 6pm |
| Friday | 9am - 6pm |
| Saturday | 10am - 5pm |
| Sunday | 1pm - 5pm |
North Allston, also known as Lower Allston, is a peaceful neighborhood just five miles west of downtown Boston. This community is nestled along the Charles River and houses part of Harvard University, particularly Harvard Business School, Harvard Stadium, and the University’s other athletic fields.
In North Allston, you’ll find bike and pedestrian-friendly streets with an abundance of walking, biking, and jogging trails, community parks, and open green space overlooking the river. Enjoy delicious eats and drinks at Article 24, or try an old-school breakfast at a quaint corner diner known as the Breakfast Club. For the freshest baked goods in town, venture over to Swissbäkers on Western Avenue.
North Allston is a wonderful mix of student housing, upscale homes, and amenity-filled apartments and condos available for rent. Explore your options and find your ideal apartment in this quiet, affluent neighborhood near all of Boston’s major attractions.
Learn more about living in North AllstonCompare neighborhood and city base rent averages by bedroom.
| North Allston | Allston, MA | |
|---|---|---|
| Studio | $2,914 | $2,363 |
| 1 Bedroom | $3,387 | $2,773 |
| 2 Bedrooms | $3,831 | $3,467 |
| 3 Bedrooms | $4,113 | $3,815 |
| Colleges & Universities | Distance | ||
|---|---|---|---|
| Colleges & Universities | Distance | ||
| Walk: | 16 min | 0.9 mi | |
| Drive: | 4 min | 1.5 mi | |
| Drive: | 5 min | 1.7 mi | |
| Drive: | 5 min | 2.1 mi |
 The GreatSchools Rating helps parents compare schools within a state based on a variety of school quality indicators and provides a helpful picture of how effectively each school serves all of its students. Ratings are on a scale of 1 (below average) to 10 (above average) and can include test scores, college readiness, academic progress, advanced courses, equity, discipline and attendance data. We also advise parents to visit schools, consider other information on school performance and programs, and consider family needs as part of the school selection process.
The GreatSchools Rating helps parents compare schools within a state based on a variety of school quality indicators and provides a helpful picture of how effectively each school serves all of its students. Ratings are on a scale of 1 (below average) to 10 (above average) and can include test scores, college readiness, academic progress, advanced courses, equity, discipline and attendance data. We also advise parents to visit schools, consider other information on school performance and programs, and consider family needs as part of the school selection process.
View GreatSchools Rating Methodology
Data provided by GreatSchools.org © 2026. All rights reserved.
Transportation options available in Allston include Harvard Avenue Station, located 1.3 miles from Continuum. Continuum is near General Edward Lawrence Logan International, located 8.1 miles or 15 minutes away.
| Transit / Subway | Distance | ||
|---|---|---|---|
| Transit / Subway | Distance | ||
|
|
Drive: | 3 min | 1.3 mi |
|
|
Drive: | 4 min | 1.3 mi |
|
|
Drive: | 4 min | 1.5 mi |
|
|
Drive: | 4 min | 1.6 mi |
|
|
Drive: | 5 min | 1.7 mi |
| Commuter Rail | Distance | ||
|---|---|---|---|
| Commuter Rail | Distance | ||
|
|
Drive: | 5 min | 2.0 mi |
|
|
Drive: | 4 min | 2.2 mi |
|
|
Drive: | 9 min | 3.6 mi |
|
|
Drive: | 10 min | 4.0 mi |
| Drive: | 11 min | 5.5 mi |
| Airports | Distance | ||
|---|---|---|---|
| Airports | Distance | ||
|
General Edward Lawrence Logan International
|
Drive: | 15 min | 8.1 mi |
Time and distance from Continuum.
| Shopping Centers | Distance | ||
|---|---|---|---|
| Shopping Centers | Distance | ||
| Walk: | 10 min | 0.5 mi | |
| Walk: | 15 min | 0.8 mi | |
| Drive: | 4 min | 1.5 mi |
| Parks and Recreation | Distance | ||
|---|---|---|---|
| Parks and Recreation | Distance | ||
|
Longfellow National Historic Site
|
Drive: | 4 min | 1.4 mi |
|
Mineralogical and Geological Museum
|
Drive: | 5 min | 1.7 mi |
|
Harvard Museum of Natural History
|
Drive: | 5 min | 1.8 mi |
|
John Fitzgerald Kennedy National Historic Site
|
Drive: | 5 min | 1.9 mi |
|
Harvard-Smithsonian Center for Astrophysics
|
Drive: | 6 min | 1.9 mi |
| Hospitals | Distance | ||
|---|---|---|---|
| Hospitals | Distance | ||
| Drive: | 5 min | 1.7 mi | |
| Drive: | 5 min | 1.8 mi | |
| Drive: | 4 min | 1.9 mi |
| Military Bases | Distance | ||
|---|---|---|---|
| Military Bases | Distance | ||
| Drive: | 24 min | 12.8 mi | |
| Drive: | 28 min | 16.0 mi |
Continuum Photos
-
Continuum
-
Studio - 448 SQ FT
-
3BR, 2BA - 1,327SF
-
3BR, 2BA - 1,327SF
-
3BR, 2BA - 1,327SF
-
3BR, 2BA - 1,327SF
-
2BR, 2BA - 1,093SF
-
2BR, 2BA - 1,093SF
-
2BR, 2BA - 1,093SF
Models
-
Studio
-
Studio
-
Studio
-
Studio
-
Studio
-
Studio
Nearby Apartments
Within 50 Miles of Continuum
-
Fenway Triangle
180 Brookline Ave
Boston, MA 02215
$3,620 - $8,196 Total Monthly Price
1-3 Br 2.0 mi
-
Pierce Boston
200 Brookline Ave
Boston, MA 02215
$4,350 - $11,621 Total Monthly Price
1-2 Br 2.0 mi
-
Van Ness
1335 Boylston St
Boston, MA 02215
$4,134 - $10,238 Total Monthly Price
1-2 Br 2.0 mi
-
The Brynx
201 S Huntington Ave
Boston, MA 02130
$3,392 - $6,138 Total Monthly Price
1-2 Br 2.8 mi
-
Trio Newton
845 Washington St
Newton, MA 02460
$3,301 - $14,163 Total Monthly Price
1-3 Br 4.1 mi
-
South Standard
235 Old Colony Ave
Boston, MA 02127
$3,448 - $4,957 Total Monthly Price
1-2 Br 12 Month Lease 4.5 mi
Continuum has units with in‑unit washers and dryers, making laundry day simple for residents.
Continuum includes gas in rent. Residents are responsible for any other utilities not listed.
Parking is available at Continuum. Fees may apply depending on the type of parking offered. Contact this property for details.
Continuum has studios to three-bedrooms with rent ranges from $3,073/mo. to $9,711/mo.
Yes, Continuum welcomes pets. Breed restrictions, weight limits, and additional fees may apply. View this property's pet policy.
A good rule of thumb is to spend no more than 30% of your gross income on rent. Based on the lowest available rent of $3,073 for a studio, you would need to earn about $111,000 per year to qualify. Want to double-check your budget? Try our Rent Affordability Calculator to see how much rent fits your income and lifestyle.
Continuum is offering 2 Months Free for eligible applicants, with rental rates starting at $3,073.
Yes! Continuum offers 9 Matterport 3D Tours. Explore different floor plans and see unit level details, all without leaving home.
What Are Walk Score®, Transit Score®, and Bike Score® Ratings?
Walk Score® measures the walkability of any address. Transit Score® measures access to public transit. Bike Score® measures the bikeability of any address.
What is a Sound Score Rating?
A Sound Score Rating aggregates noise caused by vehicle traffic, airplane traffic and local sources










