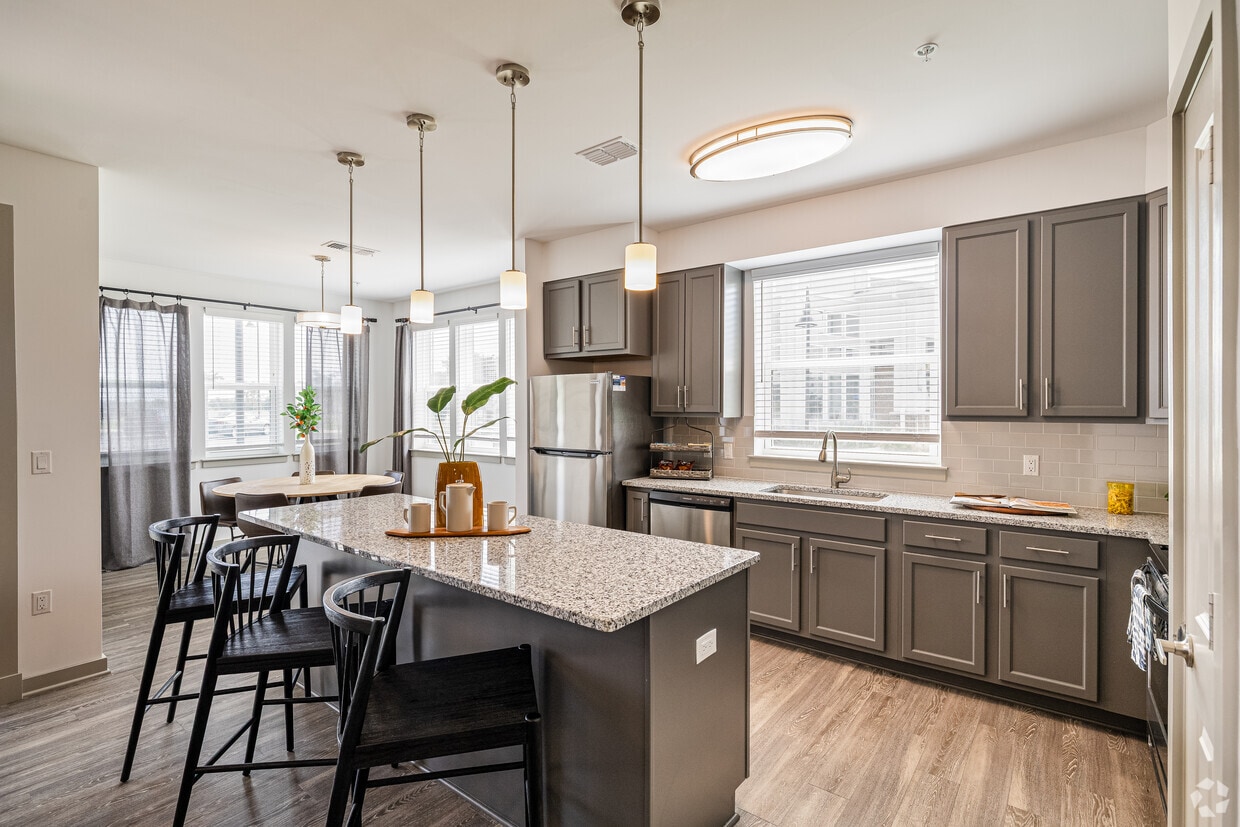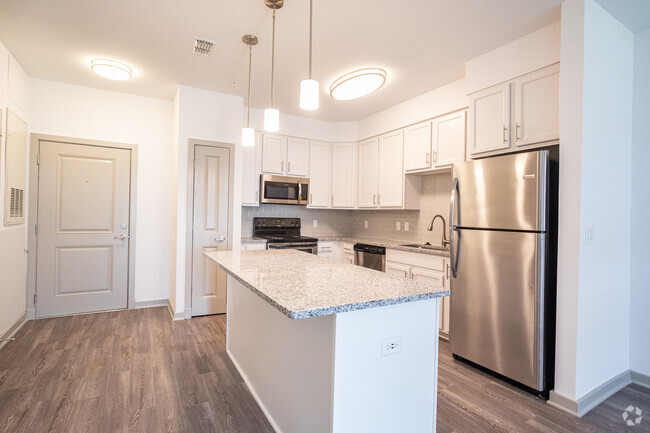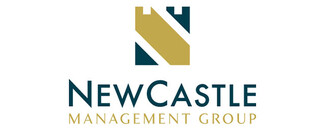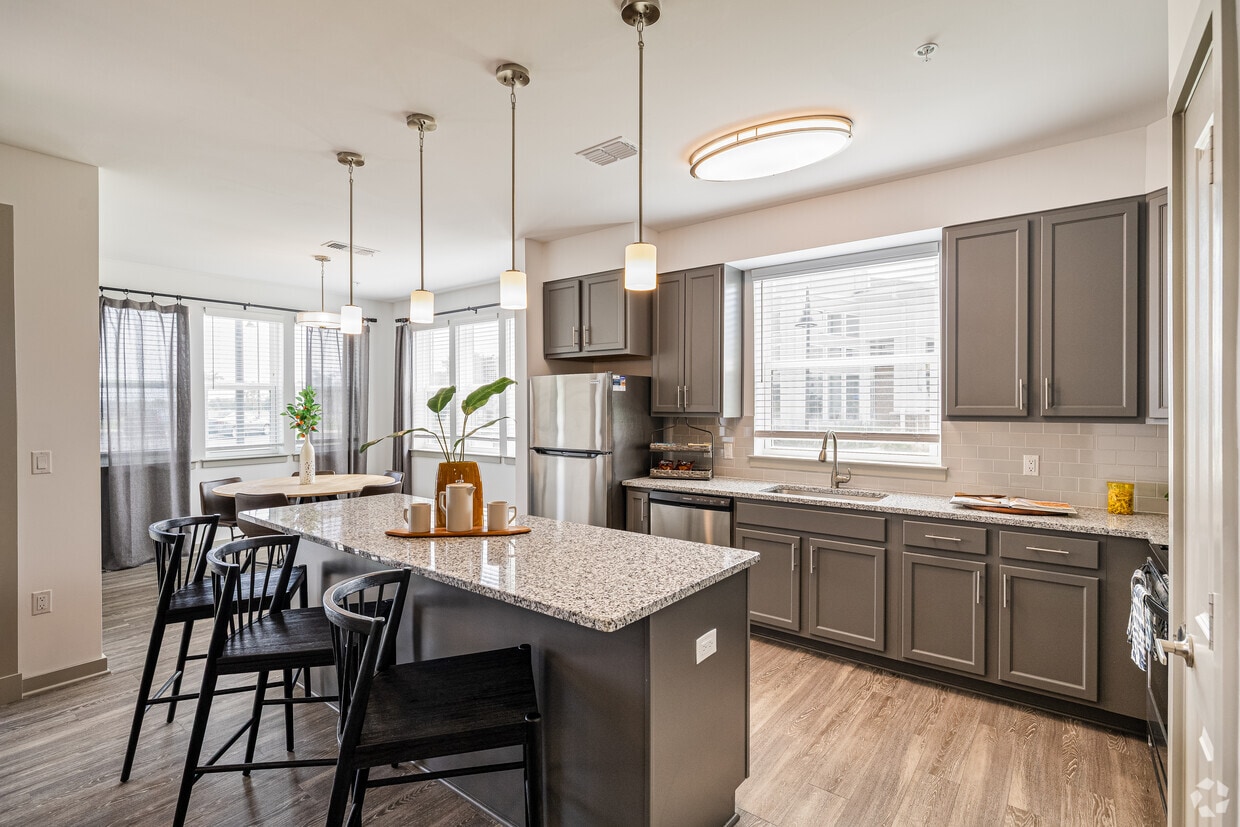Center West Apartments
701 Watkins View Dr,
Midlothian,
VA
23114
-
Monthly Rent
$1,534 - $2,291
Plus Fees
-
Bedrooms
1 - 3 bd
-
Bathrooms
1 - 2 ba
-
Square Feet
654 - 1,442 sq ft
Center West is the luxury living destination in Midlothian, VA. Our spacious one, two, and three bedroom floor plans feature lofty nine-foot ceilings and rich, wood-style floors, creating a sense of luxury as soon as you step in the door. Enjoy expansive views from your patio or balcony, or cook meals with ease in the kitchen, featuring granite countertops, top-of-the-line appliances, and a self-cleaning oven.
Highlights
- Pool
- Spa
- Dog Park
- Elevator
- Balcony
- Property Manager on Site
- Patio
- Business Center
Pricing & Floor Plans
-
Unit 307price $1,534square feet 654availibility Now
-
Unit 208price $1,665square feet 894availibility Now
-
Unit 305price $1,813square feet 894availibility Now
-
Unit 408price $1,823square feet 894availibility Now
-
Unit 201price $1,659square feet 728availibility Feb 28
-
Unit 201price $1,588square feet 728availibility Mar 27
-
Unit 109price $1,813square feet 1,128availibility Now
-
Unit 109price $1,813square feet 1,128availibility Now
-
Unit 209price $1,823square feet 1,128availibility Now
-
Unit 103price $1,940square feet 1,285availibility Now
-
Unit 203price $1,949square feet 1,285availibility Now
-
Unit 204price $1,950square feet 1,285availibility Feb 3
-
Unit 301price $2,291square feet 1,442availibility Now
-
Unit 301price $2,291square feet 1,442availibility Now
-
Unit 307price $1,534square feet 654availibility Now
-
Unit 208price $1,665square feet 894availibility Now
-
Unit 305price $1,813square feet 894availibility Now
-
Unit 408price $1,823square feet 894availibility Now
-
Unit 201price $1,659square feet 728availibility Feb 28
-
Unit 201price $1,588square feet 728availibility Mar 27
-
Unit 109price $1,813square feet 1,128availibility Now
-
Unit 109price $1,813square feet 1,128availibility Now
-
Unit 209price $1,823square feet 1,128availibility Now
-
Unit 103price $1,940square feet 1,285availibility Now
-
Unit 203price $1,949square feet 1,285availibility Now
-
Unit 204price $1,950square feet 1,285availibility Feb 3
-
Unit 301price $2,291square feet 1,442availibility Now
-
Unit 301price $2,291square feet 1,442availibility Now
Fees and Policies
The fees below are based on community-supplied data and may exclude additional fees and utilities. Use the Cost Calculator to add these fees to the base price.
-
One-Time Basics
-
Due at Application
-
Application Fee Per ApplicantCharged per applicant.$50
-
-
Due at Move-In
-
Administrative FeeCharged per unit.$200
-
-
Due at Application
-
Dogs
-
Monthly Pet FeeMax of 2. Charged per pet.$35
-
One-Time Pet FeeMax of 2. Charged per pet.$400
Restrictions:One-time fee of $400 (per pet) plus $35 (per pet) monthly rent for the pet. Proof of current shot records and a picture of your pet are required.Read More Read LessComments -
-
Cats
-
Monthly Pet FeeMax of 2. Charged per pet.$35
-
One-Time Pet FeeMax of 2. Charged per pet.$400
Restrictions:Comments -
-
Storage Unit
Property Fee Disclaimer: Based on community-supplied data and independent market research. Subject to change without notice. May exclude fees for mandatory or optional services and usage-based utilities.
Details
Lease Options
-
3 - 18 Month Leases
Property Information
-
Built in 2020
-
450 units/4 stories
Matterport 3D Tours
Select a unit to view pricing & availability
About Center West Apartments
Center West is the luxury living destination in Midlothian, VA. Our spacious one, two, and three bedroom floor plans feature lofty nine-foot ceilings and rich, wood-style floors, creating a sense of luxury as soon as you step in the door. Enjoy expansive views from your patio or balcony, or cook meals with ease in the kitchen, featuring granite countertops, top-of-the-line appliances, and a self-cleaning oven.
Center West Apartments is an apartment community located in Chesterfield County and the 23114 ZIP Code. This area is served by the Chesterfield County Public Schools attendance zone.
Unique Features
- 8000 Sq Ft Clubhouse
- Car Wash Facility with Vaccumm
- High speed internet
- Outdoor Cooking & Dining Area
- Cyber Cafe
- 24/7 Amazon Hub
- 4K SqFt Fitness Ctr w/Yoga
- Controlled Building Access
- Hub Locker Kiosks
- Resort Style Swimming Pool
- Cozy Fire Pit
- Hallway linen closet
- Walk-in Closet
- Yoga/Aerobic Studio
- 2 Fire Pit areas for Relaxing
- Built-in Kitchen Island
- Pet Spa
- 8000 sq ft of Amenity Space
- Detached Garages Available
- Full-sized Washer and Dryer
- Lounge Area with Billard Table
- Resident Clubroom w/ Kitchen
- Shuffleboard
- Video Conference Room
- Wood-Style Plank Flooring
- 9 Foot Ceilings
- Carpeted Bedrooms
- Grilling Area
- 2 Grilling Stations w/ Ref
- Convenient Elevator Access
- Salt Water Pool
Community Amenities
Pool
Fitness Center
Elevator
Clubhouse
- Maintenance on site
- Property Manager on Site
- Car Wash Area
- Elevator
- Business Center
- Clubhouse
- Lounge
- Storage Space
- Conference Rooms
- Fitness Center
- Spa
- Pool
- Dog Park
Apartment Features
Granite Countertops
Patio
Stainless Steel Appliances
Ceiling Fans
- Ceiling Fans
- Granite Countertops
- Stainless Steel Appliances
- Kitchen
- Oven
- Dining Room
- Balcony
- Patio
- Maintenance on site
- Property Manager on Site
- Car Wash Area
- Elevator
- Business Center
- Clubhouse
- Lounge
- Storage Space
- Conference Rooms
- Dog Park
- Fitness Center
- Spa
- Pool
- 8000 Sq Ft Clubhouse
- Car Wash Facility with Vaccumm
- High speed internet
- Outdoor Cooking & Dining Area
- Cyber Cafe
- 24/7 Amazon Hub
- 4K SqFt Fitness Ctr w/Yoga
- Controlled Building Access
- Hub Locker Kiosks
- Resort Style Swimming Pool
- Cozy Fire Pit
- Hallway linen closet
- Walk-in Closet
- Yoga/Aerobic Studio
- 2 Fire Pit areas for Relaxing
- Built-in Kitchen Island
- Pet Spa
- 8000 sq ft of Amenity Space
- Detached Garages Available
- Full-sized Washer and Dryer
- Lounge Area with Billard Table
- Resident Clubroom w/ Kitchen
- Shuffleboard
- Video Conference Room
- Wood-Style Plank Flooring
- 9 Foot Ceilings
- Carpeted Bedrooms
- Grilling Area
- 2 Grilling Stations w/ Ref
- Convenient Elevator Access
- Salt Water Pool
- Ceiling Fans
- Granite Countertops
- Stainless Steel Appliances
- Kitchen
- Oven
- Dining Room
- Balcony
- Patio
| Monday | 9am - 6pm |
|---|---|
| Tuesday | 9am - 6pm |
| Wednesday | 9am - 6pm |
| Thursday | 9am - 6pm |
| Friday | 9am - 6pm |
| Saturday | 10am - 4pm |
| Sunday | Closed |
Located in Chesterfield County, Midlothian combines historical significance with suburban convenience. This community, which began as Virginia's first coal mining town in the early 18th century, now features a variety of housing options from traditional homes to apartment communities. One-bedroom apartments in Midlothian average $1,622 per month, with four-bedroom units available up to $2,983. The rental market shows consistent growth, with annual increases ranging from 2% to 5.3% across different unit sizes.
Mid-Lothian Mines Park preserves the area's coal mining heritage, marking the site of North America's first commercial coal mining operation. Outdoor recreation opportunities abound at Swift Creek Reservoir, while the historic Midlothian Village area maintains its traditional character. The community is served by James River High School and Cosby High School, both recognized with the Blue Ribbon School of Excellence Award.
Learn more about living in Midlothian| Colleges & Universities | Distance | ||
|---|---|---|---|
| Colleges & Universities | Distance | ||
| Drive: | 10 min | 3.1 mi | |
| Drive: | 25 min | 13.4 mi | |
| Drive: | 30 min | 17.3 mi | |
| Drive: | 32 min | 18.2 mi |
 The GreatSchools Rating helps parents compare schools within a state based on a variety of school quality indicators and provides a helpful picture of how effectively each school serves all of its students. Ratings are on a scale of 1 (below average) to 10 (above average) and can include test scores, college readiness, academic progress, advanced courses, equity, discipline and attendance data. We also advise parents to visit schools, consider other information on school performance and programs, and consider family needs as part of the school selection process.
The GreatSchools Rating helps parents compare schools within a state based on a variety of school quality indicators and provides a helpful picture of how effectively each school serves all of its students. Ratings are on a scale of 1 (below average) to 10 (above average) and can include test scores, college readiness, academic progress, advanced courses, equity, discipline and attendance data. We also advise parents to visit schools, consider other information on school performance and programs, and consider family needs as part of the school selection process.
View GreatSchools Rating Methodology
Data provided by GreatSchools.org © 2026. All rights reserved.
Center West Apartments Photos
-
Center West Apartments
-
Clubhouse
-
Oak- 1BR, 1BA
-
Oak- 1BR, 1BA
-
Oak- 1BR, 1BA
-
Oak- 1BR, 1BA
-
Oak- 1BR, 1BA
-
Birch- 1BR, 1BA
-
Birch- 1BR, 1BA
Models
-
1 Bedroom
-
1 Bedroom
-
1 Bedroom
-
1 Bedroom
-
1 Bedroom
-
1 Bedroom
Nearby Apartments
Within 50 Miles of Center West Apartments
-
Altoview Apartment Homes
310 Fisher St
Charlottesville, VA 22911
$2,039 - $3,197 Total Monthly Price
1-3 Br 54.4 mi
-
Avemore Apartment Homes
1540 Avemore Ln
Charlottesville, VA 22911
$1,809 - $2,384 Plus Fees
1-3 Br 55.1 mi
-
Beacon on 5th
100 Dalton Ln
Charlottesville, VA 22903
$1,731 - $2,759 Plus Fees
1-3 Br 56.5 mi
-
Arden Place
1810 Arden Creek Ln
Charlottesville, VA 22901
$1,797 - $2,761 Plus Fees
1-3 Br 58.2 mi
-
Archer at Brookhill
485 Crafton Cir
Charlottesville, VA 22911
$1,573 - $2,556 Plus Fees
1-3 Br 58.8 mi
Center West Apartments does not offer in-unit laundry or shared facilities. Please contact the property to learn about nearby laundry options.
Utilities are not included in rent. Residents should plan to set up and pay for all services separately.
Contact this property for parking details.
Center West Apartments has one to three-bedrooms with rent ranges from $1,534/mo. to $2,291/mo.
Yes, Center West Apartments welcomes pets. Breed restrictions, weight limits, and additional fees may apply. View this property's pet policy.
A good rule of thumb is to spend no more than 30% of your gross income on rent. Based on the lowest available rent of $1,534 for a one-bedroom, you would need to earn about $55,000 per year to qualify. Want to double-check your budget? Try our Rent Affordability Calculator to see how much rent fits your income and lifestyle.
Center West Apartments is offering Specials for eligible applicants, with rental rates starting at $1,534.
Yes! Center West Apartments offers 10 Matterport 3D Tours. Explore different floor plans and see unit level details, all without leaving home.
What Are Walk Score®, Transit Score®, and Bike Score® Ratings?
Walk Score® measures the walkability of any address. Transit Score® measures access to public transit. Bike Score® measures the bikeability of any address.
What is a Sound Score Rating?
A Sound Score Rating aggregates noise caused by vehicle traffic, airplane traffic and local sources








