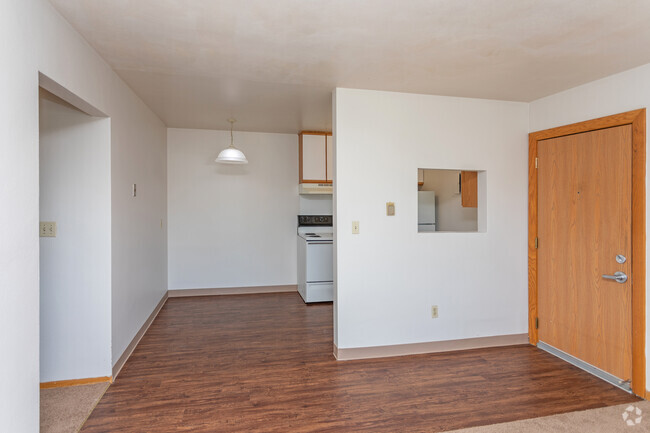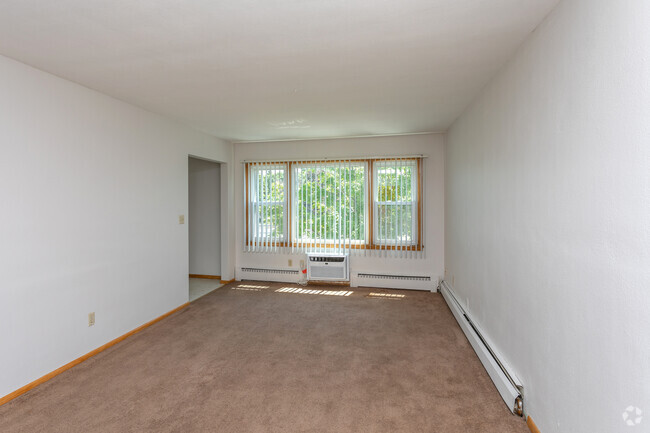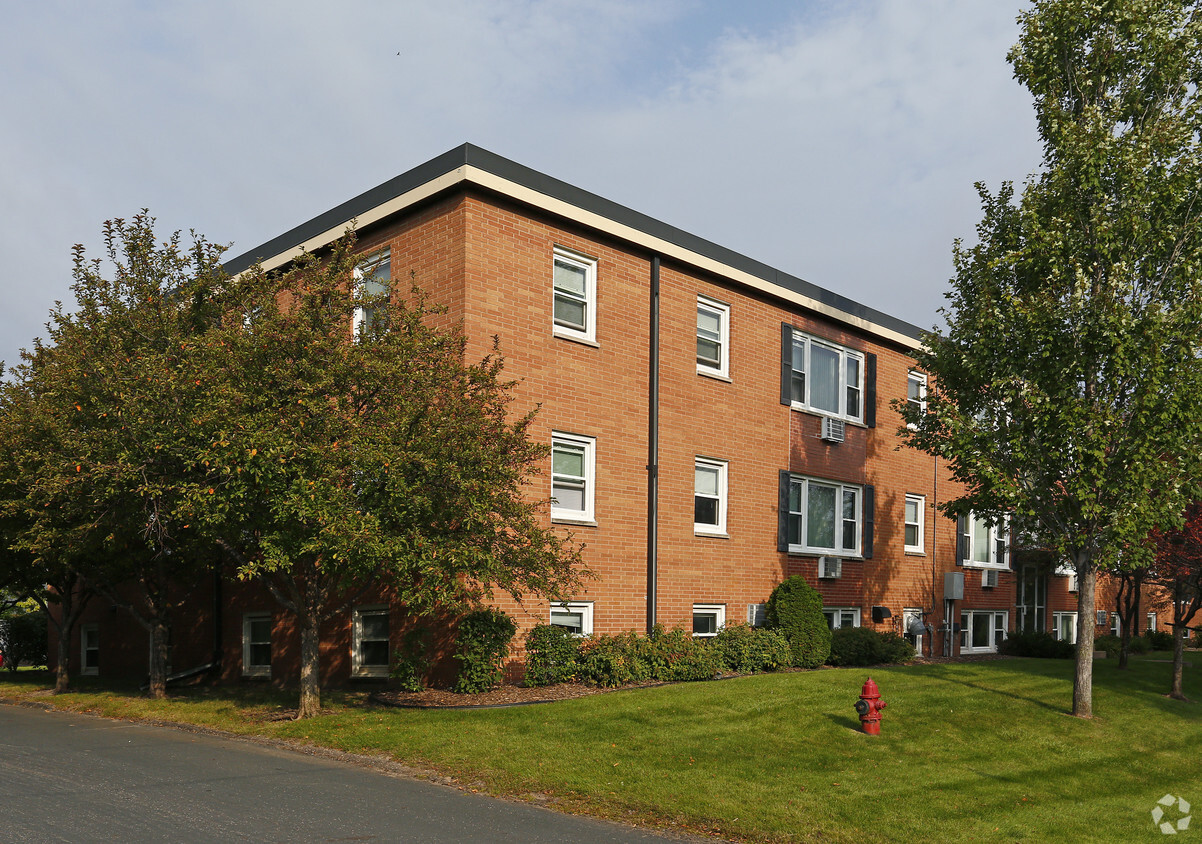| 1 | $55,620 |
| 2 | $63,600 |
| 3 | $71,520 |
| 4 | $79,440 |
| 5 | $85,800 |
| 6 | $92,160 |
Cedarview Commons
2376 Ariel St N,
Saint Paul,
MN
55109

-
Monthly Rent
$1,064 - $1,702
Plus Fees12 Month Lease
-
Bedrooms
1 - 3 bd
-
Bathrooms
1 ba
-
Square Feet
610 - 1,026 sq ft

Enjoy the comfort of suburban living and the convenience of city living. Your new home couldn't have a better location. Great apartments and common areas; huge walk-in closets, laundry facilities, spacious kitchens, cable TV hookups, on-site resident services, playground, in-ground swimming pool, gardens & grilling area. Cedarview Commons offers a great big closets for a lot of storage! Close to shopping, entertainment, restaurants, bus lines, and the major freeway system. Cedarview Commons is an apartment community located in Ramsey County with the 55109 ZIP Code. This area is served by the North St Paul-Maplewood School Dist attendance zone.
Highlights
- Bay Window
- Yard
- Pool
- Walk-In Closets
- Controlled Access
- Picnic Area
- Grill
- Property Manager on Site
- Business Center
Pricing & Floor Plans
Fees and Policies
The fees below are based on community-supplied data and may exclude additional fees and utilities.
-
One-Time Basics
-
Due at Application
-
Application Fee Per ApplicantCharged per applicant.$35
-
-
Due at Move-In
-
Administrative FeeCharged per unit.$0
-
-
Due at Application
-
Dogs
Max of 1, 40 lbs. Weight Limit, Spayed/NeuteredRestrictions:Must be up to date on all required vaccinations, must be spayed/neutered. All requirements need to be met prior to move in and approved by management. Pet deposits are all none refundable. We do have breed restrictions.Read More Read Less
-
Cats
Max of 2, Spayed/NeuteredRestrictions:
-
Surface Lot
-
Garage - DetachedSubject to availability - waitlist applicable.
Property Fee Disclaimer: Based on community-supplied data and independent market research. Subject to change without notice. May exclude fees for mandatory or optional services and usage-based utilities.
Details
Utilities Included
-
Gas
-
Water
-
Heat
-
Trash Removal
-
Sewer
Lease Options
-
6 - 12 mo
Property Information
-
Built in 1970
-
204 units/3 stories
Matterport 3D Tours
About Cedarview Commons
Enjoy the comfort of suburban living and the convenience of city living. Your new home couldn't have a better location. Great apartments and common areas; huge walk-in closets, laundry facilities, spacious kitchens, cable TV hookups, on-site resident services, playground, in-ground swimming pool, gardens & grilling area. Cedarview Commons offers a great big closets for a lot of storage! Close to shopping, entertainment, restaurants, bus lines, and the major freeway system. Cedarview Commons is an apartment community located in Ramsey County with the 55109 ZIP Code. This area is served by the North St Paul-Maplewood School Dist attendance zone.
Cedarview Commons is an apartment community located in Ramsey County and the 55109 ZIP Code. This area is served by the North St Paul-Maplewood School Dist attendance zone.
Unique Features
- Controlled Entry/Close to Shopping & Entertainment
- Fantastic Closet Space/Eat-In Kitchens
- Outdoor pool
- Spacious Floorplans
- Newer Appliances
- Heat Paid
Contact
Community Amenities
Pool
Laundry Facilities
Playground
Clubhouse
- Laundry Facilities
- Controlled Access
- Maintenance on site
- Property Manager on Site
- Key Fob Entry
- Business Center
- Clubhouse
- Lounge
- Multi Use Room
- Pool
- Playground
- Grill
- Picnic Area
Apartment Features
Air Conditioning
High Speed Internet Access
Walk-In Closets
Yard
Refrigerator
Tub/Shower
Tile Floors
Smoke Free
Indoor Features
- High Speed Internet Access
- Air Conditioning
- Heating
- Smoke Free
- Cable Ready
- Tub/Shower
- Intercom
- Sprinkler System
Kitchen Features & Appliances
- Eat-in Kitchen
- Kitchen
- Oven
- Range
- Refrigerator
Model Details
- Carpet
- Tile Floors
- Vinyl Flooring
- Dining Room
- Bay Window
- Walk-In Closets
- Linen Closet
- Double Pane Windows
- Window Coverings
- Yard
- Lawn
- Garden
Income Restrictions
How To Qualify
| # Persons | Annual Income |
- Laundry Facilities
- Controlled Access
- Maintenance on site
- Property Manager on Site
- Key Fob Entry
- Business Center
- Clubhouse
- Lounge
- Multi Use Room
- Grill
- Picnic Area
- Pool
- Playground
- Controlled Entry/Close to Shopping & Entertainment
- Fantastic Closet Space/Eat-In Kitchens
- Outdoor pool
- Spacious Floorplans
- Newer Appliances
- Heat Paid
- High Speed Internet Access
- Air Conditioning
- Heating
- Smoke Free
- Cable Ready
- Tub/Shower
- Intercom
- Sprinkler System
- Eat-in Kitchen
- Kitchen
- Oven
- Range
- Refrigerator
- Carpet
- Tile Floors
- Vinyl Flooring
- Dining Room
- Bay Window
- Walk-In Closets
- Linen Closet
- Double Pane Windows
- Window Coverings
- Yard
- Lawn
- Garden
| Monday | 8am - 4:30pm |
|---|---|
| Tuesday | 8am - 4:30pm |
| Wednesday | 8am - 4:30pm |
| Thursday | 8am - 4:30pm |
| Friday | 8am - 4:30pm |
| Saturday | By Appointment |
| Sunday | Closed |
Living in Saint Paul combines metropolitan energy with neighborhood charm in Minnesota's capital city. Situated along the Mississippi River's bluffs, the city offers an extensive parks system, including Como Park Zoo and Conservatory, which features botanical gardens and year-round exhibits. Housing options span from historic properties along Summit Avenue to contemporary apartments in Lowertown. Current rental data shows one-bedroom apartments average $1,261 per month, reflecting a 2.2% annual increase, while two-bedroom units typically rent for $1,611, up 2.2% from the previous year.
Each Saint Paul neighborhood has its own distinct character, from Cathedral Hill's Victorian mansions to Lowertown's converted warehouses. The city hosts several higher education institutions, including Macalester College and the University of St. Thomas. Saint Paul's legacy as a major river port and railroad hub remains evident in its preserved architecture and cultural attractions.
Learn more about living in Saint PaulCompare neighborhood and city base rent averages by bedroom.
| Maplewood-Oakdale | Saint Paul, MN | |
|---|---|---|
| Studio | $1,191 | $1,117 |
| 1 Bedroom | $1,280 | $1,268 |
| 2 Bedrooms | $1,470 | $1,605 |
| 3 Bedrooms | $2,019 | $2,153 |
| Colleges & Universities | Distance | ||
|---|---|---|---|
| Colleges & Universities | Distance | ||
| Drive: | 7 min | 3.8 mi | |
| Drive: | 13 min | 6.7 mi | |
| Drive: | 15 min | 9.5 mi | |
| Drive: | 15 min | 9.7 mi |
 The GreatSchools Rating helps parents compare schools within a state based on a variety of school quality indicators and provides a helpful picture of how effectively each school serves all of its students. Ratings are on a scale of 1 (below average) to 10 (above average) and can include test scores, college readiness, academic progress, advanced courses, equity, discipline and attendance data. We also advise parents to visit schools, consider other information on school performance and programs, and consider family needs as part of the school selection process.
The GreatSchools Rating helps parents compare schools within a state based on a variety of school quality indicators and provides a helpful picture of how effectively each school serves all of its students. Ratings are on a scale of 1 (below average) to 10 (above average) and can include test scores, college readiness, academic progress, advanced courses, equity, discipline and attendance data. We also advise parents to visit schools, consider other information on school performance and programs, and consider family needs as part of the school selection process.
View GreatSchools Rating Methodology
Data provided by GreatSchools.org © 2026. All rights reserved.
Transportation options available in Saint Paul include Robert St Station, located 8.5 miles from Cedarview Commons. Cedarview Commons is near Minneapolis-St Paul International/Wold-Chamberlain, located 18.2 miles or 28 minutes away.
| Transit / Subway | Distance | ||
|---|---|---|---|
| Transit / Subway | Distance | ||
| Drive: | 13 min | 8.5 mi | |
| Drive: | 13 min | 8.7 mi | |
| Drive: | 13 min | 8.7 mi | |
| Drive: | 14 min | 8.7 mi | |
| Drive: | 14 min | 8.8 mi |
| Commuter Rail | Distance | ||
|---|---|---|---|
| Commuter Rail | Distance | ||
|
|
Drive: | 14 min | 8.8 mi |
|
|
Drive: | 25 min | 15.4 mi |
|
|
Drive: | 23 min | 16.3 mi |
|
|
Drive: | 33 min | 24.5 mi |
|
|
Drive: | 34 min | 26.1 mi |
| Airports | Distance | ||
|---|---|---|---|
| Airports | Distance | ||
|
Minneapolis-St Paul International/Wold-Chamberlain
|
Drive: | 28 min | 18.2 mi |
Time and distance from Cedarview Commons.
| Shopping Centers | Distance | ||
|---|---|---|---|
| Shopping Centers | Distance | ||
| Walk: | 8 min | 0.4 mi | |
| Walk: | 10 min | 0.5 mi | |
| Walk: | 12 min | 0.6 mi |
| Parks and Recreation | Distance | ||
|---|---|---|---|
| Parks and Recreation | Distance | ||
|
Keller Regional Park
|
Drive: | 8 min | 3.4 mi |
|
Phelan Regional Park
|
Drive: | 10 min | 4.8 mi |
|
Phalen Park
|
Drive: | 10 min | 4.9 mi |
|
Arlington/Arkwright Park
|
Drive: | 10 min | 5.4 mi |
|
Maplewood Nature Center
|
Drive: | 12 min | 6.0 mi |
| Hospitals | Distance | ||
|---|---|---|---|
| Hospitals | Distance | ||
| Drive: | 5 min | 2.1 mi | |
| Drive: | 13 min | 8.3 mi | |
| Drive: | 13 min | 8.4 mi |
| Military Bases | Distance | ||
|---|---|---|---|
| Military Bases | Distance | ||
| Drive: | 27 min | 16.9 mi |
Cedarview Commons Photos
-
Cedarview Commons
-
Lobby
-
1BR, 1BA - 726SF
-
1BR, 1BA - 726SF
-
1BR, 1BA - 726SF
-
3BR, 1BA - 1,026SF
-
2BR, 1BA - 894SF
-
2BR, 1BA - 894SF
-
3BR, 1BA - 1,026SF
While Cedarview Commons does not provide in‑unit laundry, on‑site laundry facilities are available for shared resident use.
Select utilities are included in rent at Cedarview Commons, including gas, water, heat, trash removal, and sewer. Residents are responsible for any other utilities not listed.
Parking is available at Cedarview Commons. Fees may apply depending on the type of parking offered. Contact this property for details.
Cedarview Commons has one to three-bedrooms with rent ranges from $1,064/mo. to $1,702/mo.
Yes, Cedarview Commons welcomes pets. Breed restrictions, weight limits, and additional fees may apply. View this property's pet policy.
A good rule of thumb is to spend no more than 30% of your gross income on rent. Based on the lowest available rent of $1,064 for a one-bedroom, you would need to earn about $38,000 per year to qualify. Want to double-check your budget? Try our Rent Affordability Calculator to see how much rent fits your income and lifestyle.
Cedarview Commons is offering 1 Month Free for eligible applicants, with rental rates starting at $1,064.
Yes! Cedarview Commons offers 6 Matterport 3D Tours. Explore different floor plans and see unit level details, all without leaving home.
What Are Walk Score®, Transit Score®, and Bike Score® Ratings?
Walk Score® measures the walkability of any address. Transit Score® measures access to public transit. Bike Score® measures the bikeability of any address.
What is a Sound Score Rating?
A Sound Score Rating aggregates noise caused by vehicle traffic, airplane traffic and local sources






