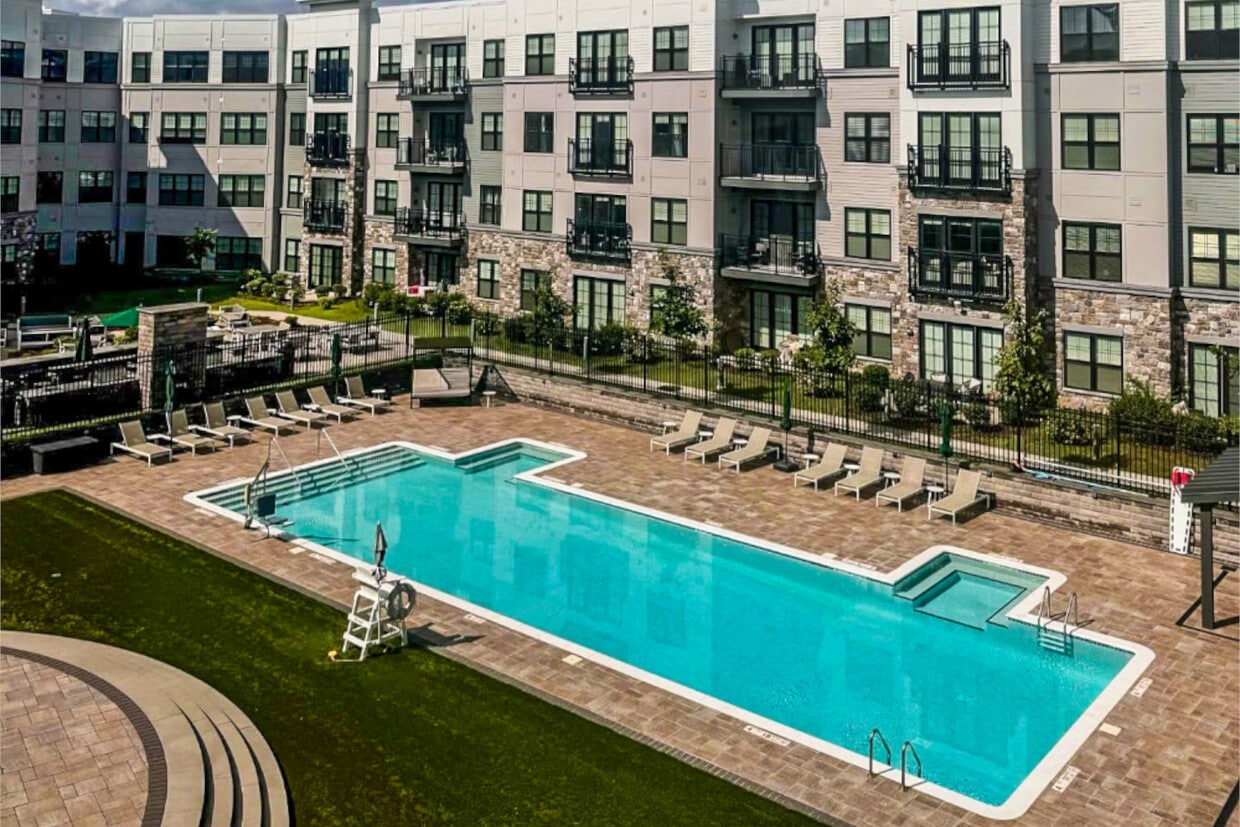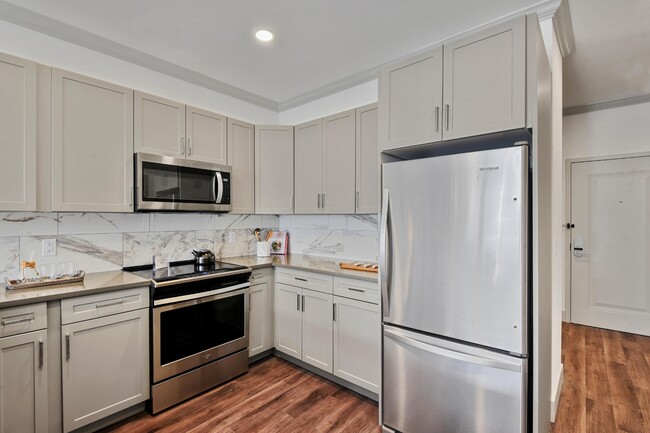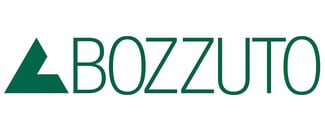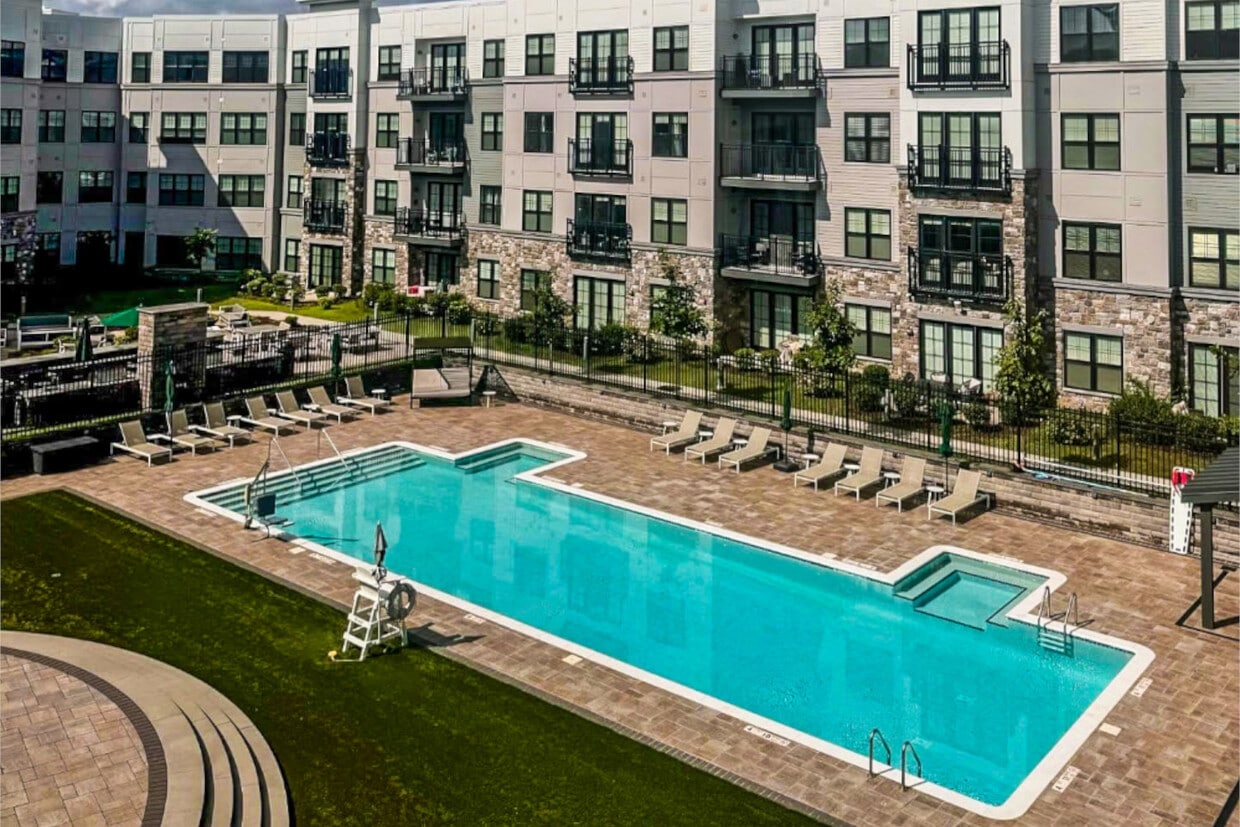-
Total Monthly Price
$2,835 - $5,564
-
Bedrooms
Studio - 2 bd
-
Bathrooms
1 - 2 ba
-
Square Feet
658 - 1,245 sq ft
Highlights
- Pet Washing Station
- Pool
- Walk-In Closets
- Spa
- Pet Play Area
- Walking/Biking Trails
- Fireplace
- Island Kitchen
- Elevator
Pricing & Floor Plans
-
Unit 3077price $2,835square feet 658availibility Jun 22
-
Unit 1030price $3,065square feet 753availibility Now
-
Unit 2067price $3,142square feet 794availibility Now
-
Unit G014price $3,165square feet 857availibility Now
-
Unit 2074price $3,165square feet 857availibility Now
-
Unit 3076price $3,174square feet 857availibility Now
-
Unit 3043price $3,370square feet 788availibility Now
-
Unit 4083price $3,505square feet 853availibility Now
-
Unit 3049price $3,530square feet 834availibility Now
-
Unit 1045price $3,485square feet 864availibility Mar 28
-
Unit 5068price $3,420square feet 782availibility Apr 7
-
Unit 3063price $3,535square feet 840availibility Apr 10
-
Unit 4098price $4,789square feet 1,245availibility Mar 9
-
Unit 3077price $2,835square feet 658availibility Jun 22
-
Unit 1030price $3,065square feet 753availibility Now
-
Unit 2067price $3,142square feet 794availibility Now
-
Unit G014price $3,165square feet 857availibility Now
-
Unit 2074price $3,165square feet 857availibility Now
-
Unit 3076price $3,174square feet 857availibility Now
-
Unit 3043price $3,370square feet 788availibility Now
-
Unit 4083price $3,505square feet 853availibility Now
-
Unit 3049price $3,530square feet 834availibility Now
-
Unit 1045price $3,485square feet 864availibility Mar 28
-
Unit 5068price $3,420square feet 782availibility Apr 7
-
Unit 3063price $3,535square feet 840availibility Apr 10
-
Unit 4098price $4,789square feet 1,245availibility Mar 9
Fees and Policies
The fees listed below are community-provided and may exclude utilities or add-ons. All payments are made directly to the property and are non-refundable unless otherwise specified. Use the Cost Calculator to determine costs based on your needs.
-
Utilities & Essentials
-
Utility - Trash ServiceMonthly fee for trash and/or recycling collection and waste disposal. Charged per unit.$10 / mo
-
Utility - Internet Service (Required)Required monthly fee for internet service. Charged per unit.$50 / mo
-
Utility - Administrative Billing FeeMonthly administrative fee for preparing and managing monthly billing statements. Charged per unit.$7.14 / mo
-
Amenity Fee - MonthlyA one-time or recurring charge for access to amenities. Typically charged per apartment but may be per person. Contact the Leasing team for further clarification. Charged per unit.$70 / mo
-
Utility - Sewer ServiceMonthly fee for sewer utility service. Charged per unit.Usage Based
-
Utility - Stormwater ServiceMonthly fee for stormwater utility service. Charged per unit.Usage Based
-
Utility - Water ServiceMonthly fee for water utility service. Charged per unit.Usage Based
-
Utility - Electric Service3rd Party.Monthly fee for electric utility service. Charged per unit.Varies / mo
-
Renter Provided Liability InsuranceMinimum personal liability coverage required by the Property. Contact the Leasing Team for details of specific requirements. Charged per unit. Payable to 3rd PartyVaries / mo
-
-
One-Time Basics
-
Due at Application
-
Application FeeA non-refundable fee due at the time of application. Per applicant. Charged per applicant.$20
-
-
Due at Move-In
-
Utility - New Account FeeOne-time fee for setting up utility service at move-in. Charged per unit.$12
-
Security Deposit - StandardRefundable deposit required at move-in. Applications that are Conditionally Approved (i.e. income and/or credit-related reasons) may require a larger security deposit and/or last month's rent deposit (each not to exceed a full month's base rent). Charged per unit.$750
-
-
Due at Move-Out
-
Utility - Final Bill FeeOne-time fee for processing the final utility bill at move-out. Charged per unit.$10
-
-
Due at Application
-
Dogs
Max of 2Restrictions:See Leasing Office for Breed Restriction ListRead More Read LessComments
-
Cats
Max of 2Comments
-
Pet Fees
-
Pet Fee (non-refundable)Max of 2. A one-time non-refundable fee per approved pet or apartment. Maximum two pets per apartment. Service Animals and ESAs are exempt. Contact the Leasing Team for additional details and weight specifications, if applicable. Charged per pet.$500
-
Pet RentMax of 2. Monthly fee required per approved pet or apartment. Maximum two pets per apartment. Service Animals and ESAs are exempt. Contact the Leasing Team for additional details and weight specifications, if applicable. Charged per pet.$50 / mo
-
-
Other Parking Fees
-
Parking - UnreservedMax of 2. Monthly fee per unreserved parking space. Pricing may vary based on size, location, and/or number of spaces rented. All vehicles must be registered with the Management Office. Contact the Leasing Team for availability and limitations. Charged per vehicle.$125 / mo
Comments -
-
Additional Parking Options
-
Other
-
-
Rentable Item - Wine StorageMax of 1. Monthly fee for rental of each wine storage space. Charged per rentable item.$25 - $40 / mo
-
Renters Liability Insurance - Property ProgramMinimum personal liability coverage required by the Property if no Third Party policy is provided. Does not include contents coverage. Charged per unit.$12.36 / mo
-
Utility - Cable TV Service3rd Party.Monthly fee for cable TV service. Charged per unit.Varies / mo
Property Fee Disclaimer: Based on community-supplied data and independent market research. Subject to change without notice. May exclude fees for mandatory or optional services and usage-based utilities.
Details
Utilities Included
-
Air Conditioning
Lease Options
-
6 - 15 Month Leases
Property Information
-
Built in 2020
-
421 units/5 stories
Matterport 3D Tours
Select a unit to view pricing & availability
About Carraway
Carraway offers meticulously curated amenities and intuitively arranged communal spaces for residents looking to escape the everyday. Nestled in the heart of Harrison with easy access to all the big city has to offer, Carraway provides the best of both worlds for the dynamic resident. Sophisticated studio, one-, and two-bedroom apartment homes pair with an exquisite clubroom, resort-style pool, and more to foster a refined lifestyle. Carraway serves as the ideal backdrop for luxury living, ensuring you can recharge and spend your time wisely amidst its elegant ambiance.
Carraway is an apartment community located in Westchester County and the 10604 ZIP Code. This area is served by the Harrison Central attendance zone.
Unique Features
- Bedroom Juliet
- Yoga Studio
- Courtyard View
- Corner Apartment
- Library
- Living Room Juliet
- Patio/Balcony *Select Units
- Wine Storage *Fee Applies
- Pool View
Community Amenities
Pool
Fitness Center
Elevator
Concierge
Playground
Business Center
Community-Wide WiFi
Conference Rooms
Property Services
- Package Service
- Community-Wide WiFi
- Maintenance on site
- Property Manager on Site
- Concierge
- Shuttle to Train
- Pet Play Area
- Pet Washing Station
- Public Transportation
- Key Fob Entry
Shared Community
- Elevator
- Business Center
- Lounge
- Conference Rooms
Fitness & Recreation
- Fitness Center
- Spa
- Pool
- Playground
- Walking/Biking Trails
- Gameroom
Outdoor Features
- Courtyard
Apartment Features
Washer/Dryer
Air Conditioning
Dishwasher
Hardwood Floors
Walk-In Closets
Island Kitchen
Granite Countertops
Microwave
Indoor Features
- Washer/Dryer
- Air Conditioning
- Heating
- Ceiling Fans
- Smoke Free
- Cable Ready
- Double Vanities
- Tub/Shower
- Fireplace
- Framed Mirrors
- Wheelchair Accessible (Rooms)
Kitchen Features & Appliances
- Dishwasher
- Disposal
- Ice Maker
- Granite Countertops
- Stainless Steel Appliances
- Pantry
- Island Kitchen
- Kitchen
- Microwave
- Oven
- Range
- Refrigerator
- Freezer
Model Details
- Hardwood Floors
- Carpet
- Tile Floors
- Vinyl Flooring
- Dining Room
- Walk-In Closets
- Large Bedrooms
- Balcony
- Patio
Rye Brook and Port Chester are neighboring towns spanning from Interstate 684 to the shores of the Long Island Sound. This dynamic area is about 25 miles north of Manhattan and features wooded areas and a plethora of amenities like Westchester County Airport, sprawling golf courses, premier shops, and more. Apart from modern amenities, the area is known for higher education and business. Purchase College’s picturesque campus, Manhattanville College, and a PepsiCo corporate office are all located in the center of the area within minutes from one another. Features every resident can enjoy include peaceful parks and delicious restaurants scattered throughout both towns. Head to North Main Street, in the southern section of Rye Brook, for an abundance of restaurants and specialty shops. Also in the southern region of town includes many rental options. Modern apartments, condos, and single-family homes in a range of styles and moderate to high prices can be found for rent in the area.
Learn more about living in Rye Brook/Port ChesterCompare neighborhood and city base rent averages by bedroom.
| Rye Brook/Port Chester | West Harrison, NY | |
|---|---|---|
| Studio | $2,397 | $2,520 |
| 1 Bedroom | $2,964 | $3,354 |
| 2 Bedrooms | $3,845 | $4,316 |
| 3 Bedrooms | $7,575 | $7,379 |
- Package Service
- Community-Wide WiFi
- Maintenance on site
- Property Manager on Site
- Concierge
- Shuttle to Train
- Pet Play Area
- Pet Washing Station
- Public Transportation
- Key Fob Entry
- Elevator
- Business Center
- Lounge
- Conference Rooms
- Courtyard
- Fitness Center
- Spa
- Pool
- Playground
- Walking/Biking Trails
- Gameroom
- Bedroom Juliet
- Yoga Studio
- Courtyard View
- Corner Apartment
- Library
- Living Room Juliet
- Patio/Balcony *Select Units
- Wine Storage *Fee Applies
- Pool View
- Washer/Dryer
- Air Conditioning
- Heating
- Ceiling Fans
- Smoke Free
- Cable Ready
- Double Vanities
- Tub/Shower
- Fireplace
- Framed Mirrors
- Wheelchair Accessible (Rooms)
- Dishwasher
- Disposal
- Ice Maker
- Granite Countertops
- Stainless Steel Appliances
- Pantry
- Island Kitchen
- Kitchen
- Microwave
- Oven
- Range
- Refrigerator
- Freezer
- Hardwood Floors
- Carpet
- Tile Floors
- Vinyl Flooring
- Dining Room
- Walk-In Closets
- Large Bedrooms
- Balcony
- Patio
| Monday | 9am - 6pm |
|---|---|
| Tuesday | 9am - 6pm |
| Wednesday | 11am - 6pm |
| Thursday | 9am - 6pm |
| Friday | 8am - 5pm |
| Saturday | 10am - 5pm |
| Sunday | 12pm - 5pm |
| Colleges & Universities | Distance | ||
|---|---|---|---|
| Colleges & Universities | Distance | ||
| Drive: | 7 min | 3.3 mi | |
| Drive: | 9 min | 3.3 mi | |
| Drive: | 11 min | 4.8 mi | |
| Drive: | 13 min | 6.1 mi |
 The GreatSchools Rating helps parents compare schools within a state based on a variety of school quality indicators and provides a helpful picture of how effectively each school serves all of its students. Ratings are on a scale of 1 (below average) to 10 (above average) and can include test scores, college readiness, academic progress, advanced courses, equity, discipline and attendance data. We also advise parents to visit schools, consider other information on school performance and programs, and consider family needs as part of the school selection process.
The GreatSchools Rating helps parents compare schools within a state based on a variety of school quality indicators and provides a helpful picture of how effectively each school serves all of its students. Ratings are on a scale of 1 (below average) to 10 (above average) and can include test scores, college readiness, academic progress, advanced courses, equity, discipline and attendance data. We also advise parents to visit schools, consider other information on school performance and programs, and consider family needs as part of the school selection process.
View GreatSchools Rating Methodology
Data provided by GreatSchools.org © 2026. All rights reserved.
Carraway Photos
-
-
2BR, 2BA - 1,317SF
-
-
-
-
-
-
-
Models
-
Studio
-
1 Bedroom
-
1 Bedroom
-
1 Bedroom
-
1 Bedroom
-
1 Bedroom
Nearby Apartments
Within 50 Miles of Carraway
-
42 Broad
42 Broad St W
Mount Vernon, NY 10552
$3,064 - $6,562 Total Monthly Price
1-3 Br 8.9 mi
-
Julius
777 Summer St
Stamford, CT 06901
$2,662 - $4,737 Total Monthly Price
1-2 Br 9.9 mi
-
Sawyer Place
50 Nepperhan St
Yonkers, NY 10701
$2,213 - $4,735 Total Monthly Price
1-3 Br 11.0 mi
-
The Langdon (Lynbrook Station)
1 Langdon Pl
Lynbrook, NY 11563
$3,488 - $4,762 Total Monthly Price
1-2 Br 25.3 mi
-
Cast Iron Lofts
300 Coles St
Jersey City, NJ 07310
$3,141 - $7,685
1-3 Br 26.0 mi
-
EDGE Apartments
100 Avenue G
Bayonne, NJ 07002
$2,163 - $5,267
1-2 Br 32.1 mi
Carraway has units with in‑unit washers and dryers, making laundry day simple for residents.
Carraway includes air conditioning in rent. Residents are responsible for any other utilities not listed.
Parking is available at Carraway for $125 / mo. Additional fees and deposits may apply.
Carraway has studios to two-bedrooms with rent ranges from $2,835/mo. to $5,564/mo.
Yes, Carraway welcomes pets. Breed restrictions, weight limits, and additional fees may apply. View this property's pet policy.
A good rule of thumb is to spend no more than 30% of your gross income on rent. Based on the lowest available rent of $2,835 for a studio, you would need to earn about $113,406 per year to qualify. Want to double-check your budget? Calculate how much rent you can afford with our Rent Affordability Calculator.
Carraway is offering 1 Month Free for eligible applicants, with rental rates starting at $2,835.
Yes! Carraway offers 8 Matterport 3D Tours. Explore different floor plans and see unit level details, all without leaving home.
What Are Walk Score®, Transit Score®, and Bike Score® Ratings?
Walk Score® measures the walkability of any address. Transit Score® measures access to public transit. Bike Score® measures the bikeability of any address.
What is a Sound Score Rating?
A Sound Score Rating aggregates noise caused by vehicle traffic, airplane traffic and local sources









