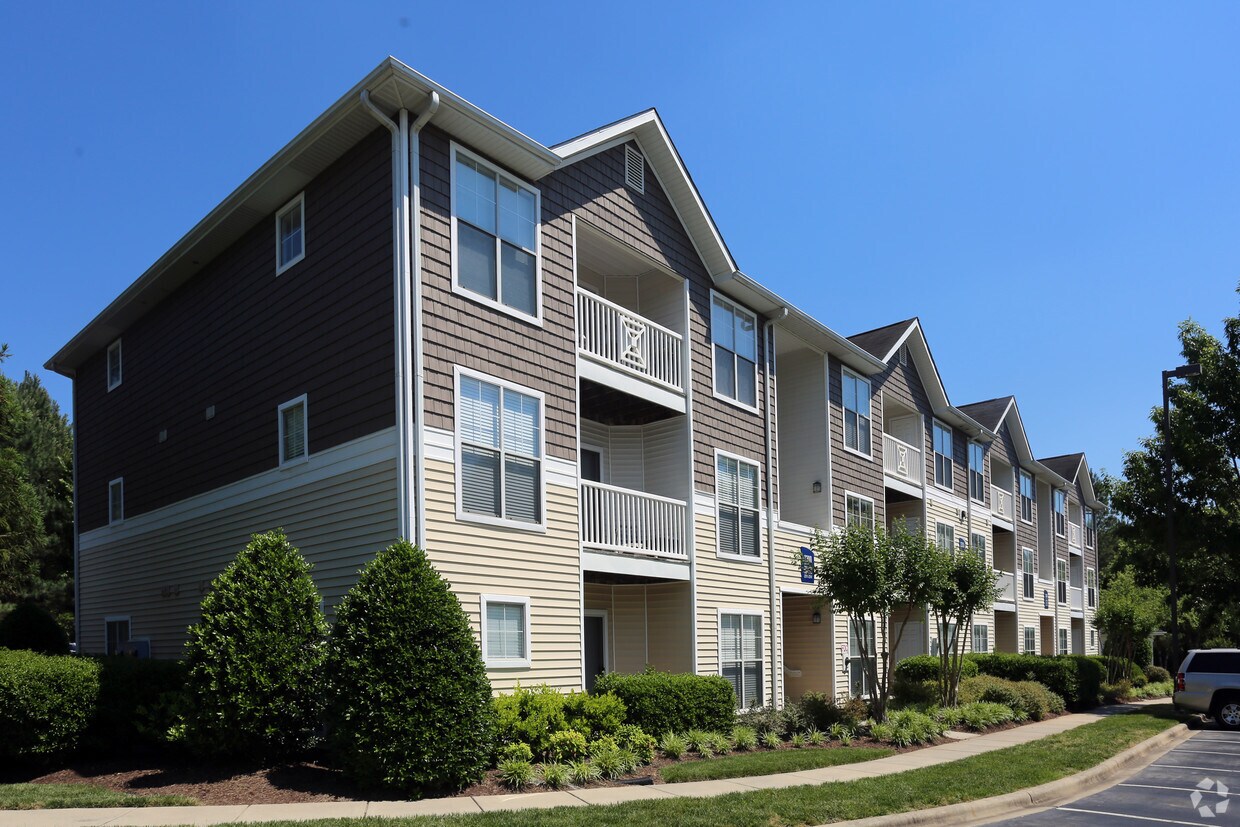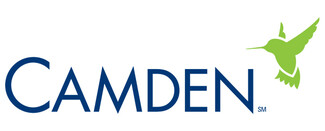The Ballast on Salem
1821 Chatham Flats Dr,
Apex, NC 27502
$1,455 - $2,885
1-3 Beds


We offer live video, self-guided, and team member tour options. Please call 24 x 7 to schedule. Camden Reunion Park has 1, 2 and 3 bedroom apartment homes with luxury, convenience and value perfectly located near Holly Springs, NC. Our amenities includes 2 swimming pools with grilling entertainment lounges and a 24-hour fitness studio - the perfect complement to our expansive apartment homes. Select apartments offer recent upgrades such as espresso wood cabinets, stainless steel appliances, brushed nickel hardware and more! Working from home? Our open concept apartments have plenty of space for a comfortable home office area! Camden Reunion Park is a pet-friendly community featuring a serene walking trail and beautiful landscaping. Our incredible Apex location is convenient to the newly opened I-540 (Triangle Expressway), just minutes away from U.S. 1 and Highway 55 making it easy to access Research Triangle Park and the Holly Springs Towne Center in no time! Not to mention, our apartments are zoned for the great schools in Holly Springs. Stop looking and start living at Camden Reunion Park today! Camden residents can take advantage of an exclusive discount with CORT to rent furniture and accessories for your apartment home. We partner with Vero, a third-party screening company, to verify the identity and income of all applicants. Pricing and availability are subject to change until a quote is saved. Call or visit to save a quote.
Camden Reunion Park is an apartment community located in Wake County and the 27539 ZIP Code. This area is served by the Wake County attendance zone.
Unique Features
Pool
Fitness Center
Playground
Grill
Washer/Dryer
Air Conditioning
Dishwasher
High Speed Internet Access
Residents living in the Cary Crossroads/Apex area enjoy its beautiful weather, celebrated public school system, and a thriving economy that offers careers with some of the world’s leading medical and technology companies.
From shopping malls like Beaver Creek Crossings to parks filled with sprawling oaks and plentiful entertainment, this neighborhood has it all. Residents get to enjoy the urban setting of Downtown Raleigh as well as natural landscaping. Locals are just minutes from major highways like U.S. Highway 64. There’s tons of local amenities and attractions in Cary Crossroads/Apex not far from your apartment.
It should come to no surprise at all why this neighborhood often tops the list of best places in the country to live and work.
Learn more about living in Cary Crossroads/Apex| Colleges & Universities | Distance | ||
|---|---|---|---|
| Colleges & Universities | Distance | ||
| Drive: | 9 min | 5.4 mi | |
| Drive: | 17 min | 9.1 mi | |
| Drive: | 18 min | 12.6 mi | |
| Drive: | 20 min | 13.7 mi |
 The GreatSchools Rating helps parents compare schools within a state based on a variety of school quality indicators and provides a helpful picture of how effectively each school serves all of its students. Ratings are on a scale of 1 (below average) to 10 (above average) and can include test scores, college readiness, academic progress, advanced courses, equity, discipline and attendance data. We also advise parents to visit schools, consider other information on school performance and programs, and consider family needs as part of the school selection process.
The GreatSchools Rating helps parents compare schools within a state based on a variety of school quality indicators and provides a helpful picture of how effectively each school serves all of its students. Ratings are on a scale of 1 (below average) to 10 (above average) and can include test scores, college readiness, academic progress, advanced courses, equity, discipline and attendance data. We also advise parents to visit schools, consider other information on school performance and programs, and consider family needs as part of the school selection process.
What Are Walk Score®, Transit Score®, and Bike Score® Ratings?
Walk Score® measures the walkability of any address. Transit Score® measures access to public transit. Bike Score® measures the bikeability of any address.
What is a Sound Score Rating?
A Sound Score Rating aggregates noise caused by vehicle traffic, airplane traffic and local sources