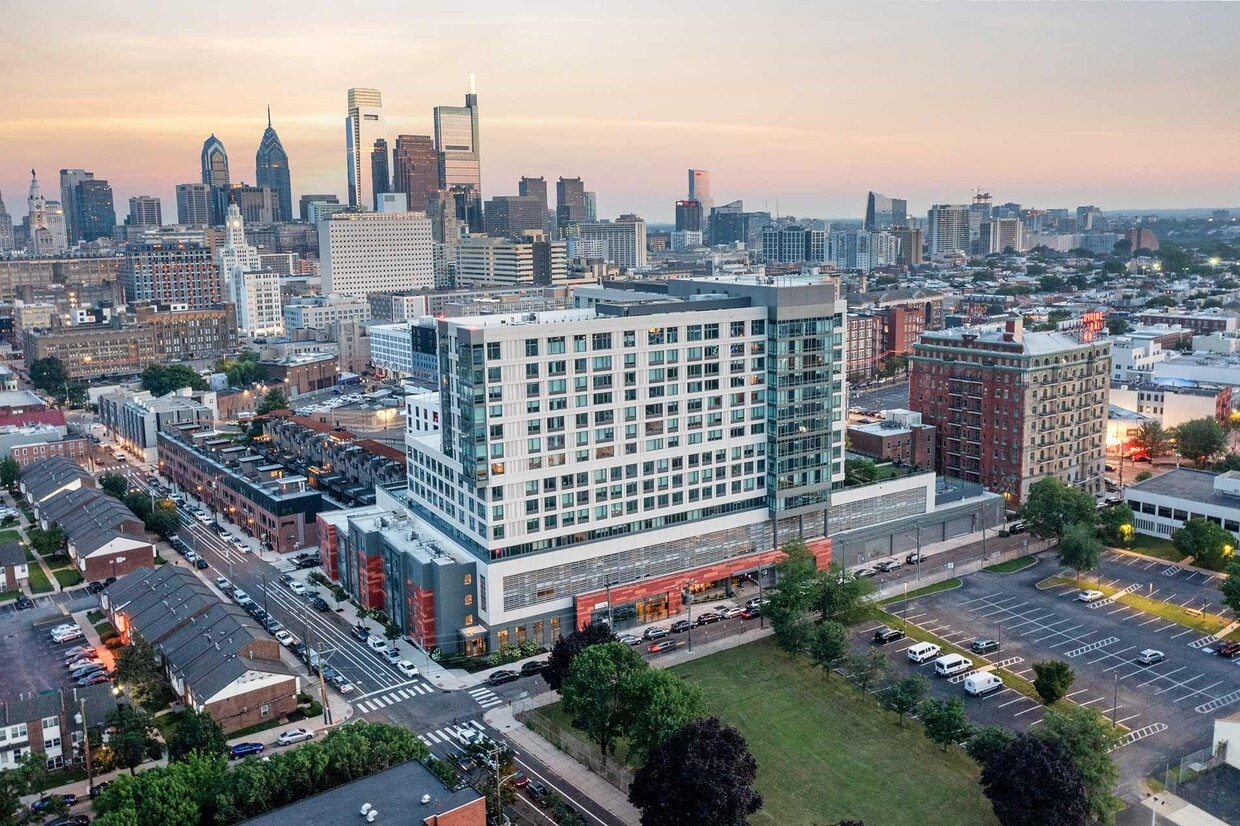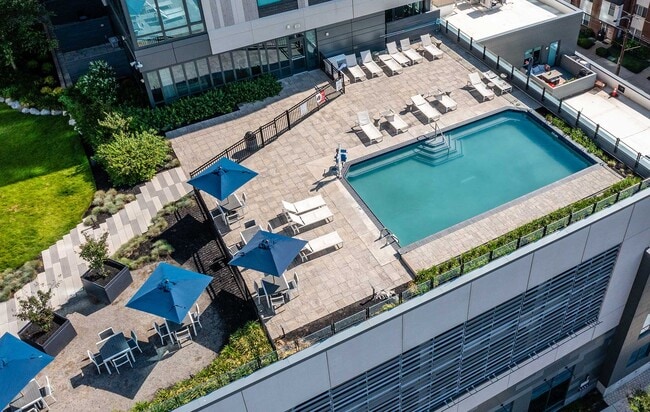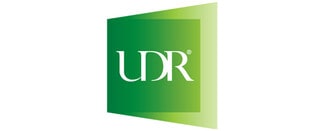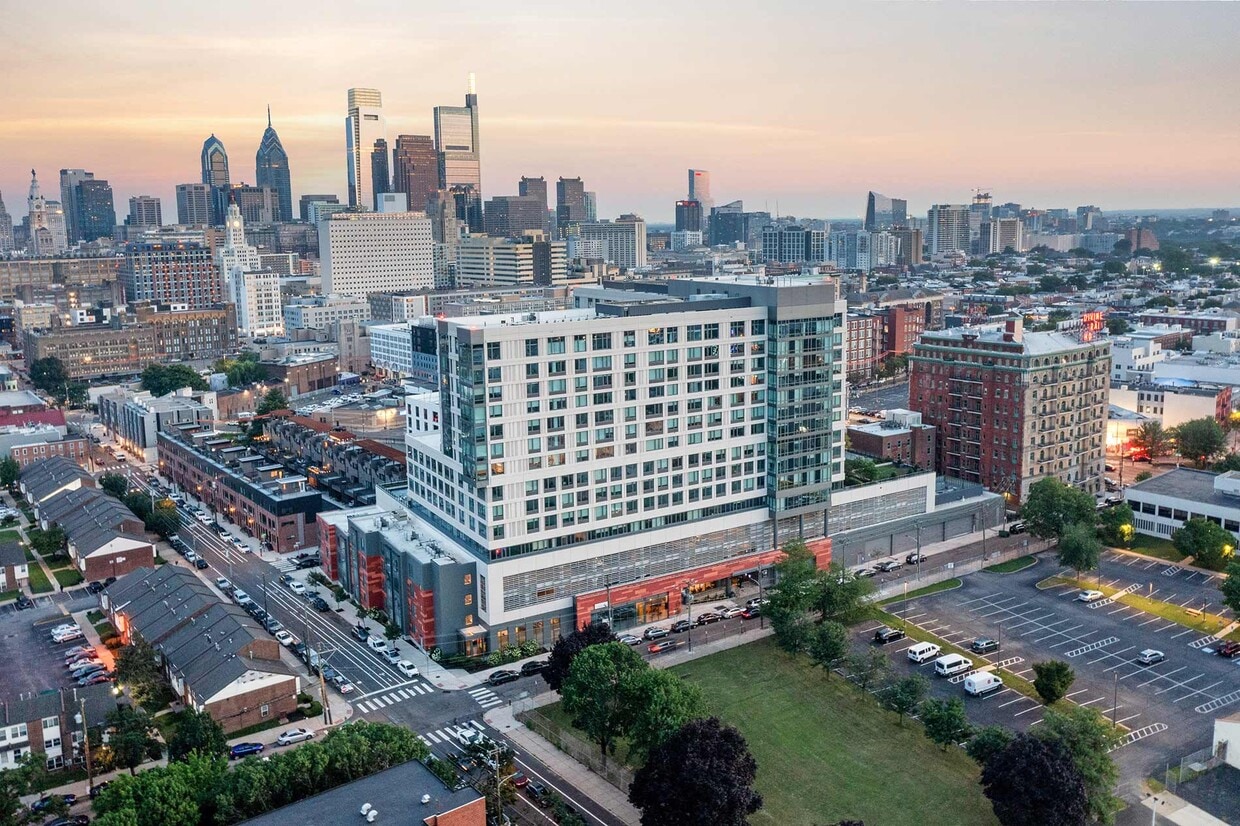Broadridge
1300 Fairmount Ave,
Philadelphia,
PA
19123
Leasing Office:
1300 Fairmount Ave, Philadelphia, PA 19123
-
Monthly Rent
$1,371 - $3,098
-
Bedrooms
Studio - 3 bd
-
Bathrooms
1 - 2 ba
-
Square Feet
339 - 1,172 sq ft
Highlights
- Walker's Paradise
- Bike-Friendly Area
- Floor to Ceiling Windows
- Media Center/Movie Theatre
- Roof Terrace
- Den
- Cabana
- Pool
- Walk-In Closets
Pricing & Floor Plans
-
Unit 1-0610price $1,371square feet 391availibility Now
-
Unit 1-1144price $1,445square feet 474availibility Now
-
Unit 1-1344price $1,580square feet 474availibility Now
-
Unit 1-0951price $1,446square feet 435availibility Now
-
Unit 1-1151price $1,476square feet 435availibility Now
-
Unit 1-0905price $1,487square feet 471availibility Now
-
Unit 1-1306price $1,496square feet 501availibility Now
-
Unit 1-1006price $1,546square feet 501availibility Now
-
Unit 1-1310price $1,536square feet 497availibility Now
-
Unit 1-0802price $1,549square feet 493availibility Now
-
Unit 1-1102price $1,589square feet 493availibility Now
-
Unit 1-1202price $1,609square feet 493availibility Now
-
Unit 1-0846price $1,554square feet 504availibility Now
-
Unit 1-1046price $1,574square feet 504availibility Now
-
Unit 1-1211price $1,615square feet 525availibility Now
-
Unit 1-1411price $1,655square feet 525availibility Now
-
Unit 1-0418price $1,460square feet 525availibility Jan 28
-
Unit 1-0922price $1,575square feet 484availibility Feb 10
-
Unit 1-1443price $1,575square feet 555availibility Feb 21
-
Unit 1-0508price $1,372square feet 391availibility Feb 28
-
Unit 1-1129price $1,467square feet 476availibility Mar 7
-
Unit 1-1018price $1,601square feet 528availibility Mar 15
-
Unit 1-1337price $1,498square feet 500availibility Apr 1
-
Unit 1-0452price $1,601square feet 485availibility Apr 8
-
Unit 1-0942price $1,546square feet 541availibility Apr 22
-
Unit 1-0041price $1,999square feet 643availibility Now
-
Unit 1-0446price $2,856square feet 964availibility Now
-
Unit 1-1040price $2,979square feet 1,093availibility Now
-
Unit 1-1240price $3,049square feet 1,093availibility Now
-
Unit 1-0940price $2,999square feet 1,093availibility Apr 8
-
Unit 1-1252price $2,970square feet 1,065availibility Mar 28
-
Unit 1-0035price $3,098square feet 1,123availibility Apr 8
-
Unit 1-0659price $2,102square feet 781availibility Feb 6
-
Unit 1-0610price $1,371square feet 391availibility Now
-
Unit 1-1144price $1,445square feet 474availibility Now
-
Unit 1-1344price $1,580square feet 474availibility Now
-
Unit 1-0951price $1,446square feet 435availibility Now
-
Unit 1-1151price $1,476square feet 435availibility Now
-
Unit 1-0905price $1,487square feet 471availibility Now
-
Unit 1-1306price $1,496square feet 501availibility Now
-
Unit 1-1006price $1,546square feet 501availibility Now
-
Unit 1-1310price $1,536square feet 497availibility Now
-
Unit 1-0802price $1,549square feet 493availibility Now
-
Unit 1-1102price $1,589square feet 493availibility Now
-
Unit 1-1202price $1,609square feet 493availibility Now
-
Unit 1-0846price $1,554square feet 504availibility Now
-
Unit 1-1046price $1,574square feet 504availibility Now
-
Unit 1-1211price $1,615square feet 525availibility Now
-
Unit 1-1411price $1,655square feet 525availibility Now
-
Unit 1-0418price $1,460square feet 525availibility Jan 28
-
Unit 1-0922price $1,575square feet 484availibility Feb 10
-
Unit 1-1443price $1,575square feet 555availibility Feb 21
-
Unit 1-0508price $1,372square feet 391availibility Feb 28
-
Unit 1-1129price $1,467square feet 476availibility Mar 7
-
Unit 1-1018price $1,601square feet 528availibility Mar 15
-
Unit 1-1337price $1,498square feet 500availibility Apr 1
-
Unit 1-0452price $1,601square feet 485availibility Apr 8
-
Unit 1-0942price $1,546square feet 541availibility Apr 22
-
Unit 1-0041price $1,999square feet 643availibility Now
-
Unit 1-0446price $2,856square feet 964availibility Now
-
Unit 1-1040price $2,979square feet 1,093availibility Now
-
Unit 1-1240price $3,049square feet 1,093availibility Now
-
Unit 1-0940price $2,999square feet 1,093availibility Apr 8
-
Unit 1-1252price $2,970square feet 1,065availibility Mar 28
-
Unit 1-0035price $3,098square feet 1,123availibility Apr 8
-
Unit 1-0659price $2,102square feet 781availibility Feb 6
Fees and Policies
The fees below are based on community-supplied data and may exclude additional fees and utilities. Use the Cost Calculator to add these fees to the base price.
-
One-Time Basics
-
Due at Application
-
Application FeeFee charged one-time: $50. Charged per applicant.$50
-
-
Due at Move-In
-
Admin FeeFee charged one-time: $500. Charged per unit.$500
-
Security DepositCharged per unit.$550
-
-
Due at Move-Out
-
Utility - Final Bill FeeAmount billed to calculate final utility statement. Charged per unit.$15
-
-
Due at Application
Pet policies are negotiable.
-
Dogs
-
Pet Fee (Dog)Charged per pet.$300
-
Pet Rent (Dog)Acceptable animals include domestic cats and dogs. Dogs that are purebreds or mixes of the following breeds are prohibited: Akita, Alaskan Malamute, Chow-Chow, Doberman, German Shepherd, Great Dane, Pit Bull (American Staffordshire Terrier, American Pit Bull Terrier, Staffordshire Bull Terrier), Rottweiler, Saint Bernard, Shar Pei, and Siberian Husky. All other animals including exotic pets are prohibited. All animals must be authorized by management. Charged per pet.$65 / mo
Restrictions:Acceptable animals include domestic cats and dogs. Dogs that are purebreds or mixes of the following breeds are prohibited: Akita, Alaskan Malamute, Chow-Chow, Doberman, German Shepherd, Great Dane, Pit Bull (American Staffordshire Terrier, American Pit Bull Terrier, Staffordshire Bull Terrier), Rottweiler, Saint Bernard, Shar Pei, and Siberian Husky. All other animals including exotic pets are prohibited. All animals must be authorized by management.Read More Read Less -
-
Cats
-
Pet Fee (Cat)Charged per pet.$300
-
Pet Rent (Cat)Acceptable animals include domestic cats and dogs. Dogs that are purebreds or mixes of the following breeds are prohibited: Akita, Alaskan Malamute, Chow-Chow, Doberman, German Shepherd, Great Dane, Pit Bull (American Staffordshire Terrier, American Pit Bull Terrier, Staffordshire Bull Terrier), Rottweiler, Saint Bernard, Shar Pei, and Siberian Husky. All other animals including exotic pets are prohibited. All animals must be authorized by management. Charged per pet.$65 / mo
Restrictions:Acceptable animals include domestic cats and dogs. Dogs that are purebreds or mixes of the following breeds are prohibited: Akita, Alaskan Malamute, Chow-Chow, Doberman, German Shepherd, Great Dane, Pit Bull (American Staffordshire Terrier, American Pit Bull Terrier, Staffordshire Bull Terrier), Rottweiler, Saint Bernard, Shar Pei, and Siberian Husky. All other animals including exotic pets are prohibited. All animals must be authorized by management. -
-
Parking GarageCharged per vehicle.$200 / mo
-
Parking Garage - ReservedCharged per vehicle.$250 / mo
-
Liability InsuranceFee charged monthly: $14/month. Charged per unit.$14 / mo
-
Returned Payment Fee (NSF)Amount for returned payment. Charged per unit.$25 / occurrence
Property Fee Disclaimer: Based on community-supplied data and independent market research. Subject to change without notice. May exclude fees for mandatory or optional services and usage-based utilities.
Details
Lease Options
-
12 - 18 Month Leases
Property Information
-
Built in 2021
-
478 units/14 stories
Matterport 3D Tours
About Broadridge
Experience premium apartment living at Broadridge, where contemporary style and unique community spaces come together in Philadelphia’s Fairmount neighborhood. Choose from studio, one-, two-, and three-bedroom apartment homes with thoughtfully designed layouts and stylish finishes. Enjoy exceptional amenities including a Skydeck lounge with sweeping city views, a fully equipped fitness center, and work-from-home conveniences like a co-working lounge and conference room. On-site retail adds ease to your daily routine, while nearby transit access puts the entire city within reach. Live in a dynamic, walkable neighborhood with culture, dining, and entertainment steps away. At Broadridge, every detail is designed to elevate your lifestyle.
Broadridge is an apartment community located in Philadelphia County and the 19123 ZIP Code. This area is served by the The School District of Philadelphia attendance zone.
Unique Features
- Pool view
- Yoga room
- Dog run
- Outdoor fire pits
- Pet spa
- Ben Franklin Bridge view (East)
- Bike storage
- Community demonstration kitchen
- Floor-to-ceiling windows
- Indoor / outdoor seating
- Shuffleboard
- Sundeck with lounge seating
- Undermount sink
- 11 ft ceilings
- City view
- Co-working spaces
- Divine courtyard
- Movie theater
- Terrace
- Ping pong table
- Podcast recording studio
- Walk-in closet
- Aldi grocery store onsite
- Ben Franklin Bridge view
- Corn hole
- Laundry room
- Poolside cabana lounge
- Resident lifestyle lounge
- Outdoor gas grills
- Skydeck outdoor lawn
- Stand alone shower
- Swiss elm on grey finish package
- Tile backsplash
- 2 unique finish packages
- Billiards
- City view (South)
- Garbage disposal
- Glass top stove
- Library lounge
- Light on dark grey finish package
- Swimming pool
- Undercabinet lighting
- Washer and dryer
- Wood plank flooring
Contact
Community Amenities
Pool
Fitness Center
Laundry Facilities
Elevator
- Package Service
- Laundry Facilities
- On-Site Retail
- Elevator
- Clubhouse
- Lounge
- Conference Rooms
- Fitness Center
- Spa
- Pool
- Bicycle Storage
- Media Center/Movie Theatre
- Roof Terrace
- Sundeck
- Cabana
- Courtyard
- Grill
- Dog Park
Apartment Features
Washer/Dryer
Air Conditioning
Dishwasher
Walk-In Closets
- Washer/Dryer
- Air Conditioning
- Dishwasher
- Disposal
- Stainless Steel Appliances
- Kitchen
- Microwave
- Quartz Countertops
- Vinyl Flooring
- Den
- Walk-In Closets
- Floor to Ceiling Windows
- Lawn
- Package Service
- Laundry Facilities
- On-Site Retail
- Elevator
- Clubhouse
- Lounge
- Conference Rooms
- Roof Terrace
- Sundeck
- Cabana
- Courtyard
- Grill
- Dog Park
- Fitness Center
- Spa
- Pool
- Bicycle Storage
- Media Center/Movie Theatre
- Pool view
- Yoga room
- Dog run
- Outdoor fire pits
- Pet spa
- Ben Franklin Bridge view (East)
- Bike storage
- Community demonstration kitchen
- Floor-to-ceiling windows
- Indoor / outdoor seating
- Shuffleboard
- Sundeck with lounge seating
- Undermount sink
- 11 ft ceilings
- City view
- Co-working spaces
- Divine courtyard
- Movie theater
- Terrace
- Ping pong table
- Podcast recording studio
- Walk-in closet
- Aldi grocery store onsite
- Ben Franklin Bridge view
- Corn hole
- Laundry room
- Poolside cabana lounge
- Resident lifestyle lounge
- Outdoor gas grills
- Skydeck outdoor lawn
- Stand alone shower
- Swiss elm on grey finish package
- Tile backsplash
- 2 unique finish packages
- Billiards
- City view (South)
- Garbage disposal
- Glass top stove
- Library lounge
- Light on dark grey finish package
- Swimming pool
- Undercabinet lighting
- Washer and dryer
- Wood plank flooring
- Washer/Dryer
- Air Conditioning
- Dishwasher
- Disposal
- Stainless Steel Appliances
- Kitchen
- Microwave
- Quartz Countertops
- Vinyl Flooring
- Den
- Walk-In Closets
- Floor to Ceiling Windows
- Lawn
| Monday | 9am - 6pm |
|---|---|
| Tuesday | 9am - 6pm |
| Wednesday | 9am - 6pm |
| Thursday | 9am - 6pm |
| Friday | 9am - 6pm |
| Saturday | 10am - 5pm |
| Sunday | Closed |
Situated just a mile and half north of Center City, Fairmount-Art Museum expertly balances historic gems with modern luxuries. The Fairmount Water Works is a National Historic Landmark and one of the earliest examples of Greek Revival Architecture in the United States. The historic Boathouse Row is within walkable distance of the cosmopolitan Philadelphia Museum of Art and its iconic Rocky Steps, which draw thousands of visitors. Eateries serving up all kinds of international cuisine line the streets in addition to cozy cafes and bars.
Best known for the Philadelphia Museum of Art, Fairmount-Art Museum also contains the historic Eastern State Penitentiary, the Gothic-style former prison and now attraction equipped with tours of Al Capone’s cell and various exhibits. Fairmount-Art Museum boasts easy access to Rodin Museum, Barnes Foundation, the Franklin Institute, Philadelphia Zoo, Fairmount Park, and Schuylkill River Trail as well.
Learn more about living in Fairmount-Art MuseumCompare neighborhood and city base rent averages by bedroom.
| Fairmount-Art Museum | Philadelphia, PA | |
|---|---|---|
| Studio | $1,520 | $1,405 |
| 1 Bedroom | $2,063 | $1,734 |
| 2 Bedrooms | $2,881 | $2,177 |
| 3 Bedrooms | $3,281 | $3,003 |
| Colleges & Universities | Distance | ||
|---|---|---|---|
| Colleges & Universities | Distance | ||
| Walk: | 12 min | 0.7 mi | |
| Walk: | 14 min | 0.7 mi | |
| Drive: | 3 min | 1.2 mi | |
| Drive: | 3 min | 1.5 mi |
 The GreatSchools Rating helps parents compare schools within a state based on a variety of school quality indicators and provides a helpful picture of how effectively each school serves all of its students. Ratings are on a scale of 1 (below average) to 10 (above average) and can include test scores, college readiness, academic progress, advanced courses, equity, discipline and attendance data. We also advise parents to visit schools, consider other information on school performance and programs, and consider family needs as part of the school selection process.
The GreatSchools Rating helps parents compare schools within a state based on a variety of school quality indicators and provides a helpful picture of how effectively each school serves all of its students. Ratings are on a scale of 1 (below average) to 10 (above average) and can include test scores, college readiness, academic progress, advanced courses, equity, discipline and attendance data. We also advise parents to visit schools, consider other information on school performance and programs, and consider family needs as part of the school selection process.
View GreatSchools Rating Methodology
Data provided by GreatSchools.org © 2026. All rights reserved.
Transportation options available in Philadelphia include Fairmount, located 0.1 mile from Broadridge. Broadridge is near Philadelphia International, located 13.3 miles or 22 minutes away, and Trenton Mercer, located 33.9 miles or 49 minutes away.
| Transit / Subway | Distance | ||
|---|---|---|---|
| Transit / Subway | Distance | ||
|
|
Walk: | 1 min | 0.1 mi |
|
|
Walk: | 6 min | 0.3 mi |
|
|
Walk: | 7 min | 0.4 mi |
|
|
Walk: | 7 min | 0.4 mi |
| Walk: | 10 min | 0.6 mi |
| Commuter Rail | Distance | ||
|---|---|---|---|
| Commuter Rail | Distance | ||
|
|
Drive: | 3 min | 1.2 mi |
|
|
Drive: | 3 min | 1.3 mi |
|
|
Drive: | 5 min | 1.8 mi |
|
|
Drive: | 5 min | 2.0 mi |
| Drive: | 5 min | 2.6 mi |
| Airports | Distance | ||
|---|---|---|---|
| Airports | Distance | ||
|
Philadelphia International
|
Drive: | 22 min | 13.3 mi |
|
Trenton Mercer
|
Drive: | 49 min | 33.9 mi |
Time and distance from Broadridge.
| Shopping Centers | Distance | ||
|---|---|---|---|
| Shopping Centers | Distance | ||
| Walk: | 15 min | 0.8 mi | |
| Walk: | 16 min | 0.9 mi | |
| Walk: | 18 min | 1.0 mi |
| Parks and Recreation | Distance | ||
|---|---|---|---|
| Parks and Recreation | Distance | ||
|
Edgar Allan Poe Nat'l Historic Site
|
Walk: | 14 min | 0.8 mi |
|
Wagner Free Institute of Science
|
Drive: | 4 min | 1.3 mi |
|
The Academy of Natural Sciences
|
Drive: | 3 min | 1.3 mi |
|
Fels Planetarium
|
Drive: | 3 min | 1.4 mi |
|
Franklin Institute
|
Drive: | 3 min | 1.4 mi |
| Hospitals | Distance | ||
|---|---|---|---|
| Hospitals | Distance | ||
| Walk: | 13 min | 0.7 mi | |
| Drive: | 4 min | 1.6 mi | |
| Drive: | 4 min | 1.7 mi |
| Military Bases | Distance | ||
|---|---|---|---|
| Military Bases | Distance | ||
| Drive: | 13 min | 7.7 mi |
Broadridge Photos
-
-
-
Lobby
-
-
-
-
-
-
Models
-
Studio
-
Studio
-
Studio
-
Studio
-
Studio
-
Studio
Nearby Apartments
Within 50 Miles of Broadridge
-
322 on North Broad
322-344 N Broad St
Philadelphia, PA 19102
$2,088 - $3,880
1-3 Br 0.5 mi
-
Domus
3411 Chestnut St
Philadelphia, PA 19104
$2,727 - $4,017
1-3 Br 1.9 mi
-
The Smith Valley Forge
580 S Goddard Blvd
King Of Prussia, PA 19406
$1,899 - $3,199
1-3 Br 15.5 mi
-
The George Apartments
140 Valley Green Ln
King of Prussia, PA 19406
$2,332 - $3,141
1-2 Br 15.8 mi
-
Park Square
751 Vandenburg Blvd
King Of Prussia, PA 19406
$1,898 - $3,388
1-3 Br 16.1 mi
Broadridge has units with in‑unit washers and dryers, making laundry day simple for residents.
Utilities are not included in rent. Residents should plan to set up and pay for all services separately.
Contact this property for parking details.
Broadridge has studios to three-bedrooms with rent ranges from $1,371/mo. to $3,098/mo.
Yes, Broadridge welcomes pets. Breed restrictions, weight limits, and additional fees may apply. View this property's pet policy.
A good rule of thumb is to spend no more than 30% of your gross income on rent. Based on the lowest available rent of $1,371 for a studio, you would need to earn about $49,000 per year to qualify. Want to double-check your budget? Try our Rent Affordability Calculator to see how much rent fits your income and lifestyle.
Broadridge is offering 2 Months Free for eligible applicants, with rental rates starting at $1,371.
Yes! Broadridge offers 34 Matterport 3D Tours. Explore different floor plans and see unit level details, all without leaving home.
What Are Walk Score®, Transit Score®, and Bike Score® Ratings?
Walk Score® measures the walkability of any address. Transit Score® measures access to public transit. Bike Score® measures the bikeability of any address.
What is a Sound Score Rating?
A Sound Score Rating aggregates noise caused by vehicle traffic, airplane traffic and local sources









