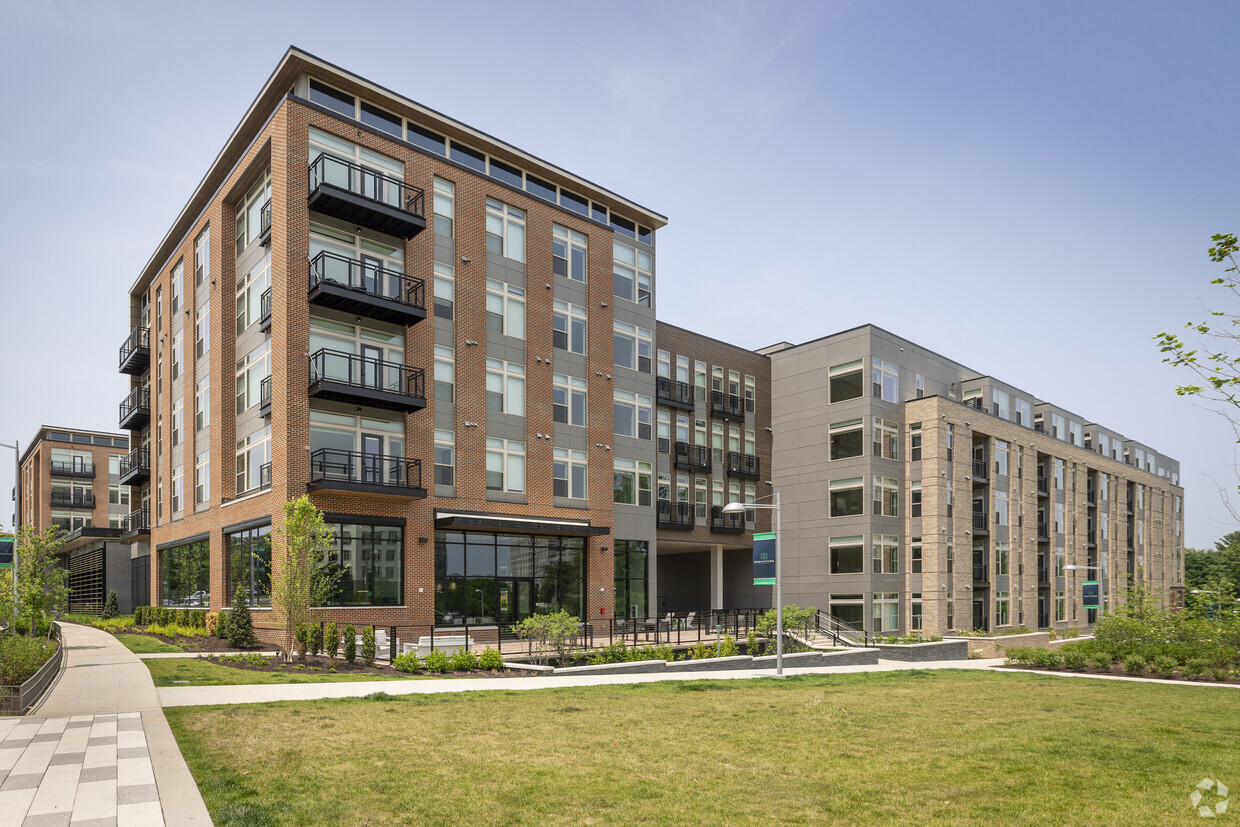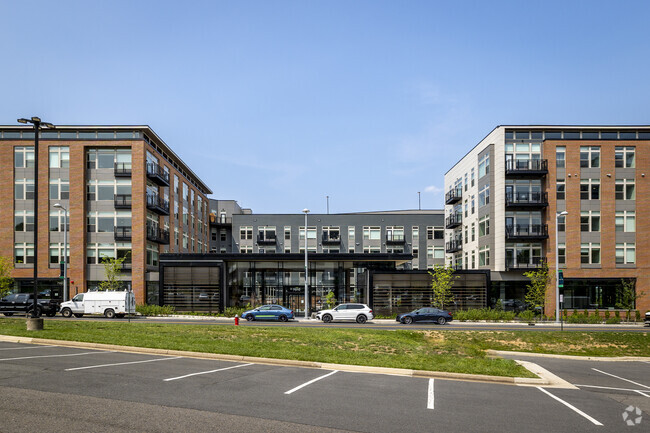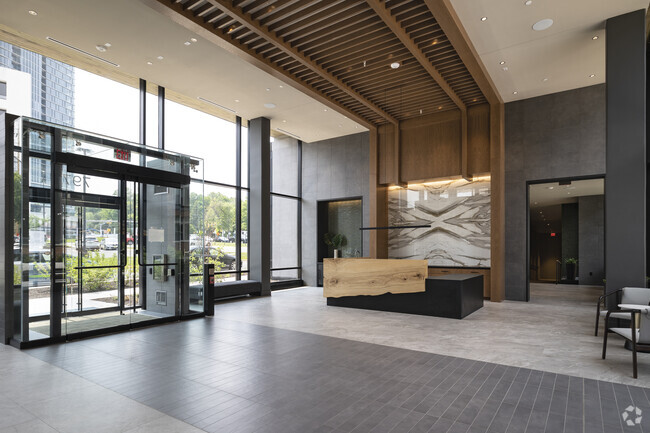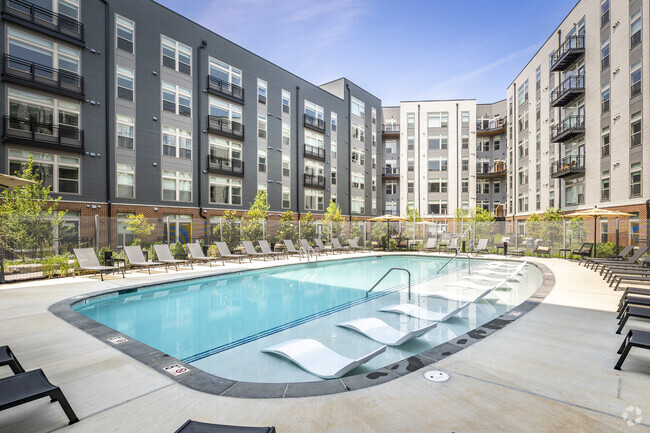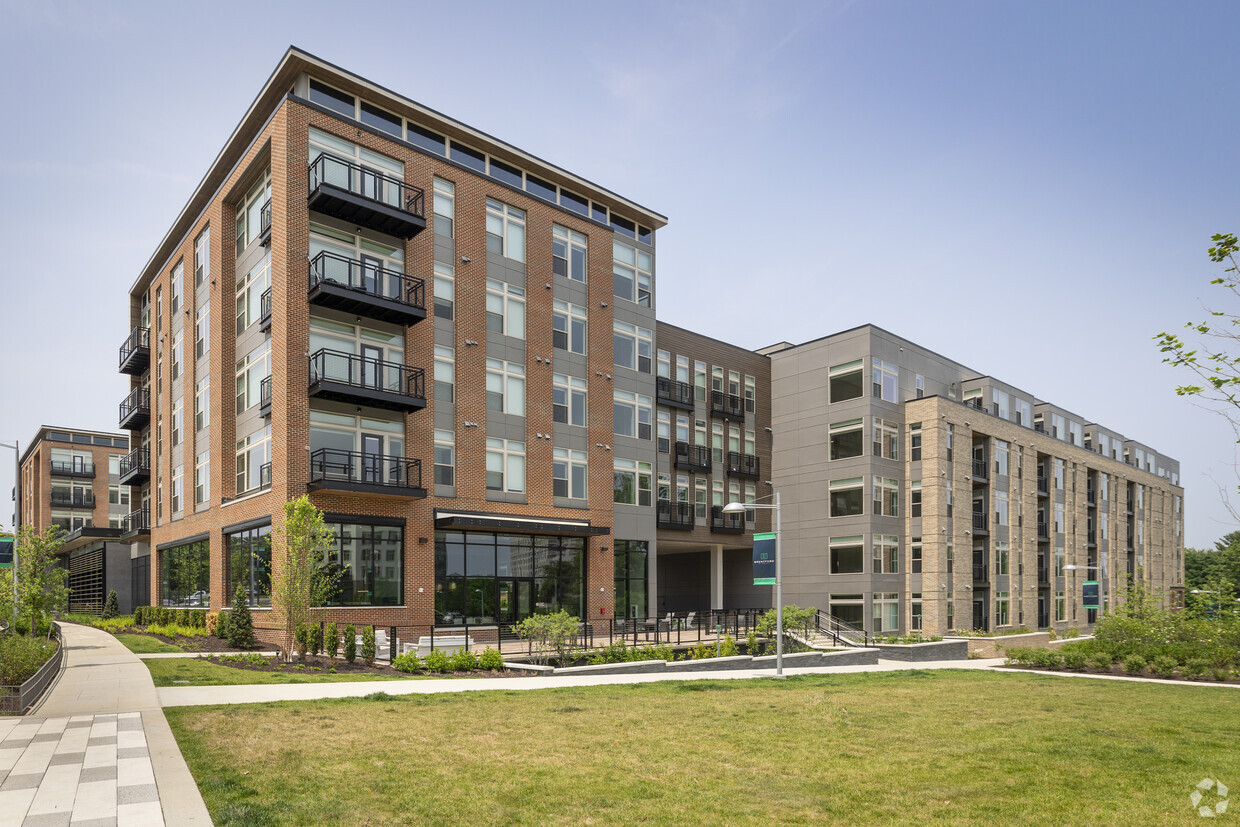-
Monthly Rent
$2,020 - $6,292
Plus Fees
-
Bedrooms
Studio - 3 bd
-
Bathrooms
1 - 2 ba
-
Square Feet
559 - 1,707 sq ft
Highlights
- Loft Layout
- Den
- Pet Washing Station
- High Ceilings
- Pool
- Walk-In Closets
- Planned Social Activities
- Controlled Access
- Island Kitchen
Pricing & Floor Plans
-
Unit 348price $2,020square feet 569availibility Now
-
Unit 740price $2,077square feet 627availibility Now
-
Unit 704price $2,201square feet 593availibility Now
-
Unit 577price $2,460square feet 741availibility Now
-
Unit 677price $2,577square feet 741availibility Now
-
Unit 377price $2,596square feet 734availibility Now
-
Unit 380price $2,630square feet 761availibility Now
-
Unit 265price $3,737square feet 1,308availibility Now
-
Unit 565price $3,916square feet 1,252availibility Apr 10
-
Unit 263price $3,229square feet 1,177availibility Now
-
Unit 104price $3,374square feet 1,251availibility Now
-
Unit 108price $3,755square feet 1,537availibility Now
-
Unit 105price $3,859square feet 1,537availibility Now
-
Unit 107price $3,917square feet 1,537availibility Now
-
Unit 211price $3,167square feet 1,142availibility Feb 27
-
Unit 574price $3,645square feet 1,151availibility Mar 17
-
Unit 336price $3,866square feet 1,402availibility Mar 26
-
Unit 601price $5,091square feet 1,417availibility Apr 5
-
Unit 348price $2,020square feet 569availibility Now
-
Unit 740price $2,077square feet 627availibility Now
-
Unit 704price $2,201square feet 593availibility Now
-
Unit 577price $2,460square feet 741availibility Now
-
Unit 677price $2,577square feet 741availibility Now
-
Unit 377price $2,596square feet 734availibility Now
-
Unit 380price $2,630square feet 761availibility Now
-
Unit 265price $3,737square feet 1,308availibility Now
-
Unit 565price $3,916square feet 1,252availibility Apr 10
-
Unit 263price $3,229square feet 1,177availibility Now
-
Unit 104price $3,374square feet 1,251availibility Now
-
Unit 108price $3,755square feet 1,537availibility Now
-
Unit 105price $3,859square feet 1,537availibility Now
-
Unit 107price $3,917square feet 1,537availibility Now
-
Unit 211price $3,167square feet 1,142availibility Feb 27
-
Unit 574price $3,645square feet 1,151availibility Mar 17
-
Unit 336price $3,866square feet 1,402availibility Mar 26
-
Unit 601price $5,091square feet 1,417availibility Apr 5
Fees and Policies
The fees listed below are community-provided and may exclude utilities or add-ons. All payments are made directly to the property and are non-refundable unless otherwise specified. Use the Cost Calculator to determine costs based on your needs.
-
One-Time Basics
-
Due at Application
-
Application Fee Per ApplicantCharged per applicant.$50
-
-
Due at Move-In
-
Amenity FeeCharged per unit.$500
-
Additional Security Deposit - RefundableCharged per unit.$500
-
-
Due at Application
-
Dogs
-
Dog FeeCharged per pet.$500
-
Dog RentCharged per pet.$50 / mo
75 lbs. Weight LimitRestrictions:Pets must be house-broken and properly inoculated. Breed restrictions include but are not limited to: Akita, Husky, Chow, Pit Bull, Doberman Pincher, Presa Canarios, Elkhounds, Rottweiler, German Shepherd, St Bernard, Great Dane, Wolf Breeds.Read More Read LessComments -
-
Cats
-
Cat FeeCharged per pet.$500
-
Cat RentCharged per pet.$50 / mo
75 lbs. Weight LimitRestrictions:Comments -
-
Other
Property Fee Disclaimer: Based on community-supplied data and independent market research. Subject to change without notice. May exclude fees for mandatory or optional services and usage-based utilities.
Details
Property Information
-
Built in 2022
-
411 units/7 stories
Matterport 3D Tours
About Brentford at The Mile
MOVE-IN BY 3/15/26 TO RECEIVE ONE MONTH FREE UPFRONT WITH A 12-14 MONTH LEASE ON SELECT UNITS! APPLY WITHIN 24 HOURS OF TOURING TO RECEIVE 3 MONTHS OF FREE PARKING! CALL FOR DETAILS. Brentford at The Mile is a modern, pet-friendly apartment community in Tysons, Virginia near Washington, DC We offer studio, 1-bedroom, 2-bedroom and 3-bedroom luxury apartments for rent with an impressive selection of features, including designer kitchens with quartz countertops, stainless steel appliances, keyless electronic apartment entry, full-sized washer/dryers and more! Residents have convenient, easy access to shopping, dining and entertainment at nearby Tysons Galleria, Tysons Corner Center and The Boro. Brentford at The Mile is close to major employers and schools such as Capitol One, Hilton, Deloitte, Freddie Mac, Booz Allen Hamilton, Clark Construction, Hogan Lovell, the Virginia University of Science and Technology and George Washington University. Nearby McLean and Tysons metro stations, R&B Corridor and Dulles Toll Road provide easy access to Dulles Airport and the greater Washington, DC area. Brentford at The Mile offers a variety of community amenities to enjoy, including a resort-style swimming pool, state-of-the-art fitness center, resident clubhouse with social lounge, BBQ station with picnic area, indoor/outdoor covered fireplace, pet spa and more! Live the luxury and convenience you deserve at Brentford at The Mile. Contact us today to see what is available! Call us: Email us: Or stop by: 7970 Maitland St., Tysons, VA 22102
Brentford at The Mile is an apartment community located in Fairfax County and the 22102 ZIP Code. This area is served by the Fairfax County Public Schools attendance zone.
Unique Features
- Keyless electronic apartment entry
- Pet spa
- Detached garages available*
- Wood-style flooring
- BBQ grilling station with picnic area
- Quartz bathroom vanities
- Full-sized washer/dryers
- Electronic package locker system
- Open concept floor plans
- Oversized closets
- Resident clubhouse social spaces
- Bicycle storage room
- Electronic themostats
- Controlled-access entry
- EV charging stations
- Indoor and outdoor covered fireplaces
- Patio/balconies in select units
- Resort-style swimming pool
- Elevator building
- On-site maintenance
Community Amenities
Pool
Fitness Center
Elevator
Playground
Clubhouse
Controlled Access
Recycling
Grill
Property Services
- Package Service
- Community-Wide WiFi
- Wi-Fi
- Controlled Access
- Maintenance on site
- Property Manager on Site
- Video Patrol
- 24 Hour Access
- Recycling
- Planned Social Activities
- Guest Apartment
- Pet Washing Station
- EV Charging
- Key Fob Entry
Shared Community
- Elevator
- Clubhouse
- Lounge
- Multi Use Room
- Disposal Chutes
- Conference Rooms
- Corporate Suites
Fitness & Recreation
- Fitness Center
- Pool
- Playground
- Bicycle Storage
Outdoor Features
- Courtyard
- Grill
- Picnic Area
- Dog Park
Apartment Features
Washer/Dryer
Air Conditioning
Dishwasher
Loft Layout
High Speed Internet Access
Walk-In Closets
Island Kitchen
Microwave
Indoor Features
- High Speed Internet Access
- Wi-Fi
- Washer/Dryer
- Air Conditioning
- Heating
- Smoke Free
- Cable Ready
- Trash Compactor
- Storage Space
- Double Vanities
- Tub/Shower
- Sprinkler System
- Wheelchair Accessible (Rooms)
Kitchen Features & Appliances
- Dishwasher
- Disposal
- Ice Maker
- Stainless Steel Appliances
- Pantry
- Island Kitchen
- Kitchen
- Microwave
- Oven
- Range
- Refrigerator
- Freezer
- Quartz Countertops
Model Details
- Carpet
- Vinyl Flooring
- Dining Room
- High Ceilings
- Den
- Views
- Walk-In Closets
- Linen Closet
- Loft Layout
- Double Pane Windows
- Large Bedrooms
- Balcony
- Patio
Situated about nine miles northwest of Arlington, Tysons Central is teeming with shops, restaurants, and office space. Residents enjoy an upscale locale with three major shopping malls—Tysons Galleria (home to the popular farm-to-table restaurant Founding Farmers Tysons), Tysons Corner Center, and Tysons Square.
The area is known for its remarkable accessibility, with convenience to Leesburg Pike, I-495, and the Metro’s Silver Line. Tysons Central is also home to Tysons Corner Medical Center, which provides the community with access to excellent medical care. Outdoor destinations like Wolf Trap National Park for the Performing Arts, Meadowlark Botanical Gardens, and Scott’s Run Nature Preserve are all just a short drive from Tysons Central as well.
Learn more about living in Tysons CentralCompare neighborhood and city base rent averages by bedroom.
| Tysons Central | McLean, VA | |
|---|---|---|
| Studio | $2,469 | $2,411 |
| 1 Bedroom | $2,422 | $2,423 |
| 2 Bedrooms | $3,282 | $3,210 |
| 3 Bedrooms | $5,403 | $5,132 |
- Package Service
- Community-Wide WiFi
- Wi-Fi
- Controlled Access
- Maintenance on site
- Property Manager on Site
- Video Patrol
- 24 Hour Access
- Recycling
- Planned Social Activities
- Guest Apartment
- Pet Washing Station
- EV Charging
- Key Fob Entry
- Elevator
- Clubhouse
- Lounge
- Multi Use Room
- Disposal Chutes
- Conference Rooms
- Corporate Suites
- Courtyard
- Grill
- Picnic Area
- Dog Park
- Fitness Center
- Pool
- Playground
- Bicycle Storage
- Keyless electronic apartment entry
- Pet spa
- Detached garages available*
- Wood-style flooring
- BBQ grilling station with picnic area
- Quartz bathroom vanities
- Full-sized washer/dryers
- Electronic package locker system
- Open concept floor plans
- Oversized closets
- Resident clubhouse social spaces
- Bicycle storage room
- Electronic themostats
- Controlled-access entry
- EV charging stations
- Indoor and outdoor covered fireplaces
- Patio/balconies in select units
- Resort-style swimming pool
- Elevator building
- On-site maintenance
- High Speed Internet Access
- Wi-Fi
- Washer/Dryer
- Air Conditioning
- Heating
- Smoke Free
- Cable Ready
- Trash Compactor
- Storage Space
- Double Vanities
- Tub/Shower
- Sprinkler System
- Wheelchair Accessible (Rooms)
- Dishwasher
- Disposal
- Ice Maker
- Stainless Steel Appliances
- Pantry
- Island Kitchen
- Kitchen
- Microwave
- Oven
- Range
- Refrigerator
- Freezer
- Quartz Countertops
- Carpet
- Vinyl Flooring
- Dining Room
- High Ceilings
- Den
- Views
- Walk-In Closets
- Linen Closet
- Loft Layout
- Double Pane Windows
- Large Bedrooms
- Balcony
- Patio
| Monday | 9am - 6pm |
|---|---|
| Tuesday | 9am - 6pm |
| Wednesday | 9am - 6pm |
| Thursday | 9am - 6pm |
| Friday | 9am - 6pm |
| Saturday | 10am - 5pm |
| Sunday | Closed |
| Colleges & Universities | Distance | ||
|---|---|---|---|
| Colleges & Universities | Distance | ||
| Drive: | 16 min | 6.3 mi | |
| Drive: | 14 min | 8.5 mi | |
| Drive: | 19 min | 8.6 mi | |
| Drive: | 16 min | 8.8 mi |
 The GreatSchools Rating helps parents compare schools within a state based on a variety of school quality indicators and provides a helpful picture of how effectively each school serves all of its students. Ratings are on a scale of 1 (below average) to 10 (above average) and can include test scores, college readiness, academic progress, advanced courses, equity, discipline and attendance data. We also advise parents to visit schools, consider other information on school performance and programs, and consider family needs as part of the school selection process.
The GreatSchools Rating helps parents compare schools within a state based on a variety of school quality indicators and provides a helpful picture of how effectively each school serves all of its students. Ratings are on a scale of 1 (below average) to 10 (above average) and can include test scores, college readiness, academic progress, advanced courses, equity, discipline and attendance data. We also advise parents to visit schools, consider other information on school performance and programs, and consider family needs as part of the school selection process.
View GreatSchools Rating Methodology
Data provided by GreatSchools.org © 2026. All rights reserved.
Transportation options available in McLean include Tysons Corner, located 0.8 mile from Brentford at The Mile. Brentford at The Mile is near Washington Dulles International, located 14.7 miles or 26 minutes away, and Ronald Reagan Washington Ntl, located 15.4 miles or 26 minutes away.
| Transit / Subway | Distance | ||
|---|---|---|---|
| Transit / Subway | Distance | ||
|
|
Walk: | 14 min | 0.8 mi |
|
|
Walk: | 17 min | 0.9 mi |
|
|
Drive: | 3 min | 1.4 mi |
|
|
Drive: | 4 min | 1.7 mi |
|
|
Drive: | 15 min | 9.1 mi |
| Commuter Rail | Distance | ||
|---|---|---|---|
| Commuter Rail | Distance | ||
|
|
Drive: | 20 min | 12.0 mi |
| Drive: | 24 min | 13.5 mi | |
|
|
Drive: | 24 min | 14.1 mi |
|
|
Drive: | 25 min | 14.2 mi |
| Drive: | 24 min | 14.8 mi |
| Airports | Distance | ||
|---|---|---|---|
| Airports | Distance | ||
|
Washington Dulles International
|
Drive: | 26 min | 14.7 mi |
|
Ronald Reagan Washington Ntl
|
Drive: | 26 min | 15.4 mi |
Time and distance from Brentford at The Mile.
| Shopping Centers | Distance | ||
|---|---|---|---|
| Shopping Centers | Distance | ||
| Walk: | 13 min | 0.7 mi | |
| Walk: | 16 min | 0.8 mi | |
| Drive: | 4 min | 1.3 mi |
| Parks and Recreation | Distance | ||
|---|---|---|---|
| Parks and Recreation | Distance | ||
|
Wolf Trap National Park
|
Drive: | 8 min | 3.6 mi |
|
Clemyjontri Park
|
Drive: | 10 min | 4.6 mi |
|
Great Falls Park
|
Drive: | 11 min | 5.1 mi |
|
Claude Moore Colonial Farm
|
Drive: | 13 min | 5.1 mi |
|
Meadowlark Botanical Gardens
|
Drive: | 11 min | 5.2 mi |
| Hospitals | Distance | ||
|---|---|---|---|
| Hospitals | Distance | ||
| Drive: | 10 min | 5.9 mi | |
| Drive: | 10 min | 5.9 mi | |
| Drive: | 14 min | 6.8 mi |
Brentford at The Mile Photos
-
Brentford at The Mile
-
Resident Social Lounge
-
Front View
-
-
-
Resort-style Pool Deck
-
Resort-style Pool Deck
-
Lounge
-
Working Lounge
Models
-
Studio
-
Studio
-
Studio
-
Studio
-
Studio
-
Studio
Nearby Apartments
Within 50 Miles of Brentford at The Mile
-
The Crestmont
1817 N Quinn St
Arlington, VA 22209
$2,090 Plus Fees
1-3 Br 7.9 mi
-
Rockwell at Crown
800 Rockwell Ave
Gaithersburg, MD 20878
$1,961 - $4,680
1-3 Br 12.8 mi
-
Urban Green Apartments
3300 Galena Dr
Frederick, MD 21704
$1,727 - $3,066
1-3 Br 28.2 mi
-
Harbor Hill Apartments
301 Warren Ave
Baltimore, MD 21230
$1,861 - $3,186
1-3 Br 40.7 mi
Brentford at The Mile has units with in‑unit washers and dryers, making laundry day simple for residents.
Utilities are not included in rent. Residents should plan to set up and pay for all services separately.
Parking is available at Brentford at The Mile. Contact this property for details.
Brentford at The Mile has studios to three-bedrooms with rent ranges from $2,020/mo. to $6,292/mo.
Yes, Brentford at The Mile welcomes pets. Breed restrictions, weight limits, and additional fees may apply. View this property's pet policy.
A good rule of thumb is to spend no more than 30% of your gross income on rent. Based on the lowest available rent of $2,020 for a studio, you would need to earn about $80,800 per year to qualify. Want to double-check your budget? Calculate how much rent you can afford with our Rent Affordability Calculator.
Brentford at The Mile is offering 1 Month Free for eligible applicants, with rental rates starting at $2,020.
Yes! Brentford at The Mile offers 6 Matterport 3D Tours. Explore different floor plans and see unit level details, all without leaving home.
What Are Walk Score®, Transit Score®, and Bike Score® Ratings?
Walk Score® measures the walkability of any address. Transit Score® measures access to public transit. Bike Score® measures the bikeability of any address.
What is a Sound Score Rating?
A Sound Score Rating aggregates noise caused by vehicle traffic, airplane traffic and local sources
