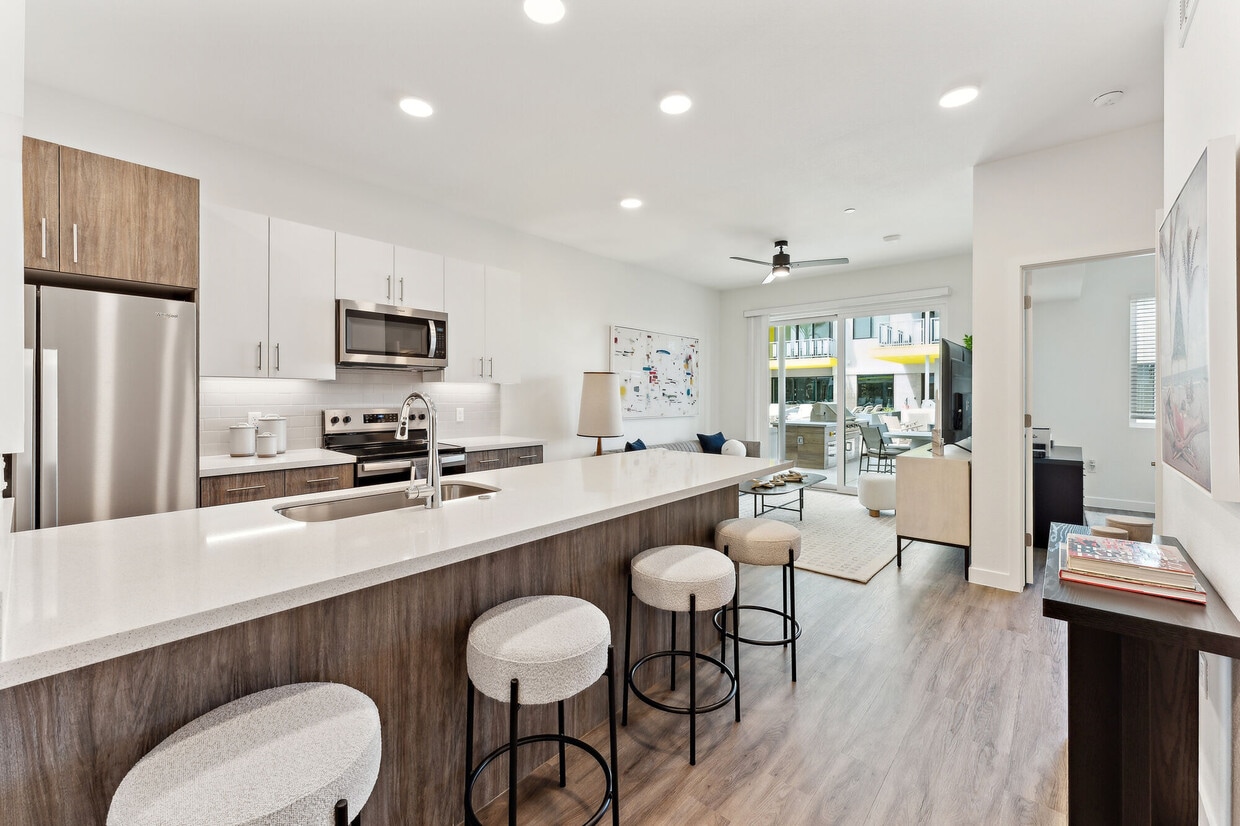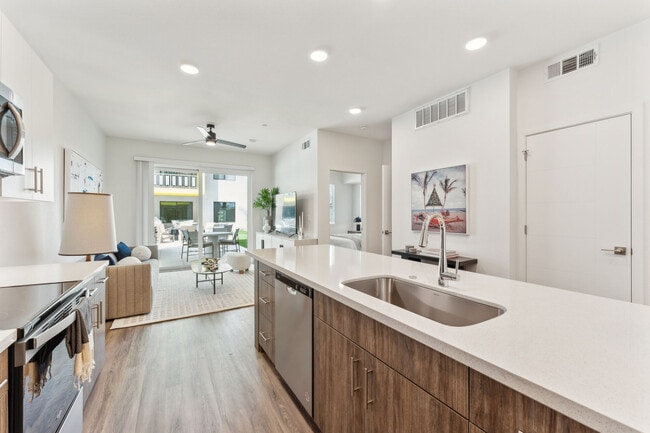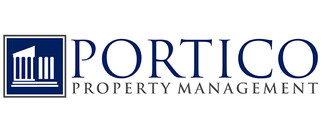-
Monthly Rent
$1,559 - $3,834
-
Bedrooms
1 - 3 bd
-
Bathrooms
1 - 3 ba
-
Square Feet
700 - 1,650 sq ft
Highlights
- New Construction
- English and Spanish Speaking Staff
- Pet Washing Station
- High Ceilings
- Pool
- Walk-In Closets
- Spa
- Pet Play Area
- Controlled Access
Pricing & Floor Plans
-
Unit 2028price $1,559square feet 700availibility Now
-
Unit 1055price $1,559square feet 700availibility Now
-
Unit 4013price $1,584square feet 700availibility Now
-
Unit 1031price $2,160square feet 1,124availibility Now
-
Unit 1043price $2,160square feet 1,124availibility Now
-
Unit 1023price $2,185square feet 1,124availibility Now
-
Unit 2043price $2,199square feet 1,113availibility Now
-
Unit 1005price $3,294square feet 1,356availibility Now
-
Unit 2035price $3,324square feet 1,356availibility Now
-
Unit 3035price $3,324square feet 1,356availibility Now
-
Unit 2011price $3,809square feet 1,650availibility Now
-
Unit 4011price $3,834square feet 1,650availibility Now
-
Unit 2028price $1,559square feet 700availibility Now
-
Unit 1055price $1,559square feet 700availibility Now
-
Unit 4013price $1,584square feet 700availibility Now
-
Unit 1031price $2,160square feet 1,124availibility Now
-
Unit 1043price $2,160square feet 1,124availibility Now
-
Unit 1023price $2,185square feet 1,124availibility Now
-
Unit 2043price $2,199square feet 1,113availibility Now
-
Unit 1005price $3,294square feet 1,356availibility Now
-
Unit 2035price $3,324square feet 1,356availibility Now
-
Unit 3035price $3,324square feet 1,356availibility Now
-
Unit 2011price $3,809square feet 1,650availibility Now
-
Unit 4011price $3,834square feet 1,650availibility Now
Fees and Policies
The fees listed below are community-provided and may exclude utilities or add-ons. All payments are made directly to the property and are non-refundable unless otherwise specified. Use the Cost Calculator to determine costs based on your needs.
-
Utilities & Essentials
-
Personal Waiver LiabilityCharged per unit.$15 / mo
-
Valet TrashCharged per unit.$25 / mo
-
Pest ControlCharged per unit.$5 / mo
-
Amenity FeeIncludes Internet Charged per unit.$95 / mo
-
-
One-Time Basics
-
Due at Application
-
Application Fee Per ApplicantCharged per applicant.$60
-
-
Due at Move-In
-
Administrative FeeCharged per unit.$200
-
-
Due at Application
-
Dogs
-
One-Time Pet FeeMax of 2. Charged per pet.$300 - $300
-
Monthly Pet FeeMax of 2. Charged per pet.$35
Restrictions:We are a pet friendly community. Please contact the leasing office for more information on our pet policy and breed restrictions.Read More Read Less -
-
Cats
-
One-Time Pet FeeMax of 2. Charged per pet.$300 - $300
-
Monthly Pet FeeMax of 2. Charged per pet.$35
Restrictions: -
Property Fee Disclaimer: Based on community-supplied data and independent market research. Subject to change without notice. May exclude fees for mandatory or optional services and usage-based utilities.
Details
Lease Options
-
2 - 15 Month Leases
Property Information
-
Built in 2024
-
187 units/4 stories
Specialty Housing Details
-
This property is intended and operated for occupancy by students, faculty and staff in higher education, but applications from individuals not involved in higher education may be accepted.
Matterport 3D Tours
About Blue Eastline
Welcome to Blue at Eastline, where your ideal home awaits. Our luxury apartments in Tempe offer a perfect blend of premium amenities, stylish interiors, and exceptional customer service. We understand the significance of comfort and convenience in enhancing your quality of life. Choose from a variety of floorplan options, each thoughtfully designed to provide ample storage space and a welcoming atmosphere. Experience the epitome of upscale living at Blue at Eastline, complete with a full suite of stainless steel appliances and wood-plank style flooring.
Blue Eastline is an apartment community located in Maricopa County and the 85281 ZIP Code. This area is served by the Tempe attendance zone.
Unique Features
- Fitness/hiit Studio
- Full-Suite of Stainless Steel Appliances
- Top Floor
- Excellent Walkability
- Live-Work Units available w/ direct street access
- Modern Subway Tile Backsplashes
- Parking Available
- EV Charging Stations
- Premium High Ceiling
- Designer Plumbing and Lighting Fixtures
- Parking Onsite- Controlled Access
- Subway Tile Backsplashes
- Valet Trash In Unit Cubby
- Expansive windows with great natural light
- In Unit Washer/dryer
- Pelton Studio
- Side By Side Refrigerator W/ice Maker
- Ev Charging
- Long Gourmet Prep Island
- Pet Friendly Bark Park
- Pet Friendly; Dog Friendly
- Large Windows and Patio Doors for great natural li
- On a Light Rail Stop
- Access to Valet Trash from inside unit
- Flexible Payment Options Available
- Self Closing Kitchen Drawers
Contact
Community Amenities
Pool
Fitness Center
Elevator
Clubhouse
Controlled Access
Business Center
Grill
Gated
Property Services
- Package Service
- Controlled Access
- Maintenance on site
- Property Manager on Site
- Trash Pickup - Door to Door
- Renters Insurance Program
- Online Services
- Pet Play Area
- Pet Washing Station
- EV Charging
- Public Transportation
Shared Community
- Elevator
- Business Center
- Clubhouse
- Lounge
- Multi Use Room
- Storage Space
- Conference Rooms
Fitness & Recreation
- Fitness Center
- Spa
- Pool
- Bicycle Storage
Outdoor Features
- Gated
- Sundeck
- Courtyard
- Grill
- Dog Park
Apartment Features
Washer/Dryer
Air Conditioning
Dishwasher
High Speed Internet Access
Hardwood Floors
Walk-In Closets
Microwave
Refrigerator
Indoor Features
- High Speed Internet Access
- Washer/Dryer
- Air Conditioning
- Ceiling Fans
- Cable Ready
- Tub/Shower
- Sprinkler System
Kitchen Features & Appliances
- Dishwasher
- Disposal
- Ice Maker
- Stainless Steel Appliances
- Pantry
- Kitchen
- Microwave
- Oven
- Range
- Refrigerator
- Freezer
- Quartz Countertops
Model Details
- Hardwood Floors
- High Ceilings
- Views
- Walk-In Closets
- Balcony
- Patio
Resting along the Salt River, Tempe’s major claim to fame is the main campus of Arizona State University. More than fifty thousand students attend classes here, and the university’s impact on the local culture cannot be overstated. In addition to being the city’s largest employer, ASU serves as the cultural hub for Tempe, hosting guest speakers, art and history exhibits, concerts, and other events that draw students and non-students alike. In addition to ASU Sun Devil sports, Tempe is also home to the spring training facilities for the Los Angeles Angels and the Legoland Discovery Center Arizona. Most of the nightlife and entertainment options in town are clustered near the ASU campus on the north side of town, with the areas further south mostly occupied by quiet suburban neighborhoods.
Along with the impressive campus of ASU, Tempe house beautiful green spaces.
Learn more about living in TempeCompare neighborhood and city base rent averages by bedroom.
| Apache | Tempe, AZ | |
|---|---|---|
| Studio | $1,402 | $1,353 |
| 1 Bedroom | $1,476 | $1,461 |
| 2 Bedrooms | $1,870 | $1,739 |
| 3 Bedrooms | $2,573 | $2,550 |
- Package Service
- Controlled Access
- Maintenance on site
- Property Manager on Site
- Trash Pickup - Door to Door
- Renters Insurance Program
- Online Services
- Pet Play Area
- Pet Washing Station
- EV Charging
- Public Transportation
- Elevator
- Business Center
- Clubhouse
- Lounge
- Multi Use Room
- Storage Space
- Conference Rooms
- Gated
- Sundeck
- Courtyard
- Grill
- Dog Park
- Fitness Center
- Spa
- Pool
- Bicycle Storage
- Fitness/hiit Studio
- Full-Suite of Stainless Steel Appliances
- Top Floor
- Excellent Walkability
- Live-Work Units available w/ direct street access
- Modern Subway Tile Backsplashes
- Parking Available
- EV Charging Stations
- Premium High Ceiling
- Designer Plumbing and Lighting Fixtures
- Parking Onsite- Controlled Access
- Subway Tile Backsplashes
- Valet Trash In Unit Cubby
- Expansive windows with great natural light
- In Unit Washer/dryer
- Pelton Studio
- Side By Side Refrigerator W/ice Maker
- Ev Charging
- Long Gourmet Prep Island
- Pet Friendly Bark Park
- Pet Friendly; Dog Friendly
- Large Windows and Patio Doors for great natural li
- On a Light Rail Stop
- Access to Valet Trash from inside unit
- Flexible Payment Options Available
- Self Closing Kitchen Drawers
- High Speed Internet Access
- Washer/Dryer
- Air Conditioning
- Ceiling Fans
- Cable Ready
- Tub/Shower
- Sprinkler System
- Dishwasher
- Disposal
- Ice Maker
- Stainless Steel Appliances
- Pantry
- Kitchen
- Microwave
- Oven
- Range
- Refrigerator
- Freezer
- Quartz Countertops
- Hardwood Floors
- High Ceilings
- Views
- Walk-In Closets
- Balcony
- Patio
| Monday | 10am - 6pm |
|---|---|
| Tuesday | 10am - 6pm |
| Wednesday | 10am - 6pm |
| Thursday | 10am - 6pm |
| Friday | 10am - 6pm |
| Saturday | 10am - 4pm |
| Sunday | Closed |
| Colleges & Universities | Distance | ||
|---|---|---|---|
| Colleges & Universities | Distance | ||
| Drive: | 7 min | 2.9 mi | |
| Drive: | 6 min | 2.9 mi | |
| Drive: | 9 min | 4.0 mi | |
| Drive: | 9 min | 4.6 mi |
 The GreatSchools Rating helps parents compare schools within a state based on a variety of school quality indicators and provides a helpful picture of how effectively each school serves all of its students. Ratings are on a scale of 1 (below average) to 10 (above average) and can include test scores, college readiness, academic progress, advanced courses, equity, discipline and attendance data. We also advise parents to visit schools, consider other information on school performance and programs, and consider family needs as part of the school selection process.
The GreatSchools Rating helps parents compare schools within a state based on a variety of school quality indicators and provides a helpful picture of how effectively each school serves all of its students. Ratings are on a scale of 1 (below average) to 10 (above average) and can include test scores, college readiness, academic progress, advanced courses, equity, discipline and attendance data. We also advise parents to visit schools, consider other information on school performance and programs, and consider family needs as part of the school selection process.
View GreatSchools Rating Methodology
Data provided by GreatSchools.org © 2026. All rights reserved.
Transportation options available in Tempe include Smith-Martin/Apache Blvd, located 0.1 mile from Blue Eastline. Blue Eastline is near Phoenix Sky Harbor International, located 7.9 miles or 14 minutes away, and Phoenix-Mesa Gateway, located 21.1 miles or 31 minutes away.
| Transit / Subway | Distance | ||
|---|---|---|---|
| Transit / Subway | Distance | ||
|
|
Walk: | 2 min | 0.1 mi |
|
|
Walk: | 10 min | 0.6 mi |
|
|
Walk: | 12 min | 0.6 mi |
|
|
Walk: | 20 min | 1.1 mi |
|
|
Drive: | 3 min | 1.5 mi |
| Commuter Rail | Distance | ||
|---|---|---|---|
| Commuter Rail | Distance | ||
|
|
Drive: | 41 min | 31.4 mi |
| Airports | Distance | ||
|---|---|---|---|
| Airports | Distance | ||
|
Phoenix Sky Harbor International
|
Drive: | 14 min | 7.9 mi |
|
Phoenix-Mesa Gateway
|
Drive: | 31 min | 21.1 mi |
Time and distance from Blue Eastline.
| Shopping Centers | Distance | ||
|---|---|---|---|
| Shopping Centers | Distance | ||
| Walk: | 15 min | 0.8 mi | |
| Walk: | 16 min | 0.9 mi | |
| Drive: | 2 min | 1.2 mi |
| Parks and Recreation | Distance | ||
|---|---|---|---|
| Parks and Recreation | Distance | ||
|
ASU Center for Meteorite Studies
|
Drive: | 6 min | 2.4 mi |
|
Desert Arboretum Park
|
Drive: | 6 min | 2.9 mi |
|
i.d.e.a. Museum
|
Drive: | 8 min | 4.0 mi |
|
Arizona Museum of Natural History
|
Drive: | 8 min | 4.3 mi |
|
Papago Park
|
Drive: | 10 min | 4.8 mi |
| Hospitals | Distance | ||
|---|---|---|---|
| Hospitals | Distance | ||
| Drive: | 6 min | 3.4 mi | |
| Drive: | 11 min | 5.8 mi | |
| Drive: | 11 min | 5.9 mi |
| Military Bases | Distance | ||
|---|---|---|---|
| Military Bases | Distance | ||
| Drive: | 18 min | 10.0 mi | |
| Drive: | 45 min | 33.7 mi | |
| Drive: | 110 min | 90.2 mi |
Blue Eastline Photos
-
Blue Eastline
-
State-of-the-Art Fitness Center
-
-
-
-
-
-
-
Models
-
1 Bedroom
-
1 Bedroom
-
1 Bedroom
-
1 Bedroom
-
1 Bedroom
-
1 Bedroom
Nearby Apartments
Within 50 Miles of Blue Eastline
-
Roadrunner on McDowell
6601 E McDowell Rd
Scottsdale, AZ 85257
$1,805 - $2,747
1-2 Br 4.1 mi
-
Stone Canyon
5210 E Hampton Ave
Mesa, AZ 85206
$1,348 - $1,822
1-2 Br 10.6 mi
-
Tides on 27th
6131 N 27th Ave
Phoenix, AZ 85017
$913 - $1,608
1-2 Br 14.7 mi
-
Palms Luxury Apartments
1100 E Bell Rd
Phoenix, AZ 85022
$1,340 - $2,154
1-3 Br 18.1 mi
Blue Eastline has units with in‑unit washers and dryers, making laundry day simple for residents.
Utilities are not included in rent. Residents should plan to set up and pay for all services separately.
Parking is available at Blue Eastline. Fees may apply depending on the type of parking offered. Contact this property for details.
Blue Eastline has one to three-bedrooms with rent ranges from $1,559/mo. to $3,834/mo.
Yes, Blue Eastline welcomes pets. Breed restrictions, weight limits, and additional fees may apply. View this property's pet policy.
A good rule of thumb is to spend no more than 30% of your gross income on rent. Based on the lowest available rent of $1,559 for a one-bedroom, you would need to earn about $62,360 per year to qualify. Want to double-check your budget? Calculate how much rent you can afford with our Rent Affordability Calculator.
Blue Eastline is offering 2 Months Free for eligible applicants, with rental rates starting at $1,559.
Yes! Blue Eastline offers 4 Matterport 3D Tours. Explore different floor plans and see unit level details, all without leaving home.
What Are Walk Score®, Transit Score®, and Bike Score® Ratings?
Walk Score® measures the walkability of any address. Transit Score® measures access to public transit. Bike Score® measures the bikeability of any address.
What is a Sound Score Rating?
A Sound Score Rating aggregates noise caused by vehicle traffic, airplane traffic and local sources









