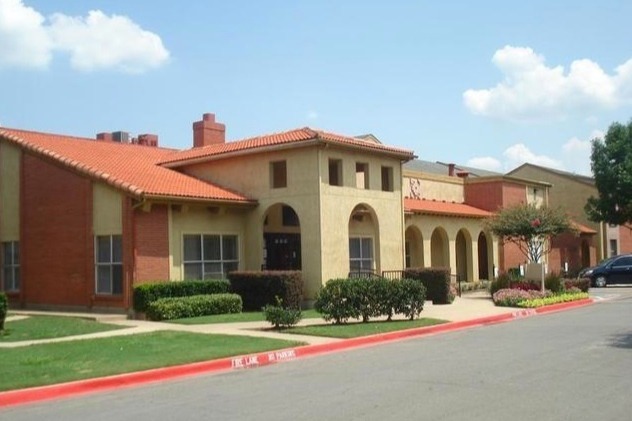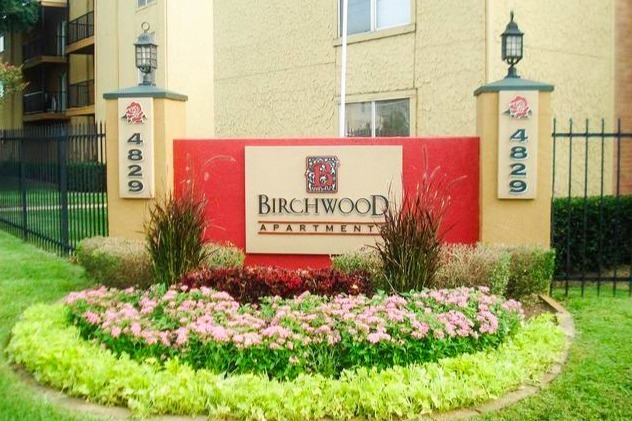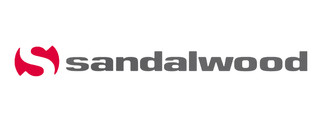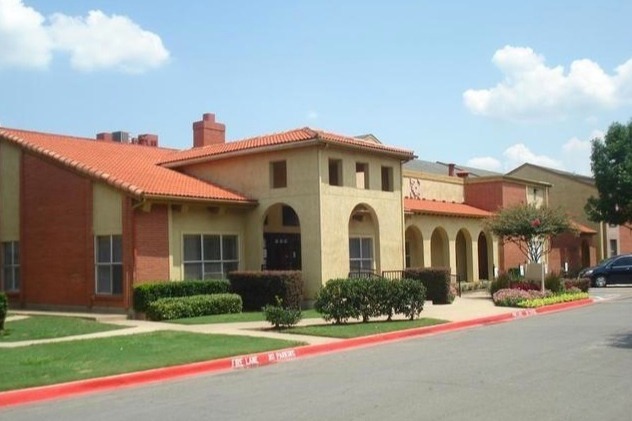-
Monthly Rent
$958 - $1,598
-
Bedrooms
1 - 3 bd
-
Bathrooms
1 - 2 ba
-
Square Feet
460 - 1,320 sq ft
Highlights
- Walk-In Closets
- Doorman
- Gated
- Balcony
- Patio
- Business Center
Pricing & Floor Plans
-
Unit 27202price $958square feet 720availibility Now
-
Unit 02302price $958square feet 720availibility Now
-
Unit 18203price $1,162square feet 720availibility Now
-
Unit 16302price $958square feet 460availibility Now
-
Unit 10101price $958square feet 540availibility Now
-
Unit 16303price $1,162square feet 460availibility Now
-
Unit 11303price $958square feet 692availibility Now
-
Unit 11302price $1,162square feet 692availibility Now
-
Unit 12202price $1,162square feet 692availibility Now
-
Unit 29102price $958square feet 460availibility Now
-
Unit 29302price $1,162square feet 460availibility Now
-
Unit 16202price $1,162square feet 460availibility Now
-
Unit 29104price $958square feet 660availibility Now
-
Unit 16301price $1,162square feet 660availibility Now
-
Unit 09104price $1,162square feet 660availibility Now
-
Unit 15101price $1,146square feet 900availibility Now
-
Unit 25302price $1,390square feet 900availibility Now
-
Unit 20103price $1,390square feet 900availibility Now
-
Unit 04203price $1,359square feet 1,230availibility Now
-
Unit 04202price $1,359square feet 1,230availibility Now
-
Unit 04201price $1,359square feet 1,230availibility Now
-
Unit 21102price $1,390square feet 975availibility Now
-
Unit 27104price $1,390square feet 975availibility Now
-
Unit 27204price $1,390square feet 975availibility Now
-
Unit 23102price $1,376square feet 1,080availibility Now
-
Unit 27201price $1,376square feet 1,080availibility Now
-
Unit 27101price $1,376square feet 1,080availibility Now
-
Unit 27202price $958square feet 720availibility Now
-
Unit 02302price $958square feet 720availibility Now
-
Unit 18203price $1,162square feet 720availibility Now
-
Unit 16302price $958square feet 460availibility Now
-
Unit 10101price $958square feet 540availibility Now
-
Unit 16303price $1,162square feet 460availibility Now
-
Unit 11303price $958square feet 692availibility Now
-
Unit 11302price $1,162square feet 692availibility Now
-
Unit 12202price $1,162square feet 692availibility Now
-
Unit 29102price $958square feet 460availibility Now
-
Unit 29302price $1,162square feet 460availibility Now
-
Unit 16202price $1,162square feet 460availibility Now
-
Unit 29104price $958square feet 660availibility Now
-
Unit 16301price $1,162square feet 660availibility Now
-
Unit 09104price $1,162square feet 660availibility Now
-
Unit 15101price $1,146square feet 900availibility Now
-
Unit 25302price $1,390square feet 900availibility Now
-
Unit 20103price $1,390square feet 900availibility Now
-
Unit 04203price $1,359square feet 1,230availibility Now
-
Unit 04202price $1,359square feet 1,230availibility Now
-
Unit 04201price $1,359square feet 1,230availibility Now
-
Unit 21102price $1,390square feet 975availibility Now
-
Unit 27104price $1,390square feet 975availibility Now
-
Unit 27204price $1,390square feet 975availibility Now
-
Unit 23102price $1,376square feet 1,080availibility Now
-
Unit 27201price $1,376square feet 1,080availibility Now
-
Unit 27101price $1,376square feet 1,080availibility Now
Fees and Policies
The fees listed below are community-provided and may exclude utilities or add-ons. All payments are made directly to the property and are non-refundable unless otherwise specified. Use the Cost Calculator to determine costs based on your needs.
-
One-Time Basics
-
Due at Application
-
Application Fee Per ApplicantCharged per applicant.$85
-
-
Due at Move-In
-
Administrative FeeCharged per unit.$0
-
-
Due at Application
-
Surface LotParking Available
-
Other
Property Fee Disclaimer: Based on community-supplied data and independent market research. Subject to change without notice. May exclude fees for mandatory or optional services and usage-based utilities.
Details
Utilities Included
-
Water
-
Trash Removal
-
Sewer
Lease Options
-
12 mo
Property Information
-
Built in 1968
-
276 units/3 stories
Matterport 3D Tour
About Birchwood Apartment Homes
Located in the Belmont Park area just North of Downtown Dallas and the Main Street District, Birchwood Apartments offers large one-, two-, and three-bedroom floor plans with private patios. With easy access to downtown Dallas and US-75, you can move about the city with ease. Or if you want to stick closer to home, the neighborhood offers an abundance of shopping, dining, and entertainment options. Thoughtfully priced and wonderfully located, Birchwood Apartments will give you the convenience of life at your doorstep and the budget left to enjoy it!
Birchwood Apartment Homes is an apartment community located in Dallas County and the 75204 ZIP Code. This area is served by the Dallas Independent attendance zone.
Unique Features
- Fully-Equipped Kitchens
- 3 Miles to West End Historic District
- After school enrichment program
- Upgraded Kitchen Appliances & Cabinetry*
- Vinyl Wood Plank Flooring
- Private Patio/Balcony
Community Amenities
Laundry Facilities
Doorman
Playground
Clubhouse
- Laundry Facilities
- Doorman
- 24 Hour Access
- Laundry Service
- Public Transportation
- Business Center
- Clubhouse
- Walk-Up
- Playground
- Gated
Apartment Features
Air Conditioning
Dishwasher
Walk-In Closets
Refrigerator
- Air Conditioning
- Ceiling Fans
- Dishwasher
- Disposal
- Kitchen
- Refrigerator
- Carpet
- Walk-In Closets
- Balcony
- Patio
Income Restrictions
How To Qualify
Snug between Uptown and Lower Greenville, Knox/Henderson borrows a little from both -- the restaurant scene and walkability of Uptown with the live music and endless entertainment of Lower Greenville -- to deliver the perfect neighborhood. It's no wonder it's a Dallas favorite, from its restaurants like Café Madrid, Chelsea Corner, and the Porch to the Katy Trail, a 3.5-mile paved walking and bicycling path that runs through Dallas.
Knox/Henderson is located around the merging of Knox Street with Henderson Avenue along Highway 75. The heart of the neighborhood, Greenville Avenue, features funky sidewalk cafes and art galleries along brick-paved sidewalks. The abundance of bike racks and period lighting help solidify this area's cool factor. The residential side of Knox/Henderson offers a unique blend of charming bungalows, townhomes, and modern apartment buildings -- often side-by-side for a unique look with ample character.
Learn more about living in Knox HendersonCompare neighborhood and city base rent averages by bedroom.
| Knox Henderson | Dallas, TX | |
|---|---|---|
| Studio | $1,367 | $1,271 |
| 1 Bedroom | $1,573 | $1,401 |
| 2 Bedrooms | $2,296 | $1,849 |
| 3 Bedrooms | $2,656 | $2,367 |
- Laundry Facilities
- Doorman
- 24 Hour Access
- Laundry Service
- Public Transportation
- Business Center
- Clubhouse
- Walk-Up
- Gated
- Playground
- Fully-Equipped Kitchens
- 3 Miles to West End Historic District
- After school enrichment program
- Upgraded Kitchen Appliances & Cabinetry*
- Vinyl Wood Plank Flooring
- Private Patio/Balcony
- Air Conditioning
- Ceiling Fans
- Dishwasher
- Disposal
- Kitchen
- Refrigerator
- Carpet
- Walk-In Closets
- Balcony
- Patio
| Monday | 9am - 6pm |
|---|---|
| Tuesday | 9am - 6pm |
| Wednesday | 9am - 6pm |
| Thursday | 9am - 6pm |
| Friday | 9am - 6pm |
| Saturday | 10am - 5pm |
| Sunday | Closed |
| Colleges & Universities | Distance | ||
|---|---|---|---|
| Colleges & Universities | Distance | ||
| Drive: | 5 min | 1.9 mi | |
| Drive: | 5 min | 2.7 mi | |
| Drive: | 6 min | 3.3 mi | |
| Drive: | 8 min | 3.7 mi |
 The GreatSchools Rating helps parents compare schools within a state based on a variety of school quality indicators and provides a helpful picture of how effectively each school serves all of its students. Ratings are on a scale of 1 (below average) to 10 (above average) and can include test scores, college readiness, academic progress, advanced courses, equity, discipline and attendance data. We also advise parents to visit schools, consider other information on school performance and programs, and consider family needs as part of the school selection process.
The GreatSchools Rating helps parents compare schools within a state based on a variety of school quality indicators and provides a helpful picture of how effectively each school serves all of its students. Ratings are on a scale of 1 (below average) to 10 (above average) and can include test scores, college readiness, academic progress, advanced courses, equity, discipline and attendance data. We also advise parents to visit schools, consider other information on school performance and programs, and consider family needs as part of the school selection process.
View GreatSchools Rating Methodology
Data provided by GreatSchools.org © 2026. All rights reserved.
Transportation options available in Dallas include Cole And Lemmon East, located 1.2 miles from Birchwood Apartment Homes. Birchwood Apartment Homes is near Dallas Love Field, located 5.0 miles or 12 minutes away, and Dallas-Fort Worth International, located 20.9 miles or 30 minutes away.
| Transit / Subway | Distance | ||
|---|---|---|---|
| Transit / Subway | Distance | ||
|
|
Drive: | 2 min | 1.2 mi |
|
|
Drive: | 2 min | 1.2 mi |
|
|
Drive: | 3 min | 1.4 mi |
|
|
Drive: | 3 min | 1.4 mi |
|
|
Drive: | 5 min | 3.4 mi |
| Commuter Rail | Distance | ||
|---|---|---|---|
| Commuter Rail | Distance | ||
|
|
Drive: | 6 min | 3.5 mi |
|
|
Drive: | 8 min | 3.9 mi |
|
|
Drive: | 20 min | 10.5 mi |
|
|
Drive: | 24 min | 16.1 mi |
|
|
Drive: | 25 min | 16.3 mi |
| Airports | Distance | ||
|---|---|---|---|
| Airports | Distance | ||
|
Dallas Love Field
|
Drive: | 12 min | 5.0 mi |
|
Dallas-Fort Worth International
|
Drive: | 30 min | 20.9 mi |
Time and distance from Birchwood Apartment Homes.
| Shopping Centers | Distance | ||
|---|---|---|---|
| Shopping Centers | Distance | ||
| Walk: | 3 min | 0.2 mi | |
| Walk: | 9 min | 0.5 mi | |
| Walk: | 9 min | 0.5 mi |
| Parks and Recreation | Distance | ||
|---|---|---|---|
| Parks and Recreation | Distance | ||
|
Dallas Trekkers Walking Club
|
Drive: | 4 min | 1.8 mi |
|
Nasher Sculpture Center
|
Drive: | 5 min | 2.6 mi |
|
Klyde Warren Park
|
Drive: | 6 min | 3.0 mi |
|
Dallas World Aquarium
|
Drive: | 6 min | 3.1 mi |
|
Fair Park
|
Drive: | 9 min | 3.8 mi |
| Hospitals | Distance | ||
|---|---|---|---|
| Hospitals | Distance | ||
| Drive: | 2 min | 1.3 mi | |
| Drive: | 5 min | 2.2 mi | |
| Drive: | 6 min | 2.6 mi |
| Military Bases | Distance | ||
|---|---|---|---|
| Military Bases | Distance | ||
| Drive: | 26 min | 15.2 mi | |
| Drive: | 58 min | 42.3 mi |
Birchwood Apartment Homes Photos
-
Birchwood Apartment Homes
-
1BR, 1BA - 692 SF D
-
-
-
-
-
-
-
Models
-
1 Bedroom
-
3 Bedrooms
Nearby Apartments
Within 50 Miles of Birchwood Apartment Homes
-
Courtyards at Kirnwood Apartment Homes
2600 Bolton Boone Dr
DeSoto, TX 75115
$1,047 - $1,518
1-2 Br 12.9 mi
-
Arlington Oaks Apartment Homes
1111 Honeysuckle Way
Arlington, TX 76011
$749 - $1,349
1-2 Br 18.4 mi
-
Hudson at Pecan Creek
2001 Duchess Dr
Denton, TX 76209
$505 - $1,870
1-4 Br 33.3 mi
-
Country Park Apartment Homes
1606 E McKinney St
Denton, TX 76209
$930 - $1,399
1-3 Br 33.6 mi
While Birchwood Apartment Homes does not provide in‑unit laundry, on‑site laundry facilities are available for shared resident use.
Select utilities are included in rent at Birchwood Apartment Homes, including water, trash removal, and sewer. Residents are responsible for any other utilities not listed.
Parking is available at Birchwood Apartment Homes. Fees may apply depending on the type of parking offered. Contact this property for details.
Birchwood Apartment Homes has one to three-bedrooms with rent ranges from $958/mo. to $1,598/mo.
Yes, Birchwood Apartment Homes welcomes pets. Breed restrictions, weight limits, and additional fees may apply. View this property's pet policy.
A good rule of thumb is to spend no more than 30% of your gross income on rent. Based on the lowest available rent of $958 for a one-bedroom, you would need to earn about $38,320 per year to qualify. Want to double-check your budget? Calculate how much rent you can afford with our Rent Affordability Calculator.
Birchwood Apartment Homes is offering Specials for eligible applicants, with rental rates starting at $958.
Yes! Birchwood Apartment Homes offers 1 Matterport 3D Tours. Explore different floor plans and see unit level details, all without leaving home.
What Are Walk Score®, Transit Score®, and Bike Score® Ratings?
Walk Score® measures the walkability of any address. Transit Score® measures access to public transit. Bike Score® measures the bikeability of any address.
What is a Sound Score Rating?
A Sound Score Rating aggregates noise caused by vehicle traffic, airplane traffic and local sources









