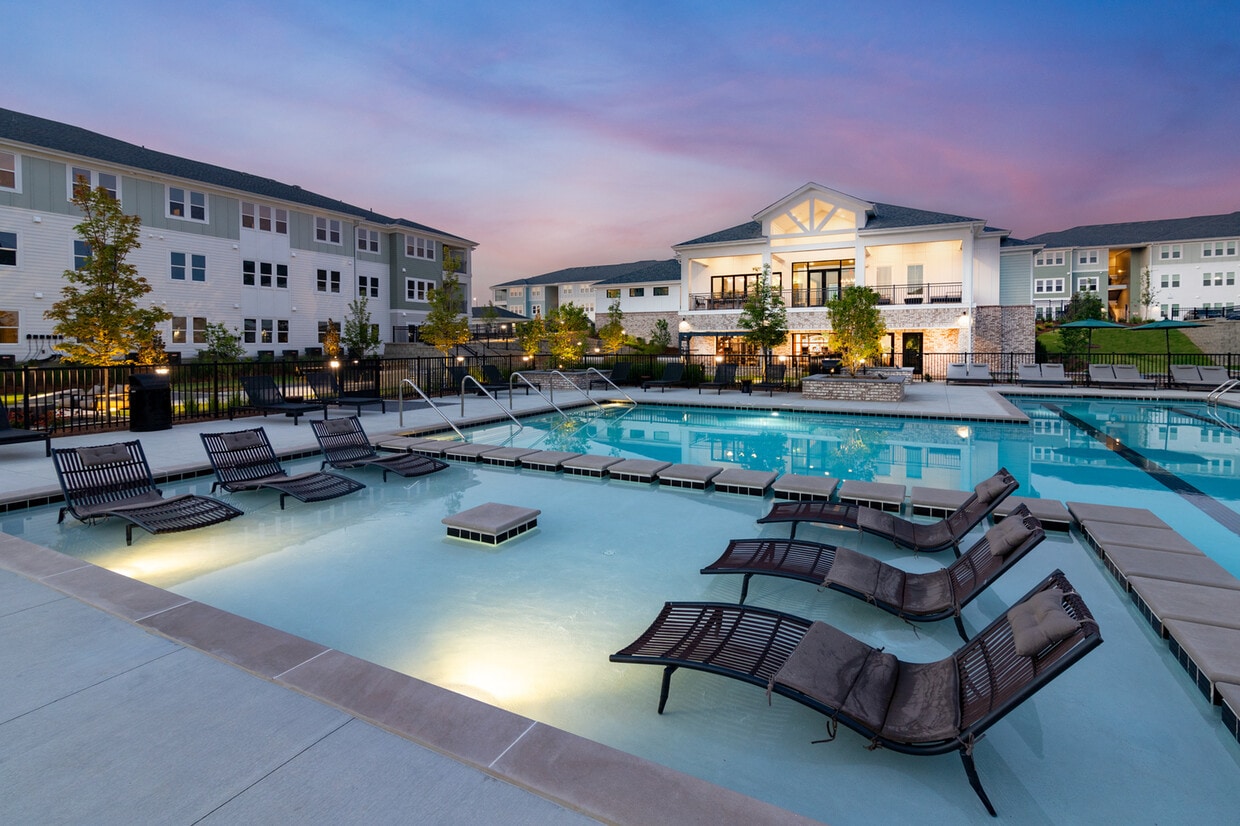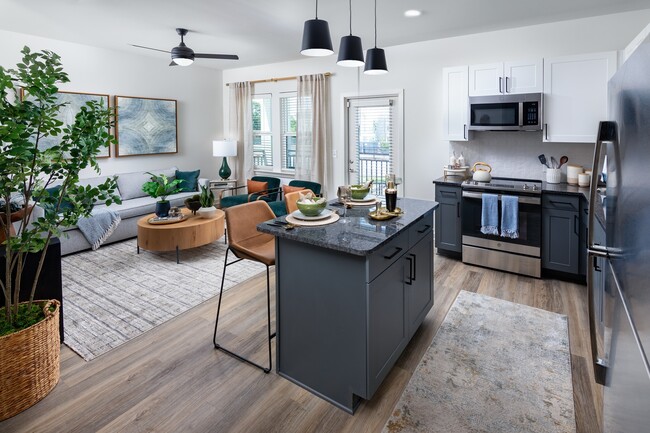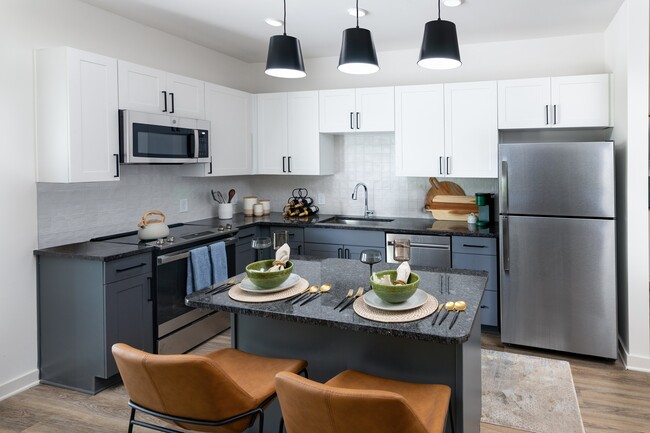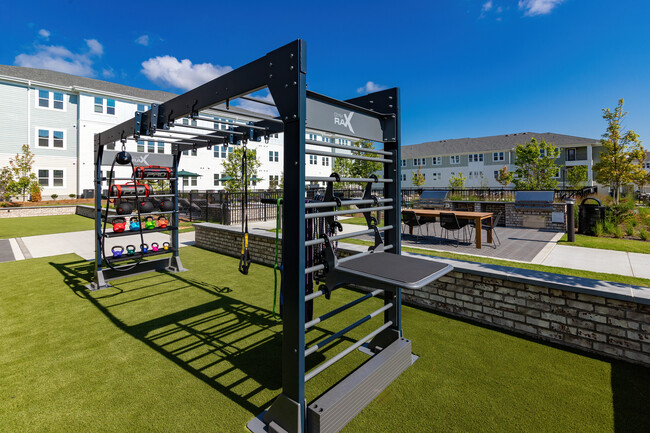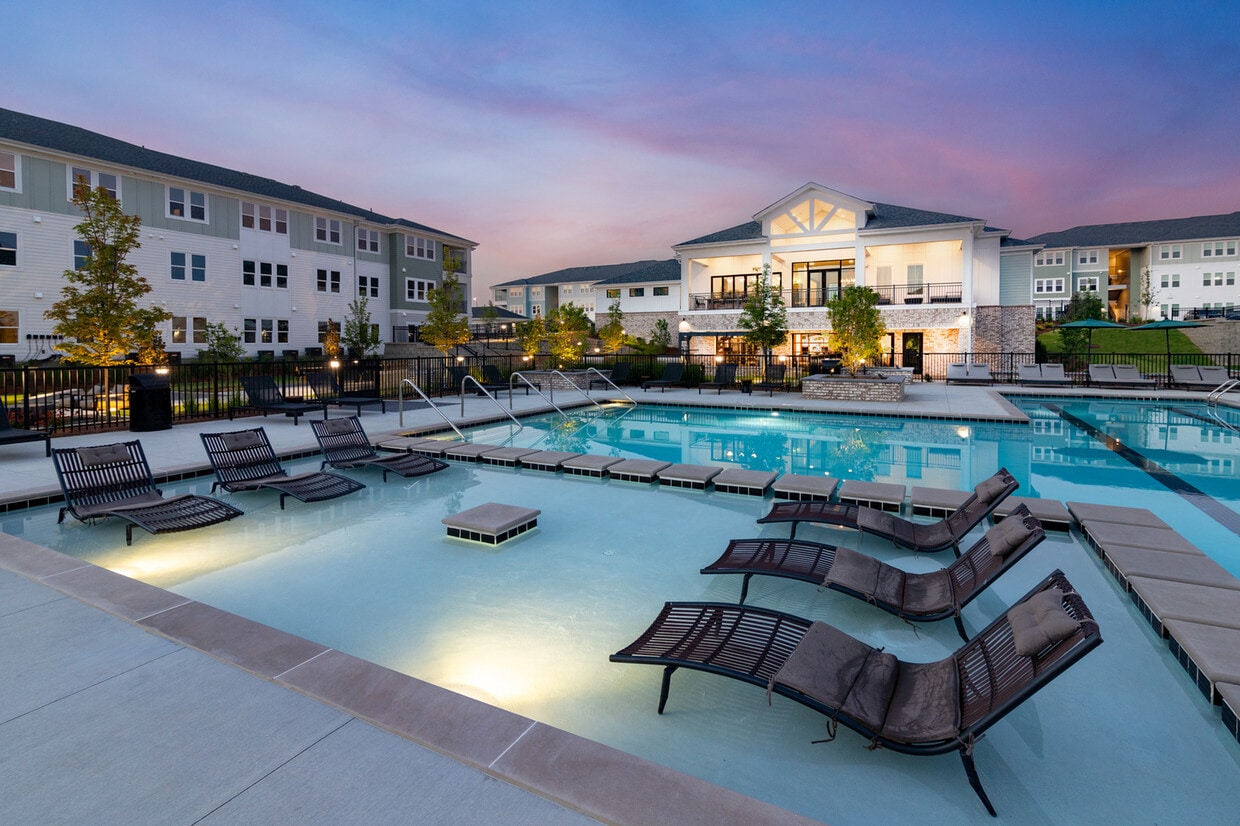-
Total Monthly Price
$1,470 - $2,426
-
Bedrooms
1 - 3 bd
-
Bathrooms
1 - 2 ba
-
Square Feet
797 - 1,239 sq ft
Highlights
- Den
- Cabana
- Pool
- Walk-In Closets
- Deck
- Planned Social Activities
- Pet Play Area
- Office
- Controlled Access
Pricing & Floor Plans
-
Unit 313price $1,470square feet 797availibility Now
-
Unit 1313price $1,470square feet 797availibility Now
-
Unit 1213price $1,470square feet 797availibility Mar 2
-
Unit 403price $1,470square feet 803availibility Now
-
Unit 402price $1,470square feet 803availibility Now
-
Unit 603price $1,470square feet 803availibility Mar 23
-
Unit 715price $1,470square feet 798availibility Now
-
Unit 225price $1,470square feet 798availibility Now
-
Unit 126price $1,470square feet 798availibility Now
-
Unit 219price $1,695square feet 1,017availibility Now
-
Unit 1321price $1,695square feet 1,017availibility Now
-
Unit 121price $1,695square feet 1,017availibility Now
-
Unit 1130price $1,695square feet 1,019availibility Now
-
Unit 1030price $1,695square feet 1,019availibility Now
-
Unit 420price $1,695square feet 1,019availibility Now
-
Unit 1024price $1,745square feet 1,152availibility Now
-
Unit 1028price $1,745square feet 1,152availibility Now
-
Unit 1118price $1,745square feet 1,152availibility Now
-
Unit 308price $1,760square feet 1,152availibility Now
-
Unit 904price $1,785square feet 1,152availibility Now
-
Unit 712price $1,919square feet 1,237availibility Now
-
Unit 1221price $1,919square feet 1,237availibility Now
-
Unit 221price $1,919square feet 1,237availibility Now
-
Unit 1022price $1,919square feet 1,239availibility Now
-
Unit 1012price $1,919square feet 1,239availibility Now
-
Unit 1112price $1,919square feet 1,239availibility Now
-
Unit 313price $1,470square feet 797availibility Now
-
Unit 1313price $1,470square feet 797availibility Now
-
Unit 1213price $1,470square feet 797availibility Mar 2
-
Unit 403price $1,470square feet 803availibility Now
-
Unit 402price $1,470square feet 803availibility Now
-
Unit 603price $1,470square feet 803availibility Mar 23
-
Unit 715price $1,470square feet 798availibility Now
-
Unit 225price $1,470square feet 798availibility Now
-
Unit 126price $1,470square feet 798availibility Now
-
Unit 219price $1,695square feet 1,017availibility Now
-
Unit 1321price $1,695square feet 1,017availibility Now
-
Unit 121price $1,695square feet 1,017availibility Now
-
Unit 1130price $1,695square feet 1,019availibility Now
-
Unit 1030price $1,695square feet 1,019availibility Now
-
Unit 420price $1,695square feet 1,019availibility Now
-
Unit 1024price $1,745square feet 1,152availibility Now
-
Unit 1028price $1,745square feet 1,152availibility Now
-
Unit 1118price $1,745square feet 1,152availibility Now
-
Unit 308price $1,760square feet 1,152availibility Now
-
Unit 904price $1,785square feet 1,152availibility Now
-
Unit 712price $1,919square feet 1,237availibility Now
-
Unit 1221price $1,919square feet 1,237availibility Now
-
Unit 221price $1,919square feet 1,237availibility Now
-
Unit 1022price $1,919square feet 1,239availibility Now
-
Unit 1012price $1,919square feet 1,239availibility Now
-
Unit 1112price $1,919square feet 1,239availibility Now
Fees and Policies
The fees listed below are community-provided and may exclude utilities or add-ons. All payments are made directly to the property and are non-refundable unless otherwise specified. Use the Cost Calculator to determine costs based on your needs.
-
Utilities & Essentials
-
Utility - Billing Administrative FeeCharged per unit.$5.78 / mo
-
Common Area - ElectricCharged per unit.$6 / mo
-
Renters Liability Insurance - Third PartyAmount for renters liability insurance obtained through resident's provider of choice. Charged per leaseholder. Payable to 3rd PartyVaries / moDisclaimer: Price varies based on selections with third party provider.Read More Read Less
-
Utility - Electric - Third PartyAmount for provision and consumption of electricity. Charged per unit.Varies / mo
-
Utility - SewerAmount for provision of sewer services. Charged per unit.Varies / mo
-
Utility - Water/SewerAmount for provision and/or consumption of water and sewer services Charged per unit.Varies / mo
-
-
One-Time Basics
-
Due at Move-In
-
Utility - New Account FeeCharged per unit.$17
-
-
Due at Move-In
-
Other Parking Fees
-
GarageCharged per vehicle.$125 / mo
-
Parking - EVAmount for electric vehicle space; reserved or pay-per-use station. Charged per vehicle.Varies
-
-
Additional Parking Options
-
Surface Lot
-
-
Storage Unit
-
StorageCharged per rentable item.$45 / mo
-
-
High Speed Internet AccessCharged per unit.$0 / mo
-
Pest Control RebillCharged per unit.$0 / mo
-
Insufficient Notice FeeCharged per unit.$0
-
Application FeesCharged per unit.$47
-
Trash Rebill - ExpenseCharged per unit.$0 / mo
-
Renters Liability/Content - Property ProgramAmount to participate in the property Renters Liability Program. Charged per unit.$14.50 / mo
-
Lease Cancellation / TerminationCharged per unit.$0
-
NSF FeesCharged per unit.$30
-
Transfer FeesCharged per unit.$500
Property Fee Disclaimer: Total Monthly Leasing Price includes base rent, all monthly mandatory and any user-selected optional fees. Excludes variable, usage-based, and required charges due at or prior to move-in or at move-out. Security Deposit may change based on screening results, but total will not exceed legal maximums. Some items may be taxed under applicable law. Some fees may not apply to rental homes subject to an affordable program. All fees are subject to application and/or lease terms. Prices and availability subject to change. Resident is responsible for damages beyond ordinary wear and tear. Resident may need to maintain insurance and to activate and maintain utility services, including but not limited to electricity, water, gas, and internet, per the lease. Additional fees may apply as detailed in the application and/or lease agreement, which can be requested prior to applying. Pets: Pet breed and other pet restrictions apply. Rentable Items: All Parking, storage, and other rentable items are subject to availability. Final pricing and availability will be determined during lease agreement. See Leasing Agent for details.
Details
Lease Options
-
12 - 18 Month Leases
Property Information
-
Built in 2023
-
384 units/3 stories
Matterport 3D Tours
Select a unit to view pricing & availability
About Birchway Rivergate
Brand new, modern apartments in North Nashville, Tennessee. With thoughtfully crafted homes and spaces designed to create a sense of community and connection, Birchway Rivergate is where life's little moments happen. Enjoy courtyard BBQs and puppy play dates at the dog park, Sunday morning coffee on the patio, and afternoon cardio sessions in the Fitness Center. You'll have everything you need to live your fullest life. Enjoy convenient access to Hendersonville, East Nashville and beyond at our modern apartment community.
Birchway Rivergate is an apartment community located in Davidson County and the 37115 ZIP Code. This area is served by the Davidson County attendance zone.
Unique Features
- Co-working Hub
- Large Windows for Abundant Natural Light
- Modern Black Granite Countertops
- Kids Play Room
- Outdoor Grilling and Dining
- Prep Island for Additional Seating
- Spacious Closets with Built-in Shelving
- EV Charging Stations
- Kids Playground
- Luxe Baths with Double Vanity and Standalone Shower*
- Patio or Balcony*
- Resort Style Pool with Sun Deck
- Wi-Fi Connectivity Throughout
- Wood-inspired Plank Flooring
- Designer Backsplash
- Expansive Fitness Center with Outdoor Gym
- Smart Thermostats In Units
- 1 Gbps High-speed Internet Pre-installed
- Dog Park
- Dual-toned Cabinetry with Soft-close Hinges
- Outdoor Gym
- Resident Clubroom and Gaming Area
- Smart Thermostats
- Stainless Steel Appliances Including French-door Refrigerator
- Firepit Lounge
- Personal Garages Available
- Personal Storage Available
- Public Dog Park
Community Amenities
Pool
Fitness Center
Playground
Clubhouse
Controlled Access
Recycling
Business Center
Grill
Property Services
- Community-Wide WiFi
- Wi-Fi
- Controlled Access
- Maintenance on site
- Property Manager on Site
- Recycling
- Planned Social Activities
- Pet Play Area
- EV Charging
Shared Community
- Business Center
- Clubhouse
- Lounge
- Multi Use Room
- Storage Space
- Conference Rooms
Fitness & Recreation
- Fitness Center
- Pool
- Playground
- Walking/Biking Trails
- Gameroom
Outdoor Features
- Gated
- Sundeck
- Cabana
- Courtyard
- Grill
- Dog Park
Apartment Features
Washer/Dryer
Air Conditioning
Dishwasher
High Speed Internet Access
Walk-In Closets
Island Kitchen
Granite Countertops
Microwave
Indoor Features
- High Speed Internet Access
- Wi-Fi
- Washer/Dryer
- Air Conditioning
- Heating
- Ceiling Fans
- Smoke Free
- Cable Ready
- Storage Space
- Double Vanities
- Tub/Shower
- Framed Mirrors
- Wheelchair Accessible (Rooms)
Kitchen Features & Appliances
- Dishwasher
- Disposal
- Ice Maker
- Granite Countertops
- Stainless Steel Appliances
- Pantry
- Island Kitchen
- Kitchen
- Microwave
- Oven
- Refrigerator
- Freezer
Model Details
- Carpet
- Vinyl Flooring
- Dining Room
- Office
- Den
- Walk-In Closets
- Window Coverings
- Large Bedrooms
- Balcony
- Patio
- Deck
- Garden
Situated northeast of Nashville and just south of Goodlettsville, Northeast Nashville blends a small-town feel with big-city convenience. This community provides a charming contradiction, juxtaposing early 20th-century architecture with an array of modern, suburban shopping centers.
Although it is easily accessible from Nashville’s vibrant center, Northeast Nashville promises residents a quiet escape from the bustle of city life. In the general area, travelers find pastoral parks, old-world stonework, and an overall friendly atmosphere. Northeast Nashville touts a growing, diverse, and welcoming community, in addition to quick access to Interstate 65, affording many in the community short commute and travel times.
Learn more about living in Northeast NashvilleCompare neighborhood and city base rent averages by bedroom.
| Northeast Nashville | Madison, TN | |
|---|---|---|
| Studio | $1,231 | $1,179 |
| 1 Bedroom | $1,254 | $1,156 |
| 2 Bedrooms | $1,482 | $1,417 |
| 3 Bedrooms | $1,864 | $1,806 |
- Community-Wide WiFi
- Wi-Fi
- Controlled Access
- Maintenance on site
- Property Manager on Site
- Recycling
- Planned Social Activities
- Pet Play Area
- EV Charging
- Business Center
- Clubhouse
- Lounge
- Multi Use Room
- Storage Space
- Conference Rooms
- Gated
- Sundeck
- Cabana
- Courtyard
- Grill
- Dog Park
- Fitness Center
- Pool
- Playground
- Walking/Biking Trails
- Gameroom
- Co-working Hub
- Large Windows for Abundant Natural Light
- Modern Black Granite Countertops
- Kids Play Room
- Outdoor Grilling and Dining
- Prep Island for Additional Seating
- Spacious Closets with Built-in Shelving
- EV Charging Stations
- Kids Playground
- Luxe Baths with Double Vanity and Standalone Shower*
- Patio or Balcony*
- Resort Style Pool with Sun Deck
- Wi-Fi Connectivity Throughout
- Wood-inspired Plank Flooring
- Designer Backsplash
- Expansive Fitness Center with Outdoor Gym
- Smart Thermostats In Units
- 1 Gbps High-speed Internet Pre-installed
- Dog Park
- Dual-toned Cabinetry with Soft-close Hinges
- Outdoor Gym
- Resident Clubroom and Gaming Area
- Smart Thermostats
- Stainless Steel Appliances Including French-door Refrigerator
- Firepit Lounge
- Personal Garages Available
- Personal Storage Available
- Public Dog Park
- High Speed Internet Access
- Wi-Fi
- Washer/Dryer
- Air Conditioning
- Heating
- Ceiling Fans
- Smoke Free
- Cable Ready
- Storage Space
- Double Vanities
- Tub/Shower
- Framed Mirrors
- Wheelchair Accessible (Rooms)
- Dishwasher
- Disposal
- Ice Maker
- Granite Countertops
- Stainless Steel Appliances
- Pantry
- Island Kitchen
- Kitchen
- Microwave
- Oven
- Refrigerator
- Freezer
- Carpet
- Vinyl Flooring
- Dining Room
- Office
- Den
- Walk-In Closets
- Window Coverings
- Large Bedrooms
- Balcony
- Patio
- Deck
- Garden
| Monday | 9am - 6pm |
|---|---|
| Tuesday | 9am - 6pm |
| Wednesday | 9am - 6pm |
| Thursday | 9am - 6pm |
| Friday | 9am - 6pm |
| Saturday | 10am - 5pm |
| Sunday | Closed |
| Colleges & Universities | Distance | ||
|---|---|---|---|
| Colleges & Universities | Distance | ||
| Drive: | 17 min | 11.4 mi | |
| Drive: | 17 min | 11.6 mi | |
| Drive: | 18 min | 12.4 mi | |
| Drive: | 18 min | 12.6 mi |
 The GreatSchools Rating helps parents compare schools within a state based on a variety of school quality indicators and provides a helpful picture of how effectively each school serves all of its students. Ratings are on a scale of 1 (below average) to 10 (above average) and can include test scores, college readiness, academic progress, advanced courses, equity, discipline and attendance data. We also advise parents to visit schools, consider other information on school performance and programs, and consider family needs as part of the school selection process.
The GreatSchools Rating helps parents compare schools within a state based on a variety of school quality indicators and provides a helpful picture of how effectively each school serves all of its students. Ratings are on a scale of 1 (below average) to 10 (above average) and can include test scores, college readiness, academic progress, advanced courses, equity, discipline and attendance data. We also advise parents to visit schools, consider other information on school performance and programs, and consider family needs as part of the school selection process.
View GreatSchools Rating Methodology
Data provided by GreatSchools.org © 2026. All rights reserved.
Birchway Rivergate Photos
-
Birchway Rivergate Apartments - Pool Courtyard with outdoor amenity spaces
-
A1
-
BirchwayRivergate071224-1001-Edit
-
BirchwayRivergate071224-1113-Edit
-
-
-
SBH_0549-HDR_web
-
BirchwayRivergate071224-1060-Edit
-
SBH_0539-HDR_web
Models
-
A1.1 | 1x1 | 797 sf
-
A1A | 1x1 | 798 sf
-
B2.1 | 2x2 | 1017 sf
-
B1| 2x2 | 1152 sf
-
B3A | 2x2 | 1235 sf
-
C1.1 | 3x2 | 1237 sf
Nearby Apartments
Within 50 Miles of Birchway Rivergate
-
Station A
1401 Gallatin Pike N
Madison, TN 37115
$1,595 - $2,580 Total Monthly Price
1-3 Br 0.2 mi
-
Albion in the Gulch
645 Division St
Nashville, TN 37203
$2,127 - $7,897 Total Monthly Price
1-3 Br 9.8 mi
-
Elliston 23
2312 Elliston Pl
Nashville, TN 37203
$1,729 - $3,744 Total Monthly Price
1-2 Br 10.5 mi
-
The Stockwell Apartments
1 Hickory Club Dr
Antioch, TN 37013
$967 - $1,666 Total Monthly Price
1-2 Br 16.1 mi
-
The Ravelle at Ridgeview
1445 Eagle View Blvd
Antioch, TN 37013
$1,423 - $2,803 Total Monthly Price
1-3 Br 16.3 mi
-
Avana Bellevue
2100 Waterford Cir
Nashville, TN 37221
$1,198 - $4,416 Total Monthly Price
1-3 Br 18.6 mi
Birchway Rivergate has units with in‑unit washers and dryers, making laundry day simple for residents.
Utilities are not included in rent. Residents should plan to set up and pay for all services separately.
Parking is available at Birchway Rivergate. Fees may apply depending on the type of parking offered. Contact this property for details.
Birchway Rivergate has one to three-bedrooms with rent ranges from $1,470/mo. to $2,426/mo.
Yes, Birchway Rivergate welcomes pets. Breed restrictions, weight limits, and additional fees may apply. View this property's pet policy.
A good rule of thumb is to spend no more than 30% of your gross income on rent. Based on the lowest available rent of $1,470 for a one-bedroom, you would need to earn about $58,791 per year to qualify. Want to double-check your budget? Calculate how much rent you can afford with our Rent Affordability Calculator.
Birchway Rivergate is offering Specials for eligible applicants, with rental rates starting at $1,470.
Yes! Birchway Rivergate offers 31 Matterport 3D Tours. Explore different floor plans and see unit level details, all without leaving home.
What Are Walk Score®, Transit Score®, and Bike Score® Ratings?
Walk Score® measures the walkability of any address. Transit Score® measures access to public transit. Bike Score® measures the bikeability of any address.
What is a Sound Score Rating?
A Sound Score Rating aggregates noise caused by vehicle traffic, airplane traffic and local sources
