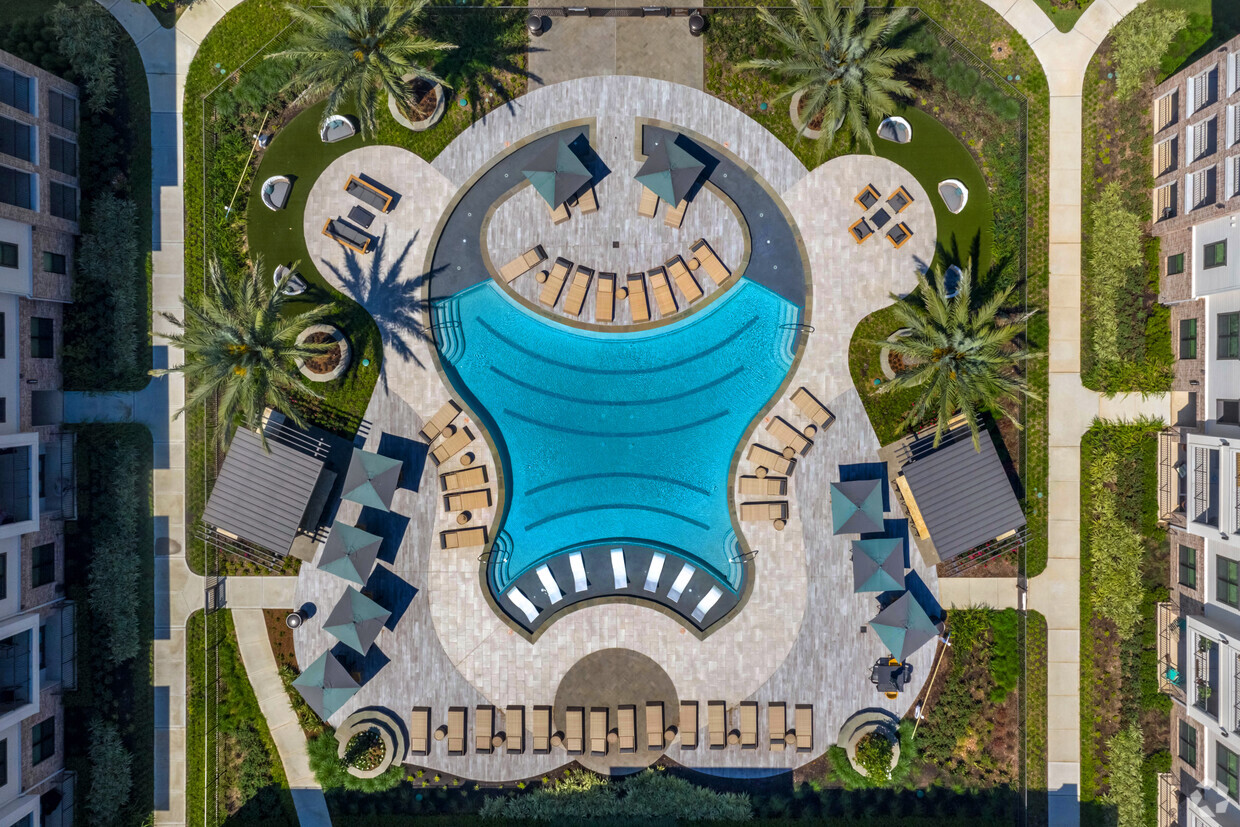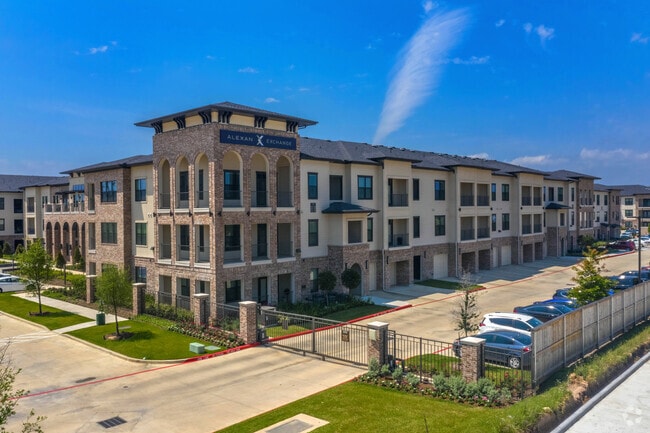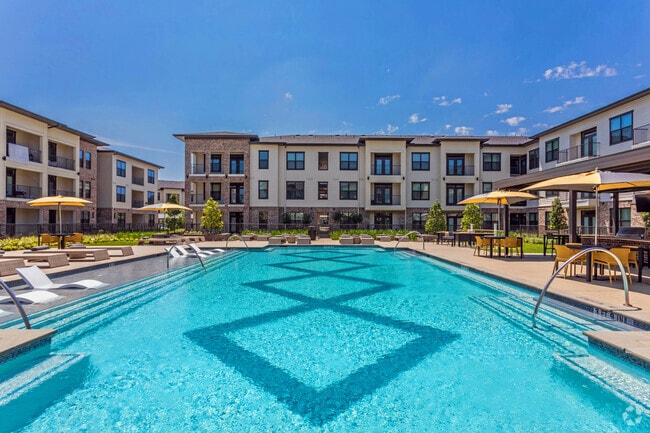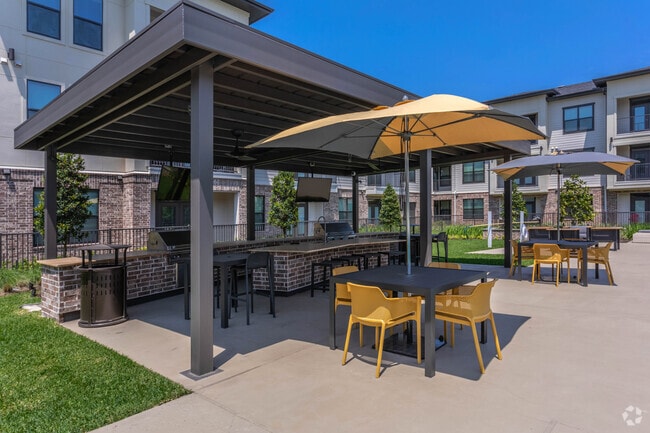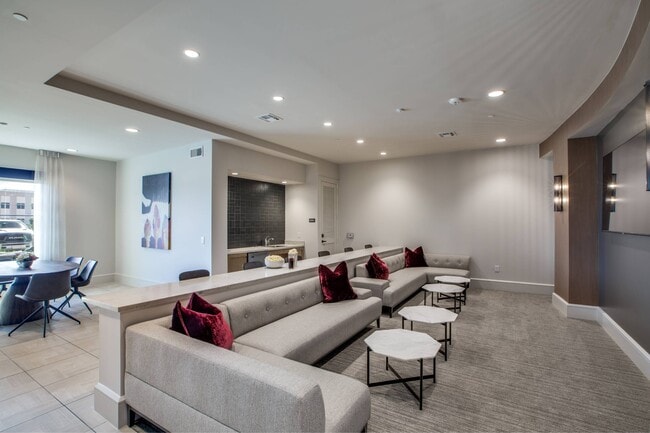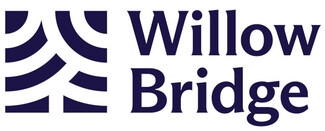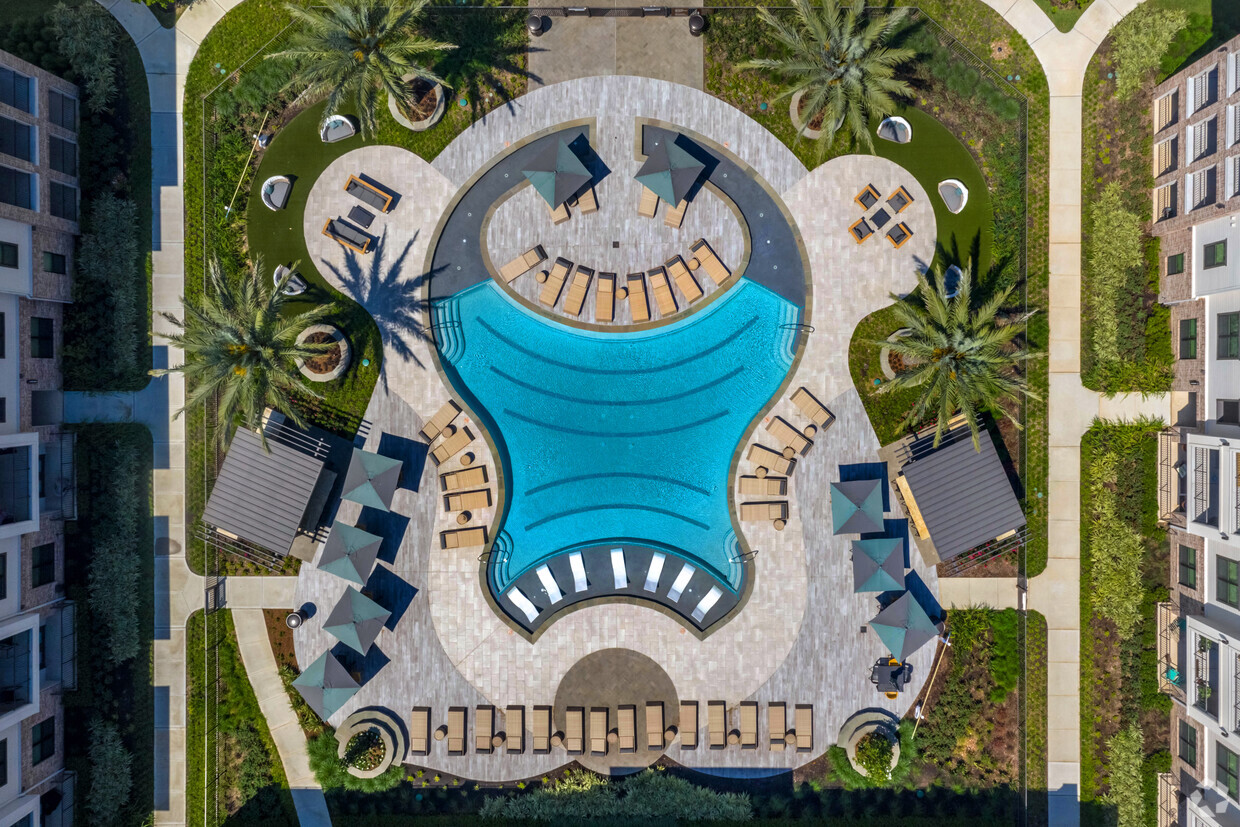-
Monthly Rent
$1,252 - $2,072
-
Bedrooms
Studio - 2 bd
-
Bathrooms
1 - 2 ba
-
Square Feet
665 - 1,441 sq ft
Pricing & Floor Plans
-
Unit 3208price $1,252square feet 686availibility Now
-
Unit 6226price $1,282square feet 686availibility Now
-
Unit 3211price $1,282square feet 686availibility Now
-
Unit 1127price $1,705square feet 936availibility Now
-
Unit 1236price $1,505square feet 794availibility Nov 1
-
Unit 1324price $1,600square feet 794availibility Nov 16
-
Unit 4309price $1,435square feet 794availibility Nov 29
-
Unit 6317price $1,552square feet 891availibility Dec 7
-
Unit 2313price $1,582square feet 891availibility Dec 30
-
Unit 6332price $2,072square feet 1,334availibility Now
-
Unit 3218price $1,945square feet 1,265availibility Oct 31
-
Unit 3208price $1,252square feet 686availibility Now
-
Unit 6226price $1,282square feet 686availibility Now
-
Unit 3211price $1,282square feet 686availibility Now
-
Unit 1127price $1,705square feet 936availibility Now
-
Unit 1236price $1,505square feet 794availibility Nov 1
-
Unit 1324price $1,600square feet 794availibility Nov 16
-
Unit 4309price $1,435square feet 794availibility Nov 29
-
Unit 6317price $1,552square feet 891availibility Dec 7
-
Unit 2313price $1,582square feet 891availibility Dec 30
-
Unit 6332price $2,072square feet 1,334availibility Now
-
Unit 3218price $1,945square feet 1,265availibility Oct 31
Fees and Policies
The fees below are based on community-supplied data and may exclude additional fees and utilities. Use the Cost Calculator to add these fees to the base price.
- One-Time Basics
- Due at Application
- Application Fee Per Applicant$60
- Due at Move-In
- Administrative Fee$175
- Deposit0.00
- Due at Application
- DogsRestrictions:Akita, American Staffordshire Terrier/Bull Terrier (aka Pit Bull), Presa Canario, Chow Chow, Doberman Pinscher, German Shepherd, Great Dane, all Husky & Malamute breeds, Rottweiler, wolf/restricted breed mix. Service animals are generally exempt regardless of breed. Management must approve all animals. Lease holders and applicable occupants are required to complete a Pet Screening Profile.Read MoreRead LessComments
- CatsRestrictions:Comments
- Other
Property Fee Disclaimer: Based on community-supplied data and independent market research. Subject to change without notice. May exclude fees for mandatory or optional services and usage-based utilities.
Details
Lease Options
-
12 mo
Property Information
-
Built in 2019
-
352 units/3 stories
Matterport 3D Tours
Select a unit to view pricing & availability
About Berkshire Exchange
You deserve an outstanding living experience, and Berkshire Exchange Apartments is ready to deliver. The spectacular interiors, location, and amenity package of our apartments in Spring, TX, are going to support you on this exciting new journey. Look closely at our luxury studio, one, or two-bedroom layouts and pick your ideal home. Take advantage of the TRX equipment at the luxury fitness center before enjoying your favorite beverage at the resident lounge or having a picnic at the BBQs and an outdoor kitchen area. These are some of the many activities you will enjoy as a resident of our community. Discover everything that awaits you in this new and exciting chapter of your life and schedule a tour today!
Berkshire Exchange is an apartment community located in Harris County and the 77388 ZIP Code. This area is served by the Spring Independent attendance zone.
Unique Features
- Tiles Back-Splash in Kitchens
- Urban-Inspired Finishes
- Wood-vinyl Plank Flooring
- Flooring to Ceiling Tiling in Bathrooms
- Pet Grooming Station
- Key-Less Entry Doors
- Courtyard Throughout Community
- In-Home Washer & Dryer
- Pet Park
- Studio, One, Two and Two Bedroom Den Floorplans
- USB Outlets
- 9' and Higher Ceilings
- Bike Storage Area and Repair Stations
- Courtyard with an Outdoor Kitchen
- Conference Room with Presentation Capabilities
- Free Weights
- Side-by-Side Refrigerator with In-Door Ice Maker
- Urban-Inspired Apartments
- Yoga Studio
- Stainless Steel Appliance Package
- BBQ/Picnic Area
- Electric Car Charging Stations
- Outdoor Fireplace
- Tanning Ledges and Private Cabanas
- TRX Equipment
Community Amenities
Pool
Fitness Center
Clubhouse
Business Center
- Package Service
- Community-Wide WiFi
- Maintenance on site
- Pet Care
- Pet Play Area
- Pet Washing Station
- EV Charging
- Business Center
- Clubhouse
- Lounge
- Conference Rooms
- Fitness Center
- Pool
- Bicycle Storage
- Cabana
- Courtyard
- Grill
- Picnic Area
Apartment Features
Washer/Dryer
Hardwood Floors
Walk-In Closets
Granite Countertops
- Washer/Dryer
- Fireplace
- Ice Maker
- Granite Countertops
- Stainless Steel Appliances
- Kitchen
- Refrigerator
- Hardwood Floors
- Den
- Walk-In Closets
- Window Coverings
- Balcony
- Yard
- Package Service
- Community-Wide WiFi
- Maintenance on site
- Pet Care
- Pet Play Area
- Pet Washing Station
- EV Charging
- Business Center
- Clubhouse
- Lounge
- Conference Rooms
- Cabana
- Courtyard
- Grill
- Picnic Area
- Fitness Center
- Pool
- Bicycle Storage
- Tiles Back-Splash in Kitchens
- Urban-Inspired Finishes
- Wood-vinyl Plank Flooring
- Flooring to Ceiling Tiling in Bathrooms
- Pet Grooming Station
- Key-Less Entry Doors
- Courtyard Throughout Community
- In-Home Washer & Dryer
- Pet Park
- Studio, One, Two and Two Bedroom Den Floorplans
- USB Outlets
- 9' and Higher Ceilings
- Bike Storage Area and Repair Stations
- Courtyard with an Outdoor Kitchen
- Conference Room with Presentation Capabilities
- Free Weights
- Side-by-Side Refrigerator with In-Door Ice Maker
- Urban-Inspired Apartments
- Yoga Studio
- Stainless Steel Appliance Package
- BBQ/Picnic Area
- Electric Car Charging Stations
- Outdoor Fireplace
- Tanning Ledges and Private Cabanas
- TRX Equipment
- Washer/Dryer
- Fireplace
- Ice Maker
- Granite Countertops
- Stainless Steel Appliances
- Kitchen
- Refrigerator
- Hardwood Floors
- Den
- Walk-In Closets
- Window Coverings
- Balcony
- Yard
| Monday | 9am - 6pm |
|---|---|
| Tuesday | 9am - 6pm |
| Wednesday | 9am - 6pm |
| Thursday | 9am - 6pm |
| Friday | 9am - 6pm |
| Saturday | 10am - 5pm |
| Sunday | Closed |
Northwest Houston is a sprawling sector of the city that’s home to several prominent neighborhoods. Tree-lined streets, paved sidewalks, and upscale homes are spread throughout Northwest Houston, but there are also pockets where you’ll find affordable apartments and houses for rent as well. Enjoy the park-like atmosphere that accompanies this district that’s home to Bear Creek Pioneers Park. This expansive wooded park is known for its abundant wildlife like deer and ducks, offering trails, fields, and more. Residents appreciate the easy access to inner-city neighborhoods like Downtown, Uptown, and Midtown Houston.
Learn more about living in Northwest Houston| Colleges & Universities | Distance | ||
|---|---|---|---|
| Colleges & Universities | Distance | ||
| Drive: | 17 min | 10.5 mi | |
| Drive: | 32 min | 23.3 mi | |
| Drive: | 36 min | 26.1 mi | |
| Drive: | 36 min | 26.4 mi |
 The GreatSchools Rating helps parents compare schools within a state based on a variety of school quality indicators and provides a helpful picture of how effectively each school serves all of its students. Ratings are on a scale of 1 (below average) to 10 (above average) and can include test scores, college readiness, academic progress, advanced courses, equity, discipline and attendance data. We also advise parents to visit schools, consider other information on school performance and programs, and consider family needs as part of the school selection process.
The GreatSchools Rating helps parents compare schools within a state based on a variety of school quality indicators and provides a helpful picture of how effectively each school serves all of its students. Ratings are on a scale of 1 (below average) to 10 (above average) and can include test scores, college readiness, academic progress, advanced courses, equity, discipline and attendance data. We also advise parents to visit schools, consider other information on school performance and programs, and consider family needs as part of the school selection process.
View GreatSchools Rating Methodology
Data provided by GreatSchools.org © 2025. All rights reserved.
Property Ratings at Berkshire Exchange
I have had a wonderful experience living at Berkshire Exchange for the past two years. From the moment I toured the community, the staff was incredibly welcoming and helpful, and that level of service never changed throughout my stay. A special shoutout to Erin, who is an absolute sweetheart and always went above and beyond to assist with anything I needed. The community itself is quiet and peaceful, with pleasant neighbors and little to no noise issues. I always felt safe, and management took extra steps to enhance security, adding various safety measures to ensure residents’ peace of mind. They were also proactive in preparing for storms, and thanks to their efforts, none of the storms ever impacted us. Maintenance requests were handled quickly and professionally, and the maintenance team was always friendly and efficient. I also never had any issues with packages, which was a huge plus. The gates functioned properly 99% of the time, adding an extra layer of security. Any concerns I had were addressed promptly, showing that the management truly cares about their residents. Overall, my experience at Berkshire Exchange was fantastic, and I would highly recommend it to anyone looking for a well-managed, safe, and quiet community to call home.
Property Manager at Berkshire Exchange, Responded To This Review
Calling our community home for two years and experiencing unwavering service is exactly what the team strives for. Erin has been a key part of making these experiences possible, and we are so proud to see her efforts recognized in your review. Your feedback means a great deal to us, and we look forward to continuing to provide a positive and caring environment for all our residents.
The units are gorgeous, but the property is overrun with bugs (roaches, spiders, and millipedes). The two pools are cool for laying out and the amenities such as the gym and movie room are great as well.
Property Manager at Berkshire Exchange, Responded To This Review
We appreciate you taking the time to compliment our community, Jane, though it looks like we have some room for improvement when it comes to pest control. Please give us a call at 281.688.4030 so we can discuss the situation. We appreciate your feedback, and want to do whatever we can to make it more comfortable for you.
Berkshire Exchange Photos
-
Berkshire Exchange
-
1BR, 1BA - 794SF (A2)
-
Gated
-
Back Pool
-
Private Cabana and Grilling Station
-
-
-
-
Nearby Apartments
Within 50 Miles of Berkshire Exchange
View More Communities-
Summit at Champions
14365 Cornerstone Village Dr
Houston, TX 77014
$715 - $1,299
1-2 Br 6.9 mi
-
Champions Green
14141 Champions Dr
Houston, TX 77069
$894 - $1,274
1-2 Br 8.6 mi
-
Alden Landing
7575 Gosling Rd
The Woodlands, TX 77382
$1,168 - $2,195
1-3 Br 8.6 mi
-
Haven at Treeline
17448 N Eldridge Pky
Tomball, TX 77377
$1,119 - $1,949
1-2 Br 10.5 mi
-
Cottage Living
15770 Old Conroe Rd
Conroe, TX 77384
$1,415 - $3,104
1-3 Br 11.7 mi
-
Lincoln Heights
700 W Cavalcade St
Houston, TX 77009
$1,590 - $2,615
1-3 Br 19.5 mi
Berkshire Exchange has studios to two bedrooms with rent ranges from $1,252/mo. to $2,072/mo.
You can take a virtual tour of Berkshire Exchange on Apartments.com.
Berkshire Exchange is in the city of Spring. Here you’ll find three shopping centers within 0.7 mile of the property.Five parks are within 6.0 miles, including Spring Creek Greenway Nature Center, Old Riley Fuzzel Preserve, and Peckinpaugh Preserve.
What Are Walk Score®, Transit Score®, and Bike Score® Ratings?
Walk Score® measures the walkability of any address. Transit Score® measures access to public transit. Bike Score® measures the bikeability of any address.
What is a Sound Score Rating?
A Sound Score Rating aggregates noise caused by vehicle traffic, airplane traffic and local sources
