-
Monthly Rent
$1,393 - $3,502
-
Bedrooms
Studio - 1 bd
-
Bathrooms
1 ba
-
Square Feet
321 - 1,031 sq ft
Beautiful Center City Philadelphia apartments; Avenir has innovative, efficiently designed spaces that take advantage of every square inch for your comfort and convenience. Avenir's modern approach allows us to make your wish list achievable - not as a dream in the future - but right now - when you need it most. Center City apartments at its best! Offering studios, 1 bedroom and 2 bedroom apartments. AVENIR is conveniently located just a few blocks from Rittenhouse Square, and is near the University Of The Arts (UARTS), Peirce College, Moore College of Art and Design and Drexel College of Nursing.
Highlights
- Walker's Paradise
- Premier Transit Location
- Hearing Impaired Accessible
- Vision Impaired Accessible
- Dry Cleaning Service
- Media Center/Movie Theatre
- Den
- Walk-In Closets
- Planned Social Activities
Pricing & Floor Plans
-
Unit 1-1509price $1,528square feet 329availibility Now
-
Unit 1-0609price $1,410square feet 329availibility Feb 14
-
Unit 1-0509price $1,393square feet 329availibility Mar 7
-
Unit 1-1312price $1,454square feet 424availibility Feb 10
-
Unit 1-1510price $1,513square feet 321availibility Feb 14
-
Unit 1-1610price $1,530square feet 321availibility Feb 27
-
Unit 1-0810price $1,394square feet 321availibility Mar 14
-
Unit 1-0903price $1,576square feet 523availibility Now
-
Unit 1-0207price $2,797square feet 1,031availibility Now
-
Unit 1-1401price $1,793square feet 619availibility Jan 27
-
Unit 1-0301price $1,606square feet 619availibility Feb 4
-
Unit 1-0308price $2,174square feet 835availibility Apr 10
-
Unit 1-1509price $1,528square feet 329availibility Now
-
Unit 1-0609price $1,410square feet 329availibility Feb 14
-
Unit 1-0509price $1,393square feet 329availibility Mar 7
-
Unit 1-1312price $1,454square feet 424availibility Feb 10
-
Unit 1-1510price $1,513square feet 321availibility Feb 14
-
Unit 1-1610price $1,530square feet 321availibility Feb 27
-
Unit 1-0810price $1,394square feet 321availibility Mar 14
-
Unit 1-0903price $1,576square feet 523availibility Now
-
Unit 1-0207price $2,797square feet 1,031availibility Now
-
Unit 1-1401price $1,793square feet 619availibility Jan 27
-
Unit 1-0301price $1,606square feet 619availibility Feb 4
-
Unit 1-0308price $2,174square feet 835availibility Apr 10
Fees and Policies
The fees below are based on community-supplied data and may exclude additional fees and utilities. Use the Cost Calculator to add these fees to the base price.
-
Utilities & Essentials
-
Utilities - TrashCharged per unit.$10 / mo
-
Property Administration FeeCharged per unit.$15 / mo
-
-
One-Time Basics
-
Due at Application
-
Application FeesCharged per applicant.$50
-
-
Due at Move-In
-
Amenity FeeCharged per unit.$300
-
Administrative CostsCharged per unit.$300
-
AmenitiesCharged per unit.$350
-
Security DepositCharged per unit.$500
-
Reservation Deposit (refundable)Charged per unit.$500
-
-
Due at Application
-
Dogs
-
One-Time Pet FeeMax of 2. Charged per pet.$350
-
Monthly Pet FeeMax of 2. Charged per pet.$40
80 lbs. Weight Limit -
-
Cats
-
One-Time Pet FeeMax of 2. Charged per pet.$350
-
Monthly Pet FeeMax of 2. Charged per pet.$40
80 lbs. Weight Limit -
-
Storage - Small
-
Storage DepositCharged per rentable item.$75
-
Storage RentCharged per rentable item.$75 / mo
-
-
Storage - Large
-
Storage DepositCharged per rentable item.$100
-
Storage RentCharged per rentable item.$100 / mo
-
Property Fee Disclaimer: Based on community-supplied data and independent market research. Subject to change without notice. May exclude fees for mandatory or optional services and usage-based utilities.
Details
Lease Options
-
6 - 16 Month Leases
Property Information
-
Built in 2015
-
180 units/17 stories
Matterport 3D Tours
About Avenir
Beautiful Center City Philadelphia apartments; Avenir has innovative, efficiently designed spaces that take advantage of every square inch for your comfort and convenience. Avenir's modern approach allows us to make your wish list achievable - not as a dream in the future - but right now - when you need it most. Center City apartments at its best! Offering studios, 1 bedroom and 2 bedroom apartments. AVENIR is conveniently located just a few blocks from Rittenhouse Square, and is near the University Of The Arts (UARTS), Peirce College, Moore College of Art and Design and Drexel College of Nursing.
Avenir is an apartment community located in Philadelphia County and the 19102 ZIP Code. This area is served by the The School District of Philadelphia attendance zone.
Unique Features
- Conference & Think Suites
- Unique Layouts
- Wheelchair Accessible Apartments Available
- Online rent payment
- On-site Green Drop Donation Box
- Pressbox: 24/7 Access To Dry Cleaning
- Double-Pane Windows
- Hearing and Vision Impaired Accessible
- Resident Lounge
- Quartz Counter Tops
- Washer and Dryer In Unit
- Indoor Bike Storage & Cycle Stations
- Stainless Steel Appliances (Refrigerator, Oven, Range, Dishwasher)
- Center City views
- Smart Thermostats
Contact
Video Tours
You can now request a live Realync tour!
Community Amenities
Fitness Center
Elevator
Doorman
Concierge
Controlled Access
Recycling
Business Center
Gated
Property Services
- Package Service
- Wi-Fi
- Controlled Access
- Maintenance on site
- Property Manager on Site
- Doorman
- Concierge
- Video Patrol
- 24 Hour Access
- Hearing Impaired Accessible
- Vision Impaired Accessible
- Recycling
- Dry Cleaning Service
- Planned Social Activities
- Key Fob Entry
Shared Community
- Elevator
- Business Center
- Lounge
- Storage Space
- Disposal Chutes
- Conference Rooms
Fitness & Recreation
- Fitness Center
- Gameroom
- Media Center/Movie Theatre
Outdoor Features
- Gated
Apartment Features
Washer/Dryer
Air Conditioning
Dishwasher
Hardwood Floors
Walk-In Closets
Island Kitchen
Granite Countertops
Microwave
Indoor Features
- Washer/Dryer
- Air Conditioning
- Heating
- Smoke Free
- Cable Ready
- Security System
- Tub/Shower
- Sprinkler System
- Wheelchair Accessible (Rooms)
Kitchen Features & Appliances
- Dishwasher
- Disposal
- Granite Countertops
- Stainless Steel Appliances
- Island Kitchen
- Eat-in Kitchen
- Kitchen
- Microwave
- Oven
- Range
- Refrigerator
- Freezer
Model Details
- Hardwood Floors
- Carpet
- Tile Floors
- Recreation Room
- Den
- Views
- Walk-In Closets
- Double Pane Windows
- Package Service
- Wi-Fi
- Controlled Access
- Maintenance on site
- Property Manager on Site
- Doorman
- Concierge
- Video Patrol
- 24 Hour Access
- Hearing Impaired Accessible
- Vision Impaired Accessible
- Recycling
- Dry Cleaning Service
- Planned Social Activities
- Key Fob Entry
- Elevator
- Business Center
- Lounge
- Storage Space
- Disposal Chutes
- Conference Rooms
- Gated
- Fitness Center
- Gameroom
- Media Center/Movie Theatre
- Conference & Think Suites
- Unique Layouts
- Wheelchair Accessible Apartments Available
- Online rent payment
- On-site Green Drop Donation Box
- Pressbox: 24/7 Access To Dry Cleaning
- Double-Pane Windows
- Hearing and Vision Impaired Accessible
- Resident Lounge
- Quartz Counter Tops
- Washer and Dryer In Unit
- Indoor Bike Storage & Cycle Stations
- Stainless Steel Appliances (Refrigerator, Oven, Range, Dishwasher)
- Center City views
- Smart Thermostats
- Washer/Dryer
- Air Conditioning
- Heating
- Smoke Free
- Cable Ready
- Security System
- Tub/Shower
- Sprinkler System
- Wheelchair Accessible (Rooms)
- Dishwasher
- Disposal
- Granite Countertops
- Stainless Steel Appliances
- Island Kitchen
- Eat-in Kitchen
- Kitchen
- Microwave
- Oven
- Range
- Refrigerator
- Freezer
- Hardwood Floors
- Carpet
- Tile Floors
- Recreation Room
- Den
- Views
- Walk-In Closets
- Double Pane Windows
| Monday | 9am - 6pm |
|---|---|
| Tuesday | 9am - 6pm |
| Wednesday | 9am - 6pm |
| Thursday | 9am - 6pm |
| Friday | 9am - 6pm |
| Saturday | 10am - 5pm |
| Sunday | Closed |
Center City West is a neighborhood within Center City, the downtown district of Philadelphia. This urban hub is one of Philadelphia's most desirable neighborhoods. The Center City West neighborhood encompasses some of the city's biggest attractions including the shopping, financial, and museum districts. It attracts its residents by not only hosting some of the city's leading institutions of art, science, and history, but also with its upscale restaurants and a booming nightlife. The options are endless: Laugh tears of joy at the Helium Comedy Club, have a shopping spree at the Shops at Liberty Place, or get a spectacular panoramic view 57 stories above the ground at the One Liberty Observation Deck. Nearby Rittenhouse Square is a popular spot for festivals and farmers markets while the Schuylkill Banks has excellent riverside running and biking trails with a view.
Learn more about living in Center City WestCompare neighborhood and city base rent averages by bedroom.
| Center City West | Philadelphia, PA | |
|---|---|---|
| Studio | $1,760 | $1,403 |
| 1 Bedroom | $2,483 | $1,733 |
| 2 Bedrooms | $3,817 | $2,174 |
| 3 Bedrooms | $4,681 | $2,996 |
| Colleges & Universities | Distance | ||
|---|---|---|---|
| Colleges & Universities | Distance | ||
| Walk: | 1 min | 0.1 mi | |
| Walk: | 9 min | 0.5 mi | |
| Walk: | 10 min | 0.6 mi | |
| Walk: | 13 min | 0.7 mi |
 The GreatSchools Rating helps parents compare schools within a state based on a variety of school quality indicators and provides a helpful picture of how effectively each school serves all of its students. Ratings are on a scale of 1 (below average) to 10 (above average) and can include test scores, college readiness, academic progress, advanced courses, equity, discipline and attendance data. We also advise parents to visit schools, consider other information on school performance and programs, and consider family needs as part of the school selection process.
The GreatSchools Rating helps parents compare schools within a state based on a variety of school quality indicators and provides a helpful picture of how effectively each school serves all of its students. Ratings are on a scale of 1 (below average) to 10 (above average) and can include test scores, college readiness, academic progress, advanced courses, equity, discipline and attendance data. We also advise parents to visit schools, consider other information on school performance and programs, and consider family needs as part of the school selection process.
View GreatSchools Rating Methodology
Data provided by GreatSchools.org © 2026. All rights reserved.
Transportation options available in Philadelphia include 15Th Street, located 0.1 mile from Avenir. Avenir is near Philadelphia International, located 9.9 miles or 21 minutes away, and Trenton Mercer, located 33.9 miles or 49 minutes away.
| Transit / Subway | Distance | ||
|---|---|---|---|
| Transit / Subway | Distance | ||
|
|
Walk: | 2 min | 0.1 mi |
| Walk: | 2 min | 0.1 mi | |
|
|
Walk: | 3 min | 0.2 mi |
|
|
Walk: | 4 min | 0.2 mi |
|
|
Walk: | 7 min | 0.4 mi |
| Commuter Rail | Distance | ||
|---|---|---|---|
| Commuter Rail | Distance | ||
|
|
Walk: | 6 min | 0.3 mi |
|
|
Walk: | 11 min | 0.6 mi |
|
|
Drive: | 4 min | 1.2 mi |
| Drive: | 5 min | 1.9 mi | |
| Drive: | 5 min | 2.3 mi |
| Airports | Distance | ||
|---|---|---|---|
| Airports | Distance | ||
|
Philadelphia International
|
Drive: | 21 min | 9.9 mi |
|
Trenton Mercer
|
Drive: | 49 min | 33.9 mi |
Time and distance from Avenir.
| Shopping Centers | Distance | ||
|---|---|---|---|
| Shopping Centers | Distance | ||
| Walk: | 2 min | 0.1 mi | |
| Walk: | 9 min | 0.5 mi | |
| Walk: | 11 min | 0.6 mi |
| Parks and Recreation | Distance | ||
|---|---|---|---|
| Parks and Recreation | Distance | ||
|
The Academy of Natural Sciences
|
Walk: | 11 min | 0.6 mi |
|
Franklin Institute
|
Walk: | 14 min | 0.7 mi |
|
Fels Planetarium
|
Walk: | 14 min | 0.7 mi |
|
Schuylkill River Park
|
Walk: | 19 min | 1.0 mi |
|
Independence National Historical Park
|
Drive: | 3 min | 1.5 mi |
| Hospitals | Distance | ||
|---|---|---|---|
| Hospitals | Distance | ||
| Walk: | 8 min | 0.4 mi | |
| Walk: | 10 min | 0.5 mi | |
| Walk: | 13 min | 0.7 mi |
| Military Bases | Distance | ||
|---|---|---|---|
| Military Bases | Distance | ||
| Drive: | 12 min | 4.8 mi |
Avenir Photos
-
Avenir
-
1BR, 1BA - 620 SF
-
Scully-Avenir-53-1500x1000
-
Fitness Center
-
Bedroom
-
1-5-1500x1000
-
AVENIR-Exterior-1-6-2016-8-1500x1000
-
Scully-Avenir-401-3
-
Lobby Sign
Models
-
Studio - 321 SF
-
Studio - 329 SF
-
Studio - 424 SF
-
1 Bedroom - 522 SF
-
1 Bedroom - 619 SF
-
1 Bedroom
Nearby Apartments
Within 50 Miles of Avenir
-
The Sansom
1605 Sansom St
Philadelphia, PA 19103
$1,935 - $2,730
1 Br 0.1 mi
-
210 South 12th
210 S 12th St
Philadelphia, PA 19107
$2,430 - $13,850
1-3 Br 0.3 mi
-
The Collins
1125 Sansom St
Philadelphia, PA 19107
$1,810 - $4,570
1-2 Br 0.4 mi
-
The Astir Callowhill
1314 Spring Garden St
Philadelphia, PA 19123
$1,490 - $2,995
1-2 Br 0.8 mi
-
The Wynnewood
150 E Wynnewood Rd
Wynnewood, PA 19096
$1,685 - $2,775
1-2 Br 6.6 mi
-
Hunters Chase
100 Hunt Club Trl
Marlton, NJ 08053
$1,840 - $3,375
1-3 Br 15.7 mi
Avenir has units with in‑unit washers and dryers, making laundry day simple for residents.
Utilities are not included in rent. Residents should plan to set up and pay for all services separately.
Contact this property for parking details.
Avenir has studios to one-bedroom with rent ranges from $1,393/mo. to $3,502/mo.
Yes, Avenir welcomes pets. Breed restrictions, weight limits, and additional fees may apply. View this property's pet policy.
A good rule of thumb is to spend no more than 30% of your gross income on rent. Based on the lowest available rent of $1,393 for a studio, you would need to earn about $50,000 per year to qualify. Want to double-check your budget? Try our Rent Affordability Calculator to see how much rent fits your income and lifestyle.
Avenir is offering 1 Month Free for eligible applicants, with rental rates starting at $1,393.
Yes! Avenir offers 3 Matterport 3D Tours. Explore different floor plans and see unit level details, all without leaving home.
What Are Walk Score®, Transit Score®, and Bike Score® Ratings?
Walk Score® measures the walkability of any address. Transit Score® measures access to public transit. Bike Score® measures the bikeability of any address.
What is a Sound Score Rating?
A Sound Score Rating aggregates noise caused by vehicle traffic, airplane traffic and local sources
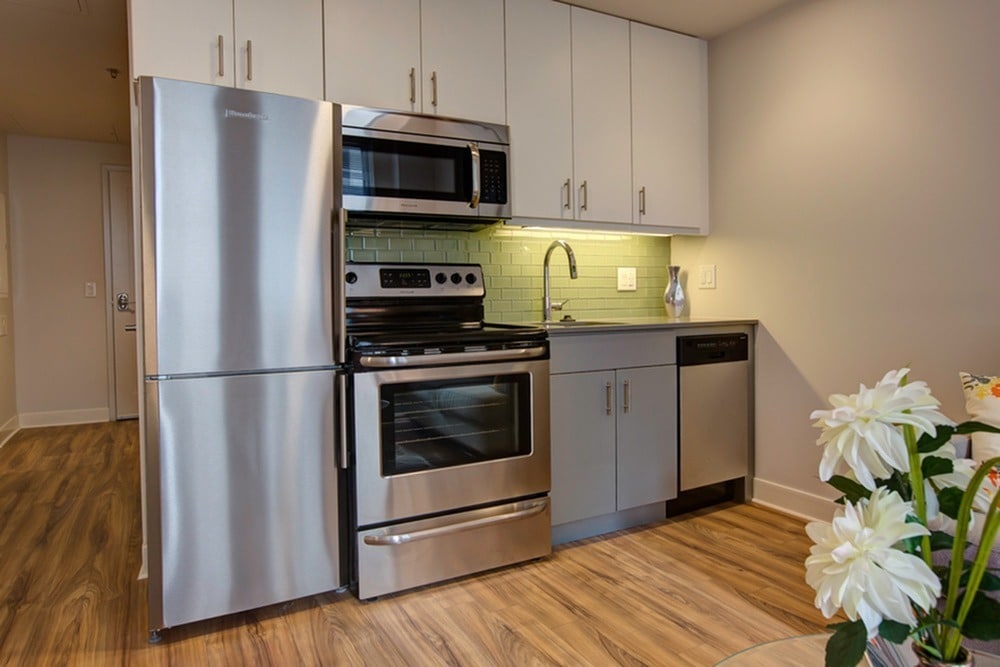
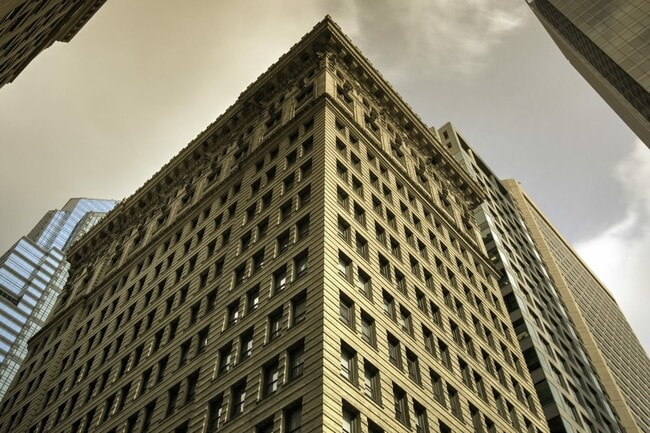
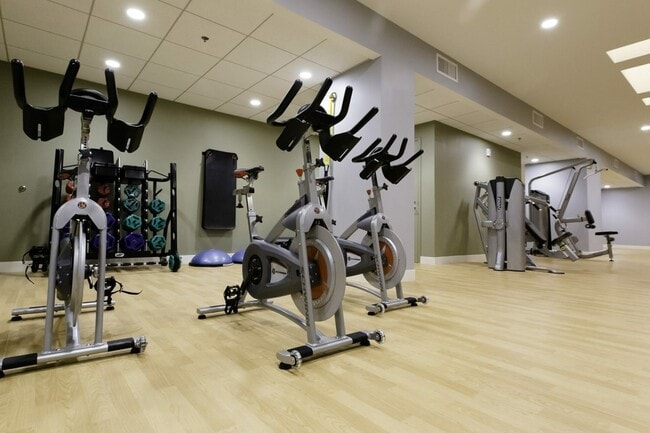
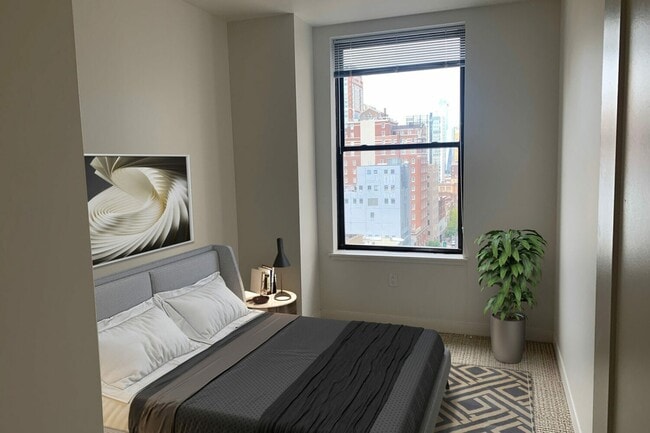
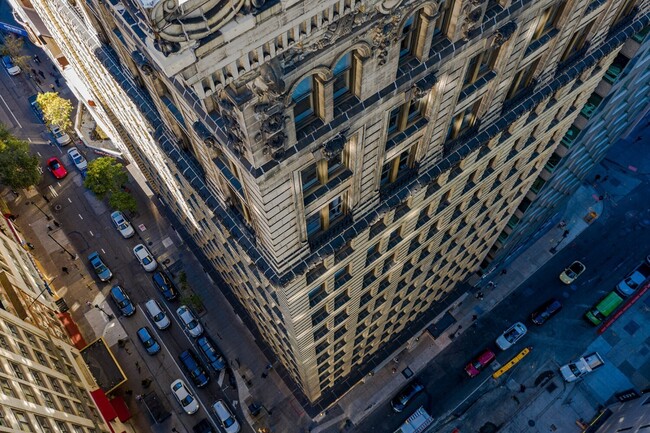
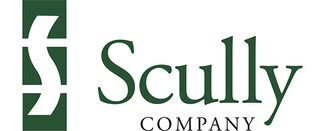



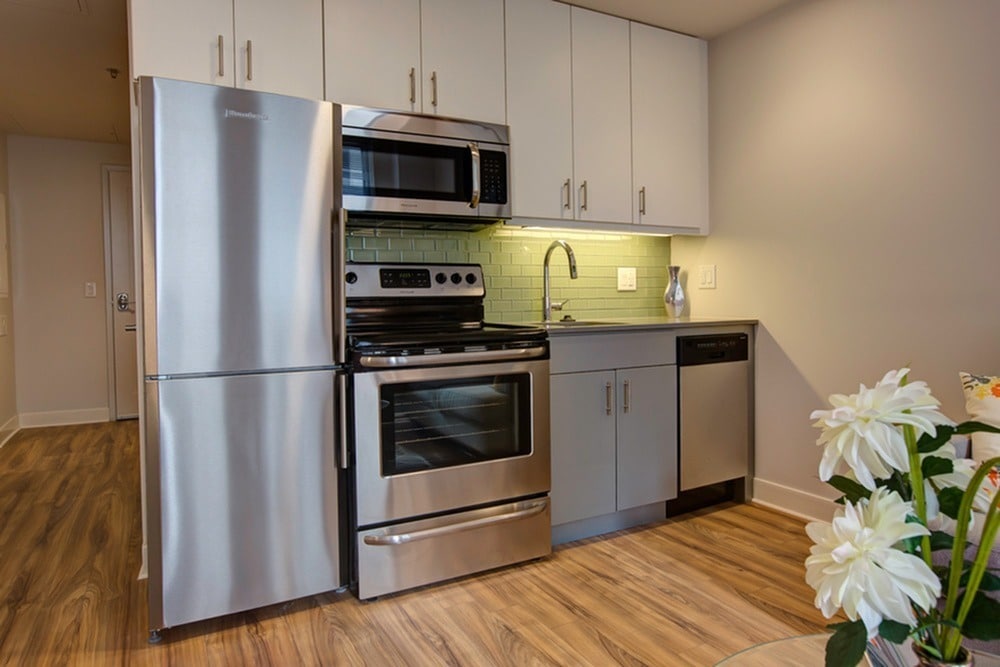
Property Manager Responded