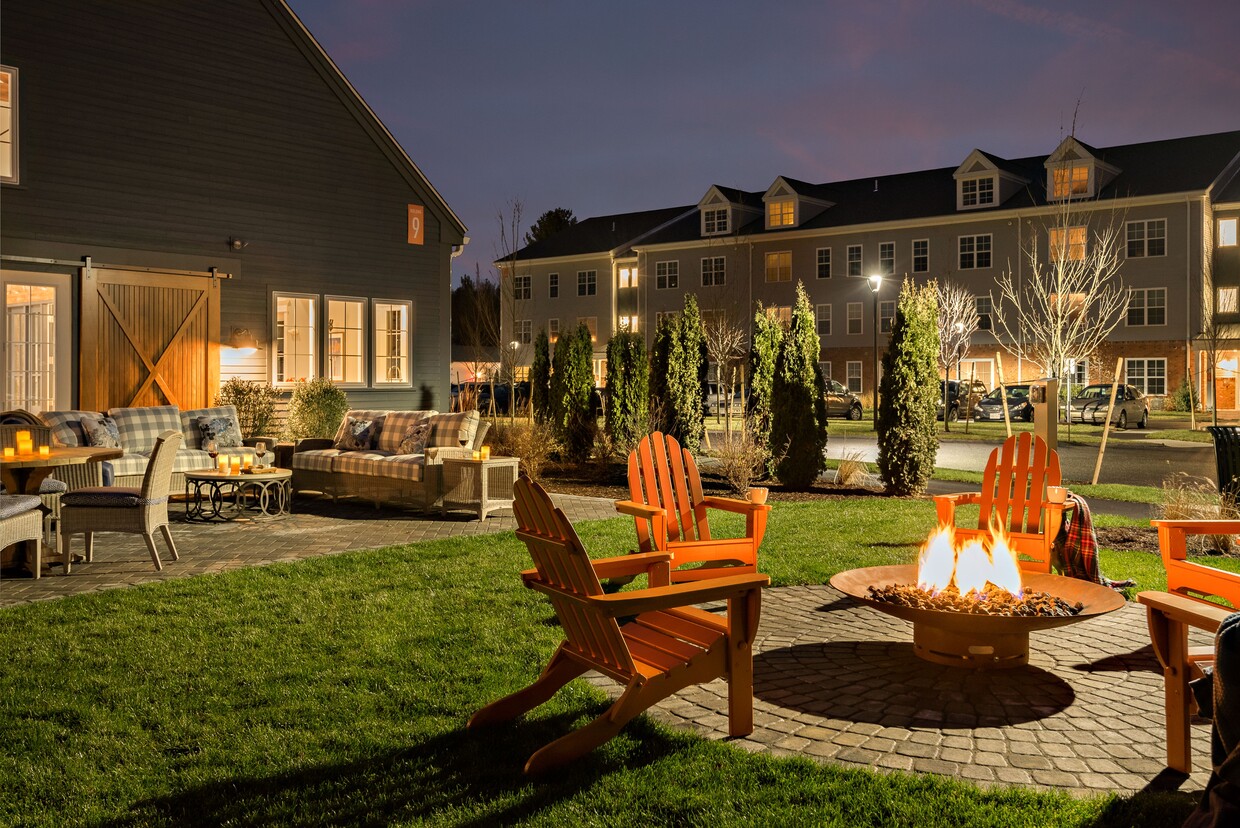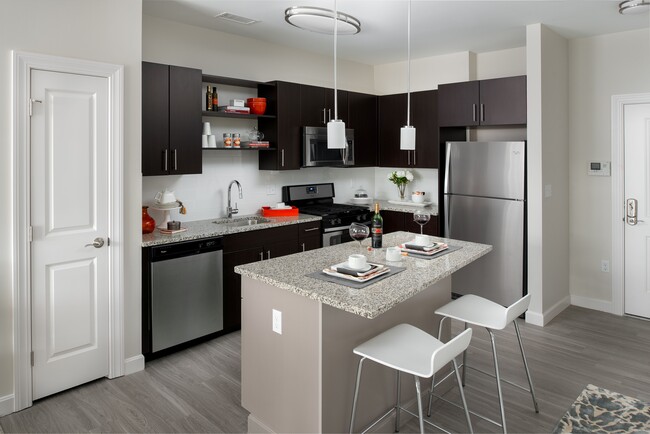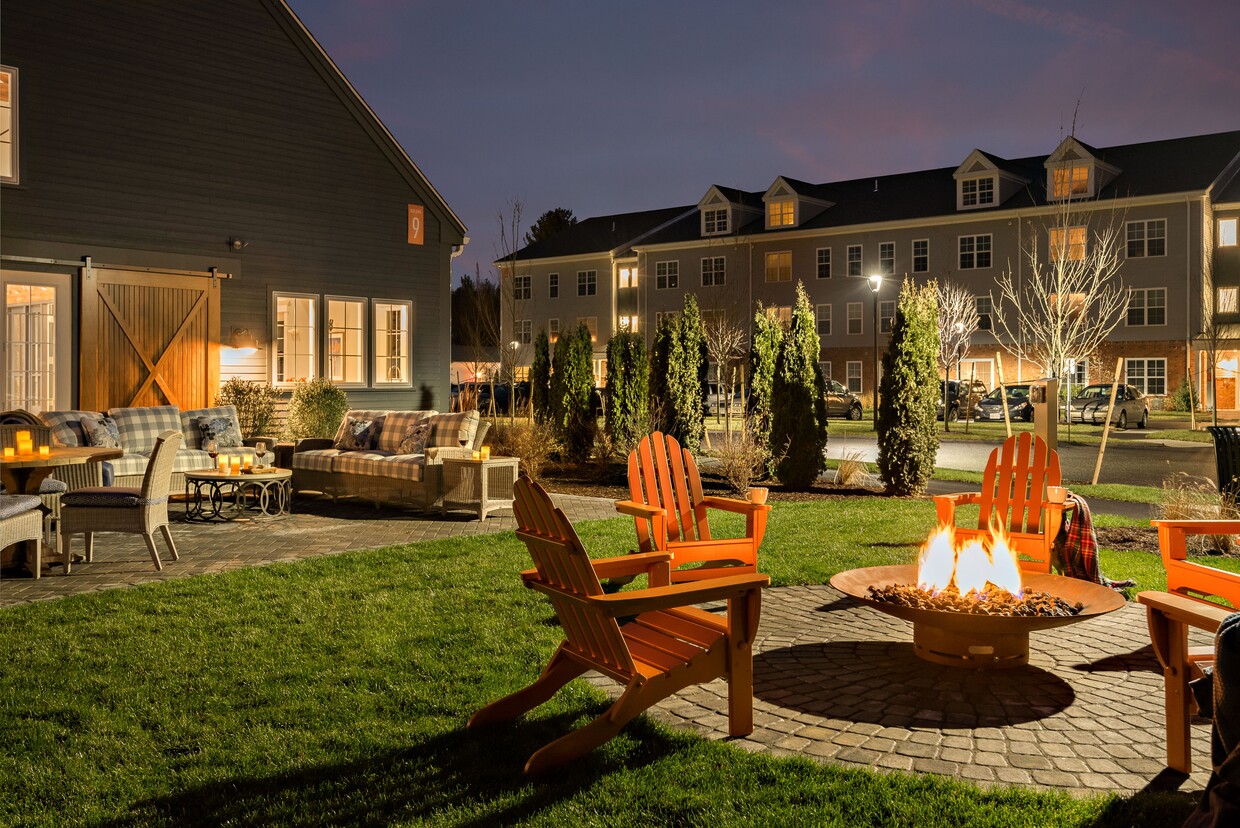-
Total Monthly Price
$2,433 - $5,673
-
Bedrooms
1 - 3 bd
-
Bathrooms
1 - 2 ba
-
Square Feet
906 - 1,694 sq ft
At Avana East Main, we’re dedicated to providing residences that you’re happy to call home. Our community leans into New England’s signature feel, creating an environment that truly roots you in Norton’s surroundings—complete with a newly renovated clubhouse in the property’s original farmhouse.
Highlights
- Loft Layout
- Den
- High Ceilings
- Walk-In Closets
- Planned Social Activities
- Office
- Island Kitchen
- Sundeck
- Picnic Area
Pricing & Floor Plans
-
Unit 6210price $2,433square feet 906availibility Now
-
Unit 6212price $2,595square feet 906availibility Now
-
Unit 4212price $2,595square feet 906availibility Mar 8
-
Unit 3306price $2,622square feet 1,061availibility Now
-
Unit 5309price $2,637square feet 1,061availibility Mar 24
-
Unit 6308price $3,067square feet 1,390availibility Feb 5
-
Unit 4201price $2,977square feet 1,188availibility Feb 8
-
Unit 6301price $2,977square feet 1,188availibility Mar 17
-
Unit 1202price Call for Rentsquare feet 1,694availibility Mar 10
-
Unit 6210price $2,433square feet 906availibility Now
-
Unit 6212price $2,595square feet 906availibility Now
-
Unit 4212price $2,595square feet 906availibility Mar 8
-
Unit 3306price $2,622square feet 1,061availibility Now
-
Unit 5309price $2,637square feet 1,061availibility Mar 24
-
Unit 6308price $3,067square feet 1,390availibility Feb 5
-
Unit 4201price $2,977square feet 1,188availibility Feb 8
-
Unit 6301price $2,977square feet 1,188availibility Mar 17
-
Unit 1202price Call for Rentsquare feet 1,694availibility Mar 10
Fees and Policies
The fees below are based on community-supplied data and may exclude additional fees and utilities. Use the Cost Calculator to add these fees to the base price.
-
Utilities & Essentials
-
Utility - Electric - Third PartyUsage-Based (Utilities).Amount for provision and consumption of electric paid to a third party. Charged per unit. Payable to 3rd PartyVaries / mo
-
Utility - Natural Gas - Third PartyUsage-Based (Utilities).Amount for provision and consumption of natural gas paid to a third party. Charged per unit. Payable to 3rd PartyVaries / mo
-
Utility - Water/SewerUsage-Based (Utilities).Amount for provision and/or consumption of water and sewer services Charged per unit.Varies / mo
-
-
One-Time Basics
-
Due at Move-In
-
Security Deposit (Refundable)Amount intended to be held through residency that may be applied toward amounts owed at move-out. Refunds processed per application and lease terms. Charged per unit.$500
-
Renters Liability Insurance - Third PartyAmount for renters liability insurance obtained through resident's provider of choice. Charged per unit. Payable to 3rd PartyVaries / occurrenceDisclaimer: Price varies based on amount of coverageRead More Read Less
-
-
Due at Move-In
-
Access Device - AdditionalAmount to obtain additional access device(s) for community; additional fob, additional key. May be subject to availability. Charged per device.$75
-
Renters Liability/Content - Property ProgramAmount to participate in the property Renters Liability Program. Charged per unit.$14.50 / mo
-
Common Area/Clubhouse RentalAmount to rent a shared common area space, including clubhouse. May be subject to availability. Charged per unit.$300 / occurrence
-
Positive Credit Reporting ServicesAmount to send positive payment history to credit reporting agency(ies); per person. Charged per leaseholder. Payable to 3rd Party$6.95 / mo
-
Late FeeAmount for paying after rent due date; per terms of lease. Charged per unit.$50 / occurrence
-
Insufficient Move-Out Notice FeeAmount for not providing notice to move-out as required by lease. Charged per unit.200% of base rent / occurrence
-
Utility - Vacant Cost RecoveryUsage-Based (Utilities).Amount for utility usage not transferred to resident responsibility any time during occupancy. Charged per unit.Varies / occurrence
-
Intra-Community Transfer FeeAmount due when transferring to another rental unit within community. Charged per unit.$1,000 / occurrence
-
Access Device - ReplacementAmount to obtain a replacement access device for community; fobs, keys, remotes, access passes. Charged per device.$75 / occurrence
-
Lease Buy OutAmount agreed upon by resident to terminate lease early and satisfy lease terms; additional conditions apply. Charged per unit.200% of base rent / occurrence
Property Fee Disclaimer: Total Monthly Leasing Price includes base rent, all monthly mandatory and any user-selected optional fees. Excludes variable, usage-based, and required charges due at or prior to move-in or at move-out. Security Deposit may change based on screening results, but total will not exceed legal maximums. Some items may be taxed under applicable law. Some fees may not apply to rental homes subject to an affordable program. All fees are subject to application and/or lease terms. Prices and availability subject to change. Resident is responsible for damages beyond ordinary wear and tear. Resident may need to maintain insurance and to activate and maintain utility services, including but not limited to electricity, water, gas, and internet, per the lease. Additional fees may apply as detailed in the application and/or lease agreement, which can be requested prior to applying. Pets: Pet breed and other pet restrictions apply. Rentable Items: All Parking, storage, and other rentable items are subject to availability. Final pricing and availability will be determined during lease agreement. See Leasing Agent for details.
Details
Lease Options
-
3 - 15 Month Leases
Property Information
-
Built in 2017
-
188 units/3 stories
Matterport 3D Tours
Select a unit to view pricing & availability
About Avana East Main
At Avana East Main, we’re dedicated to providing residences that you’re happy to call home. Our community leans into New England’s signature feel, creating an environment that truly roots you in Norton’s surroundings—complete with a newly renovated clubhouse in the property’s original farmhouse.
Avana East Main is an apartment community located in Bristol County and the 02766 ZIP Code. This area is served by the Norton attendance zone.
Unique Features
- 9' Ceilings
- Large Primary Bedroom with Oversized Closet
- Loft & Townhome Layouts*
- Personal Patio or Balcony*
- Gas stove ranges
- Washer & Dryer in Every Residence
- Fire pit
- Designer Two-Tone Kitchen with Island
- USB Outlets
- 1-bedroom residences include a den for extra space
- Hardwood-Style Plank Flooring in Kitchen
- Granite Countertops & Tile Backsplashes
- Stand Up Showers*
Community Amenities
Clubhouse
Community-Wide WiFi
Conference Rooms
Key Fob Entry
- Community-Wide WiFi
- Maintenance on site
- Property Manager on Site
- 24 Hour Access
- Planned Social Activities
- Key Fob Entry
- Clubhouse
- Lounge
- Multi Use Room
- Conference Rooms
- Sundeck
- Courtyard
- Picnic Area
Apartment Features
Washer/Dryer
Air Conditioning
Dishwasher
Loft Layout
Hardwood Floors
Walk-In Closets
Island Kitchen
Granite Countertops
Indoor Features
- Washer/Dryer
- Air Conditioning
- Heating
Kitchen Features & Appliances
- Dishwasher
- Disposal
- Granite Countertops
- Stainless Steel Appliances
- Pantry
- Island Kitchen
- Kitchen
- Microwave
- Oven
- Range
- Refrigerator
- Freezer
- Gas Range
Model Details
- Hardwood Floors
- Vinyl Flooring
- Dining Room
- High Ceilings
- Family Room
- Office
- Den
- Vaulted Ceiling
- Views
- Walk-In Closets
- Loft Layout
- Large Bedrooms
- Balcony
- Patio
- Community-Wide WiFi
- Maintenance on site
- Property Manager on Site
- 24 Hour Access
- Planned Social Activities
- Key Fob Entry
- Clubhouse
- Lounge
- Multi Use Room
- Conference Rooms
- Sundeck
- Courtyard
- Picnic Area
- 9' Ceilings
- Large Primary Bedroom with Oversized Closet
- Loft & Townhome Layouts*
- Personal Patio or Balcony*
- Gas stove ranges
- Washer & Dryer in Every Residence
- Fire pit
- Designer Two-Tone Kitchen with Island
- USB Outlets
- 1-bedroom residences include a den for extra space
- Hardwood-Style Plank Flooring in Kitchen
- Granite Countertops & Tile Backsplashes
- Stand Up Showers*
- Washer/Dryer
- Air Conditioning
- Heating
- Dishwasher
- Disposal
- Granite Countertops
- Stainless Steel Appliances
- Pantry
- Island Kitchen
- Kitchen
- Microwave
- Oven
- Range
- Refrigerator
- Freezer
- Gas Range
- Hardwood Floors
- Vinyl Flooring
- Dining Room
- High Ceilings
- Family Room
- Office
- Den
- Vaulted Ceiling
- Views
- Walk-In Closets
- Loft Layout
- Large Bedrooms
- Balcony
- Patio
| Monday | Closed |
|---|---|
| Tuesday | 10am - 6pm |
| Wednesday | 10am - 6pm |
| Thursday | 10am - 6pm |
| Friday | 10am - 6pm |
| Saturday | 11am - 5pm |
| Sunday | Closed |
Norton, located in Bristol County, is 40 miles from Boston and the home of Wheaton College. The campus is nestled in the center of town, and offers its students more than 100 majors and minors. Norton also hosts the annual PGA Dell Technologies Championship at TPC Boston golf course every Labor Day weekend. When it comes to travel, residents enjoy easy access to I-495 and Route 140. As for public transit, you can hop on-and-off the local bus line, or catch the MBTA train at the station in Mansfield. Dining options include many unique restaurants from doughnut shops to comfort bites and upscale menu selections. This college town has everything, and is convenient to Boston amenities.
Learn more about living in Norton| Colleges & Universities | Distance | ||
|---|---|---|---|
| Colleges & Universities | Distance | ||
| Drive: | 5 min | 2.3 mi | |
| Drive: | 16 min | 7.8 mi | |
| Drive: | 26 min | 12.4 mi | |
| Drive: | 22 min | 12.6 mi |
 The GreatSchools Rating helps parents compare schools within a state based on a variety of school quality indicators and provides a helpful picture of how effectively each school serves all of its students. Ratings are on a scale of 1 (below average) to 10 (above average) and can include test scores, college readiness, academic progress, advanced courses, equity, discipline and attendance data. We also advise parents to visit schools, consider other information on school performance and programs, and consider family needs as part of the school selection process.
The GreatSchools Rating helps parents compare schools within a state based on a variety of school quality indicators and provides a helpful picture of how effectively each school serves all of its students. Ratings are on a scale of 1 (below average) to 10 (above average) and can include test scores, college readiness, academic progress, advanced courses, equity, discipline and attendance data. We also advise parents to visit schools, consider other information on school performance and programs, and consider family needs as part of the school selection process.
View GreatSchools Rating Methodology
Data provided by GreatSchools.org © 2026. All rights reserved.
Avana East Main Photos
-
Avana East Main
-
Fitness Center
-
-
-
-
-
-
-
Models
-
One Bedroom One Bath + Den (906 SF)
-
One Bedroom One Bath + Loft (1061 SF)
-
Two Bedroom Two Bath (1068 SF)
-
Two Bedroom Two Bath (1073 SF)
-
Two Bedroom Two Bath (1088 SF)
-
Two Bedroom Two Bath (1202 SF)
Nearby Apartments
Within 50 Miles of Avana East Main
-
Alta 412 at Abington Station
412 Summer St
Abington, MA 02351
$2,205 - $4,405 Plus Fees
1-3 Br 13.9 mi
-
Jefferson at Dedham Station
1000 Presidents Way
Dedham, MA 02026
$2,516 - $3,344 Total Monthly Price
1-2 Br 16.6 mi
-
Deco
625 Thomas E. Burgin Pky
Quincy, MA 02169
$2,518 - $3,243 Total Monthly Price
1-2 Br 18.5 mi
-
Bancroft Lofts
59 Fountain St
Framingham, MA 01702
$2,491 - $3,487 Total Monthly Price
1-2 Br 24.1 mi
-
The Smith
89 E Dedham St
Boston, MA 02118
$3,239 - $8,179 Total Monthly Price
1-3 Br 24.5 mi
-
The 305, A Broadstone Community
305 Winter St
Waltham, MA 02451
$2,821 - $5,523 Total Monthly Price
1-3 Br 28.8 mi
Avana East Main has units with in‑unit washers and dryers, making laundry day simple for residents.
Utilities are not included in rent. Residents should plan to set up and pay for all services separately.
Parking is available at Avana East Main for $200 / mo. Additional fees and deposits may apply.
Avana East Main has one to three-bedrooms with rent ranges from $2,433/mo. to $5,673/mo.
Yes, Avana East Main welcomes pets. Breed restrictions, weight limits, and additional fees may apply. View this property's pet policy.
A good rule of thumb is to spend no more than 30% of your gross income on rent. Based on the lowest available rent of $2,433 for a one-bedroom, you would need to earn about $88,000 per year to qualify. Want to double-check your budget? Try our Rent Affordability Calculator to see how much rent fits your income and lifestyle.
Avana East Main is offering Specials for eligible applicants, with rental rates starting at $2,433.
Yes! Avana East Main offers 6 Matterport 3D Tours. Explore different floor plans and see unit level details, all without leaving home.
What Are Walk Score®, Transit Score®, and Bike Score® Ratings?
Walk Score® measures the walkability of any address. Transit Score® measures access to public transit. Bike Score® measures the bikeability of any address.
What is a Sound Score Rating?
A Sound Score Rating aggregates noise caused by vehicle traffic, airplane traffic and local sources









