-
Monthly Rent
$2,335 - $4,160
-
Bedrooms
Studio - 2 bd
-
Bathrooms
1 - 2 ba
-
Square Feet
516 - 1,616 sq ft
Highlights
- New Construction
- Furnished Units Available
- Loft Layout
- Den
- Pet Washing Station
- Pool
- Walk-In Closets
- Pet Play Area
- Island Kitchen
Pricing & Floor Plans
Fees and Policies
The fees below are based on community-supplied data and may exclude additional fees and utilities.
-
Utilities & Essentials
-
Technology ConnectCharged per unit.$93 / mo
-
-
One-Time Basics
-
Due at Application
-
Application FeesCharged per applicant.$100
-
-
Due at Move-In
-
Common Area/AmenitiesCharged per unit.$600
-
-
Due at Application
Pet policies are negotiable.
-
Dogs
-
Pet DepositCharged per pet.$0
-
One-Time Pet FeeCharged per pet.$500
-
Monthly Pet FeeCharged per pet.$60 / mo
-
-
Cats
-
Pet DepositCharged per pet.$0
-
One-Time Pet FeeCharged per pet.$500
-
Monthly Pet FeeCharged per pet.$60 / mo
-
Property Fee Disclaimer: Based on community-supplied data and independent market research. Subject to change without notice. May exclude fees for mandatory or optional services and usage-based utilities.
Details
Property Information
-
Built in 2025
-
473 units/3 stories
-
Furnished Units Available
About Avalon Wayne
Avalon Wayne offers new studio, 1-, 2- and 3-bedroom apartments and townhomes for lease. Imagine entertaining in modern kitchens with quartz countertops, tile backsplash, hard surface flooring, and stainless steel appliances. Our upgraded Signature Collection homes include premium stainless appliances, upgraded appliances, and service offerings. Live your life effortlessly with amenities that include a state-of-the-art fitness center with cardio and strength equipment, pool with sundeck, beautifully landscaped courtyards with barbecue grills and picnic area, and private garages. Conveniently located minutes from Route 202, Dave Waks Memorial Park, William Patterson University, and Barbour Pond Fields, Avalon Wayne offers it all.
Avalon Wayne is an apartment community located in Passaic County and the 07470 ZIP Code. This area is served by the Wayne Township Public attendance zone.
Unique Features
- Short Drive To William Patterson Univ
- Signature Collection Townhomes
- Minutes From Dave Waks Memorial Park
- Walkable To Trader Joe's
Community Amenities
Pool
Fitness Center
Furnished Units Available
Elevator
- Wi-Fi
- Furnished Units Available
- Pet Play Area
- Pet Washing Station
- EV Charging
- Elevator
- Clubhouse
- Lounge
- Fitness Center
- Pool
- Playground
- Bicycle Storage
- Sundeck
- Courtyard
- Grill
- Picnic Area
- Pond
Apartment Features
Washer/Dryer
Air Conditioning
Dishwasher
Loft Layout
Walk-In Closets
Island Kitchen
Microwave
Refrigerator
Indoor Features
- Wi-Fi
- Washer/Dryer
- Air Conditioning
- Heating
- Ceiling Fans
- Smoke Free
- Double Vanities
- Tub/Shower
Kitchen Features & Appliances
- Dishwasher
- Disposal
- Ice Maker
- Stainless Steel Appliances
- Pantry
- Island Kitchen
- Kitchen
- Microwave
- Oven
- Refrigerator
- Freezer
- Quartz Countertops
Model Details
- Vinyl Flooring
- Den
- Walk-In Closets
- Loft Layout
- Balcony
- Patio
- Wi-Fi
- Furnished Units Available
- Pet Play Area
- Pet Washing Station
- EV Charging
- Elevator
- Clubhouse
- Lounge
- Sundeck
- Courtyard
- Grill
- Picnic Area
- Pond
- Fitness Center
- Pool
- Playground
- Bicycle Storage
- Short Drive To William Patterson Univ
- Signature Collection Townhomes
- Minutes From Dave Waks Memorial Park
- Walkable To Trader Joe's
- Wi-Fi
- Washer/Dryer
- Air Conditioning
- Heating
- Ceiling Fans
- Smoke Free
- Double Vanities
- Tub/Shower
- Dishwasher
- Disposal
- Ice Maker
- Stainless Steel Appliances
- Pantry
- Island Kitchen
- Kitchen
- Microwave
- Oven
- Refrigerator
- Freezer
- Quartz Countertops
- Vinyl Flooring
- Den
- Walk-In Closets
- Loft Layout
- Balcony
- Patio
| Monday | 9:30am - 6:30pm |
|---|---|
| Tuesday | 9:30am - 6:30pm |
| Wednesday | 9:30am - 6:30pm |
| Thursday | 9:30am - 6:30pm |
| Friday | 8:30am - 5:30pm |
| Saturday | 8:30am - 5:30pm |
| Sunday | 9:30am - 5:30pm |
Just twenty miles northwest of Manhattan, the delightful enclave of Wayne offers residents the tranquility of the suburbs with America’s most energetic city at arm’s reach. The township is mainly residential, with winding neighborhood streets lined with beautiful houses, apartments, and condos amid lush tree cover. The extensive local retail scene includes the Willowbrook Mall on the south side as well as the Preakness Shopping Center on the north side, giving locals a wealth of options for shopping, dining, and entertainment close to home.
On the east side of town, William Paterson University enrolls over 10,000 students and employs thousands of locals. Most neighborhoods lie within walking distance of a city park, and large nature preserves like High Mountain Reserve Park and Great Piece Meadows provide great opportunities to bask in the seclusion of the great outdoors.
Learn more about living in Wayne| Colleges & Universities | Distance | ||
|---|---|---|---|
| Colleges & Universities | Distance | ||
| Drive: | 7 min | 3.1 mi | |
| Drive: | 9 min | 5.1 mi | |
| Drive: | 14 min | 6.7 mi | |
| Drive: | 15 min | 7.3 mi |
 The GreatSchools Rating helps parents compare schools within a state based on a variety of school quality indicators and provides a helpful picture of how effectively each school serves all of its students. Ratings are on a scale of 1 (below average) to 10 (above average) and can include test scores, college readiness, academic progress, advanced courses, equity, discipline and attendance data. We also advise parents to visit schools, consider other information on school performance and programs, and consider family needs as part of the school selection process.
The GreatSchools Rating helps parents compare schools within a state based on a variety of school quality indicators and provides a helpful picture of how effectively each school serves all of its students. Ratings are on a scale of 1 (below average) to 10 (above average) and can include test scores, college readiness, academic progress, advanced courses, equity, discipline and attendance data. We also advise parents to visit schools, consider other information on school performance and programs, and consider family needs as part of the school selection process.
View GreatSchools Rating Methodology
Data provided by GreatSchools.org © 2026. All rights reserved.
Avalon Wayne Photos
-
Upgrade Collection kitchen with oak cabinetry, stainless steel appliances, cream quartz countertops, and hard surface flooring
-
Upgrade Collection kitchen, living, and dining areas with hard-surface vinyl plank flooring
-
Living room with ceiling fan
-
Bedroom with hard-surface vinyl plank flooring
-
Walk-in closet
-
Apartments and tonwhomes with Ecobee smart thermostat
-
Apartments and townhomes with keyless entry via Latch
-
Signature Collection Townhome kitchen with upgraded stainless steel appliances, white quartz countertops and backsplash, grey cabinetry, hard surface flooring, and attached garage.
-
Signature Collection Townhome kitchen with upgraded stainless steel appliances, white quartz countertops and backsplash, grey cabinetry, hard surface flooring, and pendant lighting.
Models
-
Studio
-
Studio
-
1 Bedroom
-
1 Bedroom
-
1 Bedroom
-
1 Bedroom
Nearby Apartments
Within 50 Miles of Avalon Wayne
-
Avalon at Becker Farm
6 Becker Farm Rd
Roseland, NJ 07068
$2,770 - $4,045
1-2 Br 10.7 mi
-
Avalon Parsippany
2-3 Campus Dr
Parsippany, NJ 07054
$2,525 - $4,630
1-2 Br 14.6 mi
-
Avalon Yonkers
79 Alexander St
Yonkers, NY 10701
$2,745 - $4,055
1-2 Br 17.0 mi
-
Avalon Cove
444 Washington Blvd
Jersey City, NJ 07310
$3,420 - $6,975
1-4 Br 19.3 mi
-
Avalon Huntington Station
1700 E 5th St
Huntington Station, NY 11746
$3,375 - $4,442
1-3 Br 43.8 mi
-
Avalon Melville
100 Court North Dr
Melville, NY 11747
$3,420 - $4,945
1-3 Br 44.6 mi
Avalon Wayne has units with in‑unit washers and dryers, making laundry day simple for residents.
Utilities are not included in rent. Residents should plan to set up and pay for all services separately.
Contact this property for parking details.
Avalon Wayne has studios to two-bedrooms with rent ranges from $2,335/mo. to $4,160/mo.
Yes, Avalon Wayne welcomes pets. Breed restrictions, weight limits, and additional fees may apply. View this property's pet policy.
A good rule of thumb is to spend no more than 30% of your gross income on rent. Based on the lowest available rent of $2,335 for a studio, you would need to earn about $84,000 per year to qualify. Want to double-check your budget? Try our Rent Affordability Calculator to see how much rent fits your income and lifestyle.
Avalon Wayne is offering Specials for eligible applicants, with rental rates starting at $2,335.
While Avalon Wayne does not offer Matterport 3D tours, renters can request a tour directly through our online platform.
Statewide service is free, confidential, multilingual and always open. Three easy ways to reach Social Services in NJ: Dial 2-1-1; text your zip code to 898-211; or chat at https://www.nj211.org
What Are Walk Score®, Transit Score®, and Bike Score® Ratings?
Walk Score® measures the walkability of any address. Transit Score® measures access to public transit. Bike Score® measures the bikeability of any address.
What is a Sound Score Rating?
A Sound Score Rating aggregates noise caused by vehicle traffic, airplane traffic and local sources
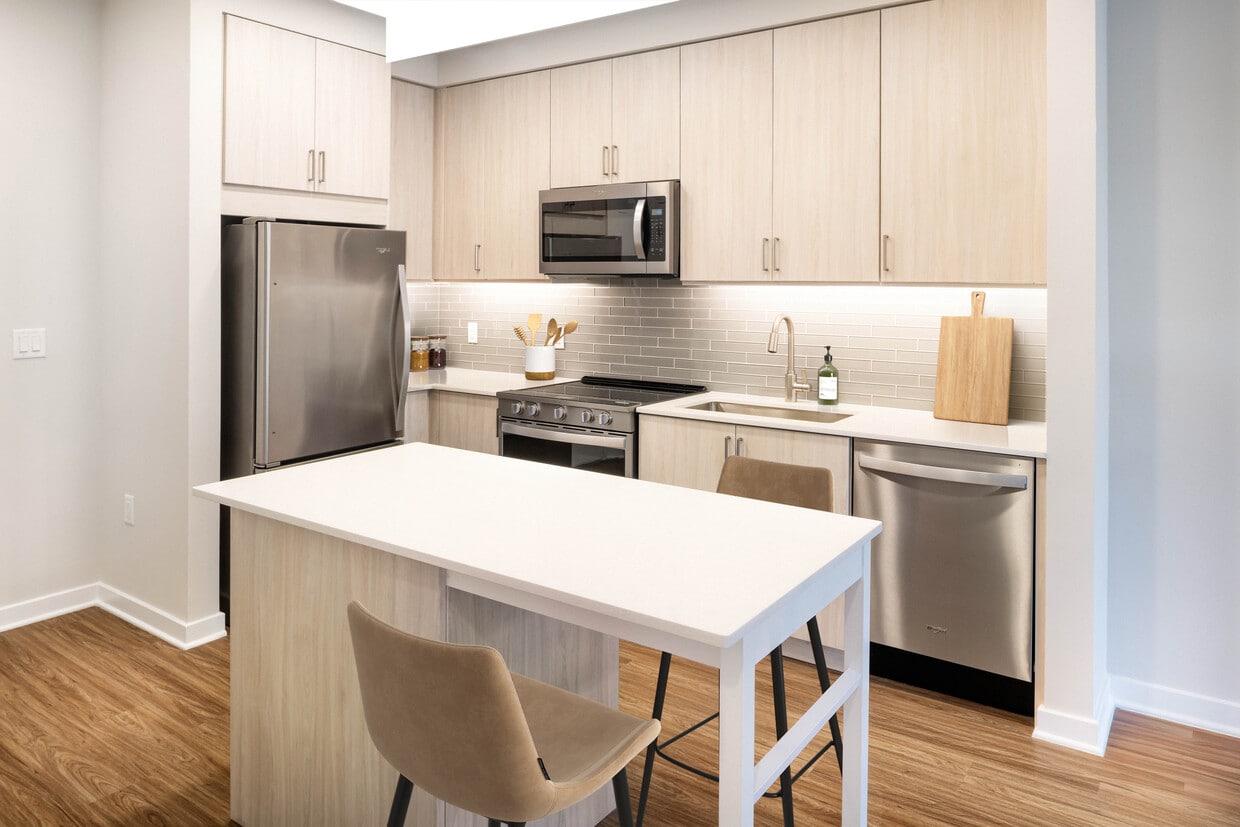
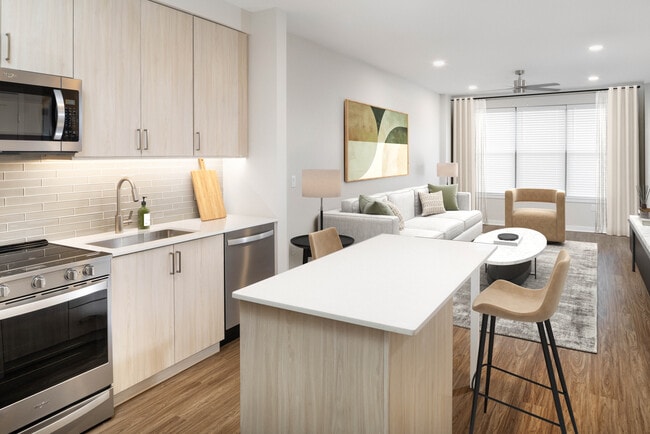
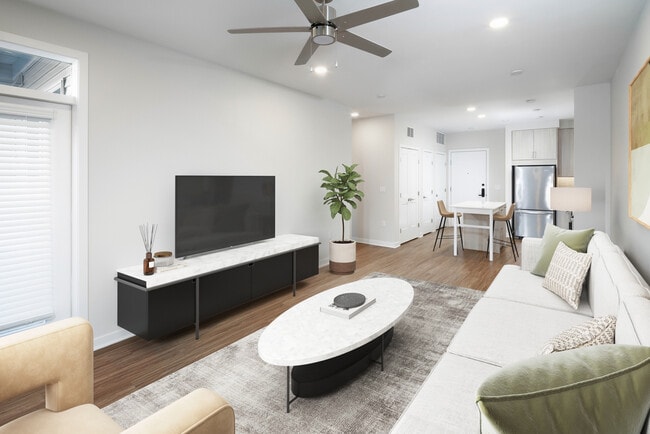
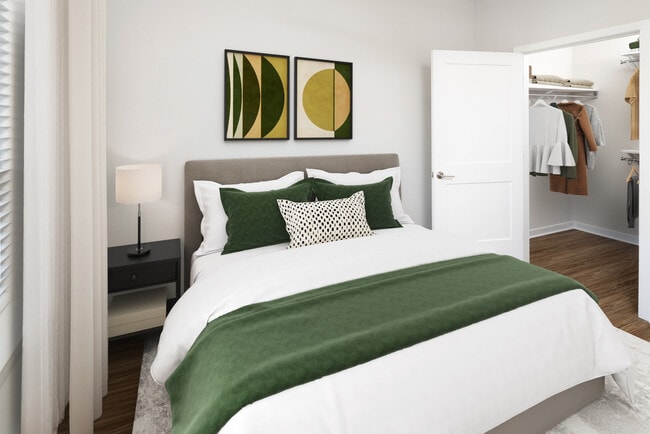
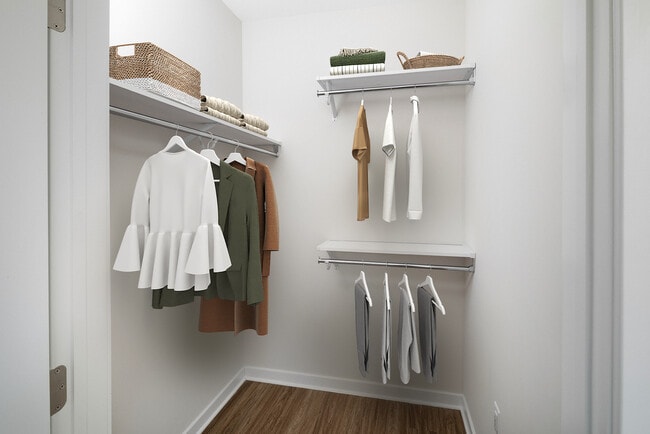
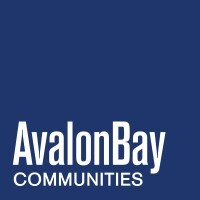


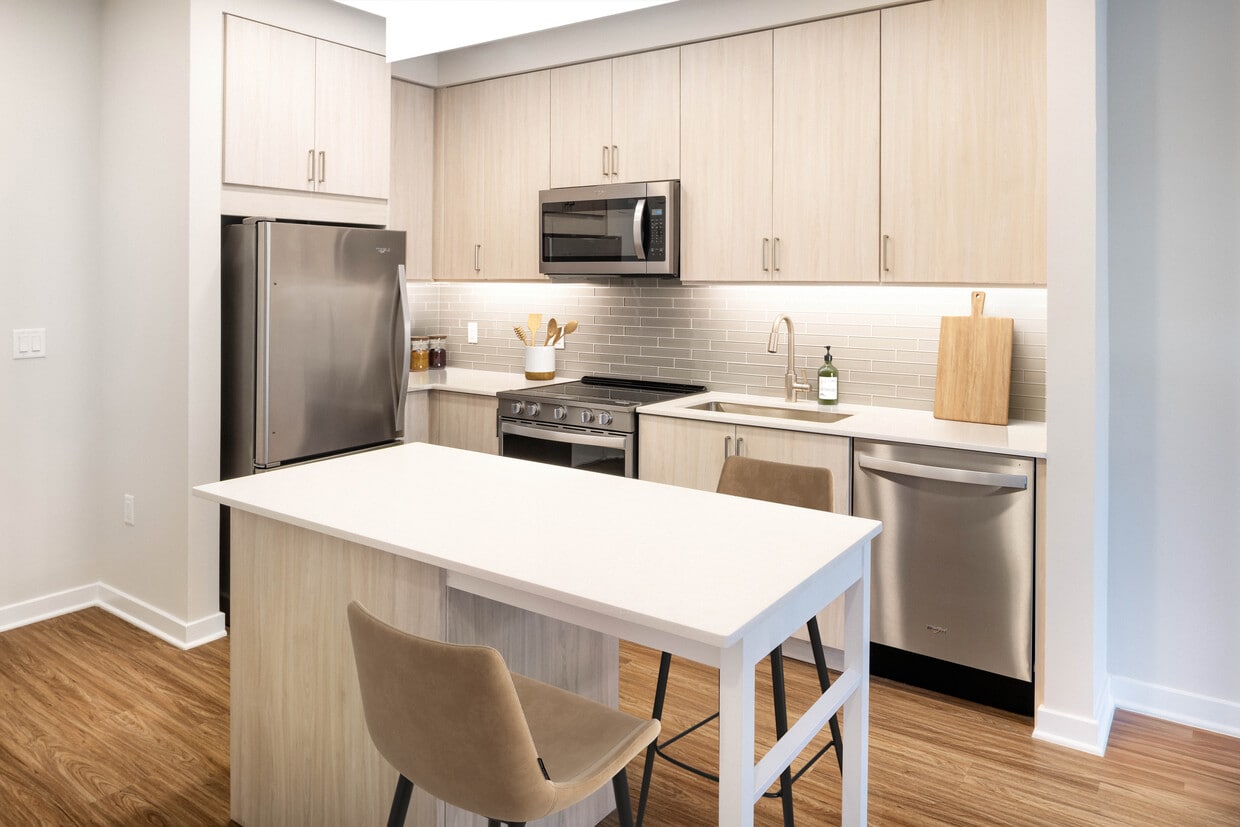
Property Manager Responded