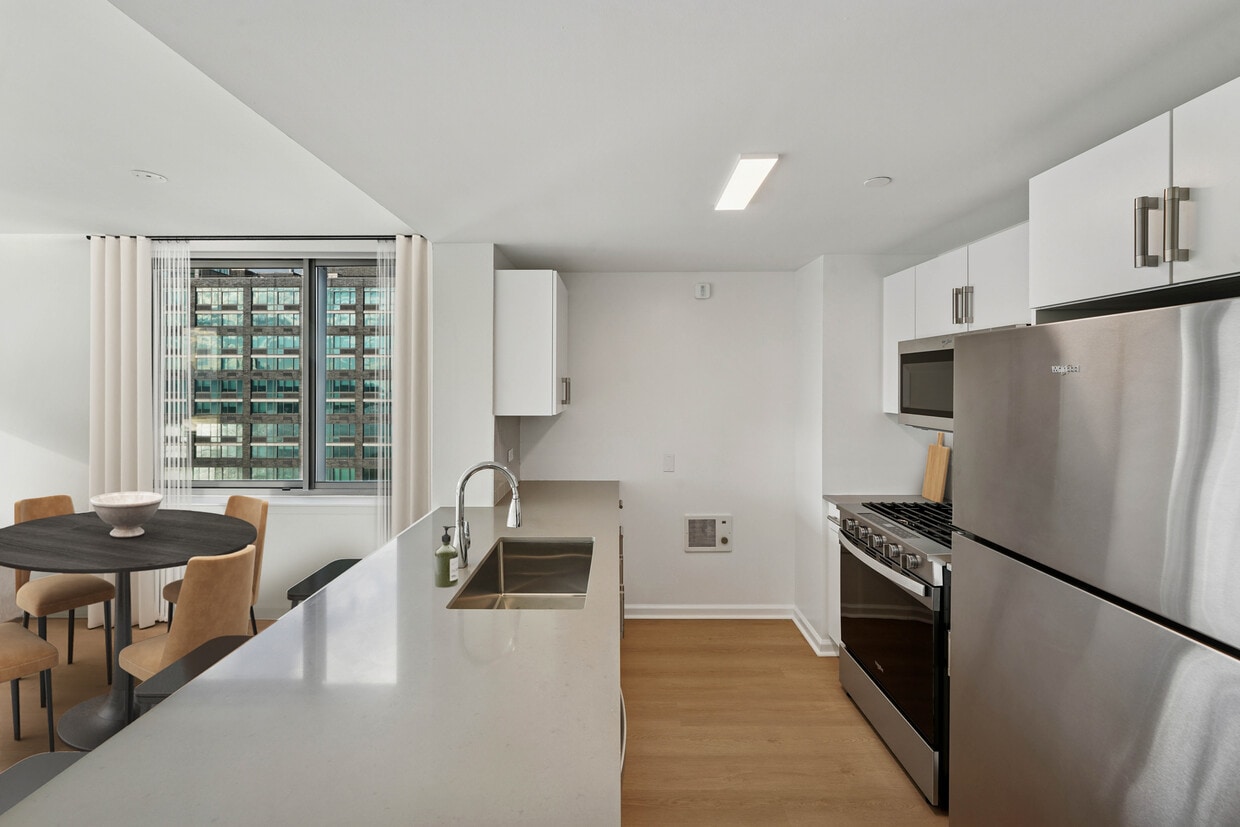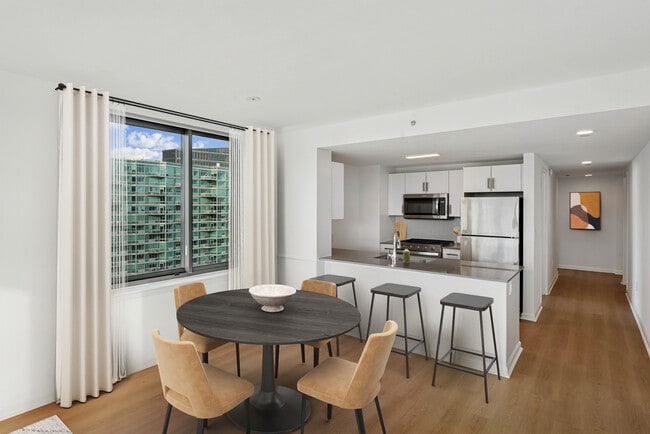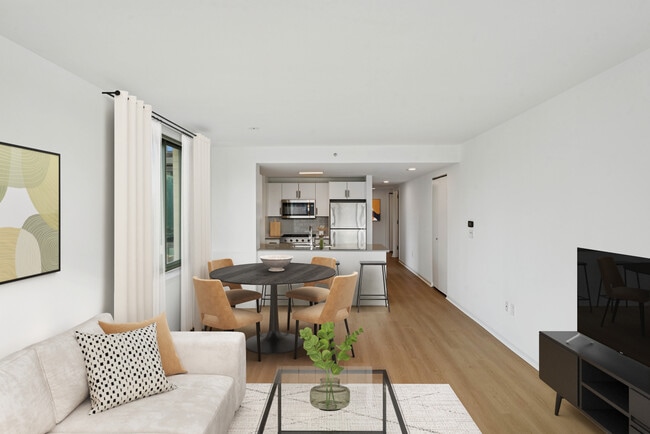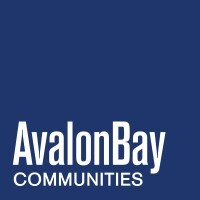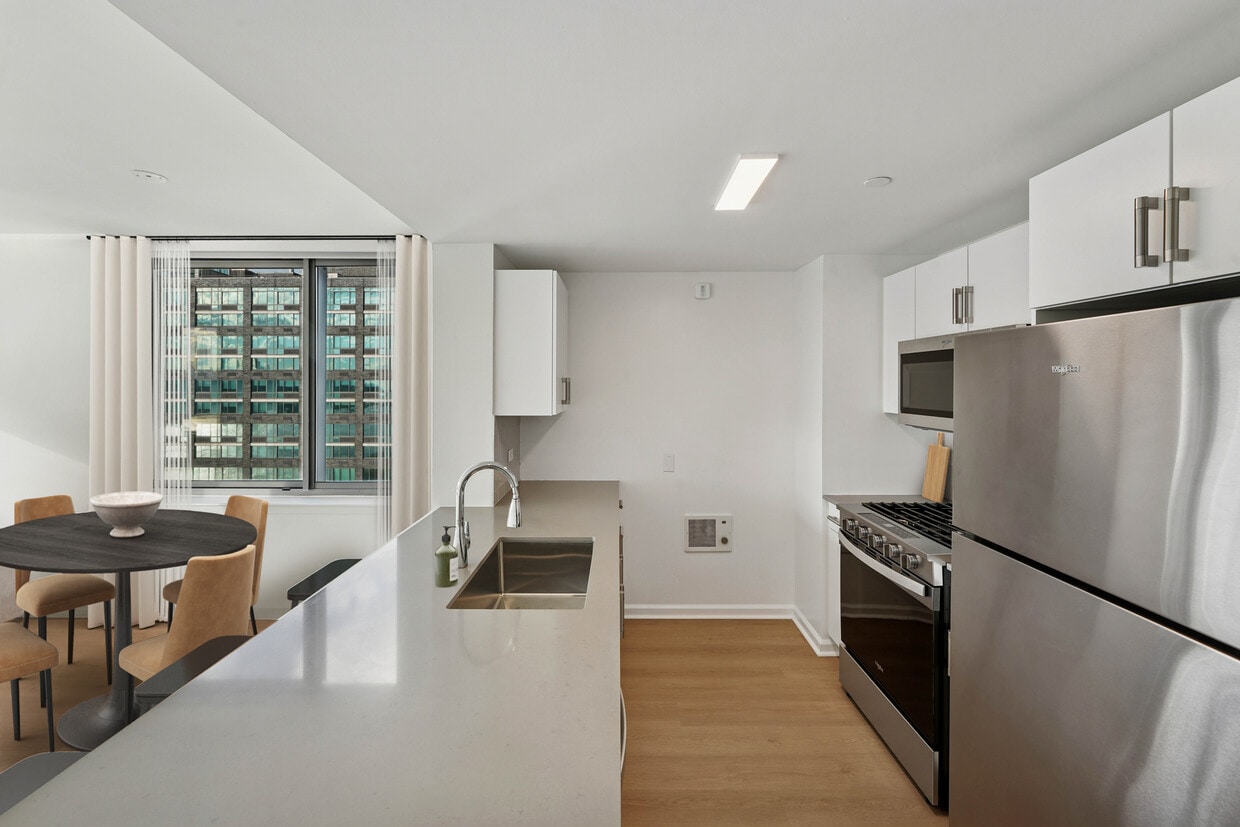-
Monthly Rent
$3,415 - $6,850
-
Bedrooms
Studio - 2 bd
-
Bathrooms
1 - 2 ba
-
Square Feet
460 - 1,259 sq ft
Highlights
- Walker's Paradise
- Premier Transit Location
- Furnished Units Available
- Waterfront
- Media Center/Movie Theatre
- Roof Terrace
- Pool
- Walk-In Closets
- Deck
Pricing & Floor Plans
-
Unit 001-316price $3,415square feet 550availibility Now
-
Unit 001-1505price $3,420square feet 493availibility Now
-
Unit 001-2605price $3,711square feet 493availibility Apr 3
-
Unit 001-1805price $3,460square feet 493availibility May 5
-
Unit 3Cprice $3,440square feet 460availibility Now
-
Unit 2Cprice $3,440square feet 460availibility Mar 18
-
Unit 001-512price $3,540square feet 610availibility Now
-
Unit 001-312price $3,580square feet 610availibility Apr 29
-
Unit 001-712price $3,600square feet 610availibility Jun 9
-
Unit 16Dprice $3,682square feet 481availibility Apr 5
-
Unit 001-3710price $4,144square feet 606availibility Now
-
Unit 001-813price $3,885square feet 696availibility Now
-
Unit 001-1413price $4,310square feet 696availibility Mar 14
-
Unit 20Kprice $3,954square feet 718availibility Now
-
Unit 28Kprice $3,972square feet 718availibility Now
-
Unit 8Kprice $4,382square feet 718availibility Apr 15
-
Unit 001-306price $3,981square feet 794availibility Now
-
Unit 001-3605price $4,718square feet 794availibility Apr 1
-
Unit 001-2603price $4,031square feet 722availibility Now
-
Unit 0TH-3Dprice $3,989square feet 684availibility Now
-
Unit 0TH-3Eprice $4,125square feet 684availibility Now
-
Unit 001-308price $4,385square feet 751availibility Mar 2
-
Unit 001-3208price $4,535square feet 751availibility Mar 12
-
Unit 001-2708price $4,510square feet 751availibility Apr 3
-
Unit 001-1112price $4,085square feet 676availibility Mar 10
-
Unit 001-1812price $4,185square feet 676availibility Mar 11
-
Unit 001-3012price $4,506square feet 676availibility Apr 26
-
Unit 001-804price $4,310square feet 717availibility Mar 12
-
Unit 001-2104price $4,413square feet 717availibility Mar 15
-
Unit 001-1604price $4,385square feet 717availibility Mar 25
-
Unit 9Jprice $4,457square feet 702availibility Mar 15
-
Unit P1Jprice $4,685square feet 702availibility Mar 20
-
Unit 001-2009price $4,565square feet 784availibility Apr 8
-
Unit 001-2909price $4,625square feet 784availibility Apr 11
-
Unit 001-222price $4,075square feet 664availibility Apr 10
-
Unit 001-422price $4,365square feet 664availibility Apr 16
-
Unit 001-509price $4,725square feet 827availibility May 15
-
Unit 001-709price $4,725square feet 827availibility May 28
-
Unit 001-202price $5,769square feet 1,094availibility Now
-
Unit 23Cprice $5,855square feet 1,037availibility Now
-
Unit 18Cprice $6,051square feet 1,037availibility Now
-
Unit 15Cprice $6,346square feet 1,037availibility Apr 22
-
Unit 3Aprice $6,025square feet 1,225availibility Now
-
Unit P2Cprice $6,133square feet 1,037availibility Now
-
Unit 001-3401price $6,205square feet 1,017availibility Now
-
Unit 001-3201price $6,460square feet 1,017availibility Now
-
Unit 001-2001price $6,520square feet 1,017availibility Jun 15
-
Unit 21Aprice $6,527square feet 1,259availibility Mar 8
-
Unit 11Hprice $6,650square feet 1,120availibility Apr 4
-
Unit 001-3503price $6,850square feet 1,162availibility Apr 11
-
Unit 001-316price $3,415square feet 550availibility Now
-
Unit 001-1505price $3,420square feet 493availibility Now
-
Unit 001-2605price $3,711square feet 493availibility Apr 3
-
Unit 001-1805price $3,460square feet 493availibility May 5
-
Unit 3Cprice $3,440square feet 460availibility Now
-
Unit 2Cprice $3,440square feet 460availibility Mar 18
-
Unit 001-512price $3,540square feet 610availibility Now
-
Unit 001-312price $3,580square feet 610availibility Apr 29
-
Unit 001-712price $3,600square feet 610availibility Jun 9
-
Unit 16Dprice $3,682square feet 481availibility Apr 5
-
Unit 001-3710price $4,144square feet 606availibility Now
-
Unit 001-813price $3,885square feet 696availibility Now
-
Unit 001-1413price $4,310square feet 696availibility Mar 14
-
Unit 20Kprice $3,954square feet 718availibility Now
-
Unit 28Kprice $3,972square feet 718availibility Now
-
Unit 8Kprice $4,382square feet 718availibility Apr 15
-
Unit 001-306price $3,981square feet 794availibility Now
-
Unit 001-3605price $4,718square feet 794availibility Apr 1
-
Unit 001-2603price $4,031square feet 722availibility Now
-
Unit 0TH-3Dprice $3,989square feet 684availibility Now
-
Unit 0TH-3Eprice $4,125square feet 684availibility Now
-
Unit 001-308price $4,385square feet 751availibility Mar 2
-
Unit 001-3208price $4,535square feet 751availibility Mar 12
-
Unit 001-2708price $4,510square feet 751availibility Apr 3
-
Unit 001-1112price $4,085square feet 676availibility Mar 10
-
Unit 001-1812price $4,185square feet 676availibility Mar 11
-
Unit 001-3012price $4,506square feet 676availibility Apr 26
-
Unit 001-804price $4,310square feet 717availibility Mar 12
-
Unit 001-2104price $4,413square feet 717availibility Mar 15
-
Unit 001-1604price $4,385square feet 717availibility Mar 25
-
Unit 9Jprice $4,457square feet 702availibility Mar 15
-
Unit P1Jprice $4,685square feet 702availibility Mar 20
-
Unit 001-2009price $4,565square feet 784availibility Apr 8
-
Unit 001-2909price $4,625square feet 784availibility Apr 11
-
Unit 001-222price $4,075square feet 664availibility Apr 10
-
Unit 001-422price $4,365square feet 664availibility Apr 16
-
Unit 001-509price $4,725square feet 827availibility May 15
-
Unit 001-709price $4,725square feet 827availibility May 28
-
Unit 001-202price $5,769square feet 1,094availibility Now
-
Unit 23Cprice $5,855square feet 1,037availibility Now
-
Unit 18Cprice $6,051square feet 1,037availibility Now
-
Unit 15Cprice $6,346square feet 1,037availibility Apr 22
-
Unit 3Aprice $6,025square feet 1,225availibility Now
-
Unit P2Cprice $6,133square feet 1,037availibility Now
-
Unit 001-3401price $6,205square feet 1,017availibility Now
-
Unit 001-3201price $6,460square feet 1,017availibility Now
-
Unit 001-2001price $6,520square feet 1,017availibility Jun 15
-
Unit 21Aprice $6,527square feet 1,259availibility Mar 8
-
Unit 11Hprice $6,650square feet 1,120availibility Apr 4
-
Unit 001-3503price $6,850square feet 1,162availibility Apr 11
Fees and Policies
The fees listed below are community-provided and may exclude utilities or add-ons. All payments are made directly to the property and are non-refundable unless otherwise specified.
-
Dogs
-
Pet DepositMax of 2. Charged per pet.$0
-
Monthly Pet FeeMax of 2. Charged per pet.$55 / mo
0 lbs. Weight LimitRestrictions:Breed RestrictionsRead More Read Less -
-
Cats
-
Pet DepositMax of 2. Charged per pet.$0
-
Monthly Pet FeeMax of 2. Charged per pet.$55 / mo
0 lbs. Weight Limit -
Property Fee Disclaimer: Based on community-supplied data and independent market research. Subject to change without notice. May exclude fees for mandatory or optional services and usage-based utilities.
Details
Utilities Included
-
Gas
-
Heat
-
Trash Removal
Lease Options
-
Short term lease
Property Information
-
Built in 2007
-
372 units/39 stories
-
Furnished Units Available
About Avalon Riverview
Avalon Riverview, just one stop from Grand Central Station and on the East River, features studio, 1, 2, and 3 bedroom Long Island City apartments. Now offering furnished and unfurnished apartments, these thoughtfully designed, pet friendly apartment homes come equipped with washer / dryer, modern kitchens, stainless steel appliances, hard surface flooring, and walk in closets. Our Furnished+ homes come outfitted with essential stylish furniture plus all utilities, including cable and WiFi, are included in your rent. Avalon Riverview also offers an expanded fitness center and cardio studio, 9th floor pool, WiFi lounge, outdoor cucina, sun deck, barbecue grills, resident lounge, WAG dog run, play area, bike storage, concierge, and garage parking. On the waterfront with direct park access and city views. Close to area restaurants, nightlife, and shopping. 24 month lease terms also available.
Avalon Riverview is an apartment community located in Queens County and the 11109 ZIP Code. This area is served by the New York City Geographic District #30 attendance zone.
Unique Features
- Coming Soon - 6th Floor Terrace w/grills
- Bike Racks
- Outdoor Cinema
- Coming Soon - Pet Spa
- Group Fitness/Yoga Space
- Outdoor Cucina
- Coming Soon - WAG Dog Run
- Spin Room with Fitness on Demand
- 4th Floor Terrace with grills
- Cardio Studio
- Updated Resident Lounge with game table
- WiFi Lounge with lounge seating
Community Amenities
Pool
Fitness Center
Laundry Facilities
Furnished Units Available
Doorman
Concierge
Playground
Clubhouse
Property Services
- Community-Wide WiFi
- Laundry Facilities
- Controlled Access
- Maintenance on site
- Doorman
- Concierge
- 24 Hour Access
- Furnished Units Available
- On-Site ATM
- Laundry Service
- Maid Service
- Online Services
- Planned Social Activities
- Guest Apartment
- Pet Play Area
Shared Community
- Business Center
- Clubhouse
- Lounge
- Multi Use Room
- Storage Space
- Disposal Chutes
Fitness & Recreation
- Fitness Center
- Spa
- Pool
- Playground
- Bicycle Storage
- Media Center/Movie Theatre
Outdoor Features
- Gated
- Roof Terrace
- Sundeck
- Picnic Area
- Waterfront
Apartment Features
Washer/Dryer
Walk-In Closets
Wi-Fi
Ice Maker
- Wi-Fi
- Washer/Dryer
- Heating
- Cable Ready
- Ice Maker
- Stainless Steel Appliances
- Oven
- Freezer
- Instant Hot Water
- Family Room
- Walk-In Closets
- Furnished
- Double Pane Windows
- Deck
Hunters Point sits on the south end of Long Island City in New York City's Queens borough. The small waterfront neighborhood also houses a historic district with row homes from the 19th century. The neighborhood attracts new residents due to its convenient location and beautiful waterfront properties. Views from Hunters Point overlook the East River into downtown Manhattan and several high-rise apartment buildings provide panoramic views of the river and city. The fantastic view of the New York City skyline is a major calling card for the area.
Those who work in Manhattan while living in Hunters Point enjoy a relatively short commute distance of only 6.4 miles, averaging 24 minutes one way. Many major roadways can be found in and around the neighborhood, as well as access to several metro lines in and out of Manhattan and surrounding boroughs.
Learn more about living in Hunters PointCompare neighborhood and city base rent averages by bedroom.
| Hunters Point | Long Island City, NY | |
|---|---|---|
| Studio | $3,267 | $3,025 |
| 1 Bedroom | $4,044 | $3,692 |
| 2 Bedrooms | $5,462 | $5,006 |
| 3 Bedrooms | $9,556 | $8,212 |
- Community-Wide WiFi
- Laundry Facilities
- Controlled Access
- Maintenance on site
- Doorman
- Concierge
- 24 Hour Access
- Furnished Units Available
- On-Site ATM
- Laundry Service
- Maid Service
- Online Services
- Planned Social Activities
- Guest Apartment
- Pet Play Area
- Business Center
- Clubhouse
- Lounge
- Multi Use Room
- Storage Space
- Disposal Chutes
- Gated
- Roof Terrace
- Sundeck
- Picnic Area
- Waterfront
- Fitness Center
- Spa
- Pool
- Playground
- Bicycle Storage
- Media Center/Movie Theatre
- Coming Soon - 6th Floor Terrace w/grills
- Bike Racks
- Outdoor Cinema
- Coming Soon - Pet Spa
- Group Fitness/Yoga Space
- Outdoor Cucina
- Coming Soon - WAG Dog Run
- Spin Room with Fitness on Demand
- 4th Floor Terrace with grills
- Cardio Studio
- Updated Resident Lounge with game table
- WiFi Lounge with lounge seating
- Wi-Fi
- Washer/Dryer
- Heating
- Cable Ready
- Ice Maker
- Stainless Steel Appliances
- Oven
- Freezer
- Instant Hot Water
- Family Room
- Walk-In Closets
- Furnished
- Double Pane Windows
- Deck
| Monday | Closed |
|---|---|
| Tuesday | 9:30am - 6:30pm |
| Wednesday | 9:30am - 6:30pm |
| Thursday | 9:30am - 6:30pm |
| Friday | 8:30am - 5:30pm |
| Saturday | 8:30am - 5:30pm |
| Sunday | Closed |
| Colleges & Universities | Distance | ||
|---|---|---|---|
| Colleges & Universities | Distance | ||
| Drive: | 4 min | 1.6 mi | |
| Drive: | 6 min | 2.6 mi | |
| Drive: | 7 min | 3.0 mi | |
| Drive: | 8 min | 3.6 mi |
 The GreatSchools Rating helps parents compare schools within a state based on a variety of school quality indicators and provides a helpful picture of how effectively each school serves all of its students. Ratings are on a scale of 1 (below average) to 10 (above average) and can include test scores, college readiness, academic progress, advanced courses, equity, discipline and attendance data. We also advise parents to visit schools, consider other information on school performance and programs, and consider family needs as part of the school selection process.
The GreatSchools Rating helps parents compare schools within a state based on a variety of school quality indicators and provides a helpful picture of how effectively each school serves all of its students. Ratings are on a scale of 1 (below average) to 10 (above average) and can include test scores, college readiness, academic progress, advanced courses, equity, discipline and attendance data. We also advise parents to visit schools, consider other information on school performance and programs, and consider family needs as part of the school selection process.
View GreatSchools Rating Methodology
Data provided by GreatSchools.org © 2026. All rights reserved.
Transportation options available in Long Island City include Vernon Boulevard-Jackson Avenue, located 0.4 mile from Avalon Riverview. Avalon Riverview is near LaGuardia, located 5.9 miles or 13 minutes away, and Newark Liberty International, located 16.9 miles or 25 minutes away.
| Transit / Subway | Distance | ||
|---|---|---|---|
| Transit / Subway | Distance | ||
|
|
Walk: | 7 min | 0.4 mi |
|
|
Walk: | 9 min | 0.5 mi |
|
|
Walk: | 11 min | 0.6 mi |
|
|
Walk: | 13 min | 0.7 mi |
|
|
Walk: | 15 min | 0.8 mi |
| Commuter Rail | Distance | ||
|---|---|---|---|
| Commuter Rail | Distance | ||
|
|
Walk: | 7 min | 0.4 mi |
|
|
Walk: | 13 min | 0.7 mi |
|
|
Drive: | 7 min | 2.9 mi |
|
|
Drive: | 8 min | 3.1 mi |
|
|
Drive: | 8 min | 3.1 mi |
| Airports | Distance | ||
|---|---|---|---|
| Airports | Distance | ||
|
LaGuardia
|
Drive: | 13 min | 5.9 mi |
|
Newark Liberty International
|
Drive: | 25 min | 16.9 mi |
Time and distance from Avalon Riverview.
| Shopping Centers | Distance | ||
|---|---|---|---|
| Shopping Centers | Distance | ||
| Drive: | 8 min | 3.1 mi | |
| Drive: | 8 min | 3.4 mi | |
| Drive: | 10 min | 3.5 mi |
| Parks and Recreation | Distance | ||
|---|---|---|---|
| Parks and Recreation | Distance | ||
|
Gantry Plaza State Park
|
Walk: | 2 min | 0.1 mi |
|
Queensbridge Park
|
Walk: | 21 min | 1.1 mi |
|
Bellevue South Park
|
Drive: | 8 min | 3.0 mi |
|
St. Catherine's Park
|
Drive: | 8 min | 3.1 mi |
|
Asser Levy Playground
|
Drive: | 8 min | 3.2 mi |
| Hospitals | Distance | ||
|---|---|---|---|
| Hospitals | Distance | ||
| Drive: | 7 min | 2.7 mi | |
| Drive: | 8 min | 2.9 mi | |
| Drive: | 9 min | 3.5 mi |
| Military Bases | Distance | ||
|---|---|---|---|
| Military Bases | Distance | ||
| Drive: | 18 min | 8.6 mi | |
| Drive: | 30 min | 14.1 mi |
Avalon Riverview Photos
-
Renovated Package I kitchen with stainless steel appliances, white cabinetry, tile backsplash, grey quartz countertops, and hard-surface flooring
-
Renovated Package I kitchen with stainless steel appliances, white cabinetry, tile backsplash, grey quartz countertops, and hard-surface flooring
-
Renovated Package I kitchen and dining room
-
Renovated Package I dining and living room with hard-surface flooring
-
Renovated Package I dining and living room with hard-surface flooring
-
New York City views
-
Bedroom
-
Spacious closet
-
Bedroom
Models
-
Studio
-
Studio
-
Studio
-
Studio
-
Studio
-
1 Bedroom
Nearby Apartments
Within 50 Miles of Avalon Riverview
-
Avalon Cove
444 Washington Blvd
Jersey City, NJ 07310
$3,595 - $7,045
1-4 Br 4.4 mi
-
Avalon Yonkers
79 Alexander St
Yonkers, NY 10701
$2,642 - $3,235
1 Br 13.8 mi
-
Avalon at Becker Farm
6 Becker Farm Rd
Roseland, NJ 07068
$2,620 - $4,020
1-2 Br 18.8 mi
-
Avalon Wayne
1453 Valley Rd
Wayne, NJ 07470
$2,505 - $4,565
1-3 Br 20.6 mi
-
Avalon Parsippany
2-3 Campus Dr
Parsippany, NJ 07054
$2,470 - $4,480
1-2 Br 27.0 mi
-
Avalon Melville
100 Court North Dr
Melville, NY 11747
$3,465 - $5,180
1-3 Br 28.4 mi
Avalon Riverview has units with in‑unit washers and dryers, making laundry day simple for residents.
Select utilities are included in rent at Avalon Riverview, including gas, heat, and trash removal. Residents are responsible for any other utilities not listed.
Parking is available at Avalon Riverview for $68 - $322 / mo. Contact this property for details.
Avalon Riverview has studios to two-bedrooms with rent ranges from $3,415/mo. to $6,850/mo.
Yes, Avalon Riverview welcomes pets. Breed restrictions, weight limits, and additional fees may apply. View this property's pet policy.
A good rule of thumb is to spend no more than 30% of your gross income on rent. Based on the lowest available rent of $3,415 for a studio, you would need to earn about $136,600 per year to qualify. Want to double-check your budget? Calculate how much rent you can afford with our Rent Affordability Calculator.
Avalon Riverview is offering 1 Month Free for eligible applicants, with rental rates starting at $3,415.
While Avalon Riverview does not offer Matterport 3D tours, renters can explore units through Self-Guided tours. Schedule a tour now.
What Are Walk Score®, Transit Score®, and Bike Score® Ratings?
Walk Score® measures the walkability of any address. Transit Score® measures access to public transit. Bike Score® measures the bikeability of any address.
What is a Sound Score Rating?
A Sound Score Rating aggregates noise caused by vehicle traffic, airplane traffic and local sources
