-
Monthly Rent
$3,425 - $4,945
-
Bedrooms
1 - 3 bd
-
Bathrooms
1 - 2 ba
-
Square Feet
739 - 1,377 sq ft
Highlights
- Furnished Units Available
- Pool
- Walking/Biking Trails
- Sundeck
- Picnic Area
Pricing & Floor Plans
Fees and Policies
The fees below are based on community-supplied data and may exclude additional fees and utilities.
-
Utilities & Essentials
-
Common Area/AmenitiesCharged per unit.$75 / mo
-
Technology ConnectCharged per unit.$88 / mo
-
-
One-Time Basics
-
Due at Application
-
Application FeesCharged per applicant.$20
-
-
Due at Application
-
Dogs
-
One-Time Pet FeeCharged per pet.$0
-
Pet DepositCharged per pet.$0
-
Monthly Pet FeeCharged per pet.$60 / mo
-
-
Cats
-
One-Time Pet FeeCharged per pet.$0
-
Pet DepositCharged per pet.$0
-
Monthly Pet FeeCharged per pet.$60 / mo
-
-
Garage LotPrivate On Site Garages available.
-
Surface LotParking Available
-
Storage Unit
-
Storage DepositCharged per rentable item.$0
-
Storage RentCharged per rentable item.$50 / mo
-
Property Fee Disclaimer: Based on community-supplied data and independent market research. Subject to change without notice. May exclude fees for mandatory or optional services and usage-based utilities.
Details
Utilities Included
-
Water
-
Trash Removal
-
Sewer
Lease Options
-
12 mo
Property Information
-
Built in 2000
-
494 houses/3 stories
-
Furnished Units Available
About Avalon Melville
Avalon Melville Apartments is a pet friendly community close to bus and public transportation, schools and the Republic airport. This community has amazing features such as two sparkling swimming pools with sundeck, beautifully landscaped picnic areas, a courtyard, state of the art fitness center, a convenient fitness trail, two playgrounds, and on site basketball and racquetball courts. Our newly renovated apartments feature kitchens and baths with quartz or granite countertops, new cabinetry, stainless steel appliances, and hard surface vinyl plank flooring. Upgrade any home to Furnished+ and enjoy the convenience of turnkey living.
Avalon Melville is a townhouse community located in Suffolk County and the 11747 ZIP Code. This area is served by the Half Hollow Hills Central attendance zone.
Unique Features
- Basketball And Racquetball Courts
- Convenient Access To Local Fitness Trail
- Technology Package With High-speed Wifi
- Tile Backsplash (In Select Homes)
- Stainless Steel Appliances
- Hard Surface Vinyl Plank Flooring
- Close To Republic Airport
- Private Garages Available
- Quartz Countertops (In Select Homes)
- Smoke-Free Community
- Granite Countertops (In Select Homes)
Community Amenities
Pool
Fitness Center
Furnished Units Available
Playground
- Community-Wide WiFi
- Wi-Fi
- Furnished Units Available
- Fitness Center
- Pool
- Playground
- Racquetball Court
- Walking/Biking Trails
- Sundeck
- Courtyard
- Picnic Area
Townhome Features
Air Conditioning
High Speed Internet Access
Granite Countertops
Wi-Fi
- High Speed Internet Access
- Wi-Fi
- Air Conditioning
- Smoke Free
- Granite Countertops
- Stainless Steel Appliances
- Kitchen
- Quartz Countertops
- Furnished
- Community-Wide WiFi
- Wi-Fi
- Furnished Units Available
- Sundeck
- Courtyard
- Picnic Area
- Fitness Center
- Pool
- Playground
- Racquetball Court
- Walking/Biking Trails
- Basketball And Racquetball Courts
- Convenient Access To Local Fitness Trail
- Technology Package With High-speed Wifi
- Tile Backsplash (In Select Homes)
- Stainless Steel Appliances
- Hard Surface Vinyl Plank Flooring
- Close To Republic Airport
- Private Garages Available
- Quartz Countertops (In Select Homes)
- Smoke-Free Community
- Granite Countertops (In Select Homes)
- High Speed Internet Access
- Wi-Fi
- Air Conditioning
- Smoke Free
- Granite Countertops
- Stainless Steel Appliances
- Kitchen
- Quartz Countertops
- Furnished
| Monday | 9am - 7pm |
|---|---|
| Tuesday | 9am - 7pm |
| Wednesday | 9am - 7pm |
| Thursday | 9am - 7pm |
| Friday | 9am - 7pm |
| Saturday | 9am - 7pm |
| Sunday | 9am - 7pm |
An affluent hamlet in the Town of Huntington, Melville sits just east of the border between Nassau and Suffolk County. A mere 35 minutes from Manhattan, both the Long Island Expressway and the Northern State Parkway have exits in Melville. This makes it convenient for residents to drive anywhere on Long Island.
New York State Road Route 110 runs through the center of Melville, serving as home to numerous national and international businesses. Companies including Nikon, Hain Celestial, Sbarro and Estee Lauder run their operations in Melville. Canon USA houses its North and South American operations in a 668,000 square foot building on the Service Road of the LIE. Both Marriott and Hilton operate hotels in the area, primarily to serve business travelers.
As of the 2010 census, nearly 19,000 people reside in Melville. Around 38% of all Melville households include children up to the age of 18.
Learn more about living in Melville| Colleges & Universities | Distance | ||
|---|---|---|---|
| Colleges & Universities | Distance | ||
| Drive: | 6 min | 1.4 mi | |
| Drive: | 18 min | 9.7 mi | |
| Drive: | 22 min | 11.8 mi | |
| Drive: | 23 min | 11.9 mi |
 The GreatSchools Rating helps parents compare schools within a state based on a variety of school quality indicators and provides a helpful picture of how effectively each school serves all of its students. Ratings are on a scale of 1 (below average) to 10 (above average) and can include test scores, college readiness, academic progress, advanced courses, equity, discipline and attendance data. We also advise parents to visit schools, consider other information on school performance and programs, and consider family needs as part of the school selection process.
The GreatSchools Rating helps parents compare schools within a state based on a variety of school quality indicators and provides a helpful picture of how effectively each school serves all of its students. Ratings are on a scale of 1 (below average) to 10 (above average) and can include test scores, college readiness, academic progress, advanced courses, equity, discipline and attendance data. We also advise parents to visit schools, consider other information on school performance and programs, and consider family needs as part of the school selection process.
View GreatSchools Rating Methodology
Data provided by GreatSchools.org © 2026. All rights reserved.
Avalon Melville Photos
-
Hero
-
Premier Scheme kitchen with flat white cabinetry, white marbled quartz countertops, grey subway tile backsplash, stainless steel appliances, and hard surface flooring
-
Premier Scheme kitchen with flat white cabinetry, white marbled quartz countertops, grey subway tile backsplash, stainless steel appliances, and hard surface flooring
-
Premier Scheme living room with carpet
-
Premier Scheme loft with carpet
-
Premier Scheme bedroom with carpet
-
Premier Scheme bath with white flat cabinetry, white marbled quartz countertops, and hard surface flooring
-
Washer and dryer
-
Upgrade Scheme II kitchen with white shaker cabinetry, grey quartz countertops, grey subway tile backsplash, stainless steel appliances, and hard surface flooring
Floor Plans
-
1 Bedroom
-
1 Bedroom
-
1 Bedroom
-
1 Bedroom
-
2 Bedrooms
-
2 Bedrooms
Nearby Apartments
Within 50 Miles of Avalon Melville
-
Avalon Huntington Station
1700 E 5th St
Huntington Station, NY 11746
$3,370 - $4,442
1-3 Br 6.5 mi
-
Avalon Commons
313 Avalon Cir
Smithtown, NY 11787
$2,955 - $4,080
1-3 Br 14.2 mi
-
Avalon Yonkers
79 Alexander St
Yonkers, NY 10701
$2,735 - $4,055
1-2 Br 28.2 mi
-
Avalon Riverview
4-75 48th Ave
Long Island City, NY 11109
$3,662 - $7,627
1-3 Br 28.4 mi
-
Avalon Cove
444 Washington Blvd
Jersey City, NJ 07310
$3,420 - $6,985
1-4 Br 32.6 mi
-
Avalon Wayne
1453 Valley Rd
Wayne, NJ 07470
$2,505 - $4,160
1-2 Br 44.6 mi
Avalon Melville does not offer in-unit laundry or shared facilities. Please contact the property to learn about nearby laundry options.
Select utilities are included in rent at Avalon Melville, including water, trash removal, and sewer. Residents are responsible for any other utilities not listed.
Parking is available at Avalon Melville. Fees may apply depending on the type of parking offered. Contact this property for details.
Avalon Melville has one to three-bedrooms with rent ranges from $3,425/mo. to $4,945/mo.
Yes, Avalon Melville welcomes pets. Breed restrictions, weight limits, and additional fees may apply. View this property's pet policy.
A good rule of thumb is to spend no more than 30% of your gross income on rent. Based on the lowest available rent of $3,425 for a one-bedroom, you would need to earn about $123,000 per year to qualify. Want to double-check your budget? Try our Rent Affordability Calculator to see how much rent fits your income and lifestyle.
Avalon Melville is offering 2 Months Free for eligible applicants, with rental rates starting at $3,425.
While Avalon Melville does not offer Matterport 3D tours, renters can explore units through Self-Guided tours. Schedule a tour now.
What Are Walk Score®, Transit Score®, and Bike Score® Ratings?
Walk Score® measures the walkability of any address. Transit Score® measures access to public transit. Bike Score® measures the bikeability of any address.
What is a Sound Score Rating?
A Sound Score Rating aggregates noise caused by vehicle traffic, airplane traffic and local sources
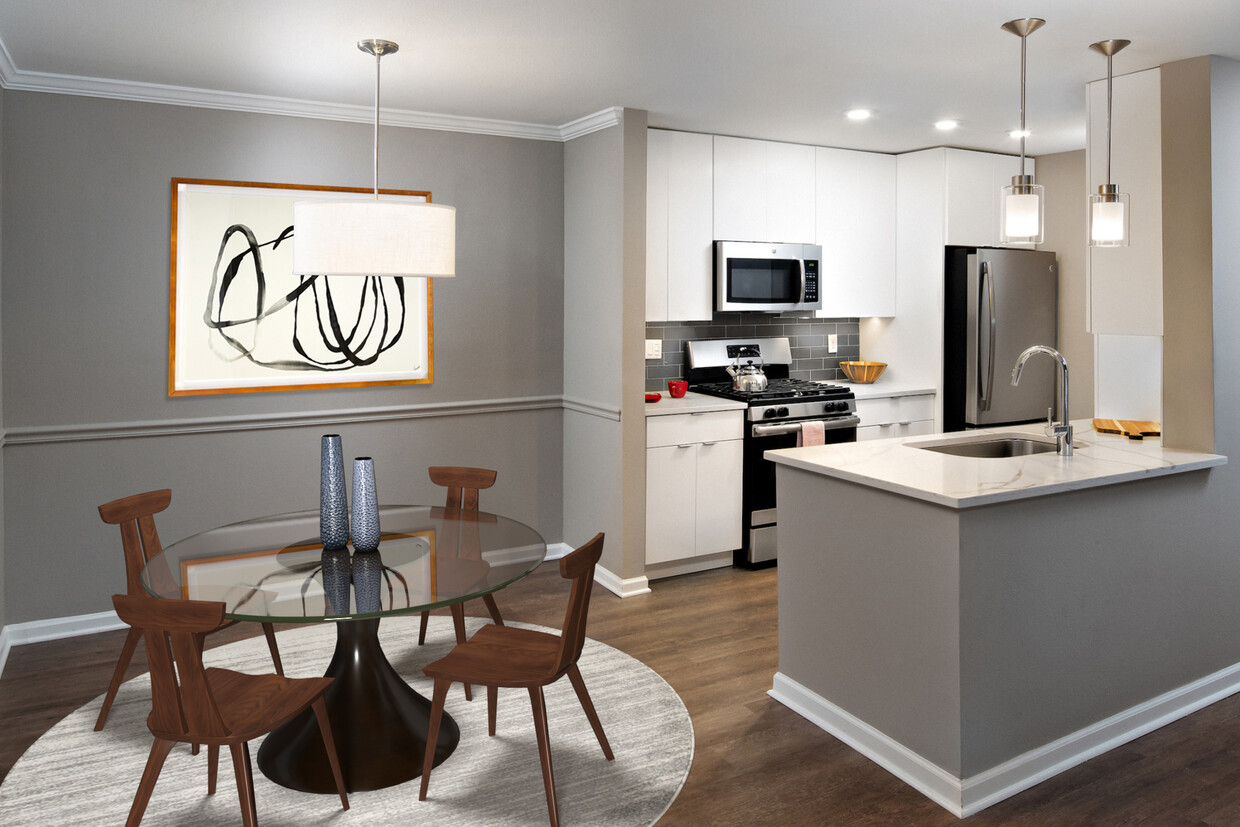

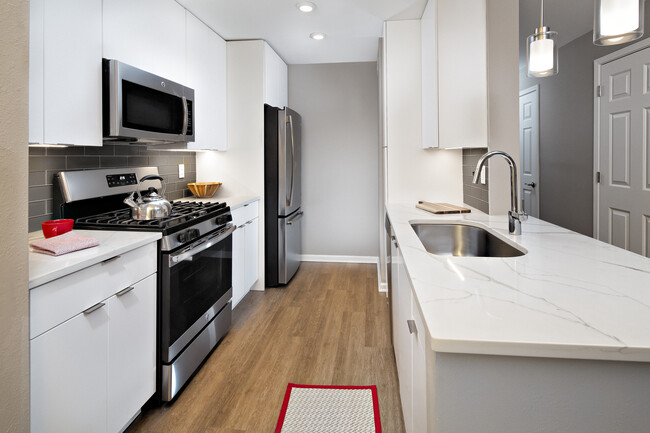
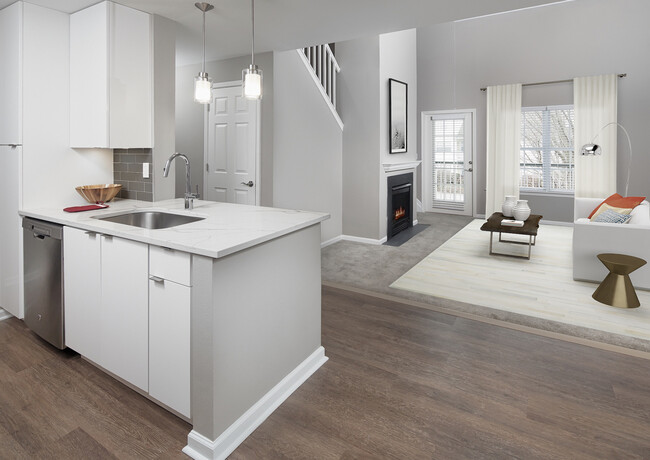
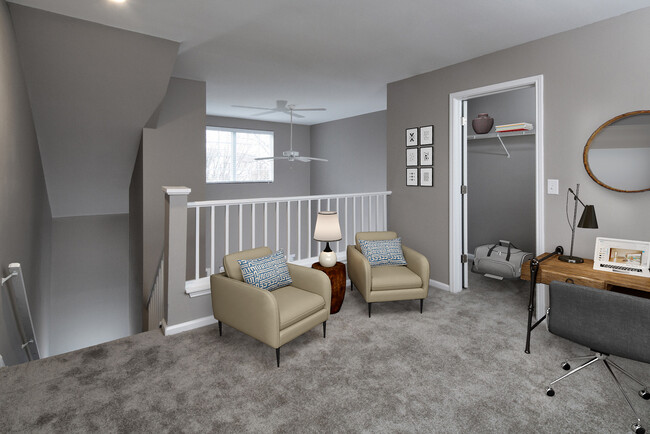
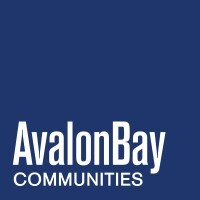





Property Manager Responded