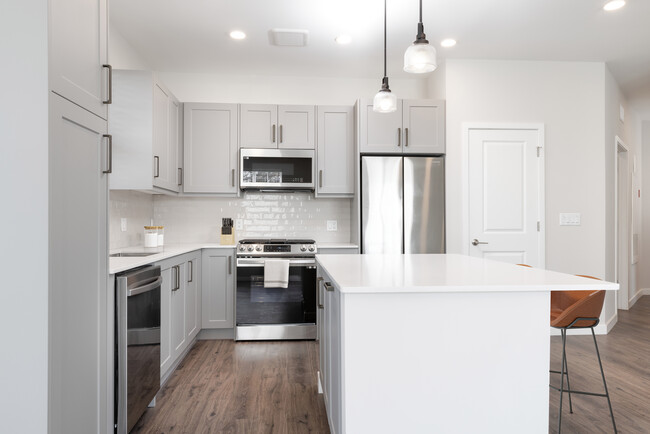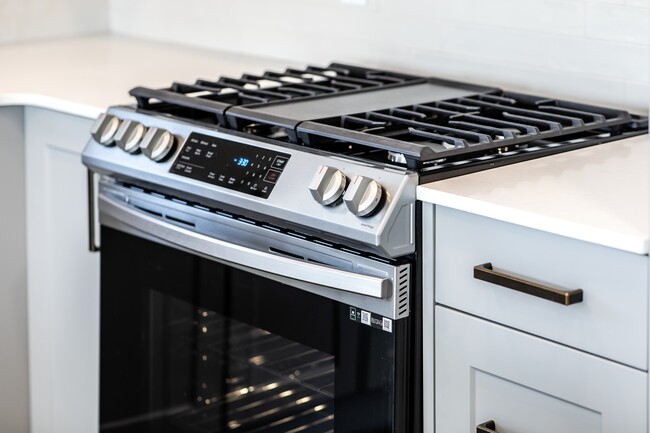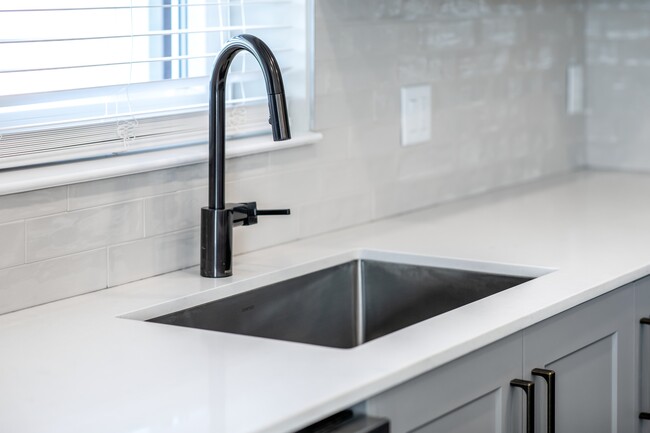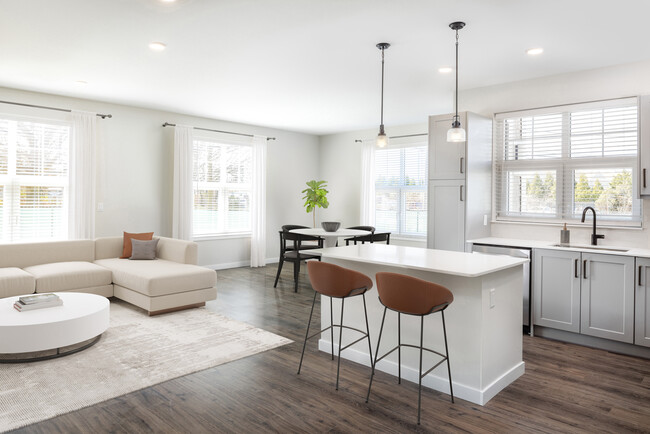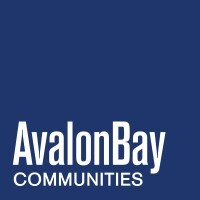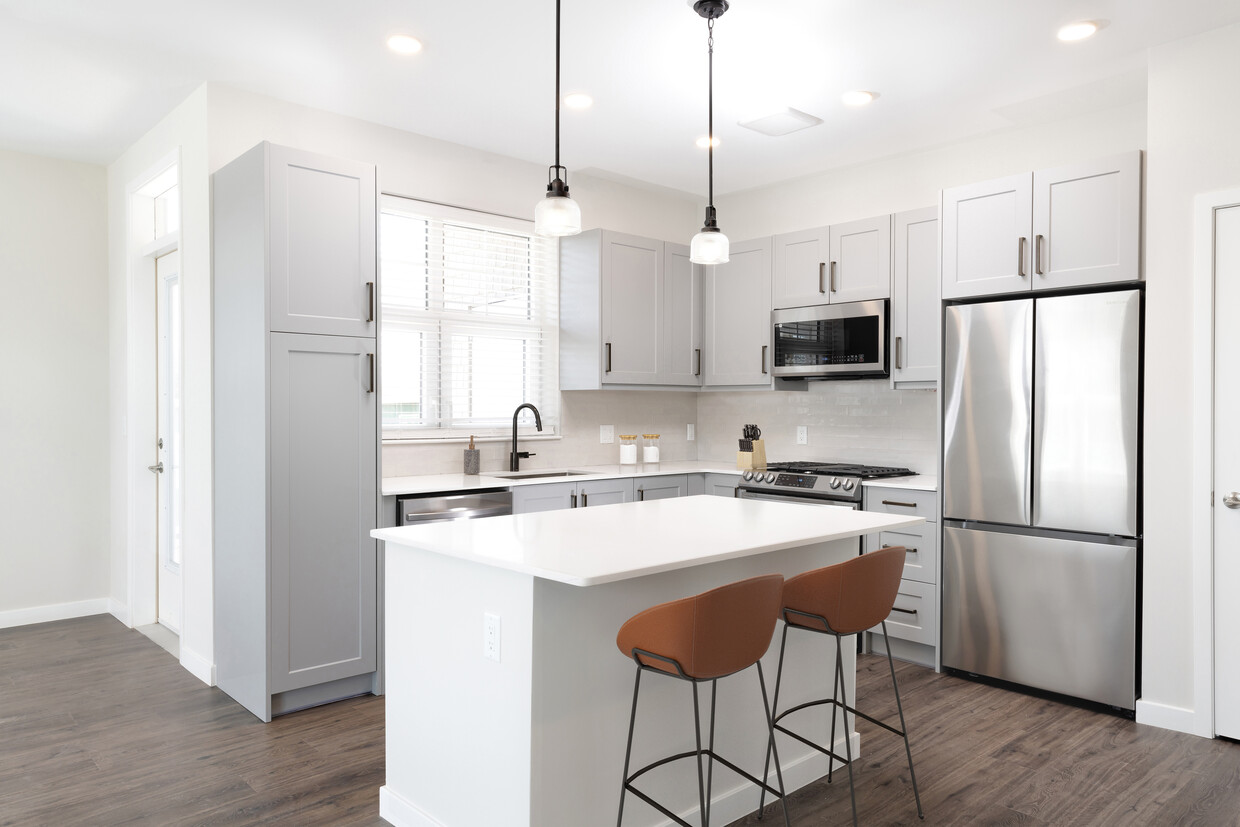-
Monthly Rent
$2,870 - $4,550
-
Bedrooms
1 - 3 bd
-
Bathrooms
1 - 2 ba
-
Square Feet
719 - 1,788 sq ft
Highlights
- Pet Washing Station
- Pool
- Walk-In Closets
- Spa
- Controlled Access
- Island Kitchen
- Picnic Area
- Elevator
- Grill
Pricing & Floor Plans
Fees and Policies
The fees below are based on community-supplied data and may exclude additional fees and utilities.
-
Utilities & Essentials
-
Common Area/AmenitiesCharged per unit.$75 / mo
-
-
One-Time Basics
-
Due at Application
-
Application FeesCharged per applicant.$20
-
-
Due at Application
-
Dogs
-
Monthly Pet FeeCharged per pet.$60 / mo
Restrictions:Breed restrictions apply.Read More Read Less -
-
Cats
-
Monthly Pet FeeCharged per pet.$60 / mo
-
Property Fee Disclaimer: Based on community-supplied data and independent market research. Subject to change without notice. May exclude fees for mandatory or optional services and usage-based utilities.
Details
Property Information
-
Built in 2023
-
338 units/4 stories
Matterport 3D Tours
About Avalon Amityville
Avalon Amityville features studio, one-, two-, and three-bedroom apartments and townhomes for lease with stainless steel appliances, quartz-stone countertops, and tile backsplash. Our community features a state-of-the-art fitness center with studio, courtyard with heated pool, and multiple indoor and outdoor lounge areas. Our apartment and townhomes also come pre-installed with high-speed WiFi, keyless apartment entry via Latch locks, and smart thermostat. Best of all, we’re conveniently located on the South Shore of Long Island along Route 110.
Avalon Amityville is an apartment community located in Suffolk County and the 11701 ZIP Code. This area is served by the Amityville Union Free attendance zone.
Unique Features
- Keyless Entry To Apartment Homes
- Pet Friendly With Wag Pet Spa
- Pre-installed, High-speed Wifi
- Fitness Center With Fitness Studio
- Co-working Space
- Indoor Lounge
- Located Along Route 110
- Outdoor Lounge With Grills
- Quartz Countertops
Community Amenities
Pool
Fitness Center
Elevator
Clubhouse
Controlled Access
Grill
Community-Wide WiFi
Conference Rooms
Property Services
- Package Service
- Community-Wide WiFi
- Wi-Fi
- Controlled Access
- Maintenance on site
- Property Manager on Site
- Online Services
- Pet Washing Station
- EV Charging
- Public Transportation
Shared Community
- Elevator
- Clubhouse
- Lounge
- Conference Rooms
- Walk-Up
Fitness & Recreation
- Fitness Center
- Spa
- Pool
Outdoor Features
- Courtyard
- Grill
- Picnic Area
Student Features
- Study Lounge
Apartment Features
Washer/Dryer
Air Conditioning
Dishwasher
High Speed Internet Access
Hardwood Floors
Walk-In Closets
Island Kitchen
Microwave
Indoor Features
- High Speed Internet Access
- Wi-Fi
- Washer/Dryer
- Air Conditioning
- Smoke Free
- Double Vanities
- Tub/Shower
- Framed Mirrors
Kitchen Features & Appliances
- Dishwasher
- Disposal
- Stainless Steel Appliances
- Island Kitchen
- Kitchen
- Microwave
- Oven
- Range
- Refrigerator
- Freezer
Model Details
- Hardwood Floors
- Vinyl Flooring
- Walk-In Closets
- Balcony
- Patio
- Package Service
- Community-Wide WiFi
- Wi-Fi
- Controlled Access
- Maintenance on site
- Property Manager on Site
- Online Services
- Pet Washing Station
- EV Charging
- Public Transportation
- Elevator
- Clubhouse
- Lounge
- Conference Rooms
- Walk-Up
- Courtyard
- Grill
- Picnic Area
- Fitness Center
- Spa
- Pool
- Study Lounge
- Keyless Entry To Apartment Homes
- Pet Friendly With Wag Pet Spa
- Pre-installed, High-speed Wifi
- Fitness Center With Fitness Studio
- Co-working Space
- Indoor Lounge
- Located Along Route 110
- Outdoor Lounge With Grills
- Quartz Countertops
- High Speed Internet Access
- Wi-Fi
- Washer/Dryer
- Air Conditioning
- Smoke Free
- Double Vanities
- Tub/Shower
- Framed Mirrors
- Dishwasher
- Disposal
- Stainless Steel Appliances
- Island Kitchen
- Kitchen
- Microwave
- Oven
- Range
- Refrigerator
- Freezer
- Hardwood Floors
- Vinyl Flooring
- Walk-In Closets
- Balcony
- Patio
| Monday | 9:30am - 6:30pm |
|---|---|
| Tuesday | 9:30am - 6:30pm |
| Wednesday | 9:30am - 6:30pm |
| Thursday | 9:30am - 6:30pm |
| Friday | 8:30am - 5:30pm |
| Saturday | 8:30am - 5:30pm |
| Sunday | Closed |
Amityville, New York is a hidden residential gem on Long Island’s south shore. On the coast of Great South Bay, Amityville offers a small town vibe in a bustling, upscale suburbia. Though the city is mainly residential, there are a variety of small businesses, retailers, restaurants, and more.
Amityville’s premier coastal location drives up its rental rates, but the welcoming atmosphere and close-knit community is a huge allure of the area. This bayfront town is about a 33 mile driving distance from New York City and just 12 miles northeast of the popular Jones Beach State Park. Discover six miles of oceanfront beach and recreational green space!
Known for the famous book and movie “The Amityville Horror,” this cozy town offers a unique history and small-town charm that you won’t want to miss out on.
Learn more about living in AmityvilleCompare neighborhood and city base rent averages by bedroom.
| Southwestern Suffolk | Amityville, NY | |
|---|---|---|
| Studio | $2,178 | $2,977 |
| 1 Bedroom | $2,615 | $2,725 |
| 2 Bedrooms | $3,185 | $3,333 |
| 3 Bedrooms | $4,072 | $3,789 |
| Colleges & Universities | Distance | ||
|---|---|---|---|
| Colleges & Universities | Distance | ||
| Drive: | 12 min | 5.9 mi | |
| Drive: | 17 min | 13.5 mi | |
| Drive: | 19 min | 13.5 mi | |
| Drive: | 20 min | 14.7 mi |
 The GreatSchools Rating helps parents compare schools within a state based on a variety of school quality indicators and provides a helpful picture of how effectively each school serves all of its students. Ratings are on a scale of 1 (below average) to 10 (above average) and can include test scores, college readiness, academic progress, advanced courses, equity, discipline and attendance data. We also advise parents to visit schools, consider other information on school performance and programs, and consider family needs as part of the school selection process.
The GreatSchools Rating helps parents compare schools within a state based on a variety of school quality indicators and provides a helpful picture of how effectively each school serves all of its students. Ratings are on a scale of 1 (below average) to 10 (above average) and can include test scores, college readiness, academic progress, advanced courses, equity, discipline and attendance data. We also advise parents to visit schools, consider other information on school performance and programs, and consider family needs as part of the school selection process.
View GreatSchools Rating Methodology
Data provided by GreatSchools.org © 2026. All rights reserved.
Avalon Amityville Photos
-
Modern kitchen with stainless steel appliances, white quartz countertop, light grey cabinetry, white tile backsplash, and hard surface flooring
-
-
Modern kitchen with stainless steel appliances, white quartz countertop, light grey cabinetry, white tile backsplash, and hard surface flooring
-
Stainless steel appliances
-
Upgraded fixtures and appliances
-
Kitchen and living/dining area with hard surface flooring
-
Kitchen and living/dining area with hard surface flooring
-
Living room with hard surface flooring
-
Smart thermostat
Models
-
1 Bedroom
-
1 Bedroom
-
1 Bedroom
-
1 Bedroom
-
1 Bedroom
-
2 Bedrooms
Nearby Apartments
Within 50 Miles of Avalon Amityville
-
Avalon Melville
100 Court North Dr
Melville, NY 11747
$3,290 - $4,880
1-3 Br 5.4 mi
-
Avalon Huntington Station
1700 E 5th St
Huntington Station, NY 11746
$3,355 - $4,262
1-3 Br 11.8 mi
-
Avalon Commons
313 Avalon Cir
Smithtown, NY 11787
$2,995 - $4,095
1-3 Br 17.4 mi
-
Avalon Riverview
4-75 48th Ave
Long Island City, NY 11109
$3,589 - $6,460
1-2 Br 28.5 mi
-
Avalon Yonkers
79 Alexander St
Yonkers, NY 10701
$2,505 - $4,120
1-2 Br 30.8 mi
-
Avalon Cove
444 Washington Blvd
Jersey City, NJ 07310
$3,395 - $6,940
1-4 Br 32.4 mi
Avalon Amityville has units with in‑unit washers and dryers, making laundry day simple for residents.
Utilities are not included in rent. Residents should plan to set up and pay for all services separately.
Contact this property for parking details.
Avalon Amityville has one to three-bedrooms with rent ranges from $2,870/mo. to $4,550/mo.
Yes, Avalon Amityville welcomes pets. Breed restrictions, weight limits, and additional fees may apply. View this property's pet policy.
A good rule of thumb is to spend no more than 30% of your gross income on rent. Based on the lowest available rent of $2,870 for a one-bedroom, you would need to earn about $103,000 per year to qualify. Want to double-check your budget? Try our Rent Affordability Calculator to see how much rent fits your income and lifestyle.
Avalon Amityville is offering Specials for eligible applicants, with rental rates starting at $2,870.
Yes! Avalon Amityville offers 3 Matterport 3D Tours. Explore different floor plans and see unit level details, all without leaving home.
What Are Walk Score®, Transit Score®, and Bike Score® Ratings?
Walk Score® measures the walkability of any address. Transit Score® measures access to public transit. Bike Score® measures the bikeability of any address.
What is a Sound Score Rating?
A Sound Score Rating aggregates noise caused by vehicle traffic, airplane traffic and local sources

