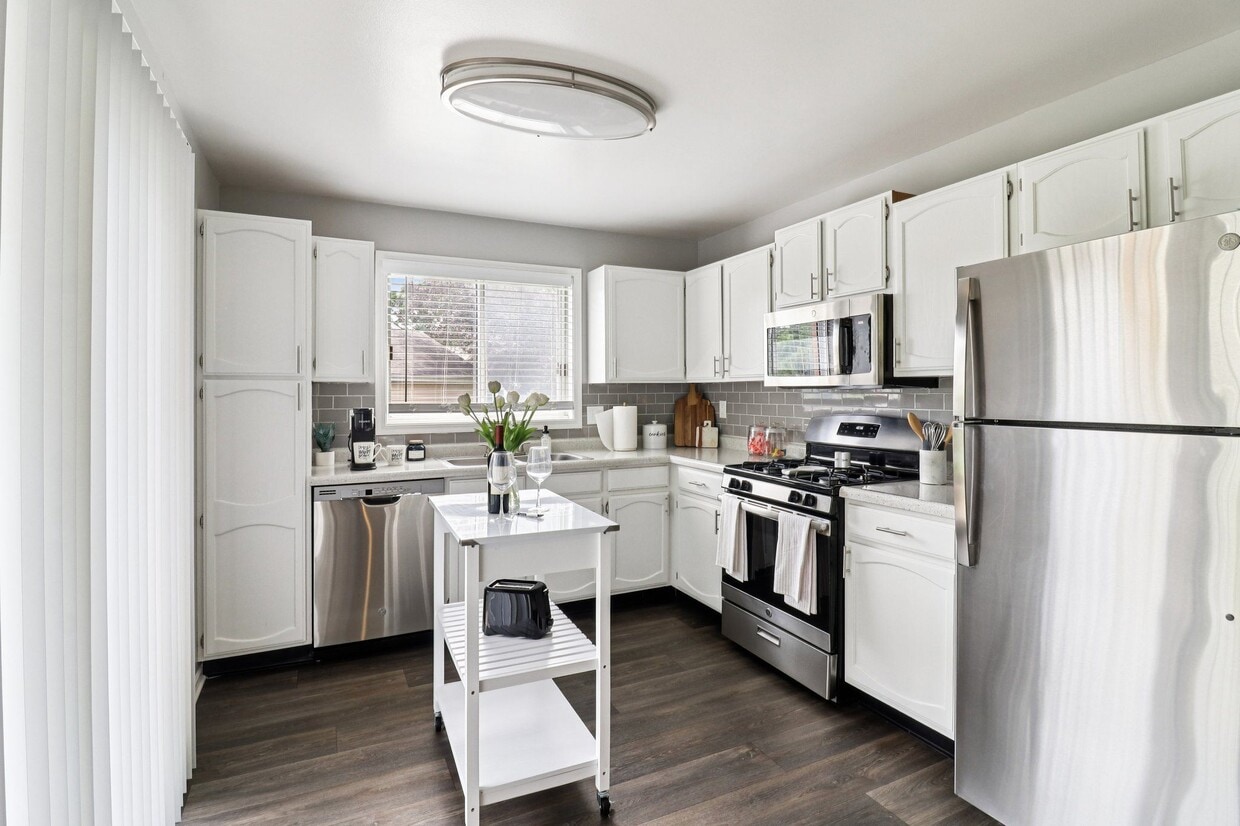Reserve-Mill Creek and Reserve-Greng's Park
39W305 Herrington Blvd,
Geneva, IL 60134
$2,000 - $2,825
1-2 Beds

Bedrooms
1 - 2 bd
Bathrooms
1 - 2 ba
Square Feet
830 - 1,115 sq ft
Discover the exceptional living experience at Ashford at Geneva Apartments in Geneva, IL, offering thoughtfully designed one and two-bedroom apartments for rent. Our renovated apartments boast spacious layouts, modern amenities, and stylish finishes, including stainless steel appliances and in-unit washer and dryer for added convenience.Immerse yourself in the resort-like atmosphere with our refreshing swimming pool and stay active in our well-equipped fitness center. Ashford at Geneva is a pet-friendly community, complete with a dedicated dog park for your furry friends to enjoy.Settle into our private and serene community, surrounded by beautifully landscaped grounds and upgraded features that elevate suburban living. Nestled conveniently in Geneva, IL, our apartments provide the perfect blend of comfort and style. Schedule a tour today to explore all that Ashford at Geneva has to offer!
Discover the exceptional living experience at Ashford at Geneva Apartments in Geneva, IL, offering thoughtfully designed one and two-bedroom apartments for rent. Our renovated apartments boast spacious layouts, modern amenities, and stylish finishes, including stainless steel appliances and in-unit washer and dryer for added convenience.Immerse yourself in the resort-like atmosphere with our refreshing swimming pool and stay active in our well-equipped fitness center. Ashford at Geneva is a pet-friendly community, complete with a dedicated dog park for your furry friends to enjoy.Settle into our private and serene community, surrounded by beautifully landscaped grounds and upgraded features that elevate suburban living. Nestled conveniently in Geneva, IL, our apartments provide the perfect blend of comfort and style. Schedule a tour today to explore all that Ashford at Geneva has to offer!
Ashford at Geneva is an apartment community located in Kane County and the 60134 ZIP Code. This area is served by the Geneva Community Unit School District 304 attendance zone.
Pool
Fitness Center
Clubhouse
Recycling
Washer/Dryer
Air Conditioning
Dishwasher
High Speed Internet Access
Walk-In Closets
Microwave
Refrigerator
Tub/Shower
Fox River Valley sits approximately 43 miles due west from Chicago's center and you can easily take Interstate 88 or Highway 64 to the east to reach Downtown Chicago. Residents of Fox River Valley enjoy varied housing styles, wide open spaces, several nearby golf courses, and plenty of retail shopping locations. Several small cities, connected by the Fox River, dot the landscape, so inhabitants can live close to historic downtown areas, or they can pick contemporary houses with lots of acreage just a few miles away from the action. Plus, residents live in between Illinois' two largest cities.
Learn more about living in Fox River Valley| Colleges & Universities | Distance | ||
|---|---|---|---|
| Colleges & Universities | Distance | ||
| Drive: | 19 min | 10.6 mi | |
| Drive: | 24 min | 11.0 mi | |
| Drive: | 22 min | 11.8 mi | |
| Drive: | 26 min | 12.8 mi |
 The GreatSchools Rating helps parents compare schools within a state based on a variety of school quality indicators and provides a helpful picture of how effectively each school serves all of its students. Ratings are on a scale of 1 (below average) to 10 (above average) and can include test scores, college readiness, academic progress, advanced courses, equity, discipline and attendance data. We also advise parents to visit schools, consider other information on school performance and programs, and consider family needs as part of the school selection process.
The GreatSchools Rating helps parents compare schools within a state based on a variety of school quality indicators and provides a helpful picture of how effectively each school serves all of its students. Ratings are on a scale of 1 (below average) to 10 (above average) and can include test scores, college readiness, academic progress, advanced courses, equity, discipline and attendance data. We also advise parents to visit schools, consider other information on school performance and programs, and consider family needs as part of the school selection process.
What Are Walk Score®, Transit Score®, and Bike Score® Ratings?
Walk Score® measures the walkability of any address. Transit Score® measures access to public transit. Bike Score® measures the bikeability of any address.
What is a Sound Score Rating?
A Sound Score Rating aggregates noise caused by vehicle traffic, airplane traffic and local sources