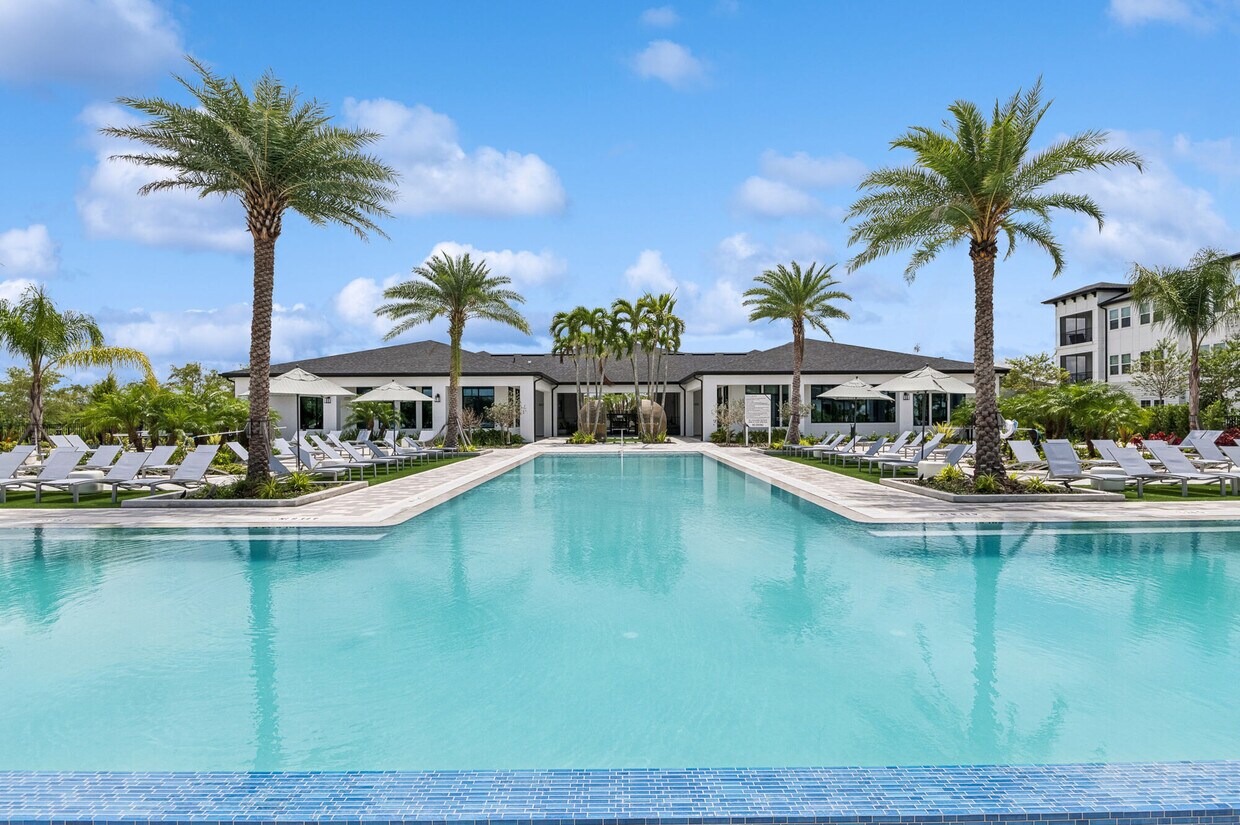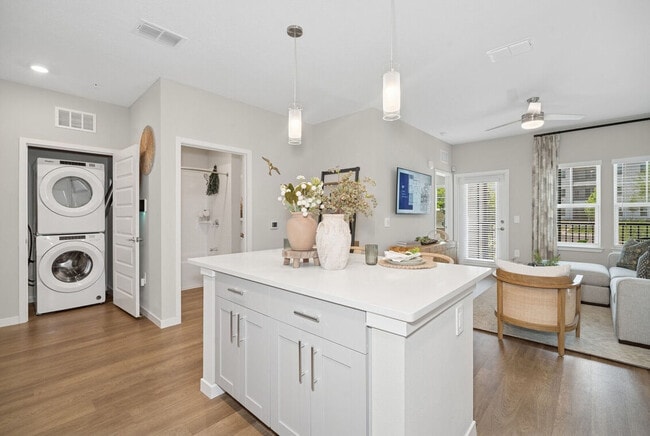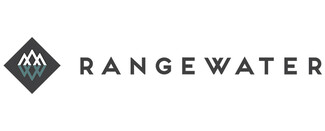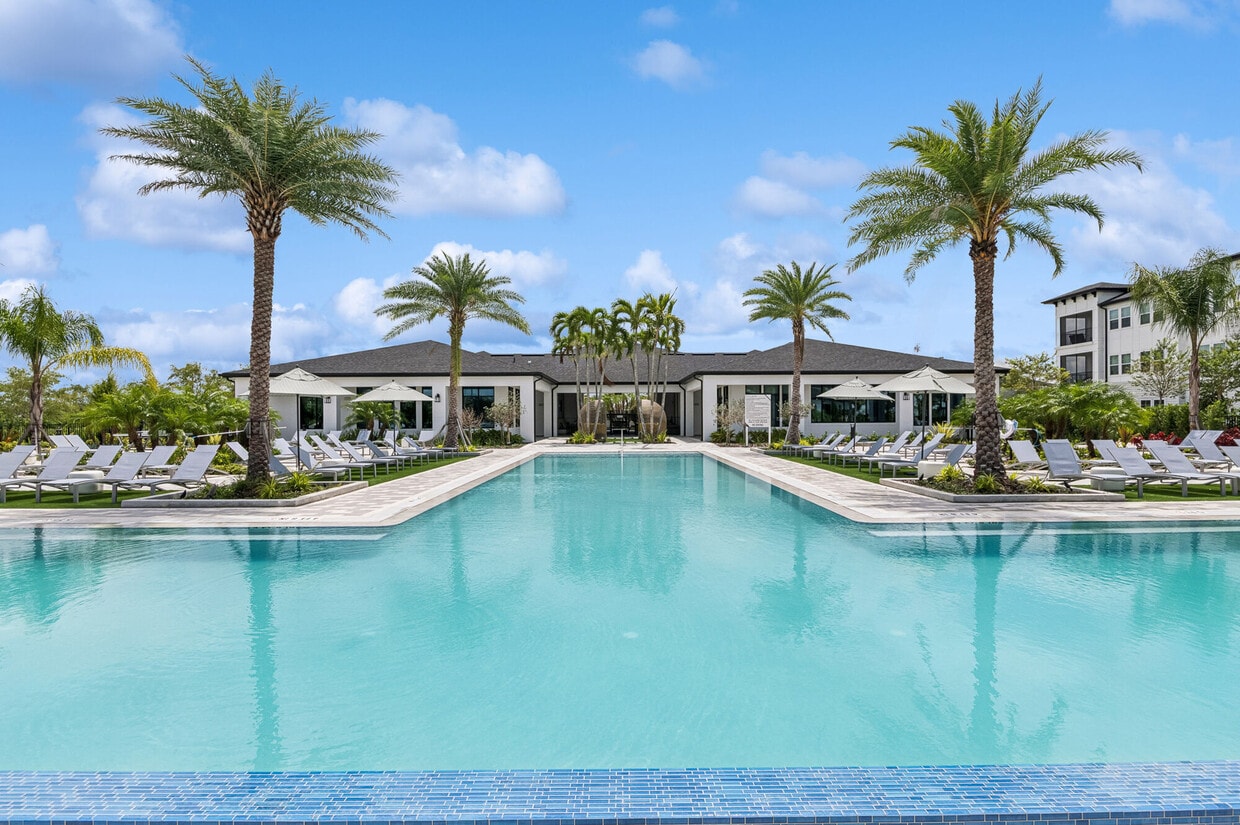-
Monthly Rent
$1,719 - $2,825
-
Bedrooms
1 - 3 bd
-
Bathrooms
1 - 2 ba
-
Square Feet
781 - 1,575 sq ft
Highlights
- New Construction
- English and Spanish Speaking Staff
- Pet Washing Station
- Pool
- Pet Play Area
- Office
- Controlled Access
- Walking/Biking Trails
- Fireplace
Pricing & Floor Plans
-
Unit 11-303price $1,719square feet 781availibility Now
-
Unit 11-107price $1,719square feet 781availibility Now
-
Unit 13-203price $1,725square feet 781availibility Now
-
Unit 10-106price $1,789square feet 844availibility Now
-
Unit 13-104price $1,789square feet 844availibility Now
-
Unit 11-304price $1,875square feet 844availibility Now
-
Unit 02-307price $1,795square feet 795availibility Now
-
Unit 06-306price $1,810square feet 795availibility Now
-
Unit 04-207price $1,820square feet 795availibility Now
-
Unit 05-301price $1,830square feet 897availibility Now
-
Unit 05-311price $1,830square feet 897availibility Now
-
Unit 02-301price $1,830square feet 897availibility Now
-
Unit 11-208price $1,895square feet 879availibility Now
-
Unit 12-208price $1,895square feet 879availibility Now
-
Unit 07-208price $1,900square feet 879availibility Now
-
Unit 03-209price $2,215square feet 1,160availibility Now
-
Unit 06-210price $2,215square feet 1,160availibility Now
-
Unit 10-309price $2,275square feet 1,196availibility Now
-
Unit 12-109price $2,360square feet 1,196availibility Now
-
Unit 08-305price $2,285square feet 1,297availibility Now
-
Unit 10-105price $2,345square feet 1,297availibility Now
-
Unit 11-205price $2,300square feet 1,183availibility Now
-
Unit 13-310price $2,375square feet 1,364availibility Now
-
Unit 13-202price $2,400square feet 1,364availibility Now
-
Unit 04-202price $2,350square feet 1,354availibility Mar 7
-
Unit 01-305price $2,499square feet 1,554availibility Now
-
Unit 01-204price $2,699square feet 1,554availibility Now
-
Unit 01-205price $2,699square feet 1,554availibility Now
-
Unit 12-310price $2,800square feet 1,575availibility Now
-
Unit 11-302price $2,800square feet 1,575availibility Now
-
Unit 12-210price $2,825square feet 1,575availibility Now
-
Unit 11-303price $1,719square feet 781availibility Now
-
Unit 11-107price $1,719square feet 781availibility Now
-
Unit 13-203price $1,725square feet 781availibility Now
-
Unit 10-106price $1,789square feet 844availibility Now
-
Unit 13-104price $1,789square feet 844availibility Now
-
Unit 11-304price $1,875square feet 844availibility Now
-
Unit 02-307price $1,795square feet 795availibility Now
-
Unit 06-306price $1,810square feet 795availibility Now
-
Unit 04-207price $1,820square feet 795availibility Now
-
Unit 05-301price $1,830square feet 897availibility Now
-
Unit 05-311price $1,830square feet 897availibility Now
-
Unit 02-301price $1,830square feet 897availibility Now
-
Unit 11-208price $1,895square feet 879availibility Now
-
Unit 12-208price $1,895square feet 879availibility Now
-
Unit 07-208price $1,900square feet 879availibility Now
-
Unit 03-209price $2,215square feet 1,160availibility Now
-
Unit 06-210price $2,215square feet 1,160availibility Now
-
Unit 10-309price $2,275square feet 1,196availibility Now
-
Unit 12-109price $2,360square feet 1,196availibility Now
-
Unit 08-305price $2,285square feet 1,297availibility Now
-
Unit 10-105price $2,345square feet 1,297availibility Now
-
Unit 11-205price $2,300square feet 1,183availibility Now
-
Unit 13-310price $2,375square feet 1,364availibility Now
-
Unit 13-202price $2,400square feet 1,364availibility Now
-
Unit 04-202price $2,350square feet 1,354availibility Mar 7
-
Unit 01-305price $2,499square feet 1,554availibility Now
-
Unit 01-204price $2,699square feet 1,554availibility Now
-
Unit 01-205price $2,699square feet 1,554availibility Now
-
Unit 12-310price $2,800square feet 1,575availibility Now
-
Unit 11-302price $2,800square feet 1,575availibility Now
-
Unit 12-210price $2,825square feet 1,575availibility Now
Fees and Policies
The fees listed below are community-provided and may exclude utilities or add-ons. All payments are made directly to the property and are non-refundable unless otherwise specified.
-
Dogs
-
One-Time Pet FeeMax of 2. Charged per pet.$300 - $600
-
Monthly Pet FeeMax of 2. Charged per pet.$50
100 lbs. Weight LimitRestrictions:Prohibited Pets include: Livestock, farm animals (including potbellied pigs), and poisonous, dangerous, or exotic animals (such as snakes and spiders) are prohibited. Any animal may be deemed unacceptable by Landlord. The following types of dogs are prohibited dog breeds, even if mixed with other breeds: American Pit Bull Terrier, American Staffordshire Terrier, Bull Mastiff, Akita, Chow, Doberman, Pit Bull, Presea Canario, Rottweiler, Wolf, Wolf hybrids, and any combination thereof.Read More Read Less -
-
Cats
-
One-Time Pet FeeMax of 2. Charged per pet.$300 - $600
-
Monthly Pet FeeMax of 2. Charged per pet.$50
100 lbs. Weight LimitRestrictions:Prohibited Pets include: Livestock, farm animals (including potbellied pigs), and poisonous, dangerous, or exotic animals (such as snakes and spiders) are prohibited. Any animal may be deemed unacceptable by Landlord. The following types of dogs are prohibited dog breeds, even if mixed with other breeds: American Pit Bull Terrier, American Staffordshire Terrier, Bull Mastiff, Akita, Chow, Doberman, Pit Bull, Presea Canario, Rottweiler, Wolf, Wolf hybrids, and any combination thereof. -
Property Fee Disclaimer: Based on community-supplied data and independent market research. Subject to change without notice. May exclude fees for mandatory or optional services and usage-based utilities.
Details
Lease Options
-
12 - 15 Month Leases
-
Short term lease
Property Information
-
Built in 2025
-
396 units/3 stories
Matterport 3D Tours
Select a unit to view pricing & availability
About Ascend Nona West
Discover a vibrant community brimming with perks at Ascend Nona West. Featuring expansive apartments for rent in sunny Orlando, FL, these floor plans are ready to welcome you home. Whether you’re clocking in from your cozy home office or winding down with a blanket on the couch, everything you need is at your fingertips. Meal prep with ease atop quartz countertops in the kitchen, conquer laundry day with a full-size washer and dryer, or treat yourself to your favorite beverage on your private patio or balcony. The luxury extends past your door and into the community which features everything from a resort-style saltwater pool to a 24-hour fitness center with a virtual training room. Fill each day with rounds of fetch with your pup in the dog park, ping pong games with friends on the activity lawn, and social hours in the outdoor lounge area with a fireplace. Choose your own adventure when you call Ascend Nona West home.
Ascend Nona West is an apartment community located in Orange County and the 32824 ZIP Code. This area is served by the Orange County Public Schools attendance zone.
Unique Features
- Misc5
- Side-by-Side Refrigerator
- Activity Lawn with Ping Pong
- Indoor Bike Storage
- Misc10
- Resort-style Saltwater Pool
- Conference Center
- High Speed Internet
- Soft-Close Cabinetry
- Controlled Access Entry
- Dual Vanities & Garden Soaking
- Full-Sized Washer & Dryer In Every Home
- Luxury Vinyl Plank Flooring
- Misc14
- Smart Living Package
- Energy-Efficient Electronic Thermostat
- Modern Kitchens
- Screened-In Private Patio or Balcony
- Stainless-Steel Appliances
- BBQ Grilling Areas
- Cyber Cafe
- Misc16
- Prep Islands & Pendant Lightin
- Smart home keyless entry
- Work From Home Offices
- EV Charging Stations
- Greenspace with Hammocks
- Misc1
- Misc9
- Outdoor Game Lounge
- Prep Islands & Pendant Lighting
- Spacious Bedrooms
- Convenient Electric Outlets
Community Amenities
Pool
Fitness Center
Clubhouse
Controlled Access
- Package Service
- Wi-Fi
- Controlled Access
- Maintenance on site
- Property Manager on Site
- 24 Hour Access
- Trash Pickup - Curbside
- Pet Play Area
- Pet Washing Station
- EV Charging
- Business Center
- Clubhouse
- Lounge
- Walk-Up
- Fitness Center
- Pool
- Bicycle Storage
- Walking/Biking Trails
- Grill
- Dog Park
Apartment Features
Washer/Dryer
Air Conditioning
Dishwasher
High Speed Internet Access
Hardwood Floors
Island Kitchen
Granite Countertops
Microwave
Indoor Features
- High Speed Internet Access
- Wi-Fi
- Washer/Dryer
- Air Conditioning
- Heating
- Ceiling Fans
- Tub/Shower
- Fireplace
Kitchen Features & Appliances
- Dishwasher
- Disposal
- Granite Countertops
- Stainless Steel Appliances
- Pantry
- Island Kitchen
- Kitchen
- Microwave
- Oven
- Refrigerator
- Freezer
- Quartz Countertops
Model Details
- Hardwood Floors
- Carpet
- Office
- Balcony
- Patio
- Lawn
Situated just southeast of the Orlando International Airport, Lake Nona is a scenic suburban neighborhood known for its excellent schools, outdoor recreation, and overall peaceful atmosphere. Residents relish Lake Nona’s many trails along with its close proximity to outdoor destinations like Moss Park, Kissimmee Lakefront Park, and St. Cloud’s Lakefront Park.
Lake Nona is home to Lake Nona Medical City, a 650-acre health and life sciences park that serves as a global destination for research, healthcare, and education. The neighborhood is also just a short drive away from many popular theme parks, including Gatorland, SeaWorld Orlando, Walt Disney World, and Universal Orlando Resort. Convenience to the 417, 528, Florida’s Turnpike, and Orlando International Airport makes commuting and traveling from Lake Nona simple.
Learn more about living in Lake NonaCompare neighborhood and city base rent averages by bedroom.
| Lake Nona | Orlando, FL | |
|---|---|---|
| Studio | $1,840 | $1,444 |
| 1 Bedroom | $1,803 | $1,578 |
| 2 Bedrooms | $2,198 | $1,906 |
| 3 Bedrooms | $2,598 | $2,239 |
- Package Service
- Wi-Fi
- Controlled Access
- Maintenance on site
- Property Manager on Site
- 24 Hour Access
- Trash Pickup - Curbside
- Pet Play Area
- Pet Washing Station
- EV Charging
- Business Center
- Clubhouse
- Lounge
- Walk-Up
- Grill
- Dog Park
- Fitness Center
- Pool
- Bicycle Storage
- Walking/Biking Trails
- Misc5
- Side-by-Side Refrigerator
- Activity Lawn with Ping Pong
- Indoor Bike Storage
- Misc10
- Resort-style Saltwater Pool
- Conference Center
- High Speed Internet
- Soft-Close Cabinetry
- Controlled Access Entry
- Dual Vanities & Garden Soaking
- Full-Sized Washer & Dryer In Every Home
- Luxury Vinyl Plank Flooring
- Misc14
- Smart Living Package
- Energy-Efficient Electronic Thermostat
- Modern Kitchens
- Screened-In Private Patio or Balcony
- Stainless-Steel Appliances
- BBQ Grilling Areas
- Cyber Cafe
- Misc16
- Prep Islands & Pendant Lightin
- Smart home keyless entry
- Work From Home Offices
- EV Charging Stations
- Greenspace with Hammocks
- Misc1
- Misc9
- Outdoor Game Lounge
- Prep Islands & Pendant Lighting
- Spacious Bedrooms
- Convenient Electric Outlets
- High Speed Internet Access
- Wi-Fi
- Washer/Dryer
- Air Conditioning
- Heating
- Ceiling Fans
- Tub/Shower
- Fireplace
- Dishwasher
- Disposal
- Granite Countertops
- Stainless Steel Appliances
- Pantry
- Island Kitchen
- Kitchen
- Microwave
- Oven
- Refrigerator
- Freezer
- Quartz Countertops
- Hardwood Floors
- Carpet
- Office
- Balcony
- Patio
- Lawn
| Monday | 9am - 6pm |
|---|---|
| Tuesday | 9am - 6pm |
| Wednesday | 9am - 6pm |
| Thursday | 9am - 6pm |
| Friday | 9am - 6pm |
| Saturday | 10am - 5pm |
| Sunday | 12pm - 5pm |
| Colleges & Universities | Distance | ||
|---|---|---|---|
| Colleges & Universities | Distance | ||
| Drive: | 6 min | 2.8 mi | |
| Drive: | 10 min | 6.6 mi | |
| Drive: | 13 min | 7.0 mi | |
| Drive: | 18 min | 12.7 mi |
 The GreatSchools Rating helps parents compare schools within a state based on a variety of school quality indicators and provides a helpful picture of how effectively each school serves all of its students. Ratings are on a scale of 1 (below average) to 10 (above average) and can include test scores, college readiness, academic progress, advanced courses, equity, discipline and attendance data. We also advise parents to visit schools, consider other information on school performance and programs, and consider family needs as part of the school selection process.
The GreatSchools Rating helps parents compare schools within a state based on a variety of school quality indicators and provides a helpful picture of how effectively each school serves all of its students. Ratings are on a scale of 1 (below average) to 10 (above average) and can include test scores, college readiness, academic progress, advanced courses, equity, discipline and attendance data. We also advise parents to visit schools, consider other information on school performance and programs, and consider family needs as part of the school selection process.
View GreatSchools Rating Methodology
Data provided by GreatSchools.org © 2026. All rights reserved.
Ascend Nona West Photos
-
Ascend Nona West
-
A7
-
-
-
-
-
-
-
Models
-
1 Bedroom
-
1 Bedroom
-
1 Bedroom
-
1 Bedroom
-
1 Bedroom
-
2 Bedrooms
Nearby Apartments
Within 50 Miles of Ascend Nona West
-
Ascend Sand Mine
3010 Swinley Blvd
Davenport, FL 33897
$1,435 - $2,185
1-3 Br 22.0 mi
-
The CenterPointe
425 Centerpointe Cir
Altamonte Springs, FL 32701
$2,000 - $4,260
1-3 Br 22.1 mi
-
Hadley
3200 Meadow Gate Ln
Davenport, FL 33837
$1,552 - $2,993
1-3 Br 22.5 mi
-
Ascend Ridgewood Lakes
3025 Ascend Ridge Dr
Davenport, FL 33837
$1,379 - $2,154
1-3 Br 22.8 mi
-
Harmon on the Lake
2101 Lakeview Ridge Cir
Apopka, FL 32703
$1,524 - $2,574
1-3 Br 24.9 mi
-
Ascend Crossroads
4560 Dreamy Day St
Apopka, FL 32712
$1,455 - $2,160
1-3 Br 32.6 mi
Ascend Nona West has units with in‑unit washers and dryers, making laundry day simple for residents.
Utilities are not included in rent. Residents should plan to set up and pay for all services separately.
Contact this property for parking details.
Ascend Nona West has one to three-bedrooms with rent ranges from $1,719/mo. to $2,825/mo.
Yes, Ascend Nona West welcomes pets. Breed restrictions, weight limits, and additional fees may apply. View this property's pet policy.
A good rule of thumb is to spend no more than 30% of your gross income on rent. Based on the lowest available rent of $1,719 for a one-bedroom, you would need to earn about $68,760 per year to qualify. Want to double-check your budget? Calculate how much rent you can afford with our Rent Affordability Calculator.
Ascend Nona West is offering 2 Months Free for eligible applicants, with rental rates starting at $1,719.
Yes! Ascend Nona West offers 6 Matterport 3D Tours. Explore different floor plans and see unit level details, all without leaving home.
What Are Walk Score®, Transit Score®, and Bike Score® Ratings?
Walk Score® measures the walkability of any address. Transit Score® measures access to public transit. Bike Score® measures the bikeability of any address.
What is a Sound Score Rating?
A Sound Score Rating aggregates noise caused by vehicle traffic, airplane traffic and local sources









